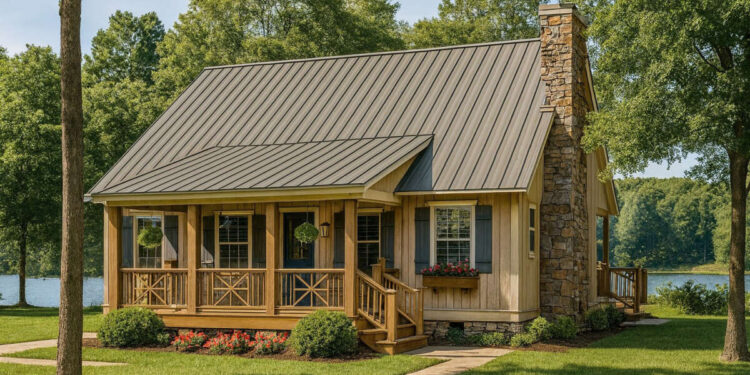This charming farmhouse plan offers approximately **1,374 heated square feet**, featuring **3 bedrooms** and **2 full bathrooms**, presented in a 1½-story design with efficient use of space. 0
Floor Plan:
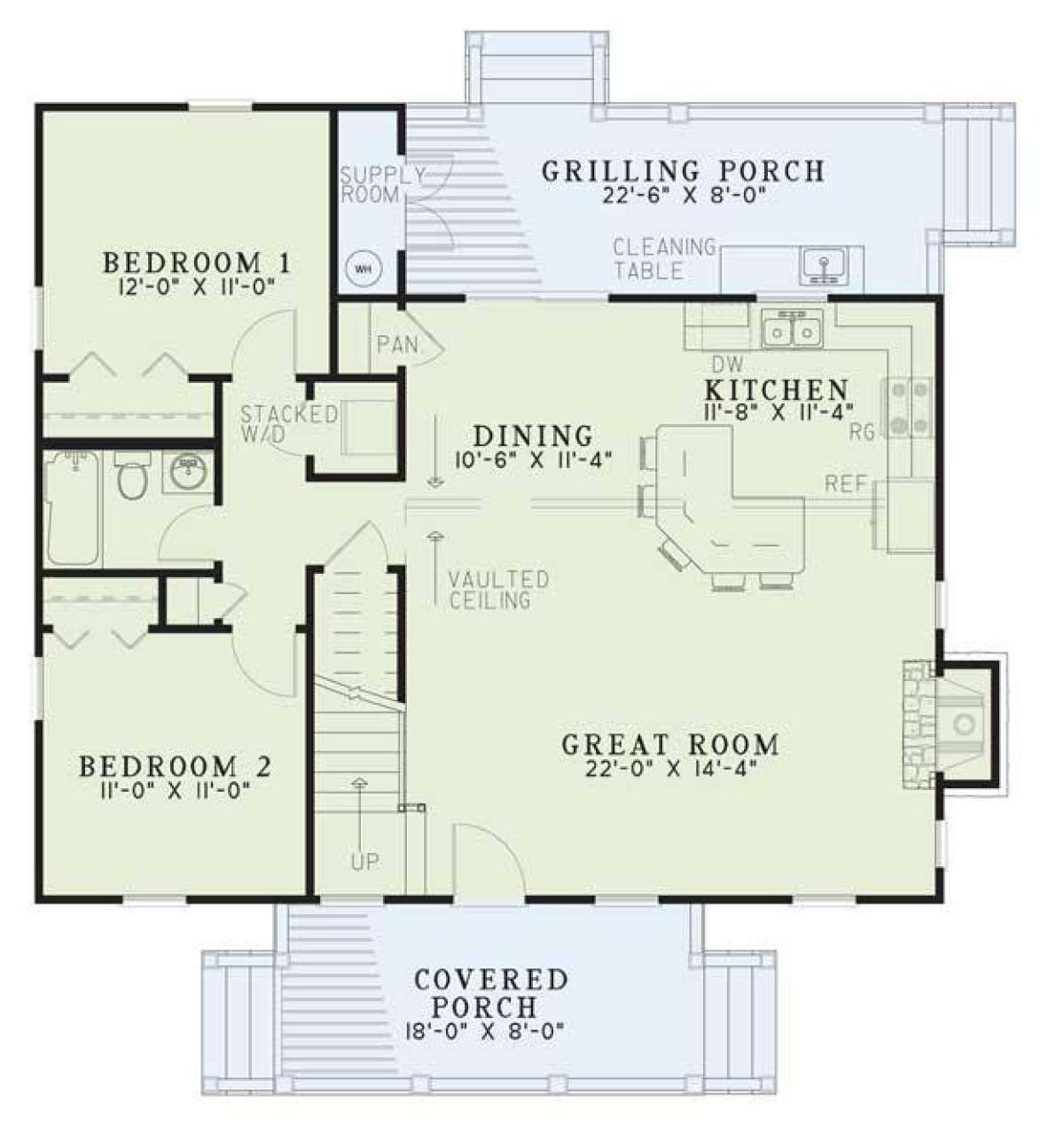
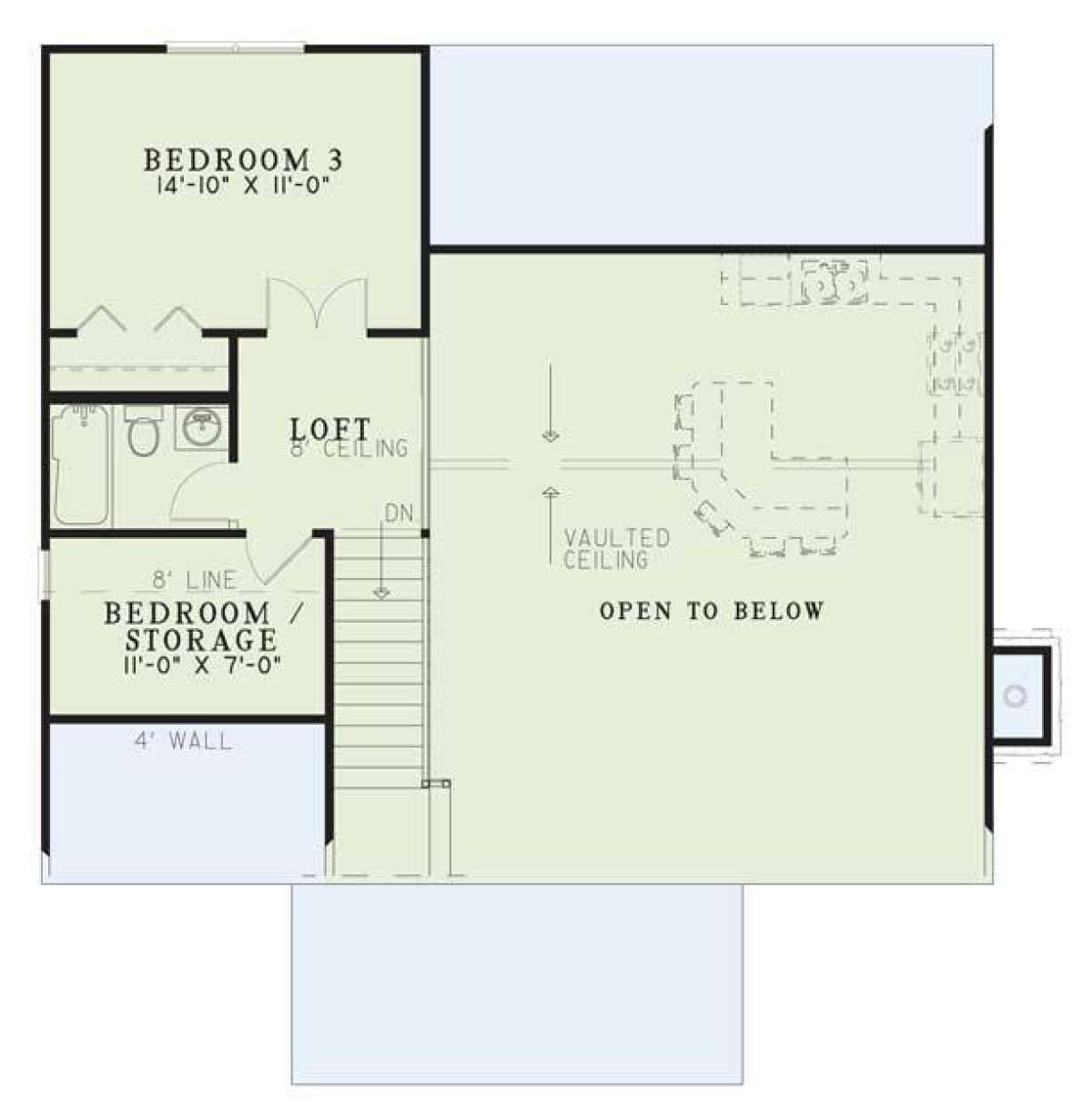
Exterior Design
The home spans roughly **40′-4″ wide by 41′-6″ deep**—a compact footprint that fits comfortably on modest lots while delivering full-sized living spaces. 1
The roof carries a 10:12 pitch, creating strong vertical presence and vaulted interior volumes. 2 Exterior framing is 2×4 standard with the option for 2×6 upgrade. 3
The exterior aesthetic is classic farmhouse: a front covered porch with exposed rafters anchors the entry, paired with vertical siding or board & batten details and a prominent chimney feature. 4
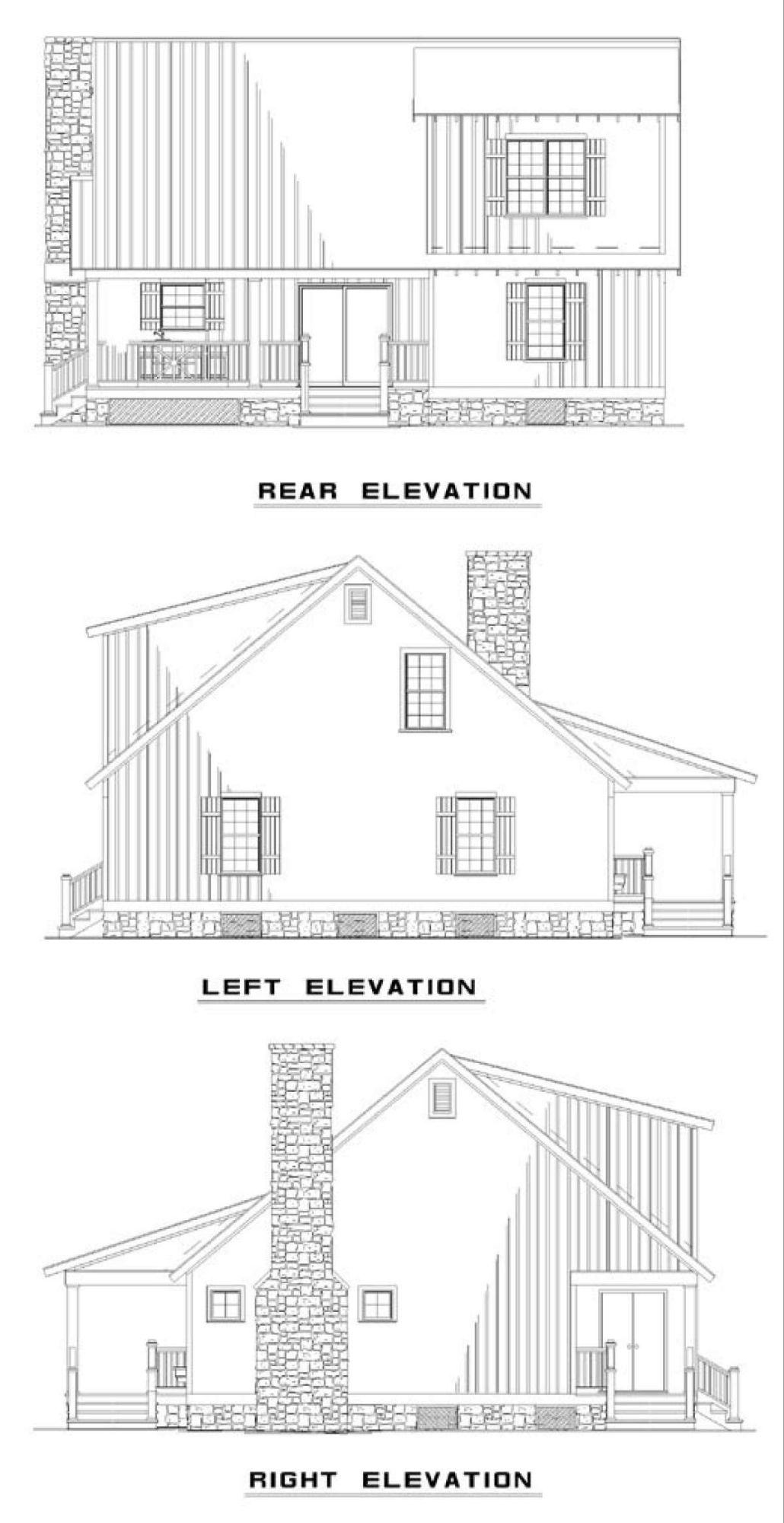
Interior Layout & Flow
Entry from the front porch leads directly into a generous great room with a soaring ceiling and fireplace feature—this space forms the heart of the home and opens into dining and kitchen without barriers. 5
The plan utilises a split floor approach: the primary bedroom is on the main level, with two additional bedrooms and a full bath upstairs (approximately 304 sq ft dedicated to the second level). 6 This layout provides separation of sleeping zones and maximises privacy while keeping the living area cohesive.
Bedrooms & Bathrooms
The main-floor master suite is tucked away for quiet and convenience, offering direct bath access and an efficient layout. Upstairs the two secondary bedrooms are well-proportioned and share a full bath, suitable for family or guest use. The inclusion of two full bathrooms in a home this size is a strong advantage.
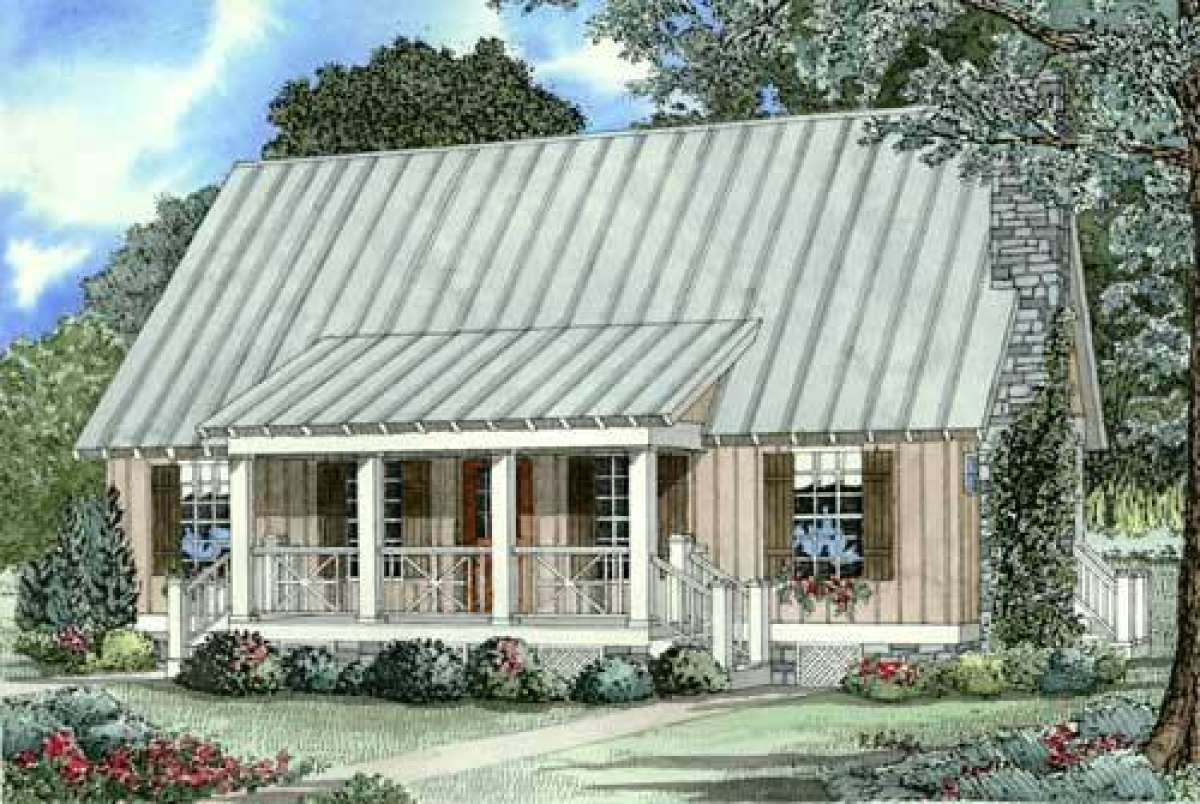
Living & Dining Spaces
The great room is open and inviting, with high ceilings and a fireplace as a focal point—ideal for family gatherings or relaxed evenings. The dining zone is integrated alongside and leads naturally into the kitchen, making entertaining or everyday dining comfortable and streamlined.
Kitchen Features
The kitchen is designed for function: a generous wrap-around layout includes ample counter and cabinet space, a pantry area, and easy access to the dining and living zones. While compact, the design supports modern appliances and efficient workflow, making daily routines smooth.
Outdoor Living (Porch)
A covered front porch welcomes you into the home and also offers space for outdoor seating—perfect for morning coffee or casual connection with neighbours. The depth and roof overhang ensure protection from weather and enhanced curb appeal.
Construction & Efficiency Notes
The compact size, minimal corridor space and efficient second-floor footprint keep construction and heating/cooling loads reasonable. The 2×4 framing (with optional 2×6) and simplified roof structure contribute to cost-effective build while still delivering style and function.
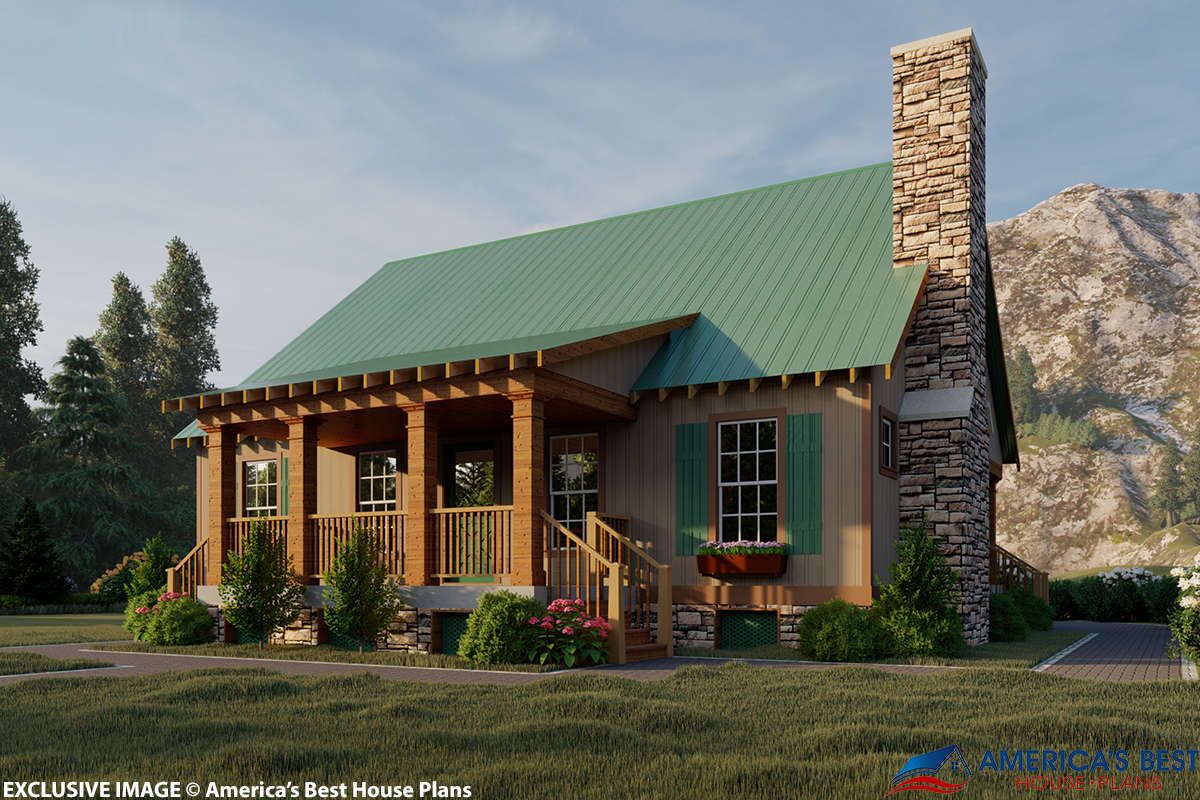
Estimated Building Cost
The estimated cost to build this home in the United States ranges between $200,000 – $280,000, depending on region, finishes, site conditions and labor market.
Why This Farmhouse Plan Works
For those wanting the charm of a farmhouse design without an oversized footprint, this plan offers an excellent balance of space, design and economy. With three bedrooms, two bathrooms, an open living zone and smart layout—this home works for couples, families or downsizers alike.
In short: a beautiful, functional farmhouse design that achieves elegance, comfort and value in one efficient package.
“`7
