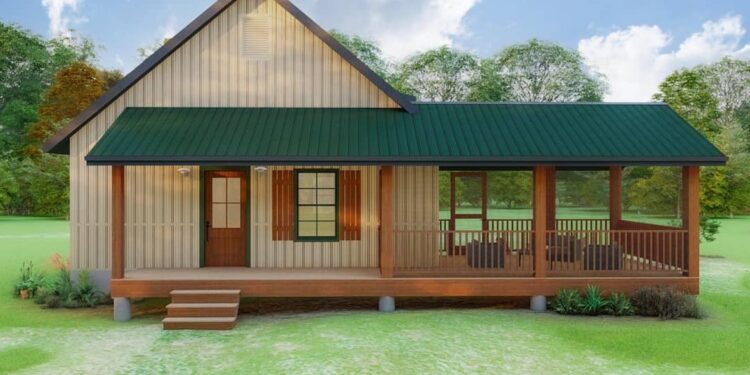This inviting two-story cottage plan offers approximately **1,495 heated square feet**, featuring **1 bedroom**, **2 full bathrooms**, and a generous screened-in porch—perfect for relaxing outdoors while staying protected from the elements.Floor Plan:
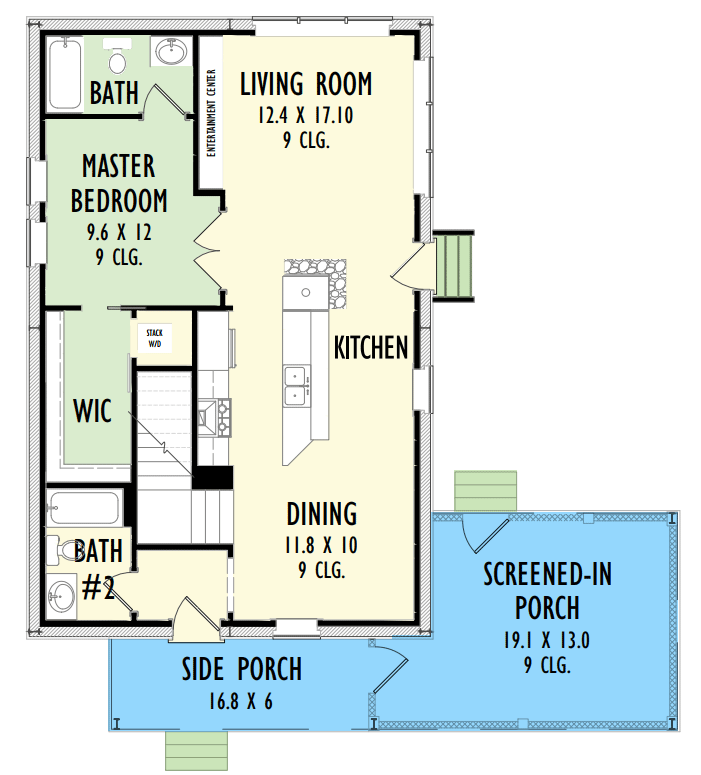
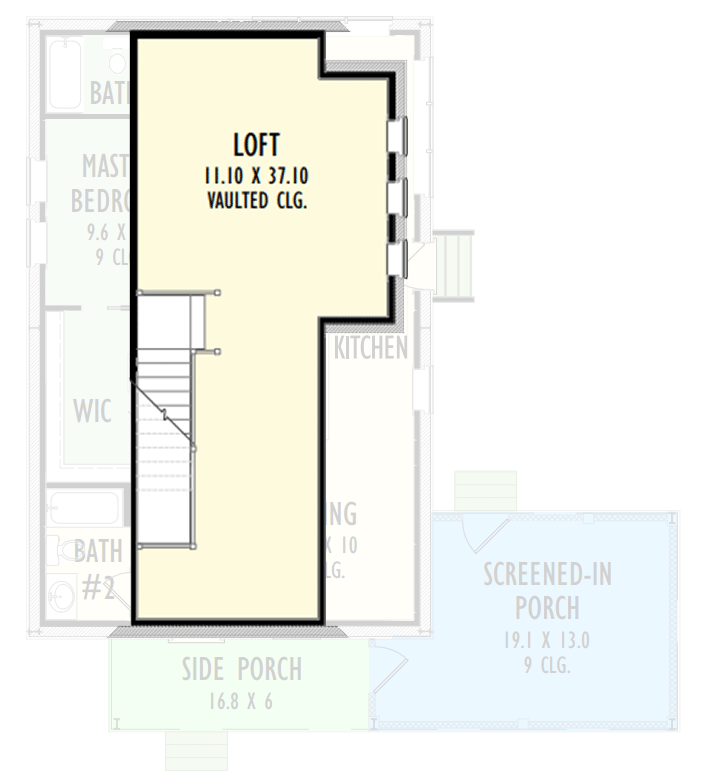
Exterior Design
The cottage spans **42′ wide × 46′ deep**, creating a broad yet manageable footprint. 1 The design features a steep **10:12 roof pitch** on the primary roof, with a secondary **6:12 pitch** on adjoining elements, lending visual height and rustic character. 2The exterior style blends natural materials such as timber beams, board-and-batten siding, and stone or metal accents—evoking a rugged yet elegant countryside aesthetic. A large screened porch (approximately **219 sq ft**) provides outdoor living protected from insects and weather. 3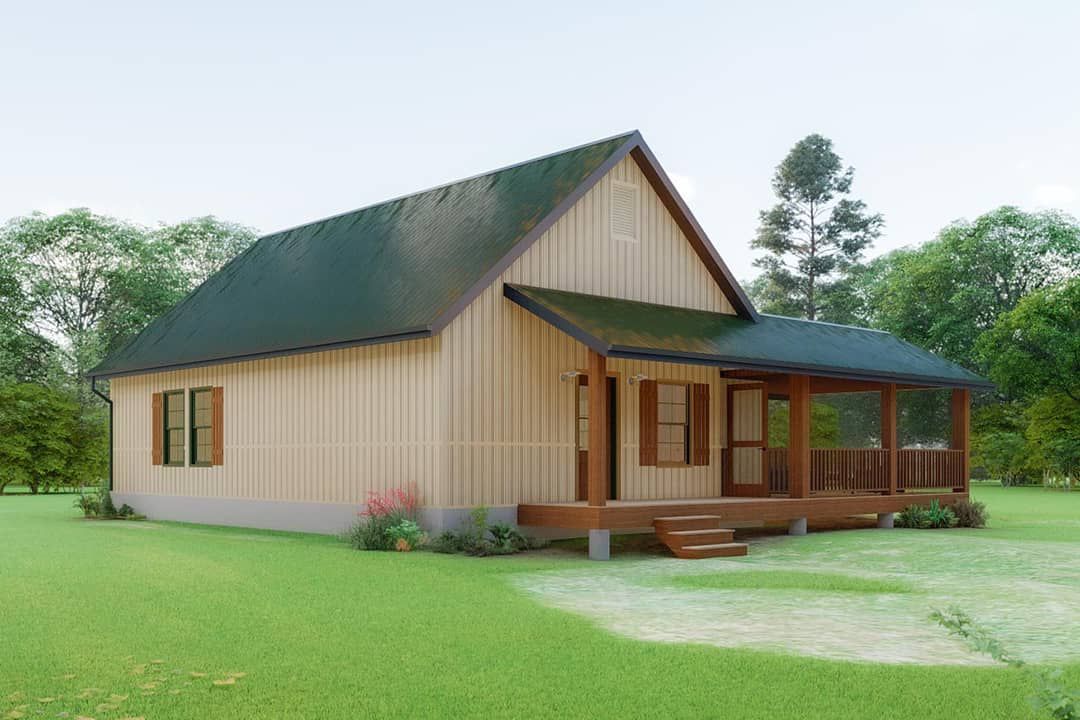
Interior Layout & Flow
You enter into an open front-to-rear living space where living, dining and kitchen zones flow seamlessly—ideal for entertaining or relaxed living. The generous volume is emphasized by the loft overlook above. 4The main-level houses the master suite and full bath, while the upper level (≈ 595 sq ft) accommodates flexible space—perhaps a loft or bonus area—so the one bedroom on the main doesn’t limit usage. 5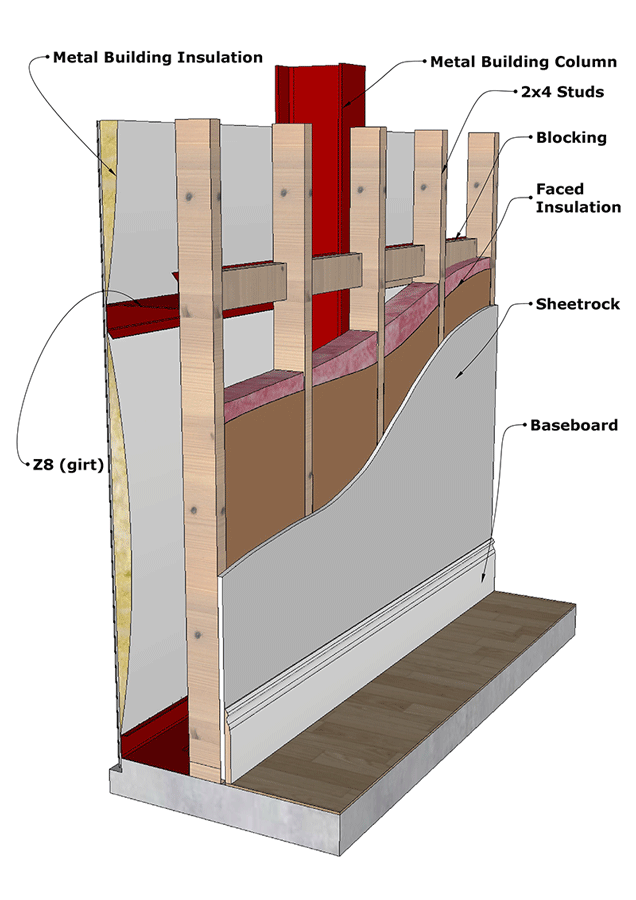
Bedrooms & Bathrooms
The main-floor bedroom is accessed through French doors from the living area and includes his-and-hers closets and direct access to a full private bath—delivering more luxury than the “one-bed cottage” tag suggests. 6A second full bath is available near the mudroom/laundry zone on the main level, ensuring guest convenience and functional living without compromising privacy. 7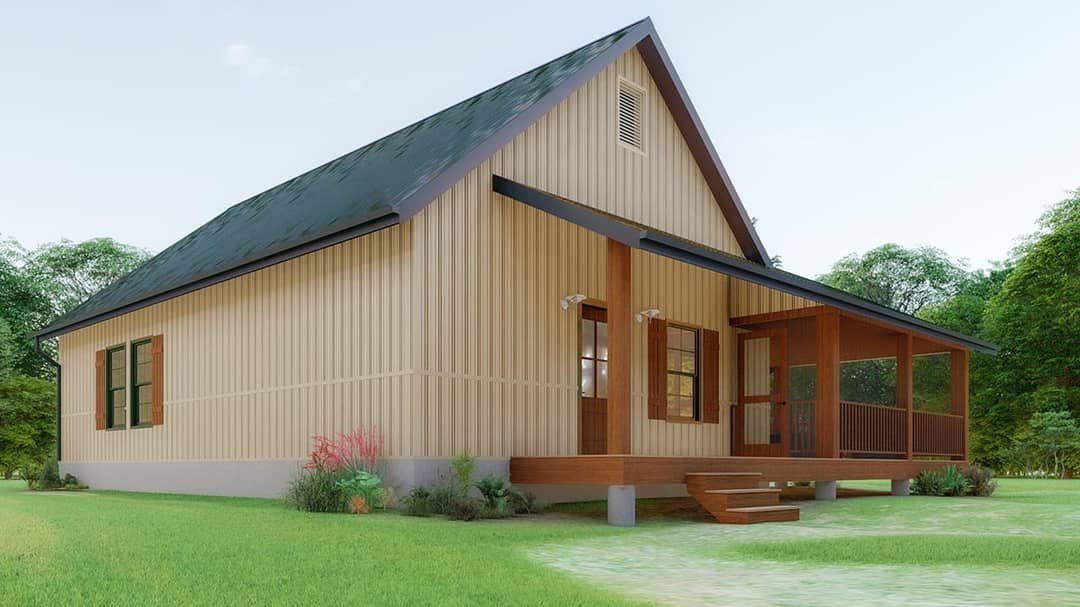
Living & Dining Spaces
The great room is the heart of the home: its open connection to dining and kitchen, along with high ceilings and large windows, make the space feel expansive. The screened porch extends this further into the outdoors. 8The dining area sits between kitchen and porch access, creating a natural flow for meals indoors and out—ideal for both everyday living and entertaining friends. The layout keeps everything connected yet comfortable.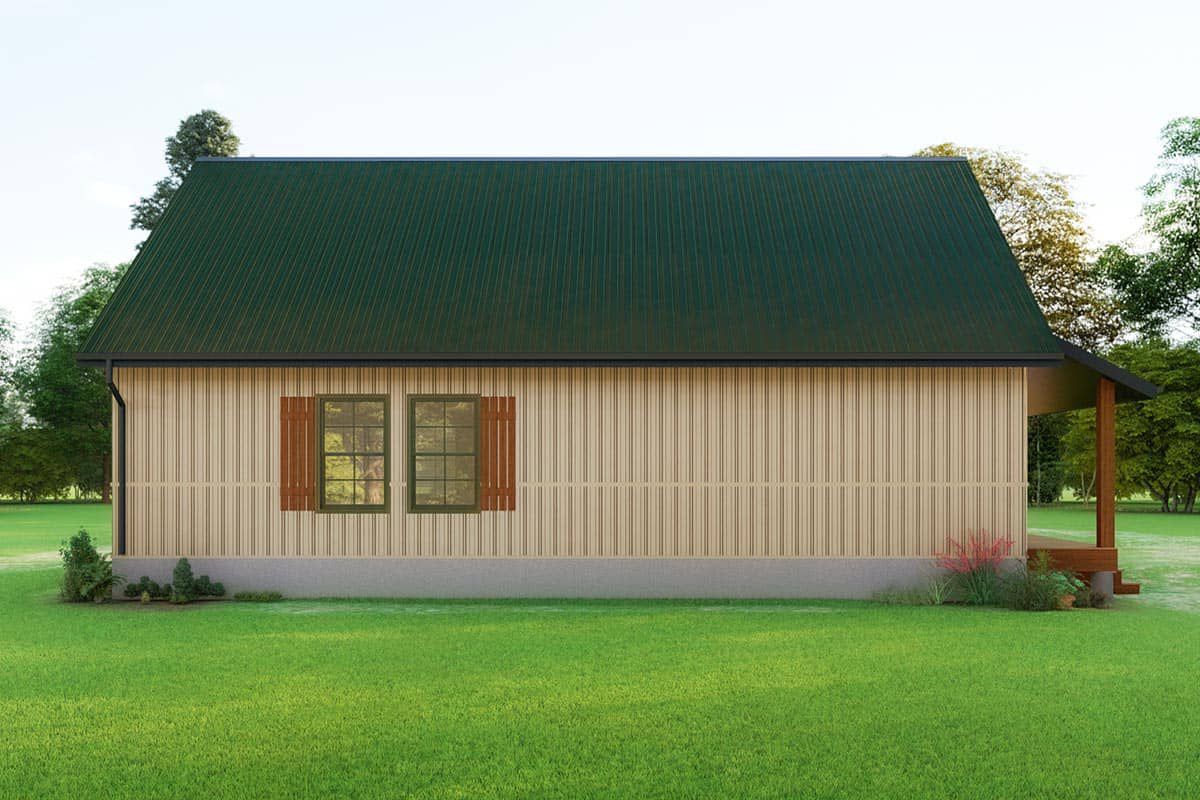
Kitchen Features
The kitchen embraces modern functionality: an island or peninsula provides seating and workspace, while counters and cabinetry wrap around for efficiency. Placement near the porch and living zone ensures interaction between cook and guests. The compact footprint doesn’t sacrifice usability.Storage is thoughtfully handled via adjacent mudroom/laundry, which also serves as a transition from entry or outdoors—keeping clutter out of sight and maximizing living space.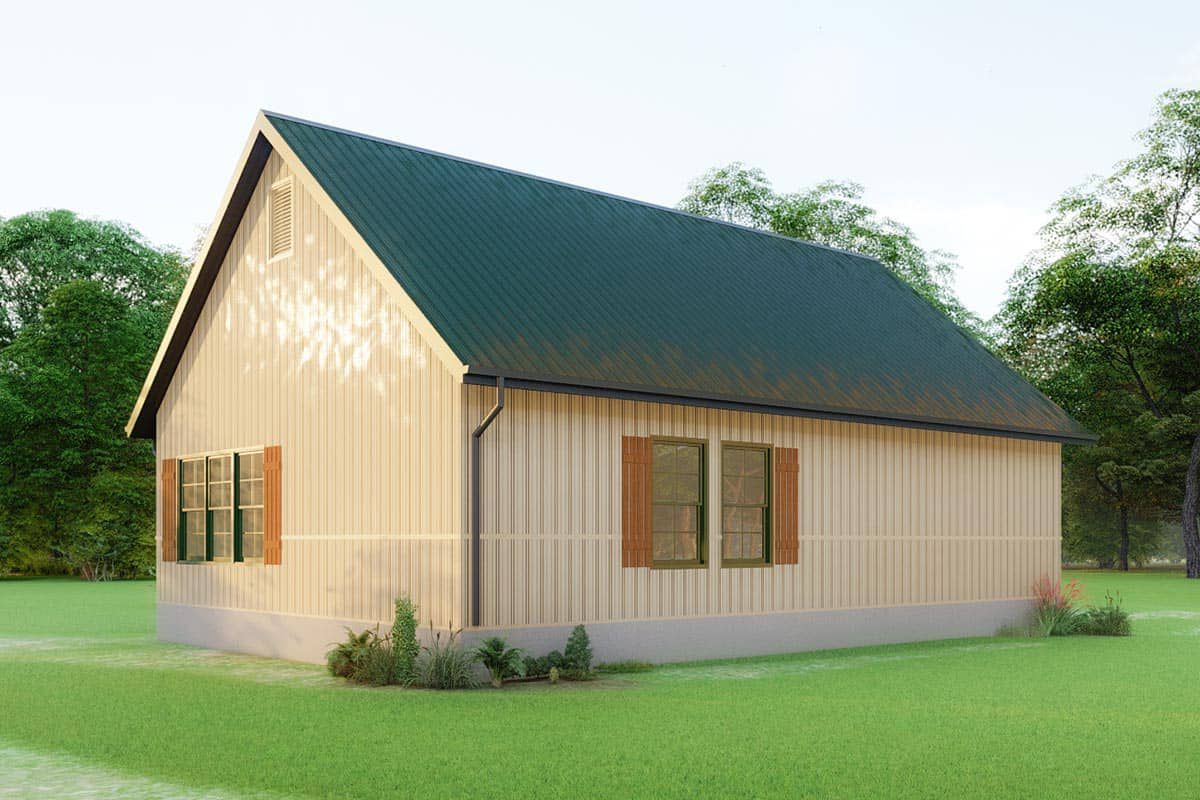
Outdoor Living (Screened Porch)
The standout feature here is the **≈ 219 sq ft screened porch**—a generous size for one-bed-home designs. It offers a comfortable outdoor living zone whether you’re relaxing alone or entertaining a guest. 9With direct access from the living area, the porch becomes an extension of the home—ideal for morning coffee, evening wind-down or simply enjoying nature without compromising comfort.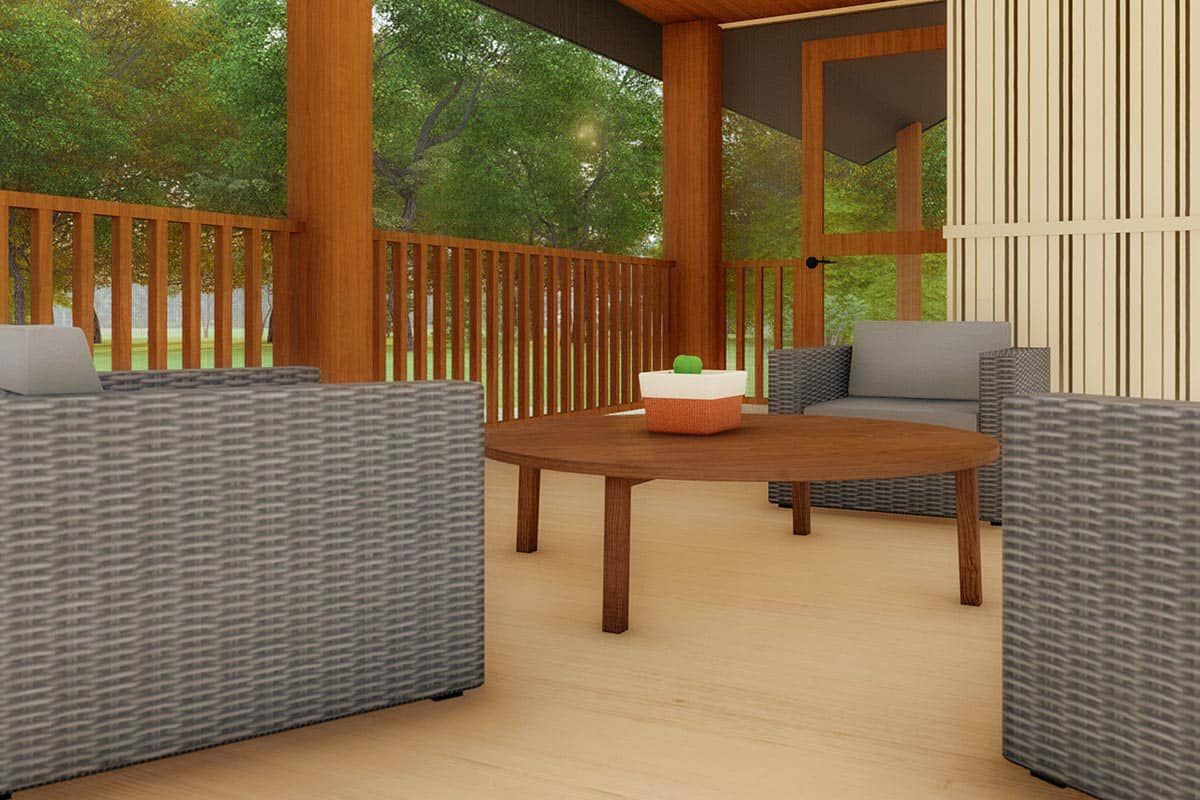
Construction & Efficiency Notes
This plan is offered with a metal-building option (PEMB) in mind—making it well-suited for rapid build or rural settings. Exterior walls can be upgraded to 2 × 6 framing for enhanced insulation performance. 10The efficient layout, modest bedroom count and open plan minimize waste space and simplify mechanical and plumbing runs—beneficial for both build cost and long-term operation.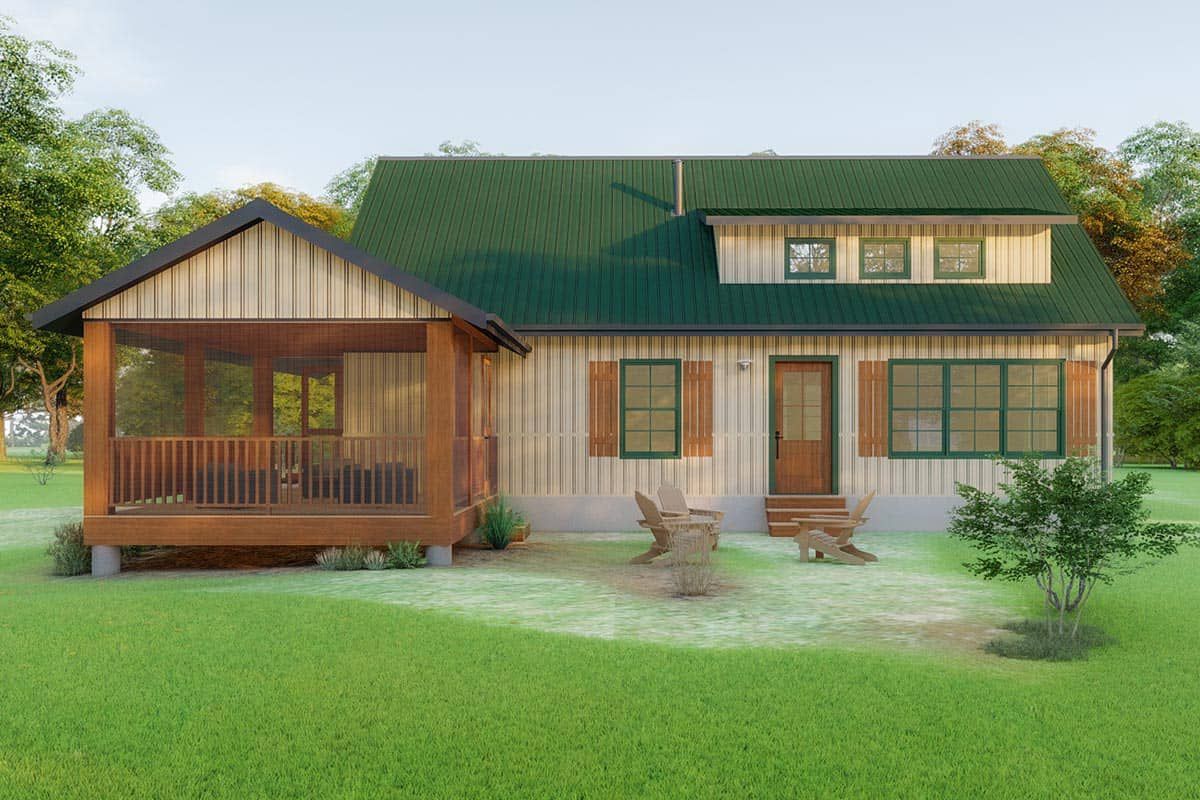
Estimated Building Cost
The estimated cost to build this home in the United States ranges between $175,000 – $260,000, depending on location, finish level, site conditions and builder rates.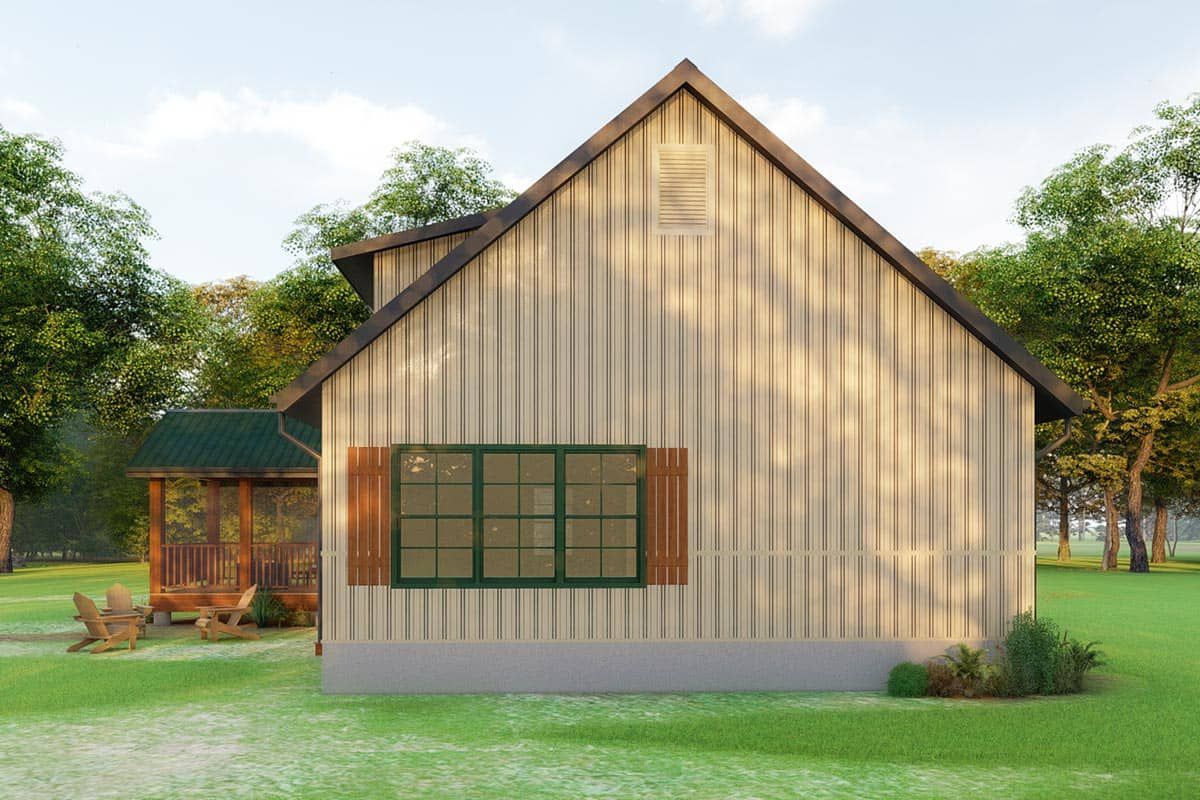
Why This Rustic Cottage Works
For those seeking a cottage retreat, guest home, or simply a compact but stylish full-time residence, this plan delivers character without overreach. The large screened porch elevates the outdoor living experience; the elegant interior layout maximizes comfort; and the single main bedroom keeps maintenance low yet hospitality high.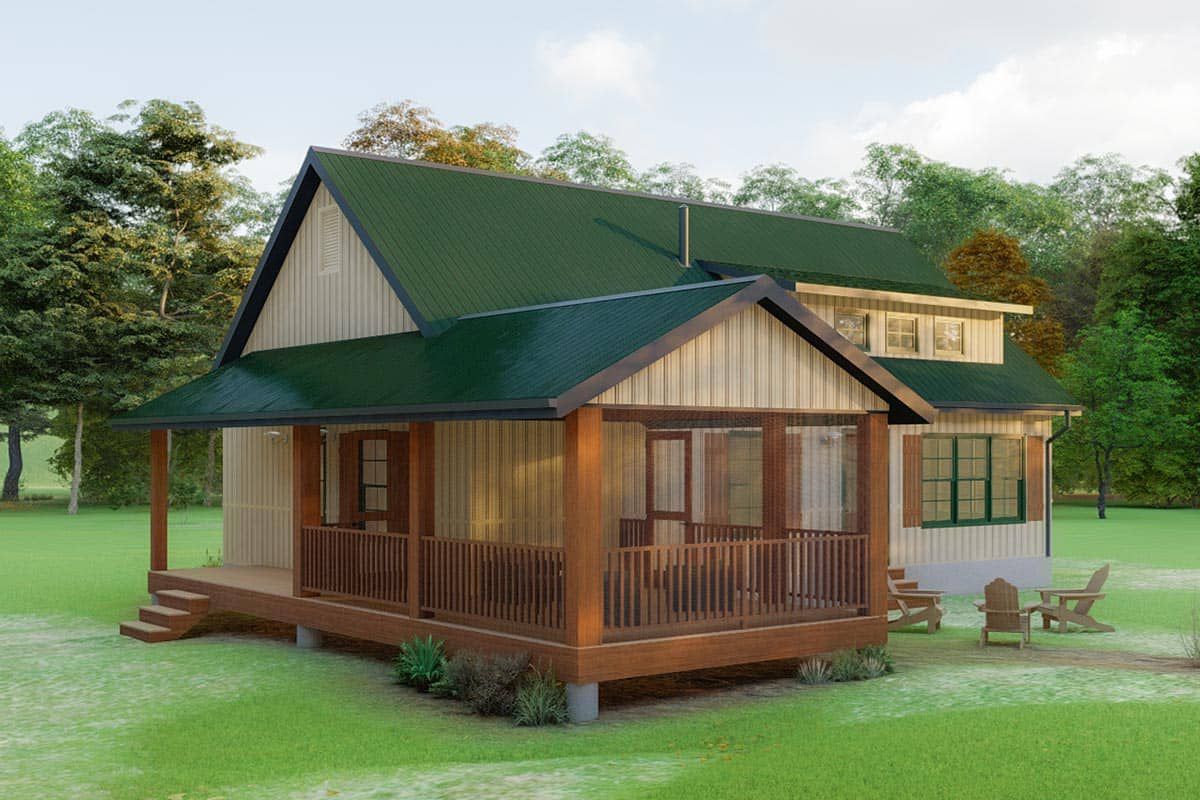
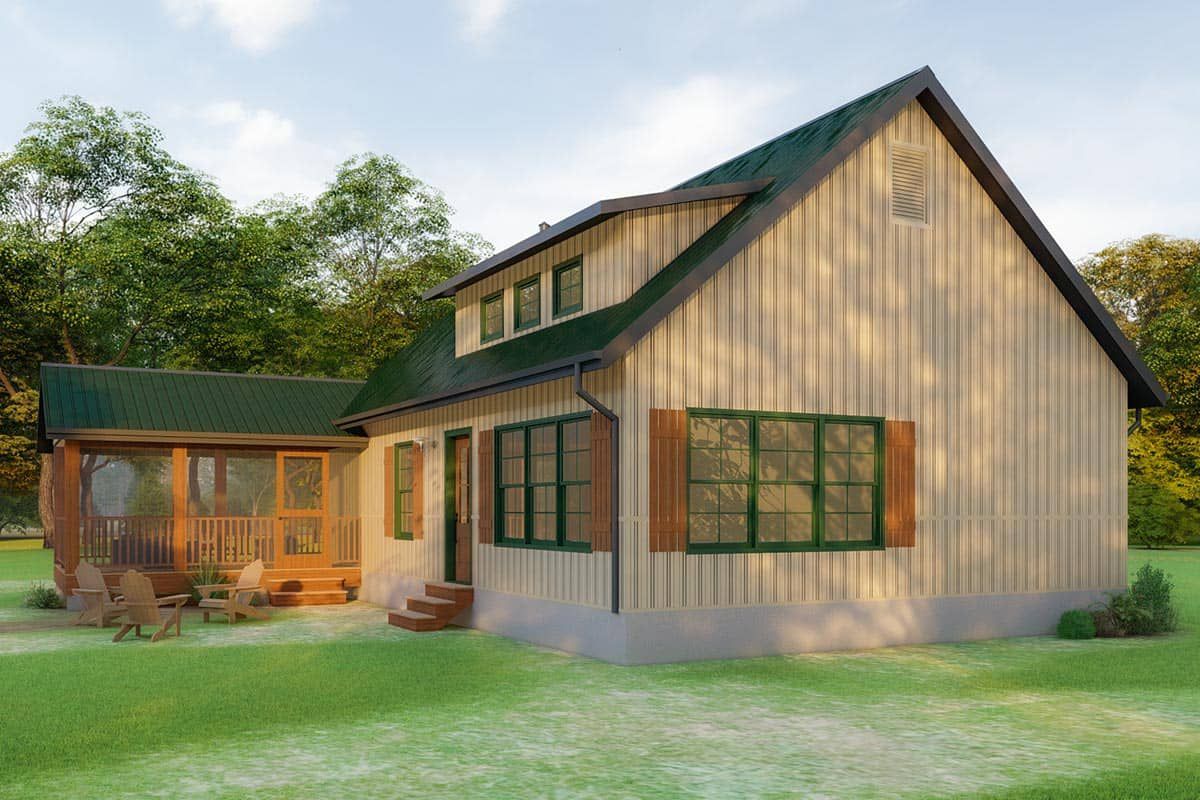 If you value single-level ease, outdoor connection and rustic style in a modest footprint, this plan strikes a rare balance—beautiful, smart and thoroughly livable.“`11
If you value single-level ease, outdoor connection and rustic style in a modest footprint, this plan strikes a rare balance—beautiful, smart and thoroughly livable.“`11
