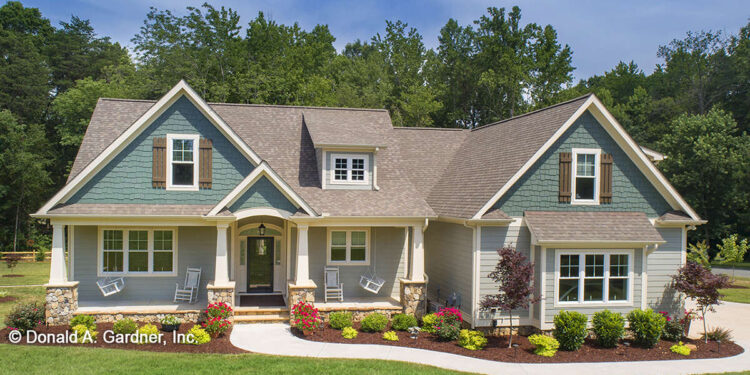This elegant Craftsman-style home offers approximately **1,986 heated square feet**, featuring **3 bedrooms**, **2 full bathrooms**, and an optional bonus room above the garage.
Floor Plan:
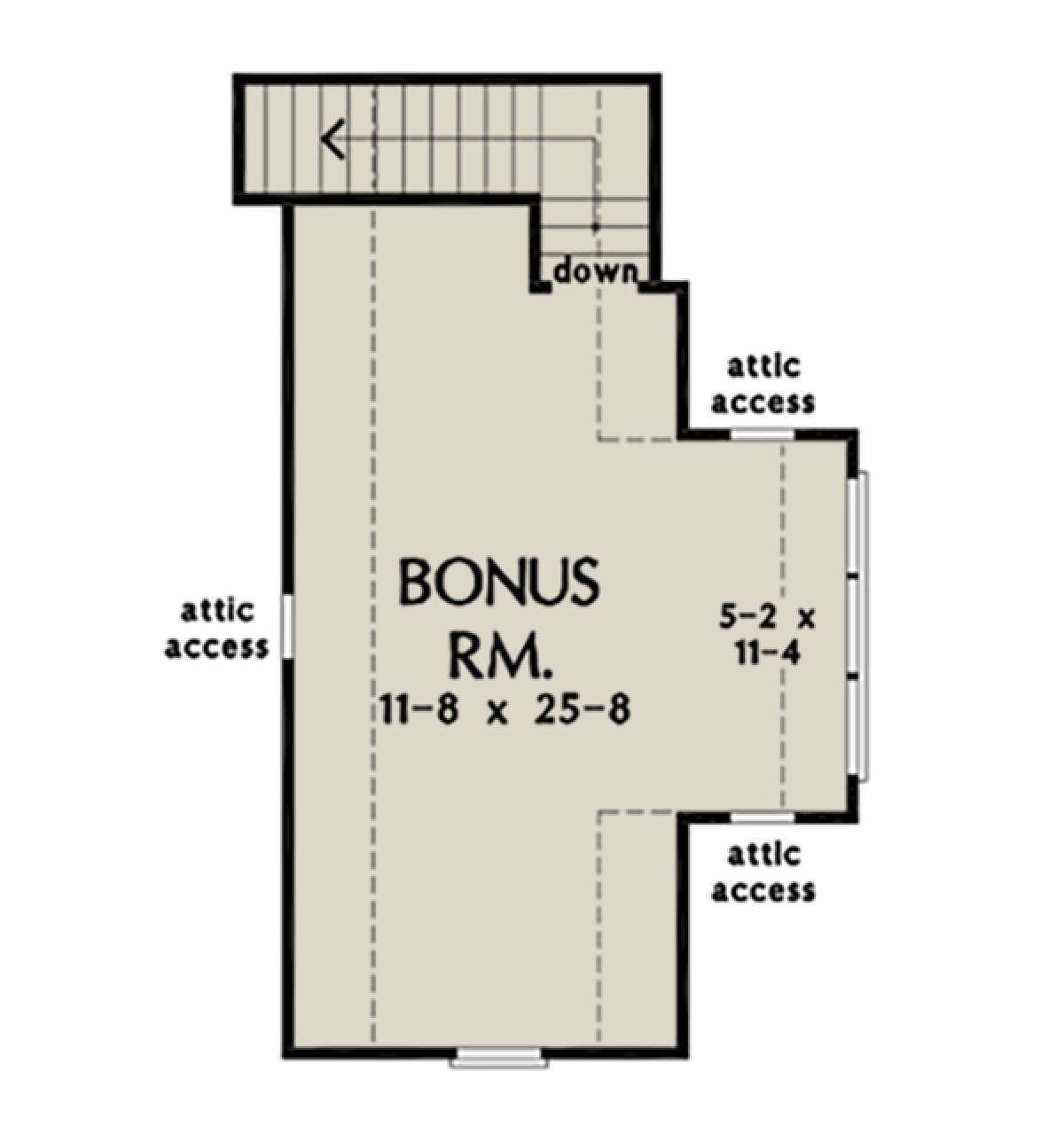
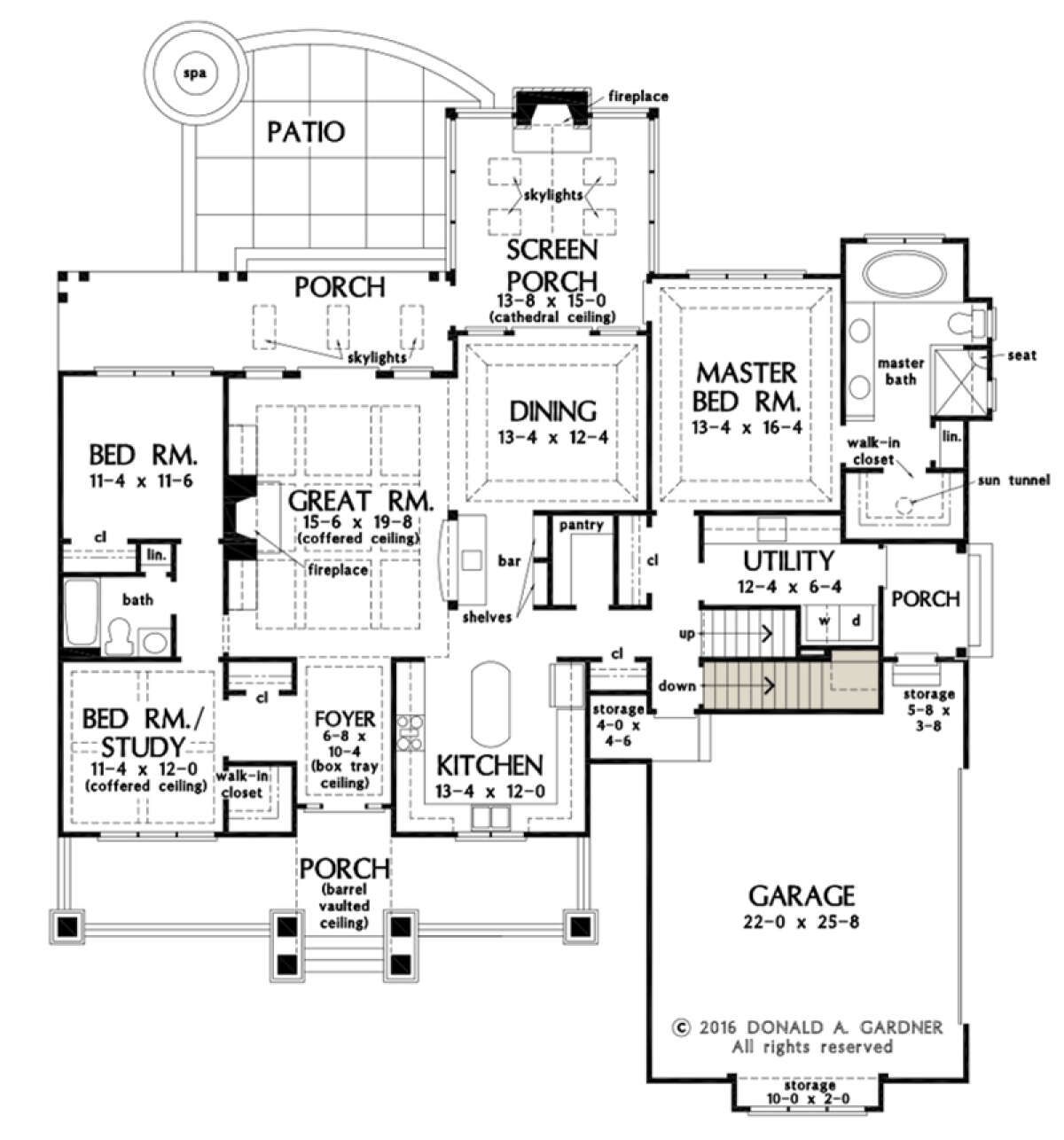
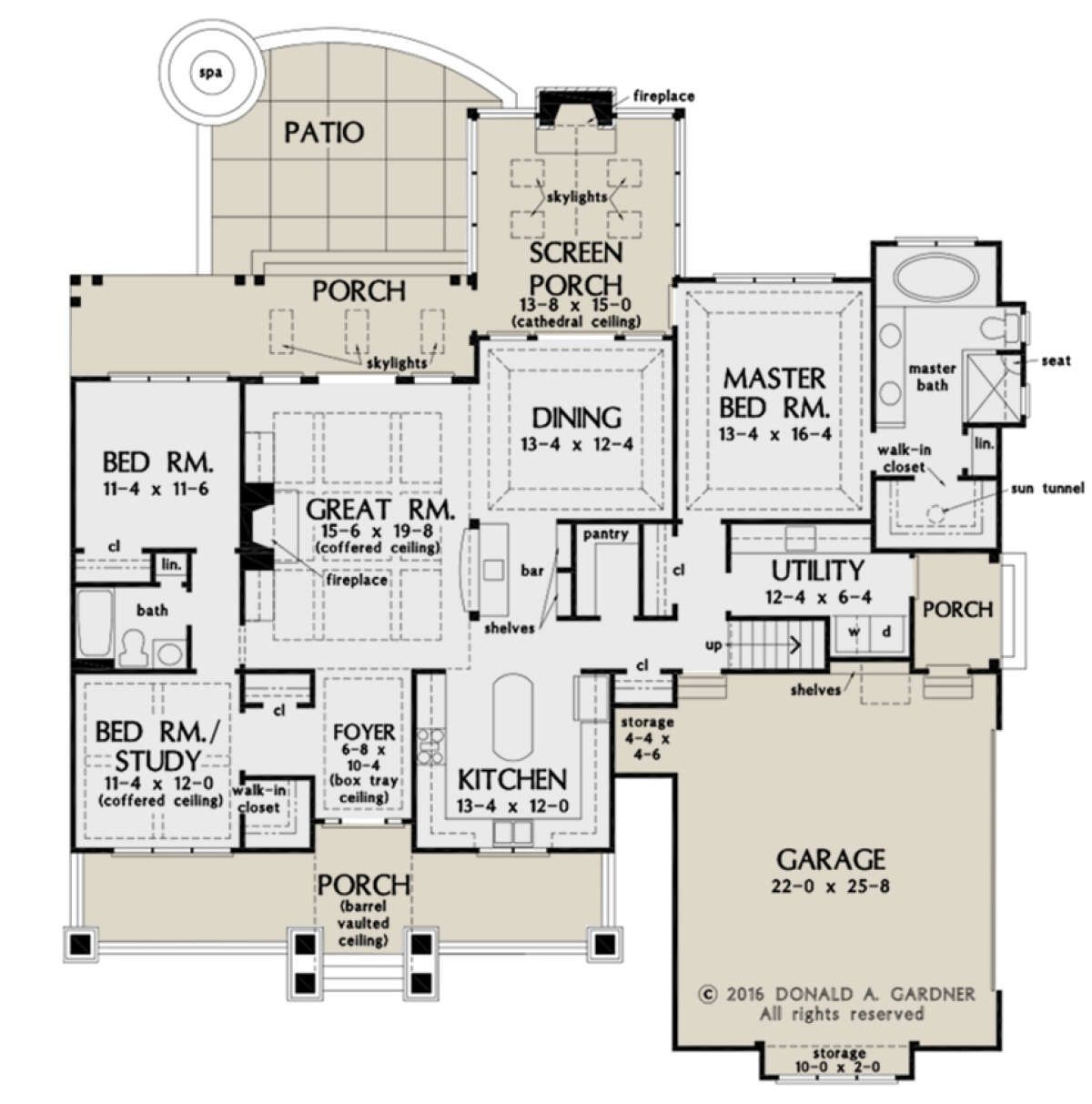
Exterior Design
The home spans about **66′-2″ in width and 68′-2″ in depth**, offering a generously sized footprint while maintaining strong curb appeal. 0
A prominent 10:12 pitched roof defines the Craftsman silhouette, combining with natural materials like stone foundation accents, wood siding and sturdy columns to create timeless character. 1
Complemented by a large front porch and covered rear living area, the design invites outdoor connection while maintaining the robust feel of Craftsman architecture.
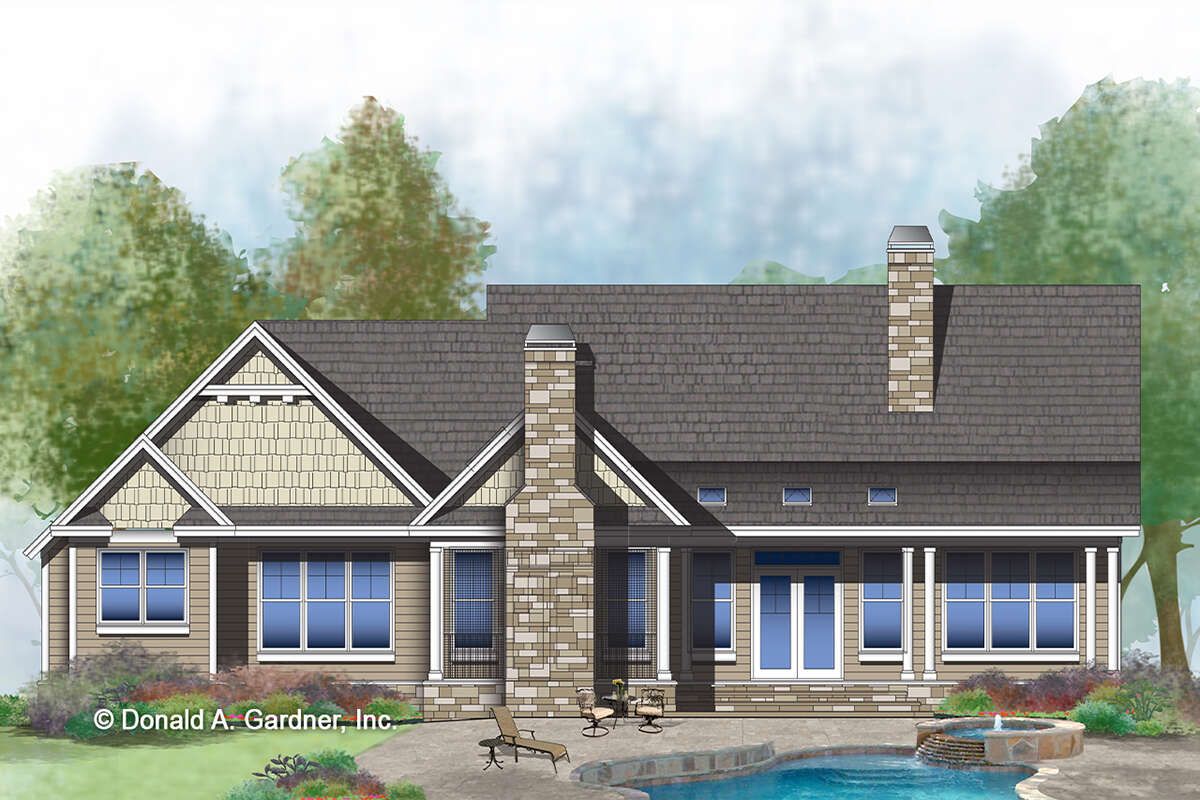
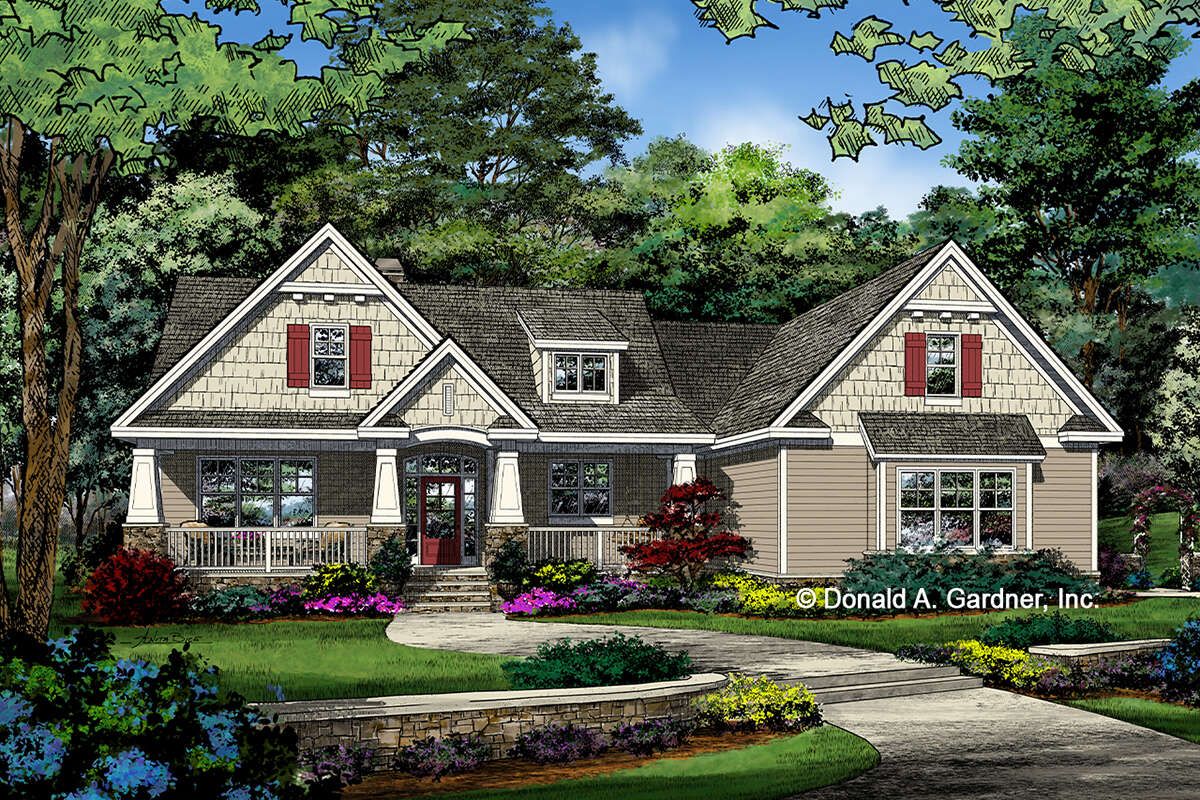
Interior Layout & Flow
Entering the home, you’re welcomed into a spacious open-plan main living zone where the great room, dining and kitchen flow together—ideal for social living. The vaulted ceiling height in the great room amplifies the sense of space. 2
The master suite sits on one side of the home for privacy, while the other two bedrooms are placed on the opposite wing—a true split-bedroom arrangement that supports both family living and guest convenience.
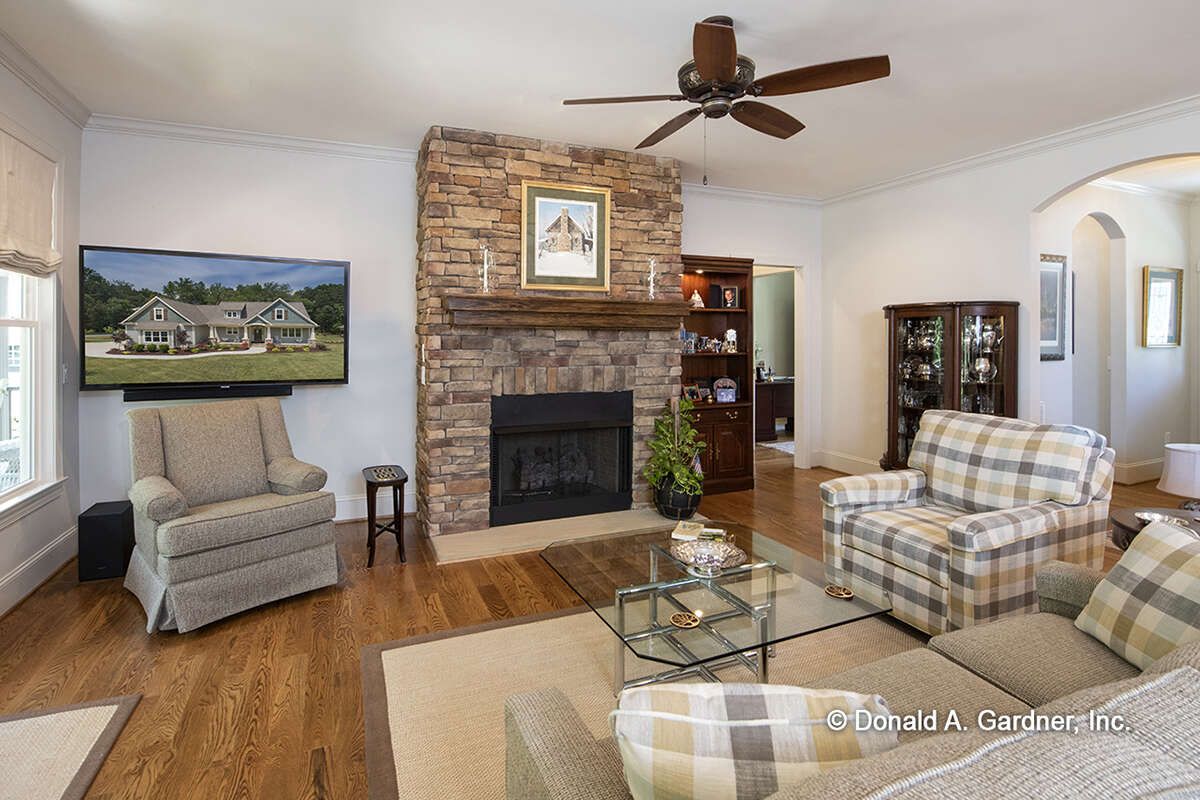
Bedrooms & Bathrooms
The master suite includes generous closet space and en-suite access to one of the two full baths—making daily living comfortable. The secondary bedrooms share the second full bath, and the arrangement ensures all bedrooms maintain functional privacy.
Despite the moderate size of the home, the inclusion of two full bathrooms and three bedrooms makes it versatile for families, guests or multi-use living scenarios.
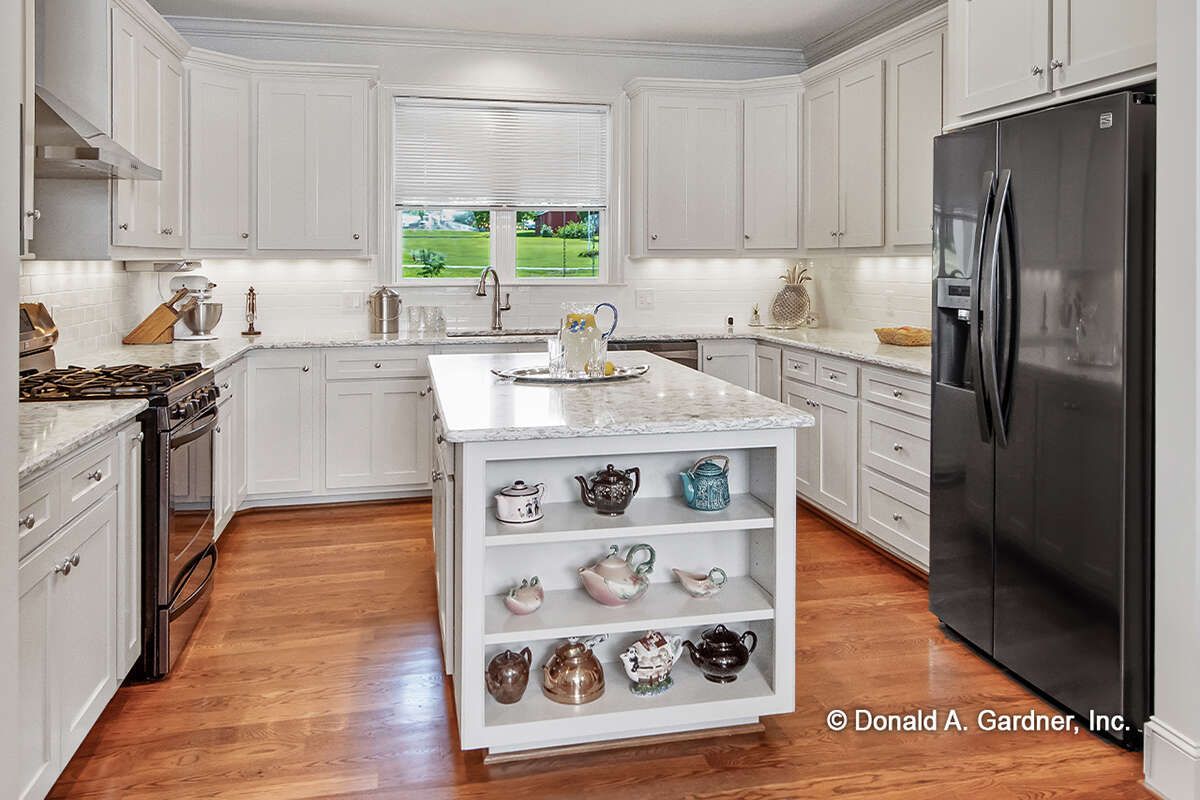
Living & Dining Spaces
The heart of the home is the great room with its vaulted ceiling, large windows and cozy fireplace. It sits centrally, creating visual and physical connectivity with the kitchen and dining area.
The dining zone is situated adjacent to both the kitchen and rear porch access, making indoor-outdoor entertaining effortless. The layout supports daily life, quiet evenings and larger gatherings with equal ease.
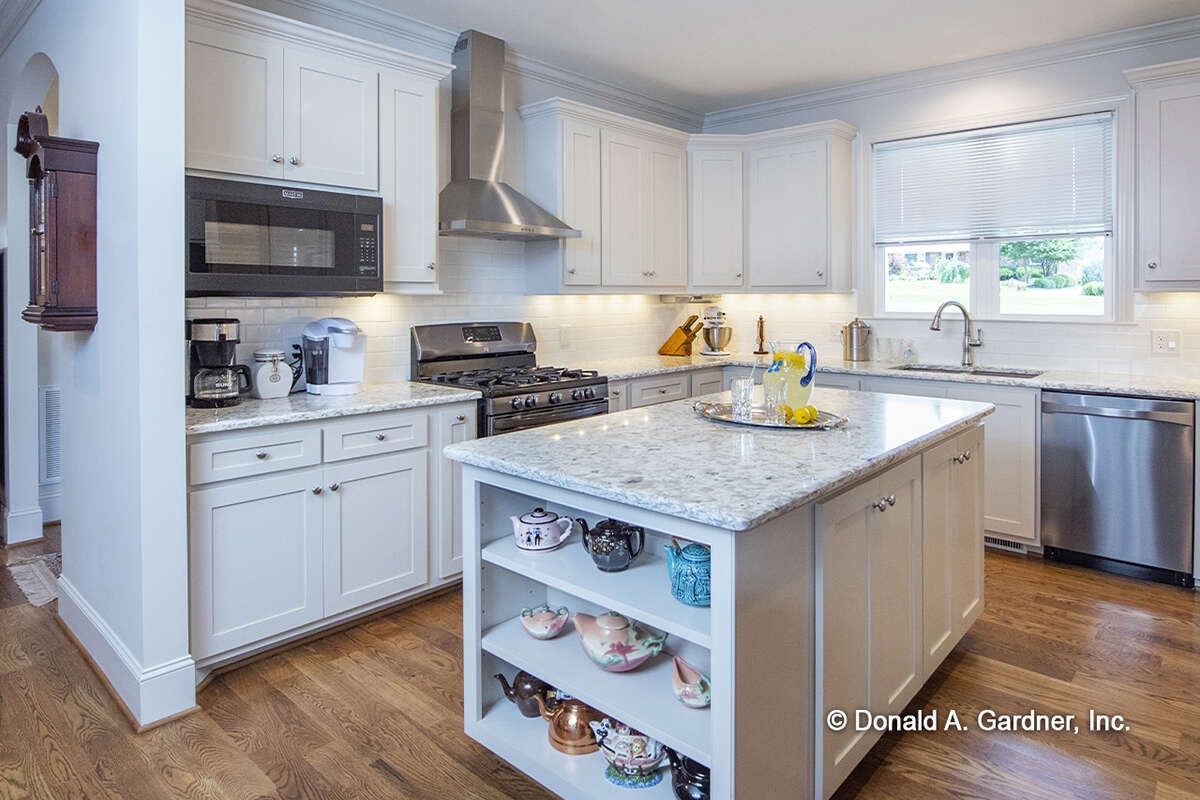
Kitchen Features
The kitchen offers a well-planned work triangle, ample counter space and easy access to the dining area. With open visibility to the living zones, the cook remains connected to family or guests.
Storage is integrated with pantry cabinets and efficient layout; the kitchen doesn’t feel compact despite the moderate total home size. The balance of function and flow is strong.
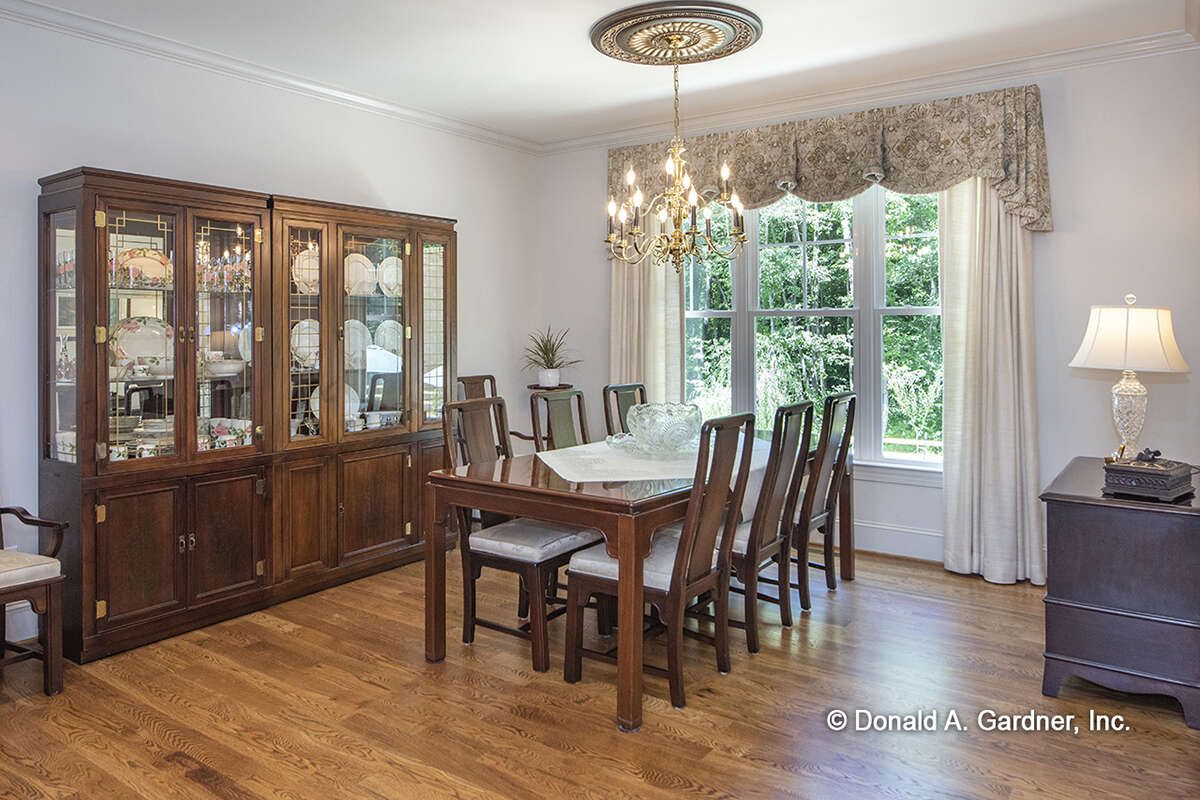
Outdoor Living (Porches & Rear Covered Area)
Both front and rear covered porches expand the usable living footprint and invite outdoor interaction. The rear covered zone provides an ideal space for outdoor dining or quiet relaxation while shielded from summer sun or rain.
By extending the living area outdoors, the home truly feels larger and more flexible—an especially smart move in a well-designed craftsman plan.
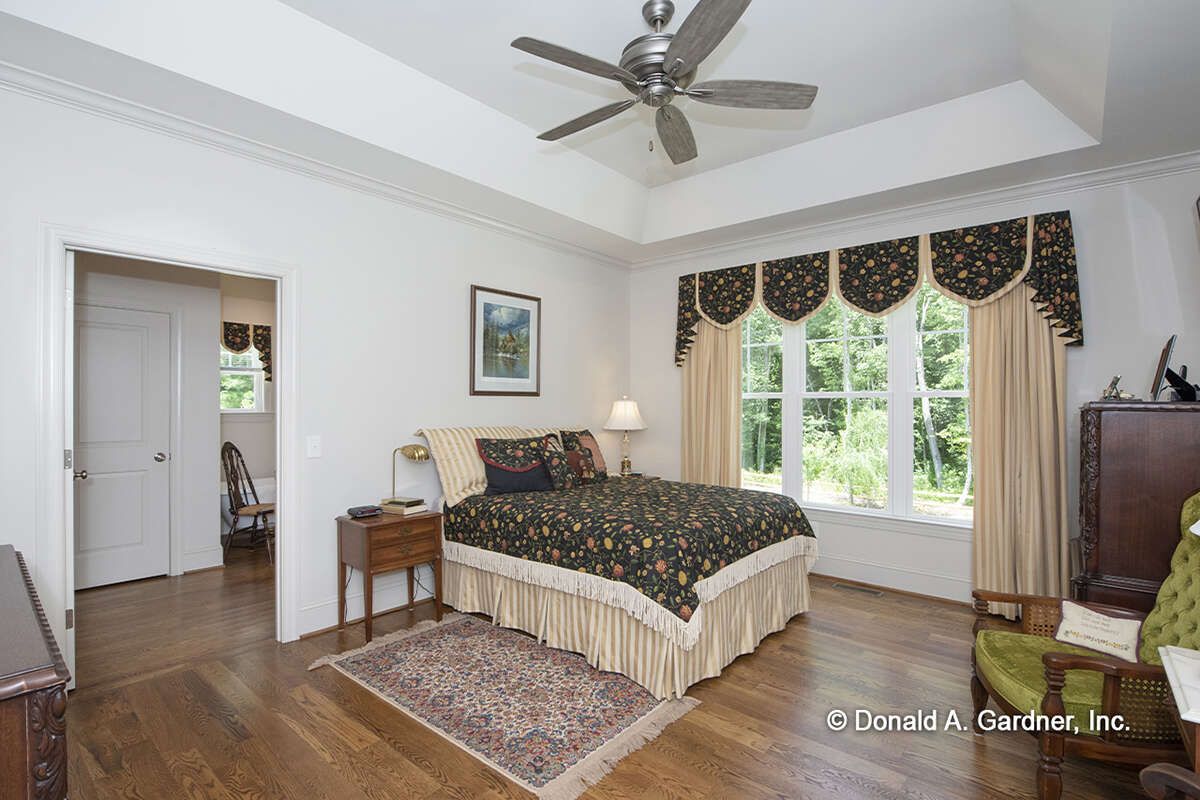
Construction & Efficiency Notes
With 2×4 exterior framing by default and the option to upgrade to 2×6, this home gives reasonable flexibility for build and performance. 3
The relatively modest size—just under 2,000 sq ft—keeps construction and operational costs manageable, while the generous footprints and volume offer upscale feel without excessive waste. The open-plan living reduces unnecessary corridors, making efficient use of every square foot.
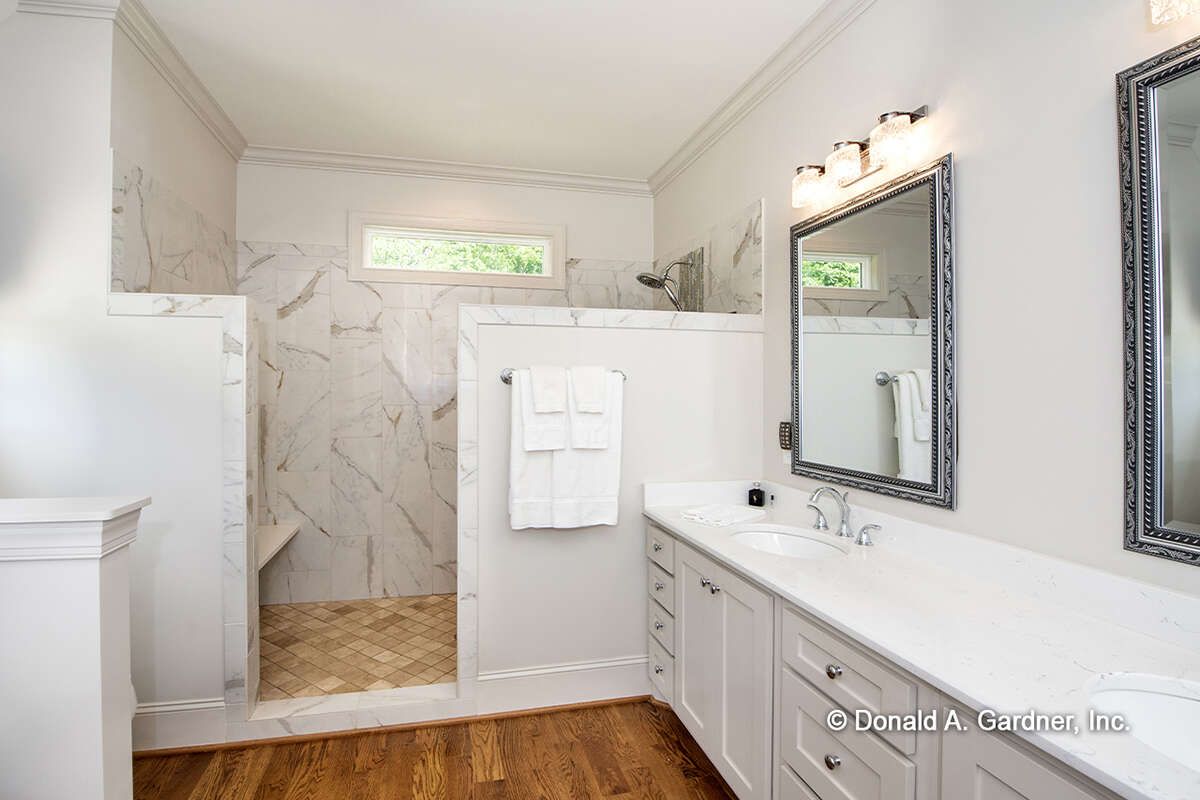
Estimated Building Cost
The estimated cost to build this home in the United States ranges between $260,000 – $350,000, depending on region, materials, labor, site conditions and finish level.
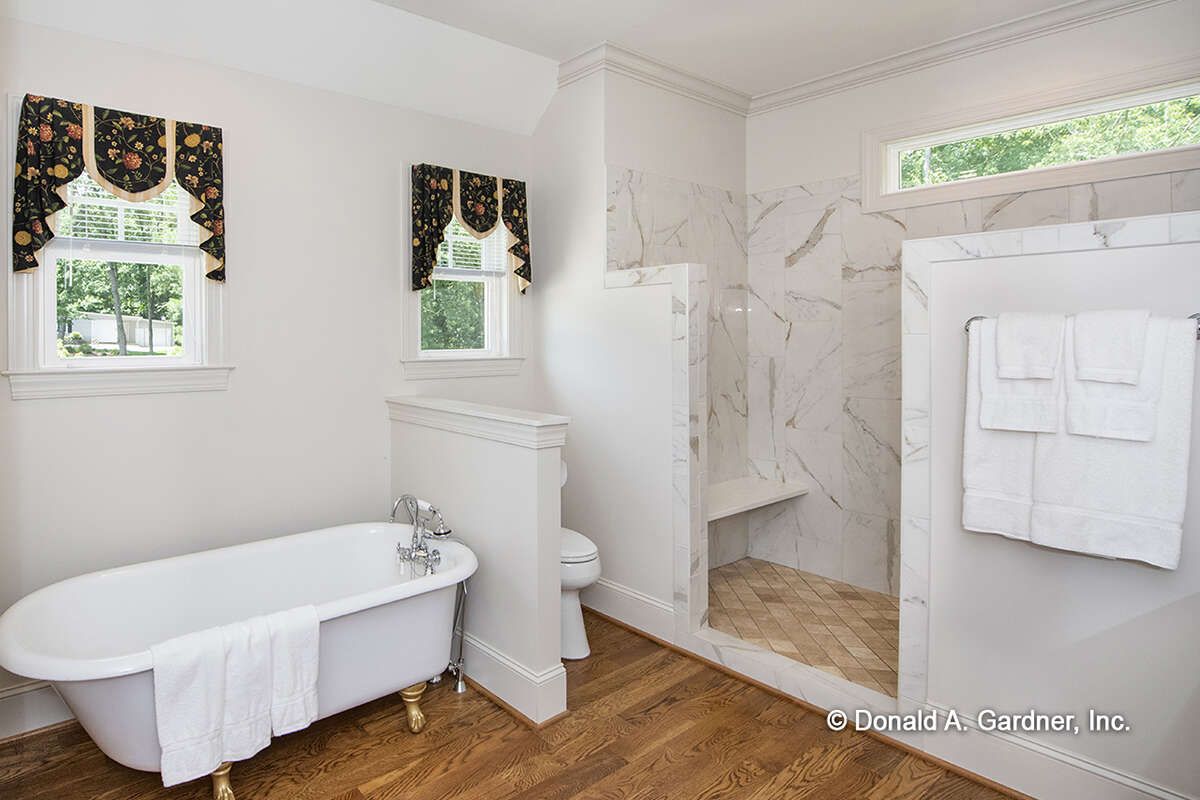
Why This Craftsman Plan Works
This plan succeeds by combining style, function and value. With 3 bedrooms and 2 baths in approximately 1,986 sq ft, it meets the demands of a growing family or homeowner seeking timeless architecture without overbuilding.
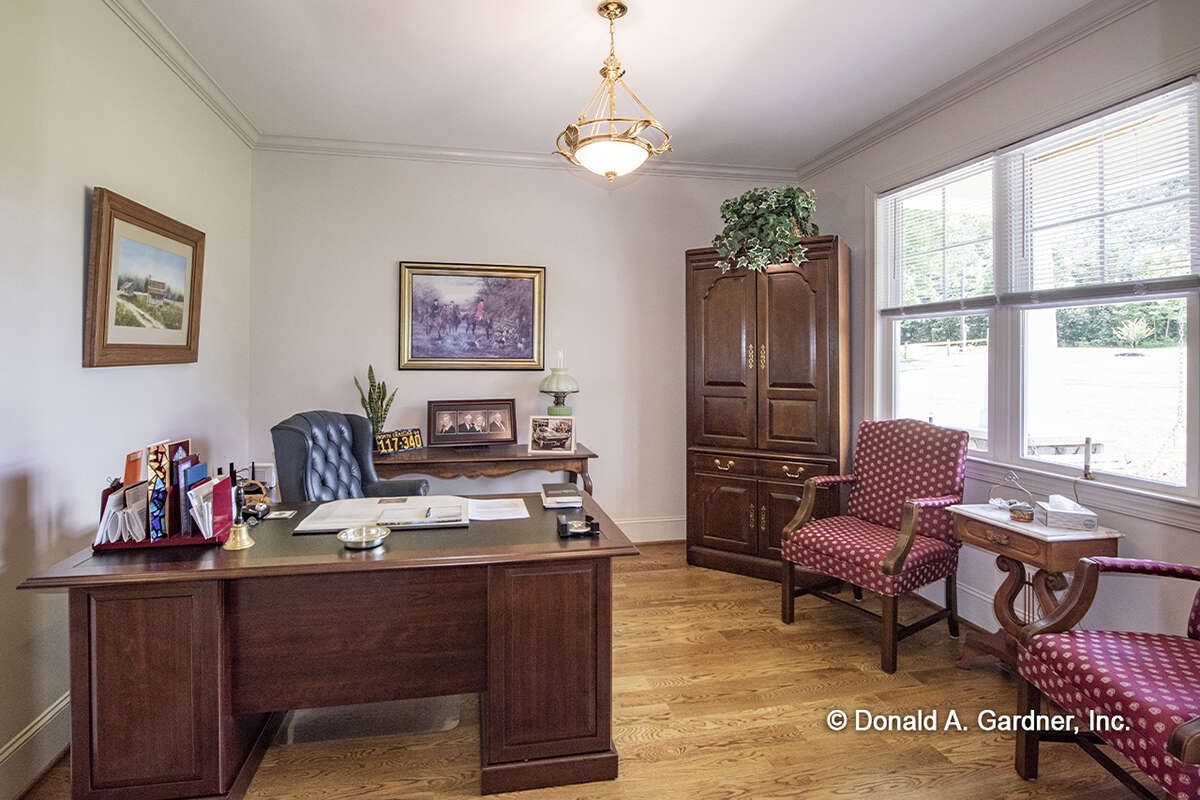
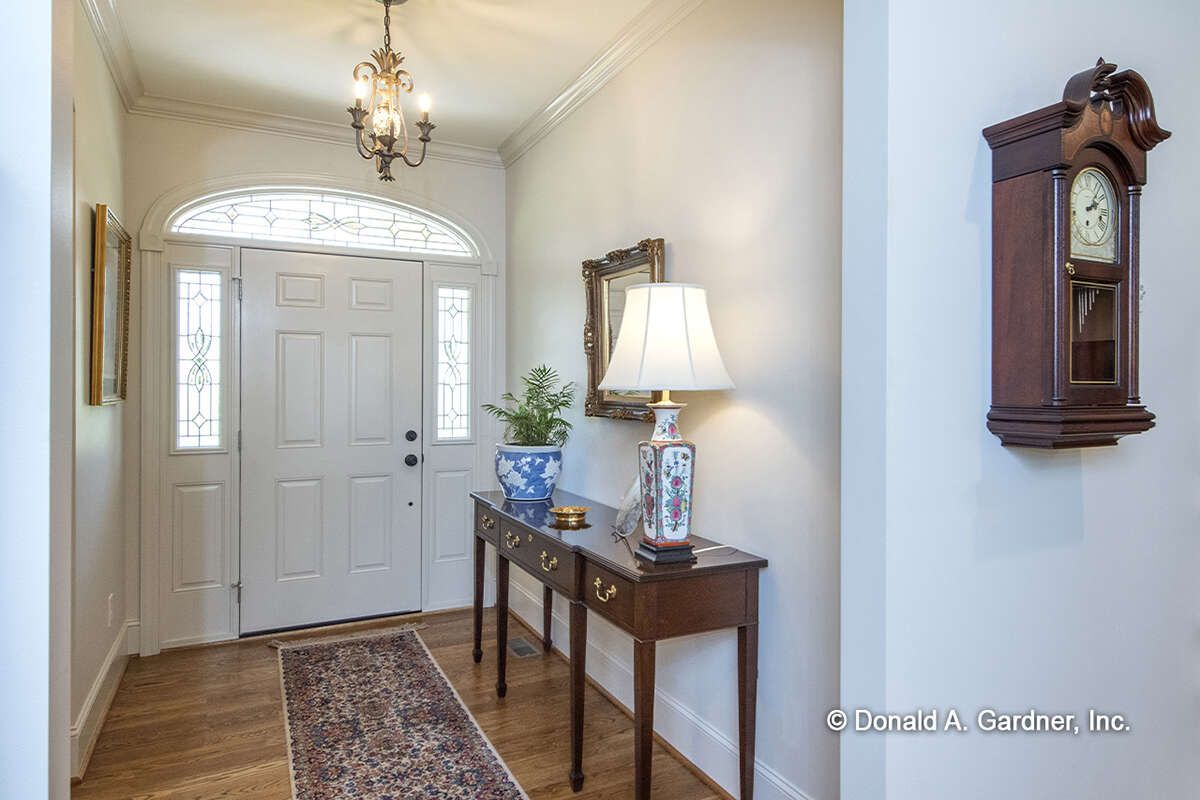
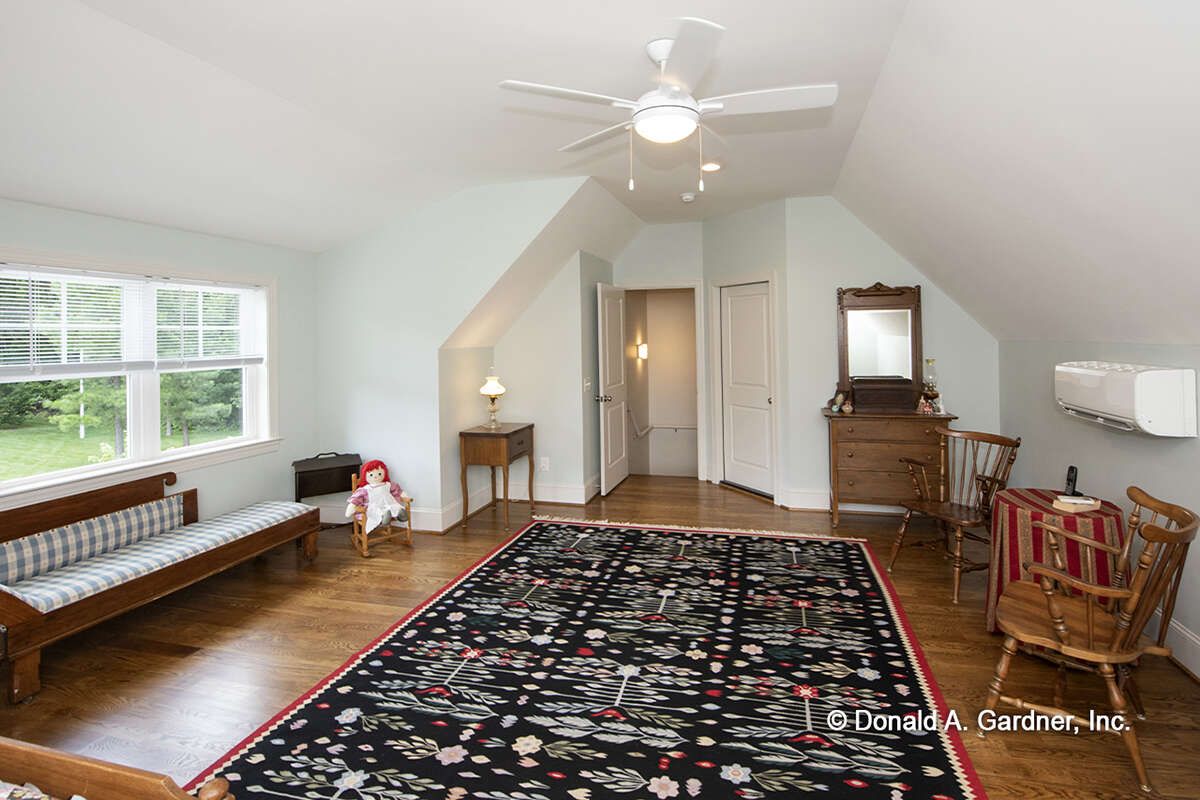
The split-bedroom layout, open living zone, generous porches and optional bonus space above the garage offer flexibility, while the Craftsman exterior ensures the home remains visually appealing and enduring. In short: a smart, stylish and livable design.
“`4
