This charming one-story country home offers approximately **1,640 heated square feet**, with **3 bedrooms** and **2 full bathrooms**, all arranged in a smart, efficient footprint of **55′ wide × 55′ deep**.
Floor Plan:
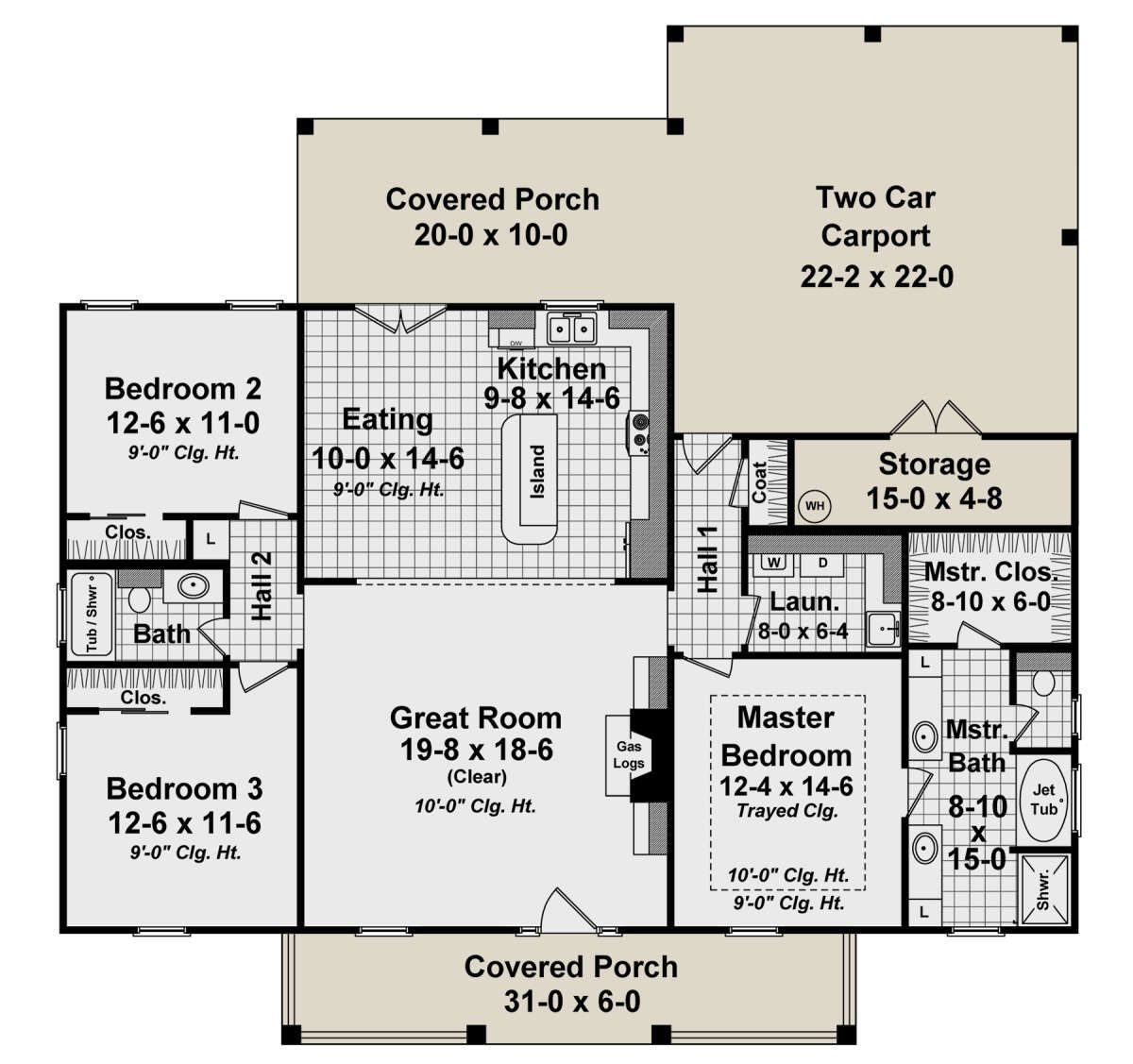
Exterior Design
The home’s balanced “square” footprint (55′ × 55′) contributes to strong curb appeal and efficient use of space. 1
A primary roof pitch of 8:12 provides sufficient height and character while remaining cost-effective. Exterior walls are drawn with 2×4 framing by default, though 2×6 conversion is offered. 2
Covered front and rear porches extend the living area outdoors, reinforcing the country home aesthetic and connecting indoor and outdoor spaces in a relaxed way. 3
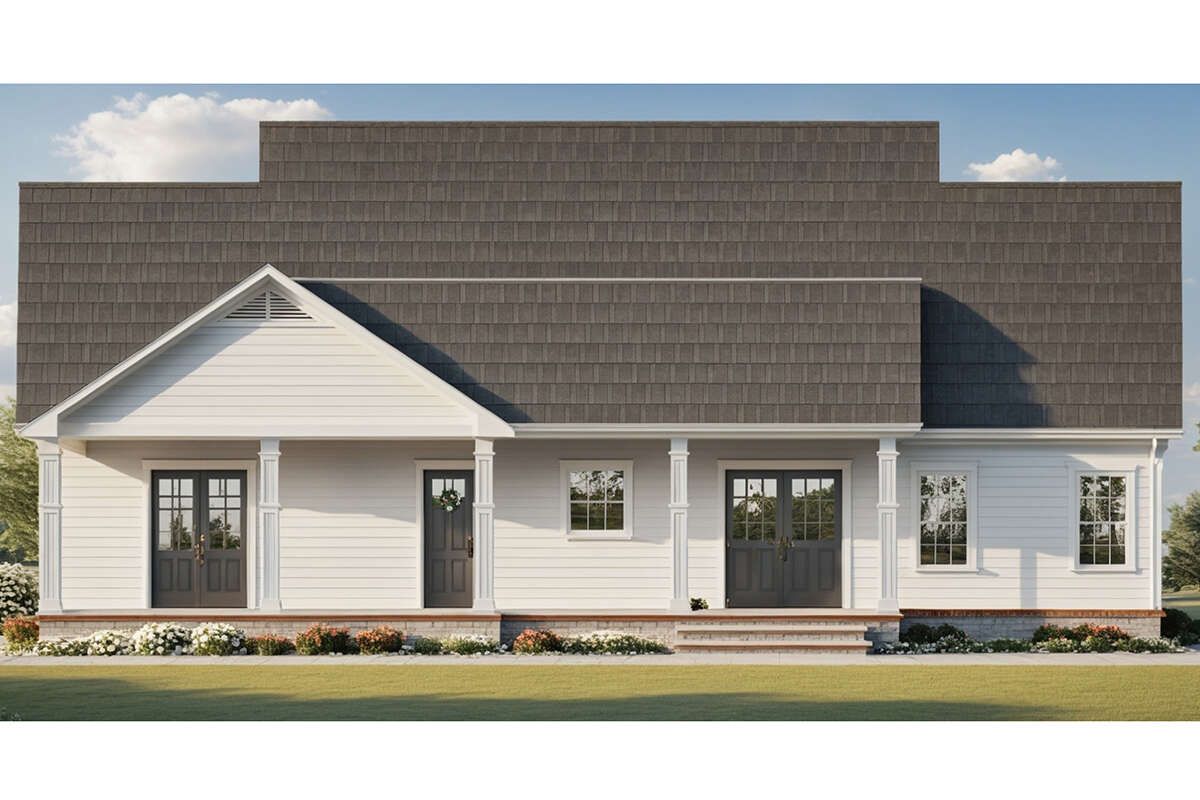
Interior Layout & Flow
Upon entering, you are greeted with the great room, which flows into the kitchen and dining area. This open concept design promotes social living and effortless movement. 4
The home boasts a split-bedroom layout: the master suite is on one wing for privacy, while the two additional bedrooms are situated on the opposite side, helping reduce disturbances and improve livability. 5
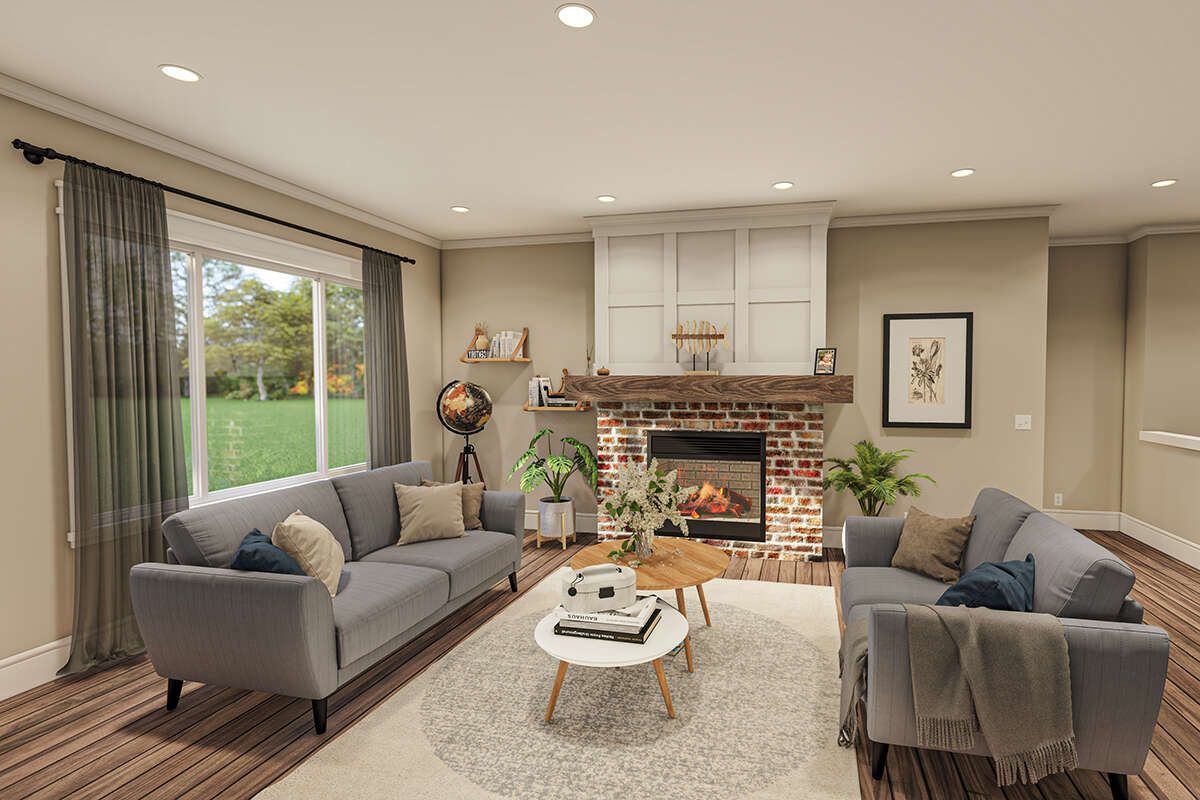
Bedrooms & Bathrooms
The master suite provides a comfortable space with walk-in closet and direct access to a full bathroom—offering the functionality and comfort you’d expect in a larger home. 6
The other two bedrooms share the second full bath via a short hallway, keeping sleep zones separate but accessible—ideal for children, guests or home office use. 7
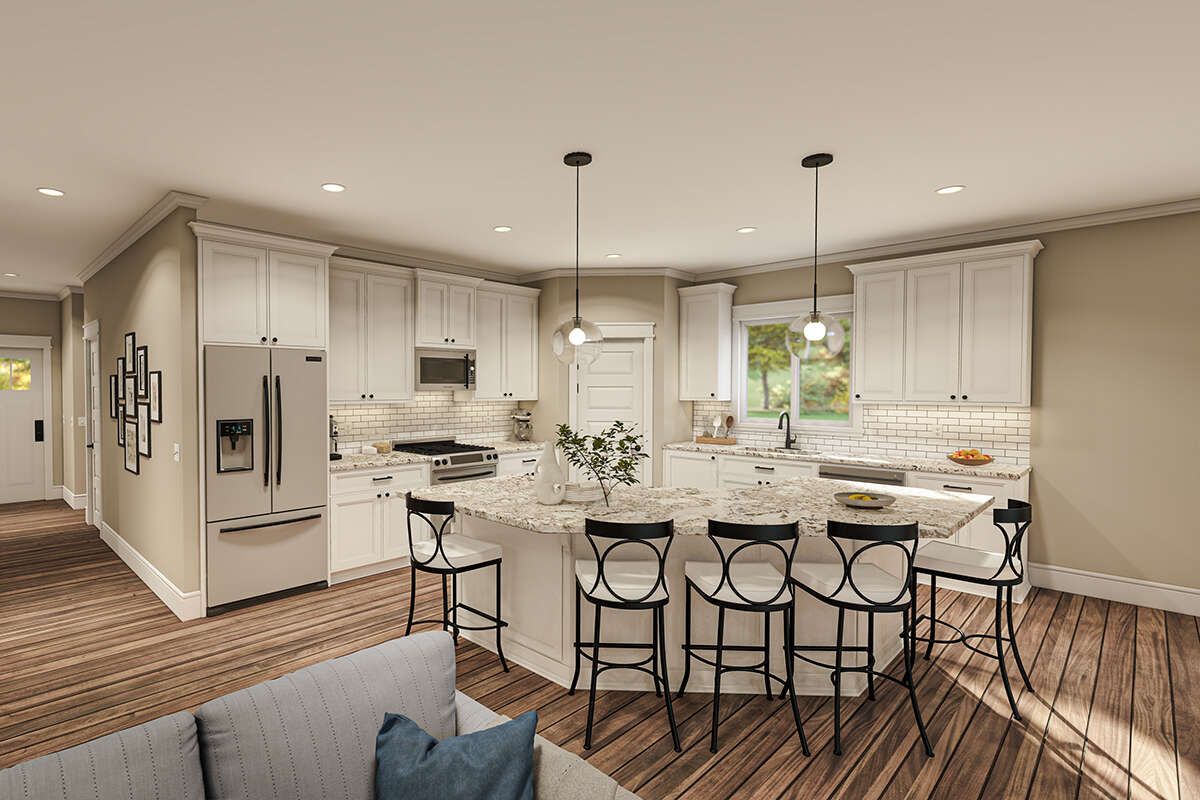
Living & Dining Spaces
The heart of the home is the great room, featuring generous proportions and adjacent dining and kitchen zones. Large windows and porch access enhance the sense of space and light. 8
The dining area benefits from strong connectivity to the outdoor porch, making al-fresco meals or casual gatherings particularly pleasant. Circulation is straightforward and efficient, minimizing wasted square footage.
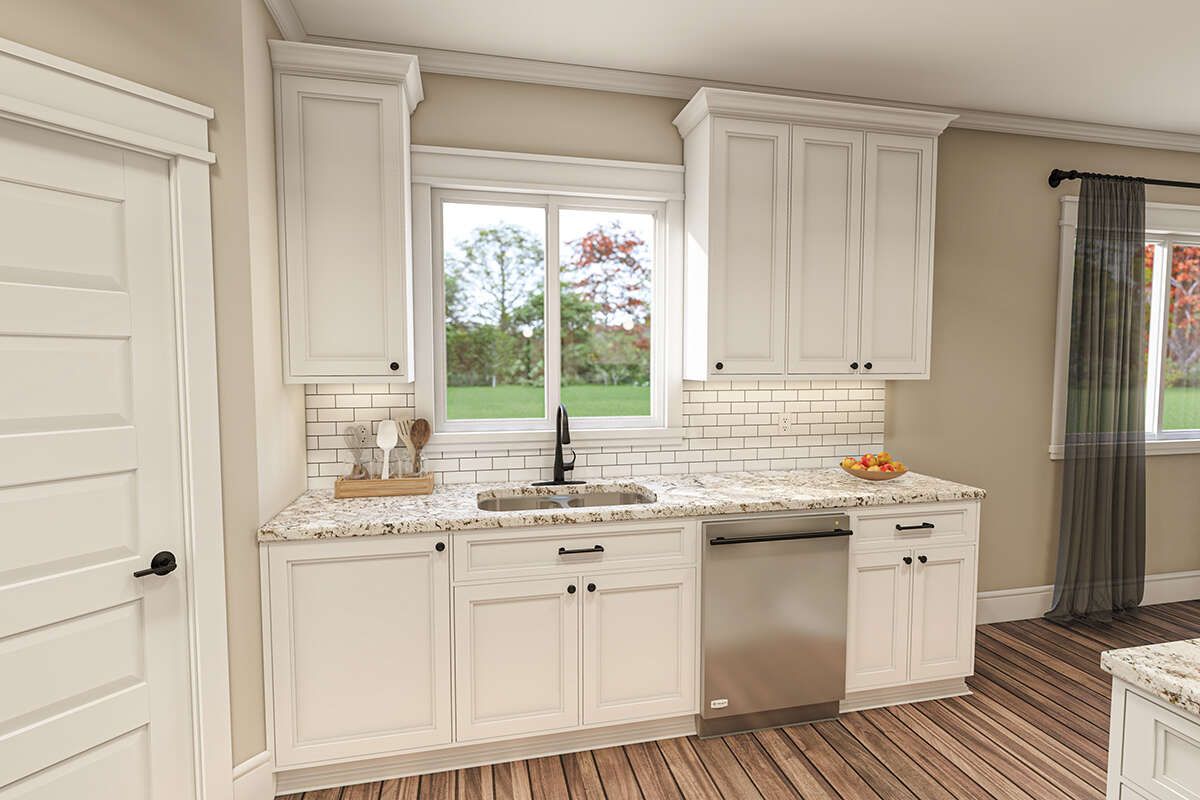
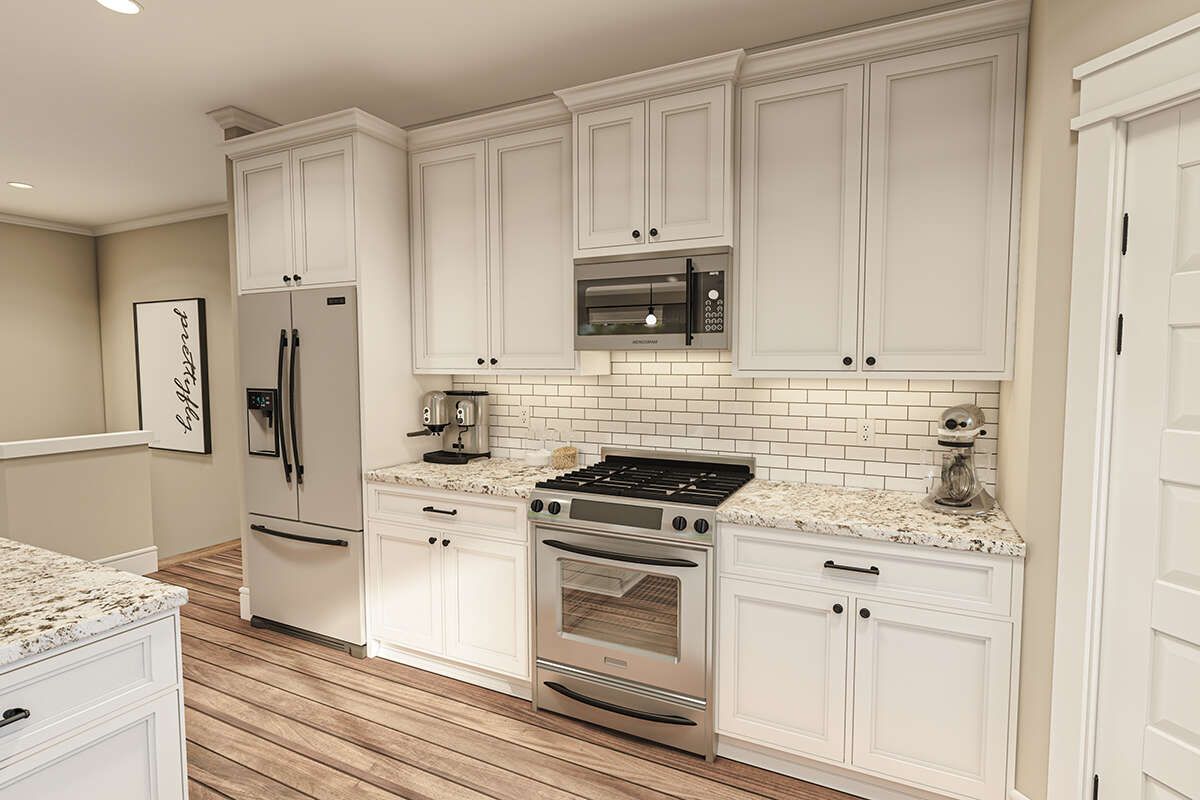
Kitchen Features
The kitchen is designed for usability and social interaction. With a strategically placed island or snack bar (depending on build), it connects to both the dining area and outdoor porch, making outdoor entertaining or family interaction effortless. 9
Storage is well planned, and the efficient layout keeps the transition between kitchen and living/dining zones seamless—a must in a home of this size.
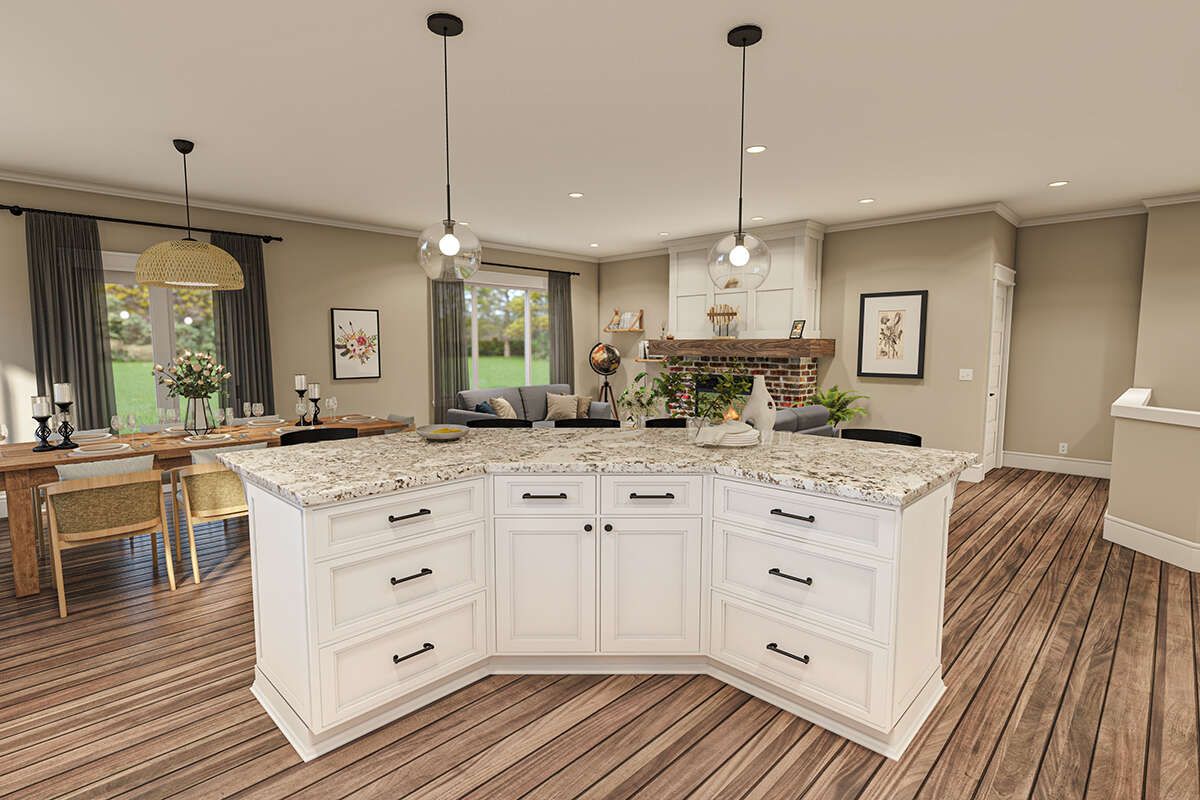
Outdoor Living (Porches Front & Back)
A generous covered front porch creates immediate appeal and offers space for seating, views and connection with the outdoors. 10
The covered rear porch provides a second outdoor living zone—ideal for dining, relaxing or entertaining. This extension of living space adds lifestyle value without dramatically increasing the heated square footage. 11
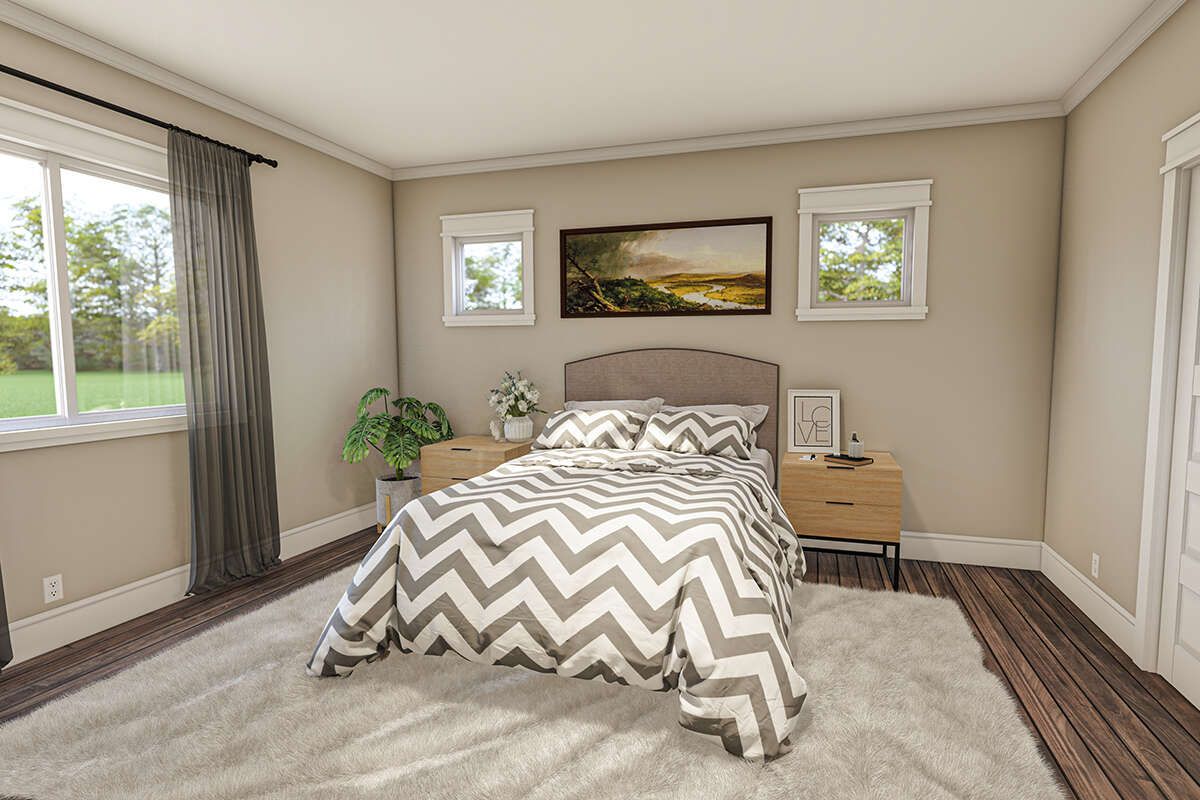
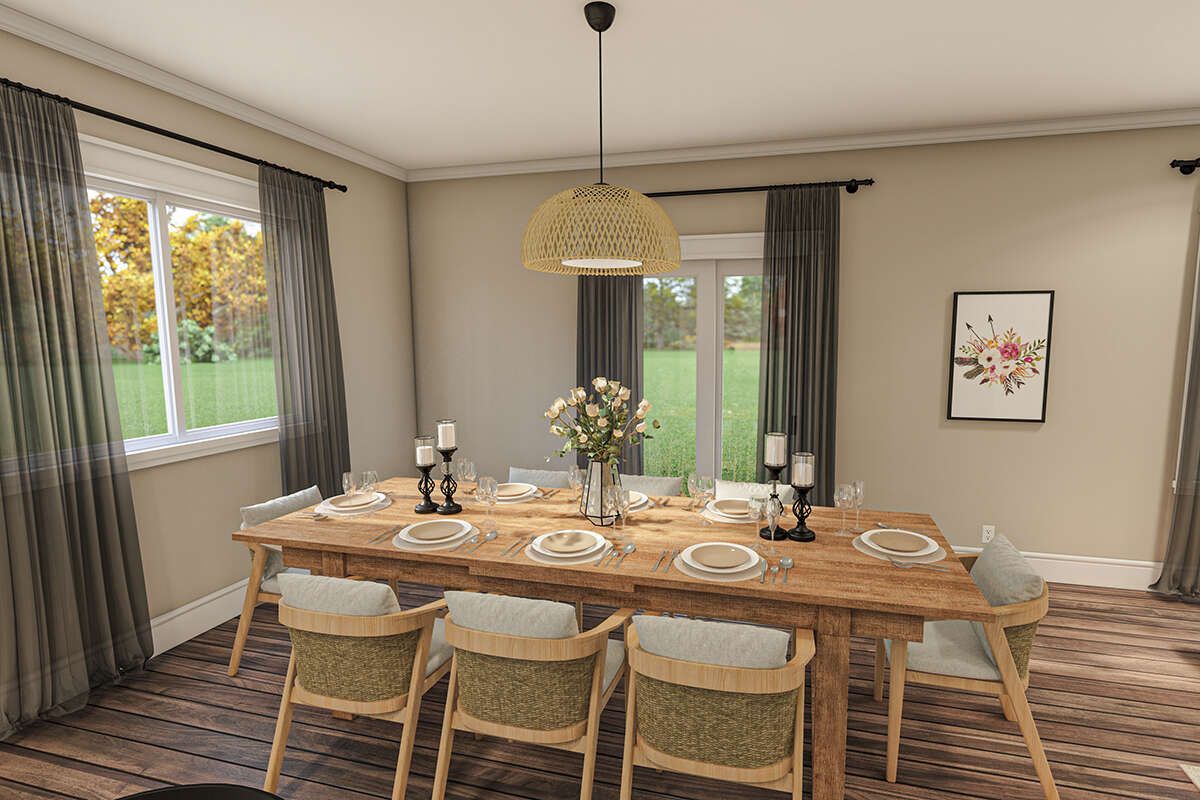
Construction & Efficiency Notes
The compact footprint (just 1,640 sq ft) keeps construction costs and ongoing maintenance manageable. Fewer exterior walls per square foot reduce heat loss and structural complexity. 12
With service zones (kitchen, baths, laundry) located close together, plumbing and mechanical runs are minimized—another way the plan maximizes efficiency and value.
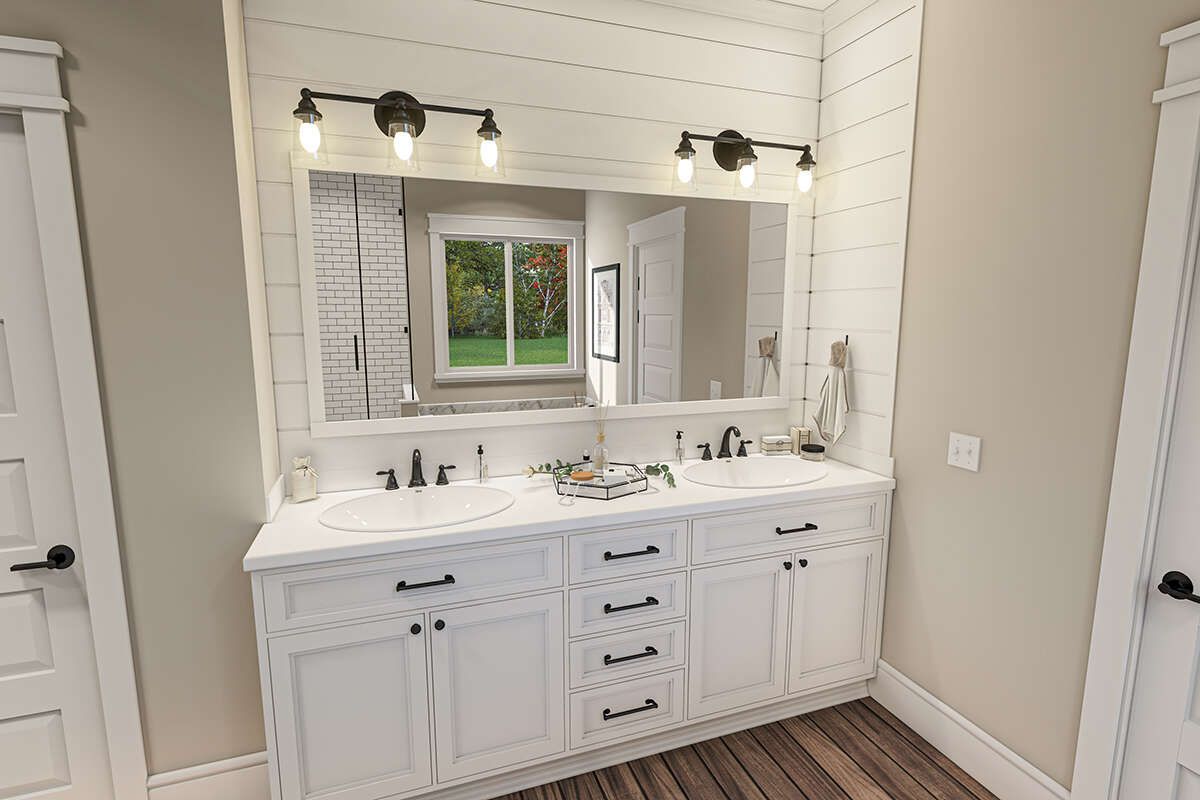
Estimated Building Cost
The estimated cost to build this home in the United States ranges between $215,000 – $300,000, depending on region, finish quality, site conditions and local builder rates.
Why This Country Plan Works
This plan is a standout for offering three full bedrooms and two baths in a compact, well-designed footprint. The split bedroom layout enhances privacy, while the open living zone keeps the social areas comfortable and connected.
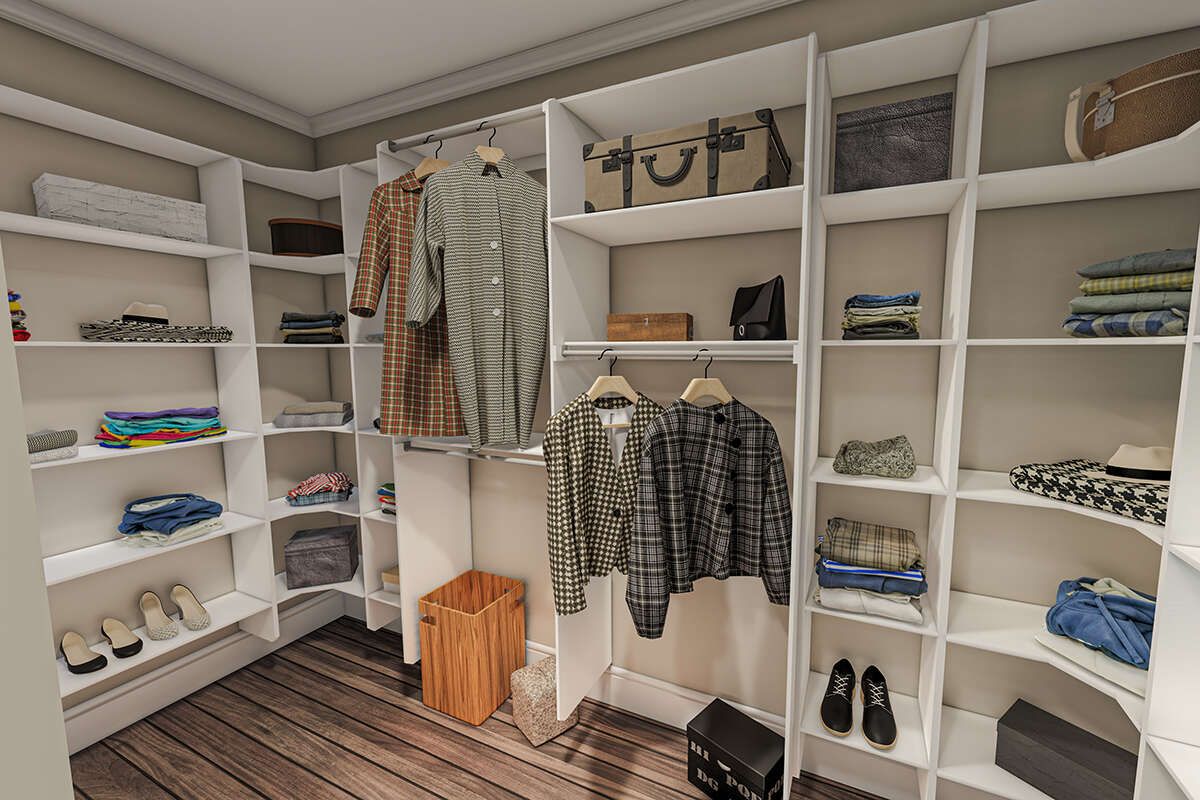
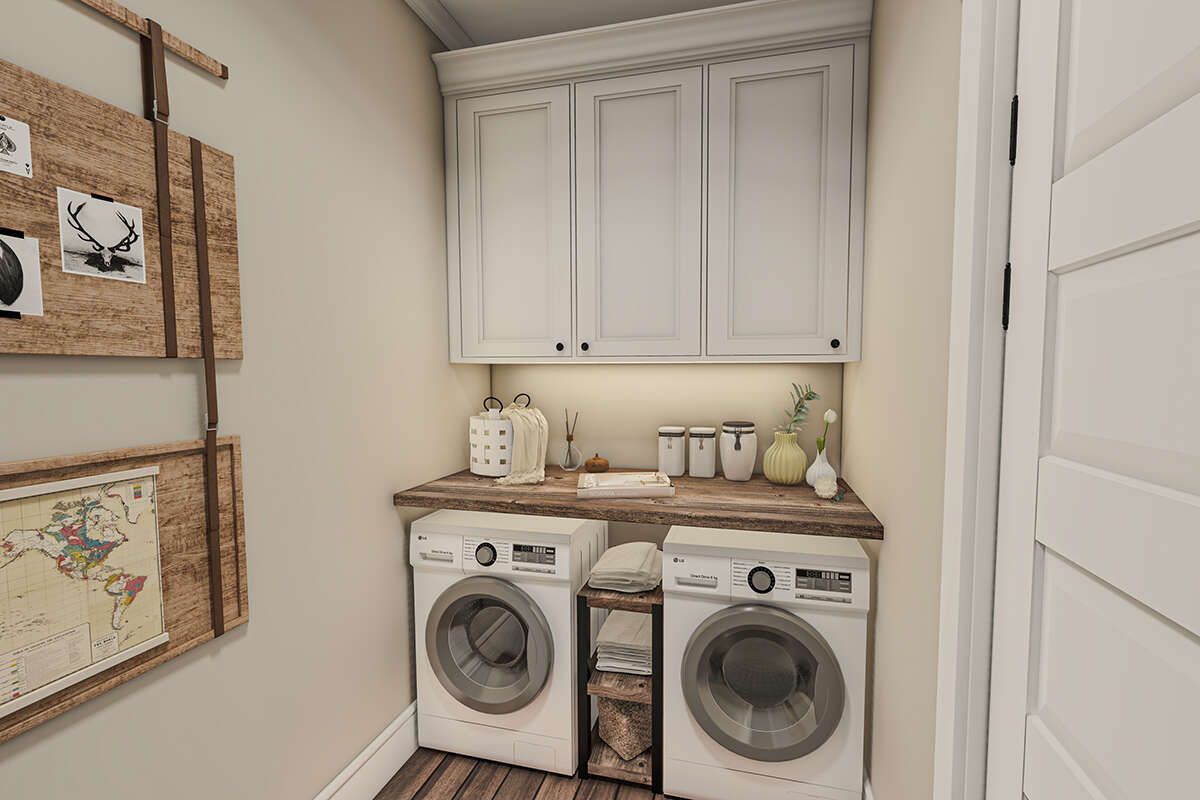
With front and rear porches, the home effectively extends outdoor living without inflating heated square footage. If you’re looking for a three-bedroom home with character, practical layout and modest size, this country plan offers strong value and timeless appeal.
“`13














