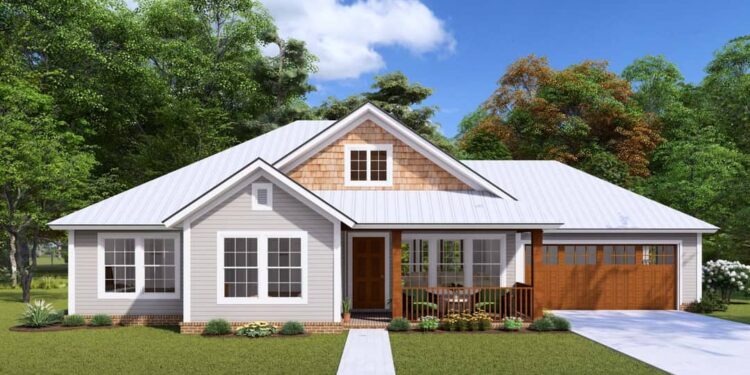This delightful one-story home offers approximately **1,286 heated square feet**, featuring **3 bedrooms**, **2 full bathrooms**, and an attached 2-car garage.
Floor Plan:
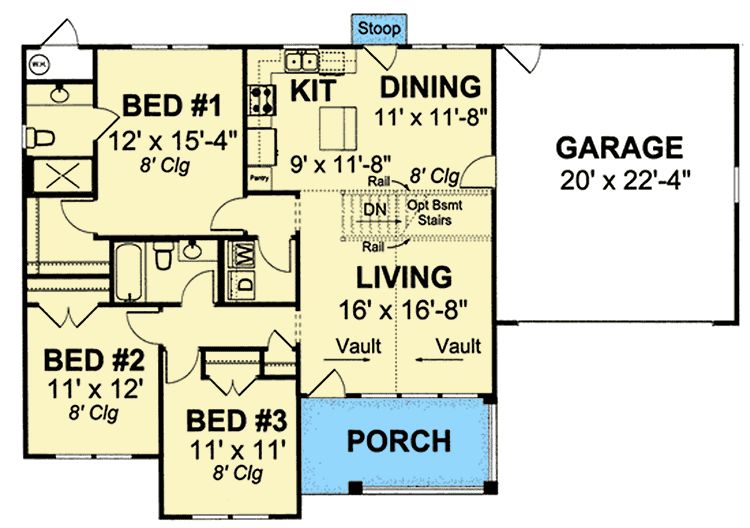
Exterior Design
The façade spans about **39′ wide × 59′ deep** with a ridge height of **20′-0″**, giving it a compact but charming presence. 0
A welcoming covered front porch shelters the entry and sets the tone for relaxed southern living. The exterior style blends cottage warmth with practical proportions, and the attached garage (≈460 sq ft) provides vehicle and storage convenience without dominating the home’s scale. 1
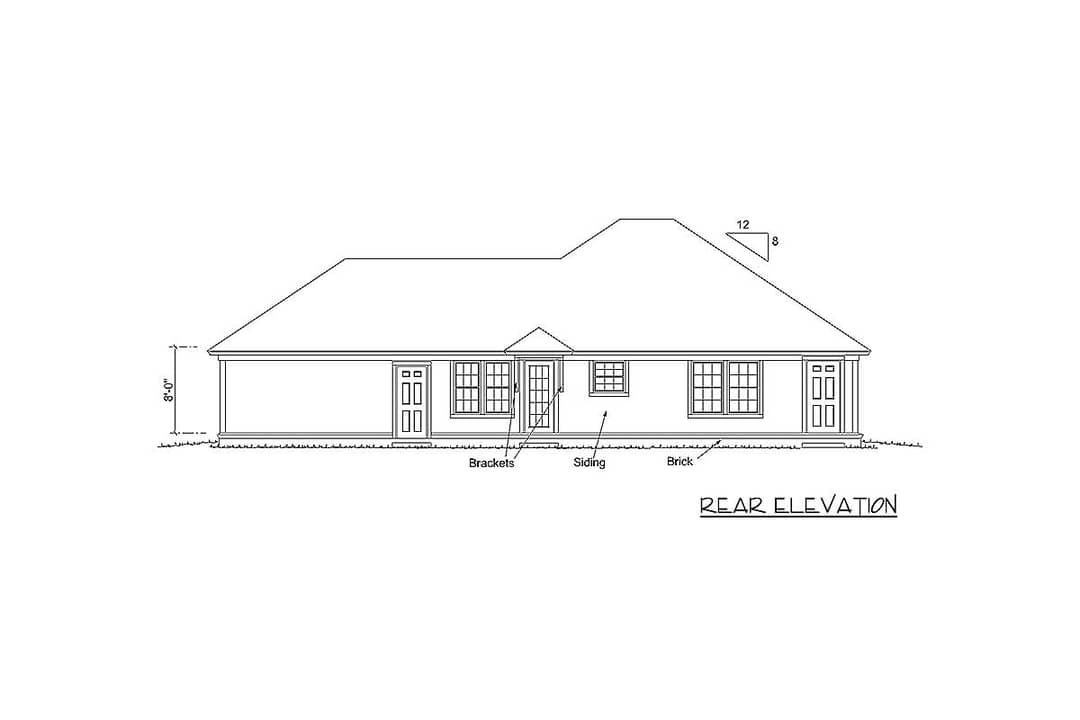
Interior Layout & Flow
Upon entry you’re greeted by a vaulted open floor plan encompassing the living room, kitchen and dining areas—a layout that maximizes space and light. 2
The three bedrooms are clustered on the left side of the home, with the laundry room conveniently located nearby—keeping daily chores efficient and out of the main living zones. 3
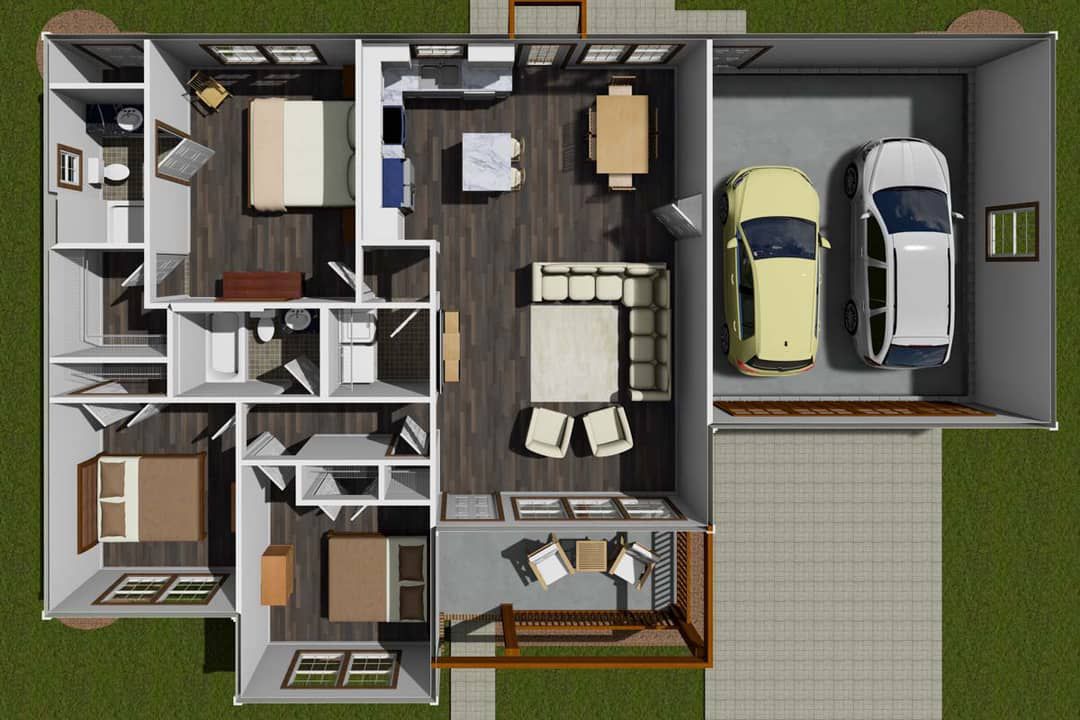
Bedrooms & Bathrooms
The owner’s suite features its own full bath while the second full bath is accessible from the hallway, servicing the other two bedrooms. This arrangement supports both everyday family life and guest convenience.
With three bedrooms and two full baths in a compact 1,286 sq ft footprint, the plan offers a rare blend of practicality and modest size—ideal for small families or downsizing couples.
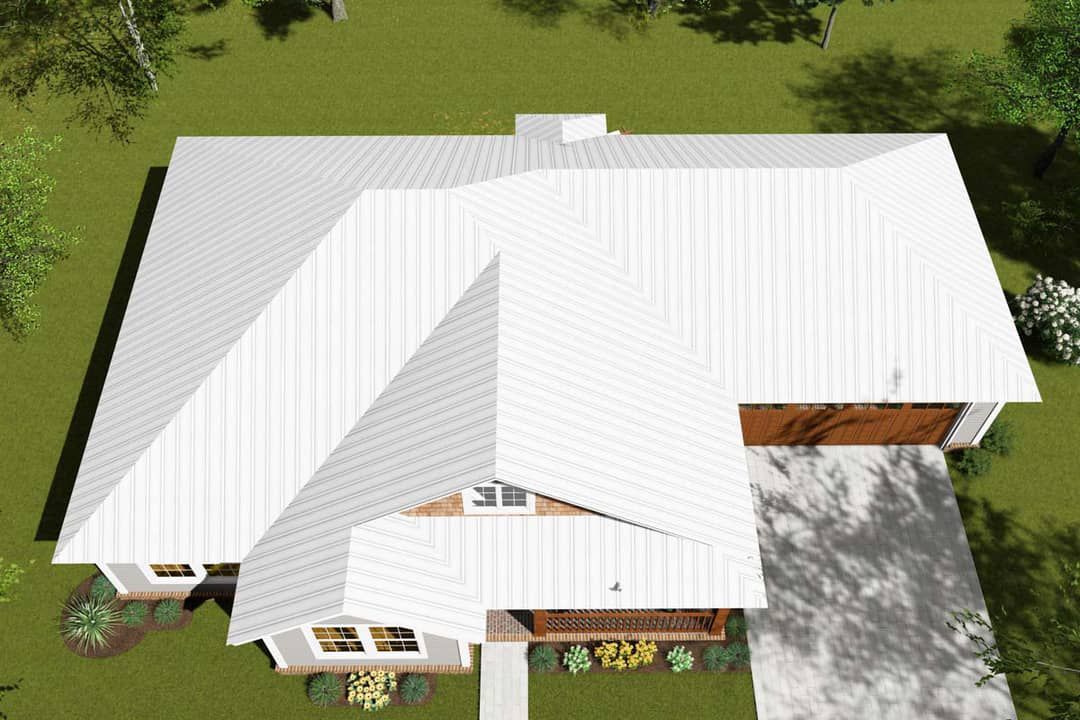
Living & Dining Spaces
The vaulted living area anchors the home’s social zone, with unobstructed sight-lines into the kitchen and dining space. The open arrangement keeps the home feeling spacious while retaining an intimate scale.
The dining zone sits adjacent to both kitchen and living—making mealtimes and casual interactions comfortable and inclusive. By minimizing hallways, more square feet are dedicated to usable living space.
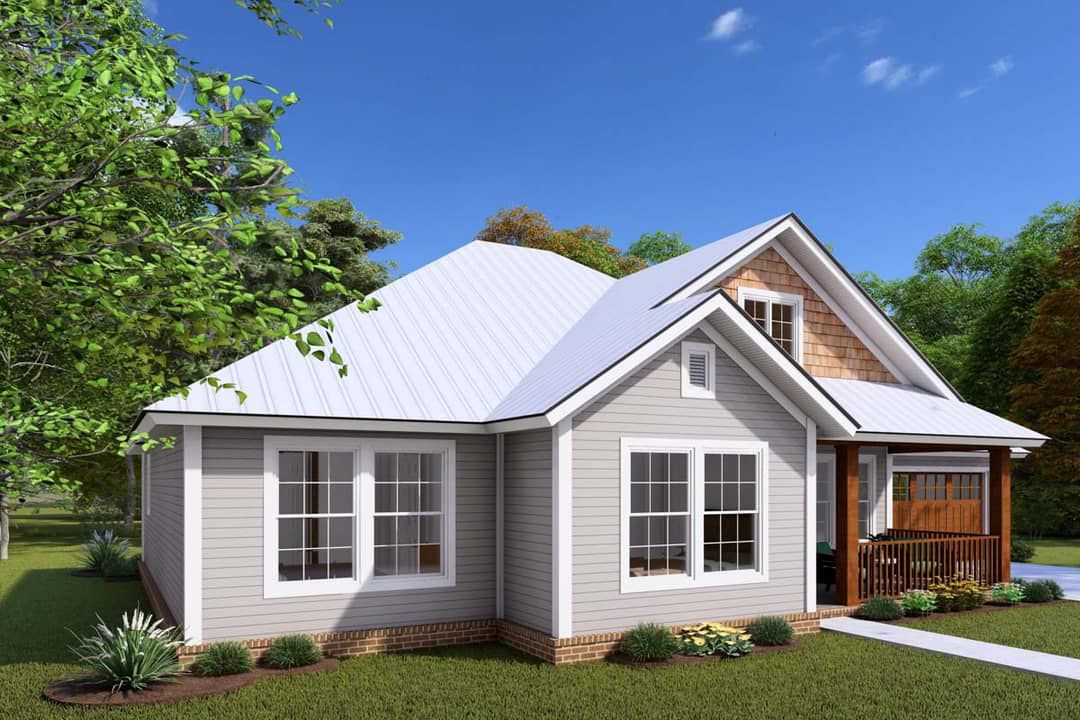
Kitchen Features
The kitchen sits within the open plan and offers efficient workflow and connectivity. With the living and dining areas in view, the cook remains part of the gathering while staying productive.
Storage and prep areas are sensibly laid out to maximize the modest footprint without sacrificing usability—a smart choice for a home of this size.
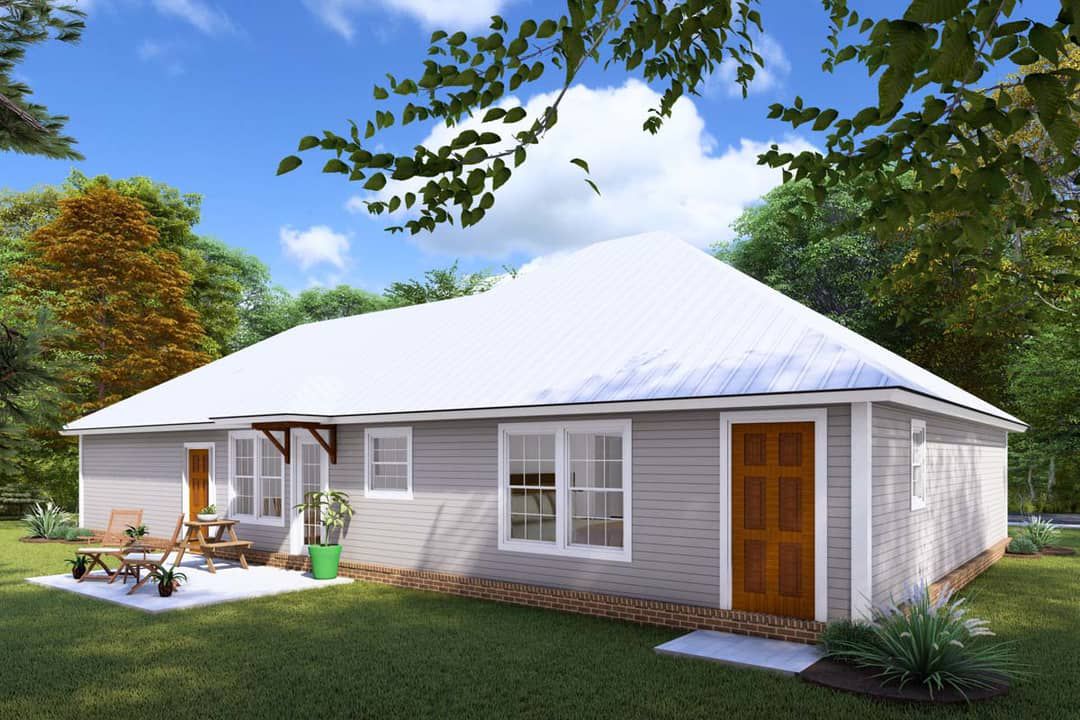
Outdoor Living
The front porch provides space for chairs or a small seating area—perfect for morning coffee or greeting neighbours. Meanwhile, the attached garage frees up rear yard or landscaping space, making the home’s outdoor zone more open and versatile.
Though modest in size, the exterior’s design encourages indoor-outdoor living, enhancing the home’s perceived scale and livability.
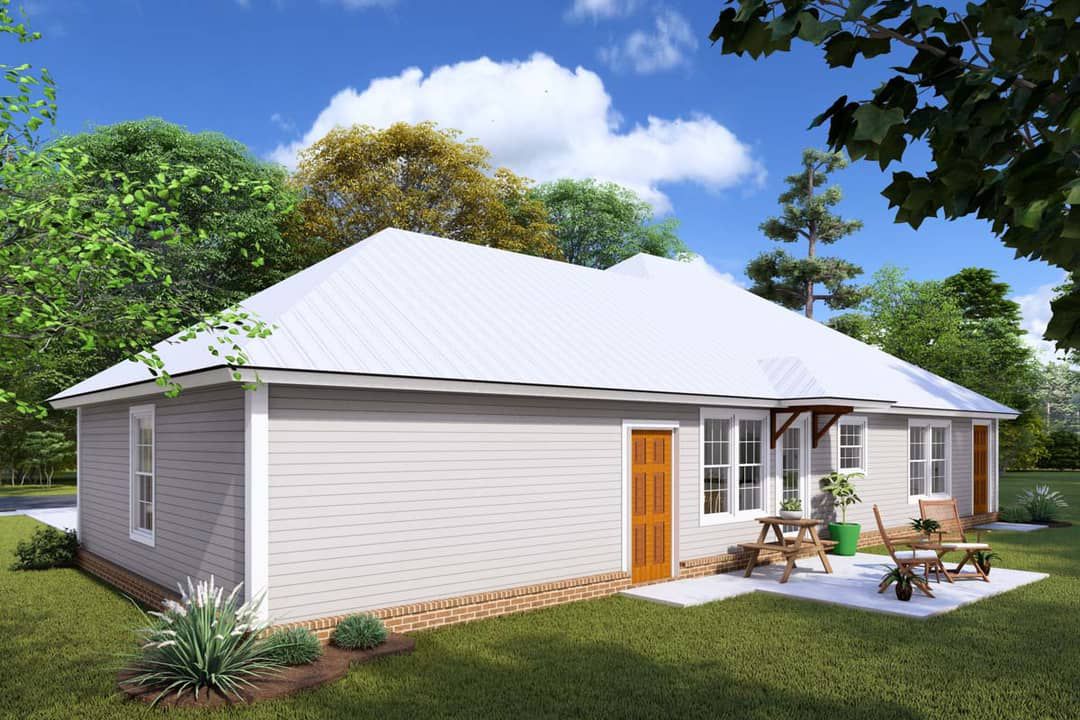
Construction & Efficiency Notes
The plan uses 2×4 exterior framing by default, with an optional upgrade to 2×6 for enhanced insulation performance. 4
The compact form and open layout contribute to efficient heating, cooling and overall system design. With bedrooms clustered and plumbing centrally located, mechanical and service runs are minimized, reducing build and operating costs.
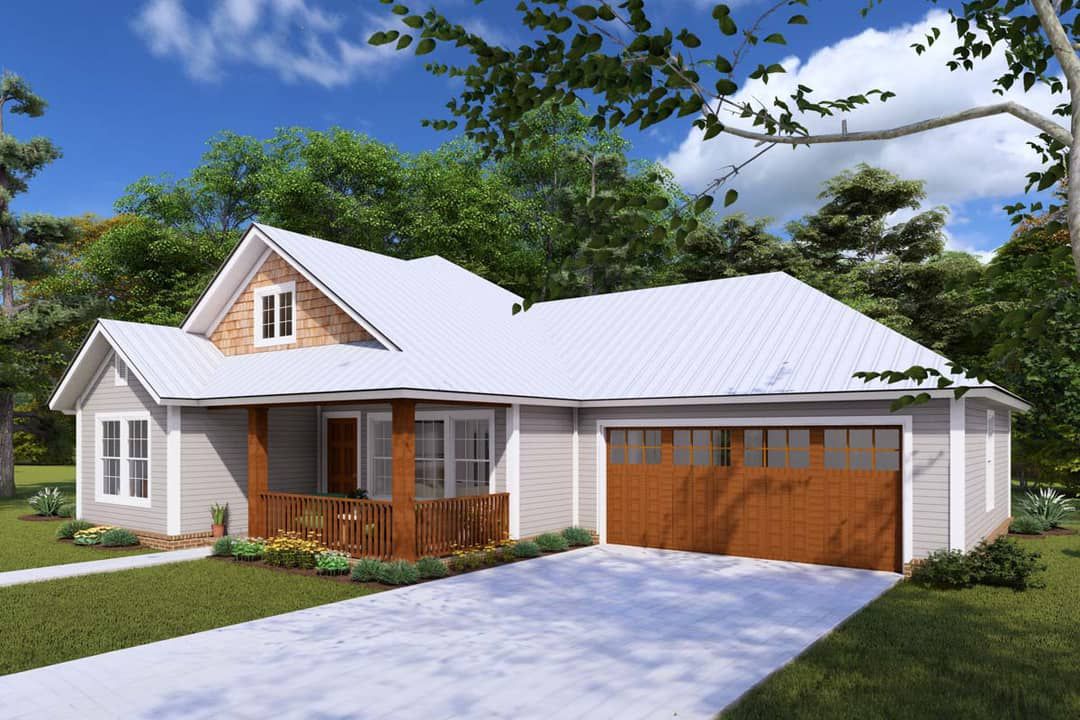
Estimated Building Cost
The estimated cost to build this home in the United States ranges between $200,000 – $280,000, depending on region, site conditions, material and labour choices.
Why This Southern Cottage Plan Works
With three bedrooms, two baths and just 1,286 sq ft, this plan delivers strong functionality in a modest footprint. The southern-cottage styling with a front porch offers charm, and the attached garage adds utility without compromising design elegance.
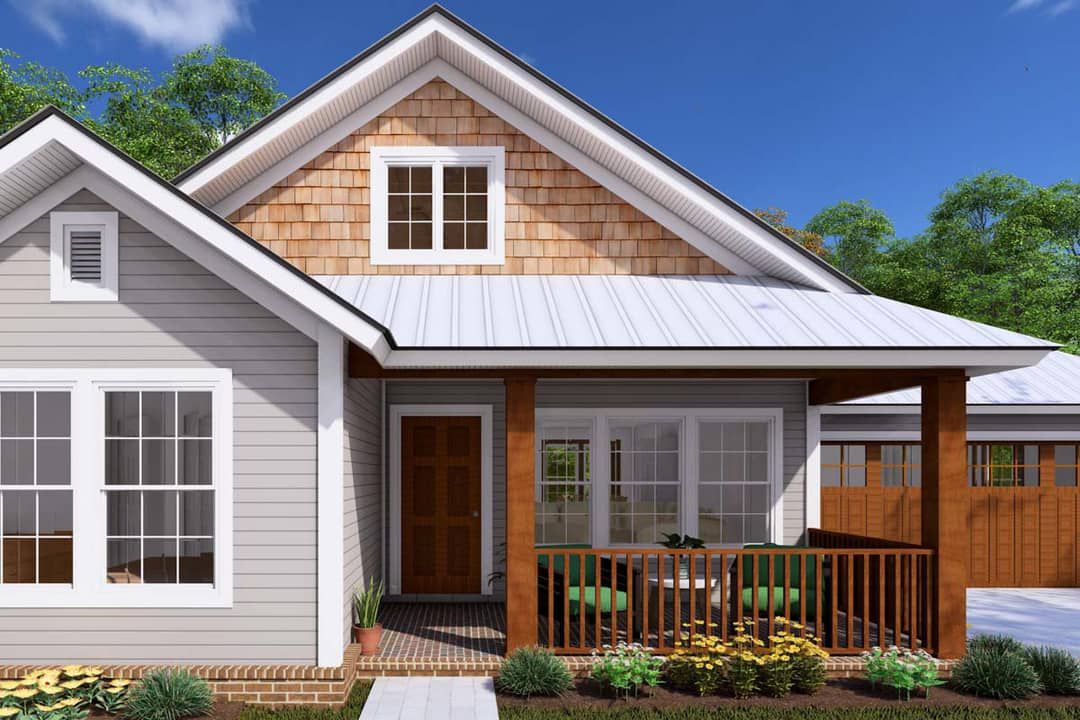
Ideal for small families, retirees wanting guest space, or anyone seeking an affordable yet stylish home, this cottage plan combines practicality, warmth and timeless appeal—you get all the space you really need, with none you don’t.
“`5
