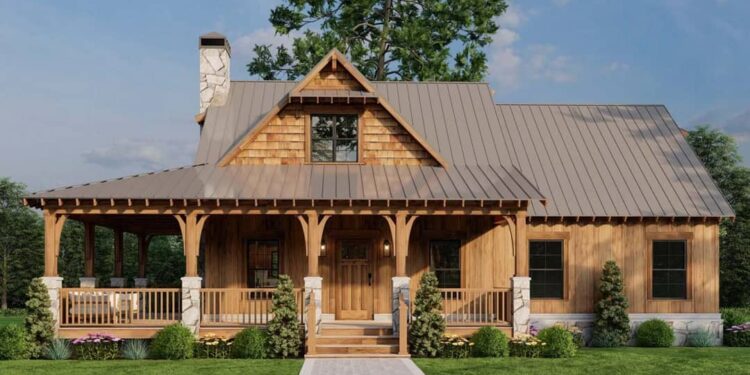This scenic rustic retreat features approximately **1,766 heated square feet**, including **2 bedrooms**, **2 full bathrooms** (and a possible half bath), and a full walk-out basement—ideal for hobby space, guests or growth.
Floor Plan:
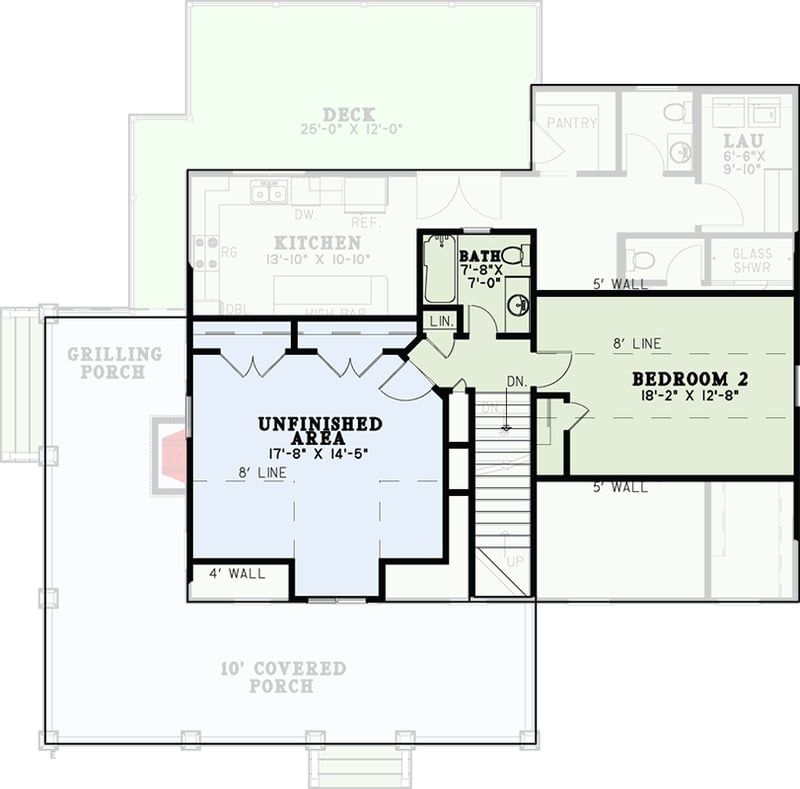
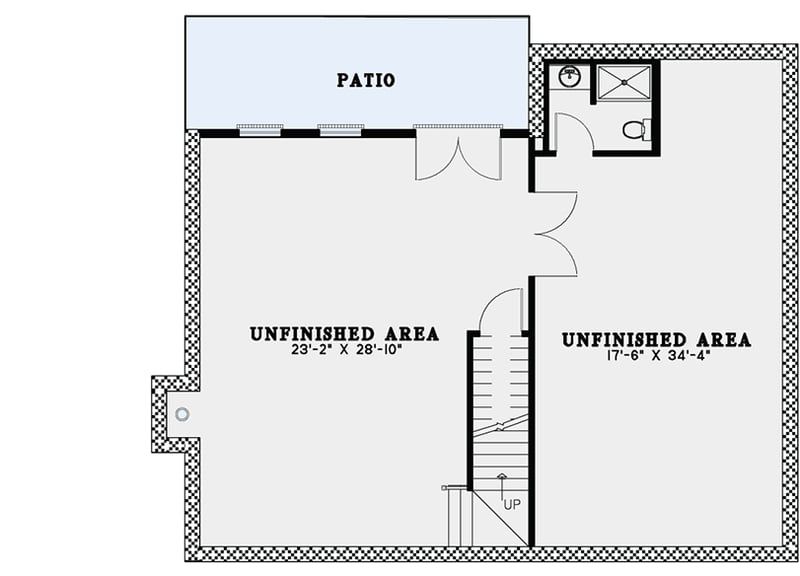
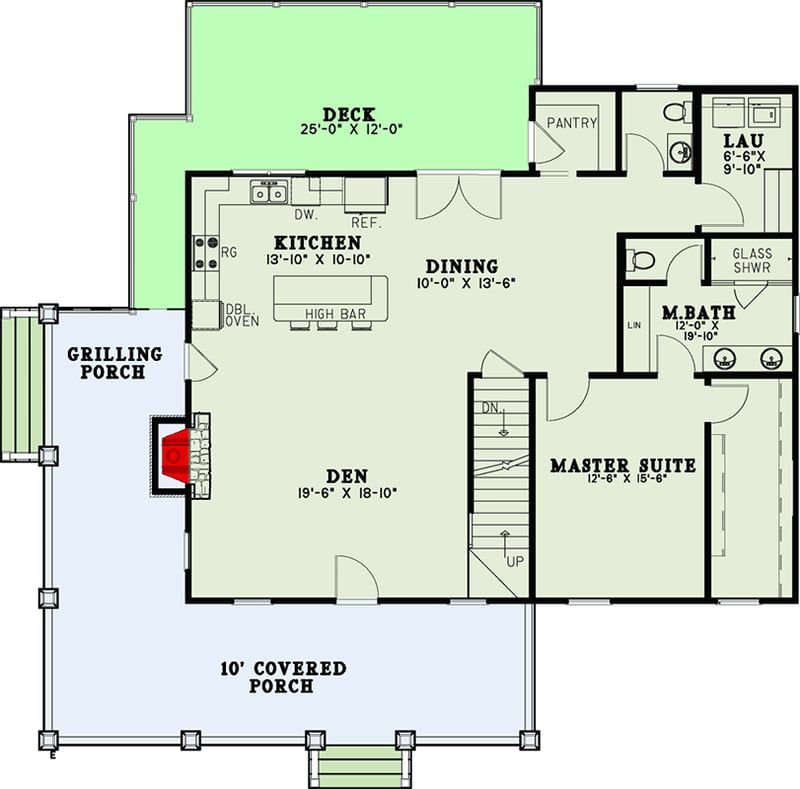
Exterior Design
The exterior captivates with sturdy timber-and-stone columns supporting a generously covered wrap-around porch that sweeps from the front entry along the left side and opens to a broad rear deck—perfectly suited for sloped-lot vistas and rugged terrain. 1
The home footprint spans about **53′ 2″ wide × 46′ 6″ deep**, with a maximum ridge height of **22′-0″**. Exterior walls are built with 2×4 framing (upgradeable to 2×6), and ceiling heights range from 9′ on the main floor to 10′ in the walk-out basement. 2
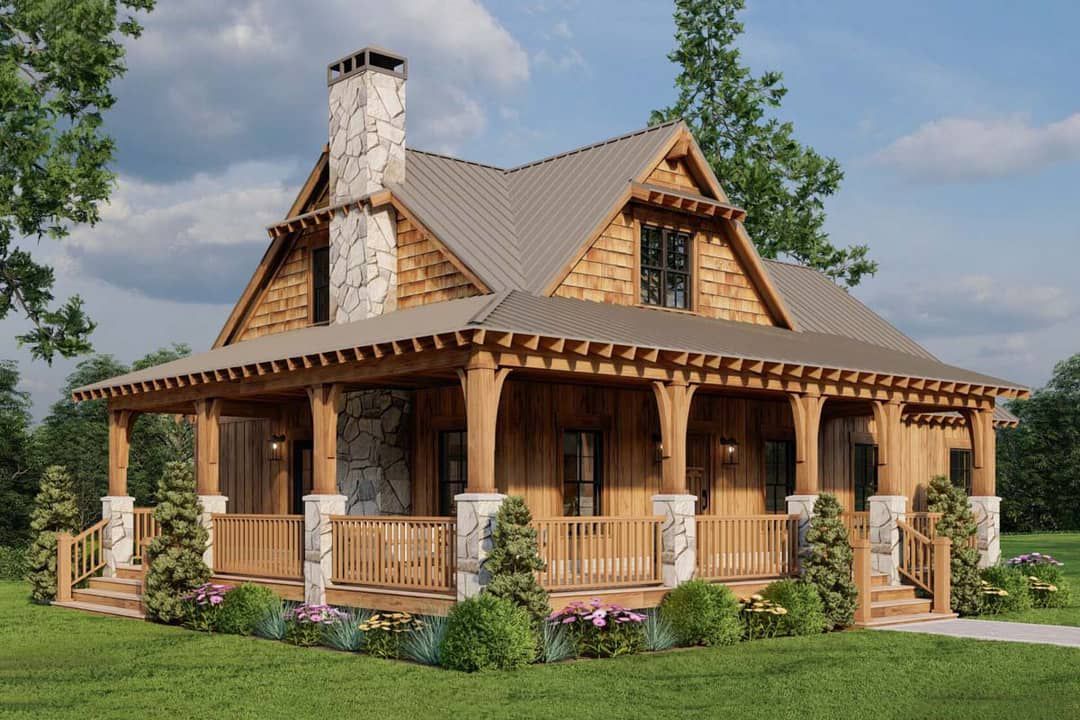
Interior Layout & Flow
Entering from the front porch, you step directly into the open great room, kitchen and dining zone—creating a cohesive living space with strong connection to the outdoors via large deck doors. 3
The master suite occupies the main floor and is tucked for privacy, while upstairs you’ll find the second bedroom, a full bath and a sizable unfinished bonus area for future customization. Downstairs, the walk-out basement opens to the patio and includes another bath and expansive unfinished space for flexible use. 4
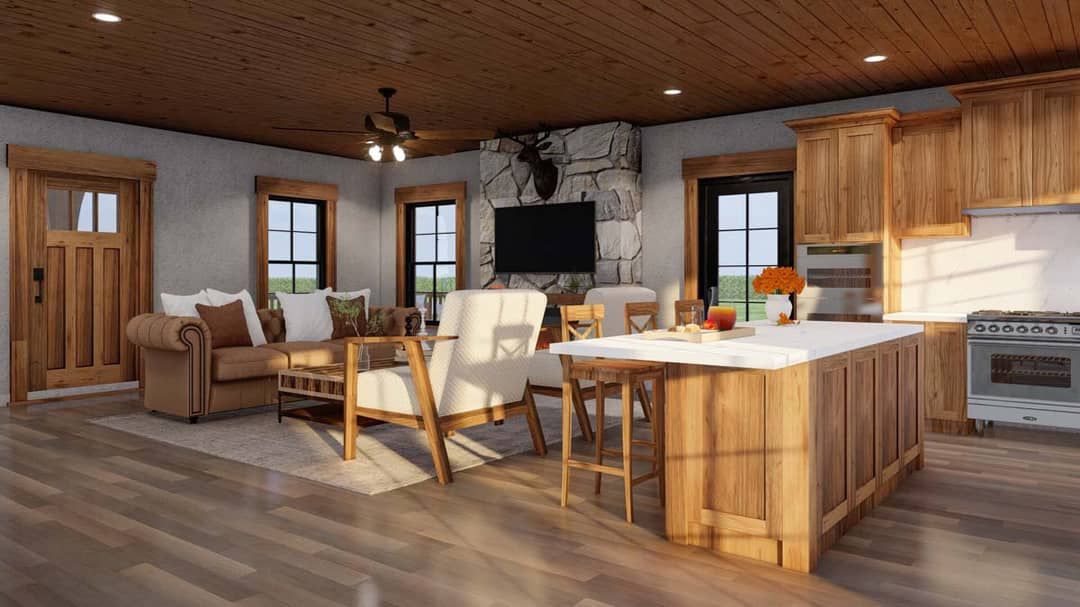
Bedrooms & Bathrooms
The main-level master suite offers a generous footprint with a large walk-in closet, giving a feel of luxury despite the home’s compact size. The ensuite bath is designed for comfort and practicality. 5
Upstairs, Bedroom 2 and its adjoining full bath provide guest or family accommodations. The basement includes additional bath space, offering future guest or recreation options without encroaching on main-floor comfort. 6
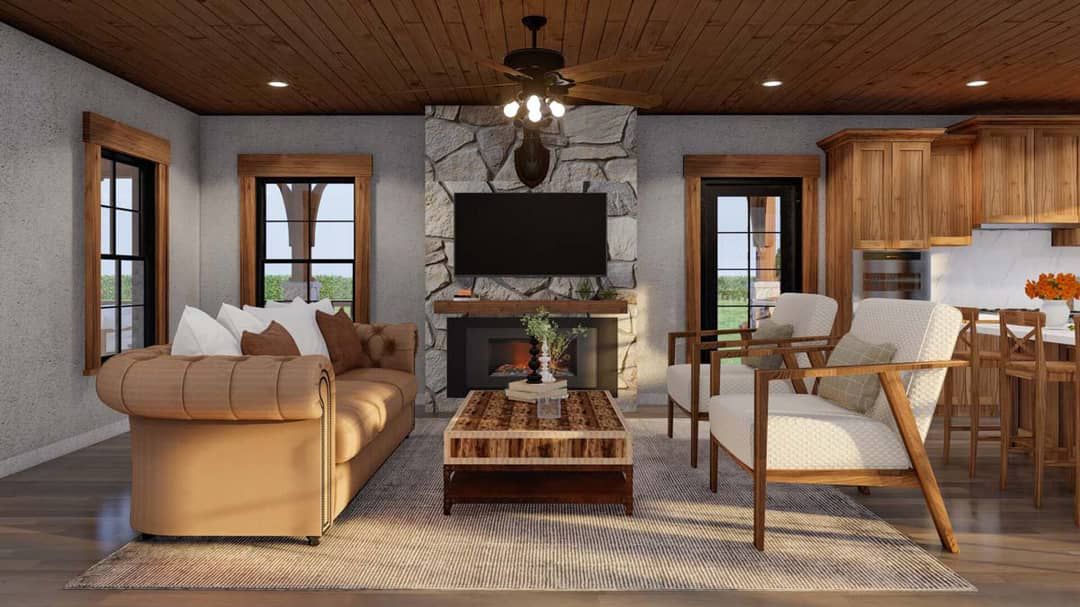
Living & Dining Spaces
The great room features vaulted or high-ceiling visuals, warm rustic finishes and visual lines that stretch to the outdoors—reinforcing the home’s connection to nature. With the kitchen and dining directly adjacent, social interaction flows naturally. 7
Dining space sits between the kitchen and the rear deck, making it simple to shift indoor meals to outdoors on nice days. The open layout maximizes usable space and reduces wasted hallways or corridors.
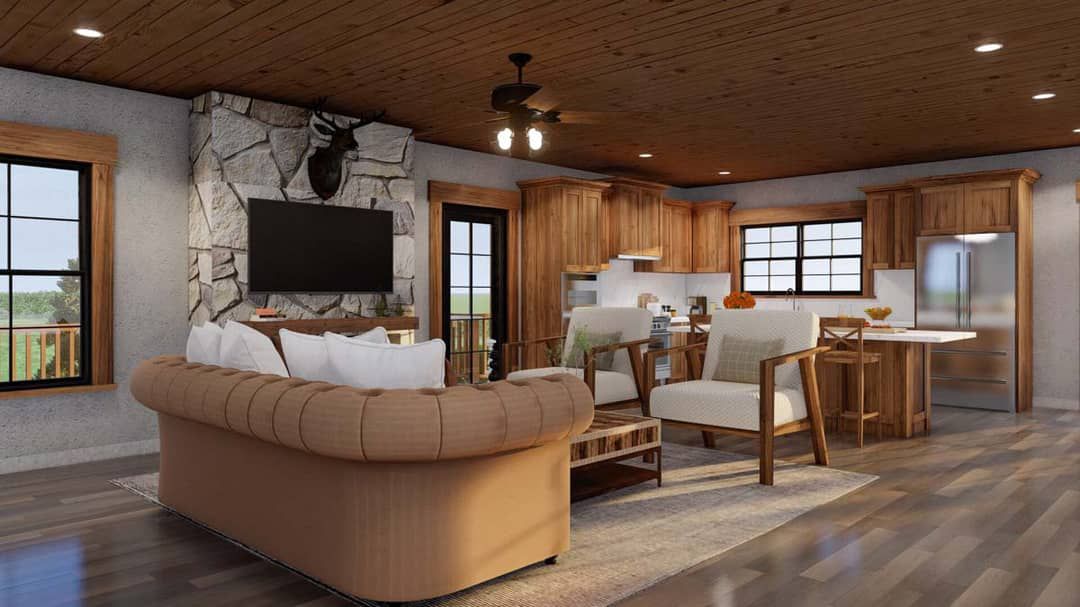
Kitchen Features
The kitchen, embedded within the open-plan hub, emphasizes both function and view. With efficient prep space, logical storage placement and vantage toward the deck, it supports entertaining and relaxed daily living. 8
Though modest in size relative to luxury homes, the kitchen layout is optimized for circulation, making it easy to cook, serve and socialize—all while staying part of the action.
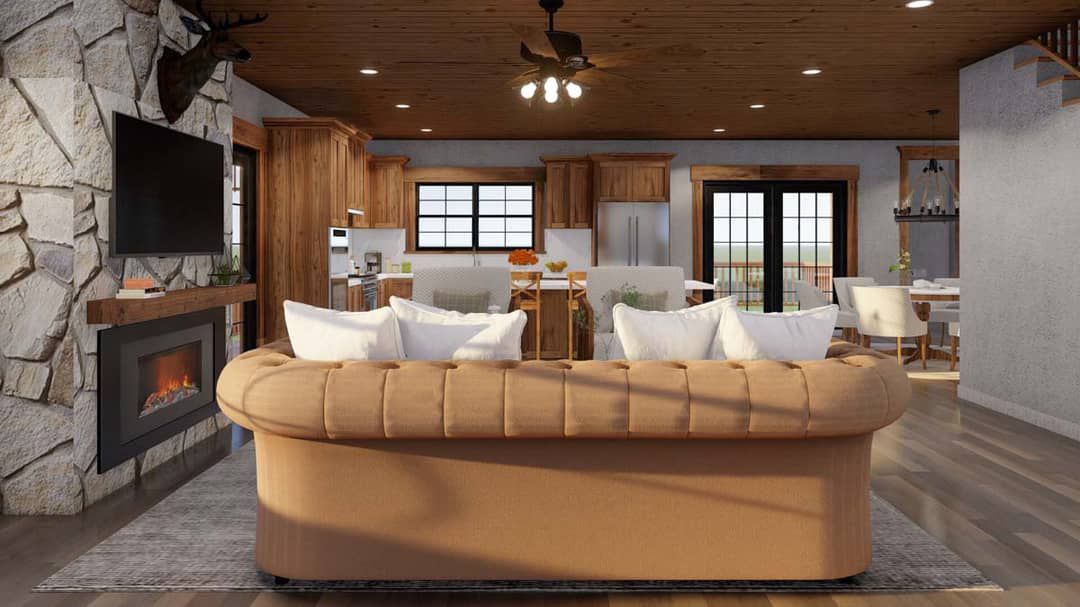
Outdoor Living (Porch & Deck)
The expansive covered porch wrapping around the side of the home serves as an outdoor room—ideal for rocking chairs, scenic views or quiet moments. The wrap-around design enhances curb presence while extending living outdoors. 9
At the rear, the deck steps down toward the walk-out basement patio—giving dual-level outdoor zones. Whether perched on the porch or lounging on the lower patio, the home seamlessly bridges indoor and outdoor life.
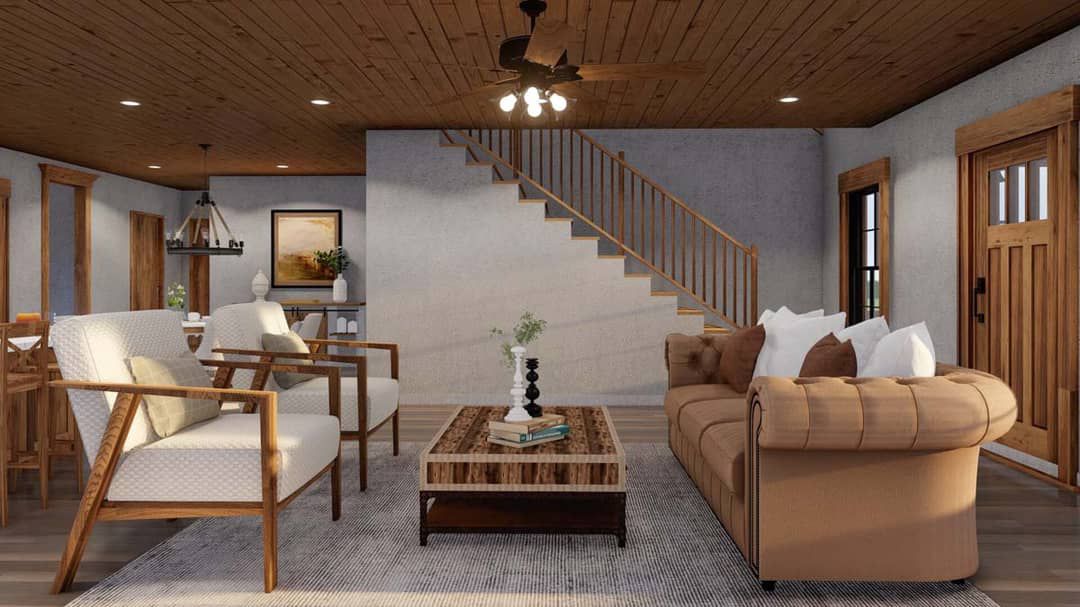
Basement & Bonus/Expansion Room
The walk-out basement is a standout feature—open to the outdoors, with a full bath and generous unfinished area ready for a rec room, home-gym, guest suite or workshop. This adds flexibility and resale value seldom found in 2-bed cottage-style homes. 10
Upstairs, the bonus space above the main floor offers future expansion—perfect for a home office, studio or additional sleeping area—giving this modest-sized home room to grow.
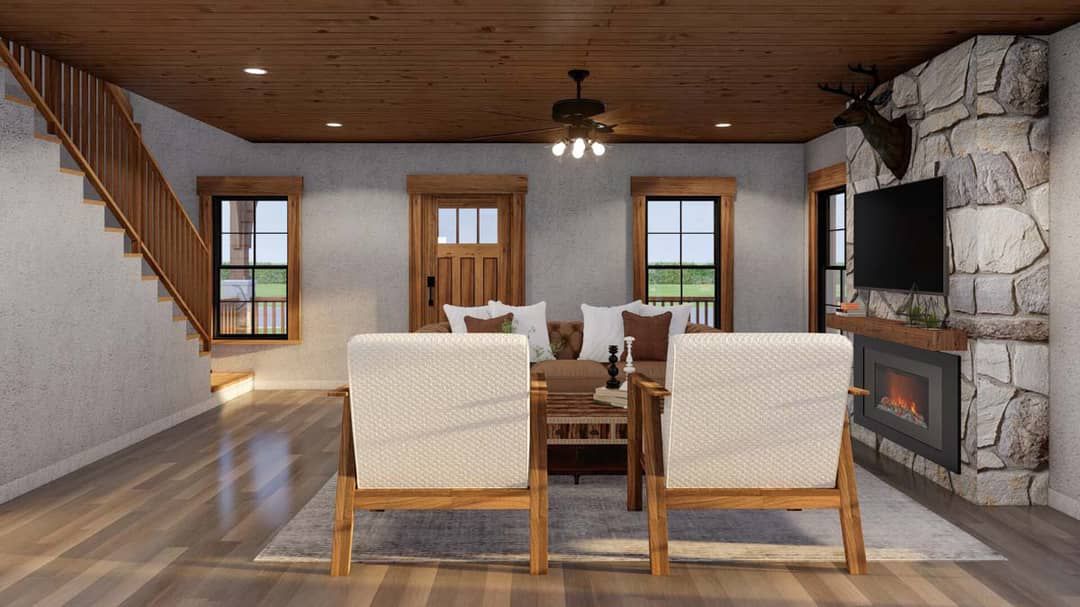
Construction & Efficiency Notes
The compact footprint of 1,766 sq ft, combined with an efficient main level plus walk-out basement, allows for cost-effective construction relative to homes with the same usable area above grade. The clustering of wet zones—kitchen, laundry (main level), baths—reduces plumbing runs and overall build complexity. 11
Ceiling heights of 9′ on the main floor and 10′ in the lower level, paired with a strong roof pitch of 9:12, deliver volume without runaway cost. If the home sits on a sloped lot, the walk-out portion turns geography into a design advantage rather than a problem.
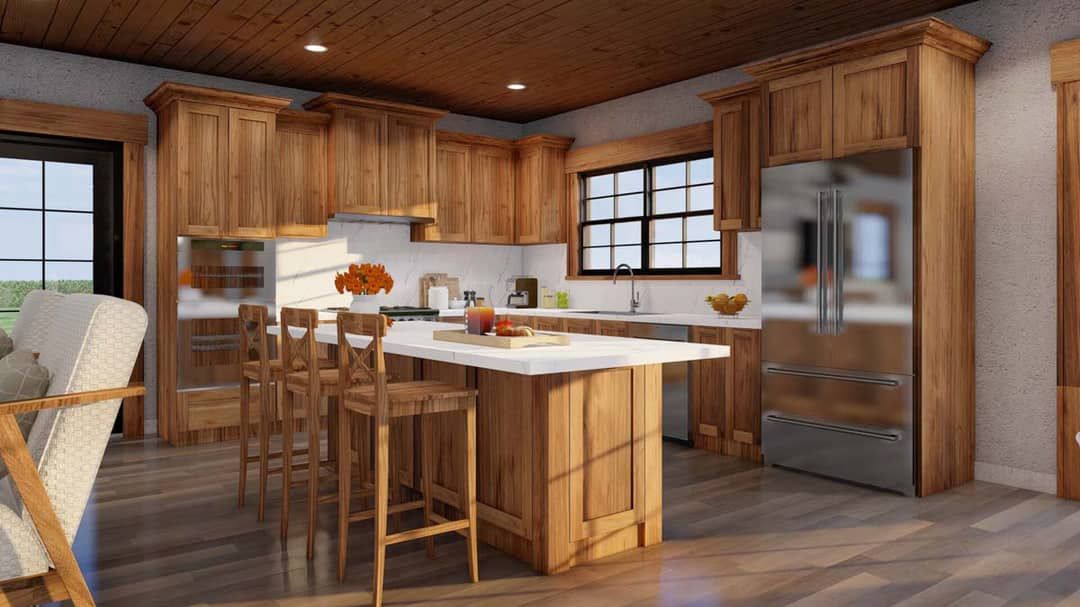
Estimated Building Cost
The estimated cost to build this home in the United States ranges between $270,000 – $385,000, depending on region, site slope, finish quality and local labor rates.
Why This Rustic 2-Bed Home Plan Works
This plan combines the intimacy and low-maintenance footprint of a two-bedroom home with the bonus of a finished basement and bonus space—rare features in this size class. The rustic exterior and generous porches invite nature in, while the thoughtful layout supports both everyday living and future flexibility.
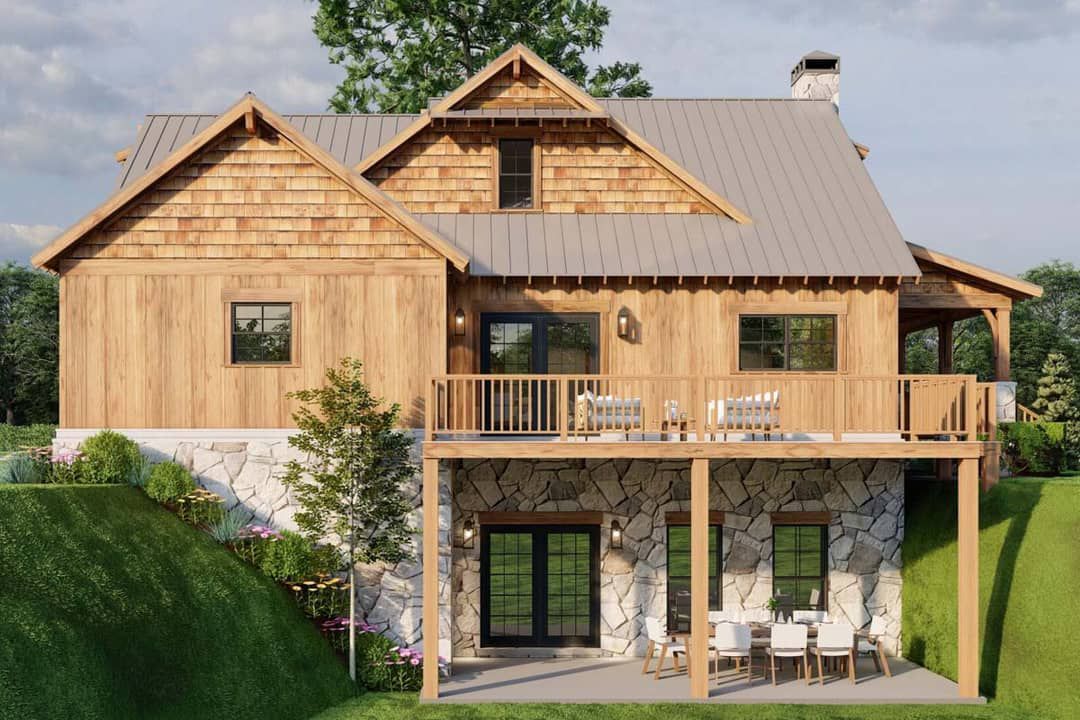
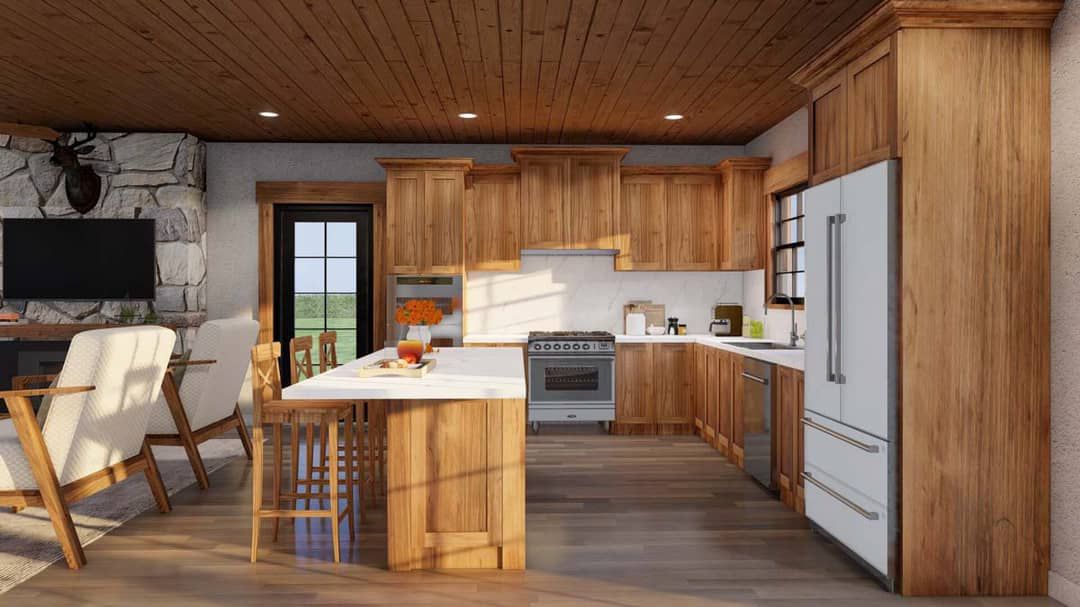
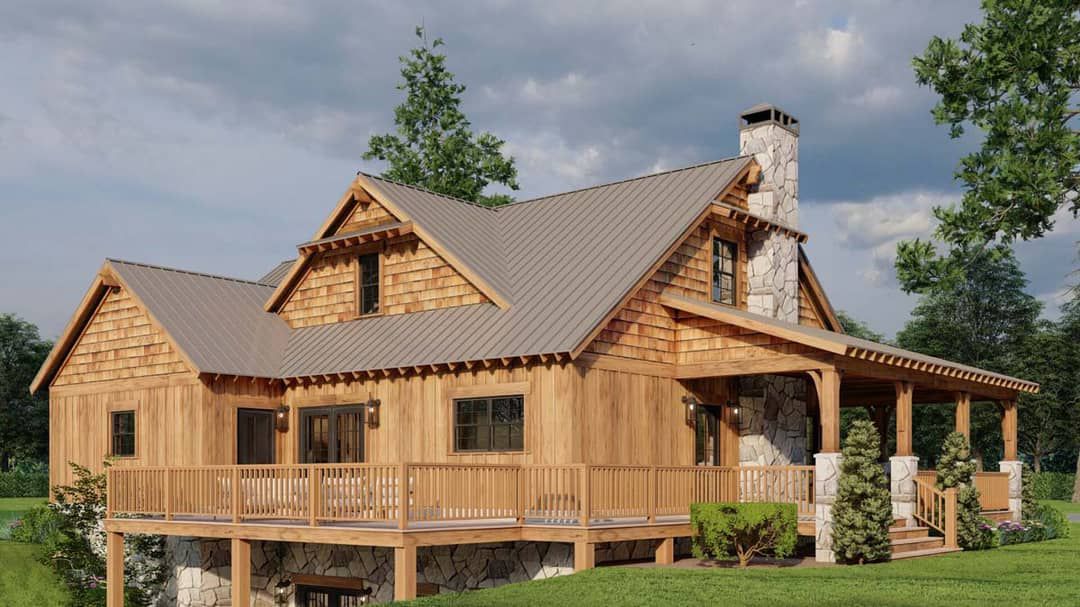
If you’re looking to build a home that fits a sloped site, offers space to grow and delivers style without excess, this rustic 2-bed plan delivers big on value and character. It’s simple, smart and tailored for modern living with mountain or wooded appeal.
“`12
