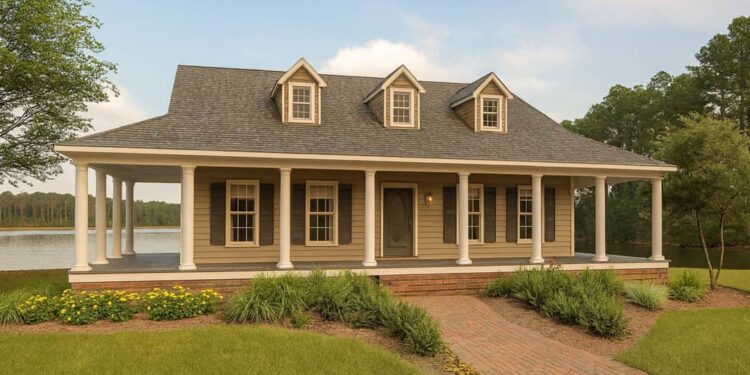This refined Southern-style one-level residence offers approximately **1,716 heated square feet**, featuring **3 bedrooms** and **2 full bathrooms**, all wrapped in the comfort of extensive covered porches that embrace both the front and rear of the home.Floor Plan: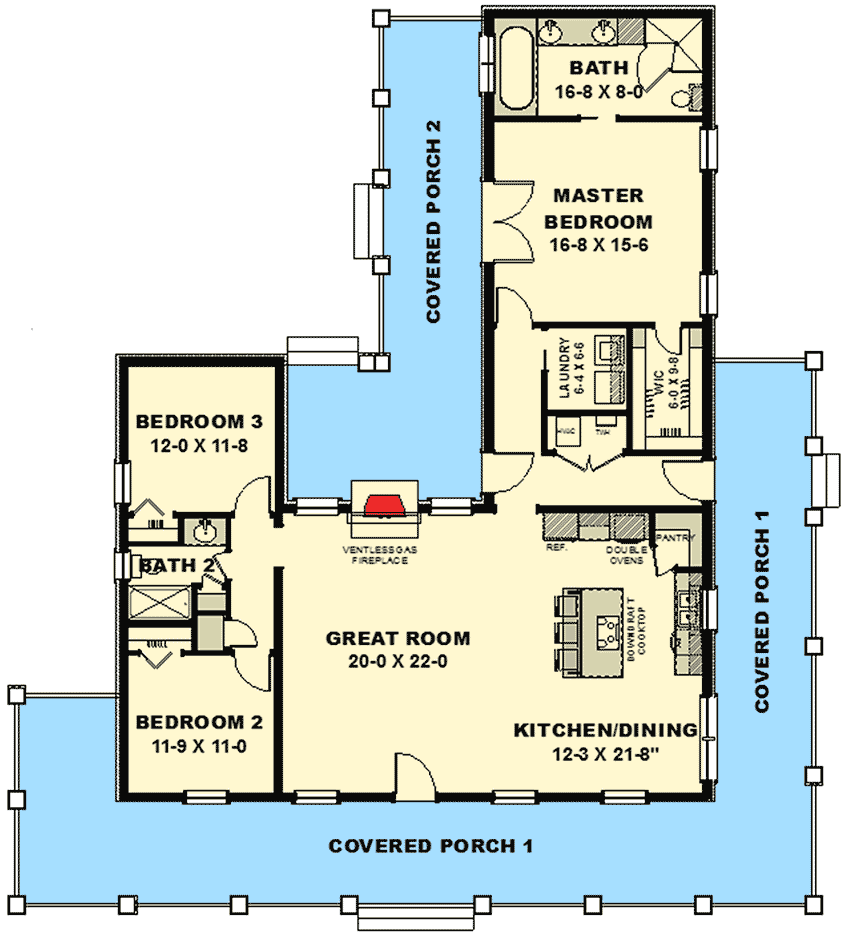
Exterior Design
The home spans roughly **60′ wide × 67′ deep**, with a maximum ridge height of **22′**. 1Its defining feature: broad covered porches front and back — the front porch runs the full 60-foot width and is 8 feet deep, the rear spans 36 feet wide and also 8 feet deep. These wrap-around spaces extend the living zones outdoors and create gracious transitional areas. 2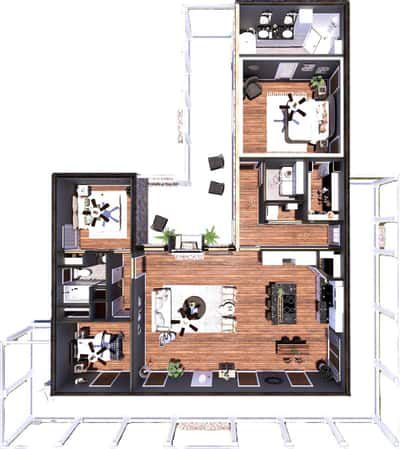 The architectural style leans into Southern charm: stately columns, symmetrical façade, and large windows framing porch views. Exterior walls are specified at 2×6 construction, giving both sturdiness and insulation potential. 3
The architectural style leans into Southern charm: stately columns, symmetrical façade, and large windows framing porch views. Exterior walls are specified at 2×6 construction, giving both sturdiness and insulation potential. 3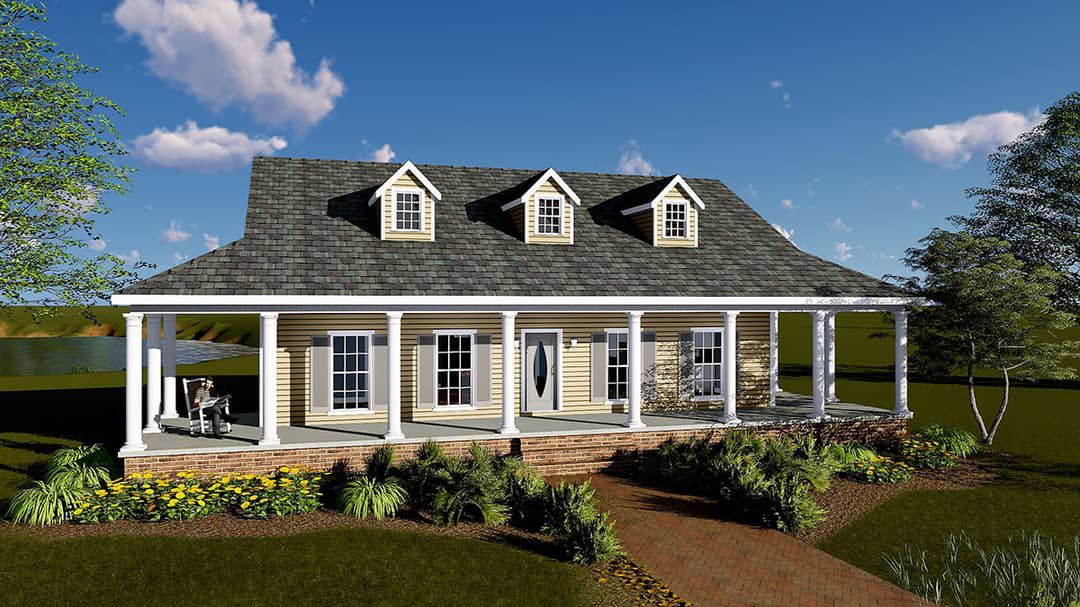
Interior Layout & Flow
Stepping inside you’re greeted by a vast great room that spans front to back, with views and access to both porches — making indoor and outdoor spaces feel deeply interconnected. 4Adjacent to the great room lies the dining area and kitchen, creating an open central core where living, cooking and gathering co-exist without interruption. Sight-lines are maximized and the layout fosters both everyday comfort and entertaining ease. 5The three bedrooms are arranged with separation in mind: the master suite is tucked away on one side of the home for privacy, while the other two bedrooms share a full bath on the opposite side—ideal for guests or family members. 6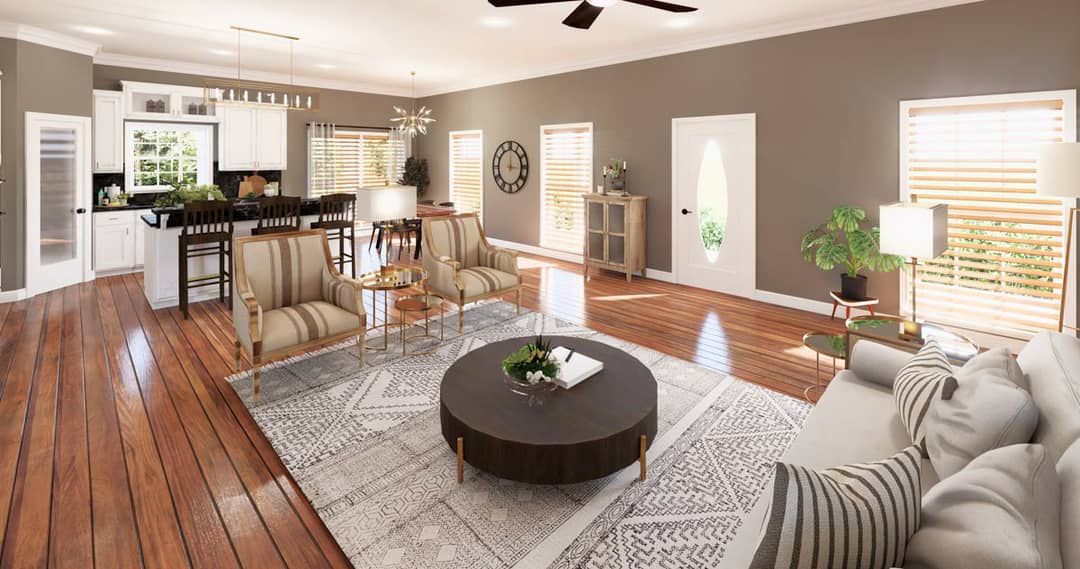
Bedrooms & Bathrooms
The master suite is designed for comfort: a generous bedroom footprint, direct access to the outdoors via porch doors, a walk-in closet, and a private bath enhance daily living.Bedrooms two and three are well-scaled and efficiently grouped, sharing a full hall bath and positioned for quiet away from the main gathering spaces. This split-bedroom layout supports both families and guests without sacrificing design integrity. 7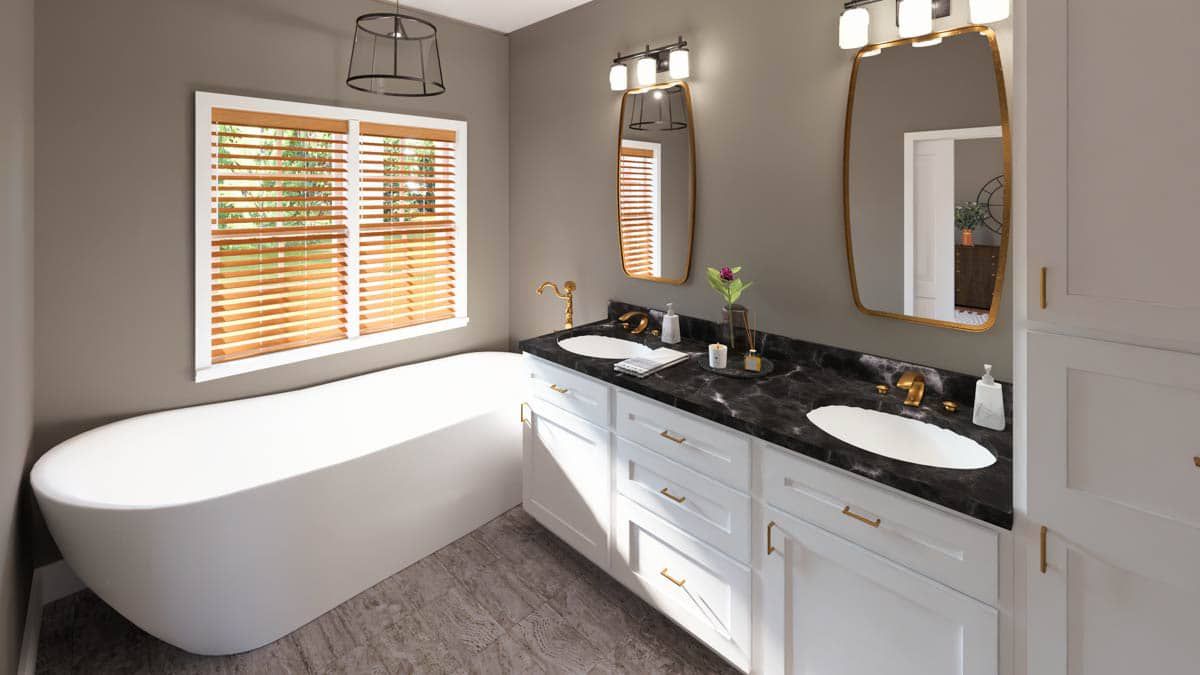
Living & Dining Spaces
The great room is the heart of the home. With generous ceiling height and large windows facing both porches, the space feels expansive, light-filled and comfortable. The seamless connection to adjacent zones ensures you’re part of the conversation whether cooking, dining or relaxing.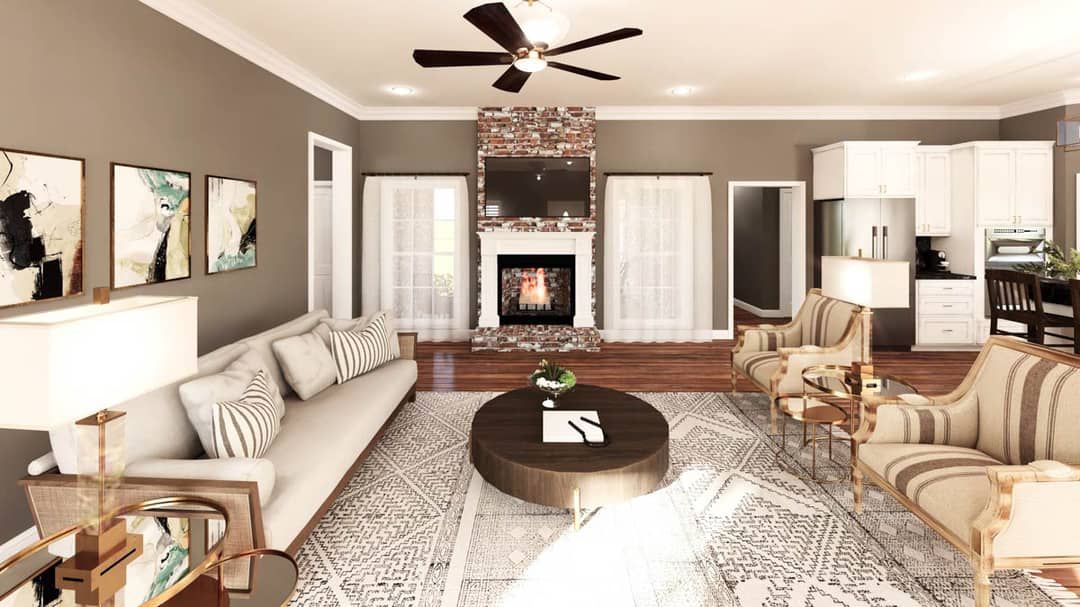 The dining space anchors the kitchen and outdoor living: from table to porch in a few steps, the flow encourages al-fresco meals and easy entertaining under cover. Smart use of space means there are no long corridors — every square foot counts. 8
The dining space anchors the kitchen and outdoor living: from table to porch in a few steps, the flow encourages al-fresco meals and easy entertaining under cover. Smart use of space means there are no long corridors — every square foot counts. 8
Kitchen Features
The kitchen is thoughtfully laid out with an island or peninsula serving as a hub—ideal for prepping, socialising or serving. Storage and counter space are optimized, while proximity to outdoor living encourages meals on the porch or patio.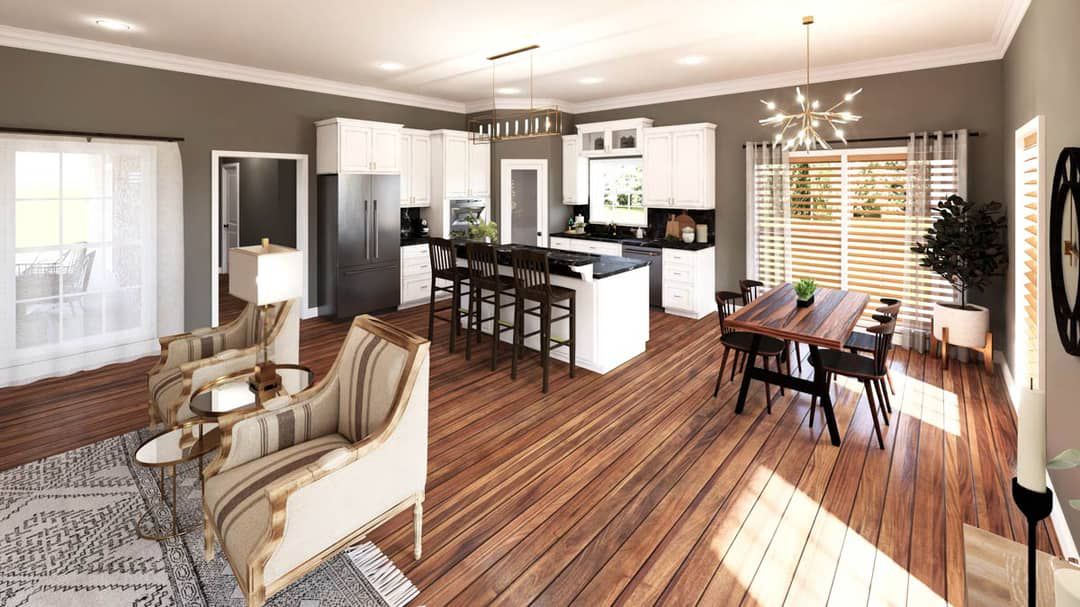 Clean transitions between kitchen, dining and living ensure functionality without sacrificing visual openness. The design keeps everything anchored yet connected, a hallmark of effective Southern home plans. 9
Clean transitions between kitchen, dining and living ensure functionality without sacrificing visual openness. The design keeps everything anchored yet connected, a hallmark of effective Southern home plans. 9
Outdoor Living (Wrap-Around Porch)
The expansive front porch invites morning coffee or porch-swing moments, while the rear porch serves as an outdoor lounge or dining terrace sheltered from the elements. The wrap-around nature of these porches gives the home a timeless charm and deep lifestyle value. 10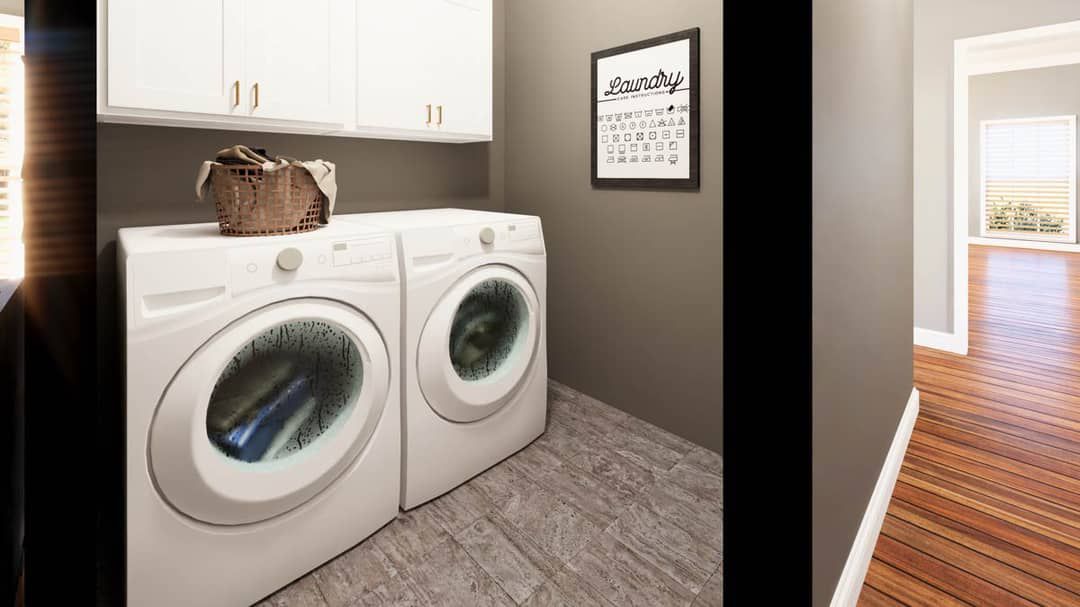 Extending across much of the home’s perimeter, these porches act as a buffer, outdoor room and aesthetic frame—all at a modest cost relative to enclosed square footage. The generous depth (8 feet) means they feel like usable living space, not just decorative frontages. 11
Extending across much of the home’s perimeter, these porches act as a buffer, outdoor room and aesthetic frame—all at a modest cost relative to enclosed square footage. The generous depth (8 feet) means they feel like usable living space, not just decorative frontages. 11
Construction & Efficiency Notes
With a simple single-story layout, 2×6 wall framing and high-efficiency orientation, this plan is quite build-friendly. Hallways are minimal thanks to the split-bedroom layout and open design, which means less wasted space.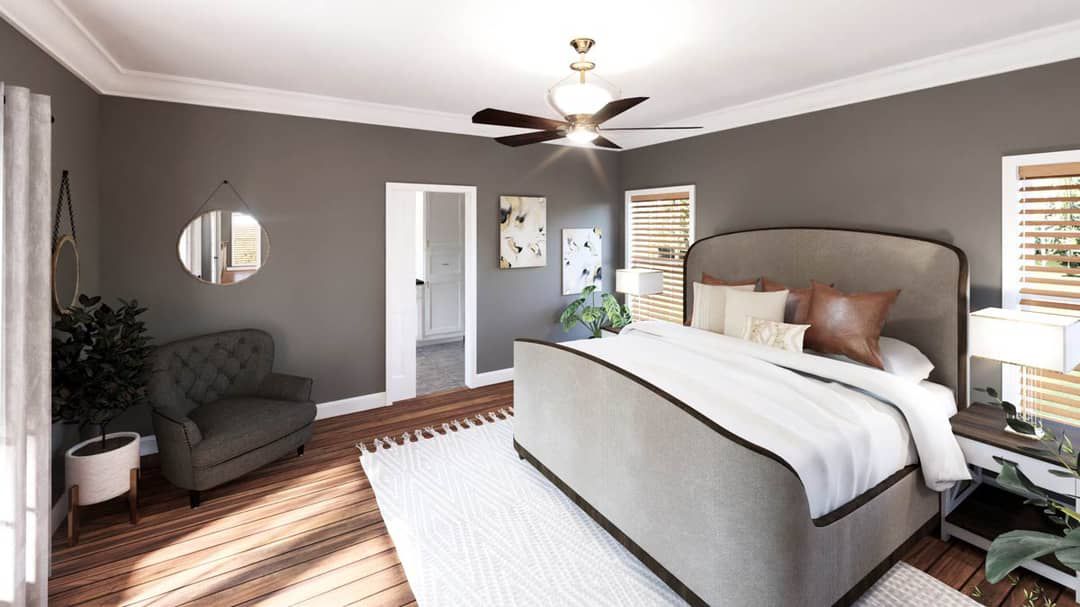 The wrap-around porches also help moderate solar exposure, provide shade and contribute to seasonal comfort. Choosing high-quality windows, insulation and mechanical systems will further enhance efficiency for long-term low-cost living. 12
The wrap-around porches also help moderate solar exposure, provide shade and contribute to seasonal comfort. Choosing high-quality windows, insulation and mechanical systems will further enhance efficiency for long-term low-cost living. 12
Estimated Building Cost
The estimated cost to build this home in the United States ranges between $295,000 – $375,000, depending on region, site conditions, finishes and labour availability.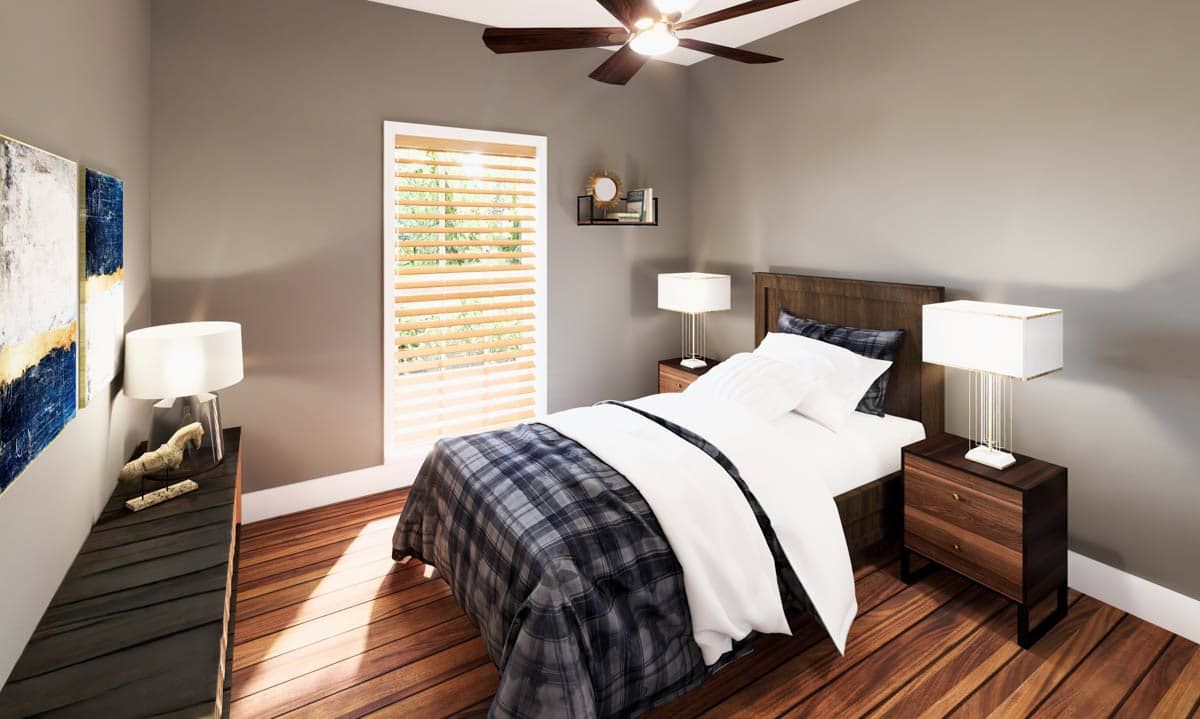
Why This Southern Wrap-Around Plan Delivers
This design combines cozy scale with Kentucky-porch grandeur: three comfortable bedrooms, an open main living zone, and abundant outdoor-living potential without oversized expense. The wrap-around veranda is both a lifestyle feature and a performance element, extending the home’s reach while reinforcing its inviting character.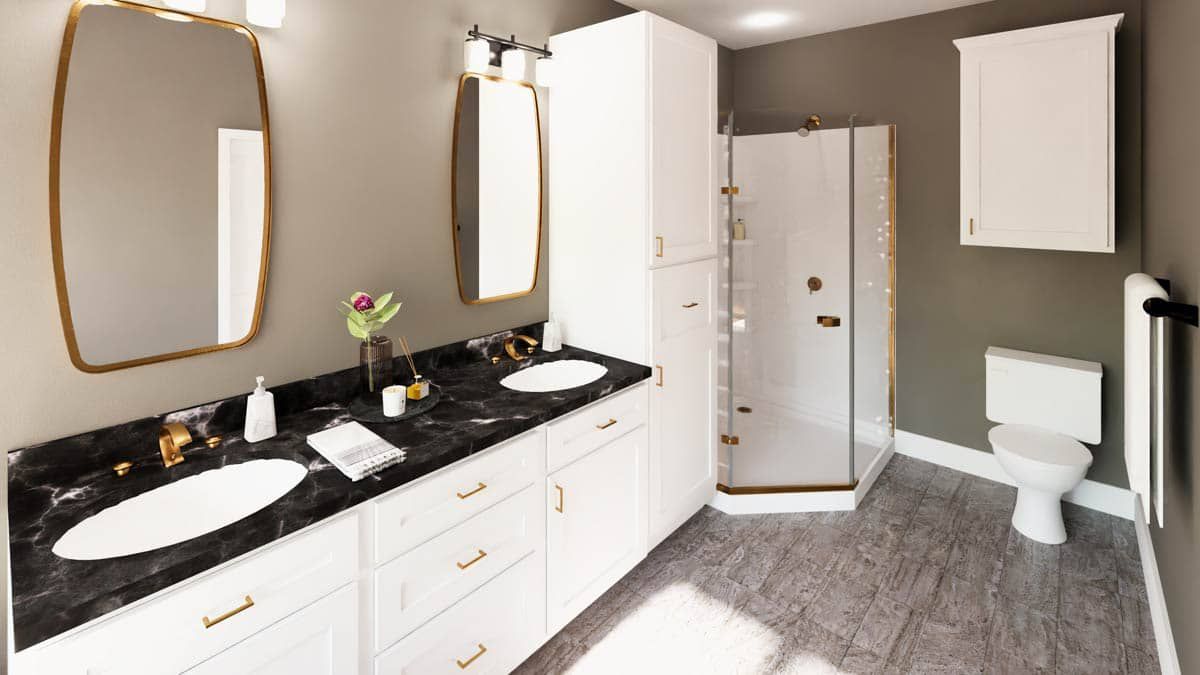 For those who appreciate Southern architecture, porch-centric living and an intelligently laid-out home, this plan offers a superb blend of style, function and value.“`13
For those who appreciate Southern architecture, porch-centric living and an intelligently laid-out home, this plan offers a superb blend of style, function and value.“`13
