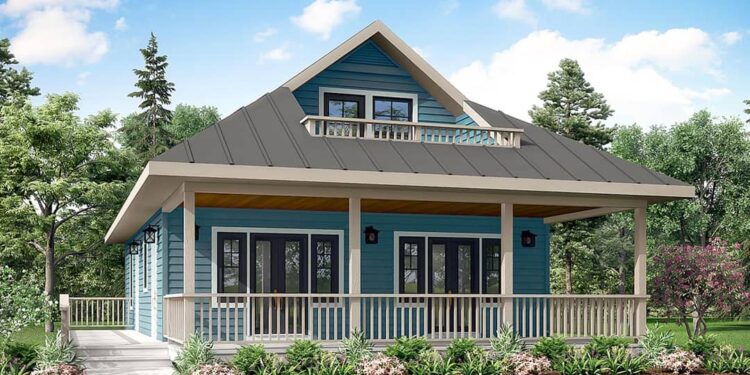This retreat-style cabin features approximately **1,120 heated square feet** on the main floor, with an optional unfinished bonus space of **540 sq ft** above. Designed as a getaway, it blends effortlessly into a natural setting.
Floor Plan:
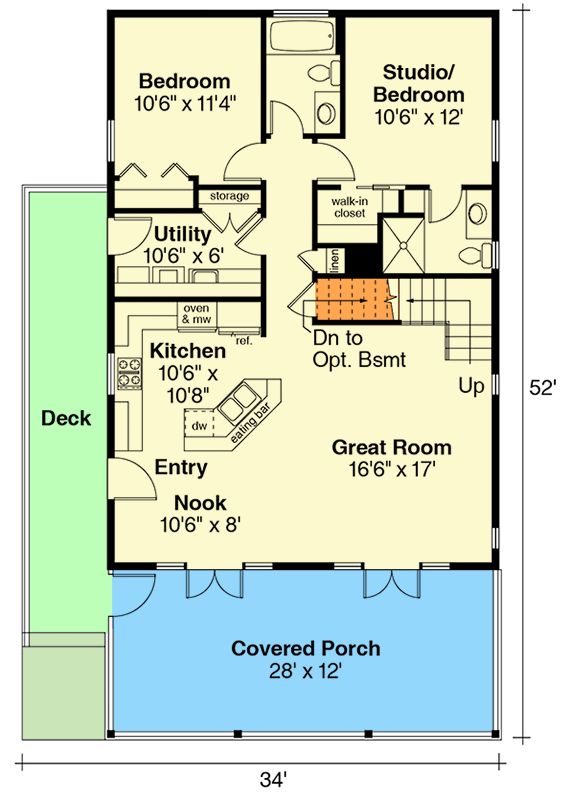
Exterior Design
The home’s footprint measures **34′ wide × 52′ deep**, with a maximum ridge height of **23′ 0″**, making it both compact and visually bold. 1
A deep covered porch spans the front and wraps to one side, complemented by a side deck, amplifying outdoor living opportunities. 2
The steep 9:12 roof pitch, stacked windows in the great room, and the optional upper-floor bonus space give the cabin a vertical emphasis that keeps the design from feeling small. 3
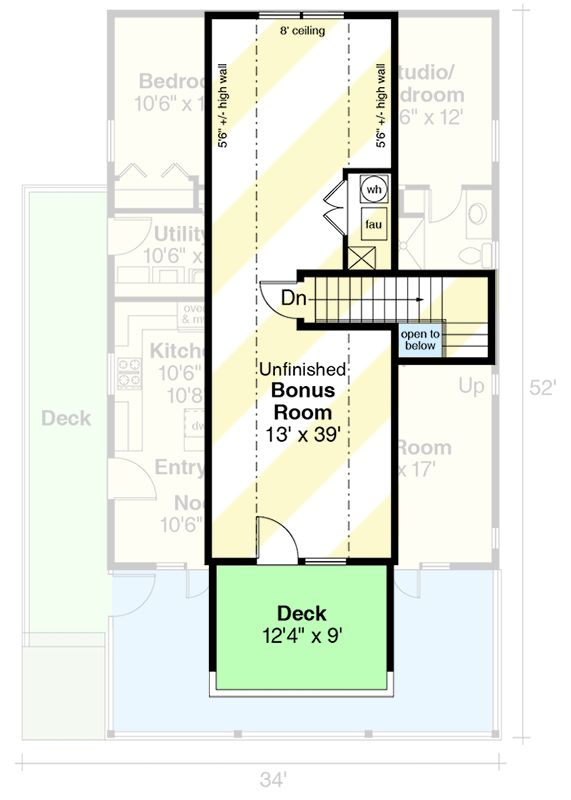
Interior Layout & Flow
On the main floor you are greeted by the vaulted great room—with its lofty ceiling height bringing light and volume into the core space. The living, dining and kitchen zones are unified under one expansive roof. 4
A hallway leads from the living space to the two bathrooms and flexible bedroom area, maintaining openness while preserving privacy for sleeping quarters. Storage and utility zones are tucked behind. The bonus room above opens the possibility for future expansion or guest quarters.
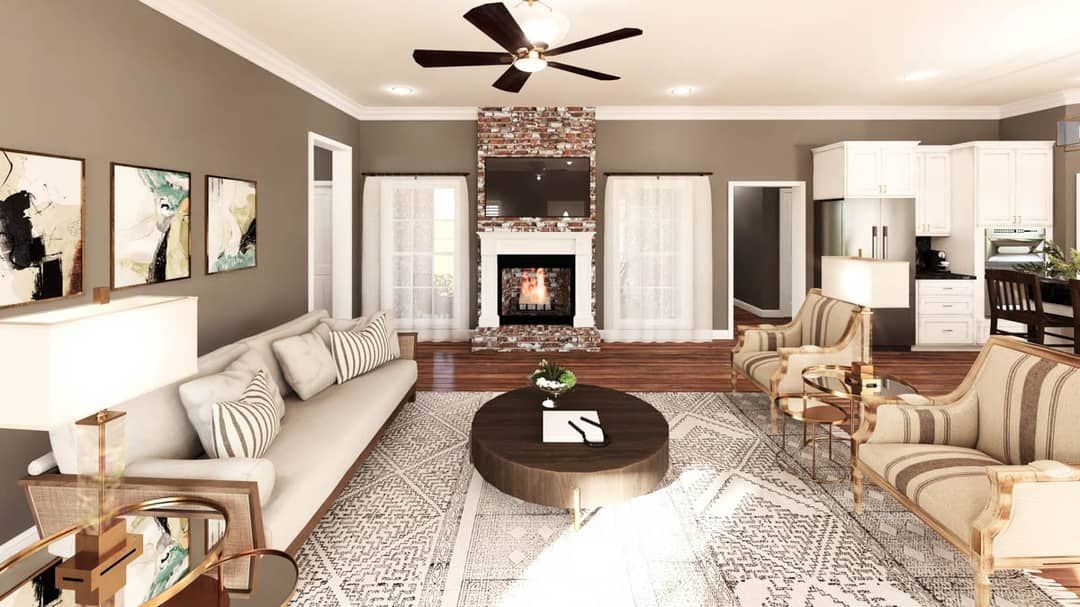
Bedrooms & Bathrooms
The primary bedroom sits tucked toward the rear of the cabin for quiet and pastoral views. The second sleeping space can serve as a guest room, home office or additional bedroom—flexibility built in.
Two full bathrooms are included—an exceptional feature in a retreat of this size—ensuring that guests or family can stay comfortably. The placement of the bathrooms adjacently reduces plumbing complexity while maximizing convenience. 5
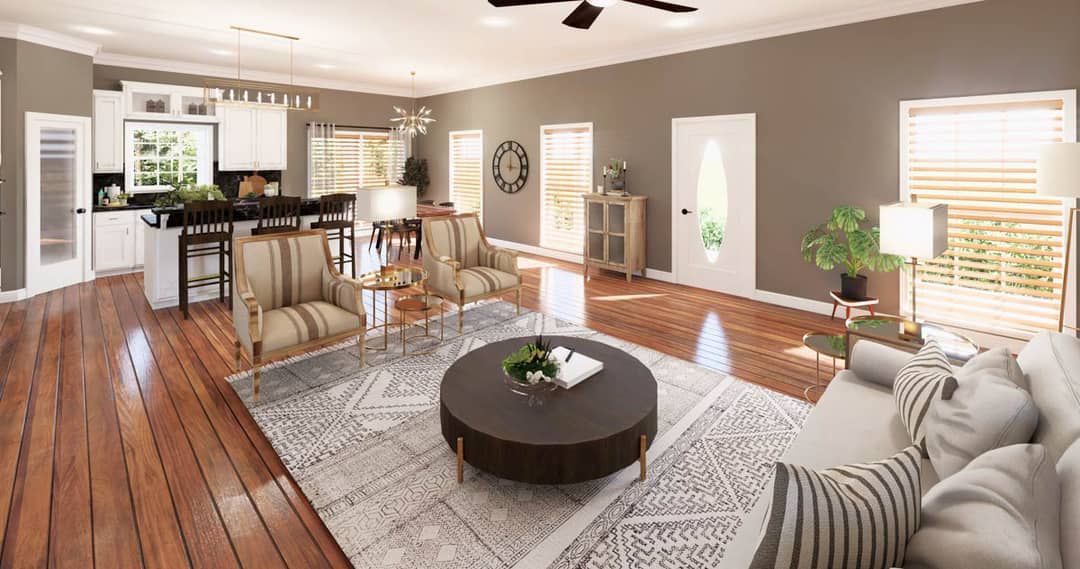
Living & Dining Spaces
The great room is the heart of the home, scaled to feel generous thanks to the vaulted ceiling and large windows. The fireplace (if included) anchors the living area and adds rustic charm. Visibility into the dining and kitchen zones makes this space ideal for both casual living and entertaining.
The dining area sits adjacent to the kitchen and near the porch, making it easy to spill outdoors for meals or socializing—perfect for evenings floating between inside and outside. The open layout means virtually no wasted space and keeps sight-lines open.
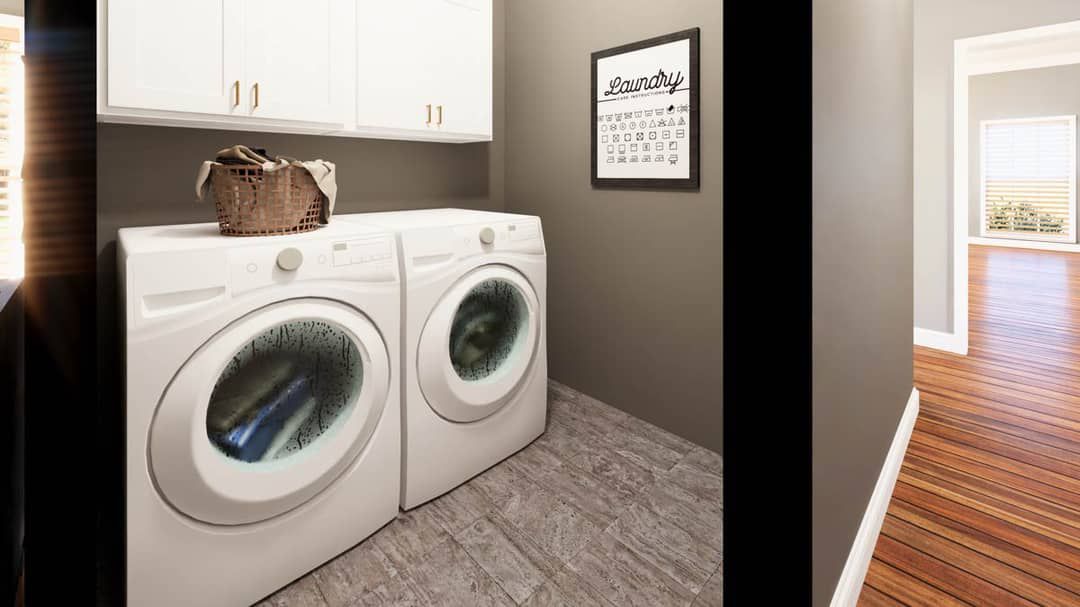
Kitchen Features
While the footprint remains modest, the kitchen is thoughtfully designed with an efficient layout. It faces the great room, so the cook stays connected to the activity. A peninsula or island configuration gives counter space without consuming square footage.
Storage and appliance placement maximize utility. The adjacency of the kitchen to the outdoor porch further enhances its usability—imagine coffee on the porch, just steps from the cooking zone.
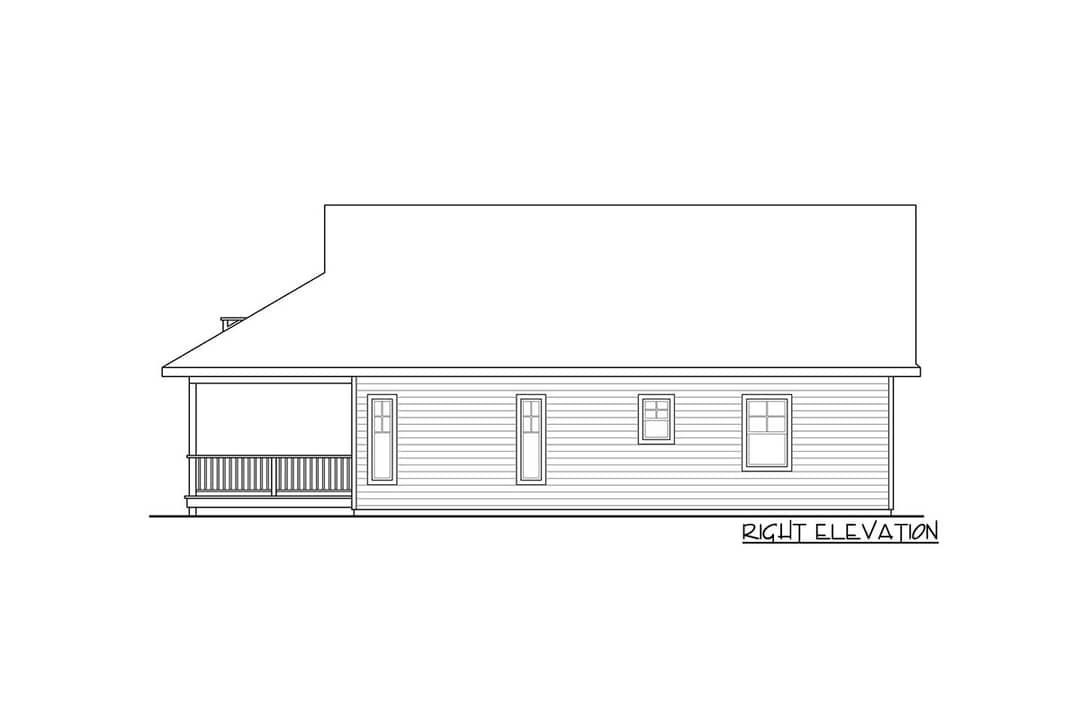
Bonus Room & Flex Space
One of this cabin’s most compelling features is the upstairs **540 sq ft bonus area**, currently unfinished but framed and ready for conversion. Use it as a loft, guest suite, studio or game room. 6
The deck adjacent to the bonus also provides outdoor access at the upper level, creating a private vantage point or terrace for guests. The flexibility makes this cabin suitable for now and adaptable for later.
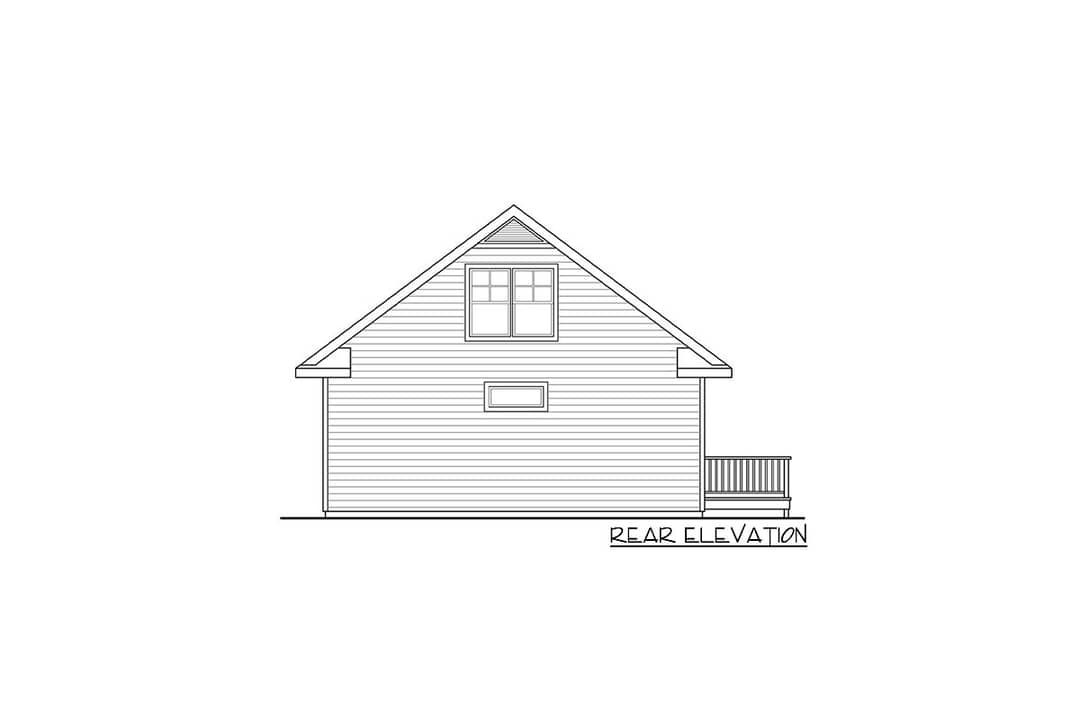
Construction & Efficiency Notes
Exterior walls are designed for 2×6 construction, supporting enhanced insulation. The compact footprint, vertical bonus space and minimal hallways yield an economical structural and mechanical load. 7
The vaulted ceiling in the main living area elevates the feel without dramatically adding footprint. Exterior wrap-around porch and deck provide living space outdoors, reducing reliance on costly enclosed square footage and allowing for smaller heating/cooling loads.
Estimated Building Cost
The estimated cost to build this home in the United States ranges between $150,000 – $235,000, depending on location, finish level, site conditions and labour rates.
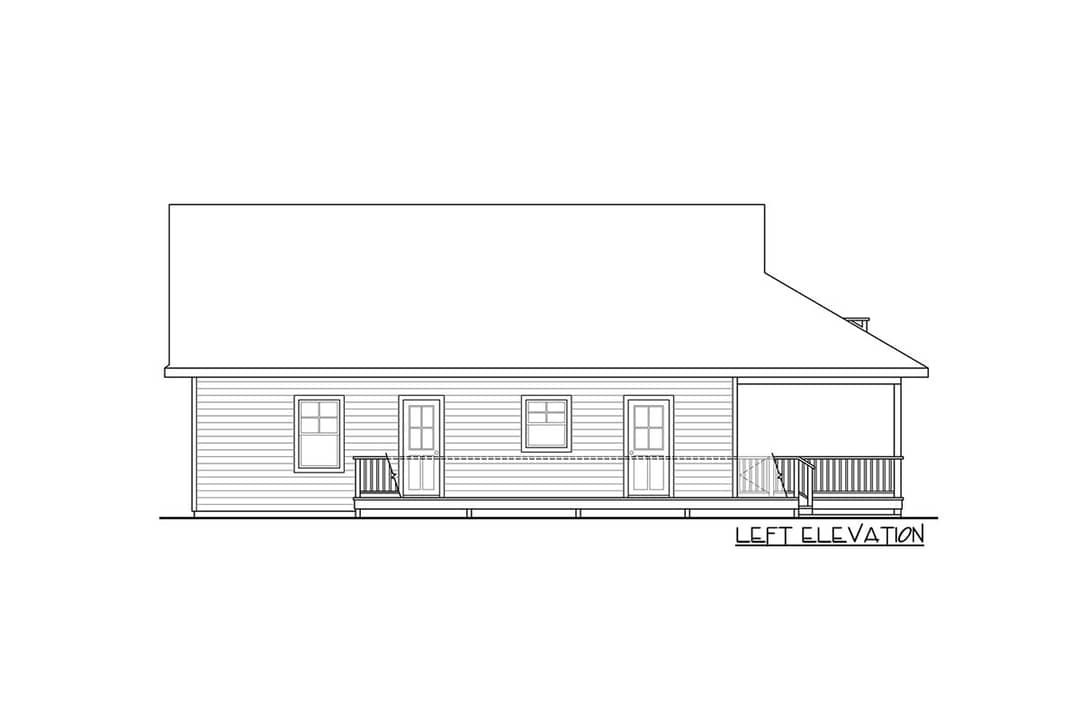
Why This Cabin Plan Delights
It’s hard to overstate the value of a plan that offers two full baths, adaptable sleeping space, an expansive great room with high ceilings, and generous outdoor living—all under roughly 1,120 sq ft main area. The bonus room above gives extra flexibility without expanding the footprint.
For those seeking a vacation retreat, rental getaway or compact primary home with future flexibility, this cabin plan strikes a smart balance of style, function and economy. The rustic façade, outdoor-centric design and future-proof bonus lend both charm and lasting usability.
“`8
