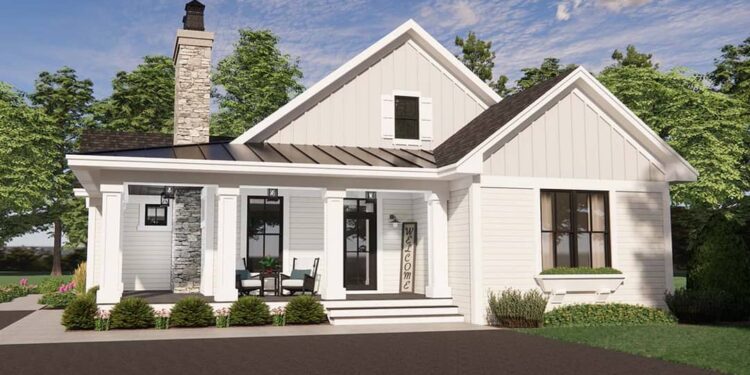This charming country-style home offers approximately **1,811 heated square feet**, featuring **3 bedrooms** and **2 full bathrooms**, with additional bonus space above and an expansive covered porch that wraps the home on multiple sides.
Floor Plan:
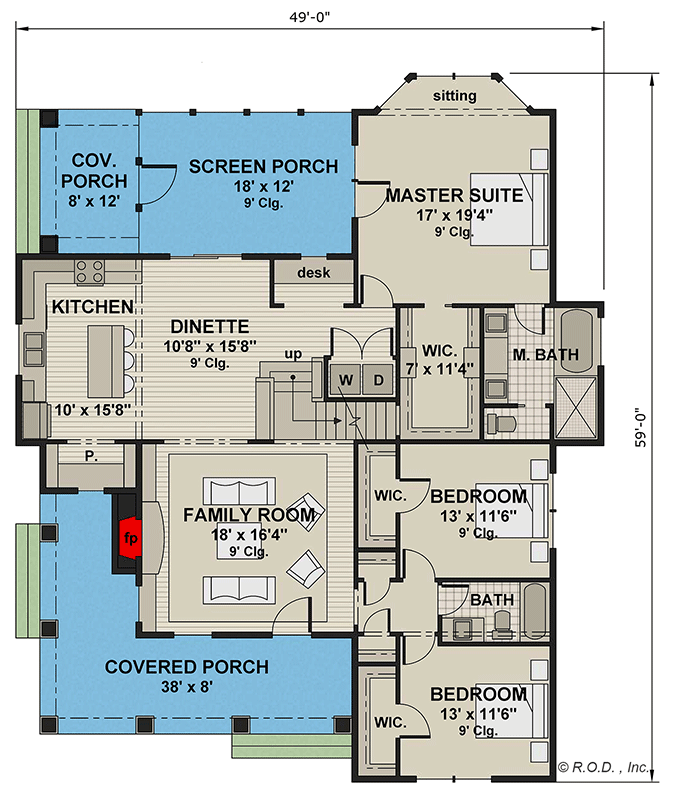
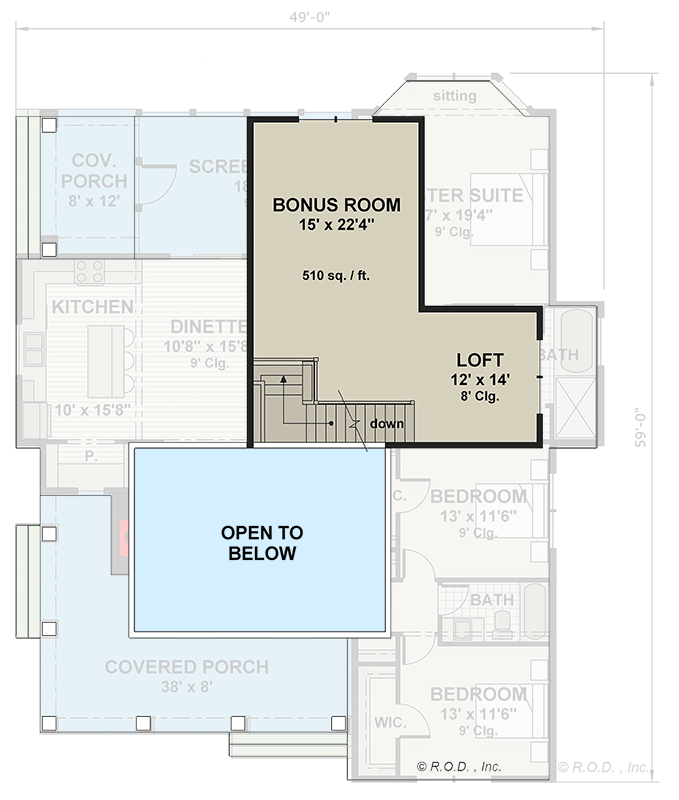
Exterior Design
The footprint spans roughly **49′ wide × 59′ deep**, with a ridge height of about **24′ 0″**. 1 The exterior presents a warm rustic palette — stone chimney, broad covered porch wrapping the corner, and crossed gables that lend architectural balance. 2
An 8-foot deep front porch (~300 sq ft) melds seamlessly into a rear porch (~96 sq ft) and a screened porch (~216 sq ft) option, creating abundant outdoor living space. 3 The steep 9:12 roof pitch and 2×6 wall construction further support both aesthetic and structural quality. 4
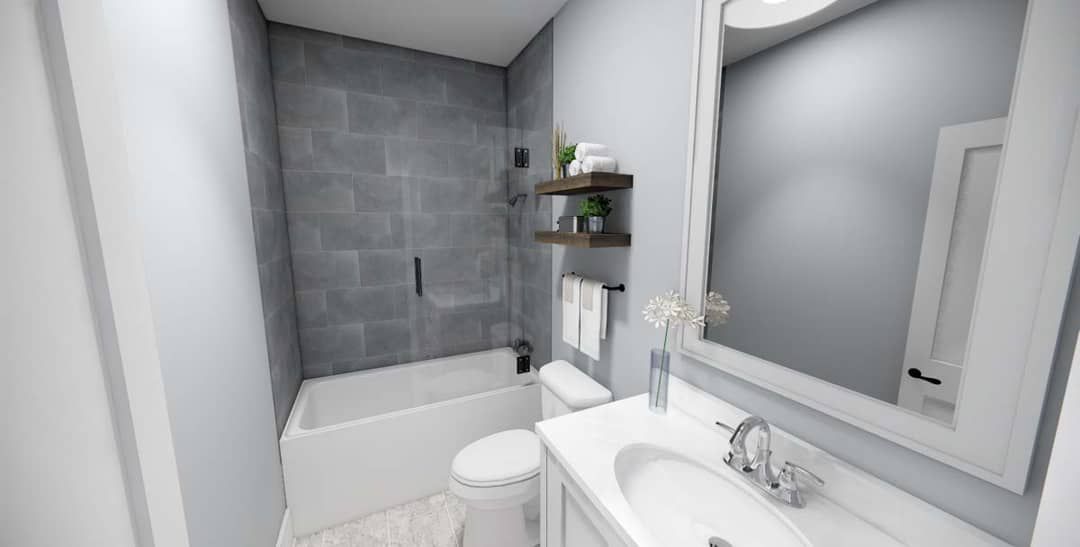
Interior Layout & Flow
Entering from the wrap-around porch you’re greeted by a vaulted great room anchored by a large fireplace, offering immediate access and view to the kitchen and dining areas — a layout that enhances openness and connectivity. 5
The kitchen and dining sit adjacent to the great room and open onto the porch, inviting indoor-outdoor living. The layout keeps hallways minimal and major rooms flowing, enhancing efficiency.
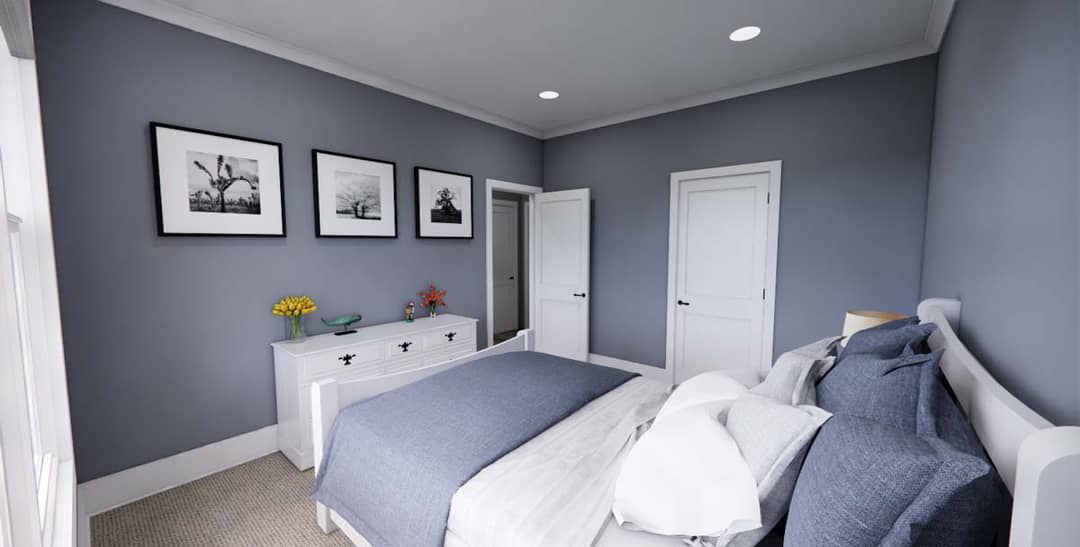
Bedrooms are clustered to one side of the home for privacy. The master suite is set away from the other two bedrooms, while the second full bath serves the remaining bedrooms. This configuration supports both family living and guest accommodations. 6
Bedrooms & Bathrooms
The master suite includes generous space, walk-in closet, and direct access to the outdoor porch. The en-suite bathroom features separate sinks and a large steam shower — uncommon in this size range. 7
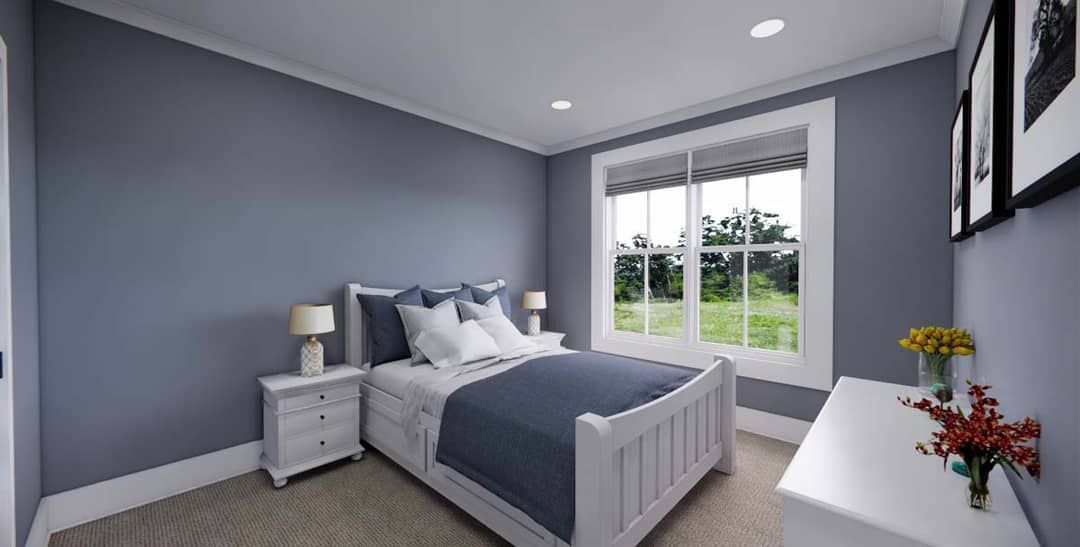
The additional two bedrooms are well sized and share the second full bath, which includes twin vanities and efficient layout. This keeps the sleeping wing compact yet functional.
Living & Dining Spaces
The main living area is expansive thanks to vaulted ceilings and large windows that frame the outdoors and bring the porch and yard into the interior experience. The fireplace defines the living zone and acts as a visual anchor.
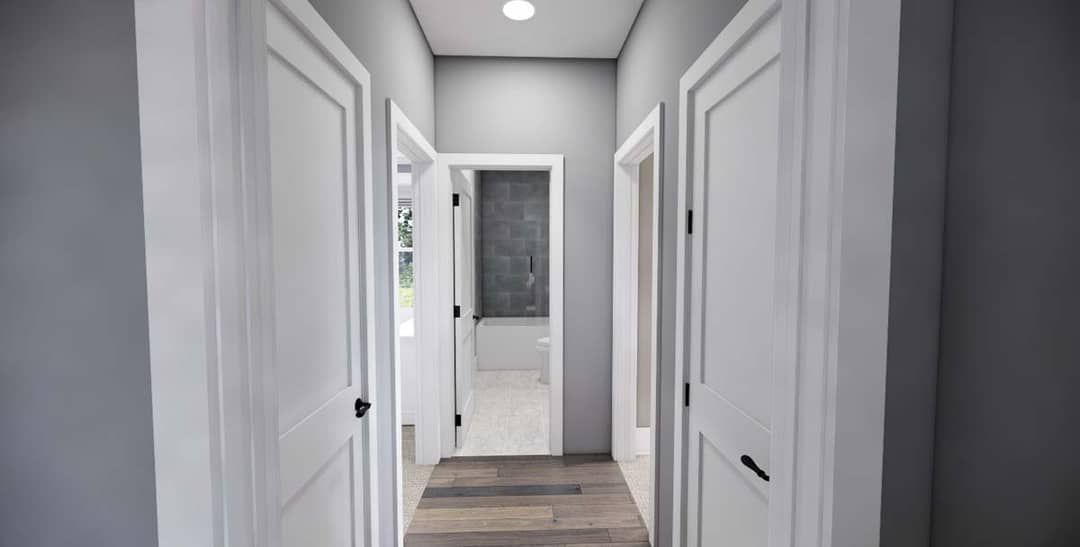
Dining is centrally located between the kitchen and living areas, with sliding doors leading to the porch. This seamless transition encourages entertaining and casual outdoor meals. Efficiency is optimized via an open layout and minimal wasted space.
Kitchen Features
The kitchen is configured for practicality and social living. A large island offers seating for four, while generous counters and pantry storage support everyday function. It remains open to the living and dining zones so the cook remains engaged with guests or family.
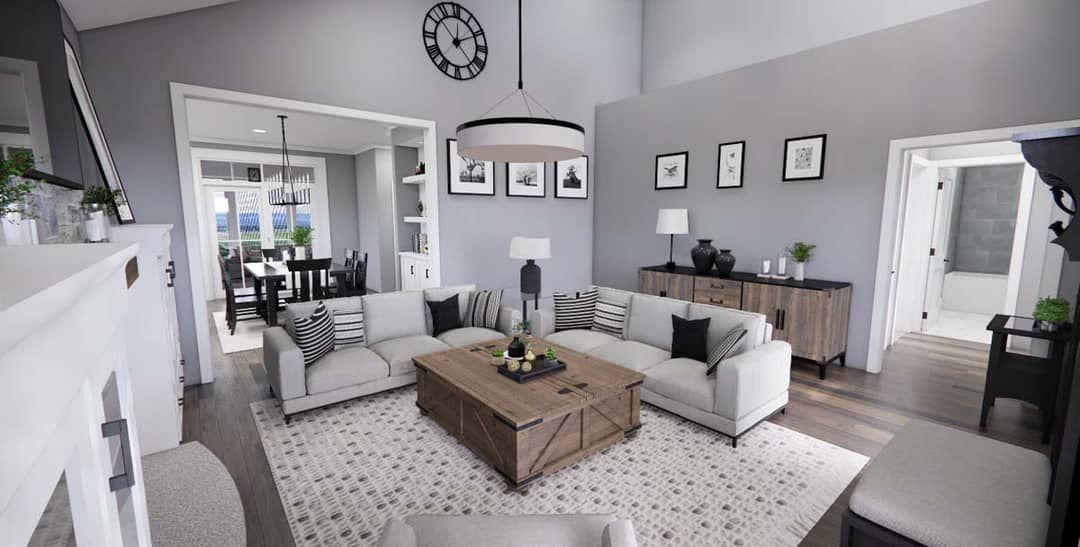
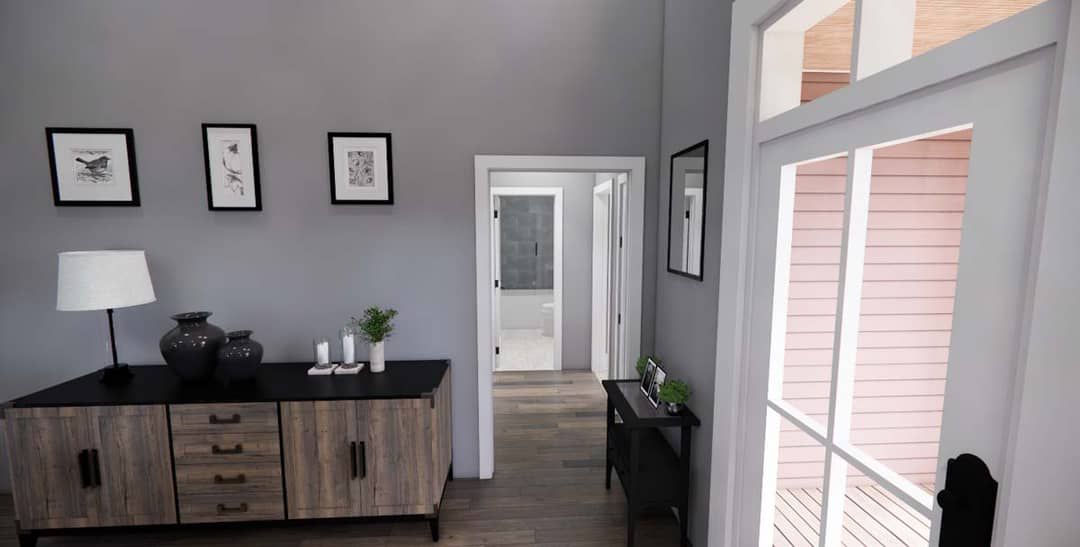
Access to the porch from the kitchen simplifies outdoor dining and carrying meals outside. The layout supports both everyday family routines and entertaining, all within compact footprints.
Outdoor Living (Wrap-Around Porch)
This home’s standout feature is the wrap-around porch system. The front porch (~300 sq ft) stretches across the façade and around one side, creating space for rocking chairs, plants and connection to the yard. 8
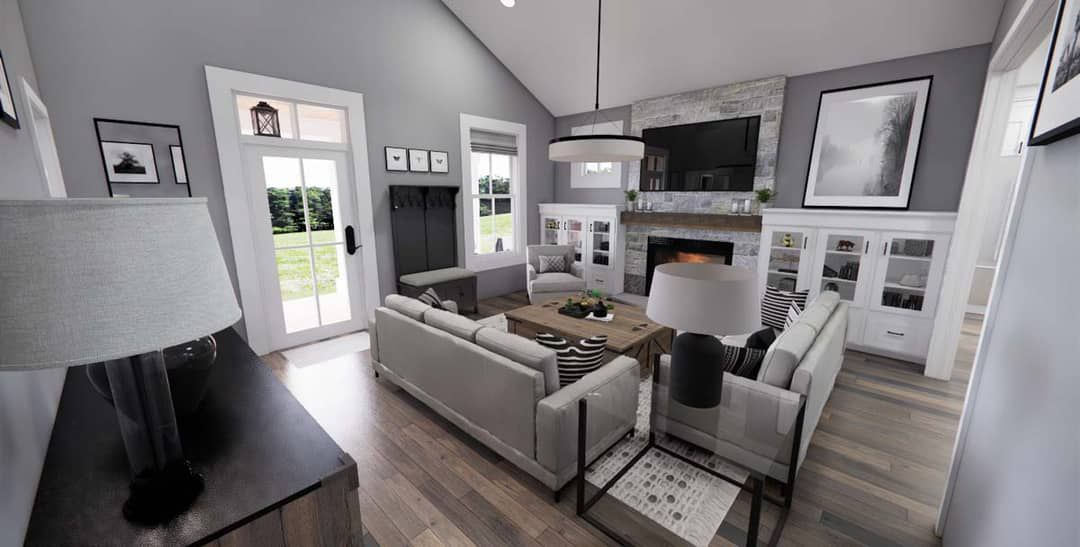
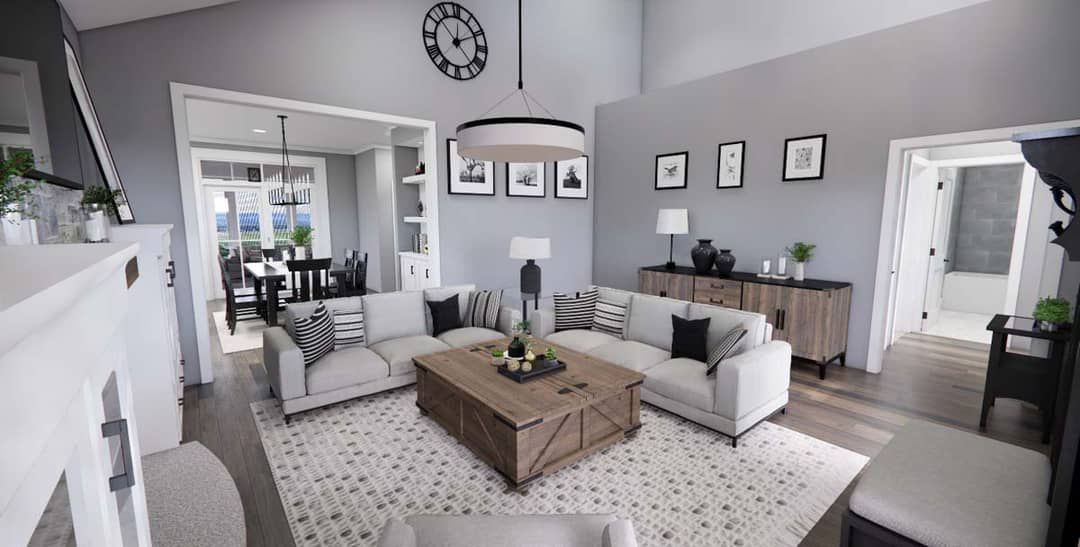
The rear porch (~96 sq ft) provides semi-private outdoor space off the living area or master suite, perfect for a seating nook or small table. A screened porch option (~216 sq ft) further expands outdoor living while offering insect-protected space. 9
Bonus Room & Flex Space
Above the main level lies an optional bonus area (~462 sq ft) that can serve as a home office, guest loft or playroom. 10 This future-proof space adds flexibility and value without dramatically increasing the home’s footprint or operating cost.
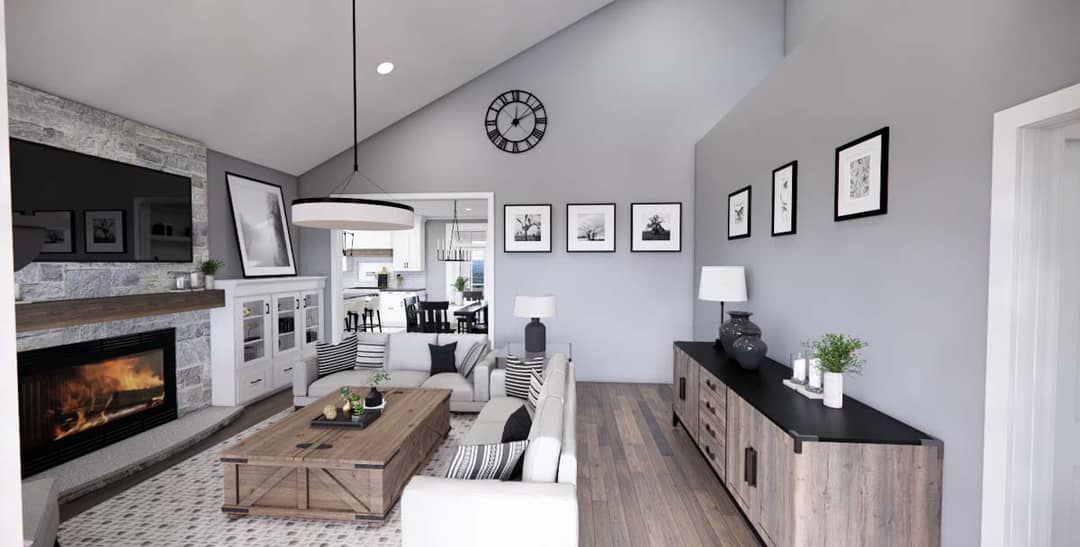
Construction & Efficiency Notes
With 2×6 exterior walls and a compact single-story layout plus loft, this plan balances durability and cost-efficiency. Hallways are minimized and living spaces are open, maximizing usable square footage. 11
The deep porches provide shaded outdoor zones that reduce summer heat gain while expanding living space rhythmically into the yard. The 9-12 roof pitch and well-placed windows support both style and energy performance.
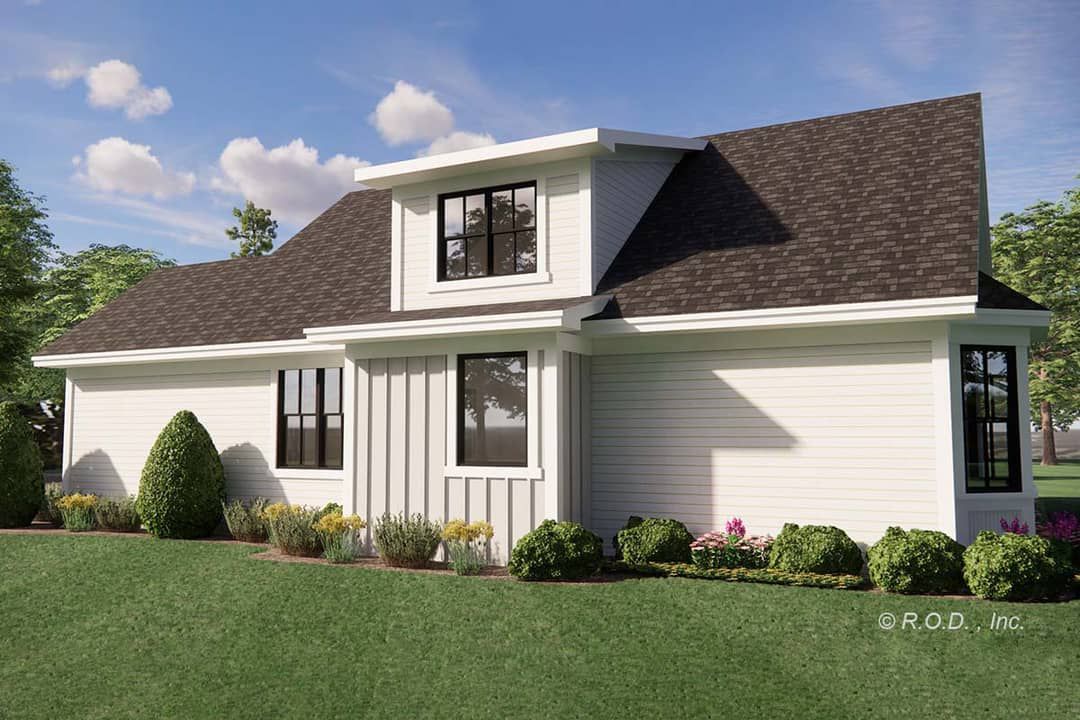
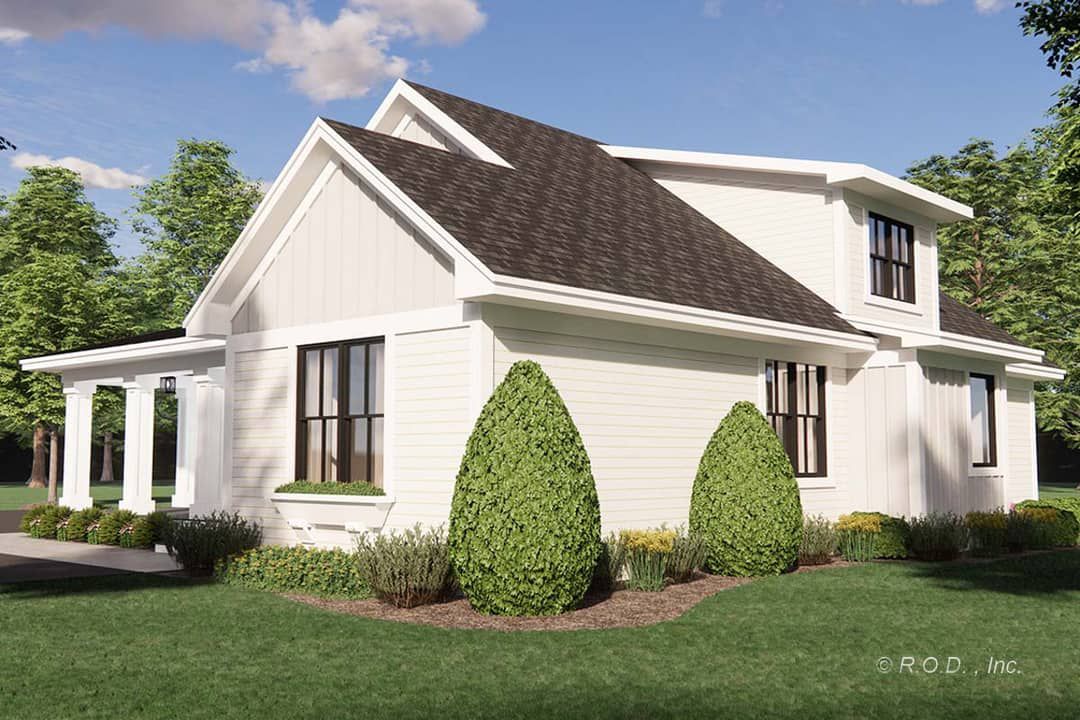
Estimated Building Cost
The estimated cost to build this home in the United States ranges between $265,000 – $345,000, depending on region, finish level, site constraints and labor rates.
Why This Rustic Wrap-Around Plan Excels
This home delivers the feel of a larger cabin retreat while maintaining thoughtful efficiency. With its generous porch landscaping, vaulted living area, three bedrooms and bonus loft, it fits both casual family life and weekend getaways.
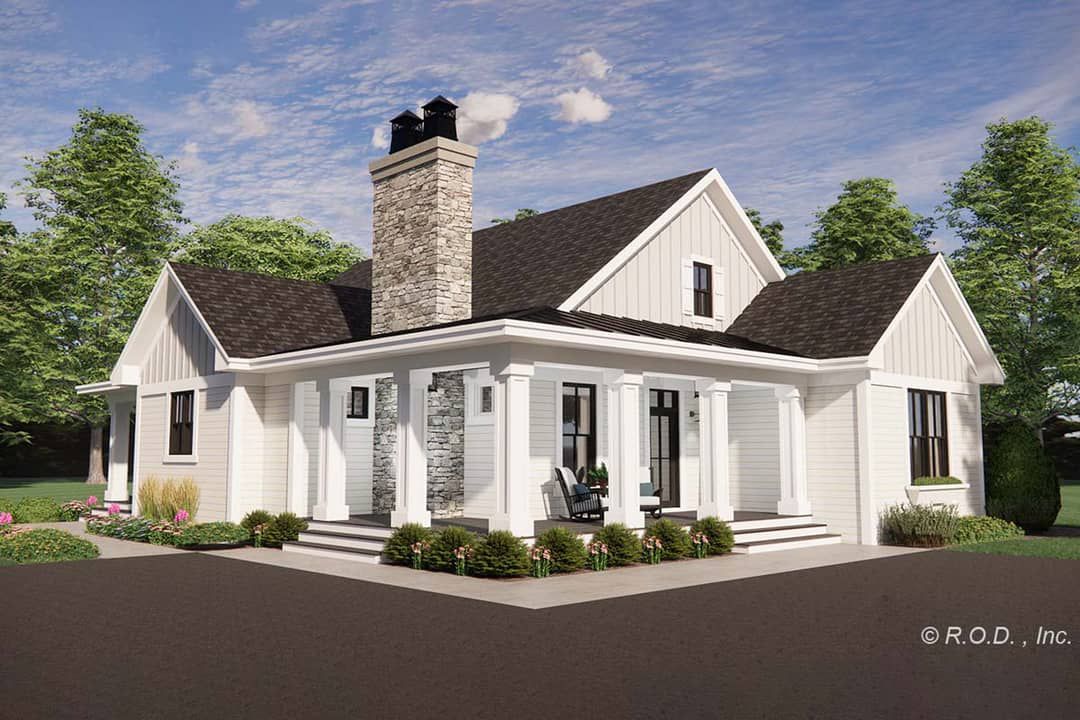
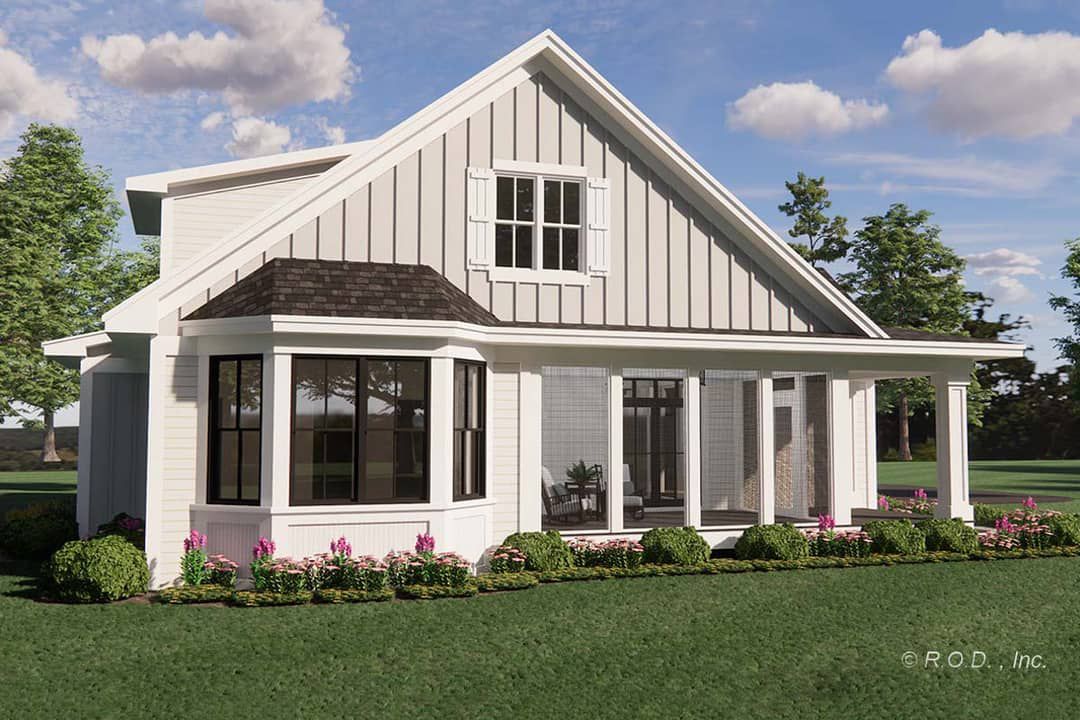
For anyone seeking a home with strong architectural character, excellent outdoor connection and future flexibility, this plan offers a compelling balance of charm, performance and value.
“`12
