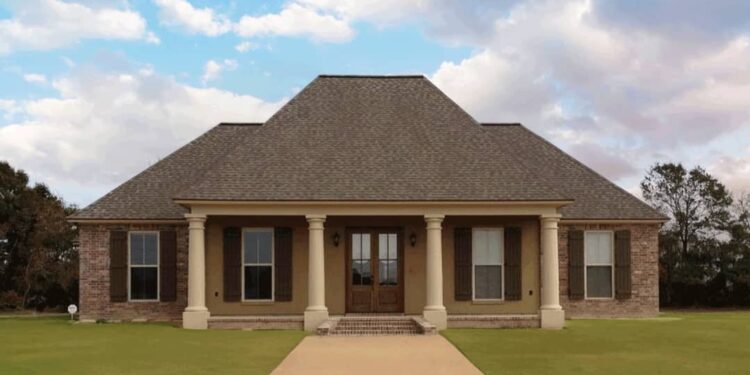This elegant one-story Southern-style home offers approximately **1,976 heated square feet**, including **3 bedrooms** and **2 full bathrooms**, designed with a sweeping front porch and a highly open interior layout.
Floor Plan:
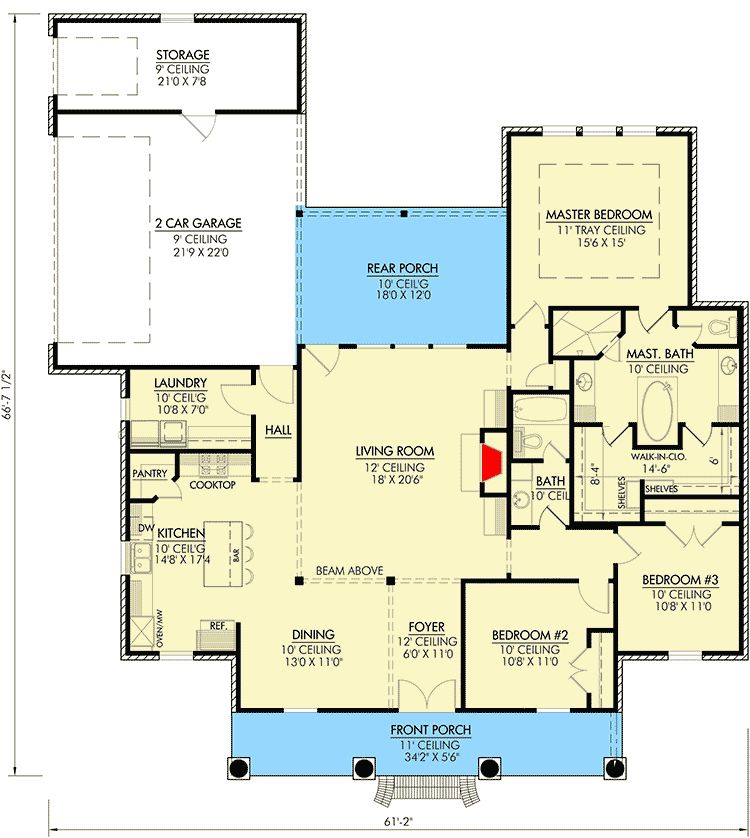
Exterior Design
The home’s footprint spans about **61′ 2″ wide × 66′ 8″ deep**, with a maximum ridge height of **26′ 3″** — a generous yet balanced scale for comfortable living. 1
Four substantial columns support the deep covered front porch (~188 sq ft), making a strong statement of Southern charm and providing shade and outdoor living space. 2
The roof uses a 9:12 primary pitch and the exterior walls are framed 2×4 by default (2×6 optional), keeping materials conventional. Rear porch (~216 sq ft) and storage (~161 sq ft) are included, extending the home’s usable outdoor footprint. 3
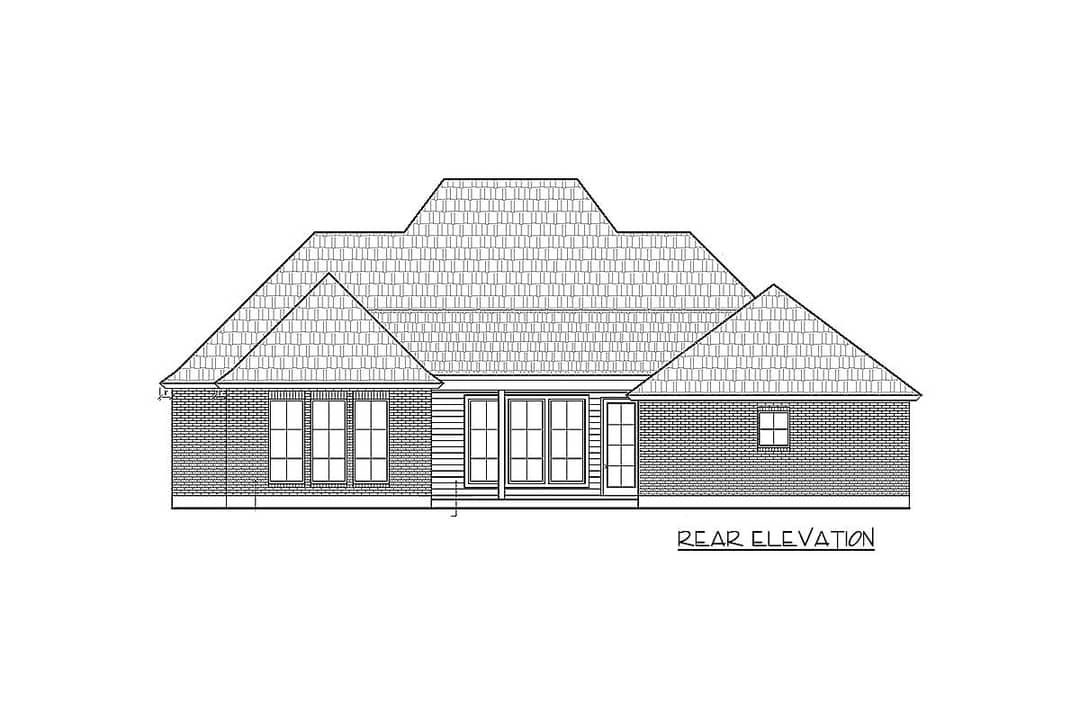
Interior Layout & Flow
Entering from the front porch you step into a large open central living zone where columns — rather than walls — delineate space. This open abundance fosters connection across the living, dining and kitchen areas. 4
The kitchen features a large island facing the great room and adjoins a walk-in pantry, ensuring work zones remain efficient yet integrated into the home’s social heart. 5
The bedroom wing is clustered for convenience. The master suite features a tray ceiling and a luxurious bath, while the other two bedrooms share the second full bath, optimizing circulation and privacy. 6
Bedrooms & Bathrooms
The master suite is distinguished, with elevated ceiling treatment and direct access to the well-appointed en-suite bath, including a soaking tub and generous walk-in closet. 7
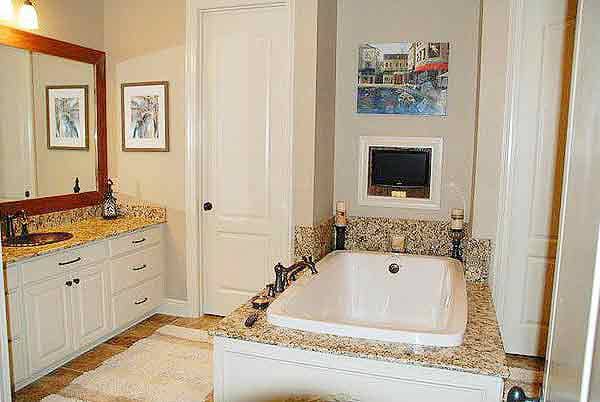
Bedrooms two and three are thoughtfully located and offer ample space for furnishings. The shared full bath includes thoughtful fixtures and layout, maintaining comfort even with a modest footprint.
Living & Dining Spaces
The great room, anchored by a fireplace, is the emotional center of the home — high ceilings and broad visual connections make it feel expansive and inviting. 8
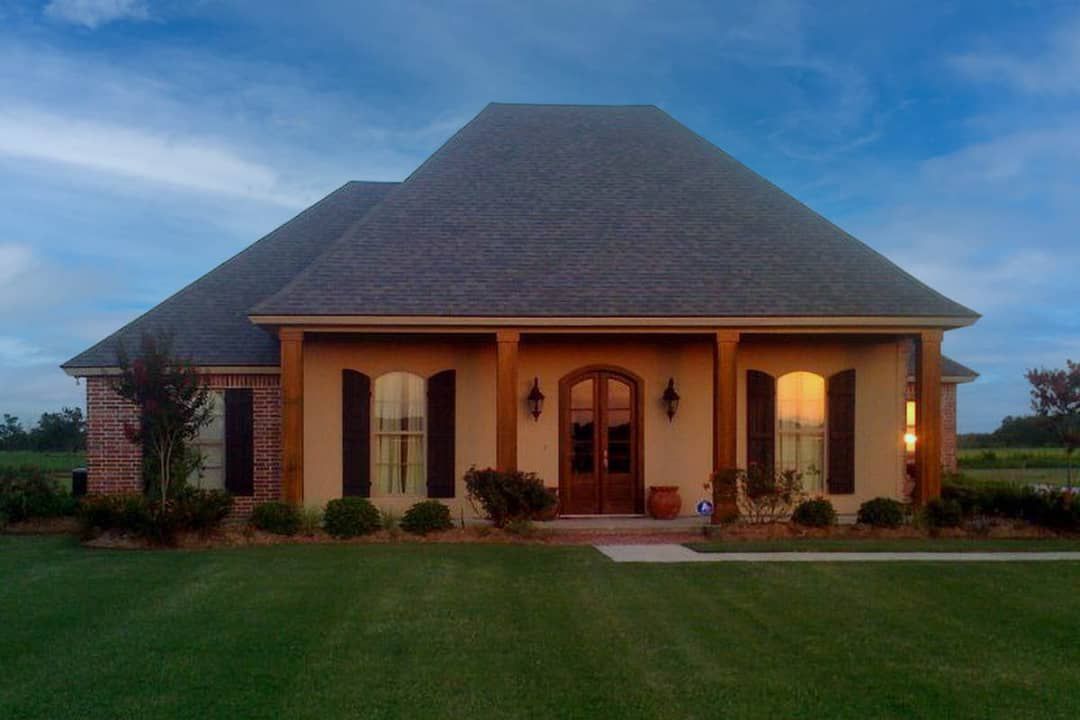
The dining space sits adjacent to both the kitchen and the rear porch, making transition to the outdoors seamless. This alignment supports entertaining, family meals, and relaxed living without spatial clutter.
Kitchen Features
A large island provides seating and double-function as prep area and gathering spot. The walk-in pantry gives storage flexibility that many homes this size don’t offer. 9
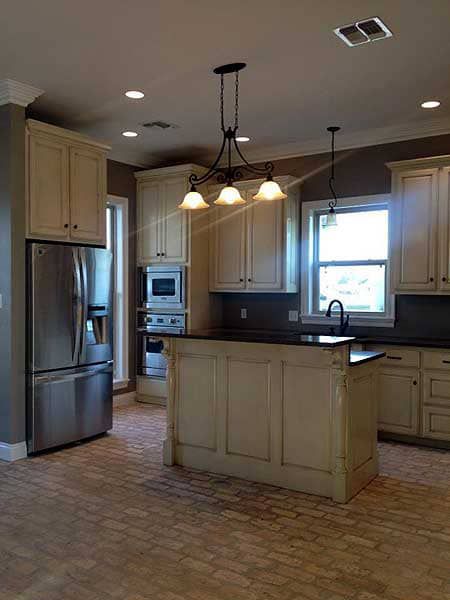
The kitchen’s placement keeps it visually connected to both the dining and living zones so the cook remains part of the action, rather than isolated.
Outdoor Living (Porches & Storage)
The deep front porch (~188 sq ft) ensures a strong outdoor presence — ideal for rocking chairs, afternoon shade and welcoming guests. 10
The rear porch (~216 sq ft) provides sheltered outdoor living adjacent to the interior dining and living zones, enhancing indoor-outdoor continuity. A dedicated storage area (~161 sq ft) adds utility without compromising aesthetics. 11
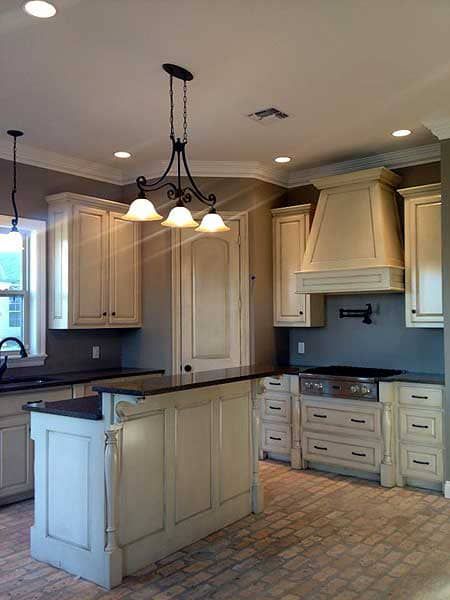
Construction & Efficiency Notes
With a single-story plan and compact circulation, this home uses space efficiently. Though size and style tilt toward “gracious,” the straightforward footprint and efficient layout keep construction and maintenance manageable.
The optional upgrade to 2×6 exterior walls improves insulation potential. The moderate ridge height and single-floor living also contribute to greater accessibility and cost control.
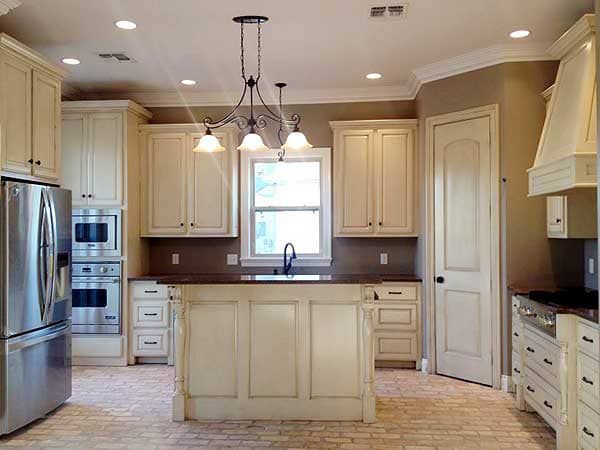
Estimated Building Cost
The estimated cost to build this home in the United States ranges between $325,000 – $430,000, depending on region, finishes, lot characteristics and labor rates.
Why This Southern Open-Layout Home Stands Out
This plan combines southern elegance with modern openness. The sweeping front porch, the voluminous great room, the efficient kitchen and thoughtful bedroom wing all come together in a home that is both stately and livable. With three bedrooms and two baths at just under 2,000 sq ft, it strikes an appealing balance of scale and comfort.
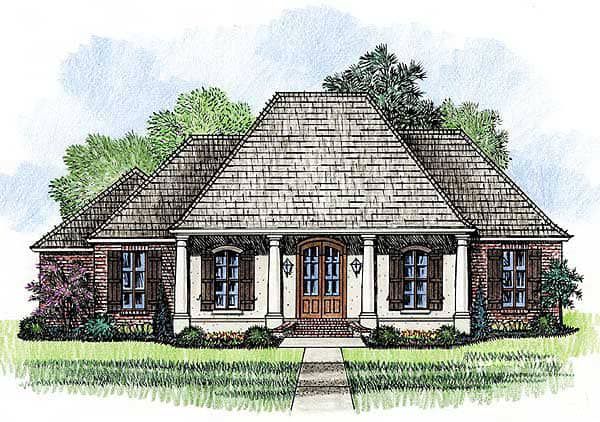
For those seeking a home that blends classic Southern architecture with open-plan living and practical design, this plan is an excellent choice. It has the character and presence of a larger home without requiring excessive maintenance or footprint.
“`12
