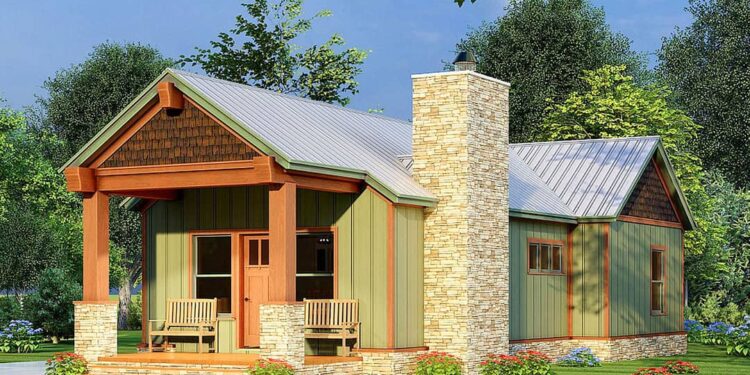This beautifully designed single-story home spans approximately **921 heated square feet**, and includes **2 bedrooms** and **1 full bathroom**. Named Arts and Crafts House Plan with 2‑Bedrooms and a Vaulted Interior – 921 Sq Ft (Plan 70821MK), the plan emphasizes fine detailing, vaulted ceilings, and compact efficiency. 1
Floor Plan:
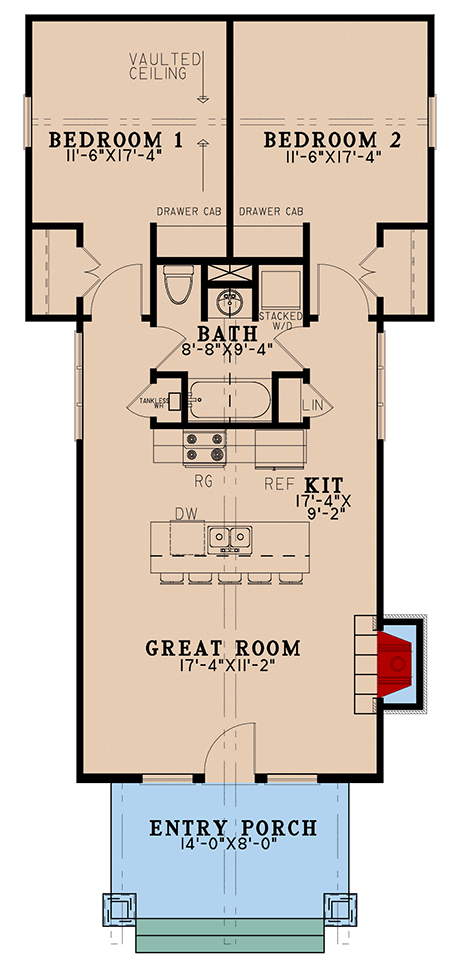
Exterior Design
The home is modest in size yet rich in character. Measuring **24′-0″ wide × 53′-2″ deep** with a maximum ridge height of **15′-8″**, it fits comfortably on a smaller lot while preserving design integrity. 2
The façade blends board-and-batten siding with bold wood columns and stone accents, which align beautifully with its Arts & Crafts heritage. The entry porch, with a vaulted ceiling itself, covers about **112 sq ft**, offering inviting curb appeal and shelter. 3
A primary roof pitch of 8:12 and 2×4 exterior wall framing keep construction straightforward and efficient. 4
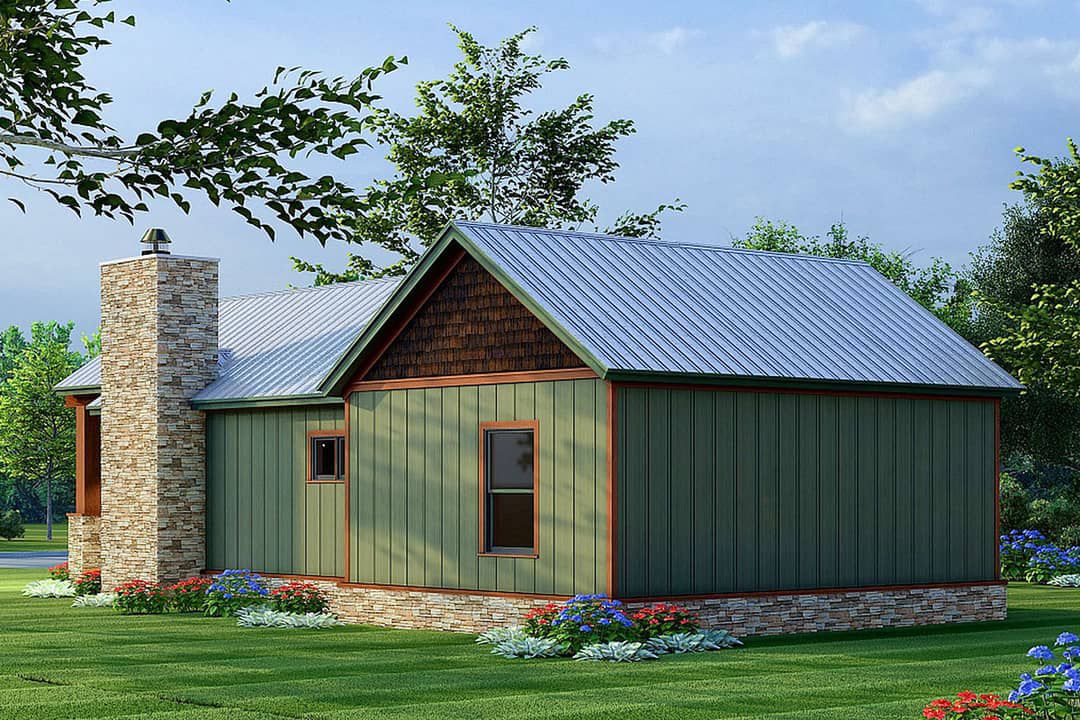
Interior Layout & Flow
Stepping inside from the covered porch, you enter a vaulted great room that flows directly into the open kitchen. The ceiling height visually expands the space, giving volume and presence to the compact footprint. 5
Two hallways flank the central kitchen area—one leading to the master bedroom, the other to the second bedroom and laundry closet—minimising wasted space and maintaining clear sightlines. 6
Bedrooms & Bathroom
The master bedroom and a second bedroom are thoughtfully separated by the kitchen zone, offering subtle separation despite the small size. Both rooms are comfortably sized and receive adequate daylight.
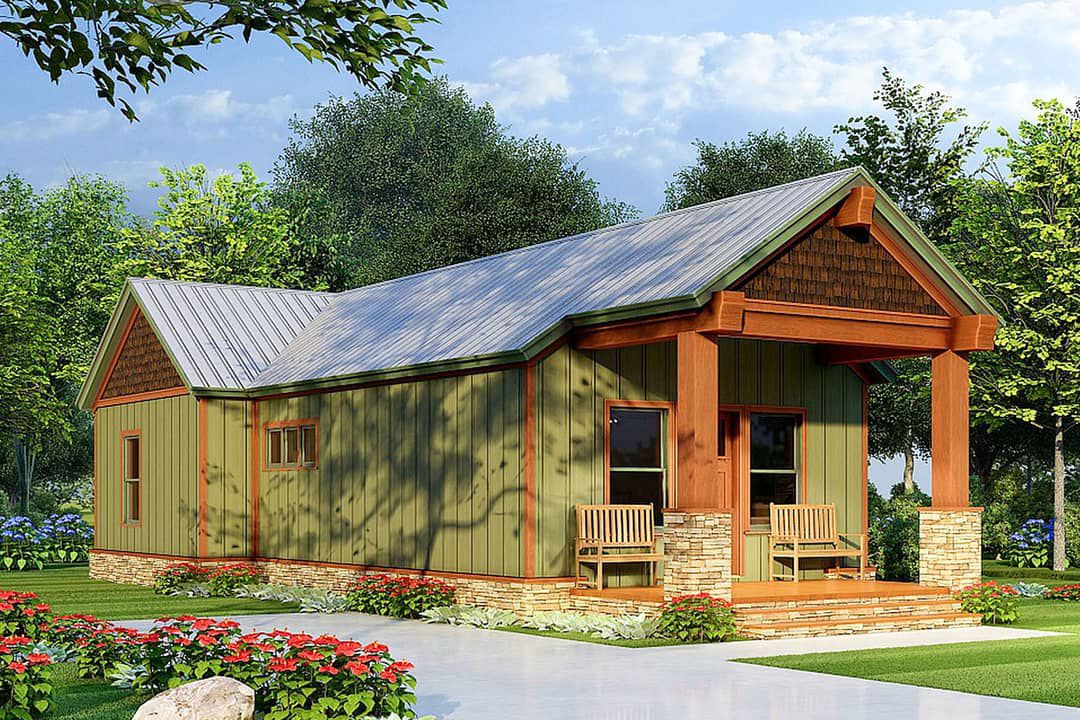
The full bathroom is shared but located near both bedrooms for convenience. For a home under 1,000 sq ft, the inclusion of a full bath is a strength.
Living & Dining Spaces
The vaulted great room forms the central hub for living and dining. Because the ceiling soars upwards, the space feels larger than the floor area suggests. Windows on both sides bring light and outdoor connection.
The dining area comfortably shares the open zone with the kitchen and living area, fostering interaction and fluid movement between activities.
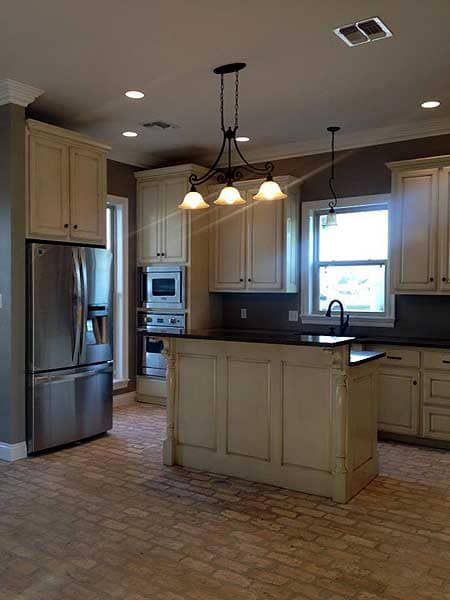
Kitchen Features
The kitchen is compact yet functional—centrally located for efficient workflow, and open to the rest of the living space so the cook remains connected. A small pantry or storage zone is accessible near the hallway.
While cabinetry and appliance details are modest, the efficient footprint supports simplicity and lower cost while still accommodating essential tasks.
Outdoor Living (Porch)
The entry porch, covering about **112 sq ft**, offers an ideal spot for chairs, a small table, or simply as a welcoming transition from outdoor to indoor. 7
While the plan emphasises indoor volume, the visual connection to the porch and the modest footprint make outdoor extension easy—consider a small patio or deck behind the home for relaxed alfresco living.
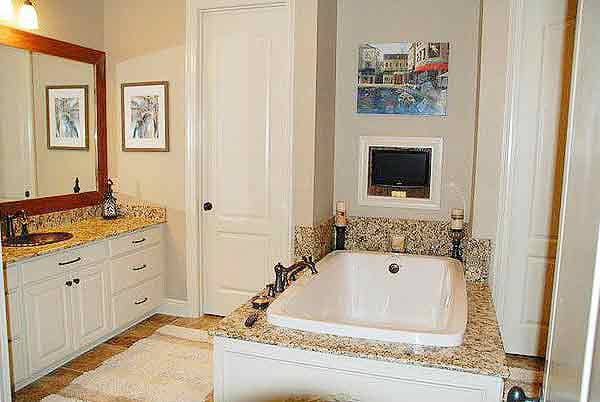
Construction & Efficiency Notes
With its 2×4 wall framing and compact layout, this home offers a lower-cost path to well-designed living. The vaulted ceilings elevate the visual experience without requiring a second story or complicated roof structure.
The compact size means lower heating and cooling loads, fewer materials, and simplified maintenance—making it an excellent choice for those seeking efficiency without sacrificing style.
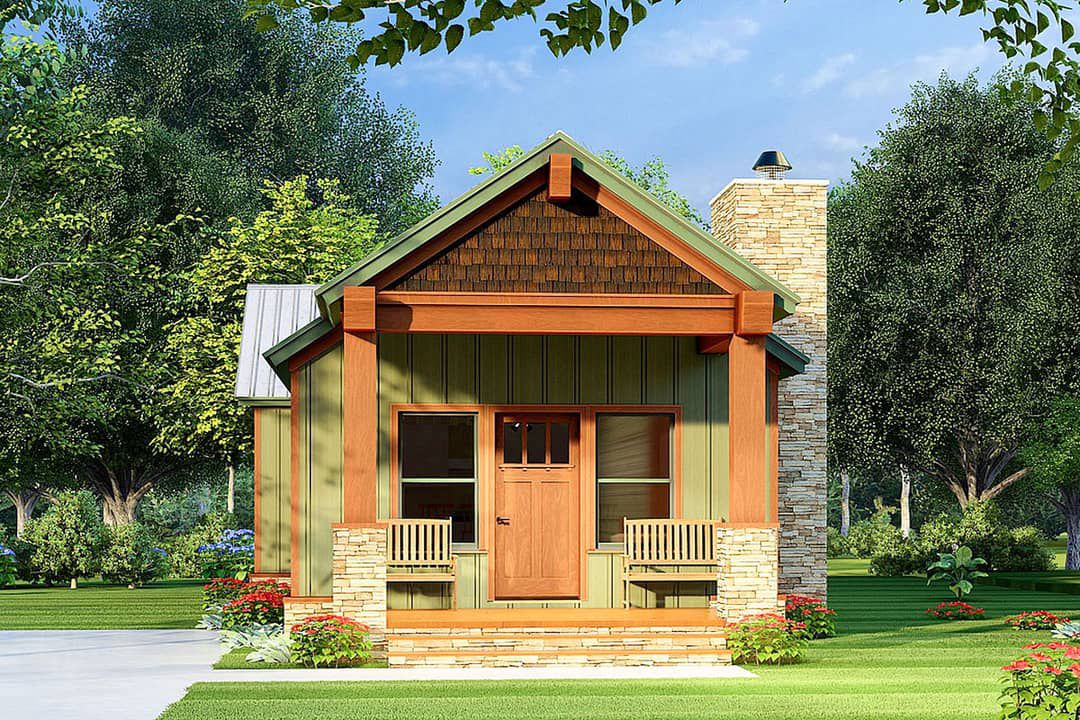
Estimated Building Cost
The estimated cost to build this home in the United States ranges between $140,000 – $200,000, depending on region, material selections, lot conditions and builder rates.
Why This Plan is a Wise Choice
Despite its modest size, this plan delivers architectural character, a vaulted interior, and a well-considered layout. It bridges the gap between a classic Arts & Crafts aesthetic and the practical demands of modern living.
For couples, small families, or anyone downsizing but unwilling to compromise on design intent, this plan brings charm, volume and function in fewer than 1,000 sq ft.
“`8
