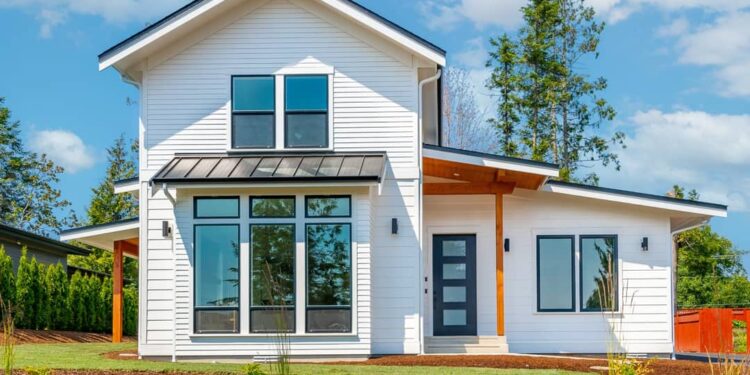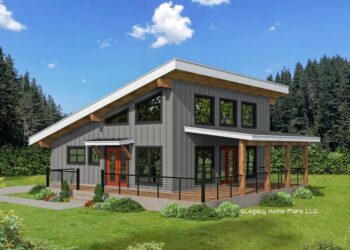This attractive contemporary farmhouse offers approximately **1,954 square feet** of heated living space, featuring **3 bedrooms**, **2 full bathrooms**, and **1 half-bath**, making it a solid choice for those seeking style and efficiency.
Floor Plan:
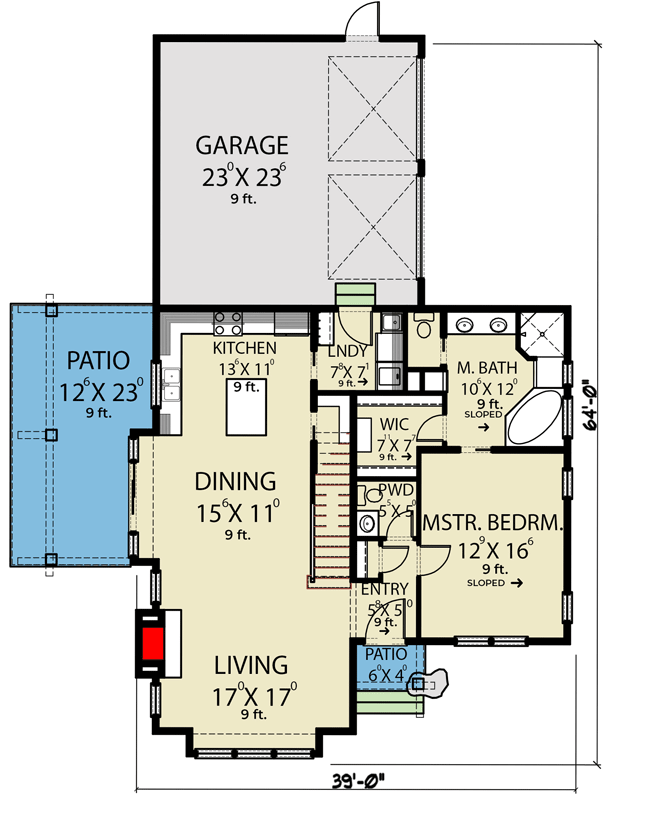
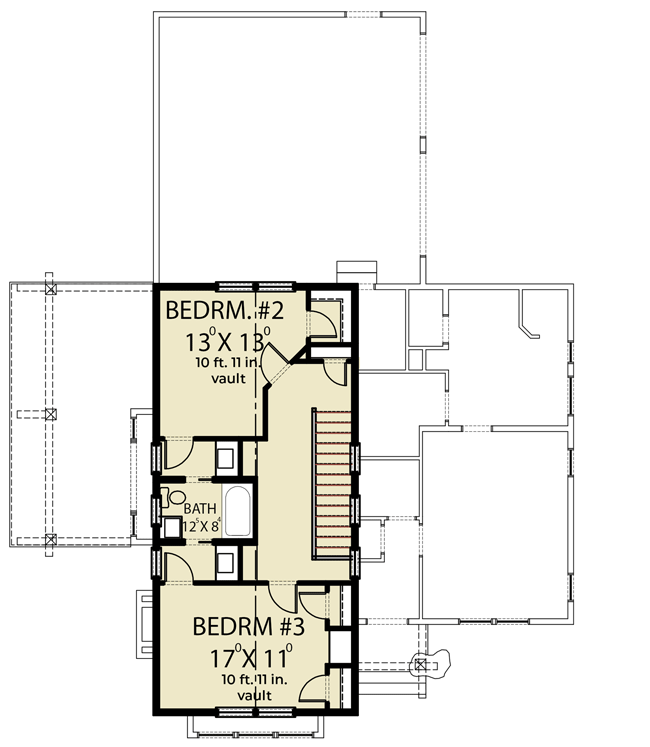
Exterior Design
The home’s footprint is approximately **39′-0″ wide × 64′-0″ deep**, creating a modest yet impactful presence. 1
The exterior blends modern farmhouse aesthetics — board-and-batten siding or vertical lap, clean gable rooflines with an 8:12 primary pitch and shed-style secondary roof transitions. 2
A welcoming covered front porch and a side patio adjoining the kitchen extend the living space outward and reinforce the indoor–outdoor connection. 3
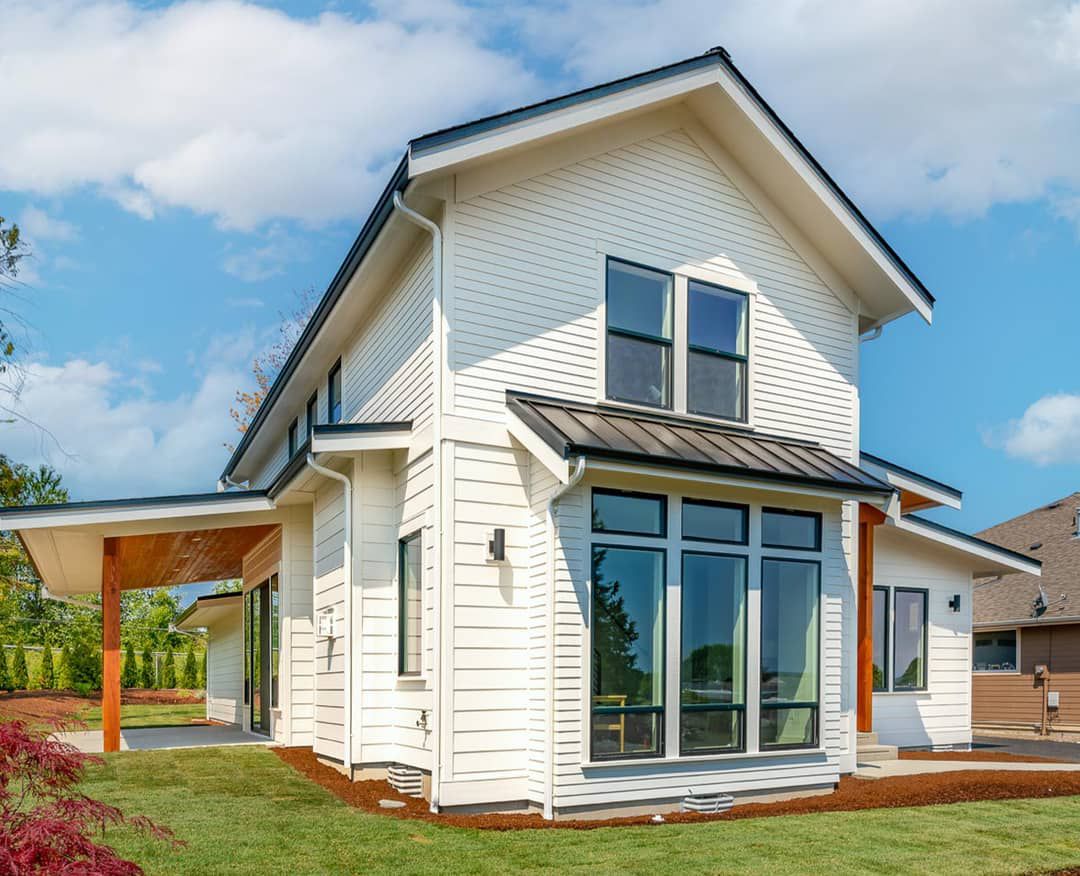
Interior Layout & Flow
Upon entry you step into an open floor plan combining living, dining and kitchen areas — the heart of the home. Large windows and a boxed-bay window in the living room flood the space with daylight, enhancing the sense of volume. 4
The kitchen features a central island for prep and seating and adjoins a patio space ideal for grilling or outdoor meals. A clever pocket door conceals the mud room/laundry area and leads directly to the double garage. 5
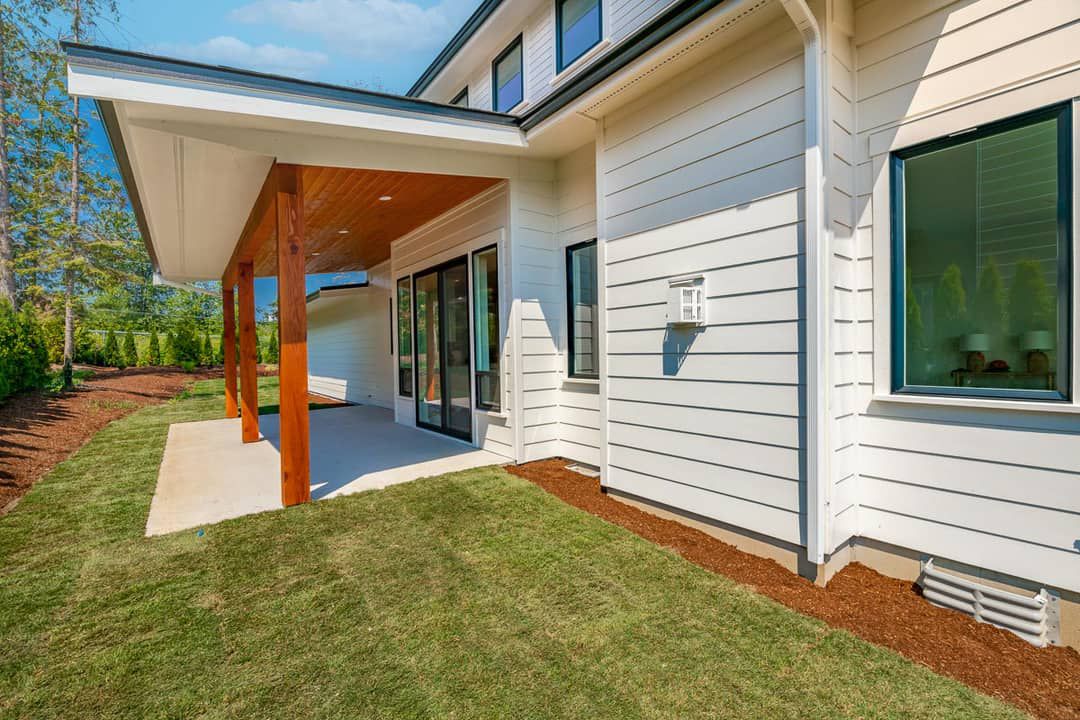
The home separates sleeping zones efficiently: the master suite is situated on the main level for convenience, while two additional bedrooms are placed upstairs, sharing a Jack-and-Jill bath—providing flexibility and privacy. 6
Bedrooms & Bathrooms
The main-floor master suite includes a full en-suite bathroom and walk-in closet, offering a true retreat for the homeowners. 7
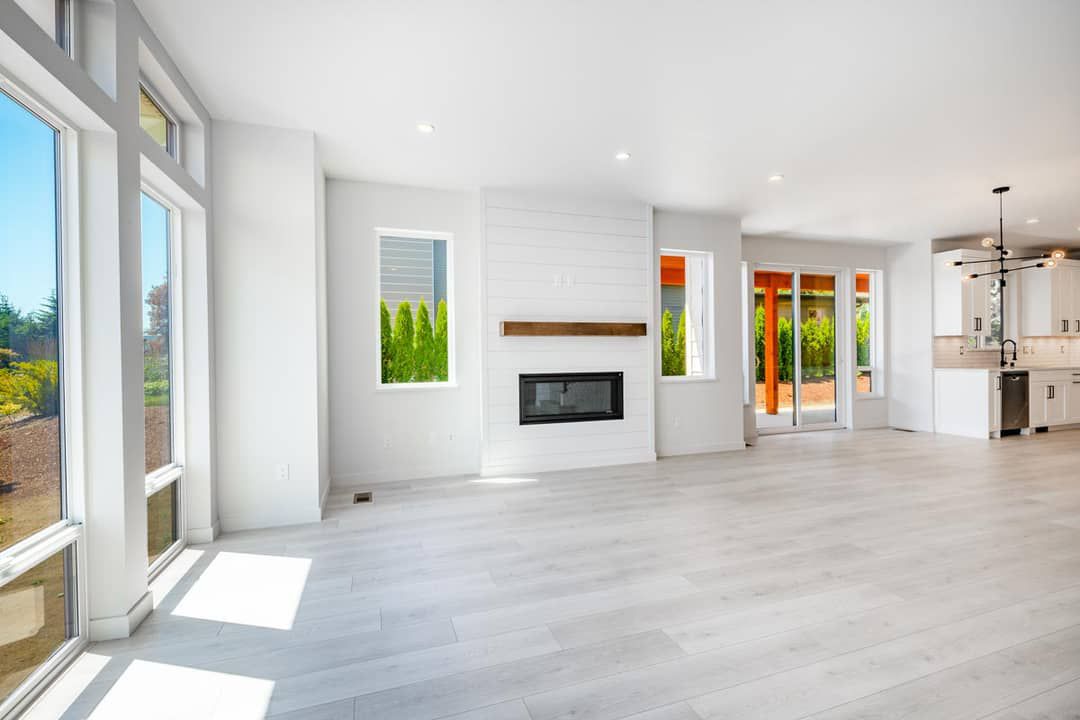
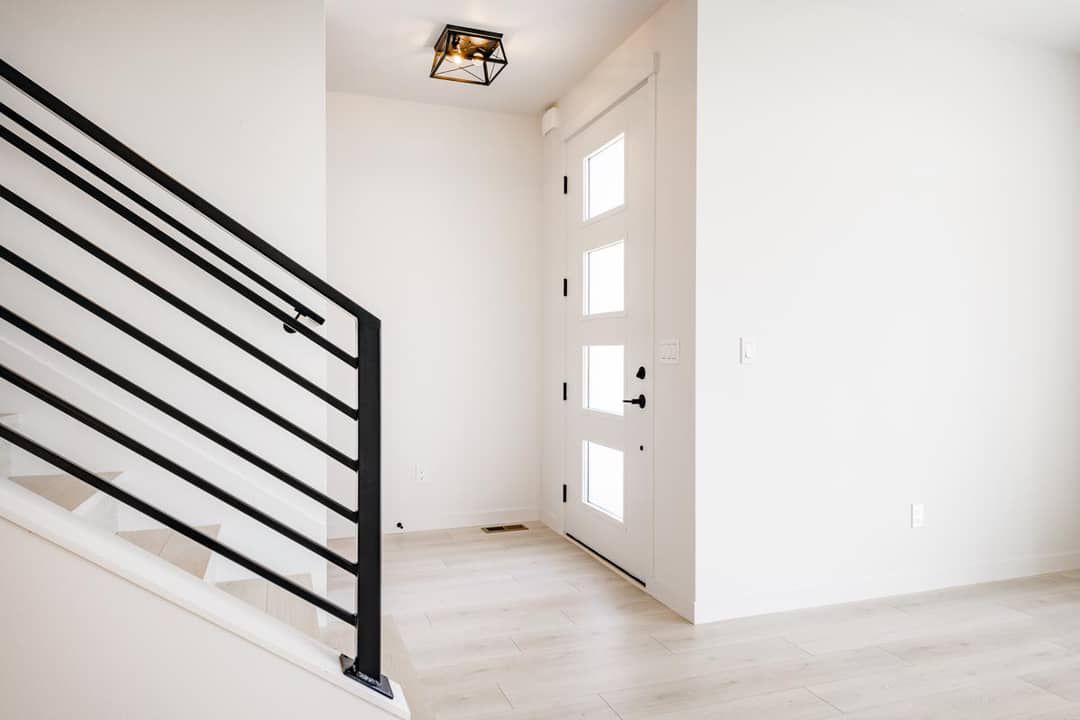
On the upper level are Bedrooms 2 and 3, connected by the Jack-and-Jill full bath—ideal for children, guests, or dual-use as office/guest rooms. A convenient half-bath is also included for ease of access. 8
Living & Dining Spaces
The combined living and dining zone provides flexibility in layout: furnishings can be arranged to create distinct zones without walls, supporting everyday family life and entertaining. The wide span (39′) helps avoid cramped feeling. 9
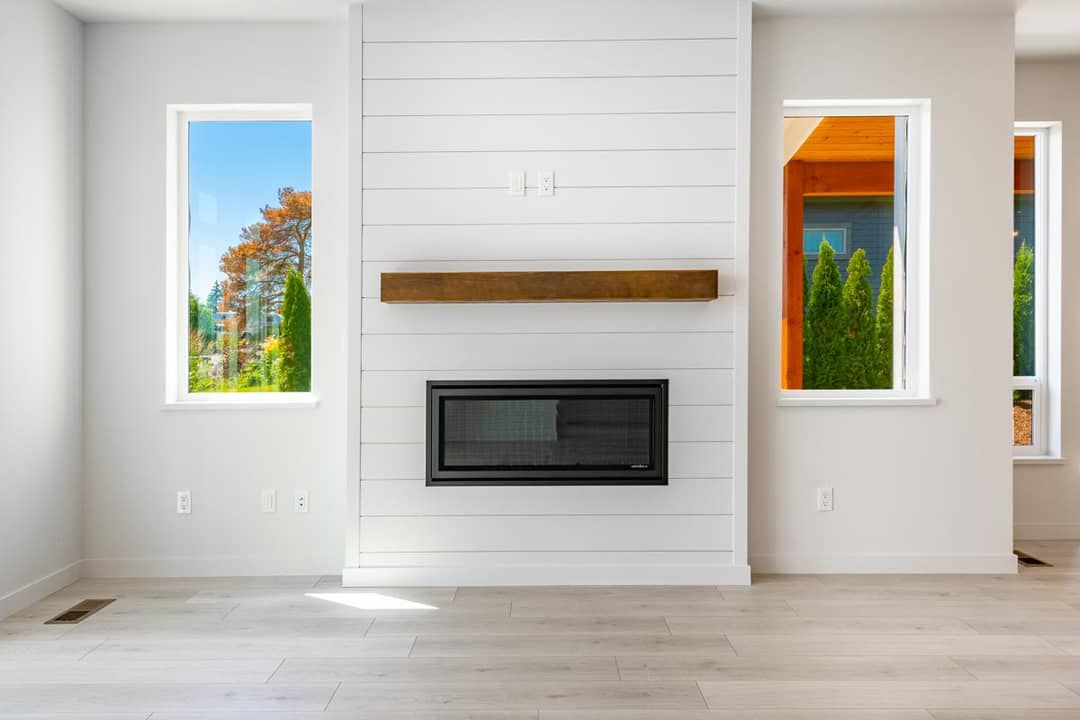
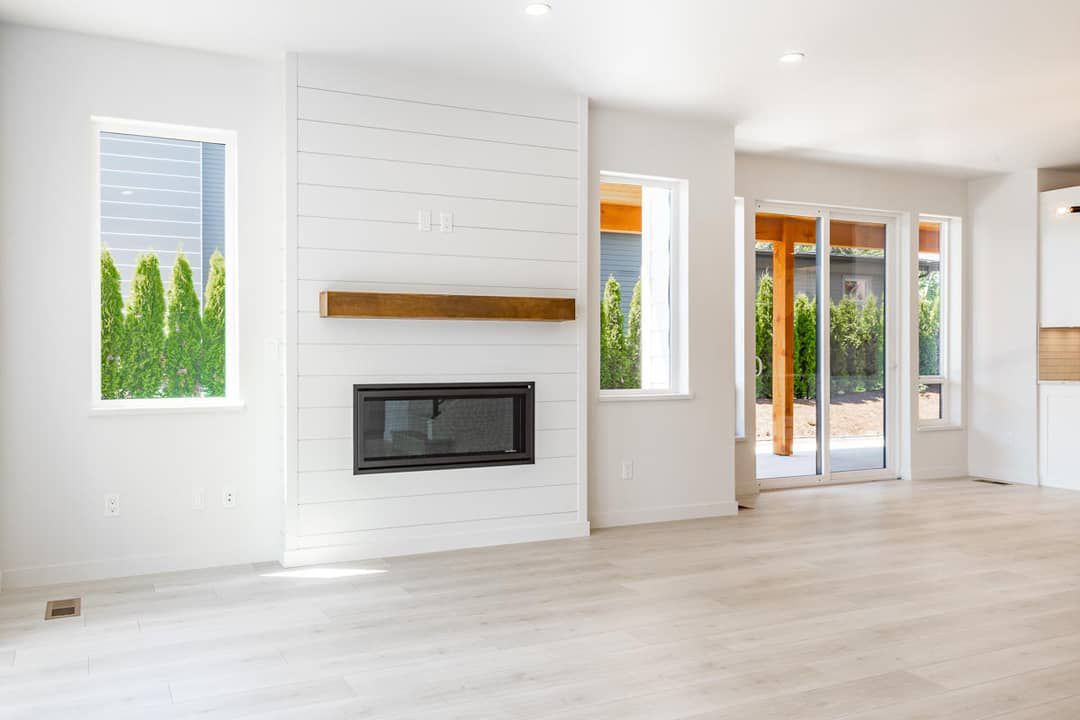
Large windows and the box bay window topic further enhance open sight-lines and height, promoting a sense of airiness despite the modest size. Dining space flows directly from the kitchen and living zones, keeping everything connected. 10
Kitchen Features
The kitchen island offers an efficient work triangle and seating bar so the cook remains part of the social space. It opens to the living zone while retaining sufficient counter and storage area. 11
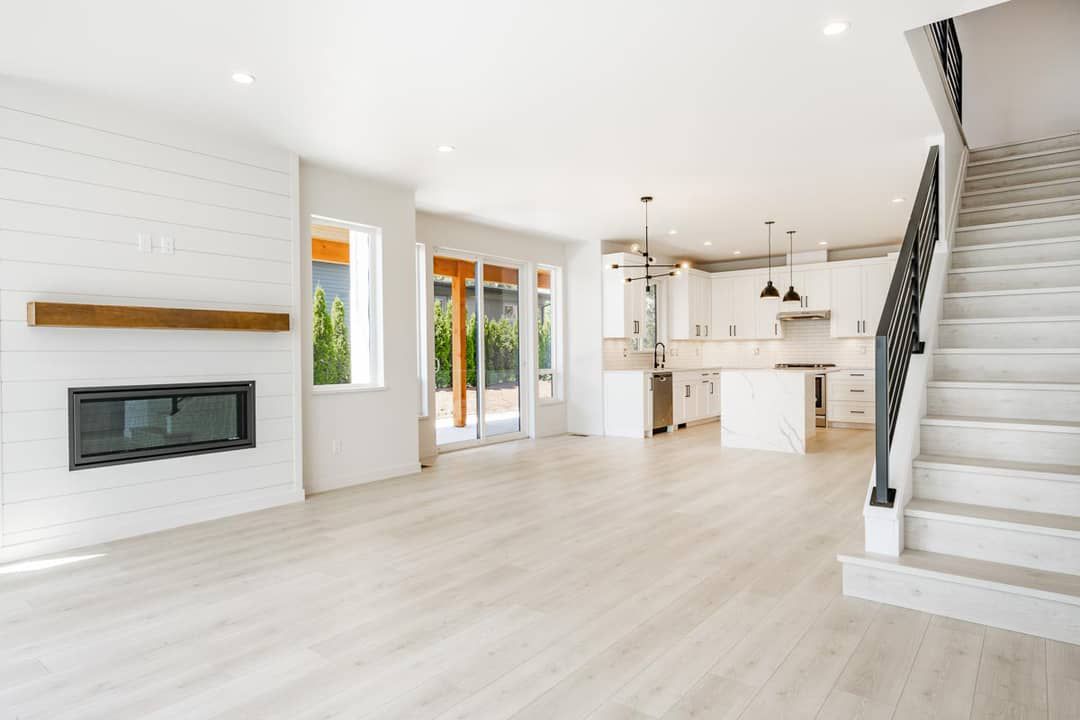
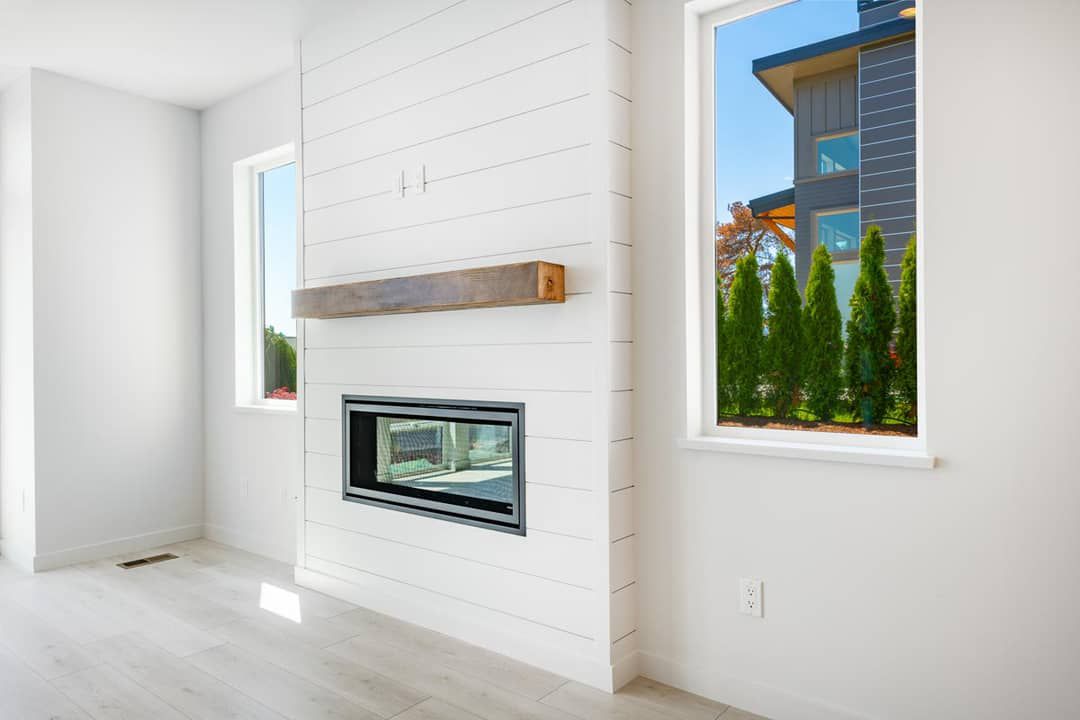
The mud/laundry area, hidden off the kitchen via the pocket door, helps keep the main zone tidy by separating service functions. Access to the garage from this hub adds convenience. 12
Outdoor Living
A side patio accessible from the kitchen is ideal for grilling and outdoor dining, directly extending the lifestyle zone outside. 13
The front porch anchors the home visually and provides a comfortable entry transition. Together, these outdoor spaces help the home live larger than its footprint.
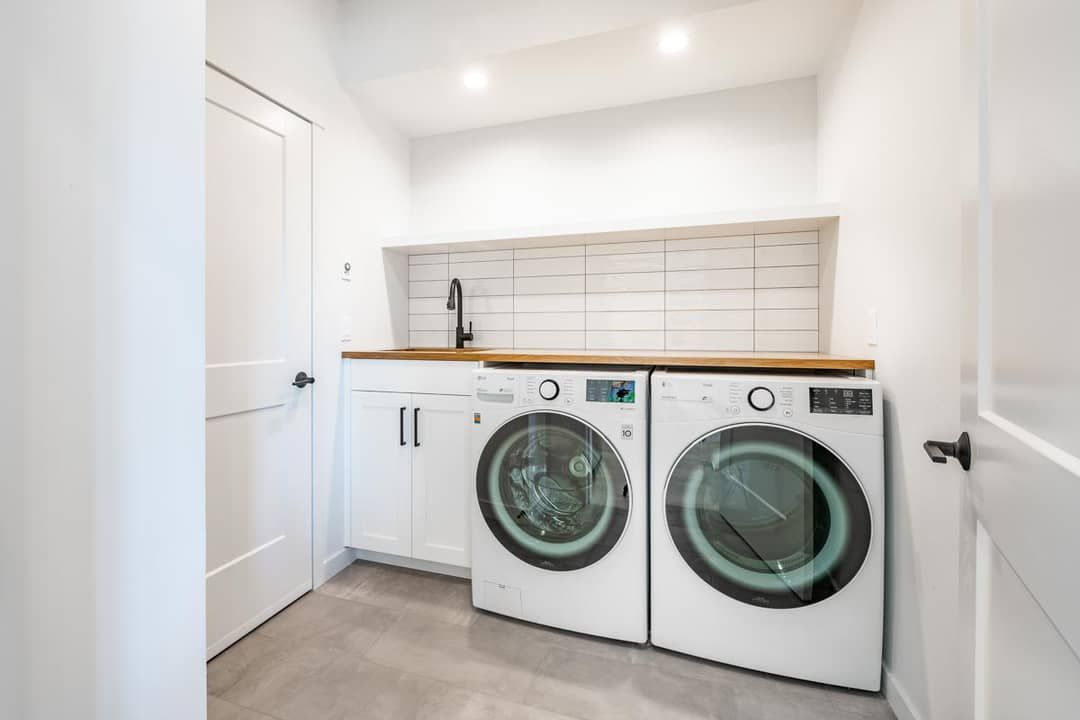
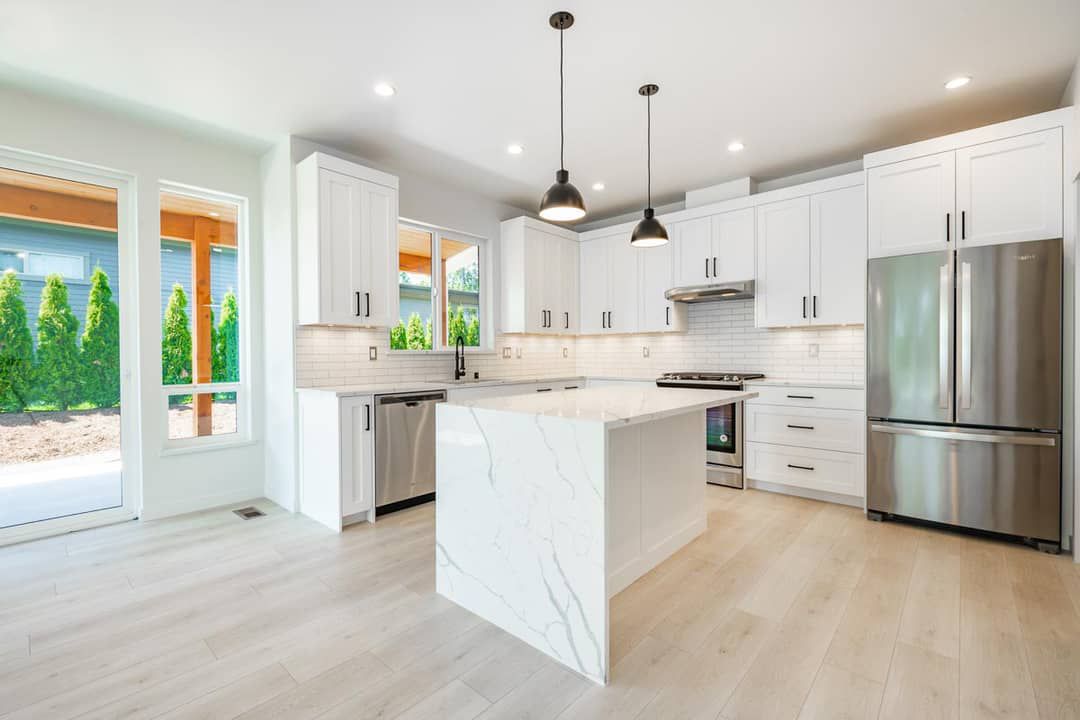
Garage & Utility Features
The attached double garage (576 sq ft) is sized to meet modern needs while staying proportionate to the house. Entry through the mud/laundry space supports everyday practicality. 14
Service zones are clustered (kitchen, laundry, garage) which keeps utility runs efficient and simplifies infrastructure.
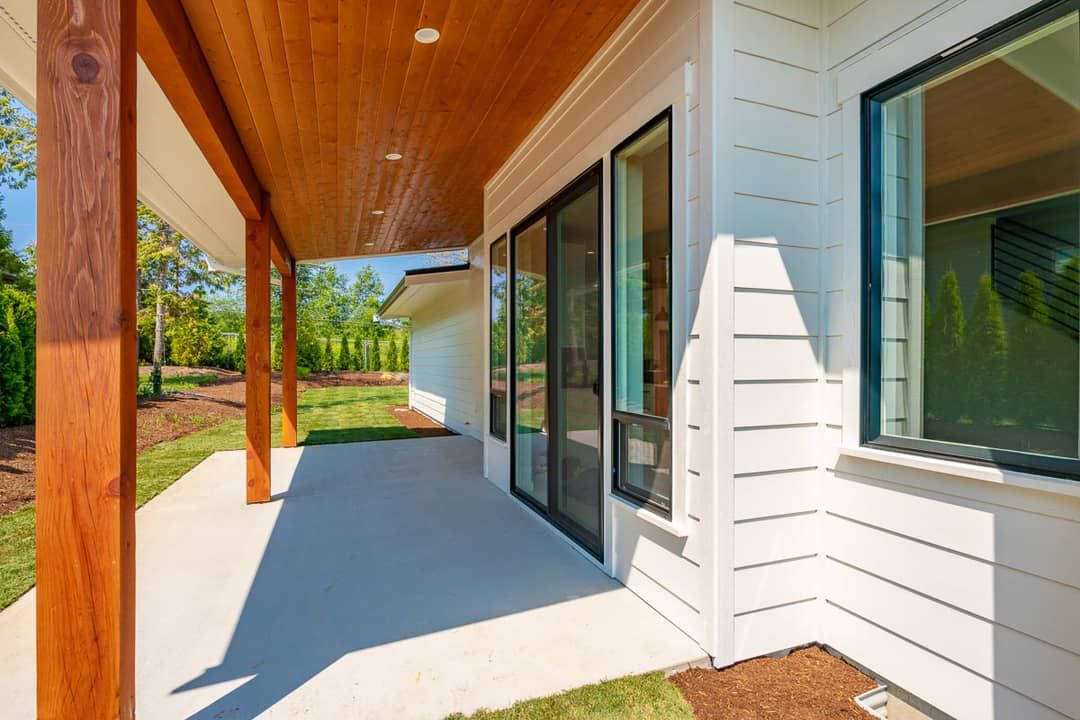
Construction & Efficiency Notes
The single main level plus a partial upper level keeps vertical circulation minimal and supports accessible living. Effective use of width and depth reduces wasted space in corridors. 15
Wall framing uses 2×6 exterior walls in the default plan, aiding insulation and energy performance. Roof pitches are moderate and roof-framing uses standard stick and truss construction—helping control costs. 16
Estimated Building Cost
The estimated cost to build this home in the United States ranges between $290,000 – $420,000, depending on region, finish level, site conditions, and labor market.
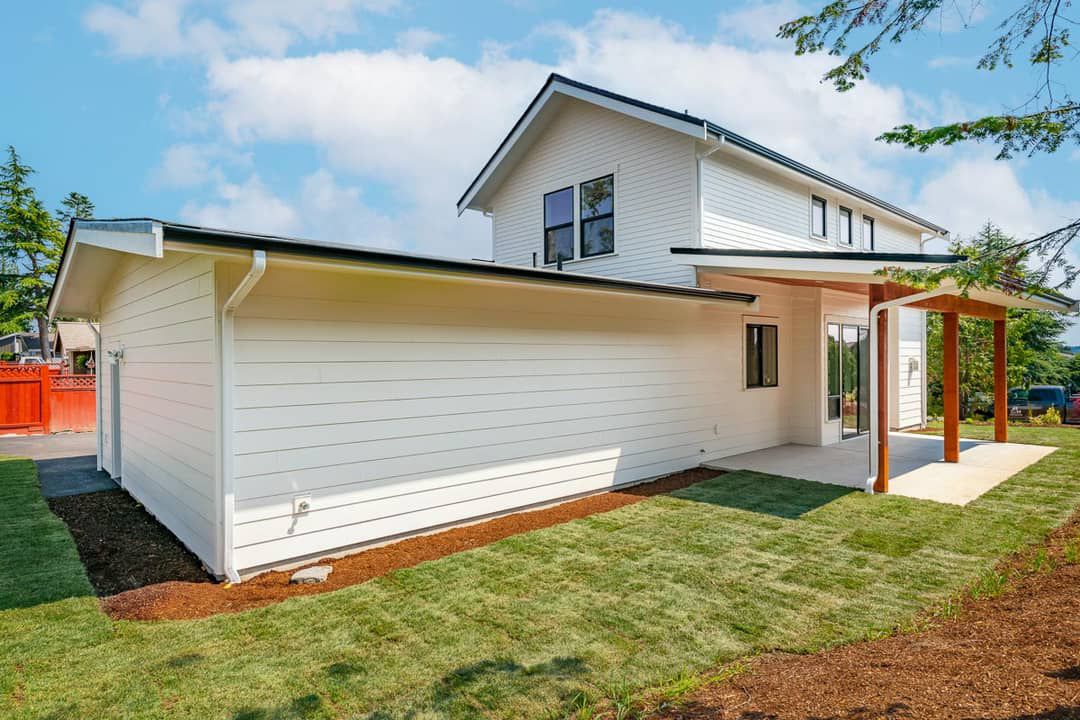
Why This Plan Is a Strong Choice
This contemporary farmhouse design offers the best of both worlds: modern style with farmhouse character, open layout with functional zones, and a size that is large enough for family living yet modest enough to manage. With its well-thought-out layout, three bedrooms, efficient service zones, and indoor–outdoor connections, it meets the demands of today’s lifestyle without excess.
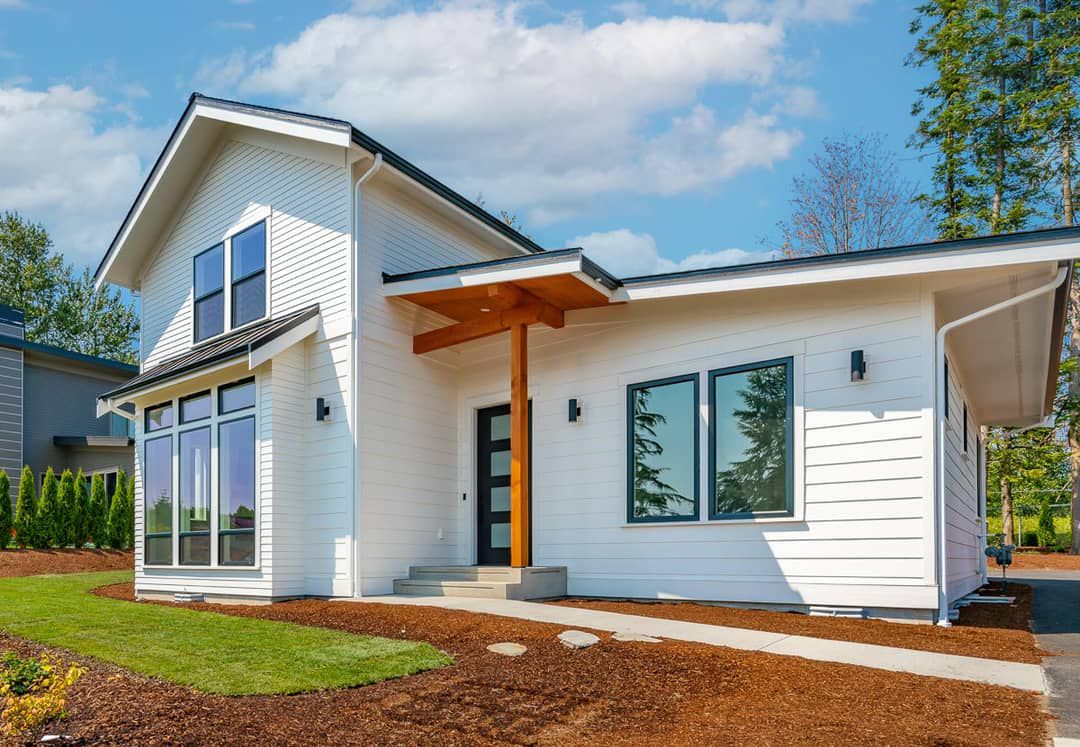
If you are looking for a home that delivers presence and performance under 2,000 sq ft, this plan provides a strong foundation for comfortable living, timeless appeal, and practical construction.
“`17
