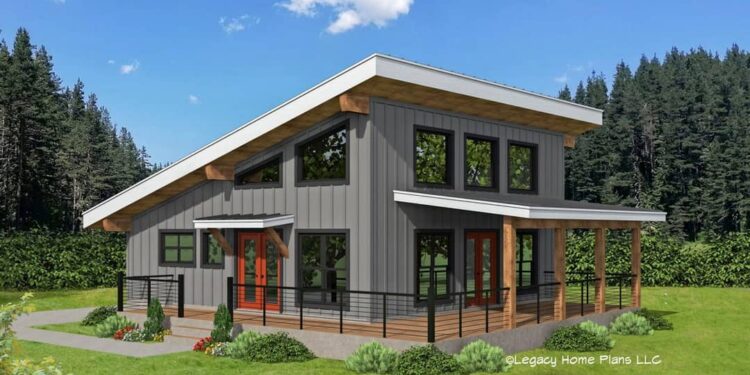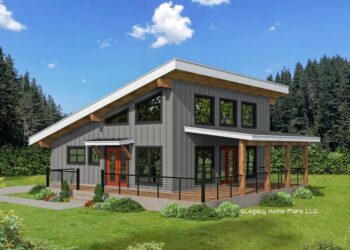This modern lake-front-ready design offers approximately **1,200 square feet** of heated living space—including a **208 sq ft loft**—and features **2 bedrooms** tucked away at the rear of the home, plus a shared full bath.
Floor Plan:
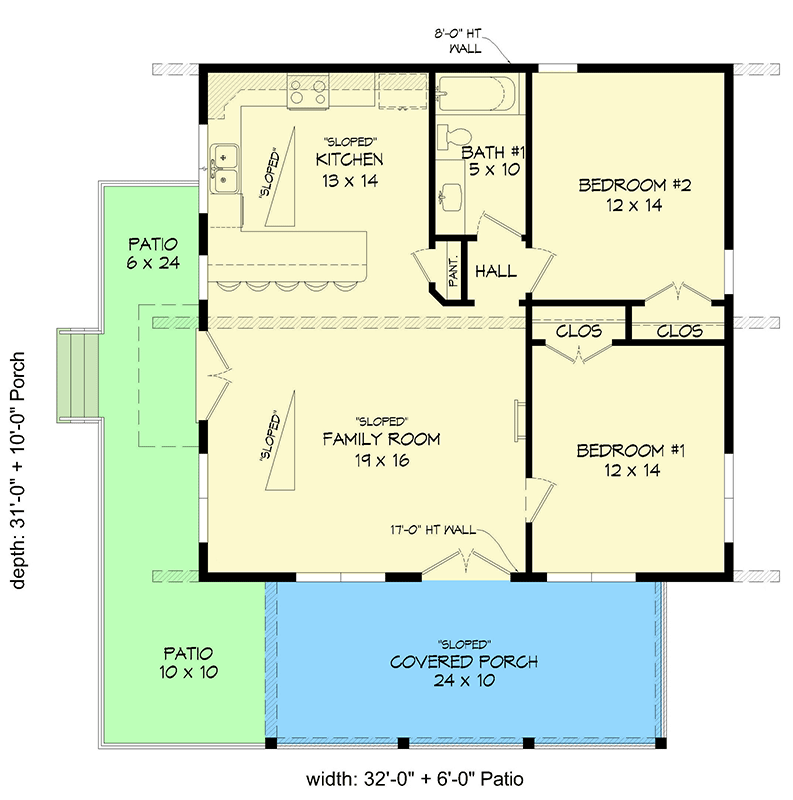
Exterior Design
The home spans approximately **38′ wide × 41′ deep**, with a low-profile ridge height of **19′-6″**, making it suitable for lakefront sites where view lines and shoreline constraints matter. 1
Characterized by clean modern lines, the design incorporates deep overhangs extending from a sloped roof, creating strong horizontal emphasis and shading—ideal for sun-facing lake lots. 2
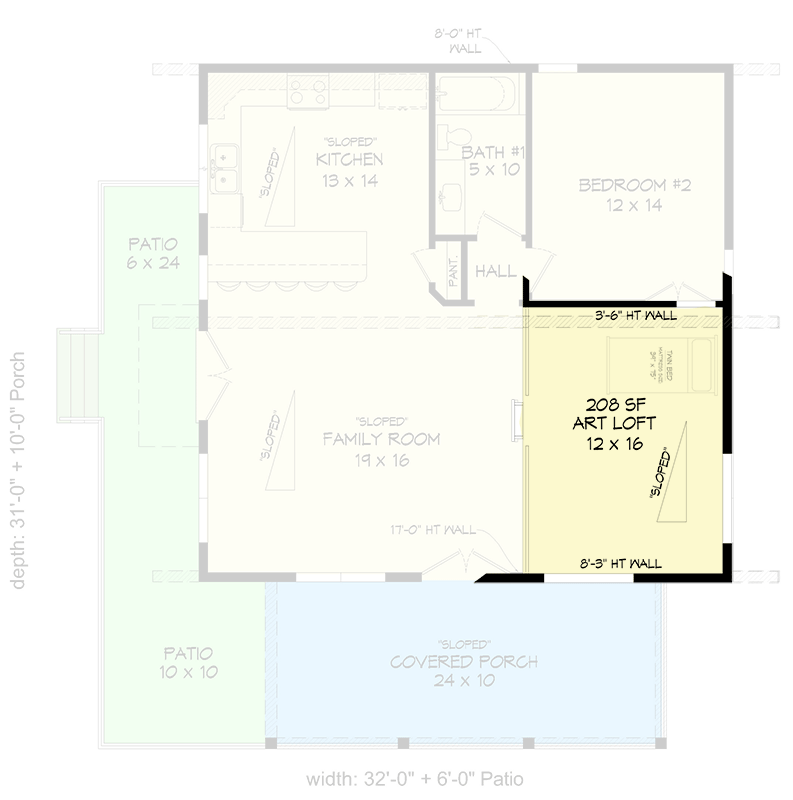
Large glazed openings toward the water side and a modest covered porch (or deck) area wrap the living space outdoors and allow the home to blend indoor and lakeside living with ease. The vertical board-and-batten or smooth siding finish would complement the modern aesthetic while respecting a natural lakeside setting.
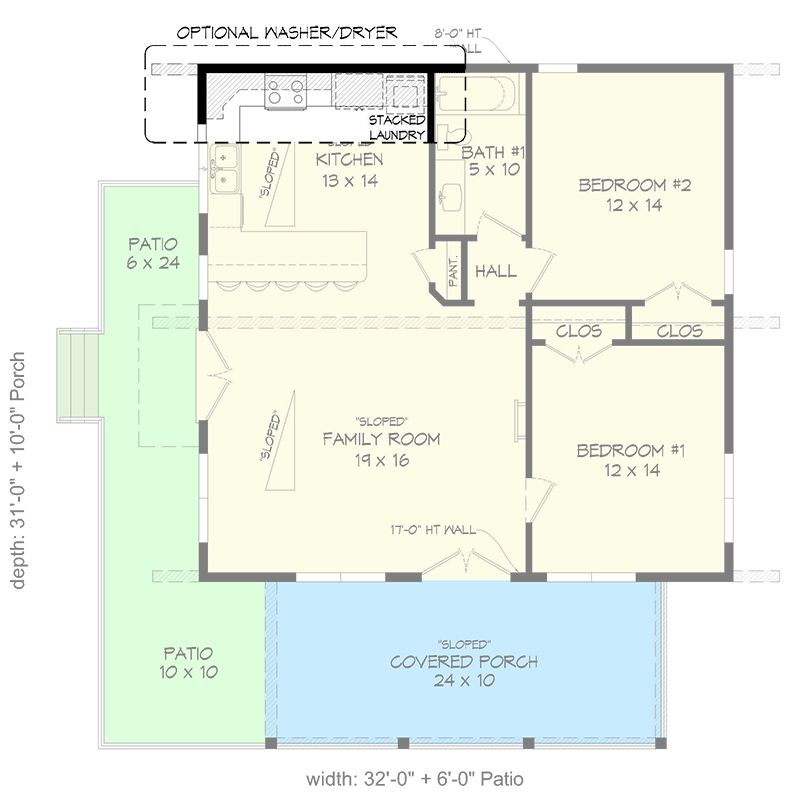
Interior Layout & Flow
Upon entry you’re greeted by an open vaulted family room that connects directly to the kitchen—this central zone forms the heart of the home and captures lake views. 3
The kitchen features a peninsula with seating for five, enhancing the social nature of the space and allowing the cook to engage with both dining and living zones. 4
A ladder along an interior wall provides access to the loft above—the 208 sq ft loft space supports sleeping, storage, or hobby use, adding flexibility to this compact footprint. 5
The two bedrooms are positioned at the back of the home for privacy and quiet, sharing a hall bath. This compact but thoughtful layout maximizes livability in a modest size. 6
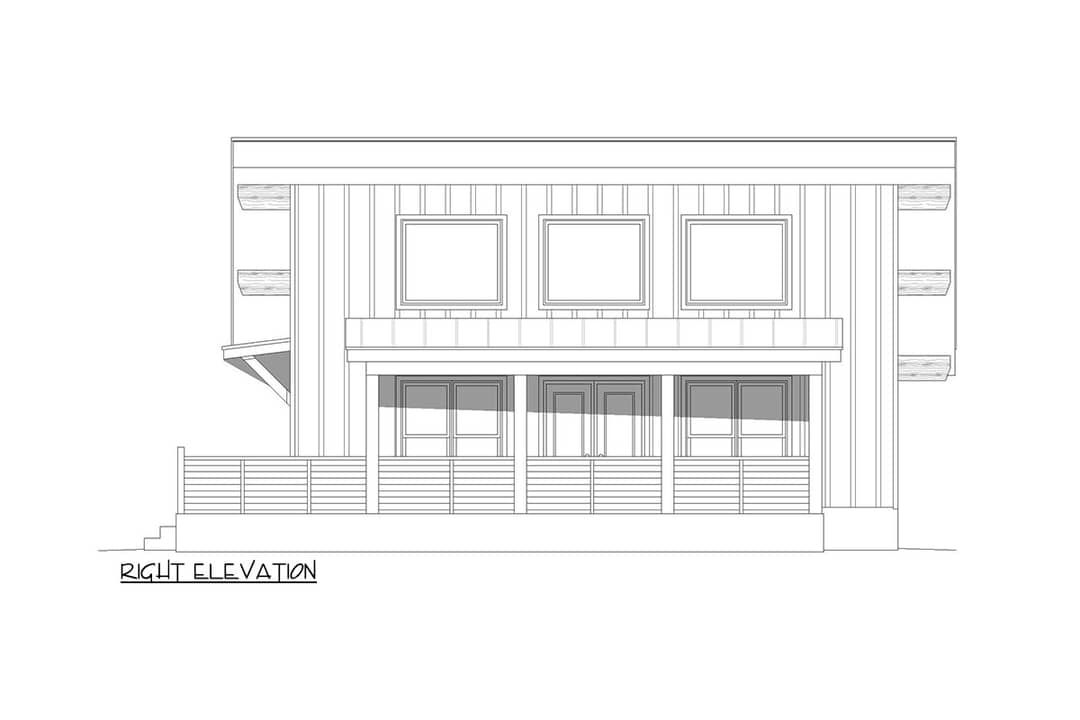
Bedrooms & Bathrooms
Each bedroom is well-sized for the plan’s footprint, providing functional space for family or guests without wasted circulation. The rear location ensures quiet separation from the living space while still maintaining proximity to the bath.
The shared full bath is positioned between the bedrooms and easily accessed from the main zone, minimizing hallway waste and optimizing usable area. Storage and fixtures are proportioned for efficiency without compromise.
Living & Dining Spaces
The vaulted family room with visually exposed overhead structure creates height and drama, making the modest overall size feel bigger and more open. The open connection to the kitchen reinforces a modern, unified living concept.
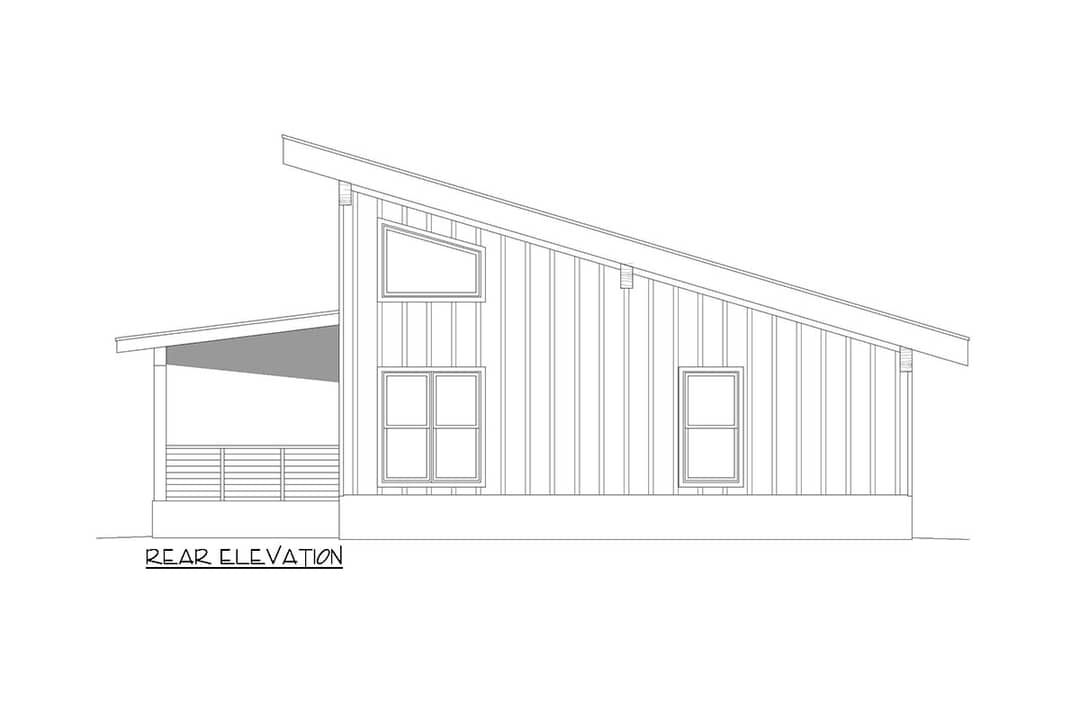
Dining is integrated into the same zone—whether it’s a casual meals for two or entertaining friends, the layout supports both. With large windows facing the lake, the experience of meal times becomes part of the lakeside setting.
Kitchen Features
An efficient U-shaped kitchen with a peninsula island enables easy access to all zones. The seating bar provides casual dining or entertaining space. Finishes might include quartz counters, integrated appliances, and a view-oriented sink placement.
The positioning of the kitchen adjacent to the living/dining zone and near the home’s exterior access supports both daily routines and lakeside entertaining—whether cooking indoors or grilling on the adjacent deck.
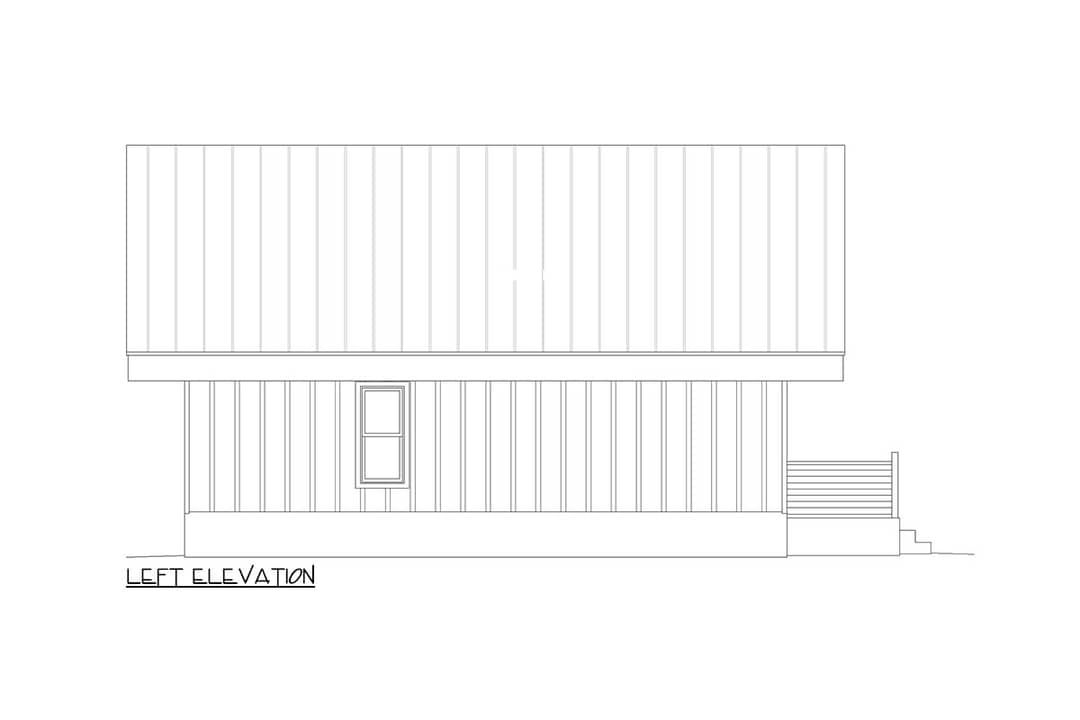
Outdoor Living
The expansive glass wall and sliding doors from the living zone open directly to lakeside patios or decks, enabling indoor/outdoor living. The deep roof overhangs provide shade during high sun and protect outdoor furniture from weather.
The modest footprint doesn’t limit outdoor appeal—this design ensures the outdoor connection is emphasized while the home remains manageable to build and maintain.
Construction & Efficiency Notes
The simple footprint (38′ × 41′) and clean roof form make for efficient construction. Exterior walls are built with 2×6 framing (per plan specs) to support insulation and energy efficiency. 7
Because the home is designed for a lakefront lifestyle, placement of glazing, overhangs, and outdoor living zones have been optimized. The smaller size means lower heating/cooling loads, and clustering of services (bath, kitchen, loft) keeps utility runs short.
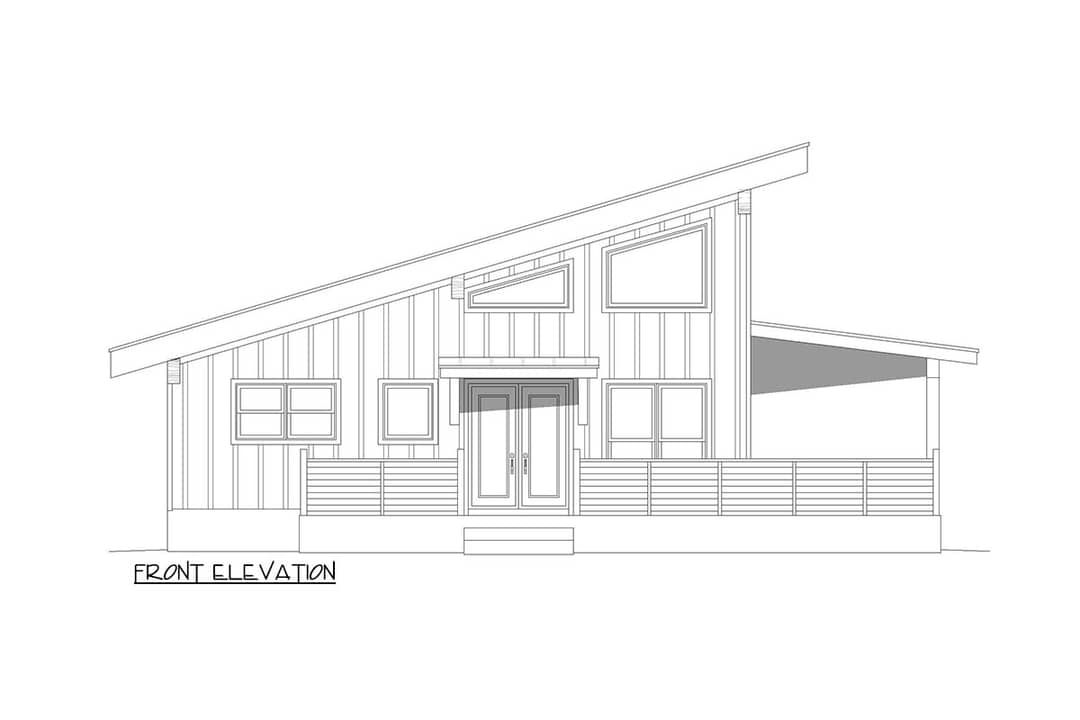
Estimated Building Cost
The estimated cost to build this home in the United States ranges between $220,000 – $330,000, depending on region, finishes, site demands, and labor rates.
Why This Lake House Plan Stands Out
This home delivers a high-style lakeside retreat in a smartly compact package. With its modern aesthetic, strong indoor/outdoor connection, vaulted family room, and flexible loft, it allows you to enjoy the lake setting without managing an oversized footprint.
Whether you build this as your full-time home, a weekend getaway, or an investment property on the water, its efficient layout, modern detailing, and lakeside appeal offer both lifestyle and practicality. In short: small in square footage, but big in experience.
“`8
