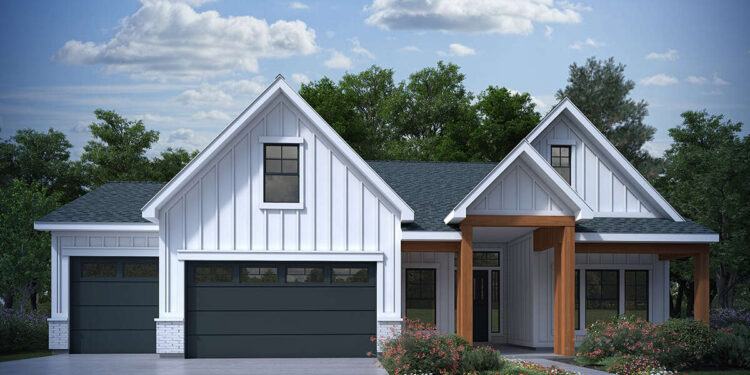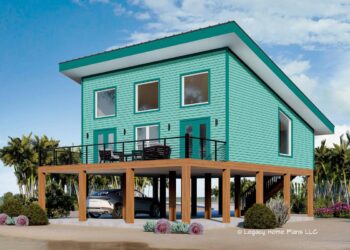This stylish modern farmhouse delivers approximately **1,638 square feet** of heated living space, featuring **2 bedrooms** and **2 full bathrooms**—an excellent fit for couples, small families or those seeking streamlined one-level living.
Floor Plan:
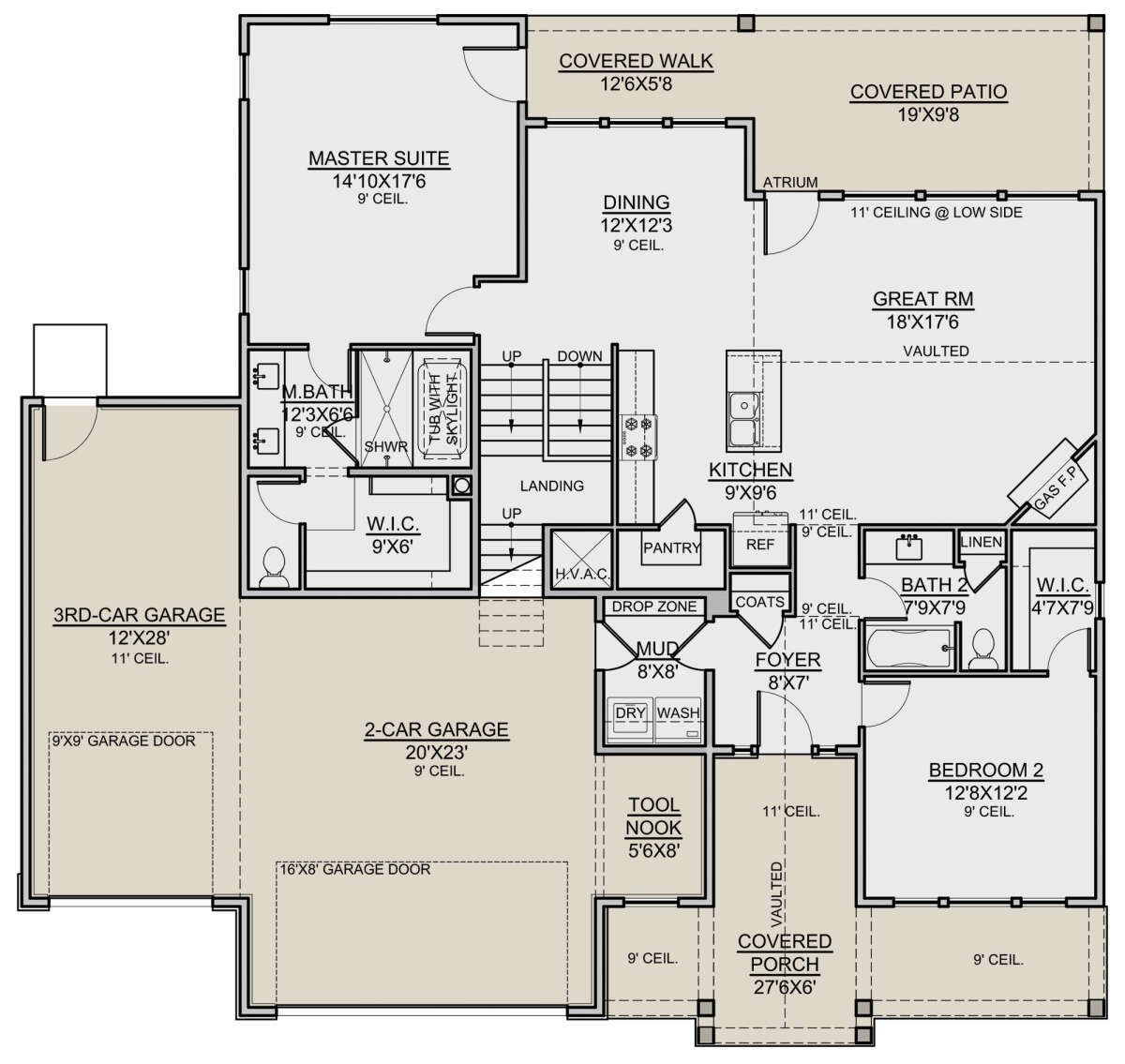
Exterior Design
The footprint spans about **59′-6″ wide × 56′-6″ deep**, giving this home a broad but accessible presence. 1
The facade captures modern farmhouse charm—clean gable rooflines (a primary 6:12 pitch) combined with board-and-batten siding or similar exterior materials. 2
A generous covered front porch anchors the entry, and the triple-car garage bay broadens function while maintaining the aesthetic balance. 3
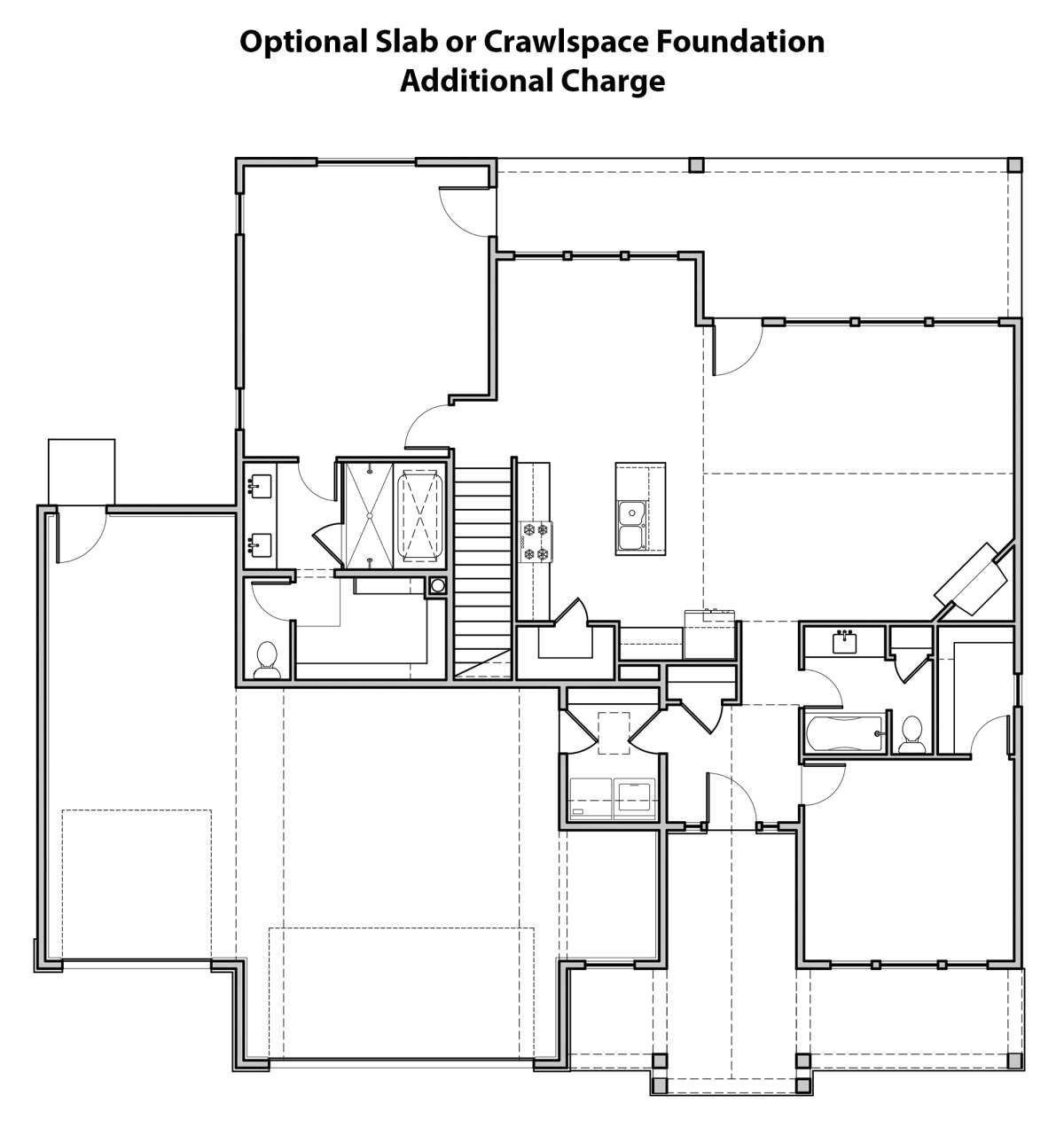
Interior Layout & Flow
Entering the home, you step directly into the expansive great room with a vaulted ceiling (9′ minimum on the main floor) that visually expands the interior space. 4
The combined living, dining and kitchen area supports an open concept lifestyle—ideal for modern living and entertaining. The layout keeps circulation efficient and avoids wasted space.
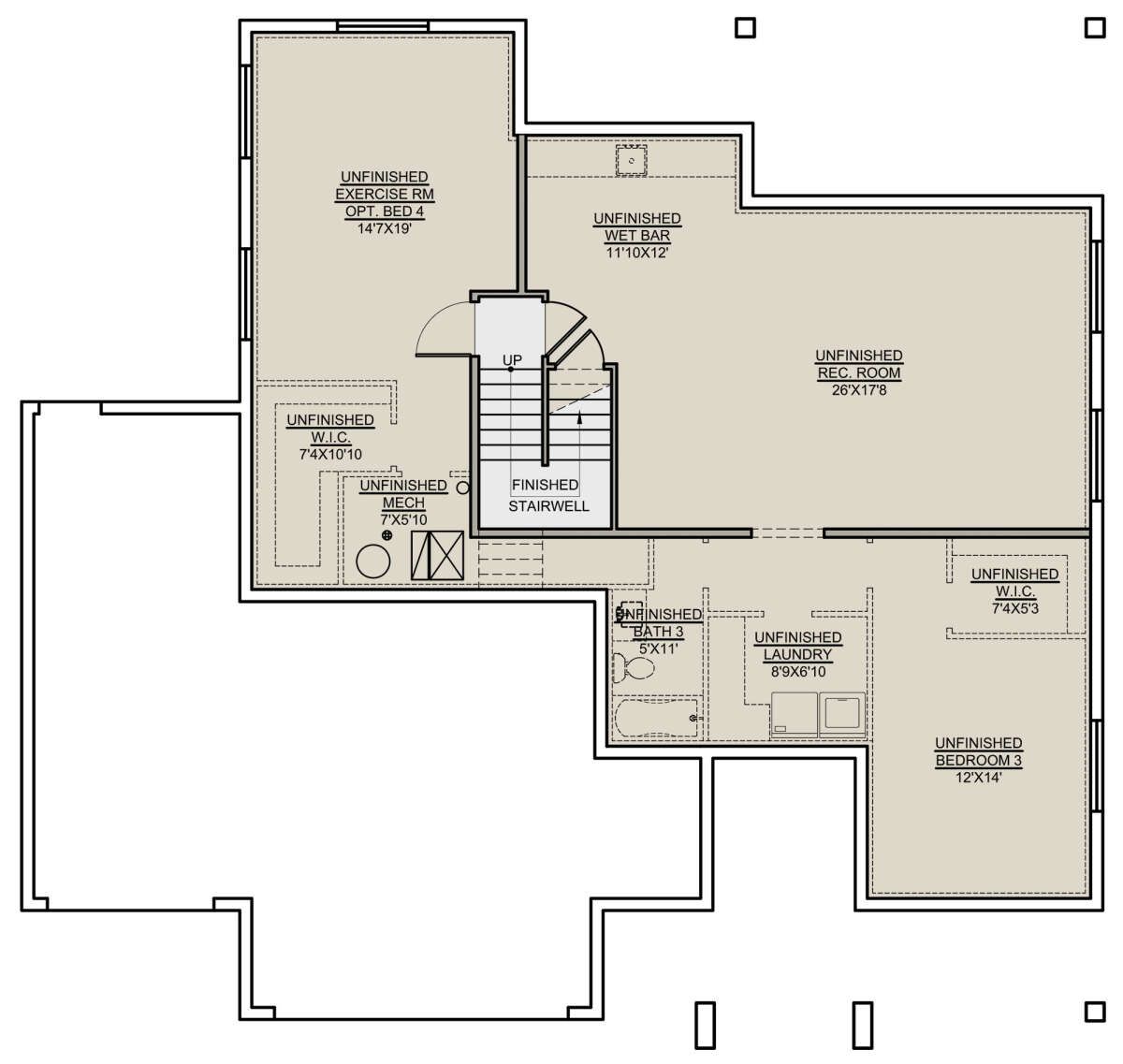
The design separates the two bedrooms on opposite ends of the home: the owner’s suite on one side, and the secondary bedroom on the other—an arrangement that supports privacy even in a compact footprint. 5
Bedrooms & Bathrooms
The master suite offers ample space for a large bed, bedside furnishings, and possibly a small seating nook. Its connected full bath includes dual vanities or a generous configuration typical of this square-footage tier.
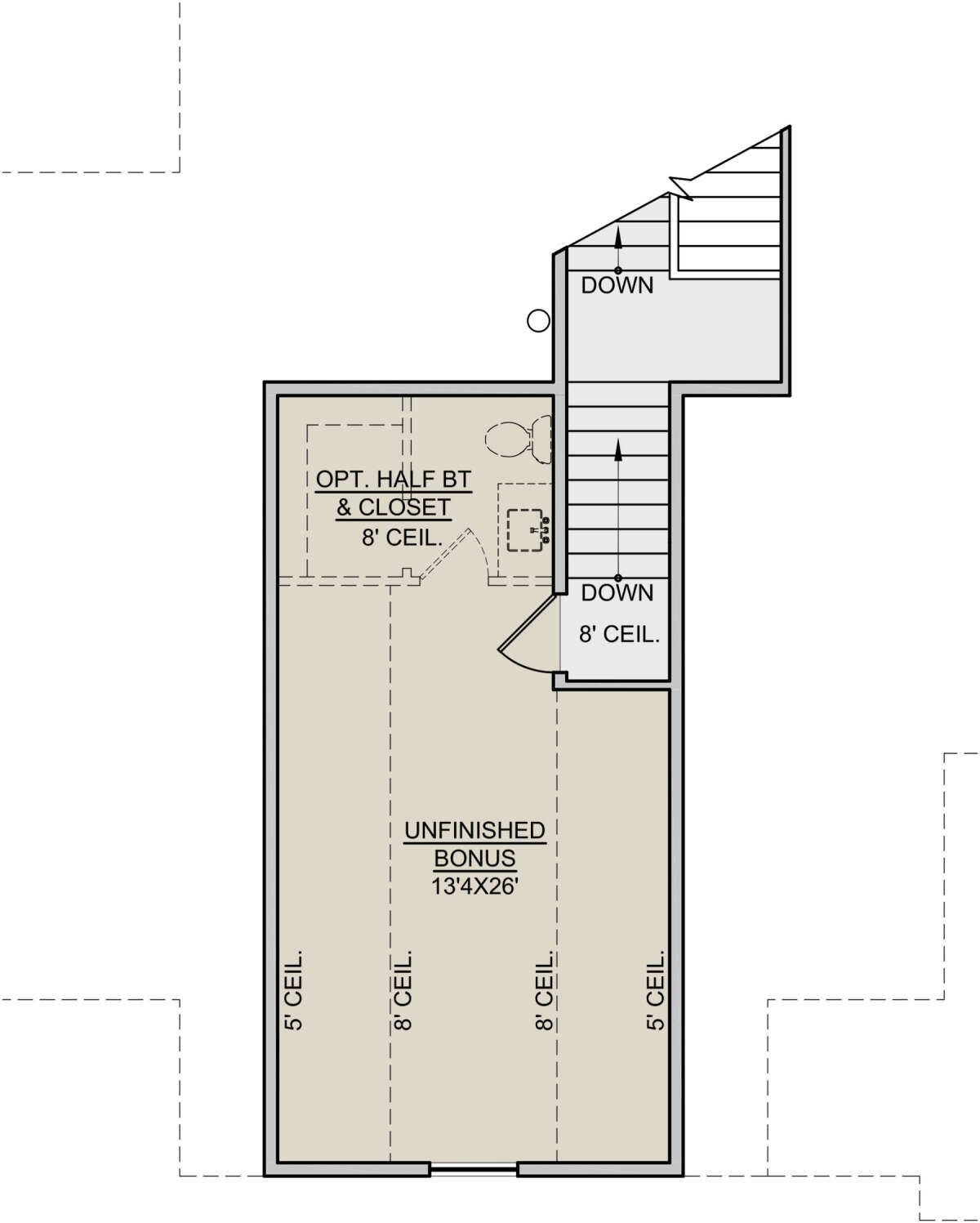
The second bedroom is equally well-sized for guests or an office. It is served by a separate full bath, which also doubles as the bath for general living space—ideal for visitors or household flexibility.
Living & Dining Spaces
The great room is the heart of the house. With the vaulted ceiling and broad span, the space feels more generous than the raw square footage suggests. Large windows and smart orientation enhance natural light and openness.
Dinner time is seamlessly integrated—whether day-to-day meals or entertaining, the dining area sits adjacent to the kitchen and within view of the living zone. This adjacency keeps occupants connected across everyday tasks and social events.
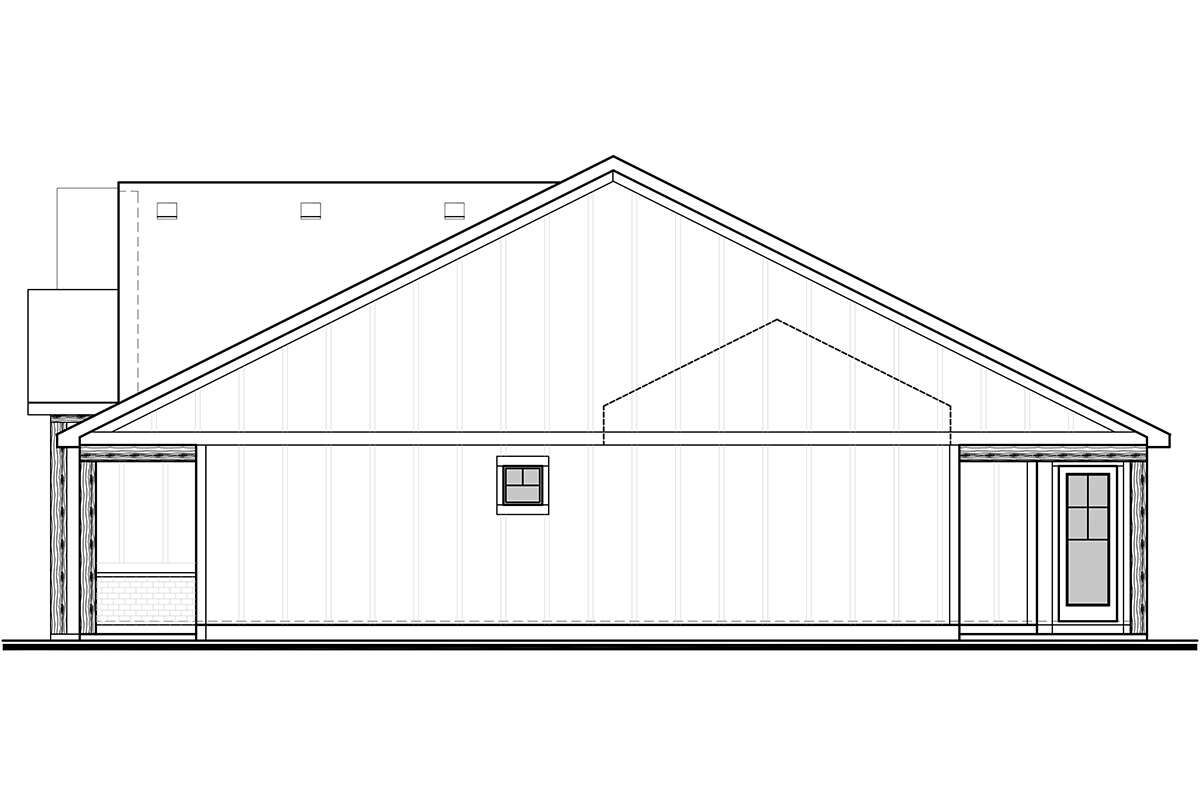
Kitchen Features
The kitchen anchors the open plan and includes a full-sized island that offers both prep space and casual seating. The layout allows the cook to face conversations and activity in the living/dining area rather than turning away.
Storage and functional zones are optimized: fewer corridors and more utility. With the bedrooms clustered toward the ends, the service areas (kitchen, baths, laundry) remain compact and efficient—saving on infrastructure costs and wasted space.
Garage & Storage
This plan features a spacious **three-car garage** (869 sq ft as listed) that supports vehicle storage, workshop space or extensive storage needs—giving flexibility beyond mere parking. 6
Because the garage bay is broad, the home suits lifestyles with hobbies, tools or multiple vehicles. Entry transitions into a mud/laundry zone help keep the home’s living areas clean and functional.
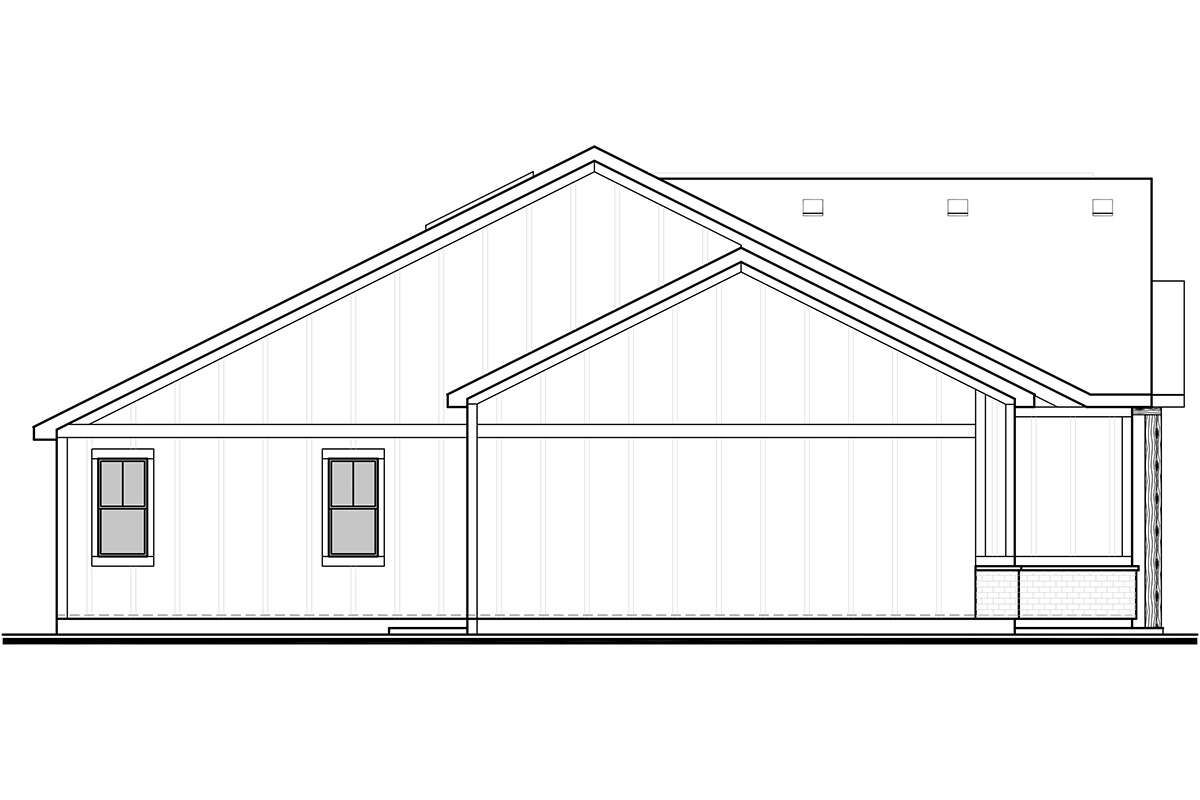
Construction & Efficiency Notes
The single-level design simplifies circulation, avoids stairs, and enhances accessibility. The footprint is efficient—a rectangle with minimal jogs—reducing construction complexity and cost. 7
Exterior walls are specified as 2×6 construction by default, improving insulation potential and efficiency. Roof framing is standard stick or trusses at the 6:12 pitch, making the structure both practical and build-friendly. 8
Estimated Building Cost
The estimated cost to build this home in the United States ranges between $275,000 – $390,000, depending on location, lot conditions, finishes and labor availability.
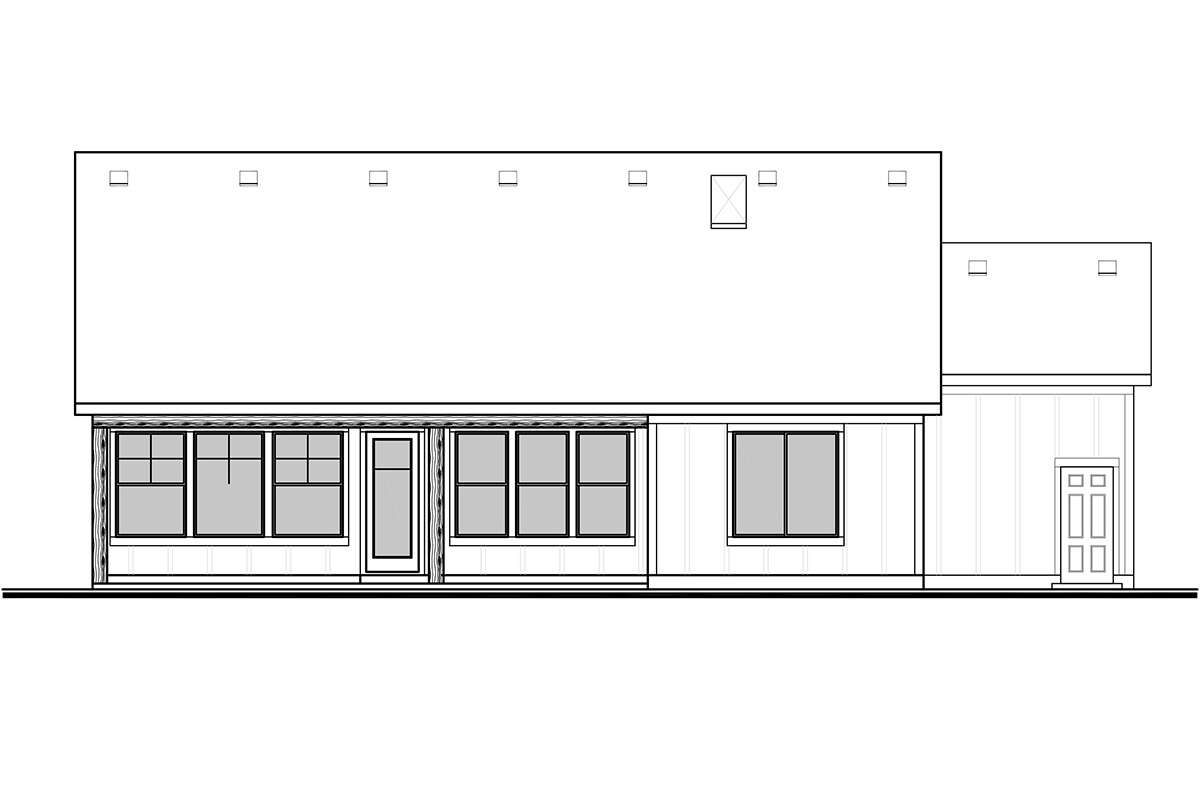
Why This Modern Farmhouse Plan Works
This home strikes a smart balance: it delivers a modern farmhouse aesthetic without resorting to excessive size. With 2 bedrooms and 2 baths, it suits a variety of households—downsizers, small families or couples—while offering enough space for comfort and style.
The open plan, large span garage, efficient service zones and strong curb appeal make it both functional and visually compelling. If you’re looking for a home that blends contemporary aesthetic, practical scale and thoughtful layout, this plan is a standout choice.
“`9
