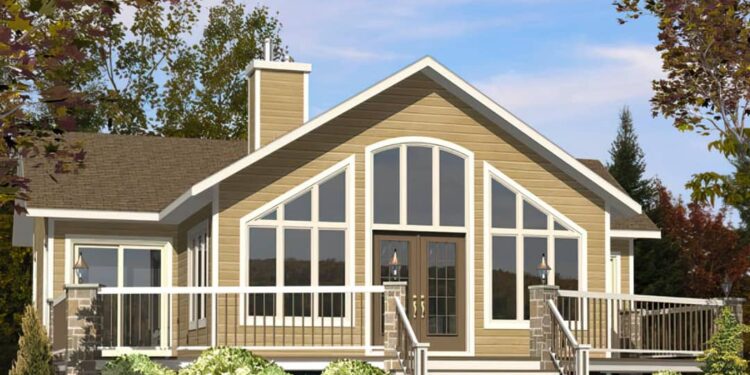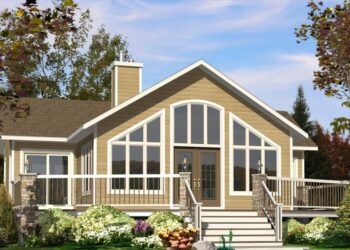This beautifully designed vacation home spans **1,160 heated square feet**, offering **2 bedrooms** and **1 full bath** in an efficient, scenic-friendly layout. Leveraging tall windows and a generous deck, it embraces stunning views and easy living.
Floor Plan:
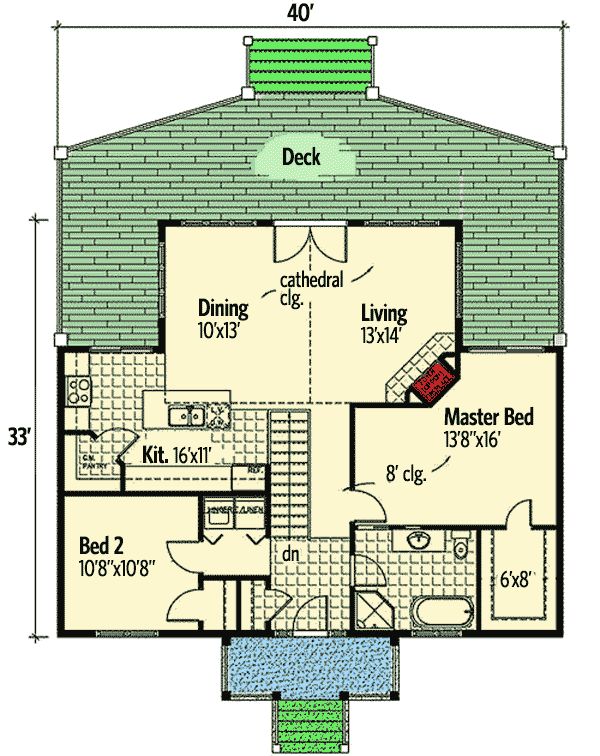
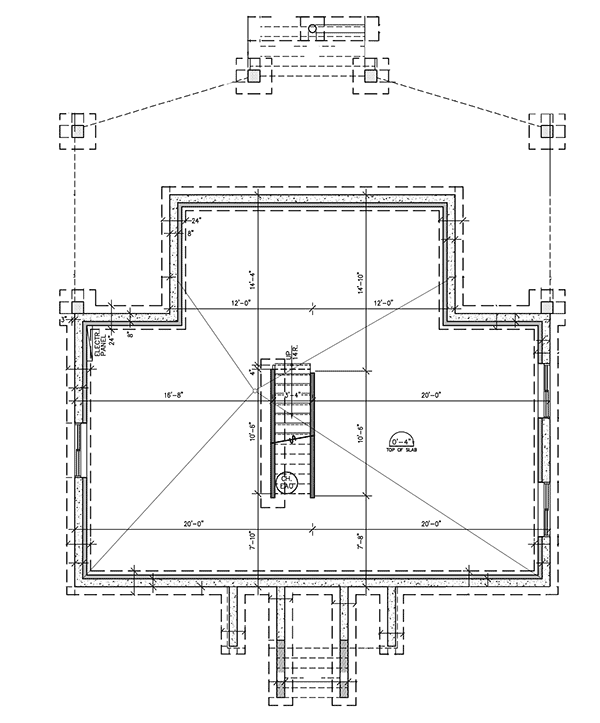
Exterior Design
The home is crafted to fit a sloping lot and is only **40′ wide × 33′ deep**, making it ideal for narrower parcels or scenic hillside settings. 1
A wall of tall windows along the living/dining area captures panoramic views, and double-doors lead out to a full-width deck that further extends the living space outdoors. 2
The exterior features 2×6 framed walls for improved thermal performance, a primary roof pitch of 10 : 12, and a max ridge height of about 23′-3″. 3 The design pairs clean lines and a contemporary-rustic aesthetic ideal for vacation or vista-driven homes.
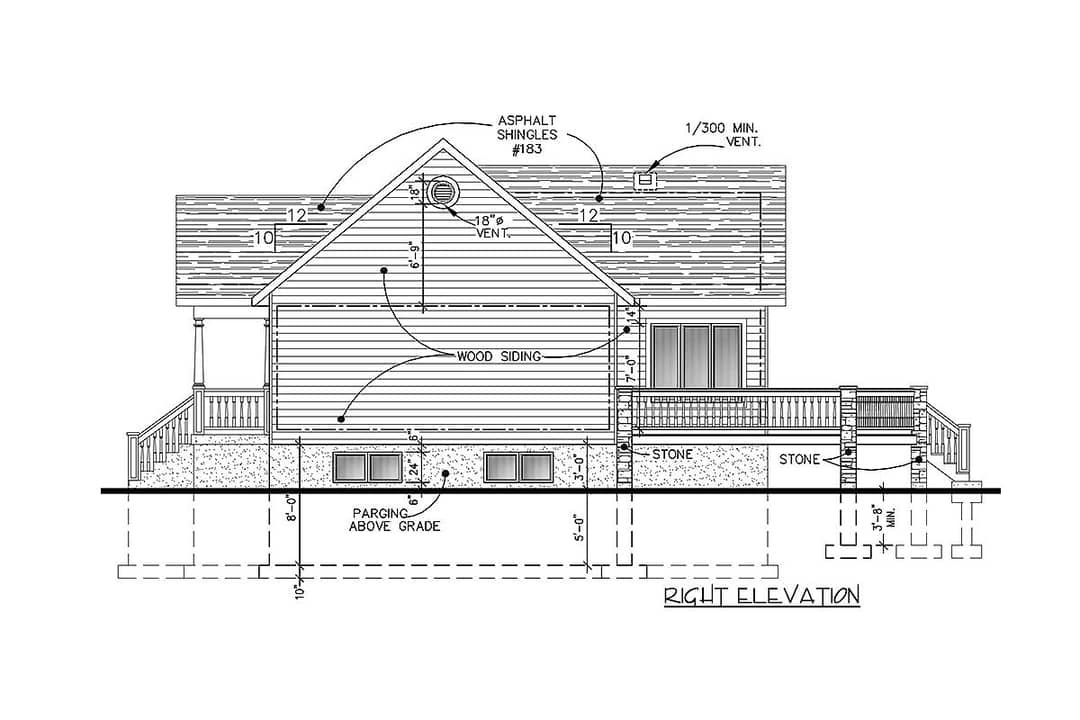
Interior Layout & Flow
Entering into the main living zone, the open plan blends the kitchen, dining and living areas seamlessly—helping the modest footprint live large. The tall windows and rear deck access reinforce the indoor-outdoor connection.
The master suite enjoys direct outdoor access and views, while the second bedroom lies adjacent to the laundry—which is a rare convenience in a home this size. 4
The layout minimizes wasted hallway space, clusters wet areas compactly, and places key live zones where the view and outdoor deck can be leveraged most powerfully.
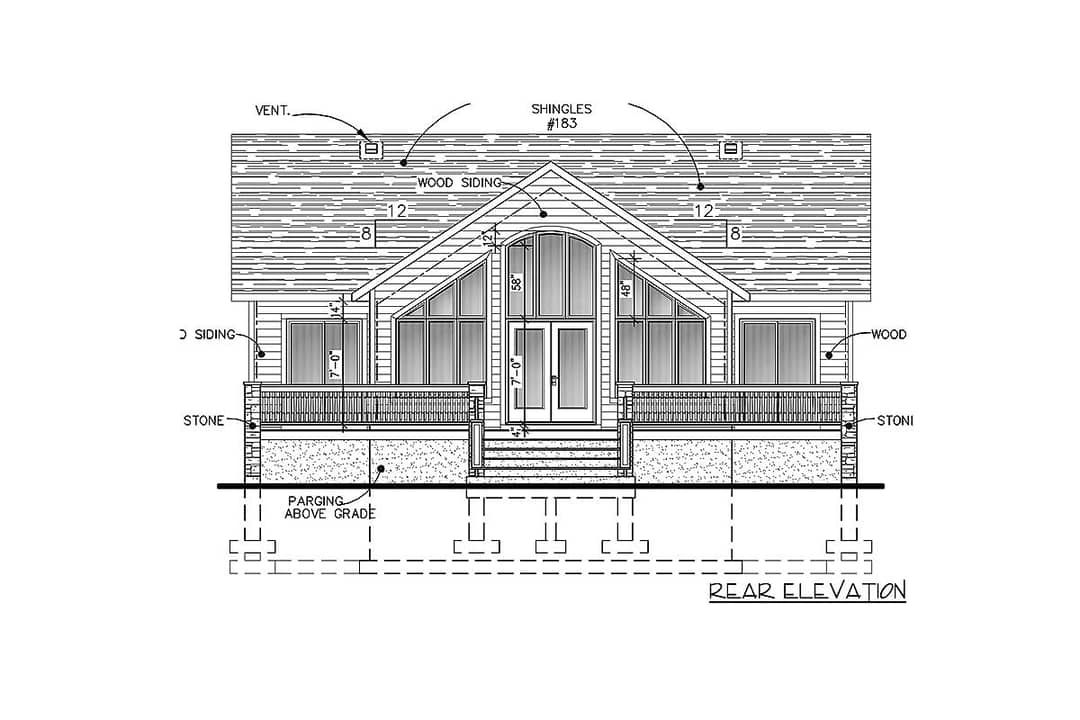
Bedrooms & Bathrooms
Both bedrooms are sized to accommodate standard furnishings with comfortable circulation. The master benefits from its view-facing position and deck access, which enhances the sense of expansiveness.
There is one full bath serving the home, sized efficiently but designed so that it doesn’t feel cheap. The proximity of the bath to both bedrooms keeps functionality high while maintaining the compact footprint.
Living & Dining Spaces
The living area opens directly to the deck via wide openings, making that outdoor zone feel like an extension of inside living—improving usability of every square foot. The height of the windows brings daylight deep into the space.
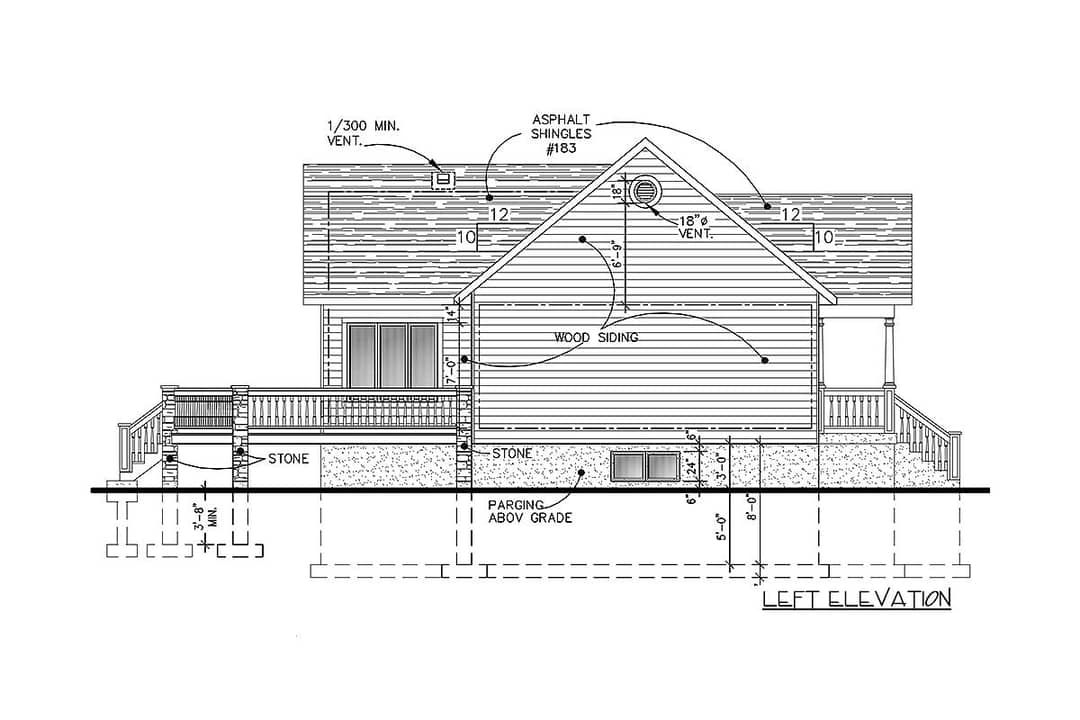
The dining area is centrally located and adjacent to the kitchen, encouraging a natural flow between cooking, serving and relaxing. Flexibility in layout means furnishings can be arranged to prioritize view, comfort or entertaining.
Kitchen Features
The kitchen, though compact, is well-positioned near entry from the deck, facilitating indoor-outdoor dining or al-fresco entertaining. The open sight-lines back into the living area help keep the cook connected.
Storage, counter space and circulation are all designed to maximize efficiency. In a home of this size, every fixture and cabinet option matters—and this layout handles it thoughtfully without wasted corners.
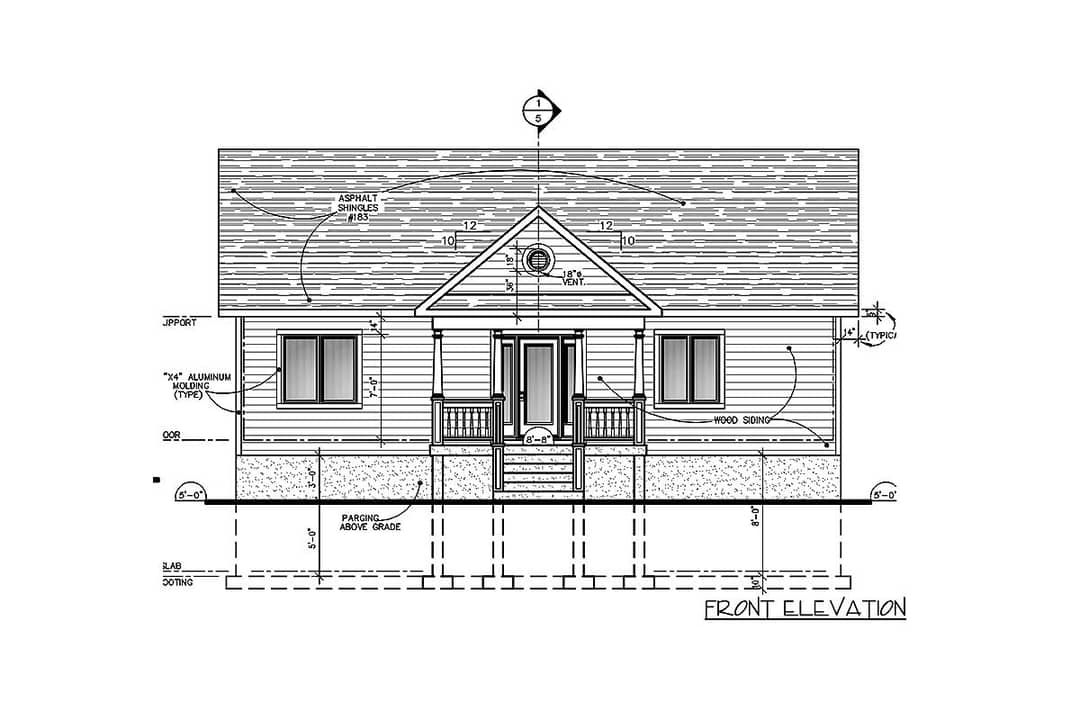
Outdoor Living
The full-width deck that runs the rear of the home is a standout feature—perfect for relaxing, dining or simply soaking in the views. Its placement directly off the great room enhances seamless use of outdoor space.
The plan’s orientation toward the view, tall glazing and deck access turn the site into a feature, making the home feel larger and more connected to its surroundings than the square footage may imply.
Construction & Efficiency Notes
The compact footprint and narrow width make this design efficient in both building cost and envelope performance. The use of 2×6 exterior walls raises insulation potential while keeping structural simplicity. 5
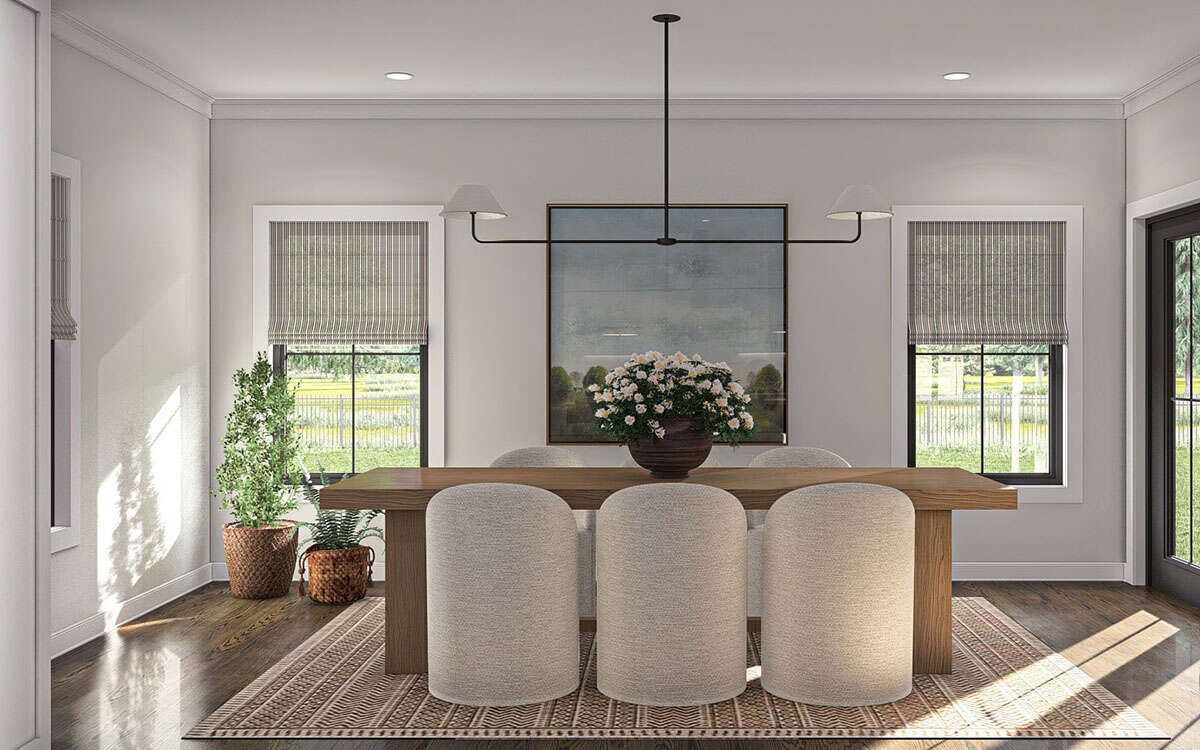
Because the plan is optimized for a sloping lot, foundation and drainage considerations must be addressed carefully—yet this challenge is often rewarded by the panoramic views and premium site value.
Estimated Building Cost
The estimated cost to build this home in the United States ranges between $170,000 – $250,000, depending on region, site conditions (especially due to terrain), finish level and local labour.
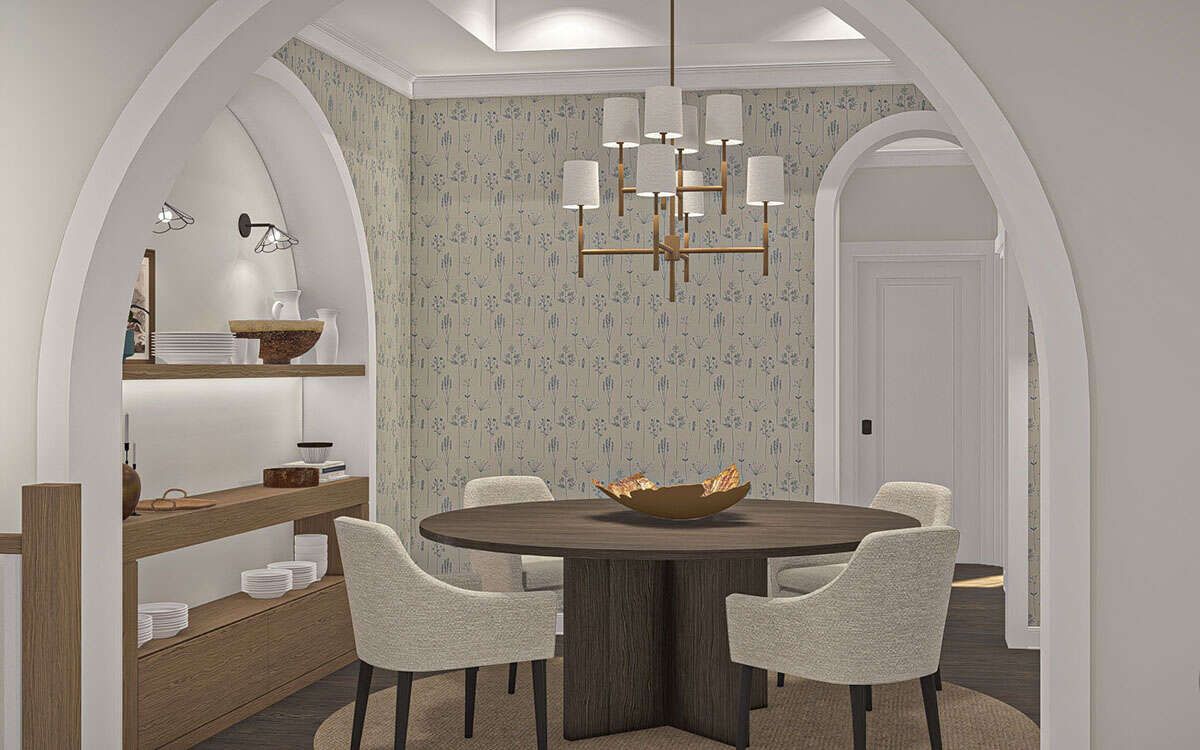
Why This Plan Excels
This home is ideal for a vacation setting, scenic retreat or downsizing without sacrificing quality of life. With only two bedrooms, one bath and 1,160 sq ft, it demonstrates how thoughtful design can maximize value, view and living experience.
If you’re seeking a home that pairs streamlined design, strong outdoor connection and stunning vistas in a manageable size, this plan delivers beautifully. It’s simple, smart and site-savvy.
“`6
