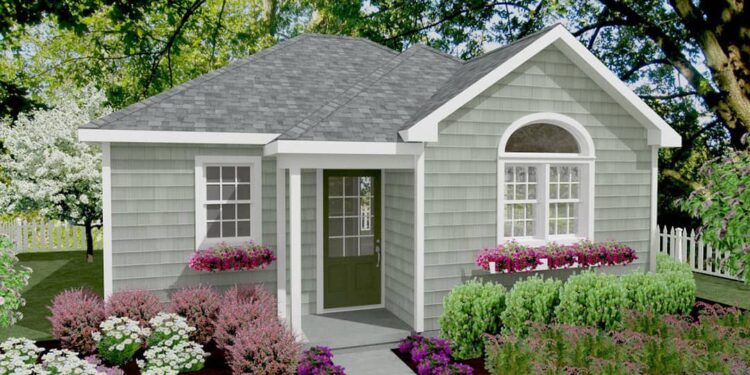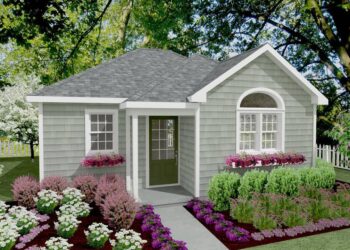This efficiently designed one-bedroom home offers about **528 square feet** of living space, making it ideal as an accessory dwelling unit (ADU) or a compact standalone residence.
Floor Plan:
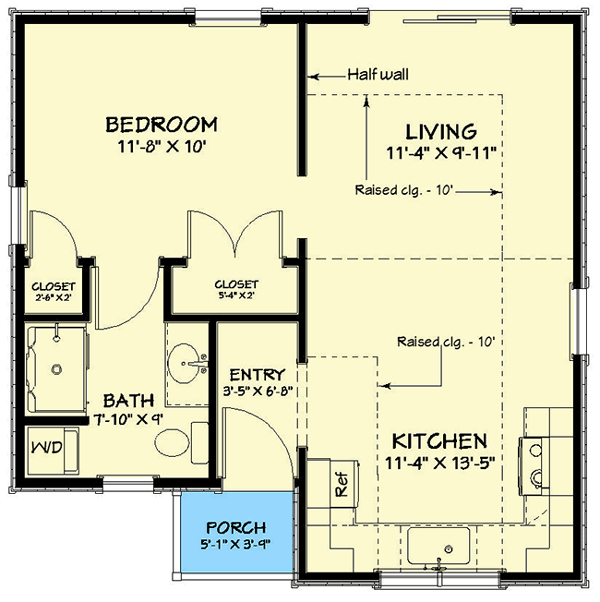
Exterior Design
The footprint is modest, fitting well on infill lots or as a backyard cottage. With a simple rectangular form and efficient layout, the design emphasizes practicality without sacrificing style. The front entry opens directly into the main living zone, making excellent use of curb width.
Large windows and a tall 10-foot ceiling in the kitchen and living space create a sense of openness in a compact structure. 1 The exterior materials are designed for low-maintenance and subtle style, aligning with the ADU concept’s need for durability and efficiency.
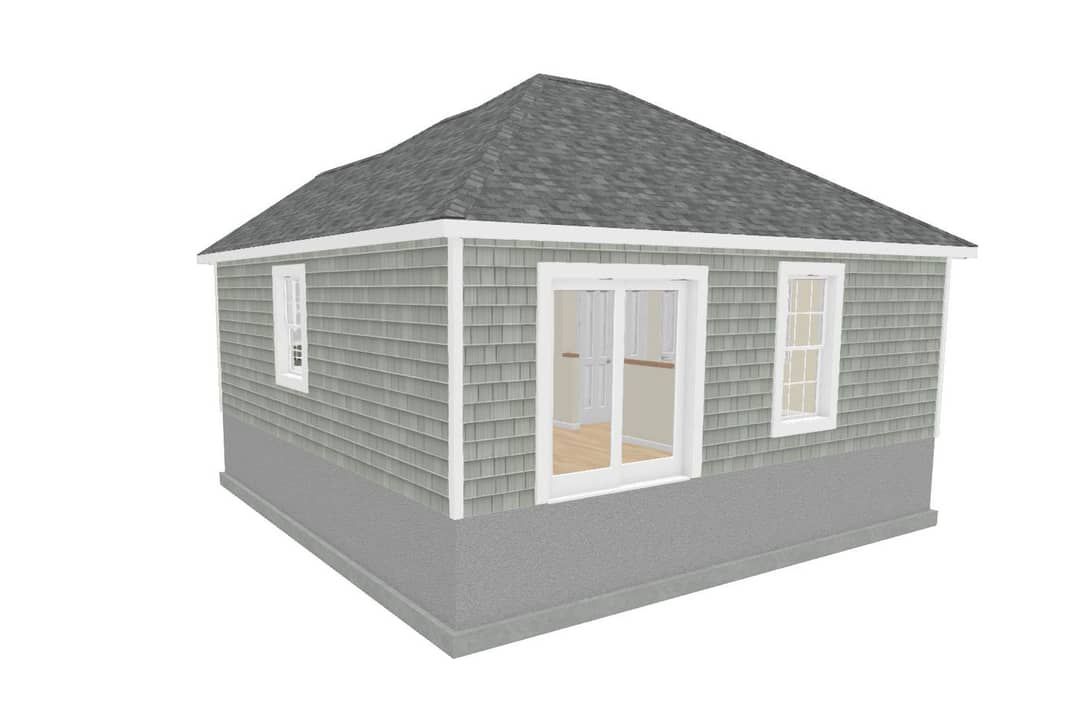
Interior Layout & Flow
Upon entering, you step into an open plan living/kitchen/dining area, which maximizes flexibility and visual space. With ceilings raised to 10 feet in the living area, the home feels larger than its floor area suggests. 2
The bedroom is tucked at the rear for privacy. It features two closets and has access to the full bathroom — which also houses a stackable laundry unit, cleverly integrating utility into the compact plan. 3
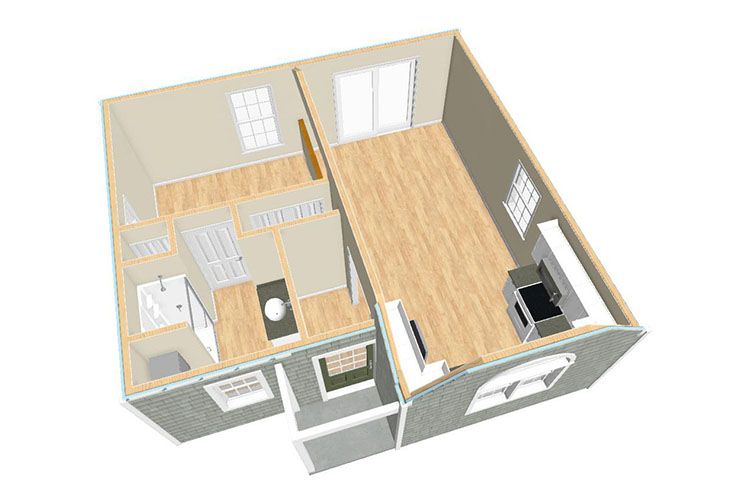
Bedroom & Bathroom
The bedroom is sized to fit a queen bed and additional furniture, and its dual-closet design adds significant value in a home of this scale. Daylight enters from at least one side, enhancing livability in the small footprint.
The bath is compact yet smart: a full bath with efficient layout and integrated laundry utilities. This dual-function design reduces wasted space, an important hallmark of tiny-home and ADU planning.
Living & Dining Spaces
The living area serves as the main social zone—its tall ceiling and open layout foster a generous feel. Because the dining and kitchen zones flow directly from it, circulation is seamless and the space remains flexible for furnishings or adaptations over time.
The kitchen is adjacent to the main living space and uses the nearby wall for cabinetry and appliances. This adjacency maintains social contact while preparing meals and keeps the design tight, efficient and usable.
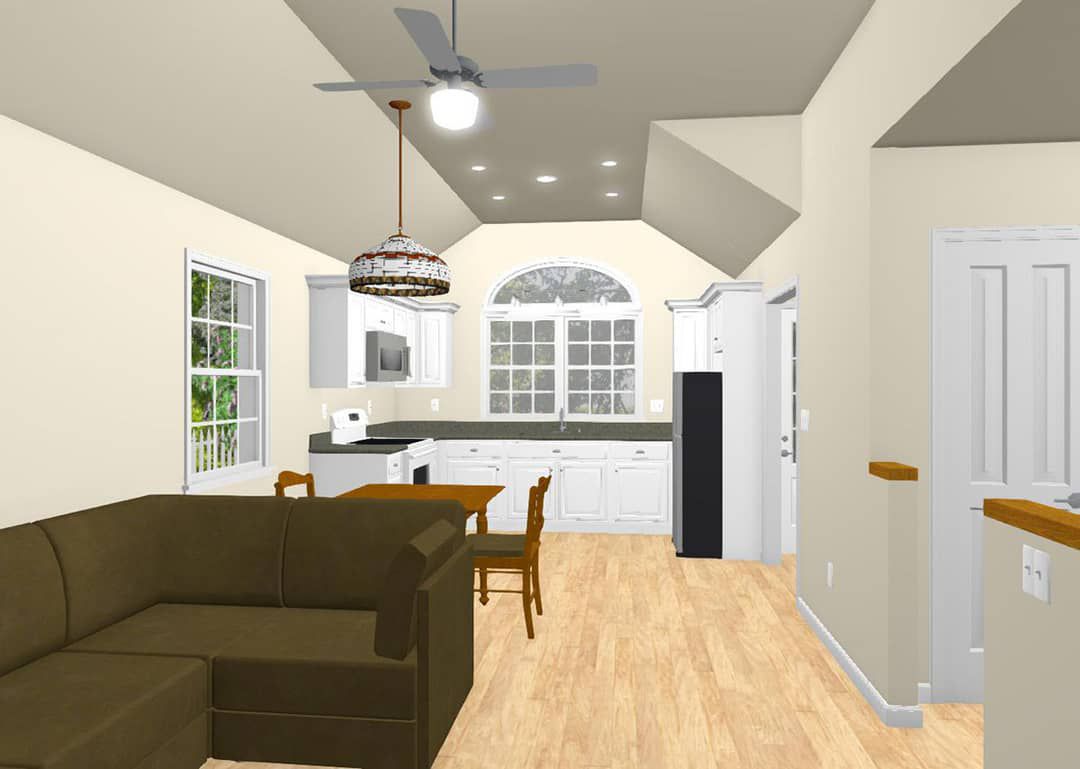
Kitchen & Utility Features
The kitchen, though modest, is designed to meet modern expectations: ample counter space, overhead storage, and connection to the dining and living zone. The tall ceiling adds visual space and enhances lighting, making the compact footprint feel comfortable rather than cramped.
The stackable laundry tucked in the bathroom is a clever space-saving move, allowing the home to include full laundry capacity without a separate utility room — a major plus in ADU design where every square foot matters.
Outdoor Considerations
While the plan itself does not show expansive outdoor spaces, its compact size allows for efficient lot usage. A small front patio or side yard deck can extend the living zone outdoors without requiring a large footprint. Because the interior feels spacious, doubling outdoor space becomes a realistic option for added comfort.
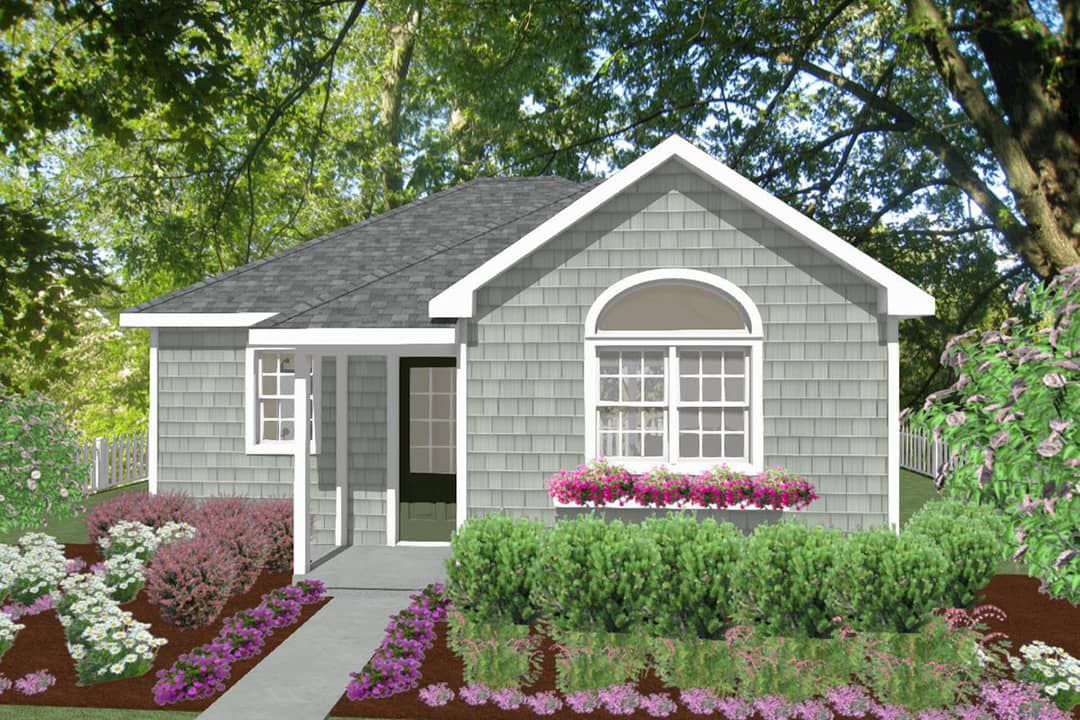
Construction & Efficiency Notes
The compact size helps keep construction costs and maintenance low. The open layout, tall ceilings, and integration of utility functions all contribute to a high-efficiency use of space. With fewer exterior walls, simplified roof structure and smaller mechanical loads, this plan supports cost-effective build and maintenance.
The ADU classification means it fits well on many lot types, including infill parcels, backyard lots or secondary structures. If built as an investment or an addition to a primary home, its compact size and full amenities (1 bed, 1 bath, full laundry) give it strong versatility.
Estimated Building Cost
The estimated cost to build this home in the United States ranges between $95,000 – $150,000, depending on region, finish level, utility hookups and site conditions.
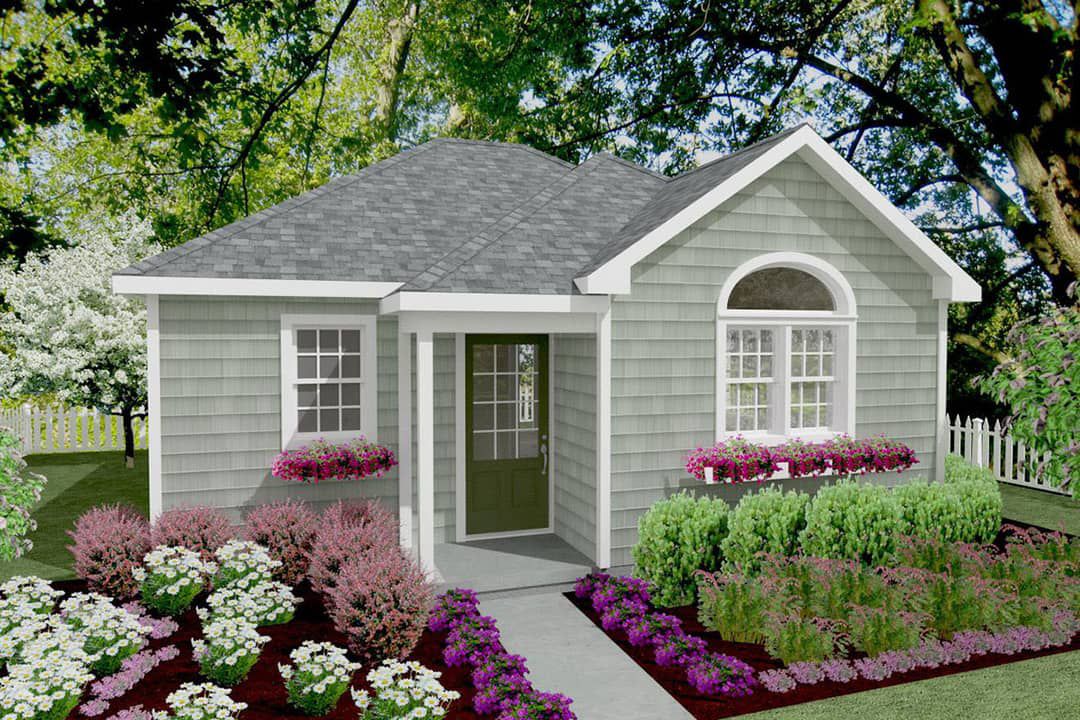
Why This Tiny-Home Plan Works
This plan masterfully balances minimal footprint with full small-home functionality. With a dedicated bedroom, full bath, laundry and open living space — all in under 550 sq ft — it delivers value without compromise. Ideal for ADU, guest house, rental unit or downsizing scenario.
For homeowners looking to utilize a small lot, optimize rent income, or simplify lifestyle, this tiny-home plan is a smart, efficient choice. It shows that compact can be comfortable — and that small scale doesn’t mean sacrificing quality or livability.
“`4
