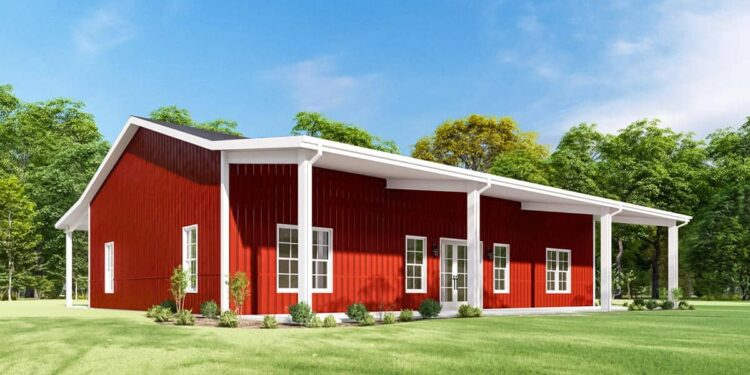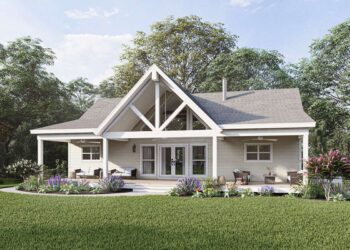This well-designed single-story home offers approximately **1,600 heated sq ft**, with an impressive **1,000 sq ft** of covered porch space (500 sq ft in front + 500 sq ft in back). It includes **3 bedrooms** and **2 full bathrooms**, making it spacious yet efficient for everyday living or vacation use.
Floor Plan:
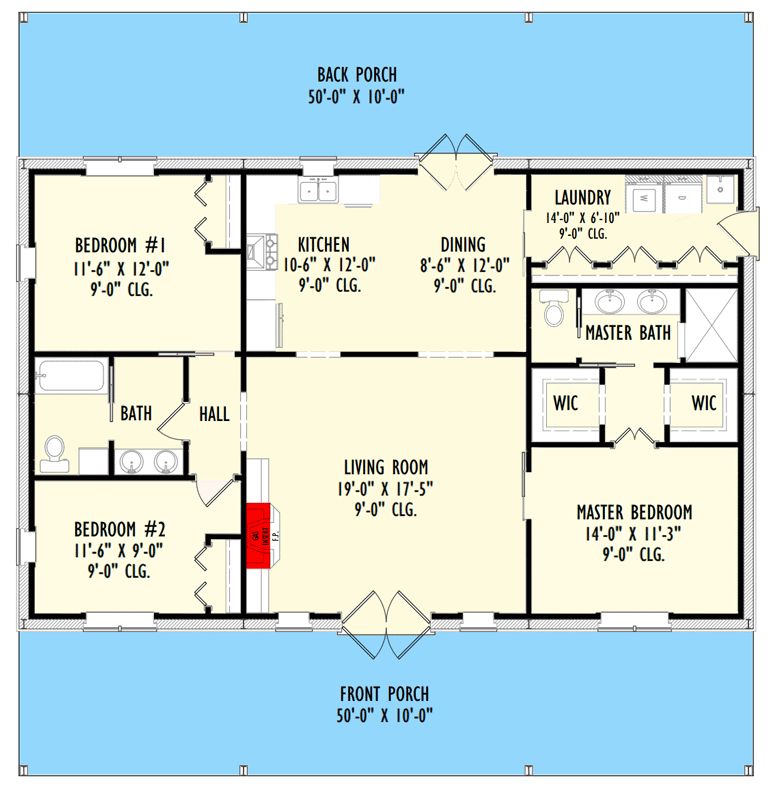
Exterior Design
The home’s exterior spans roughly **50′ wide × 52′ deep**—a compact footprint that still manages generous porch space. 1
A key design element: the front and rear porches each measure about 50′ × 10′, giving 500 sq ft each, thus 1,000 sq ft of covered outdoor living. 2
Roof pitch is modest with a primary 4:12 and secondary 2:12, keeping the silhouette low and suitable for various climates. The exterior wall framing can be standard or upgraded to 2×6. 3
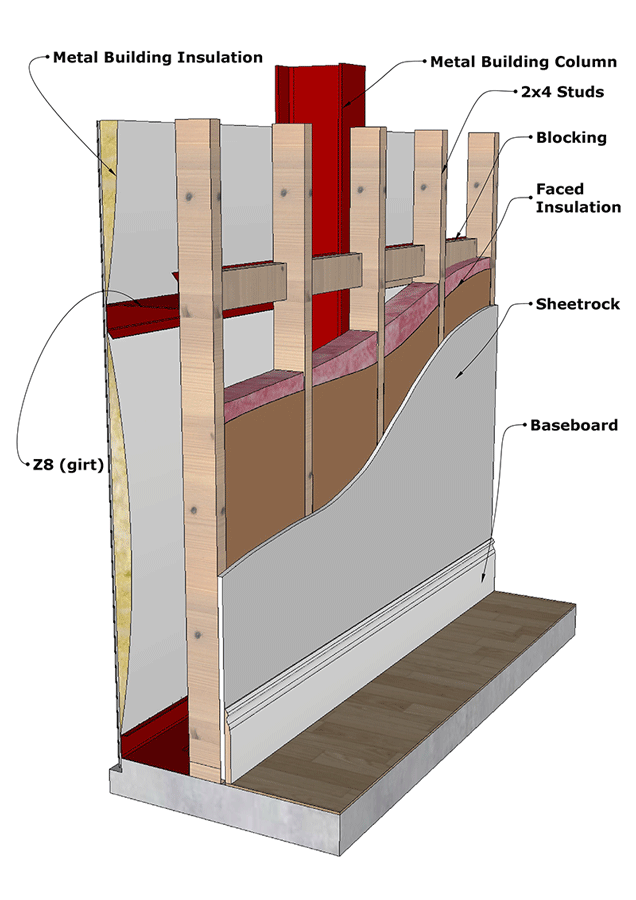
Interior Layout & Flow
The central living room opens via French doors and includes a fireplace, creating a welcoming focal point that connects seamlessly to the kitchen and dining areas. 4
A split-bedroom layout places the master suite on one side of the home (with two walk-in closets and a five-fixture bath), while the other two bedrooms and shared bathroom occupy the opposite side—ideal for privacy and function. 5
A mud-room/laundry zone near the entry supports everyday logistics while keeping clutter away from primary living zones.
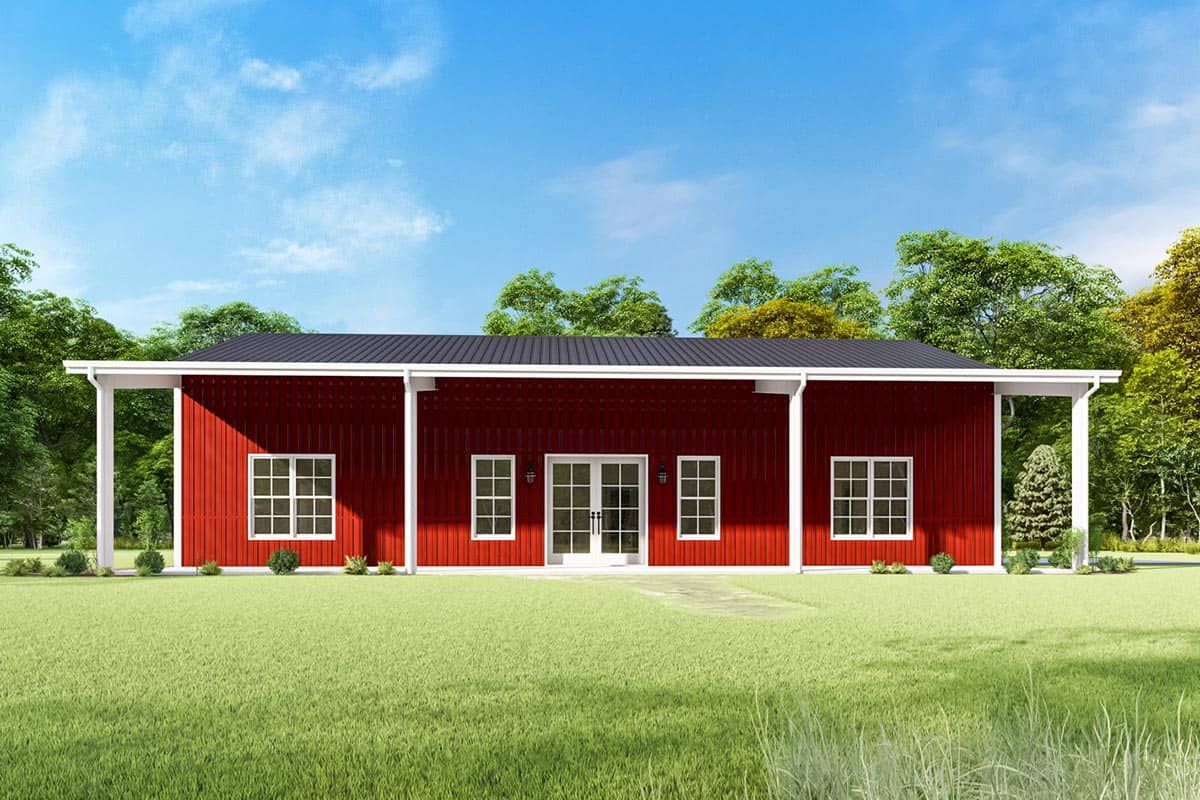
Bedrooms & Bathrooms
The master suite is thoughtfully designed with dual walk-in closets and a full five-fixture bath—a luxury configuration in a 1,600 sq ft plan. 6
The two additional bedrooms share a well-placed second full bath, enabling guest use or children’s lodging without sacrificing flow or comfort.
Living & Dining Spaces
The living room’s fireplace anchors the space, and the generous French-door opening invites natural light and an indoor-outdoor connection. The vaulted or tall ceiling (as noted in the plan) adds volume and elegance. 7
The dining area is adjacent to the kitchen and has direct access to the rear porch—perfect for al-fresco meals or entertaining. Connectivity between zones is clear, enhancing usability.
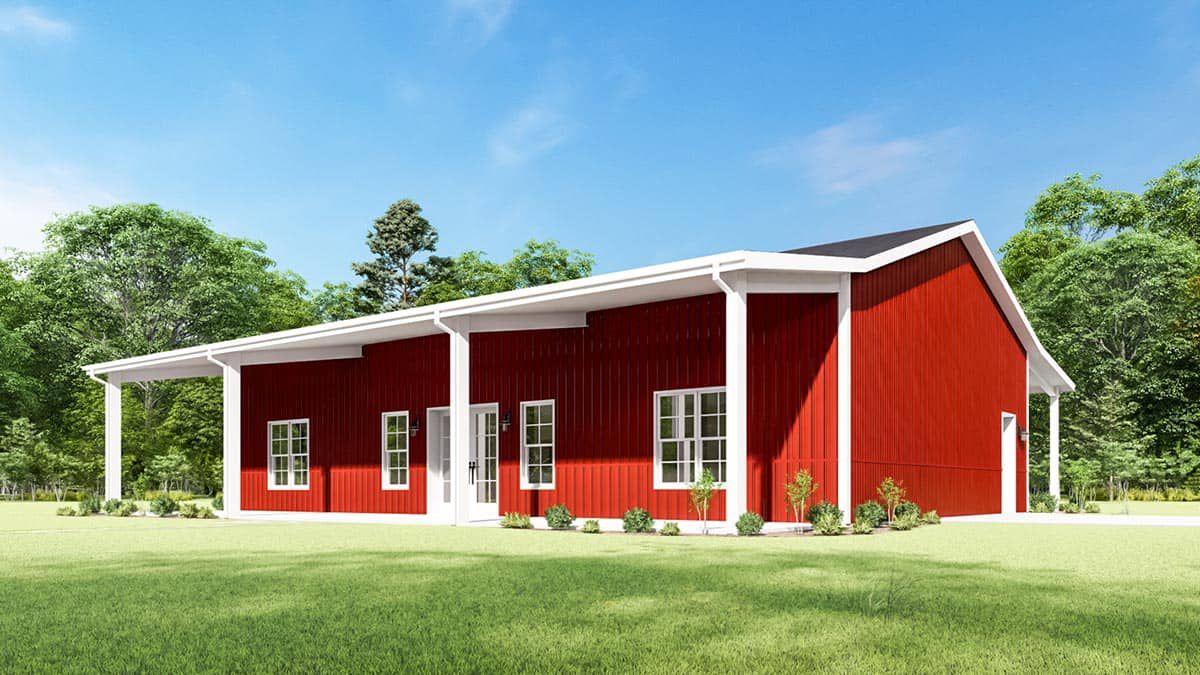
Kitchen Features
The kitchen features double sinks beneath a window overlooking the rear yard—a practical and aesthetic touch that invites daylight and view. 8
The layout promotes efficiency with work zones placed for minimal interruption between cooking, serving and living areas. Though compact, it feels generous due to the open plan design.
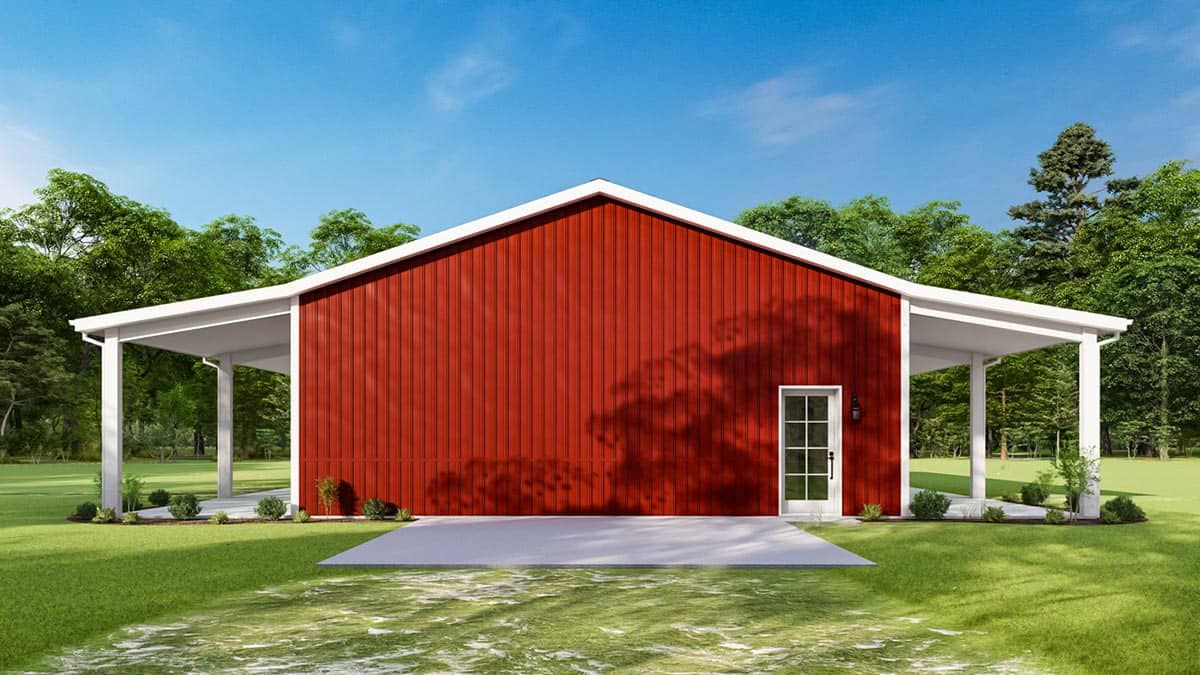
Outdoor Living (Porches)
With approximately 1,000 sq ft of covered porches (500 sq ft each front & back), outdoor living is prioritized—ideal for relaxing, entertaining or simply enjoying the surroundings. 9
The rear porch, accessible from the dining room via French doors, acts as an extension of indoor space and encourages easy movement between interior and exterior environments.
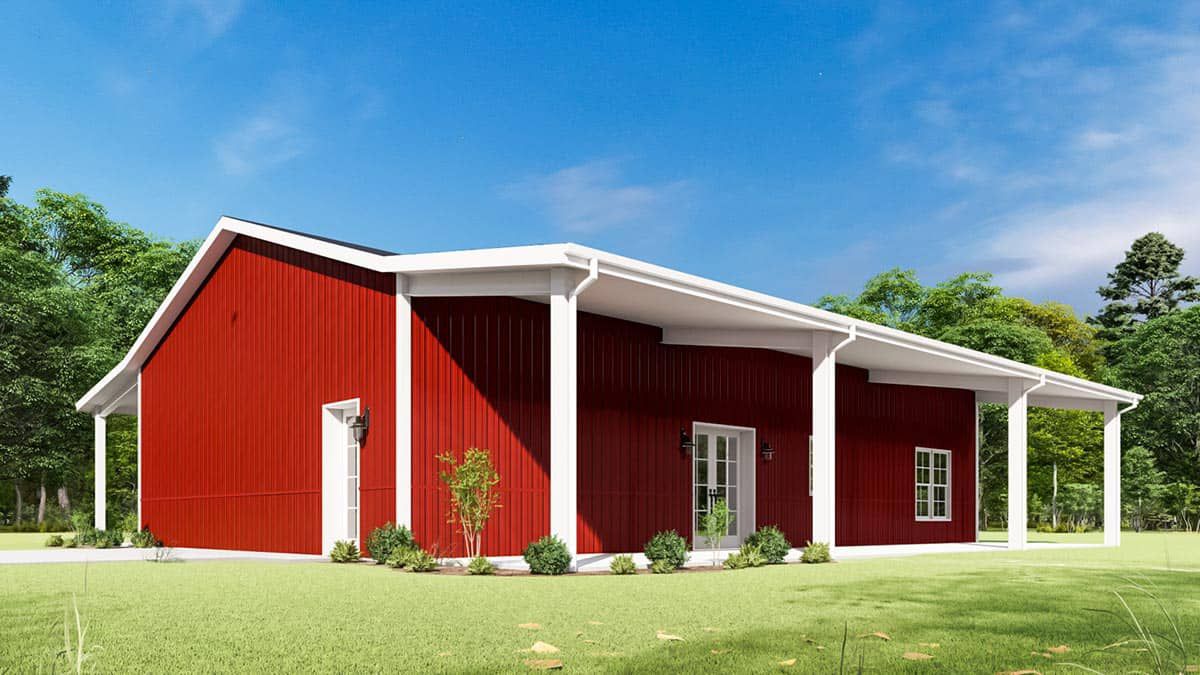
Construction & Efficiency Notes
The home was designed with a Pre-Engineered Metal Building (PEMB) structure in mind, making it a strong candidate for cost-efficient construction and rapid build-out. 10
By clustering bedrooms and plumbing on one wing and maintaining a simple roof and wall layout, the plan keeps costs controlled while delivering volume and utility.
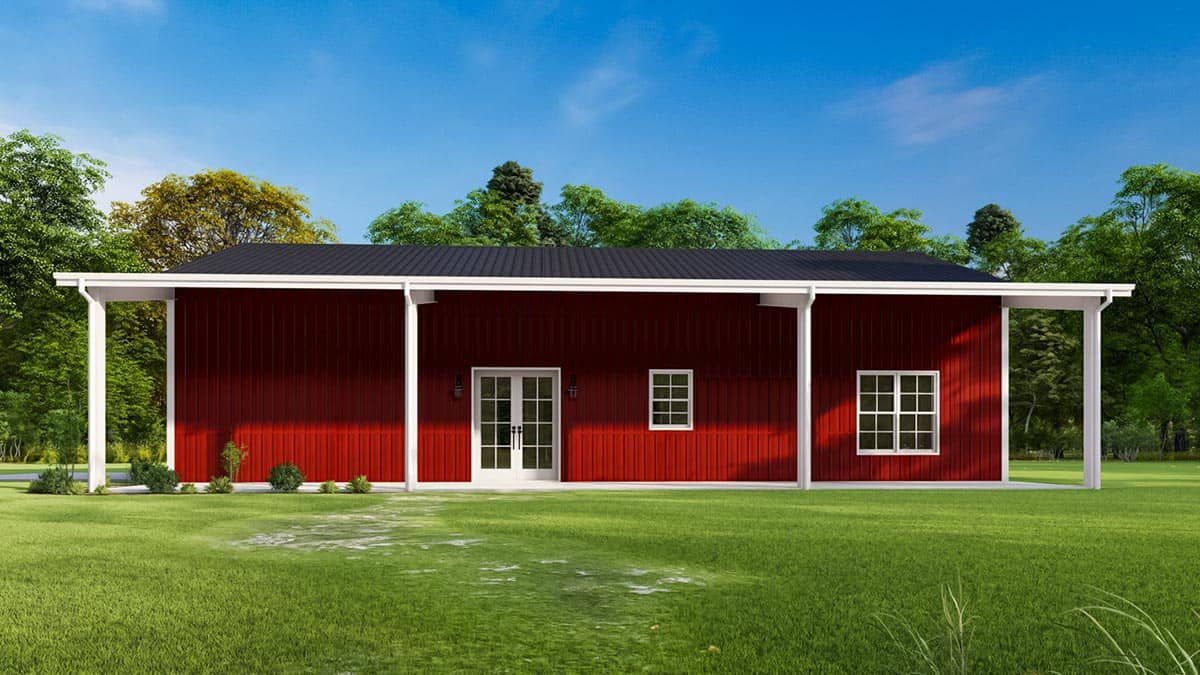
Estimated Building Cost
The estimated cost to build this home in the United States ranges between $240,000 – $360,000, depending on region, finish level, site conditions and local labor.
Why This Plan Works
This design offers an excellent balance of indoor comfort and outdoor ambiance. The generous porch area elevates the home’s livability, while the efficient interior layout ensures everyday functionality without excess.
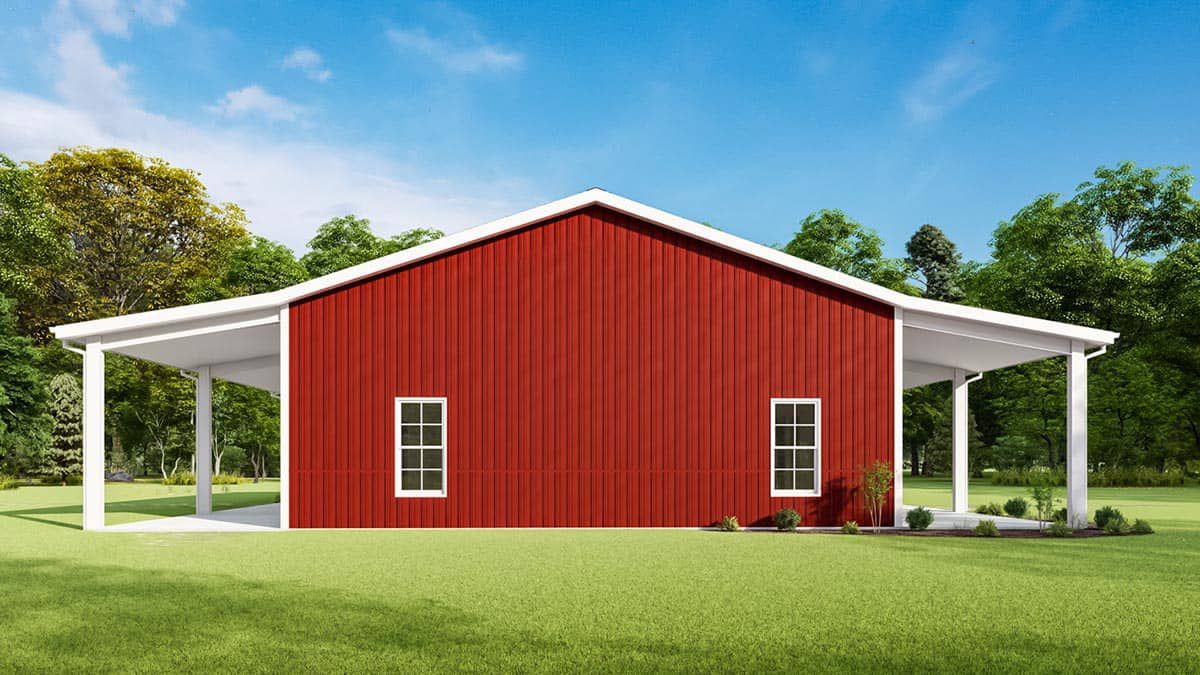
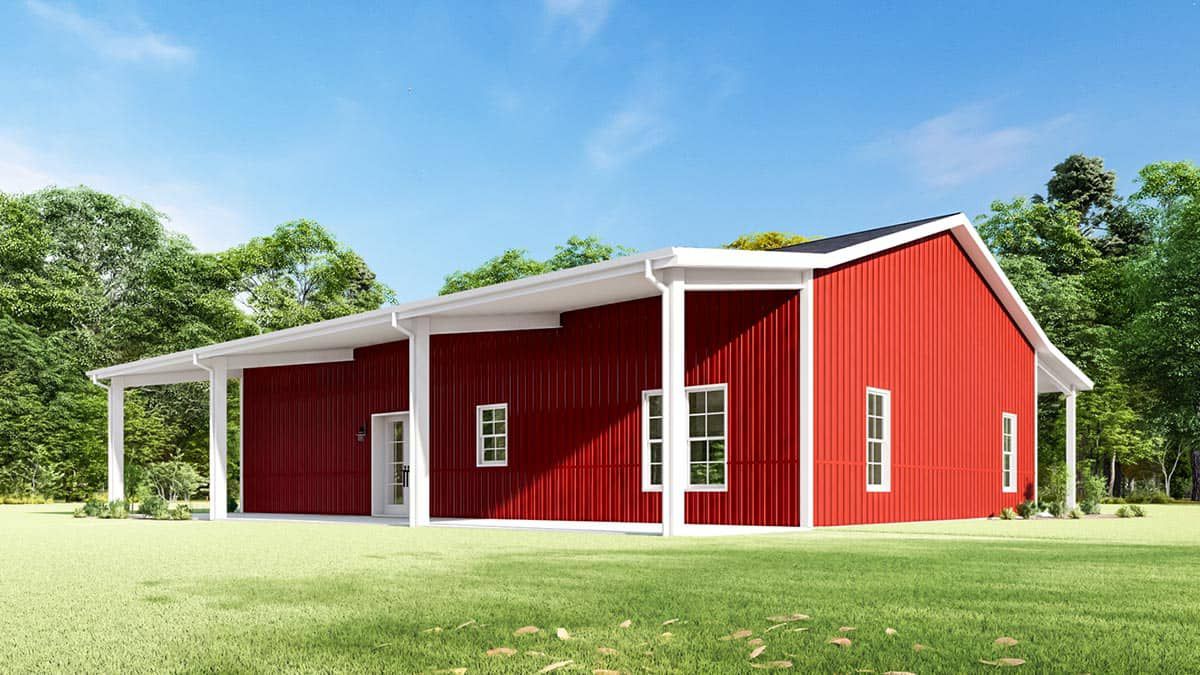
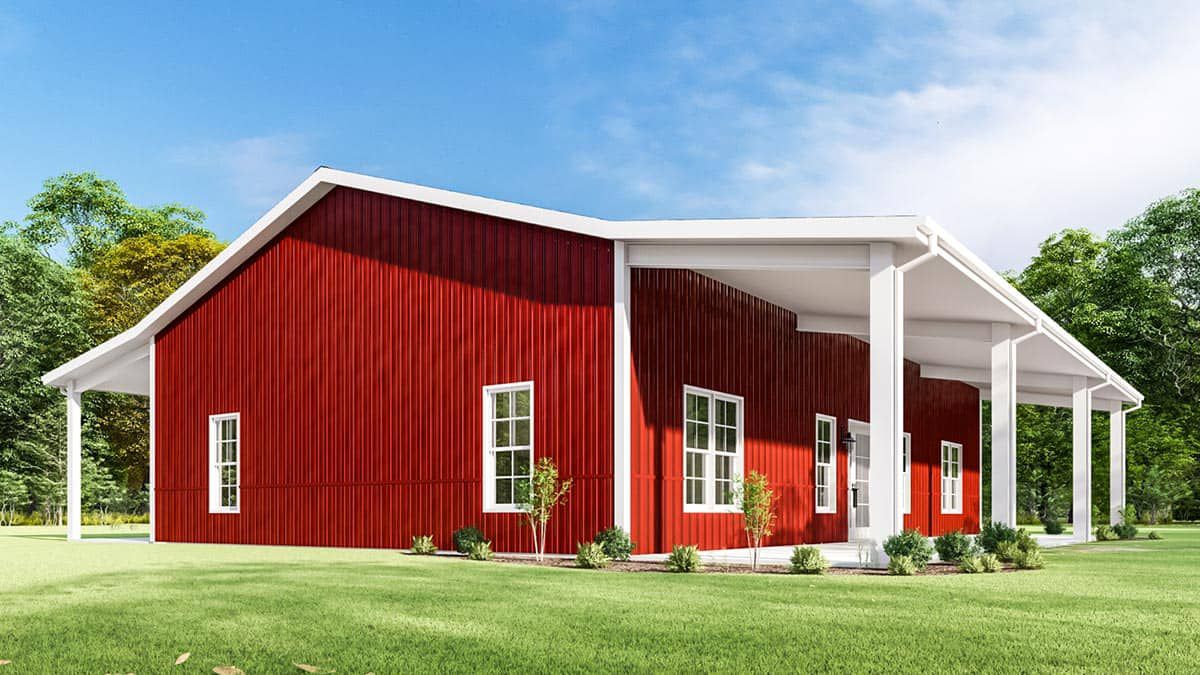
For anyone seeking a 3-bedroom home with strong outdoor integration, manageable footprint and thoughtful design, this plan offers a compelling package—stylish, practical and ready for living.
“`11
