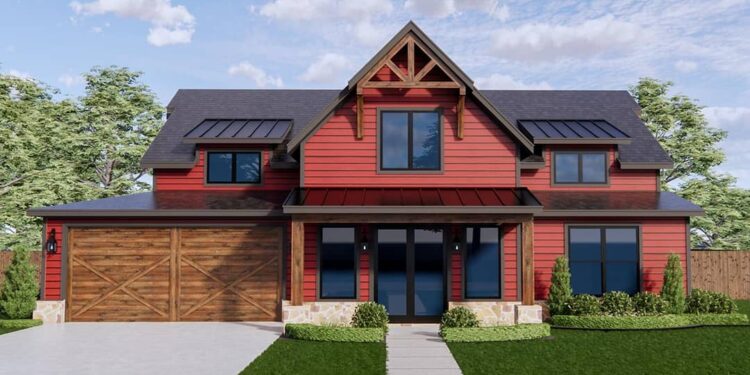This striking single-level “mountain ranch” design offers approximately 2,047 square feet of heated living space, featuring 4 bedrooms, 3 full bathrooms, and an attached front-entry 2-car garage.
Floor Plan:
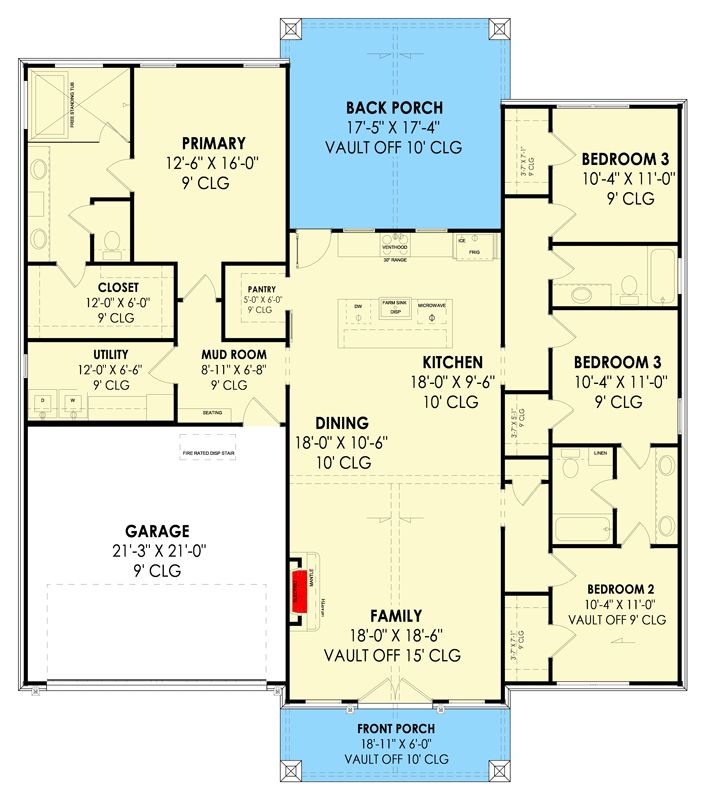
Exterior Design
The exterior showcases rustic mountain character with broad gables, shed dormer accents, a mix of natural materials like stone and wood, and a generous covered rear porch measuring about 309 sq ft. The plan width is approximately 55′ and the depth about 62′-10″ with a maximum ridge height of 29′-3″. 1
The front welcomes you with a front-entry two-car garage (467 sq ft) and dormer windows that add architectural interest and natural light to the vaulted central space. The design balances rugged mountain appeal with refined detailing.
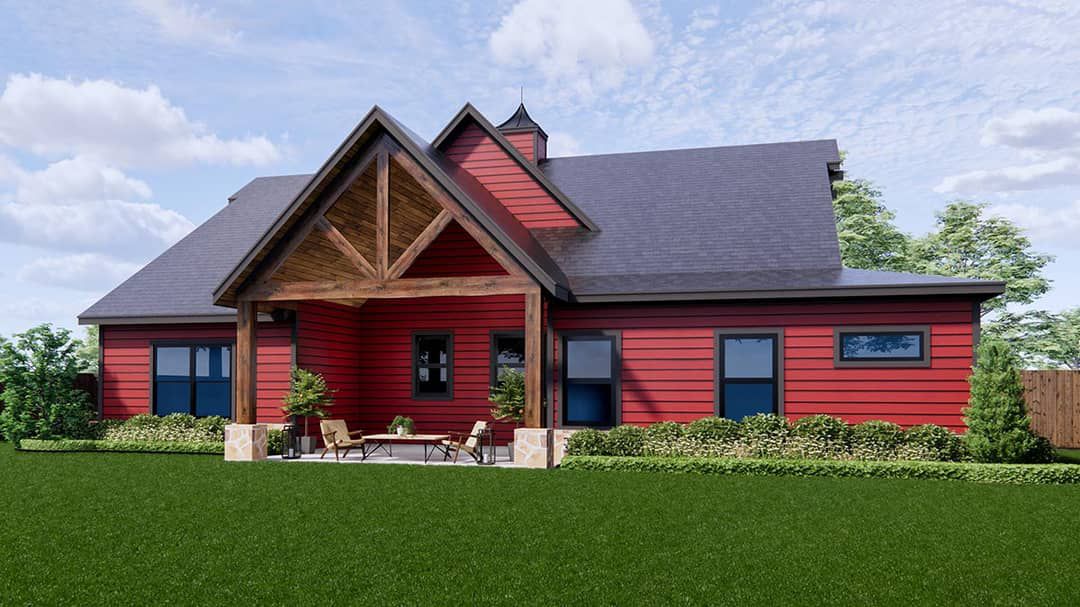
Interior Layout & Flow
Upon entering the foyer, you’re greeted by a vaulted great room that spans the depth of the house and opens directly toward the large rear porch—offering front-to-back views and an expansive feel. The island kitchen sits centrally, serving as the threshold from active living to outdoor relaxation. 2
The master suite is positioned to one side of the home for maximum privacy, while the three additional bedrooms are grouped on the opposite side—two of which share a Jack & Jill bath, the third with its own full bath. This “split” arrangement makes it ideal for a family or guest-centric layout. 3
Bedrooms & Bathrooms
The master suite includes a spacious walk-in closet, direct bath access and a peaceful location away from the main social zones. Secondary bedrooms are well-sized and configured for flexibility—kids, guests or work-from-home scenarios all accommodated.
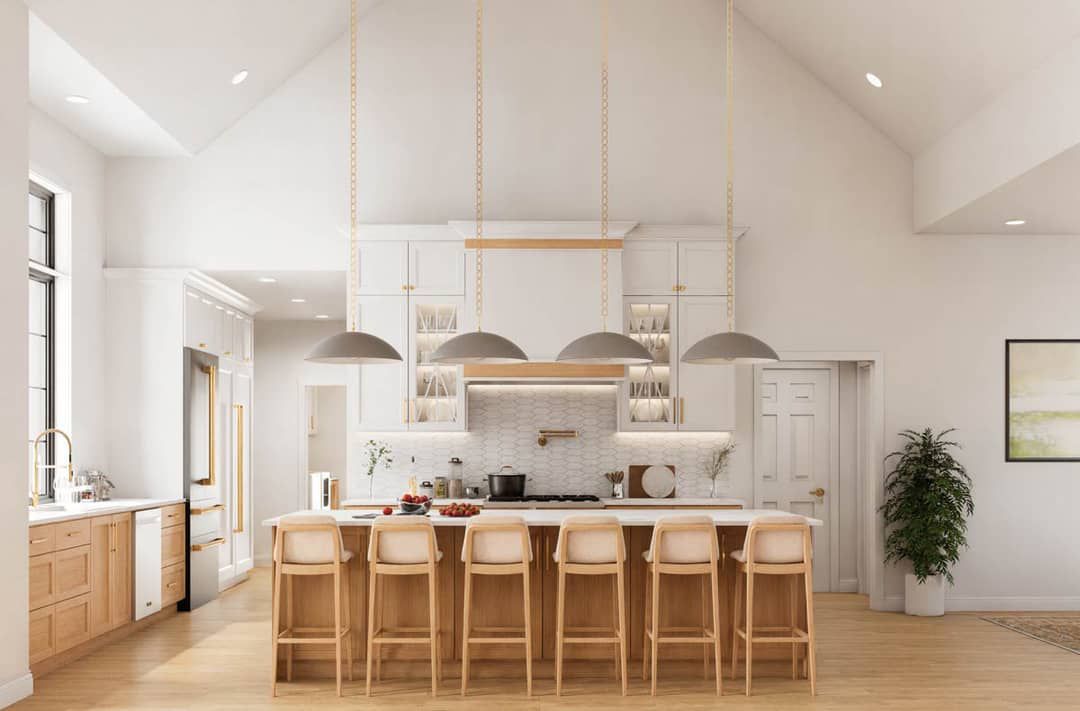
Bathrooms are thoughtfully placed: the Jack & Jill between two bedrooms reduces corridor travel, and the third full bath gives the fourth bedroom its own private feel. Efficient design keeps plumbing runs tight and usable space high.
Living & Dining Spaces
The vaulted great room dramatically elevates the home’s interior experience—large windows draw in light, the fireplace anchors the space, and sight-lines from the kitchen extend straight to the covered porch, making indoor-outdoor living seamless.
The dining area resides adjacent to the kitchen and great room, enabling an open flow while still defining a clear dining zone. It’s neither too formal nor too casual—a comfortable middle ground for everyday and entertaining.
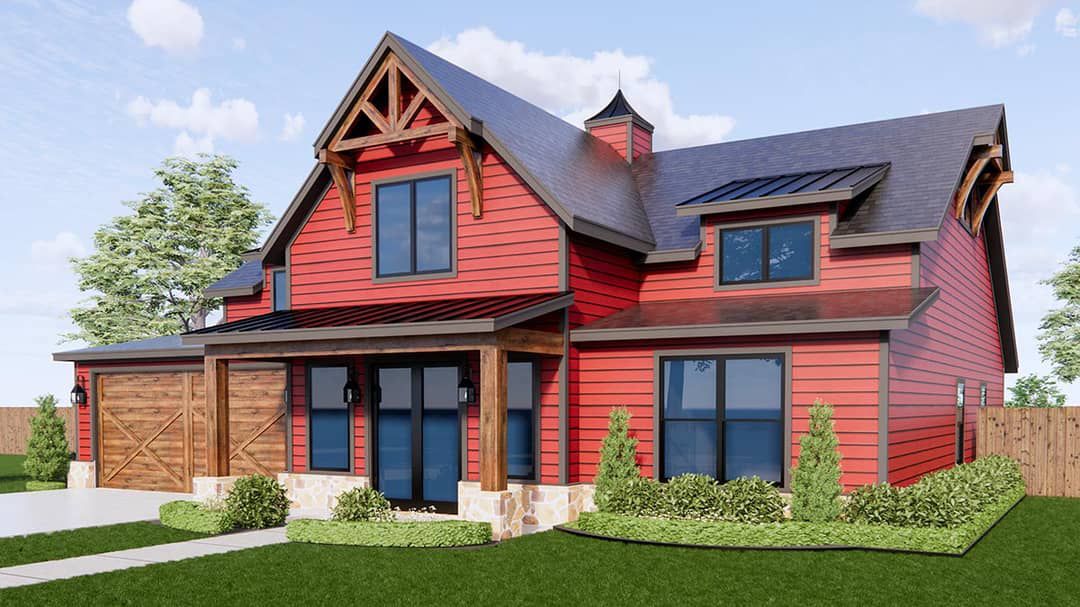
Kitchen Features
The kitchen is designed for interaction: sharing the open space with living/dining, while offering enough area for a large island. The central island supports both meal prep and informal seating, reinforcing the home’s sociable nature.
While specifics such as pantry size aren’t listed explicitly in the summary, the plan layout suggests a dedicated pantry/walk-in closet and straightforward access to the mud room and garage—supporting efficient daily routines.
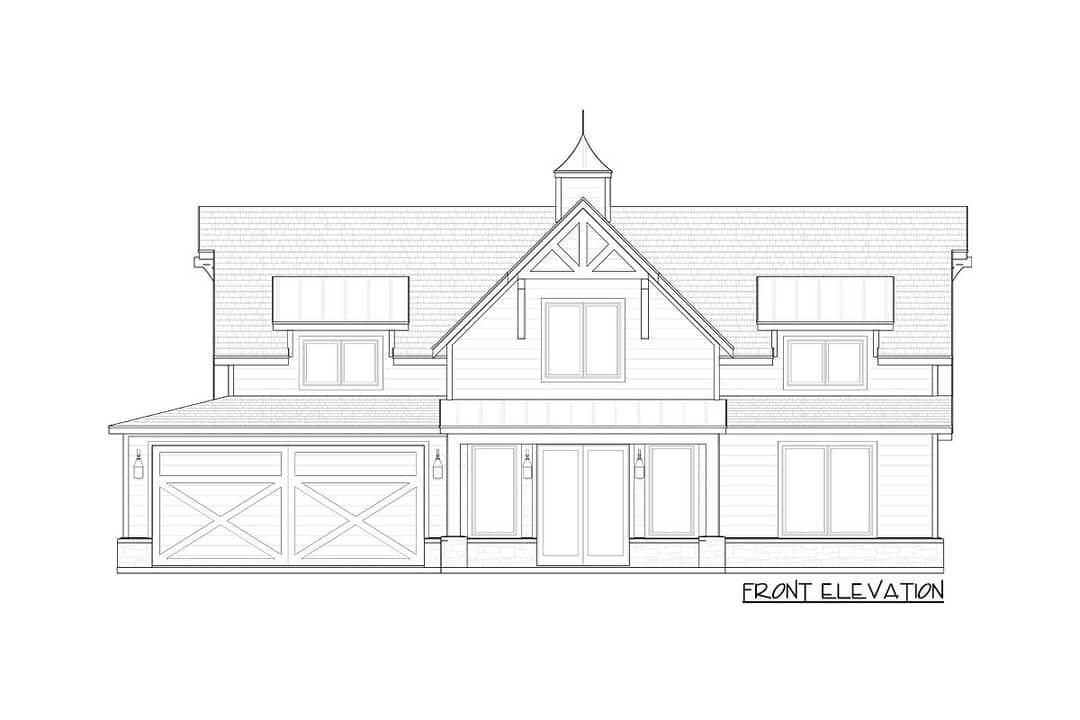
Outdoor Living (Porch, Deck, Patio)
A covered rear porch of approximately 309 sq ft stretches the living area outdoors and is accessible from the great room and dining zones—perfect for enjoying nature or entertaining guests. 4
The generous width, vaulted interior and rear porch all point to a design that encourages connection with the landscape—mountain, wooded or lakefront settings would especially complement this plan’s orientation and aesthetic.
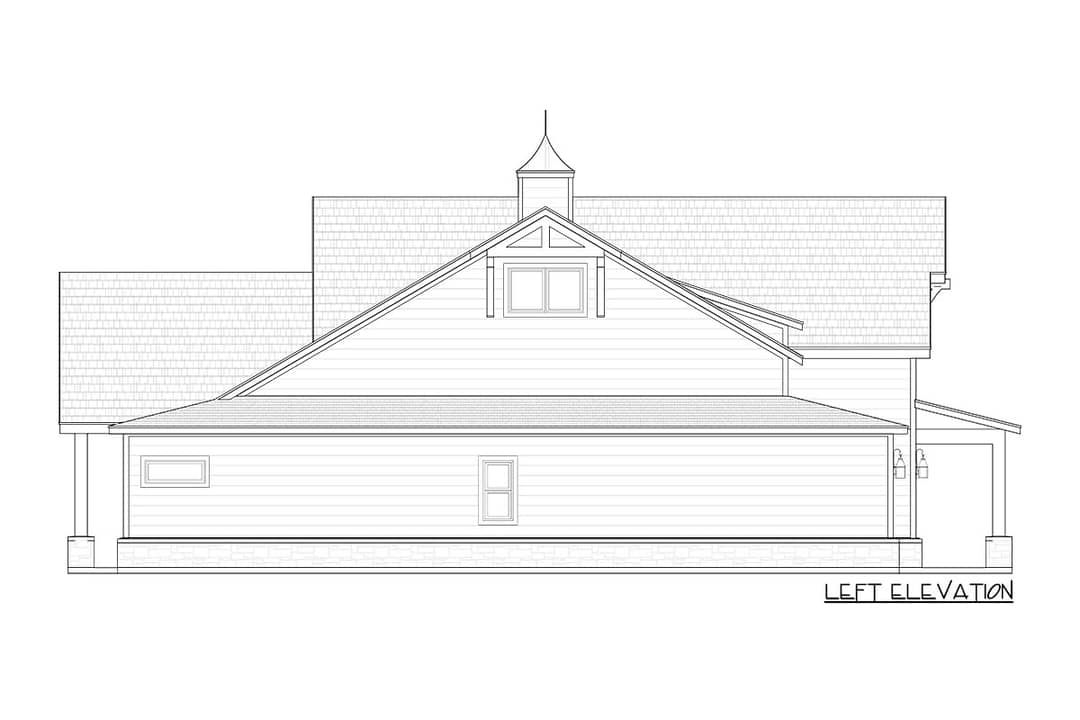
Garage & Storage
The front-entry two-car garage (467 sq ft) places vehicles and storage conveniently, with direct entry to the home for ease of daily use. The mudroom/utility zone is logically located near the garage, managing gear, coats and imports efficiently.
Storage is integrated: closets in every bedroom, dedicated closet space in the master, plus kitchen pantry and utility/mud-room storage. The layout minimizes wasted corridor space while keeping major circulation clear and open.
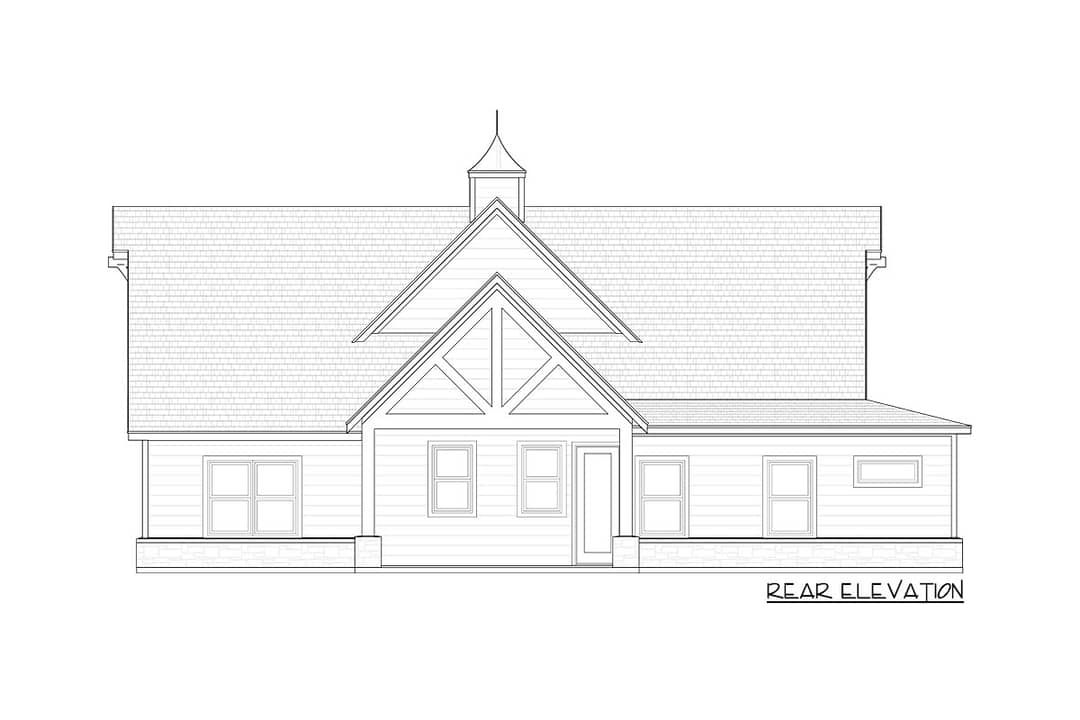
Construction & Efficiency Notes
With 2×4 exterior framing (option to 2×6) and a straightforward single-level footprint, structural costs remain manageable even with the vaulted great room. The design’s compact footprint (55′ × 62′-10″) helps with heat loss control and foundation cost. 5
The open living zones reduce interior partitions and maximize usable space, while grouping bedrooms and wet zones (kitchen/baths) helps keep plumbing and HVAC runs efficient—an advantage for mountain or remote sites.
Estimated Building Cost
The estimated cost to build this home in the United States ranges between $350,000 – $470,000, depending on region, finish selections, site complexity and labor. Premium mountain finishes or large outdoor extensions will trend toward the higher end.
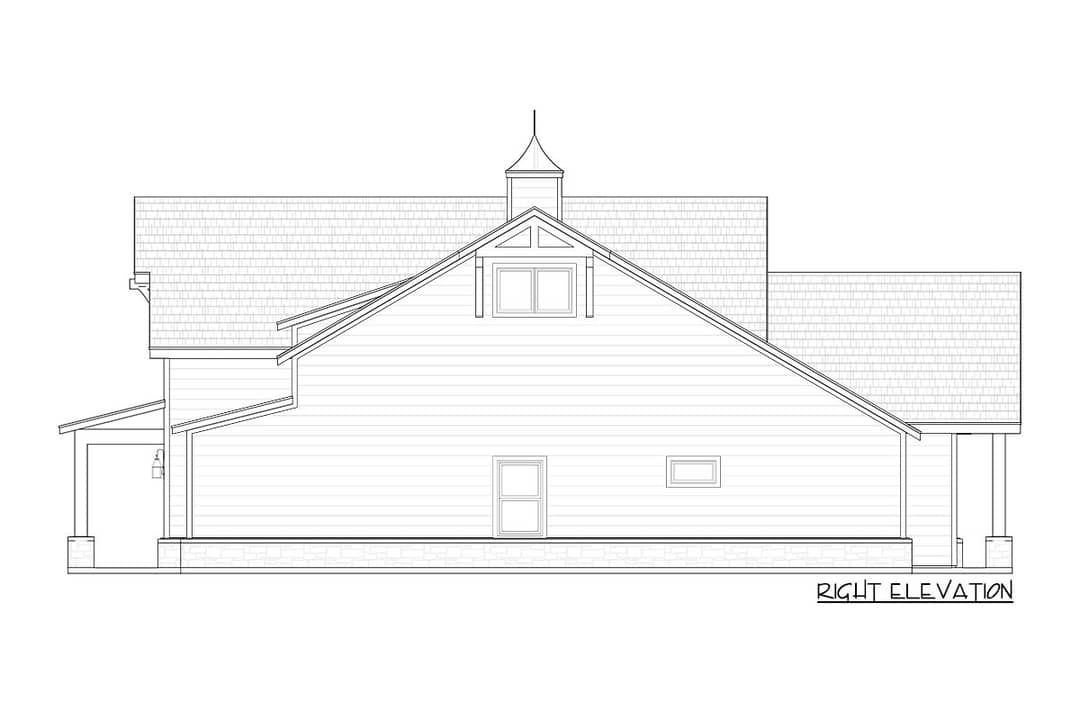
Why This Plan Works
This plan delivers mountain-chic character with practical everyday living. The vaulted great room gives wow-factor, while the well-balanced layout, 4 bedrooms and 3 baths ensure family functionality. The large rear porch and open views enhance the connection with nature.
Whether envisioned as a full-time residence in a wooded or mountain setting, a vacation home, or a build for rental/guest use, Plan 818004JSS brings volume, style and purpose together in a thoughtful footprint.
“`6
