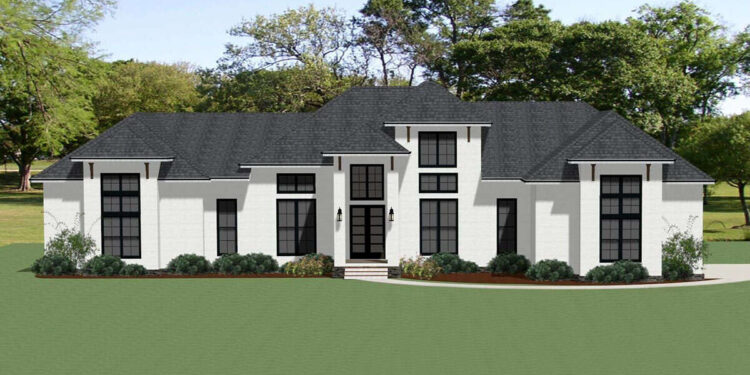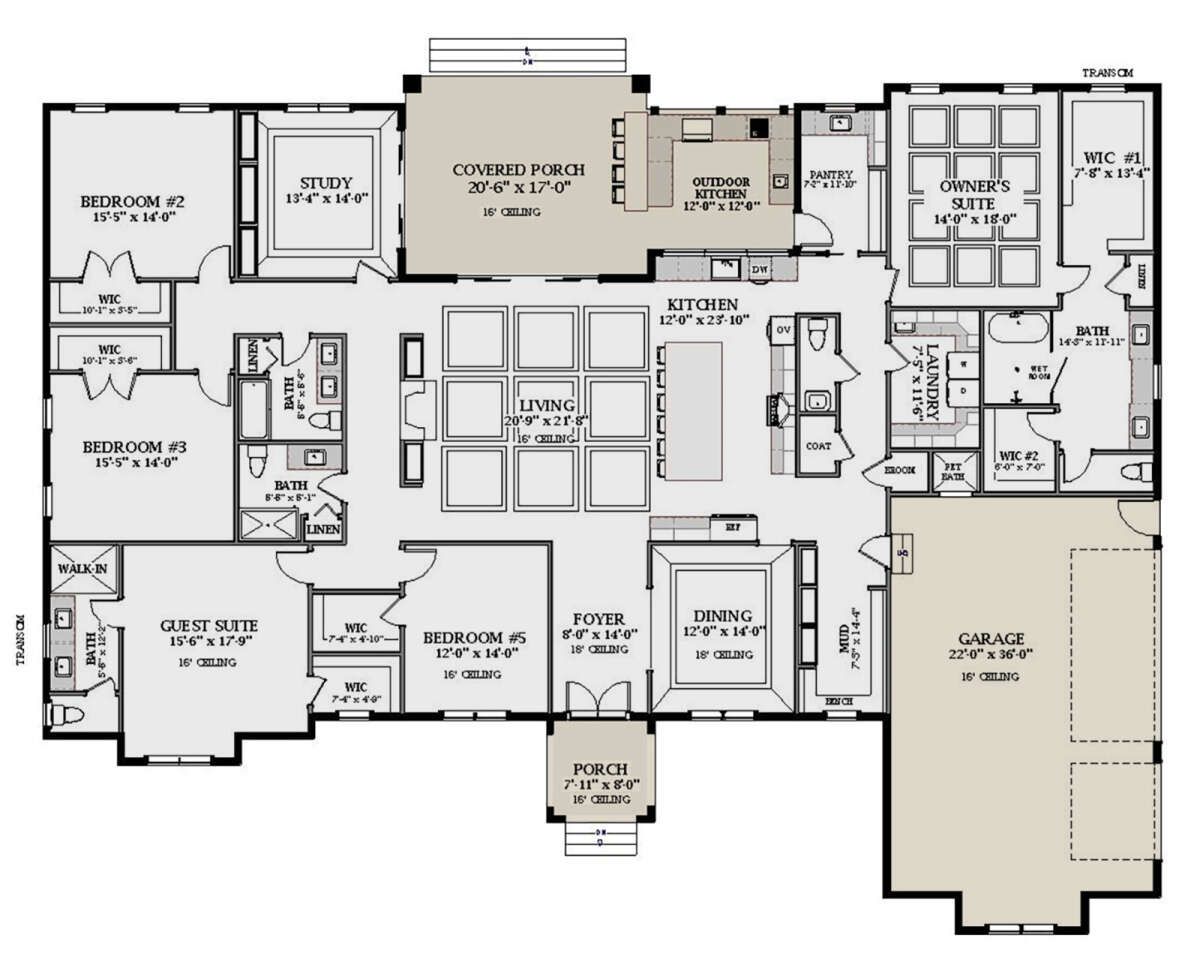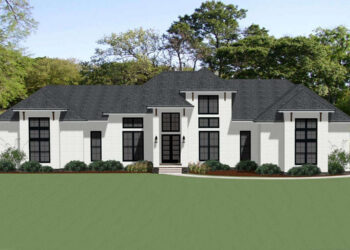This striking single-level modern transitional home delivers approximately 4,027 sq ft of living space, featuring 5 bedrooms, 4 full bathrooms and 1 half bathroom, plus a side-entry 3-car garage.
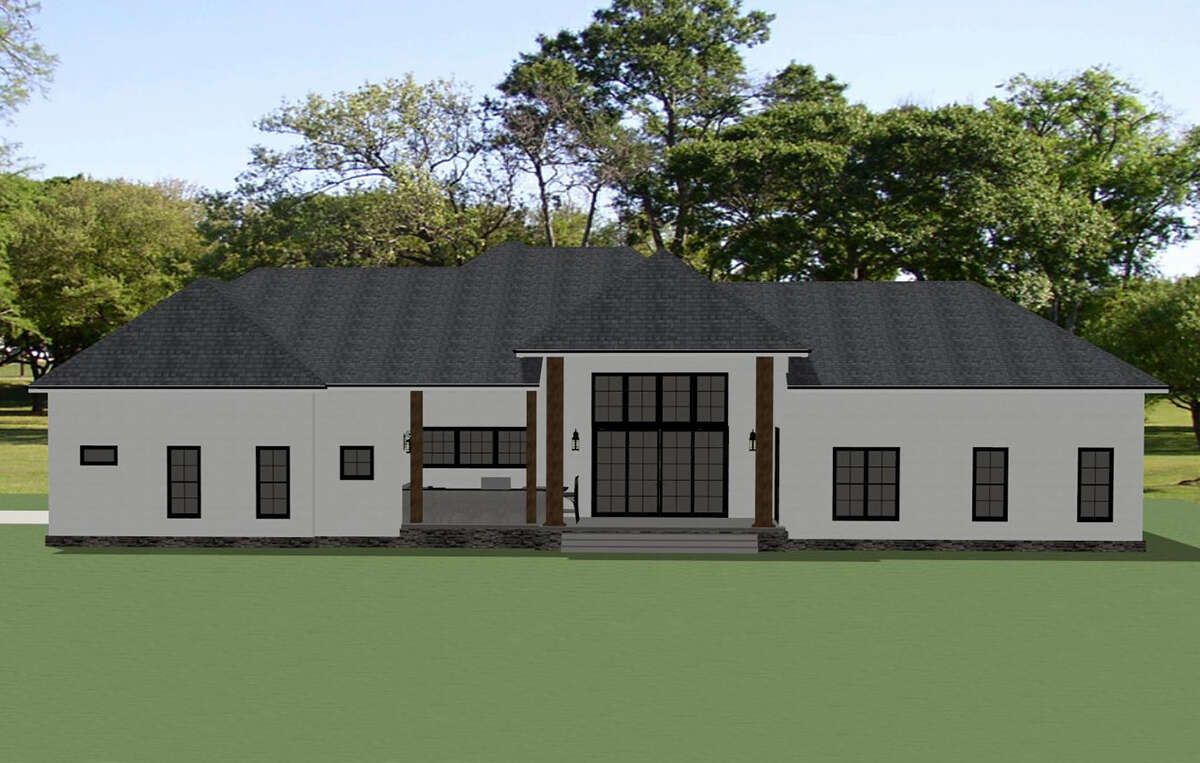
Exterior & First Impressions
From the front, clean lines and a balanced façade evoke modern style with timeless appeal. A wide footprint (about 93′-8″ wide by 71′-8″ deep) gives the home presence without overwhelming a typical lot.
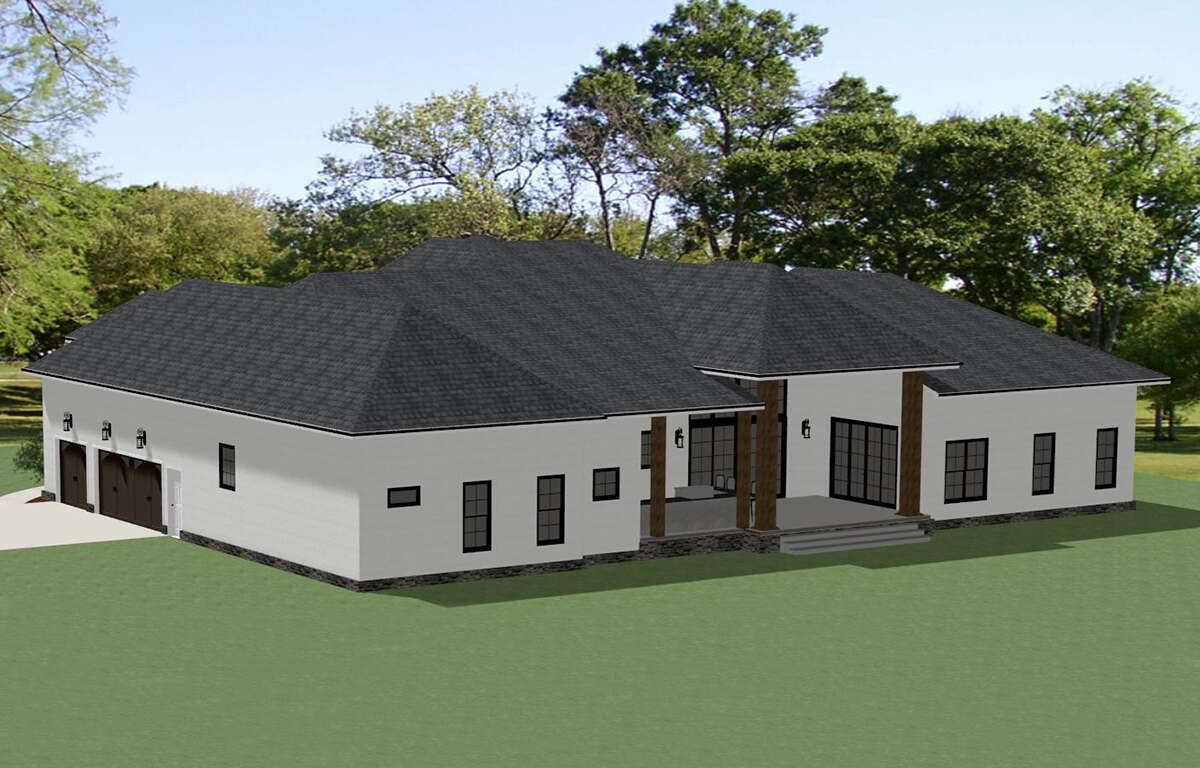
Open Living & Entertaining Flow
The heart of the home is an open layout linking the kitchen, dining and great room.
Large windows bring light in, and the rear porch expands your living outdoors. With five bedrooms plus multiple bathrooms, this home supports both daily routines and larger gatherings.
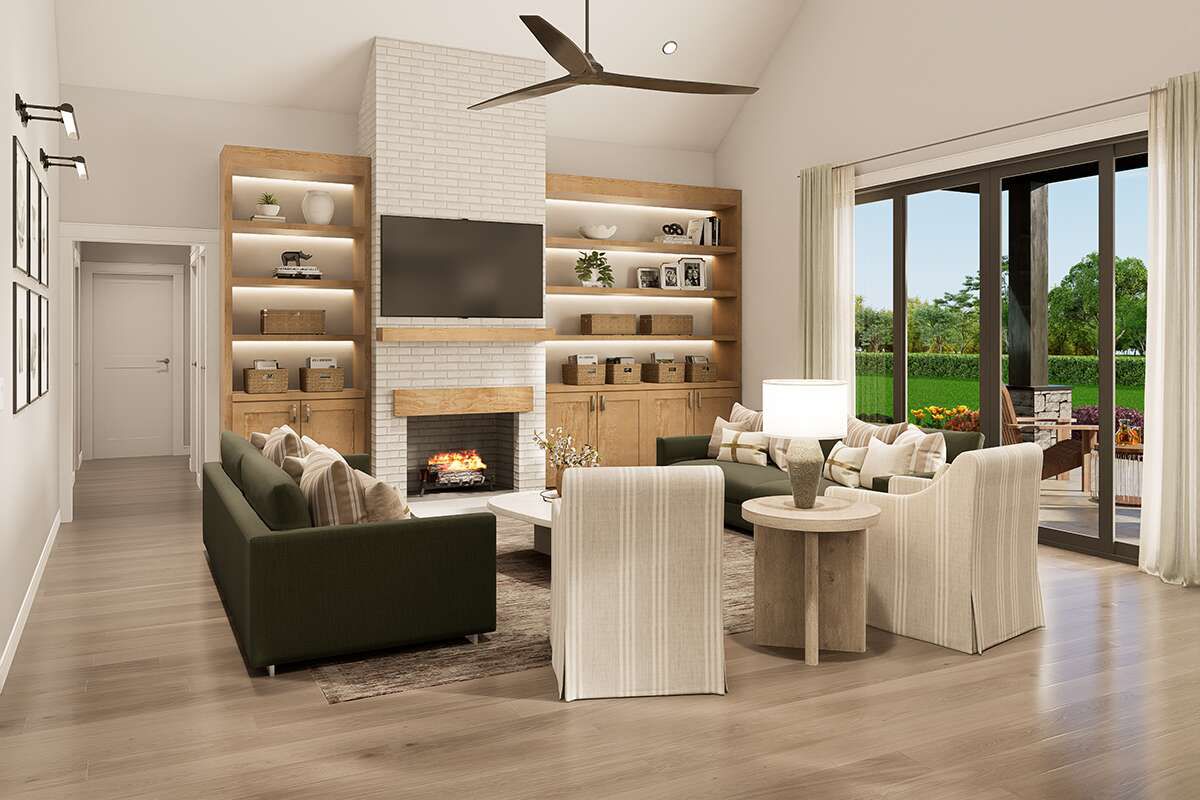
Bedroom Strategy & Flexibility
- Primary Suite: A generous retreat with its own bathroom and private feel.
- Secondary Bedrooms: Four additional bedrooms—some with ensuite access or shared bath—offer flexibility for family, guests or work-spaces.
- Half Bath: A convenient powder room to serve public zones and visitors.
Key Features & Highlights
| Feature | Detail |
|---|---|
| Total Heated Area | ~4,027 sq ft |
| Bedrooms | 5 |
| Bathrooms | 4 full + 1 half |
| Stories | One level (single story) |
| Garage | 3-car, side entry |
| Width × Depth | 93′ 8″ × 71′ 8″ 3 |
Estimated U.S. Build Cost
Homes of this scale and finish generally build in the range of $200–$300 per sq ft depending on region, materials, and finishes. Using that range, expect an estimated cost of approximately **$805K–$1.21M USD** for construction (excluding land, permits, site work).
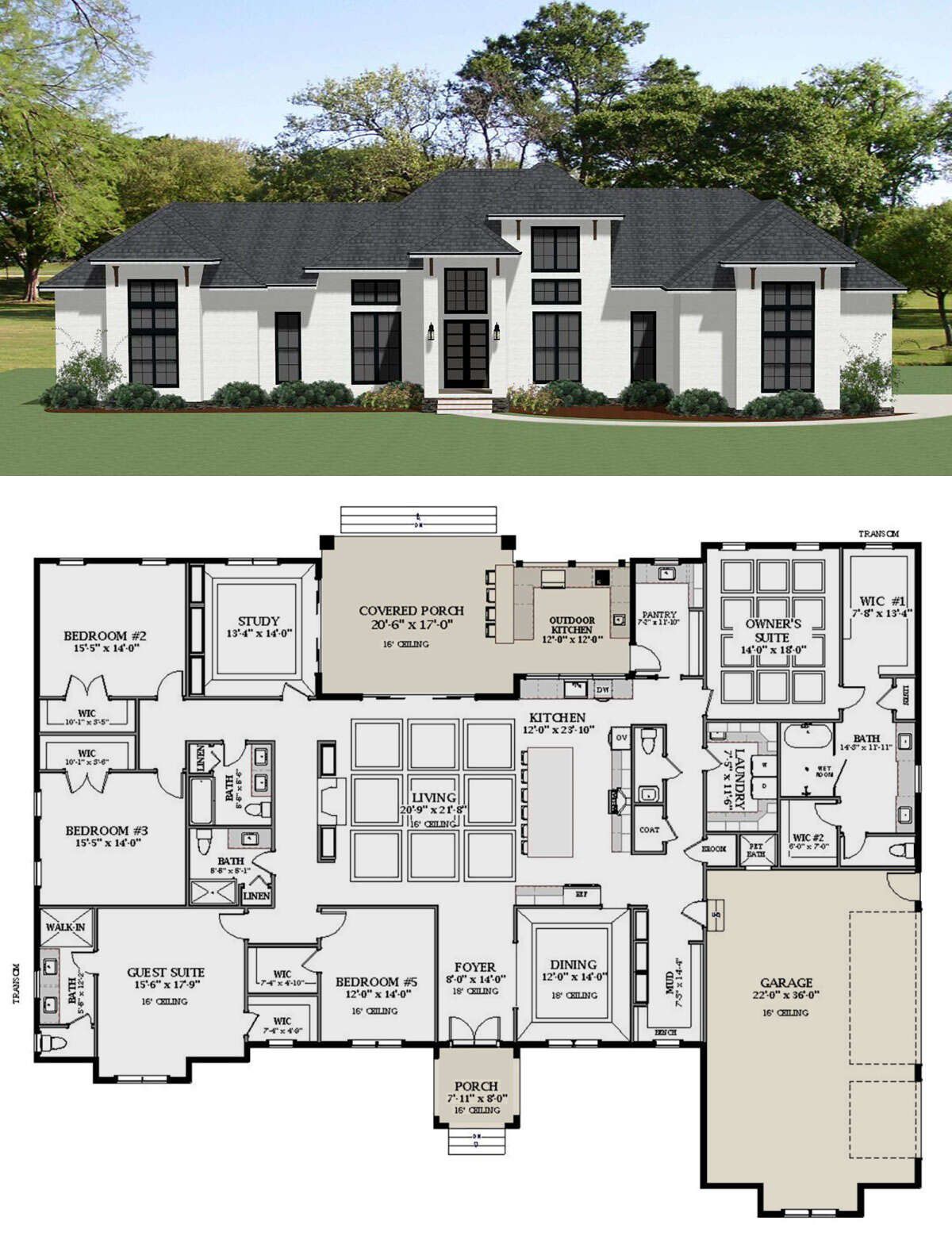
Why This Plan Works
This design hits a sweet spot: large enough for a full family life or entertaining, yet thoughtfully organized with one-level convenience.
The five bedrooms and 4½ baths make it functional; the open living layout makes it desirable. If you’re looking for style, space and flexibility—this plan delivers.
