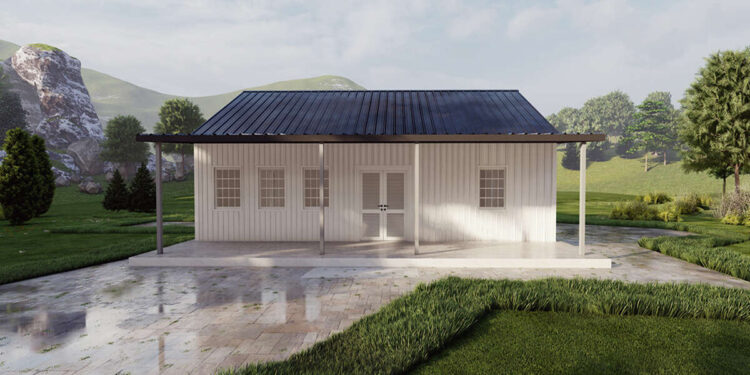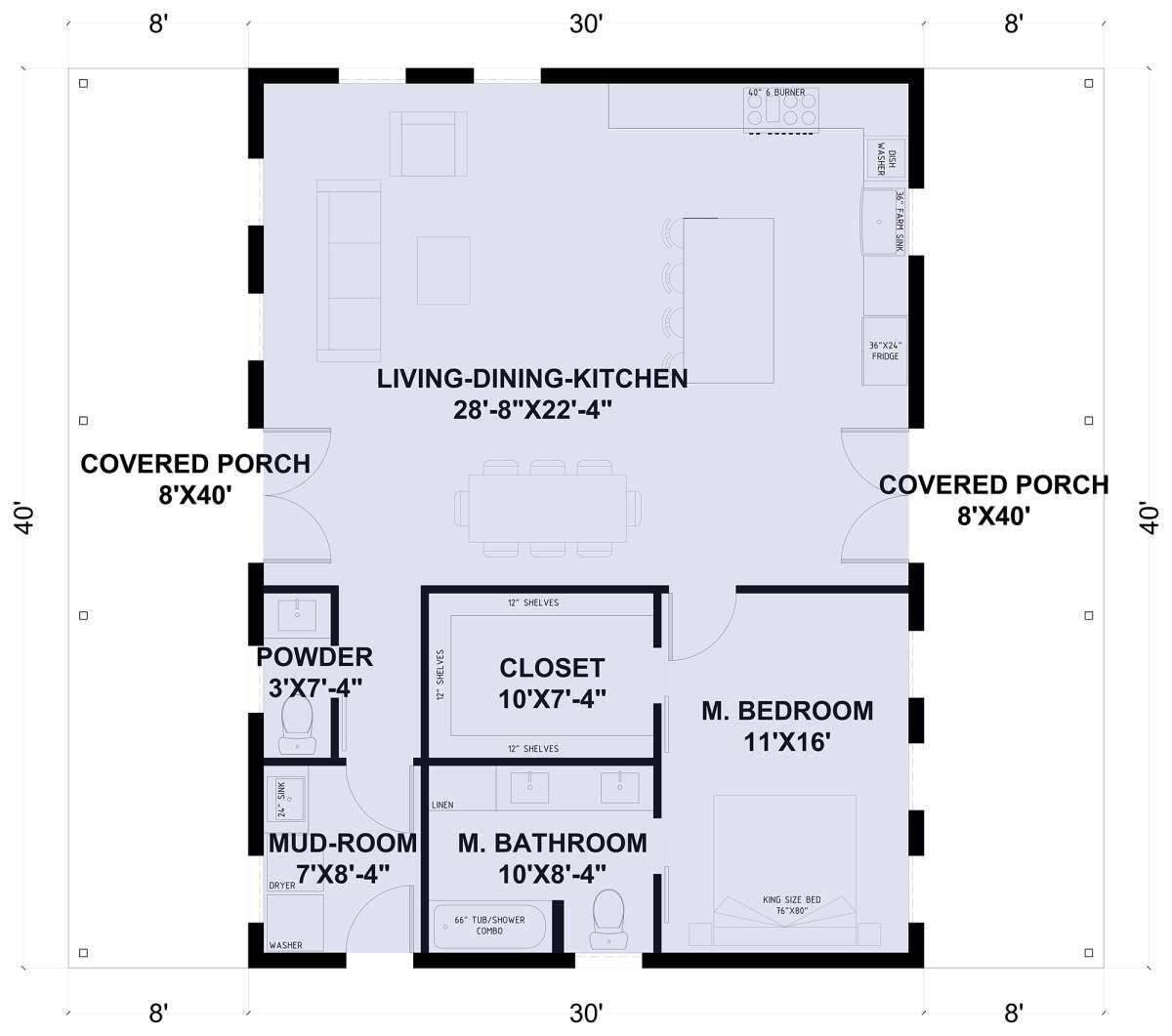This charming 1-bedroom, 1.5-bath farmhouse plan makes the perfect downsized home, guest house, or vacation retreat. With 1,200 sq. ft. of living space, an open floor plan, and an expansive covered porch that wraps the front and sides, the design balances simplicity, efficiency, and comfort. Whether you’re seeking a starter home, retirement retreat, or an Airbnb investment, this layout offers flexibility and style in a compact footprint.
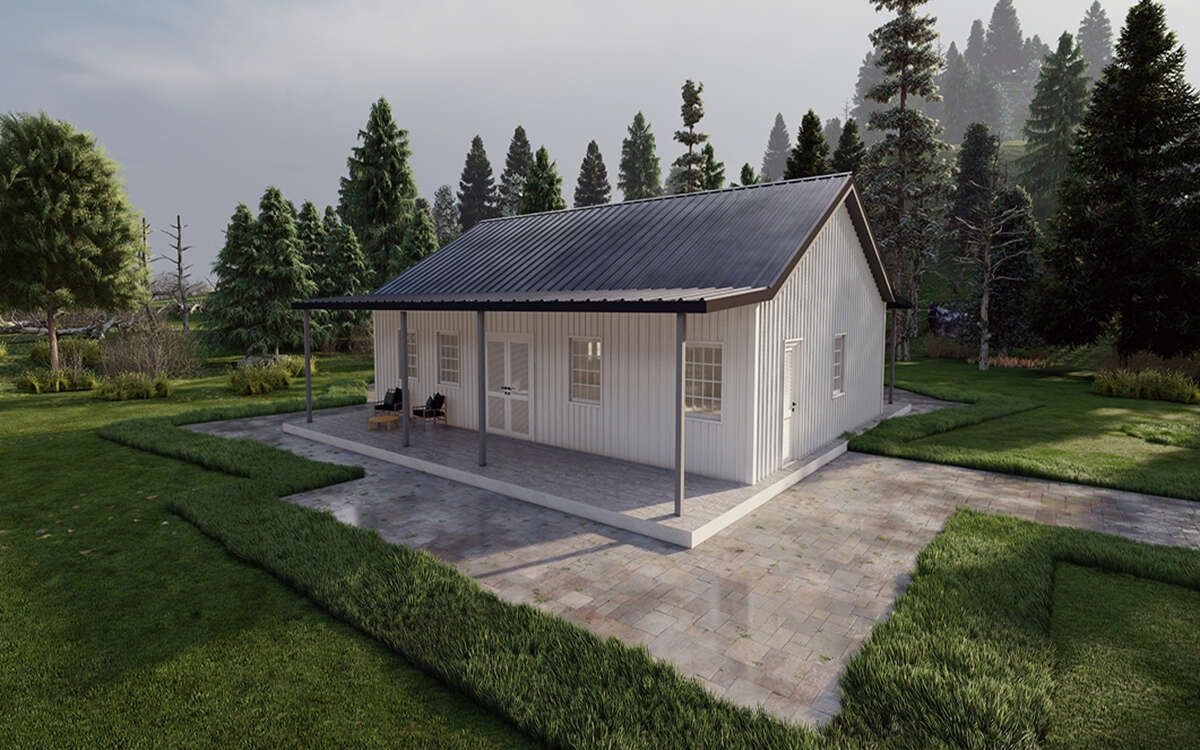
🏡 Exterior Design
The exterior showcases a modern farmhouse aesthetic with clean white board-and-batten siding, complemented by a sleek black metal gable roof. Simple columns support the full-width front porch, creating a timeless rural look with a modern edge. The porch itself extends 8 feet deep and spans 40 feet across the front, offering ample space for rocking chairs, swings, or an outdoor dining setup.Large windows bring in abundant light while maintaining energy efficiency, and the covered porch doubles as a transitional space between indoors and outdoors. Whether built on a country lot or a wooded property, this design blends beautifully with natural surroundings.
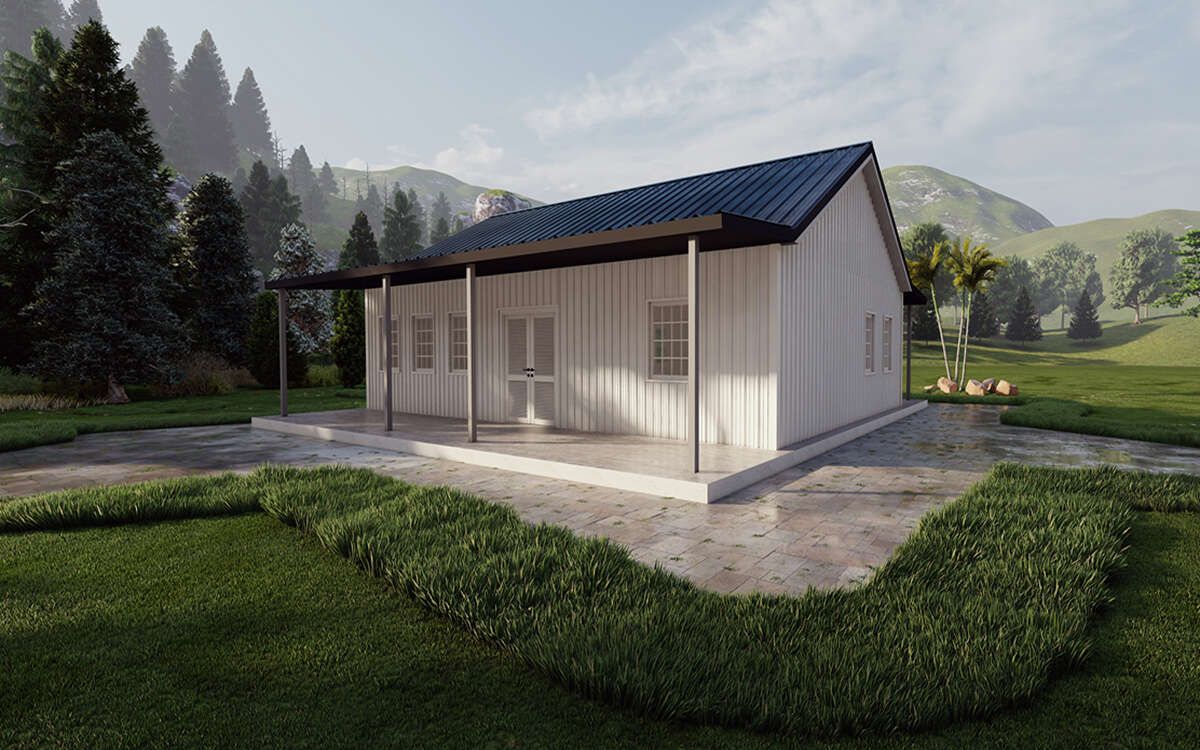
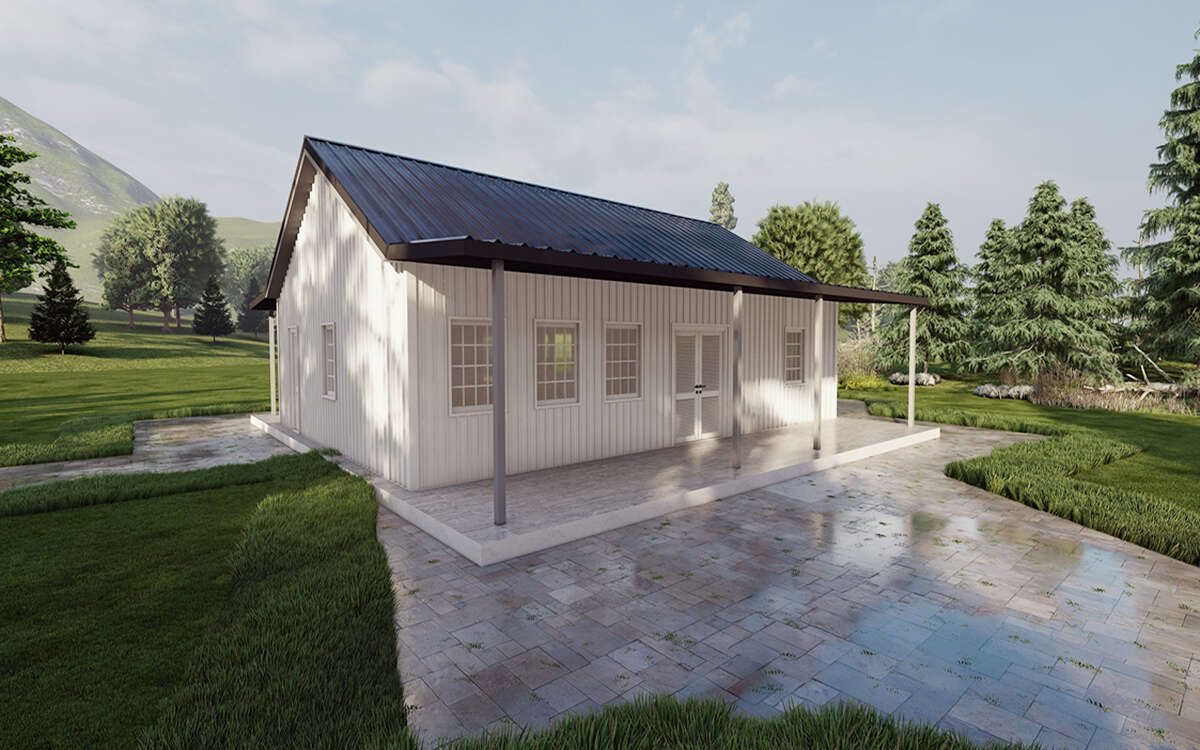
🛋 Interior Layout & Design
Though compact, the 1,200 sq. ft. interior is thoughtfully designed for maximum comfort and efficiency. The open-concept layout keeps the home feeling spacious and connected.
Open Living-Dining-Kitchen
The main living space measures 28′-8″ × 22′-4″, combining the living room, dining area, and kitchen into one seamless area. The kitchen includes an island for meal prep and casual dining, with space for full-size appliances and a pantry wall. The dining area is centered perfectly between the living and kitchen, making entertaining easy and natural.
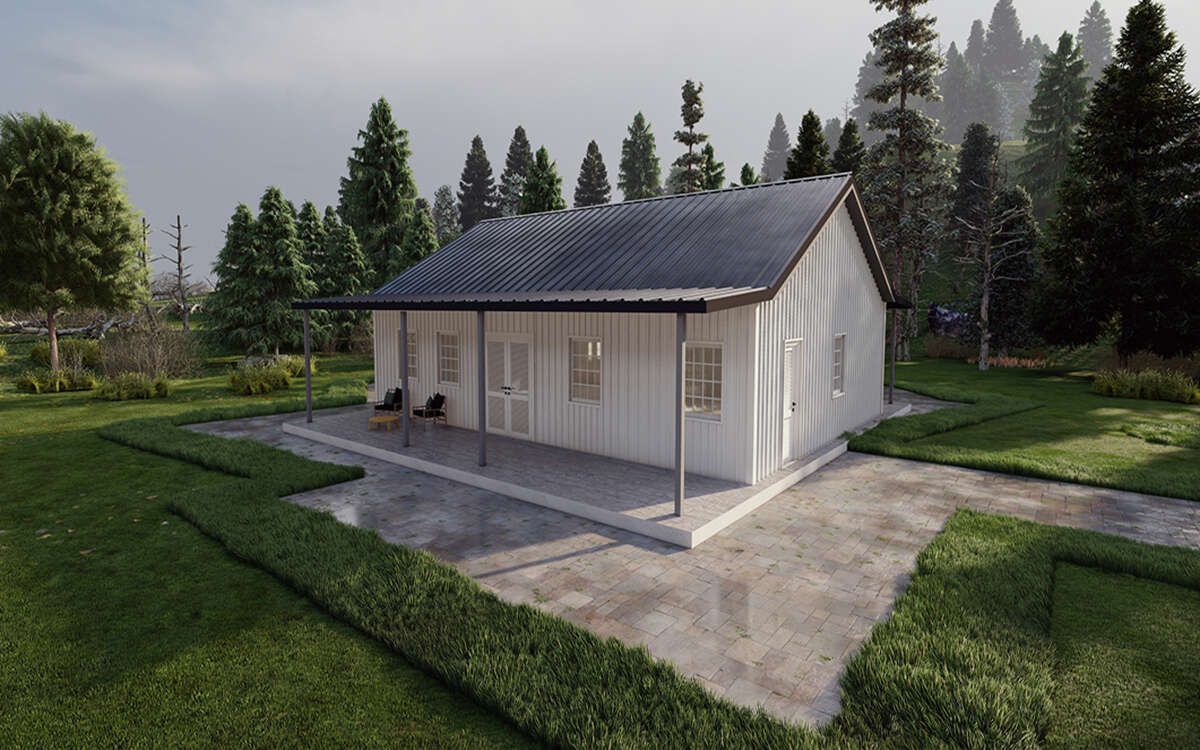
Master Suite
The master bedroom measures 11′ × 16′ and is tucked away for privacy. A generous walk-in closet (10′ × 7′-4″) provides excellent storage. The master bathroom (10′ × 8′-4″) features a tub/shower combo, dual vanities, and built-in shelving for linens.
Powder Room & Mudroom
Guests are accommodated with a powder bath (half bath) near the main living space. A dedicated mudroom/laundry (7′ × 8′-4″) includes washer and dryer hookups, making everyday chores convenient while keeping clutter out of sight.
📐 Floor Plan
📊 Quick Facts
- Total Living Area: 1,200 sq. ft.
- Stories: 1
- Bedrooms: 1
- Bathrooms: 1 full, 1 half
- Overall Dimensions: 40′ wide × 30′ deep
- Porches: 8′ deep, wrapping front and side
💵 Estimated Construction Budget (USA)
Building costs vary depending on location, finishes, and labor, but here’s a general breakdown for constructing this 1,200 sq. ft. modern farmhouse in the United States. Estimates are based on mid-range finishes and typical construction costs.
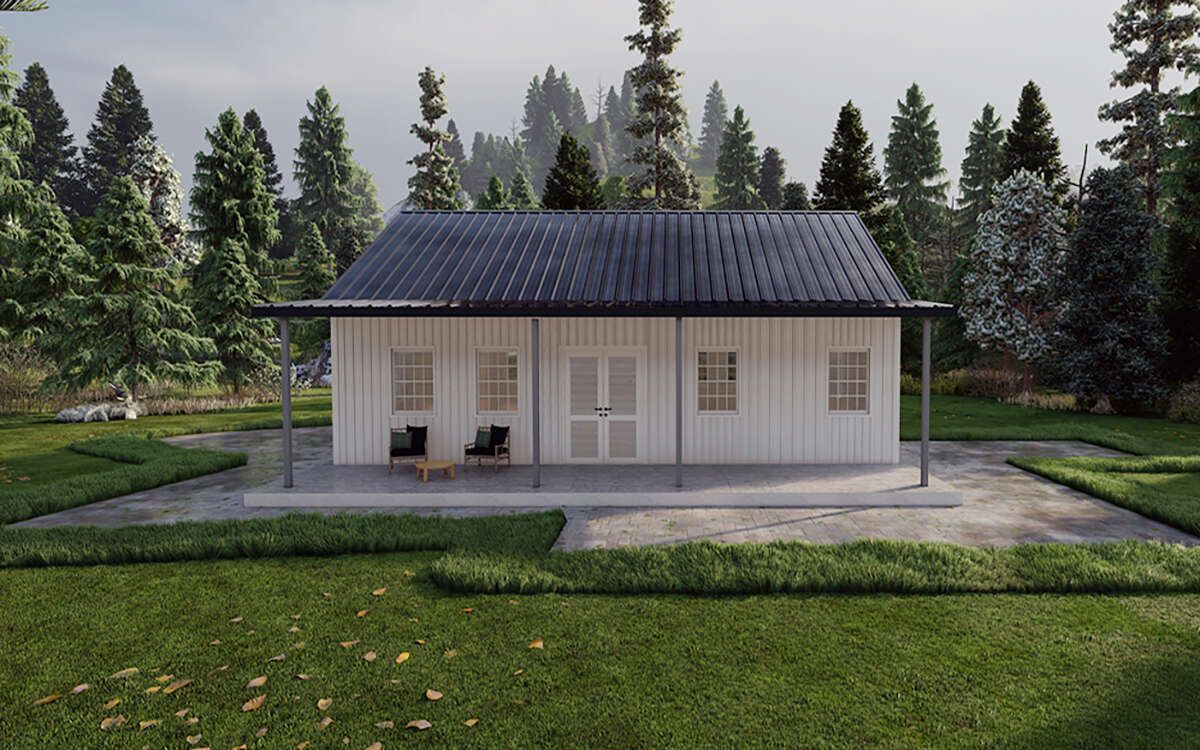
📝 Conclusion
This 1-bedroom, 1.5-bath farmhouse is a perfect blend of simplicity and comfort. With its open-concept living area, full-width porch, and efficient layout, it suits downsizers, singles, or couples who want functional living without wasted space. The low estimated construction budget makes it an affordable yet stylish option in the U.S. housing market.Whether you’re looking for a permanent residence, a guest home, or a rental property, this 1,200 sq. ft. plan delivers everything you need in a smart, charming package.— End of Post —
