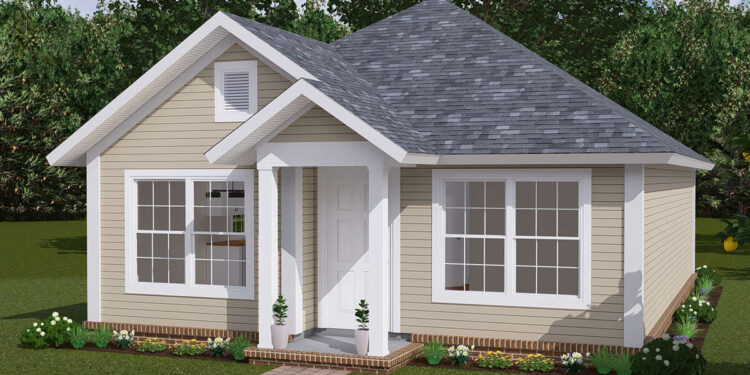Exterior Design
This petite cottage wraps classic charm in a compact footprint. A simple gable roof keeps lines clean and construction straightforward, while horizontal lap or board-and-batten siding fits right in from lakeside lots to in-town infill sites. Trimmed windows and a welcoming entry porch set an inviting tone without overcomplicating the façade.
At just 24′ wide by 36′ deep, the exterior massing is tidy and well balanced. The covered front stoop provides shelter from the weather and a natural place for planters, a bench, or—let’s be honest—the delivery boxes you meant to bring in an hour ago.
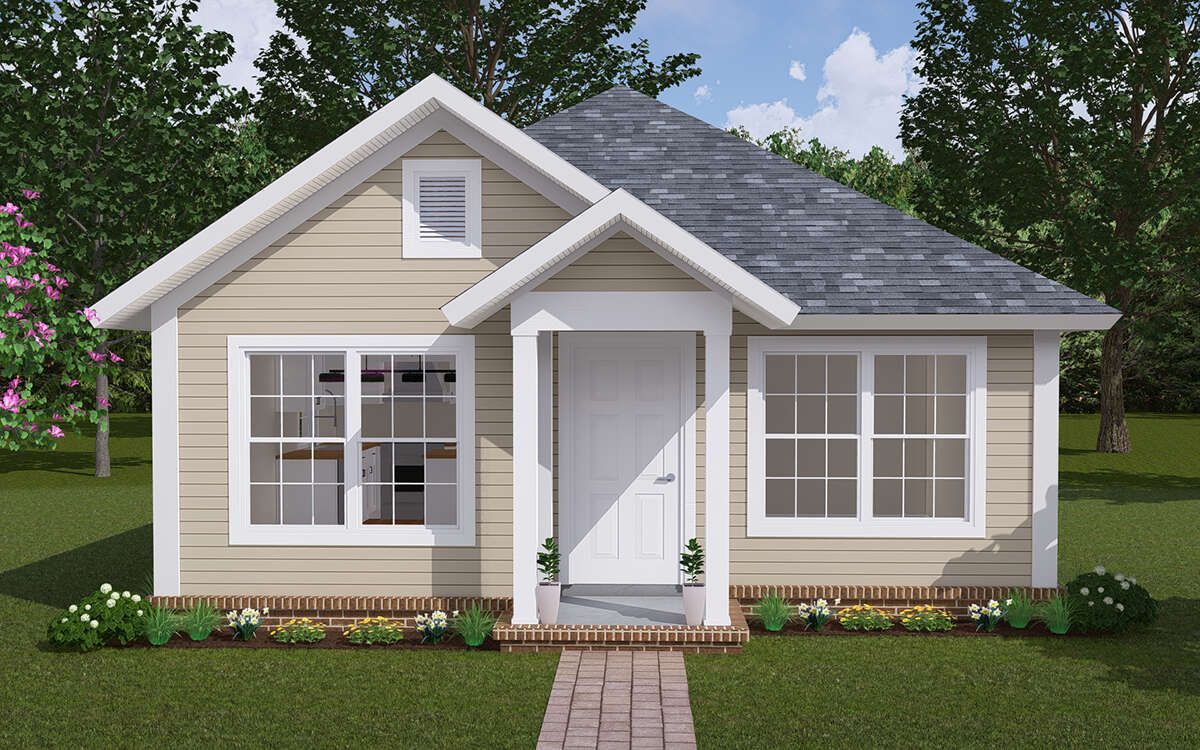
Interior Layout
Inside, the plan prioritizes everyday living with a bright, open great room. The living room (13′-6″ × 13′-4″) enjoys a 9′ ceiling, with adjacent areas transitioning to 8′ ceilings for a cozy, layered feel. Sightlines run from the front door through the living area and into the kitchen and dining spaces, so the home feels larger than its square footage suggests.
A short hall organizes the private zone at the back. Here you’ll find two bedrooms flanking a shared bath, plus a compact laundry niche with a stacked washer/dryer—proof that efficiency can still feel comfortable.
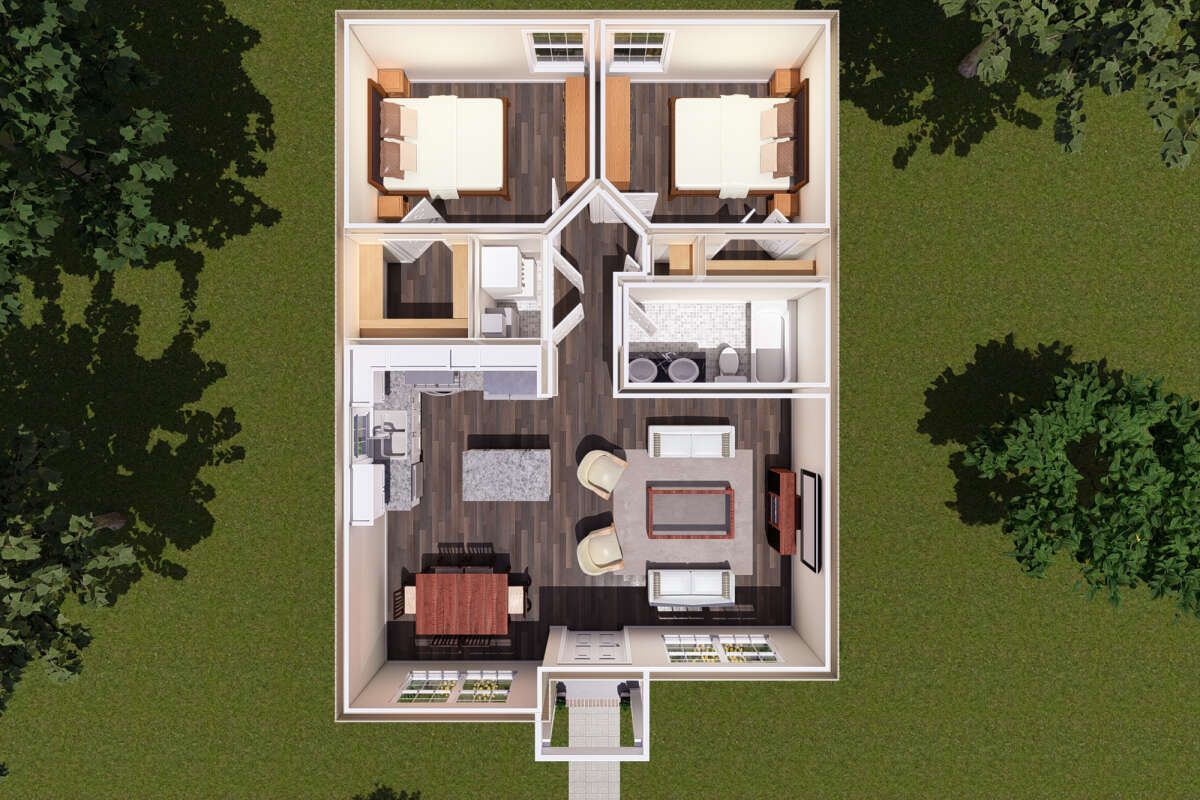
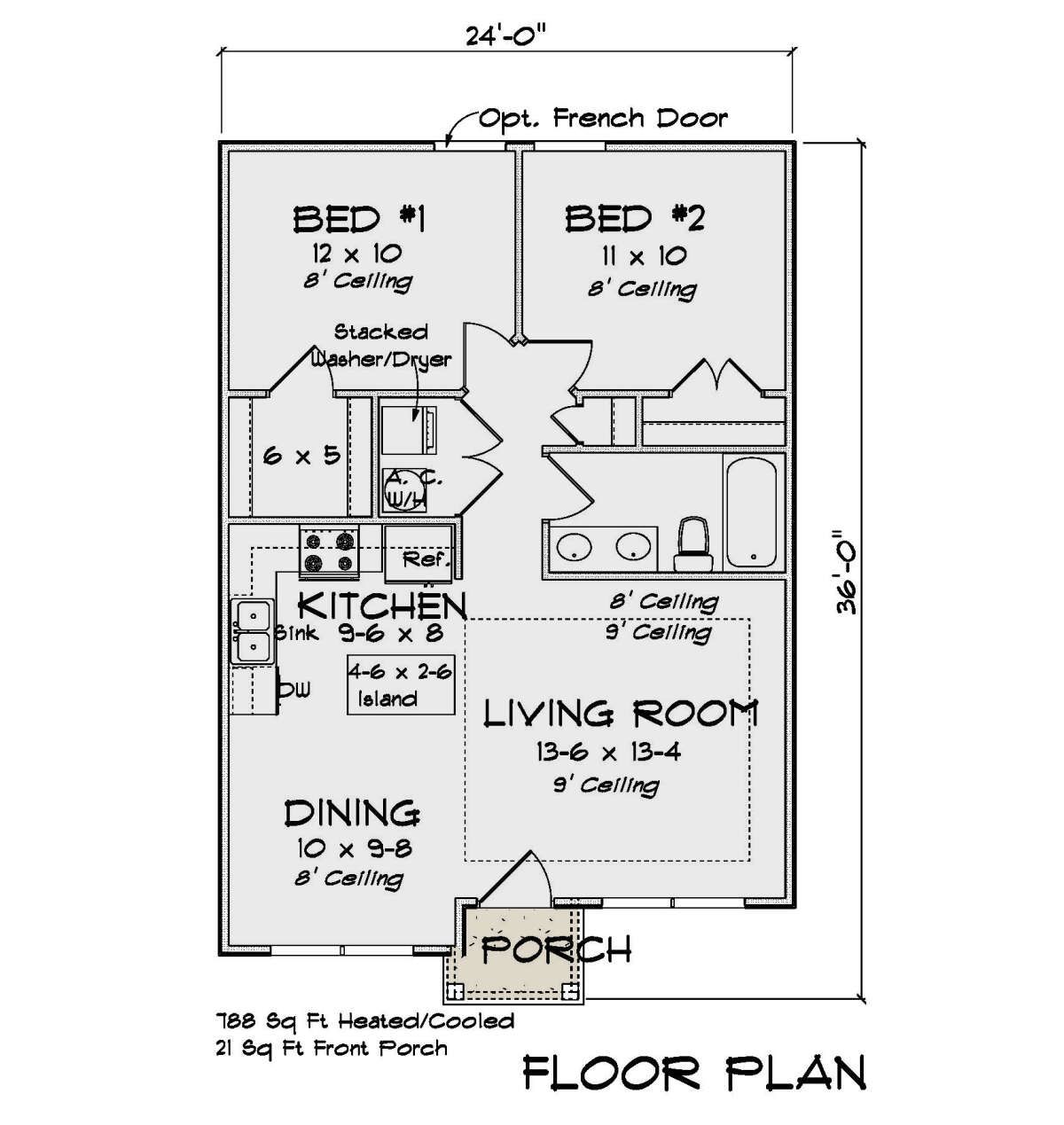
Bedrooms & Bathrooms
The design delivers two restful bedrooms without sacrificing breathing room. Bedroom 1 measures 12′ × 10′ and Bedroom 2 is 11′ × 10′; both feature 8′ ceilings and full-height closets for everyday storage. A centered hall and doors reduce noise transfer and help each room feel private.
The shared bath is thoughtfully arranged with a tub/shower combo, toilet alcove, and a long vanity (perfect for a double sink upgrade, if desired). Linen storage sits just outside the door, so towels and toiletries are always within reach.
Living & Dining Spaces
The living area is the hub—large enough for a sofa, chairs, and a media wall, with easy circulation around the furniture. Thanks to the 9′ ceiling here, even movie night feels airy. Natural light from the front windows washes across the room and into the dining zone.
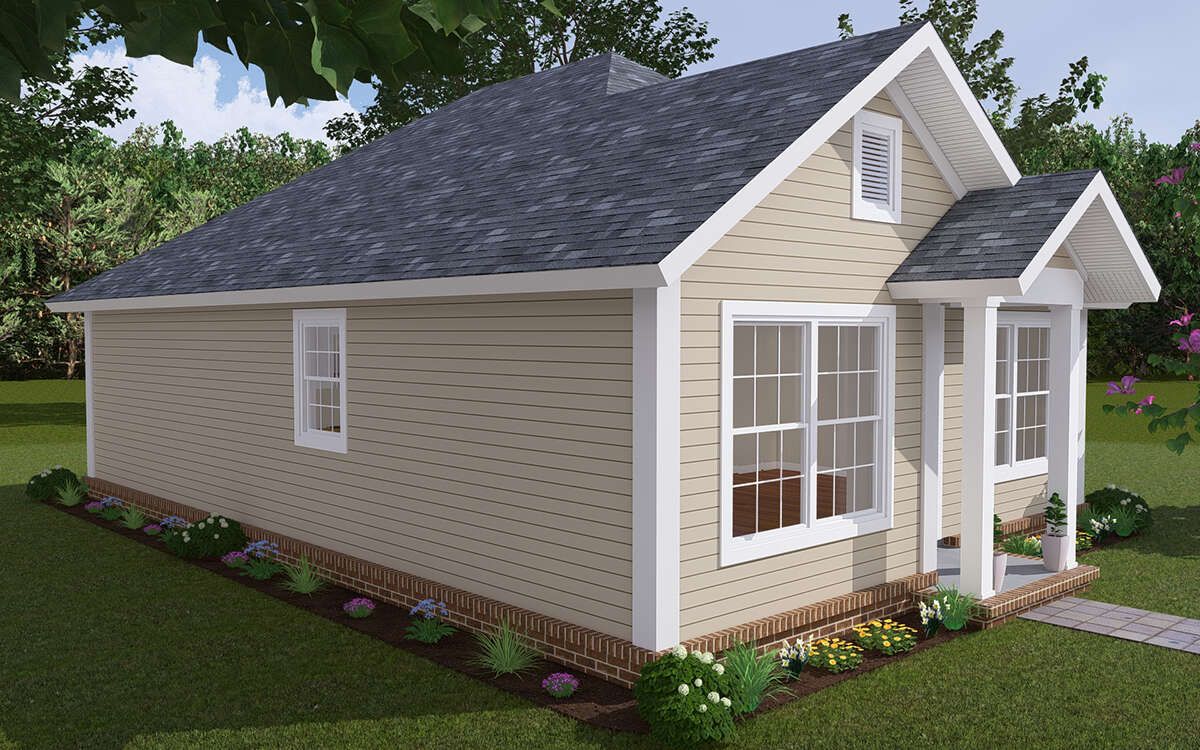
The dining area measures 10′ × 9′-8″, an ideal size for a table that seats four to six. It sits close to the kitchen for effortless serving yet reads as its own space, so weeknight dinners feel relaxed and weekend brunches feel a bit special.
Kitchen Features
The U-shaped kitchen is compact and hardworking at 9′-6″ × 8′. Counters wrap three sides to maximize prep space, with the sink and range positioned for a smooth workflow. A 4′-6″ × 2′-6″ island adds extra counter real estate and casual seating—ideal for coffee, homework, or taste-testing cookies straight from the oven (purely for quality control).
Upper and lower cabinets on two walls provide generous storage, and the refrigerator tucks neatly beside the range. With direct connection to both dining and living, the cook stays in the conversation, not tucked away.
Outdoor Living (porch, deck, patio, etc.)
The covered front porch is small but mighty—roughly 21 sq ft—offering shelter and style at the entry. It’s just the right size for a bistro chair and seasonal décor. Along the rear wall, the plan shows an optional French door centered between the bedrooms, a convenient upgrade if you’d like to add a small deck or patio for morning coffee or a container-garden moment.
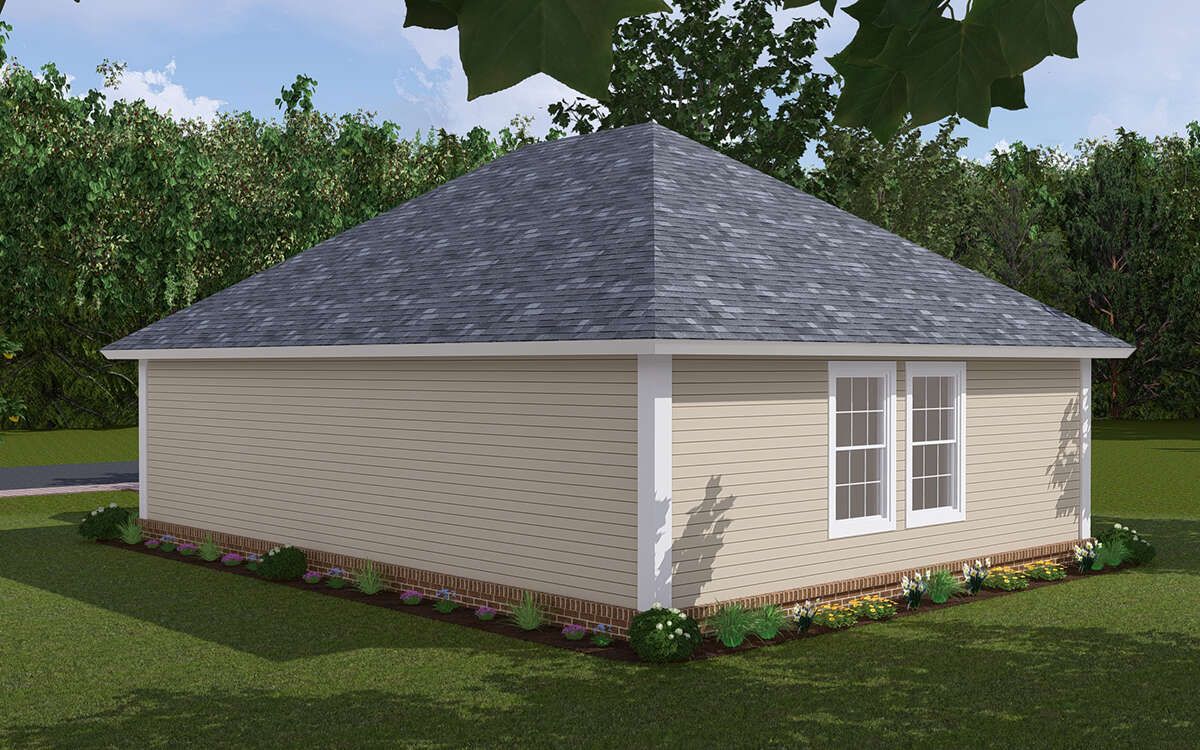
Garage & Storage
This plan keeps things streamlined with no garage, which is perfect for narrow lots, budget-friendly builds, or sites where a detached carport makes more sense. Inside, storage shows up where you need it: bedroom closets, a linen niche near the bath, and cabinetry around the kitchen. Consider adding a shallow built-in at the entry wall for coats, keys, and everyday drop-zone essentials.
Bonus/Expansion Rooms
While there’s no formal bonus room, the layout invites smart add-ons. Finishing a rear deck off the optional French door creates an outdoor “bonus” zone for grilling or relaxing. If your site allows, a small shed or detached studio can supplement storage or provide a quiet work-from-home nook without altering the core footprint.
Estimated Building Cost
The estimated cost to build this home in the United States ranges between $150,000 – $240,000, depending on location, labor, and material choices.
Floor Plan:
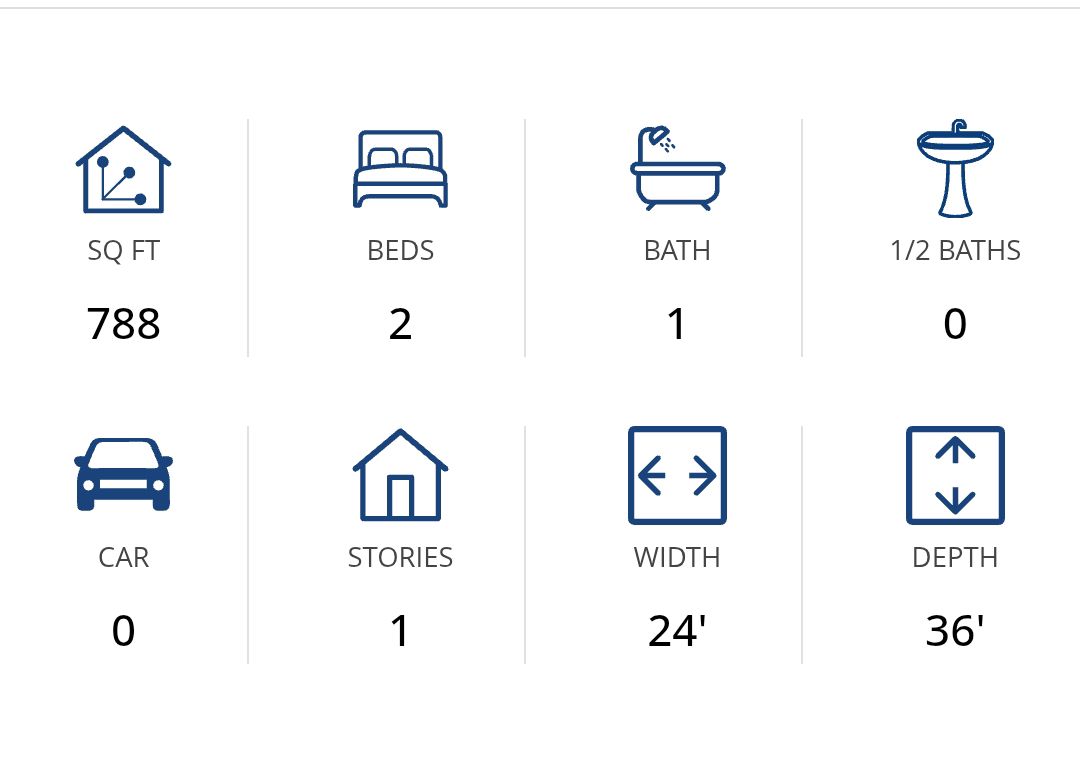
Why This Cottage Works
With 788 square feet, 2 bedrooms, and 1 bath, the plan proves that good design beats raw size. The open great room keeps daily life feeling connected, while the split-back bedrooms provide privacy. The kitchen’s efficient U-shape and island offer real cooking capacity, and the laundry closet handles chores without demanding a dedicated room.
Equally at home as a starter house, downsizer, accessory dwelling, or vacation retreat, this cottage stretches every inch. The straightforward gable roof and rectangular footprint help control construction costs, and the small porch plus optional rear door make outdoor upgrades easy over time. In short: simple to build, a joy to live in, and packed with the essentials—no square foot wasted.
0
