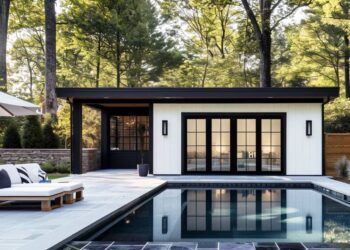This elegant single-story home balances form, comfort, and flexibility. The design includes **1,387 sq. ft.** of heated living space, **2 master suites**, **2½ bathrooms**, and an attached **2-car garage**. The exterior presents a New American aesthetic with a clean yet welcoming façade and thoughtful roof and porch detailing. 0
Floor Plan Features: The layout is built around an open living core where the great room and kitchen flow seamlessly. A corner fireplace anchors that space. Sliding glass doors grant access to an optional covered patio. The two owner’s suites are split for privacy, each with walk-in closets; the rear master offers alternate bathroom layouts. 1
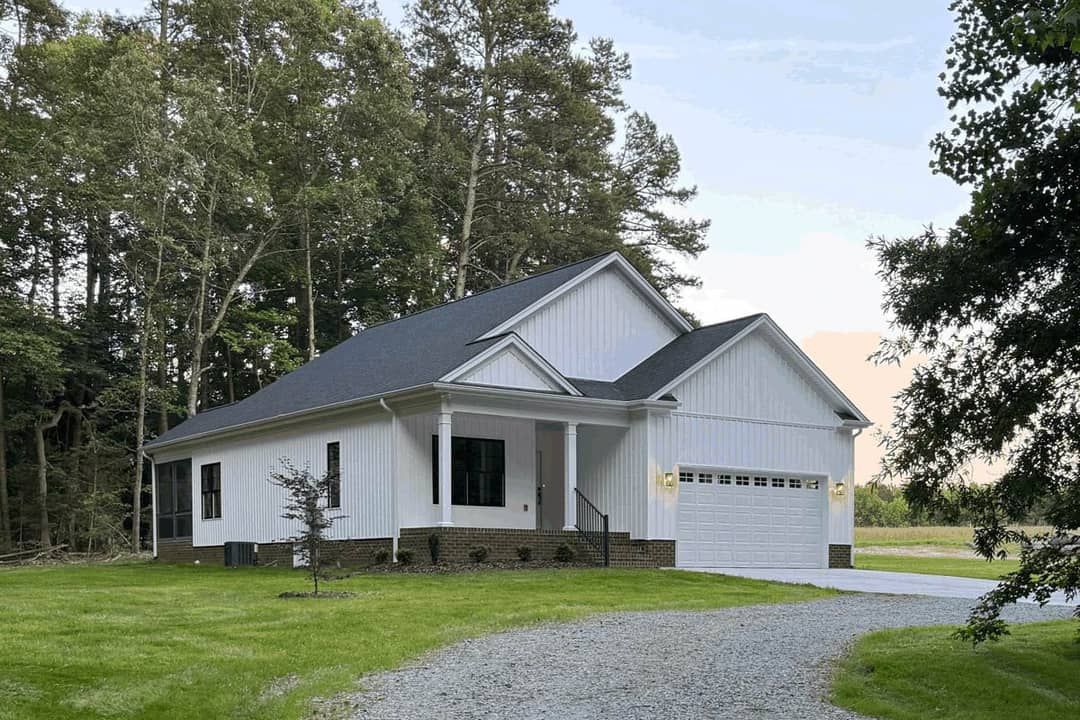
Exterior Design
The façade blends traditional and modern touches. Roof pitches, siding choices, and a balanced porch align to give depth and approachability. The garage is integrated front-entry style, making it functional while maintaining visual balance. 2
With a max ridge height of 24′-2″, and overall width of 38′ and depth of 55′, the home’s profile is modest but strong. 3
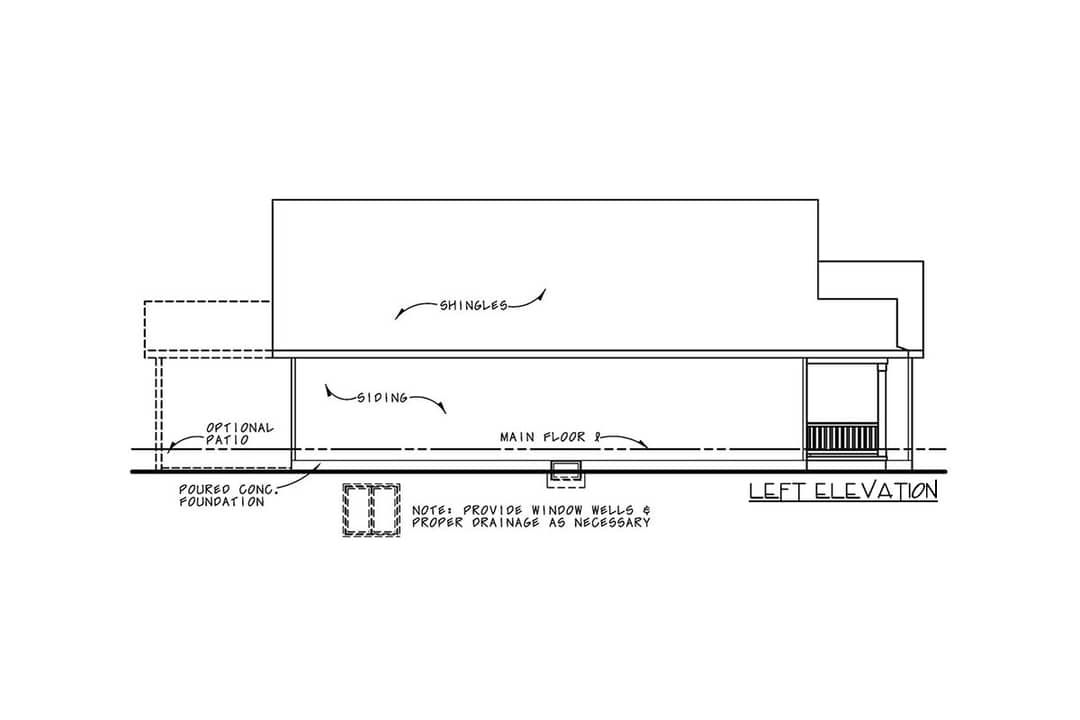
Interior Layout & Living Core
Upon entry, you’re drawn into the vaulted and open great room and kitchen area. This central core is designed for gathering, entertainment, and everyday life. The corner fireplace creates a focal point, and large sliding doors open to the rear for indoor-outdoor flow. 4
The kitchen is integrated but distinct, with counter runs and storage aligned to service the great room without crowding it. The design encourages connection between food prep and social areas. 5
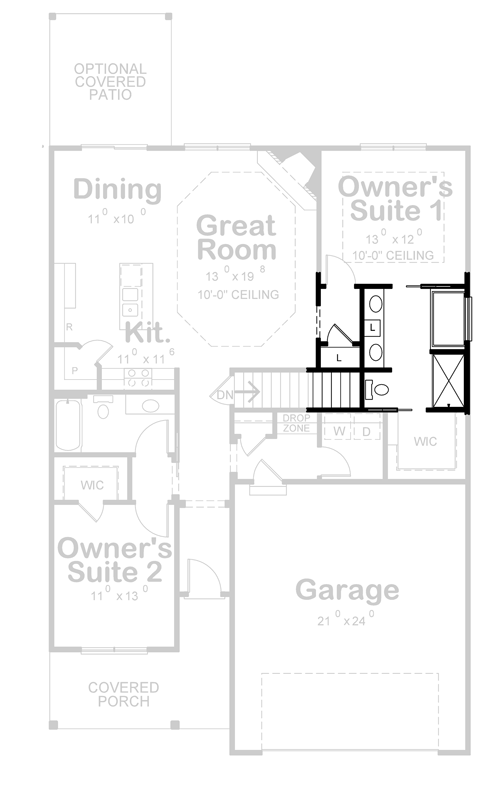
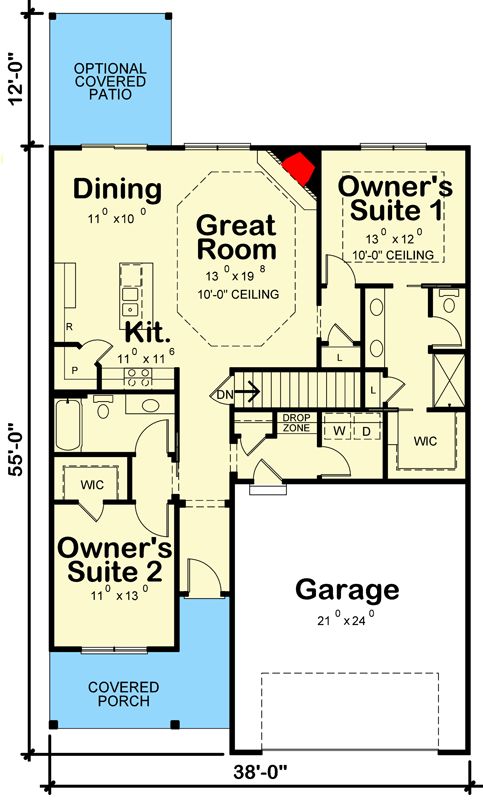
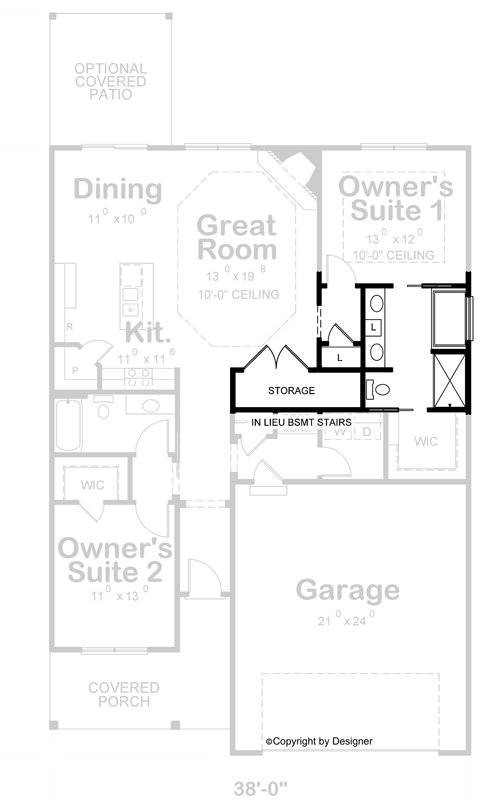
Split Master Suites
One of this plan’s hallmarks is *two master suites*, each with its own walk-in closet. These are placed on opposite wings, giving privacy and balance. 6
The rear master suite includes bathroom options—one layout emphasizes a larger shower, the other includes a tub/shower combination. This flexibility lets homeowners adapt the space to lifestyle or site conditions. 7
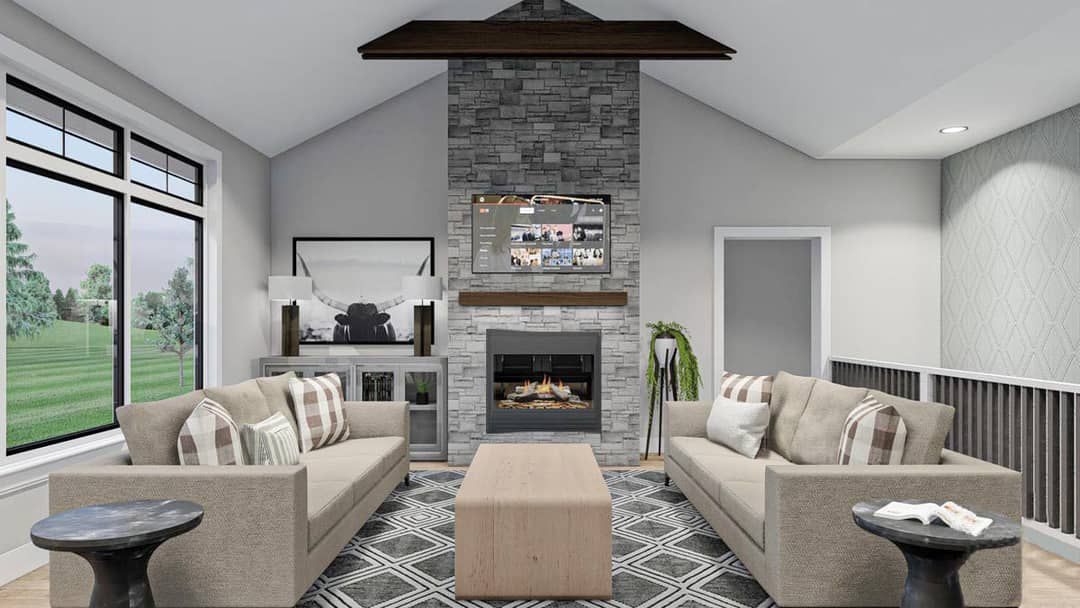
The other suite mirrors similar amenities, giving guests or multi-generational residents comfort and autonomy. 8
Bathrooms & Utility Areas
In addition to two full baths in the master suites, there is a half bath accessible from the common areas. This is useful for guests without disturbing private wings. 9
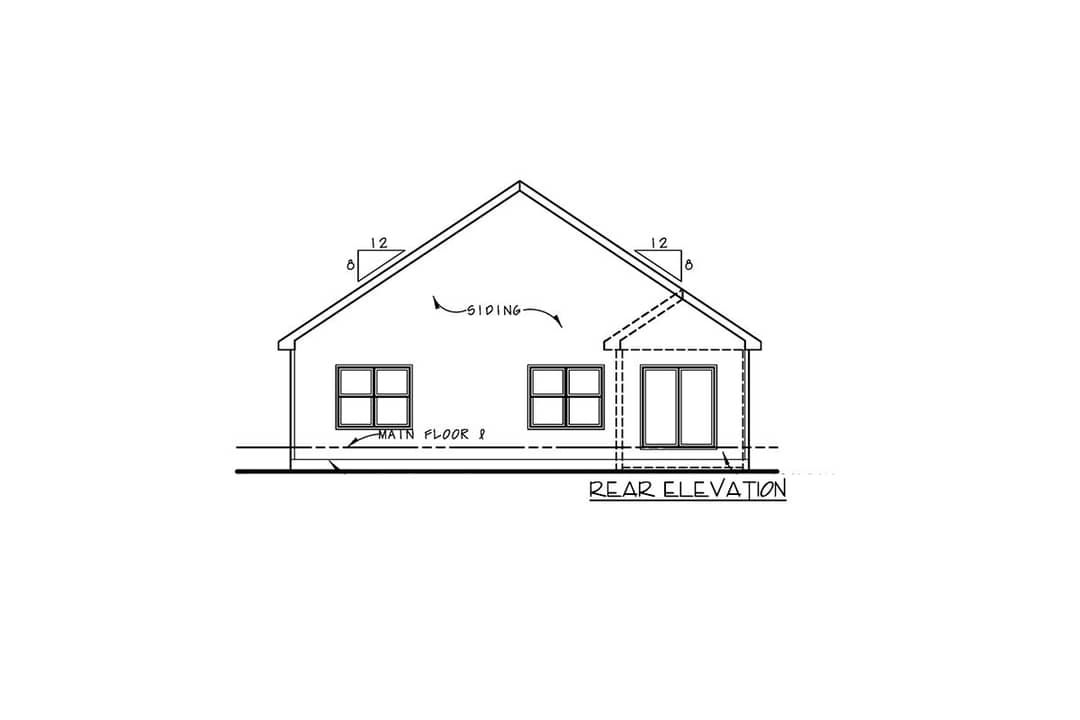
Utility, laundry, and mechanical spaces are tucked near the garage or circulation zones to preserve the living core. Plumbing runs are efficient because wet zones are clustered. 10
Garage & Storage
The attached **2-car garage** measures about 527 sq. ft. and sits at the front for ease of access. 11 The design ensures it doesn’t dominate the front, using scale and façade treatment to integrate it. 12
Inside the home, closets, cabinetry, and pantry spaces are allocated to support daily operations. The split layout ensures storage is direct and usable, not leftover or awkward. 13
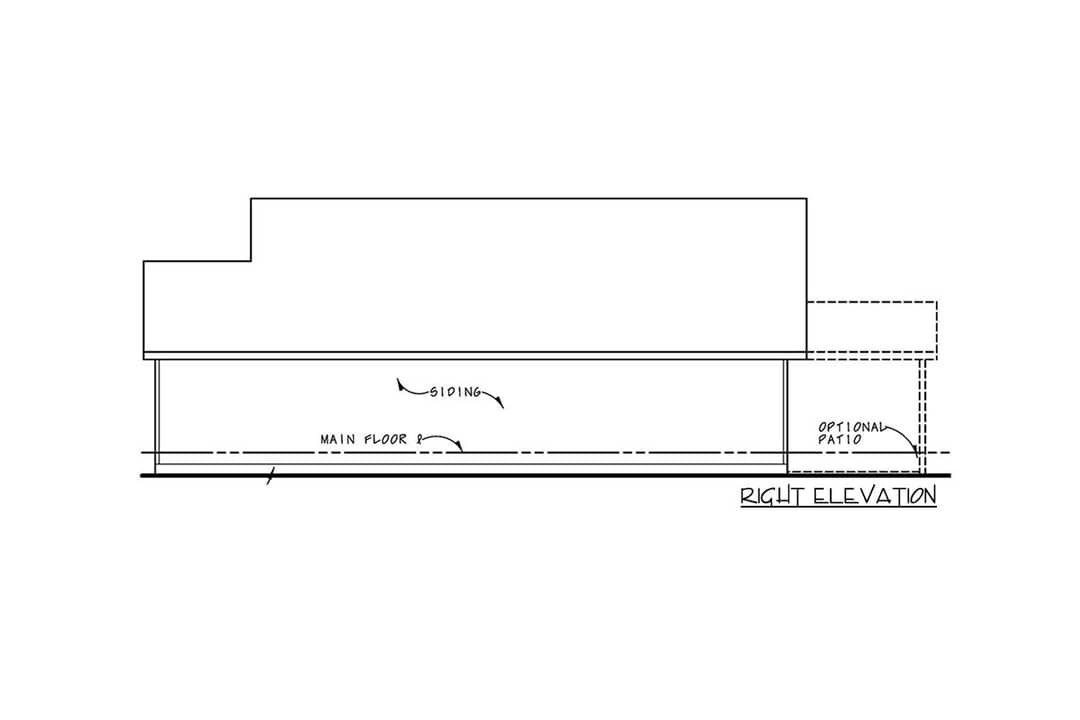
Outdoor Living
Sliding glass doors lead from the living area to an optional covered patio, encouraging outdoor extension. The rear side of the house is oriented to make this seamless. 14
The front has a modest porch and entry zone that supports welcome aesthetics without large footprint expansion. 15
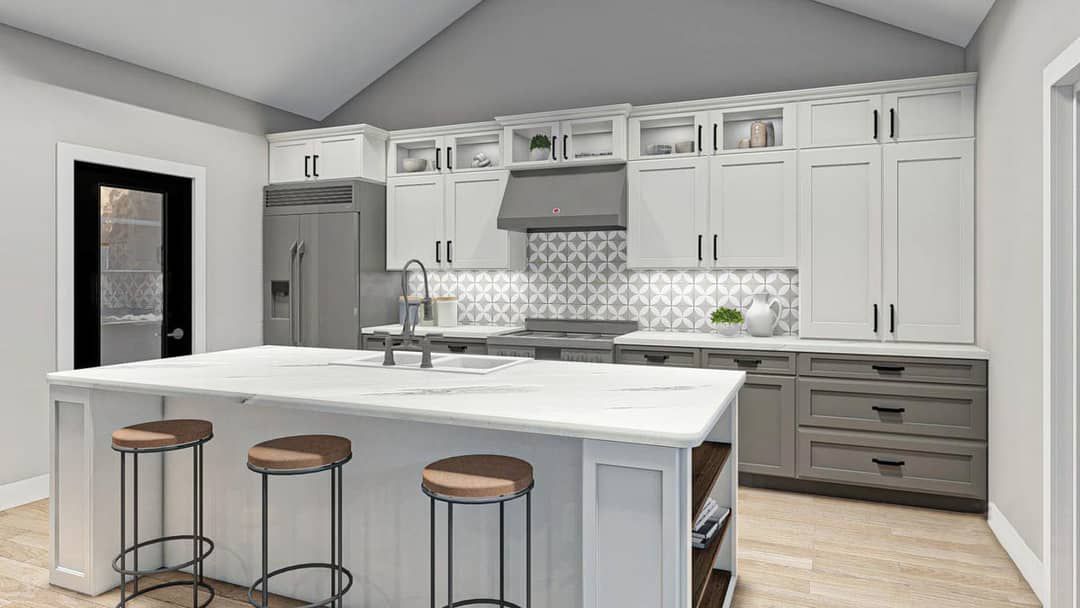
Estimated Building Cost
While no fixed cost is posted, a home of this scale and style with dual master suites likely falls in the range of **$350,000 – $550,000** in many U.S. markets (depending heavily on finishes, site, and labor). The extra detailing, flexibility, and dual suites tend to push values upward. 16
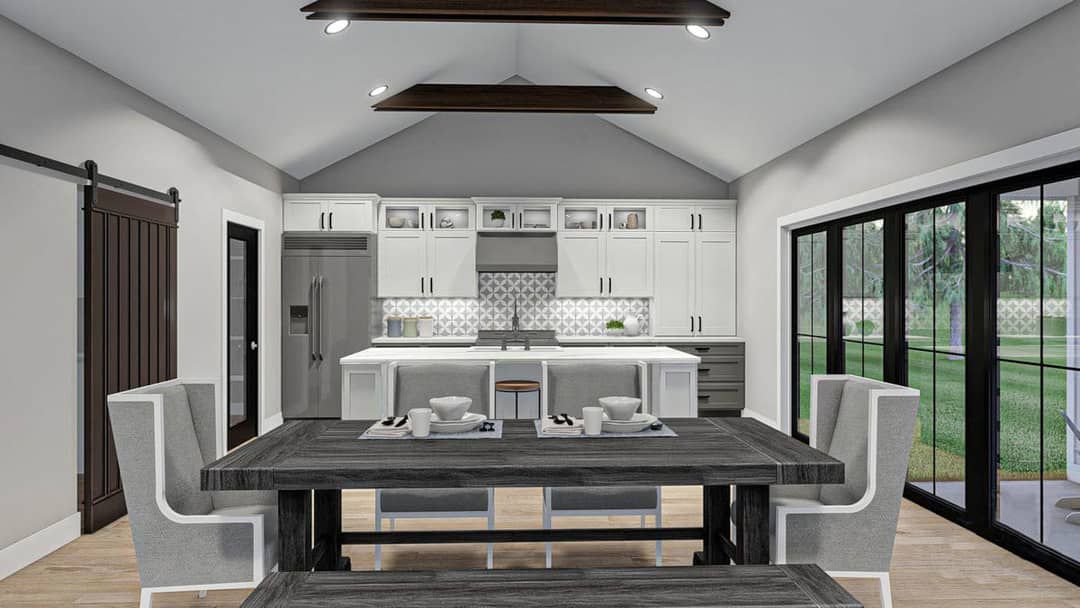
Why This Plan Is Compelling
Plan 42669DB stands out for its rare pairing of two master suites in a modest single-story envelope. That gives options for equity sharing, aging or guest care, or flexibility without duplication of living spaces. The open core, corner fireplace, and optional covered patio enhance lifestyle appeal. With balanced proportions and smart zoning, it feels both practical and elegant—a modern home that accommodates life’s multiple roles.
“`17














