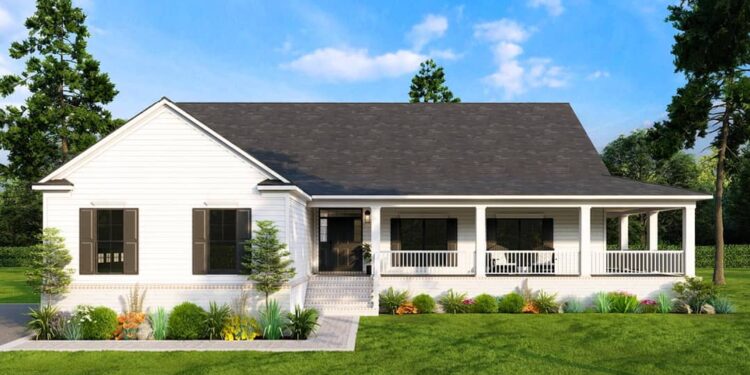This striking contemporary farmhouse delivers **2,165 sq. ft.** of heated living space on a single level, with **3 bedrooms**, **2½ bathrooms**, and an attached **2-car garage** (~653 sq ft). 0
Floor Plan Snapshot: A generous **8′-deep porch wraps the home on three sides**, offering **1,202 sq. ft.** of covered outdoor living. 1 The interior centers on a vaulted great room, connected to kitchen and dining. The master suite includes dual walk-in closets and a five-fixture bath, with direct access to the rear porch. Bedrooms 2 and 3 lie across a hallway; one may serve as a home office. 2
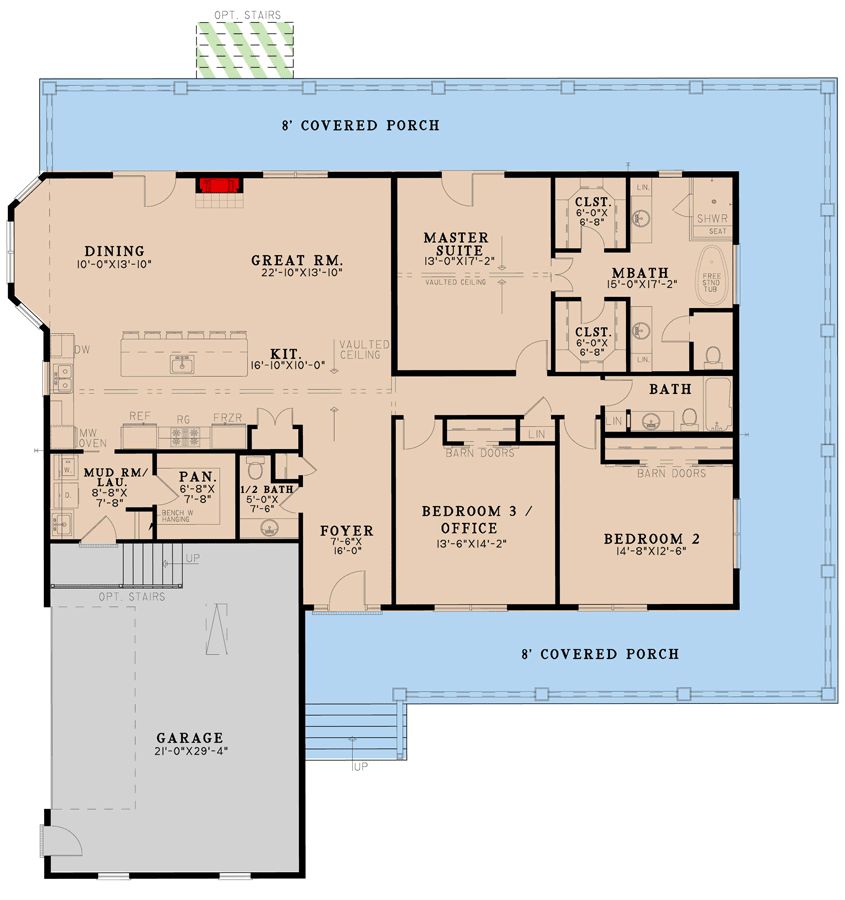
Exterior Design & Porch Embrace
The wrap-around porch gives this farmhouse a commanding yet welcoming presence. Whether viewed from the front, side, or back, the home feels connected to the outdoors. 3 Siding is framed with clean modern lines, and the roof features a primary pitch of **8:12**, secondary 4:12 slopes to break up the mass. 4
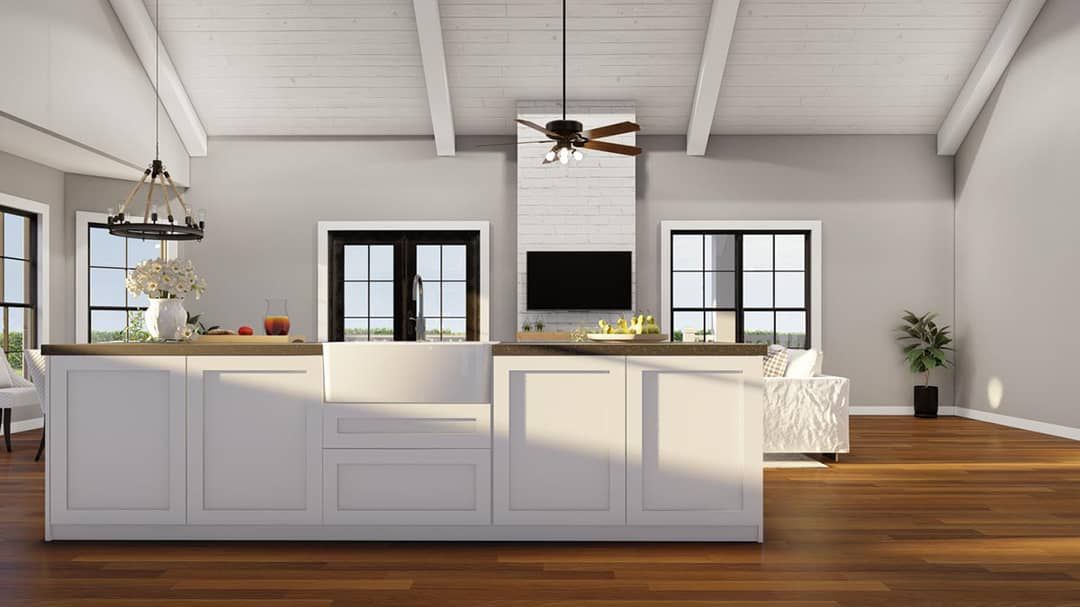
With exterior walls built in **2×6** framing, the structure supports both insulation and architectural depth. 5 The home’s width is about **69′-8″**, depth **70′-10″**, and maximum ridge height reaches **25′-0″**. 6
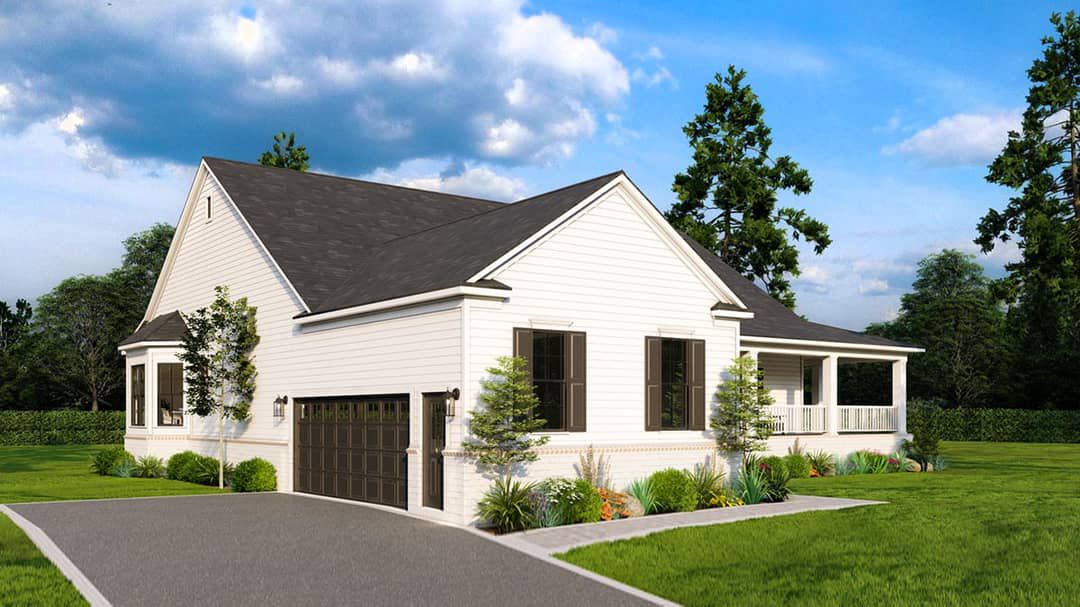
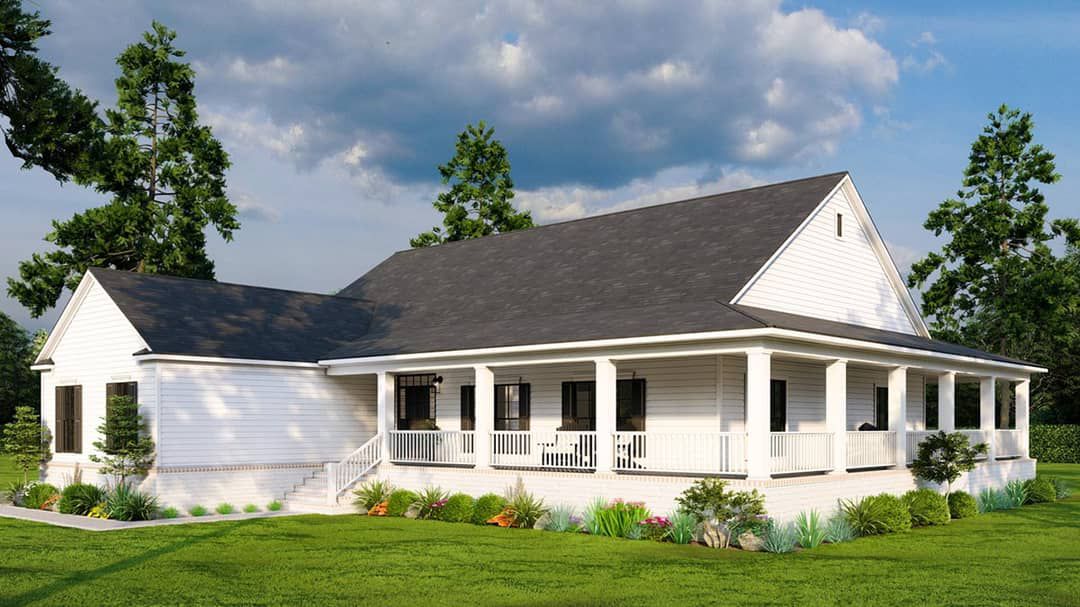
Interior Layout & Living Spaces
Upon entering, the vaulted great room greets with height and light. The open plan carries you through kitchen, dining, and living in a continuous, luminous space. 7 A fireplace anchors the back wall, flanked by windows, and a door leads directly to the rear porch. 8
The kitchen centers on a long island with sink and seating for six—ideal for entertaining or casual daily use. 9 A butler’s or walk-in pantry supports storage needs without cluttering the main zone. 10
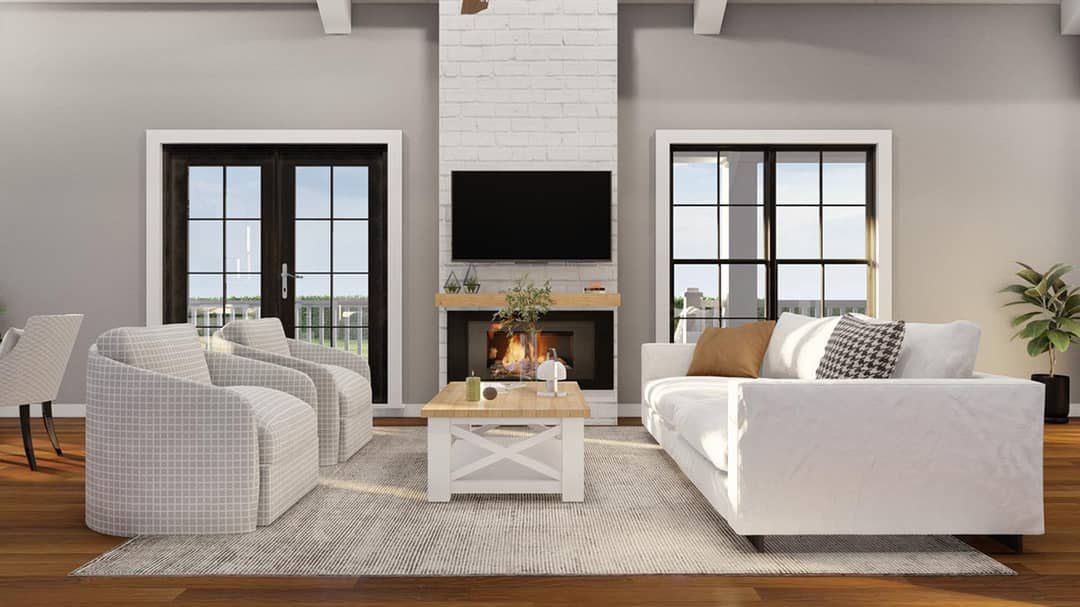
Bedrooms & Bathrooms
The **master suite** occupies a private wing. It features a vaulted ceiling, two walk-in closets, a lavish five-fixture bathroom, and its own door to the back porch. 11 On the opposite side, **Bedrooms 2 & 3** share a full hall bathroom. One of these bedrooms, with a barn-style door, can double as a home office. 12
A half bath near the living area serves guests without infringing on private zones. 13 Closet layouts and bath placements are designed to maximize utility and minimize plumbing runs. 14
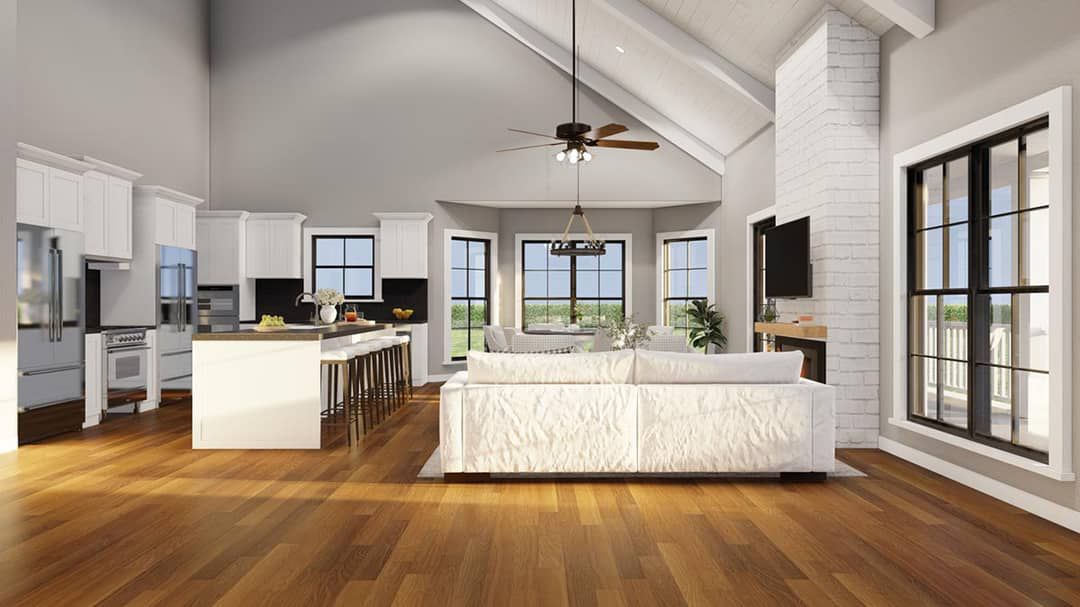
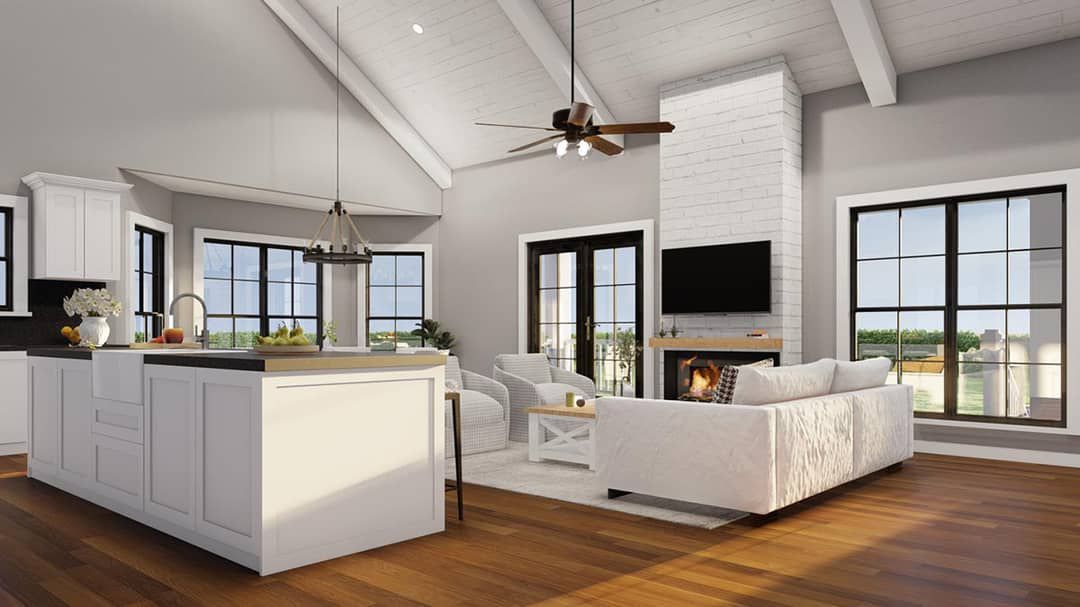
Outdoor & Porch Integration
The wrap-around porch—with 1,202 sq. ft. of covered space—essentially becomes an outdoor “room” on all three exposed sides. 15 It anchors views, extends entertaining space, and gives the house a gracious, breathing form. 16
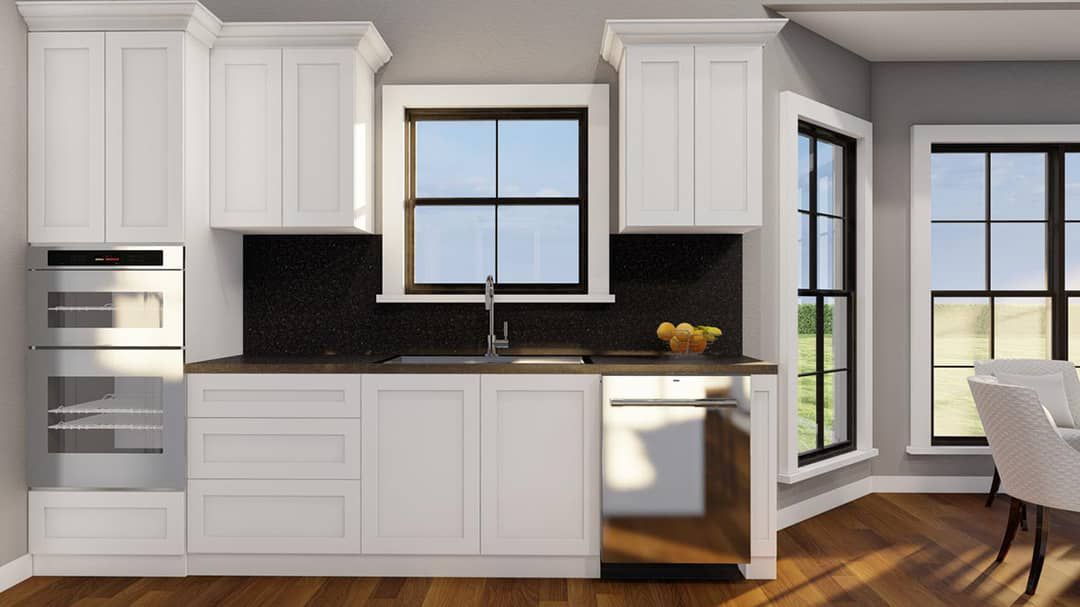
Because the porch wraps in three directions, no matter which way you approach the home it feels approachable and balanced. It also provides generous shade and weather protection for the exterior walls.
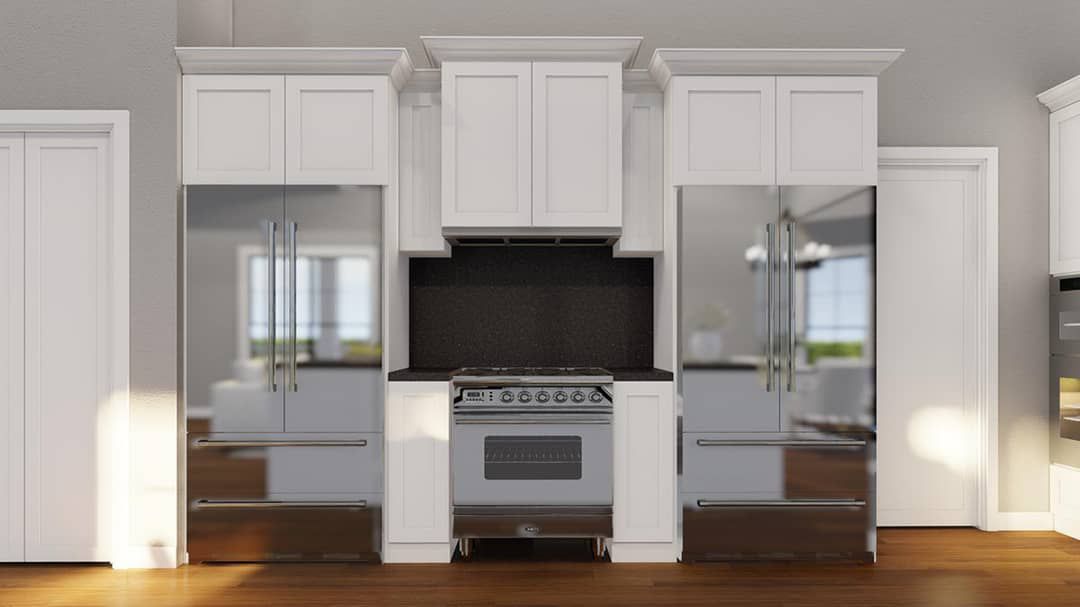
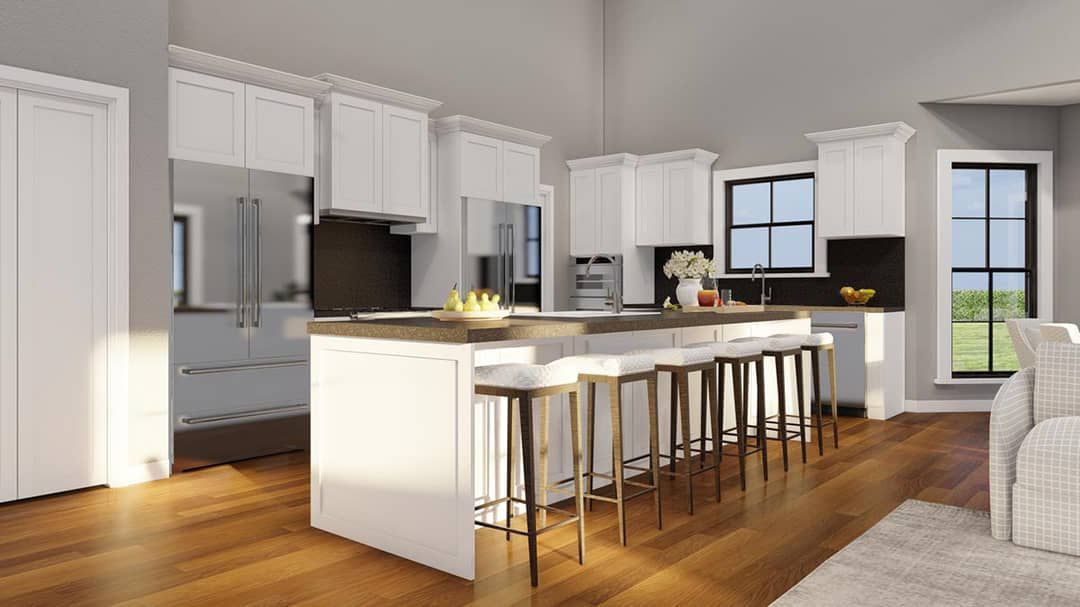
Garage, Storage & Utility Zones
The **2-car attached garage** spans ~653 sq. ft. and enters from the side, keeping frontage visually lighter. 17 Behind the scenes, mud, laundry, and mechanical zones nestle in a transitional corridor between garage and living areas. 18
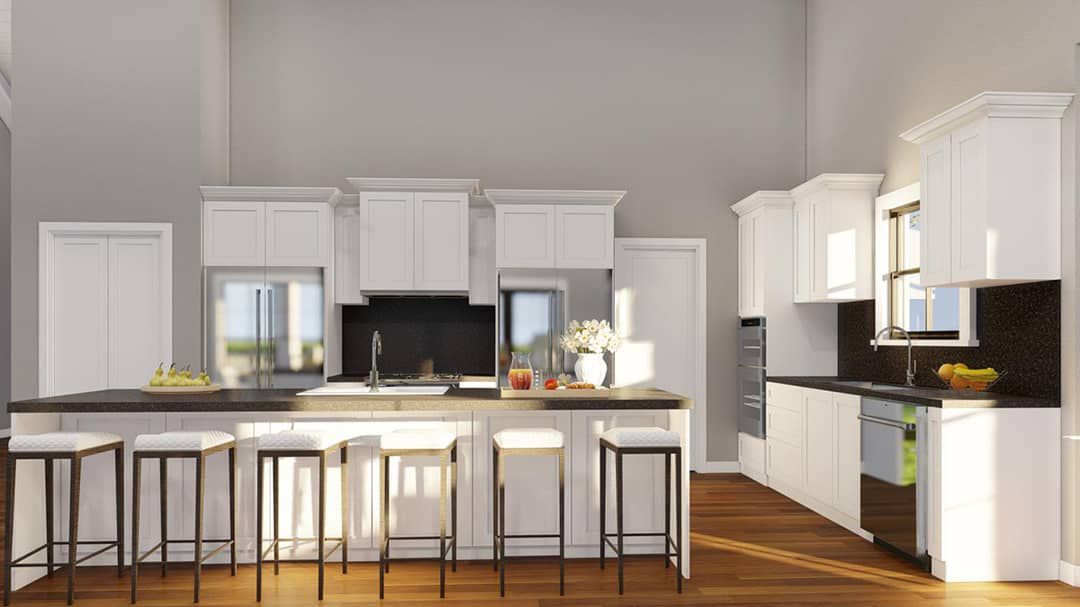
Bedroom closets, the pantry, and auxiliary built-ins are placed strategically to support daily life without interrupting flow. The design clusters wet zones to reduce plumbing complexity. 19
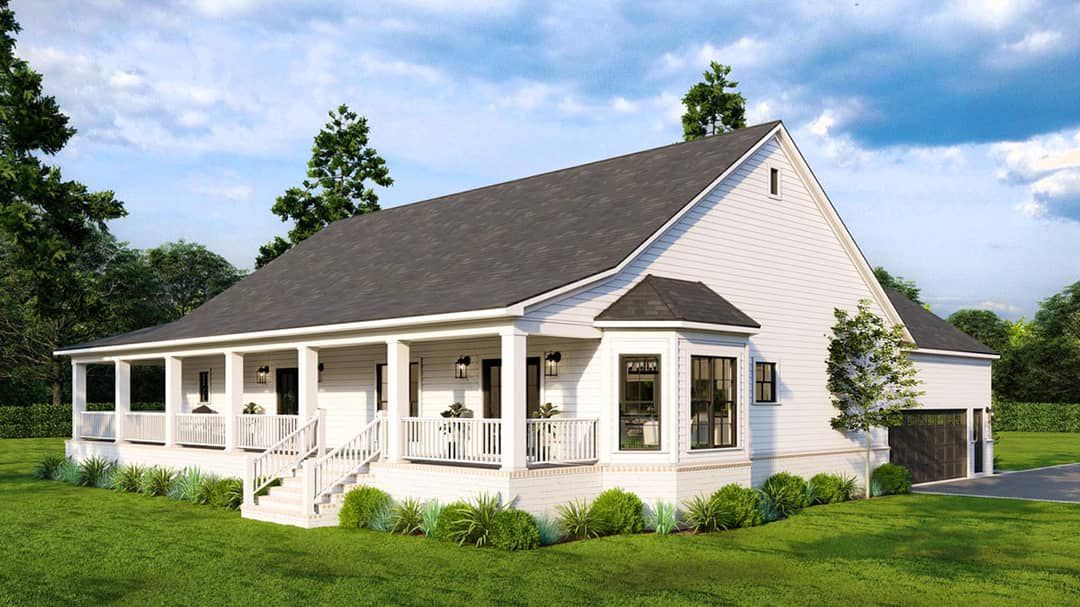
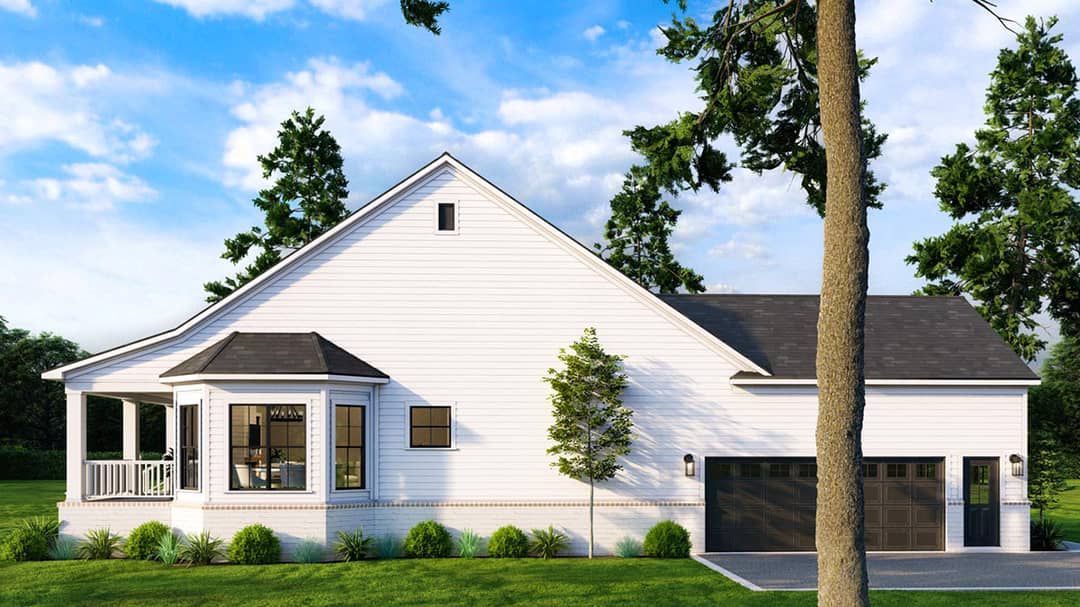
Ceilings, Framing & Efficiency
All non-vaulted areas maintain 9′ ceilings for comfortable scale. 20 Vaulted spaces, especially in the great room and master, bring grandeur without overextending structure. 21 Roof framing uses stick construction. 22 The wrap porch is designed with spans manageable relative to the building’s breadth. 23
The efficient footprint and logical layout reduce wasted corridor and circulation space. Material yield is improved by repeating structural modules.
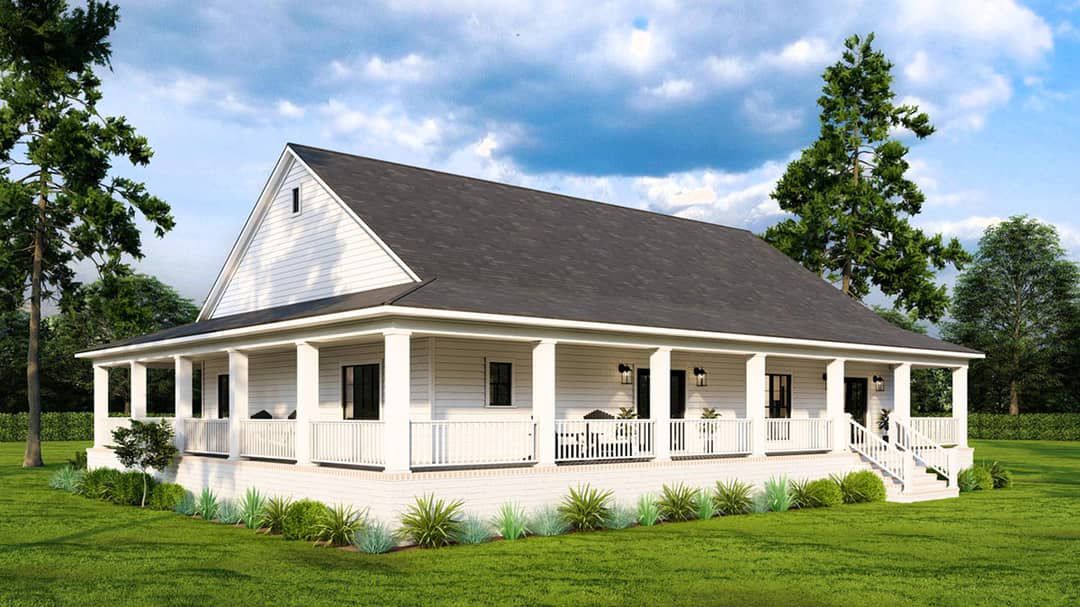
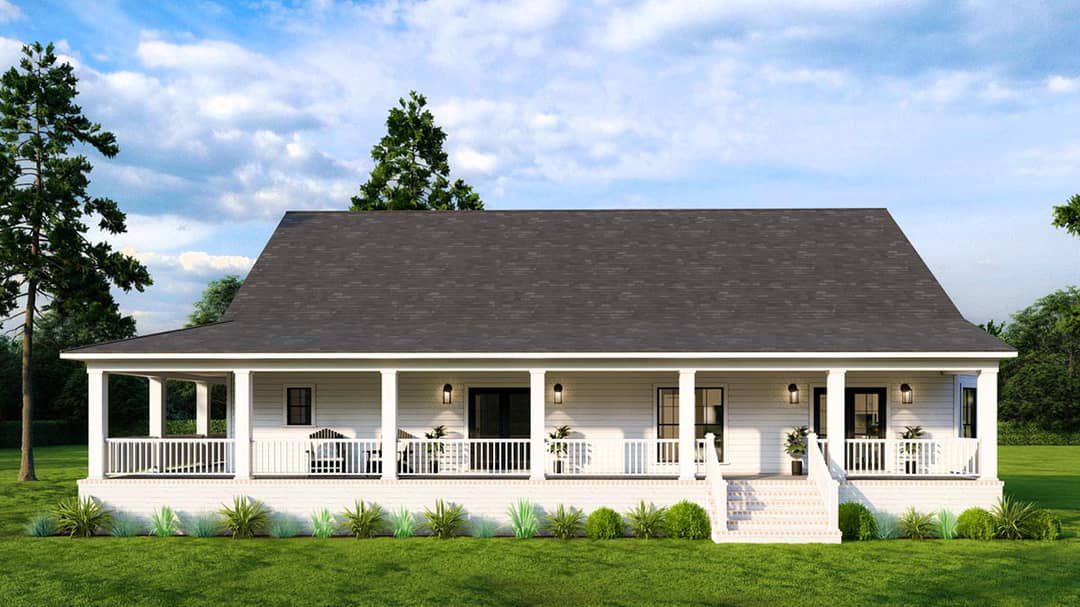
Estimated Building Cost
While the plan listing does not publish a cost, a home of this size, architectural complexity, and high-end detailing likely falls between **$550,000 – $850,000** in many U.S. markets (depending heavily on region, finishes, site conditions, and labor). The wrap-around porches and vaulted elements are premium features that will raise costs if executed with upscale materials. 24
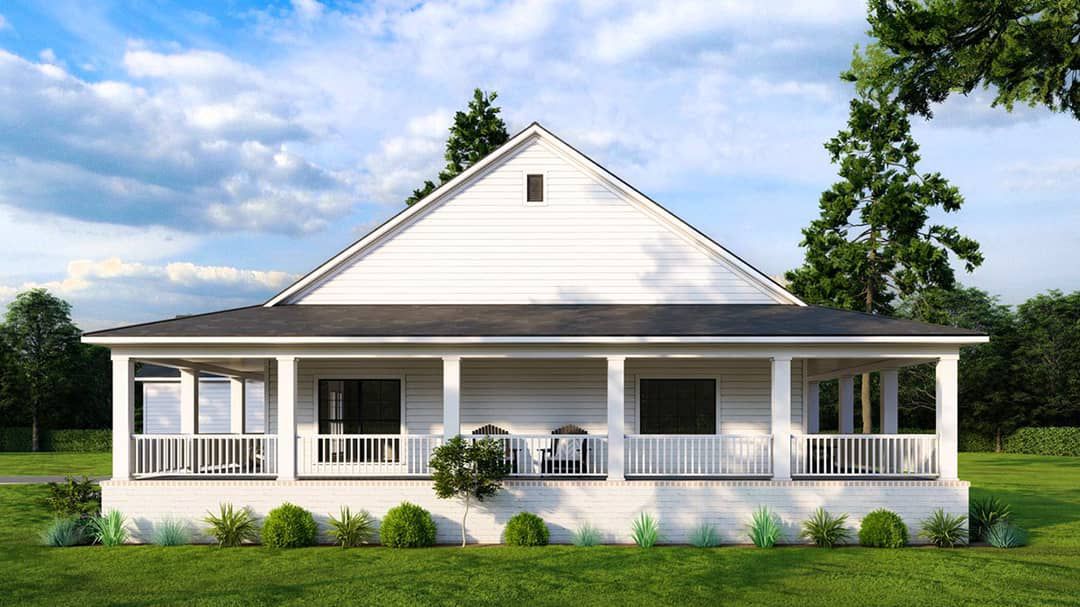
Why Plan 70851MK Is Compelling
Plan 70851MK blends grand form with livable scale. The three-sided wrap porch gives unmatched outdoor flexibility. The vaulted core, open layout, and split bedroom layout deliver both drama and comfort. Detailed walk-in closets, a generous kitchen island, and architectural balance make this plan feel bespoke yet grounded. If you want a farmhouse that makes a statement while still functioning beautifully, this design is a standout choice.
