The **main floor** of this modern farmhouse offers **1,740 sq. ft.** of heated living space, with an **optional 485 sq. ft. bonus area** above the garage for expansion. 0 You can configure the home with **2 to 3 bedrooms** and **2 to 3 baths** depending on how you finish or use that bonus space. 1
Floor Plan Highlights: The core layout pools a vaulted great room, dining area, and a large kitchen with a generous island and walk-in pantry. 2 A small office sits just off the great room. The master suite includes a walk-in closet and direct access to the laundry room via the closet. 3 Sliding doors from the dining area open to a covered rear patio. 4
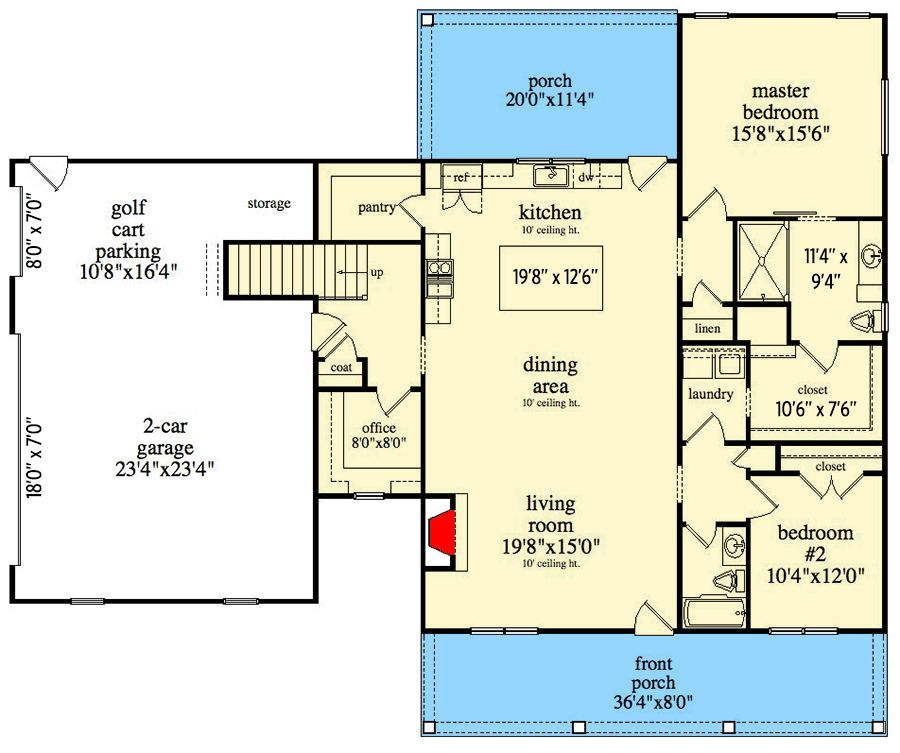
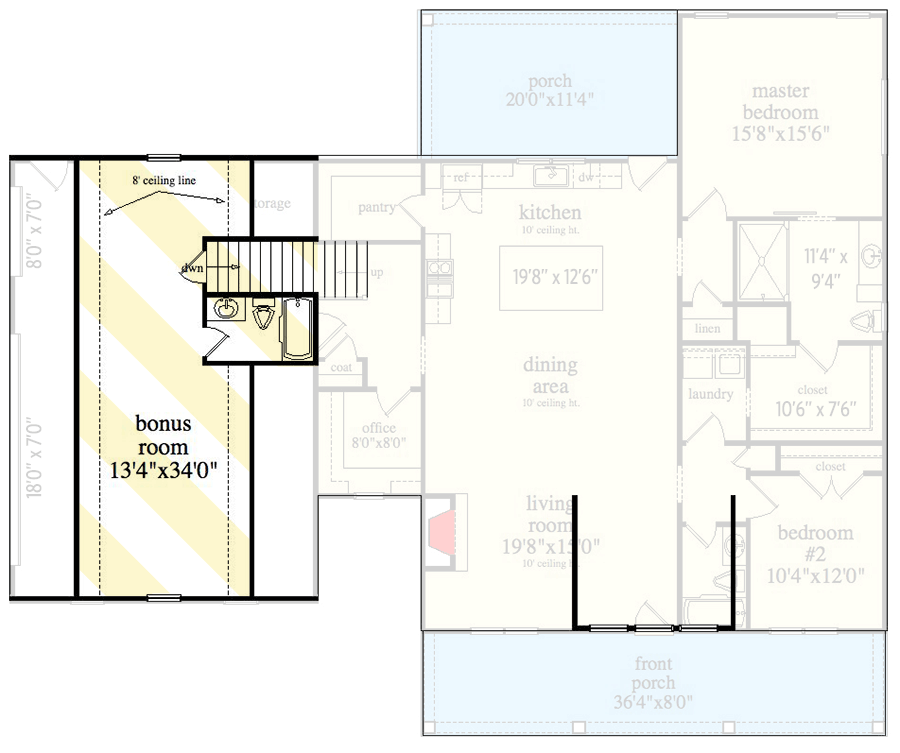
Exterior & Roof Design
The home’s exterior combines modern farmhouse character with clean lines. The roof uses a **primary pitch of 8:12** and secondary pitches of **4:12** in supporting roof sections. 5 Exterior walls are 2×4 by default, with 2×6 as an optional upgrade. 6
The footprint is about **68′-4″ wide** by **48′-4″ deep**, with a maximum ridge height near **24′-10″**. 7 The **attached garage** is a **2-car side-entry** type with ~ **784 sq. ft.** of area. 8
A welcoming **rocking-chair front porch** (36′-4″ wide, 8′ deep) creates a classic farmhouse identity. 9 Behind, a covered rear patio adds outdoor space. 10
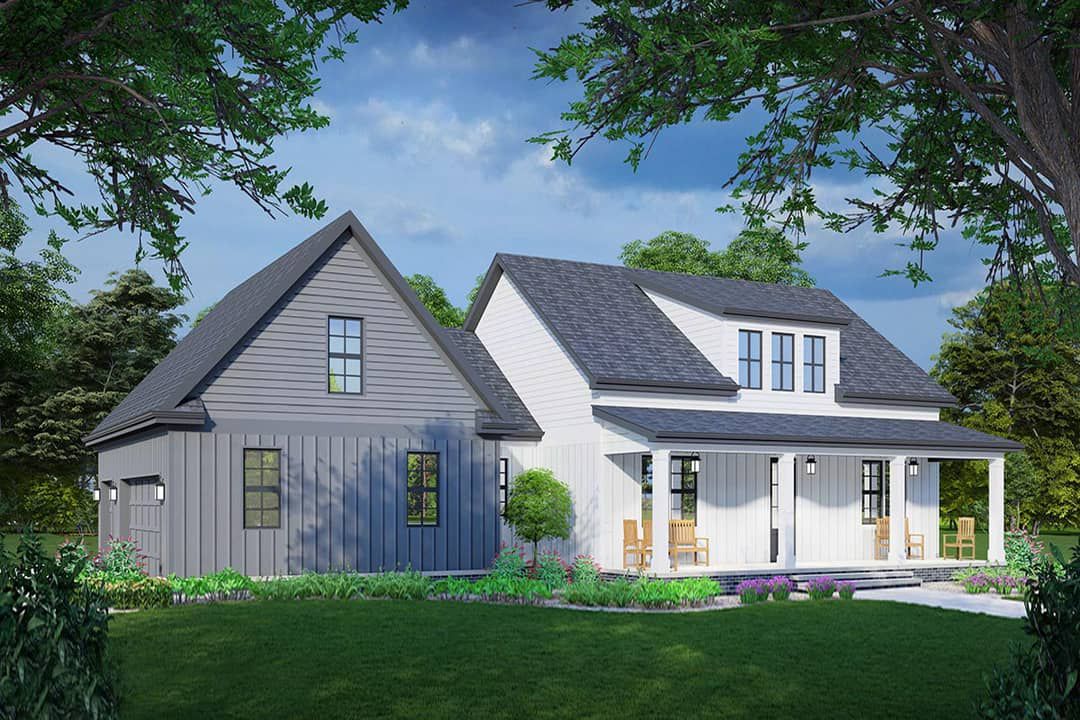
Interior Layout & Great Room
As you enter, your sightlines lead into the vaulted great room, which acts as the hub of the home. 11 The living, dining, and kitchen zones connect seamlessly under this open volume. The fireplace or focal wall helps ground the space visually. 12
The kitchen includes a generous island—ideal for prep and seating—and a walk-in pantry for storage. It sits centrally so the cook remains part of family life and conversation. 13
Nearby a small office off the great room offers flexibility for remote work, reading, or a study niche. 14
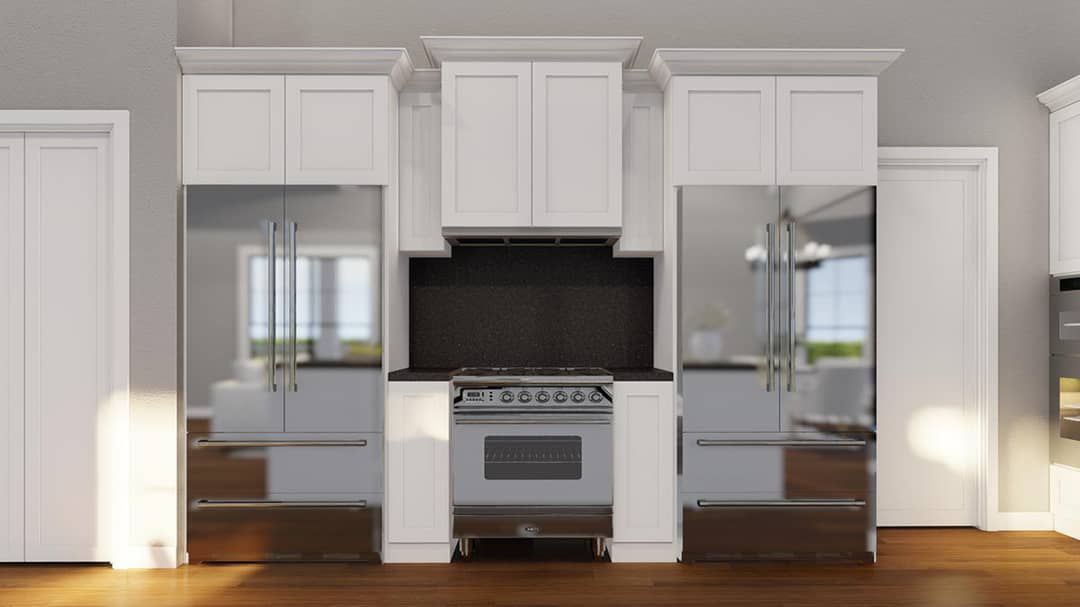
Bedrooms & Bathrooms
The master suite is tucked for privacy. It includes a walk-in closet and a private bathroom with dual vanities and a walk-in shower. 15 To ease daily use, the laundry room is accessible from the master closet—a clever circulation touch. 16
The secondary bedroom(s) and hall bathroom share the opposite wing. If you finish the bonus space, it can serve as an additional bedroom or flexible room with full bath. 17
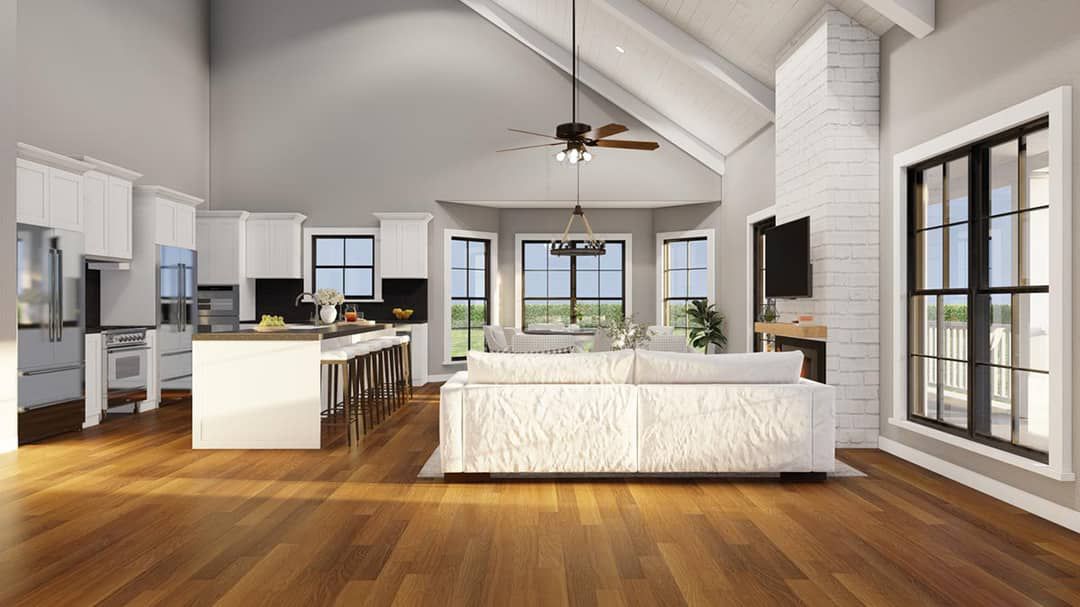
Bonus Room Expansion
Above the garage lies an **optional bonus room** (485 sq ft) that can be finished for extra bedroom space or loft. 18 Plans allow the addition of a third full bathroom to support that upper level. 19 This flexibility makes the plan scalable as your needs evolve.
Outdoor Living, Porches & Flow
The **front porch** spans nearly the full width, ready for rocking chairs or outdoor seating. It softens the streetscape and lends charm. 20 The **rear patio** sits under cover, extending dining and living outdoors even in rain or sun. 21 Sliding doors from dining lead directly out, making indoor/outdoor flow effortless. 22
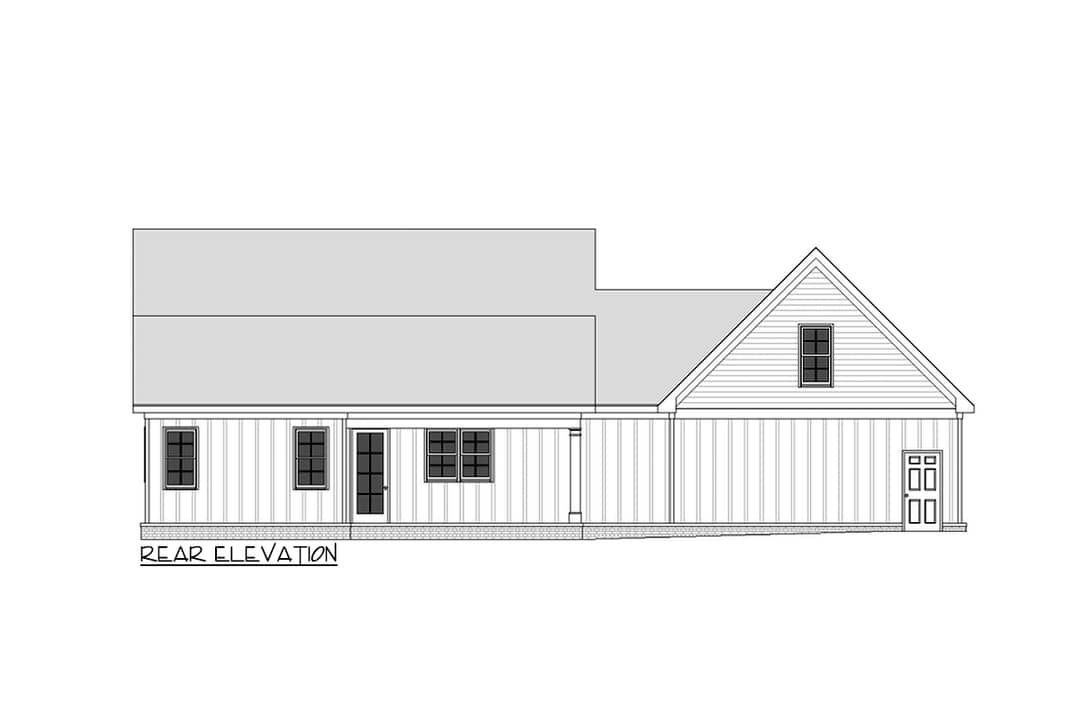
Storage & Utility Design
The design includes a walk-in pantry, generous closets, and built-in storage wherever possible. 23 The clustering of kitchen, baths, and laundry lines reduces plumbing runs and utility costs. 24 Mechanical, HVAC, and service areas are tucked near the garage and utility zones to keep them out of view. 25
Ceilings, Framing & Efficiency
Main floor ceiling heights are **9′** throughout standard areas. 26 The great room and portions open to the roof will have vaulted ceiling height (10′-1″ in dining/kitchen) to amplify openness. 27
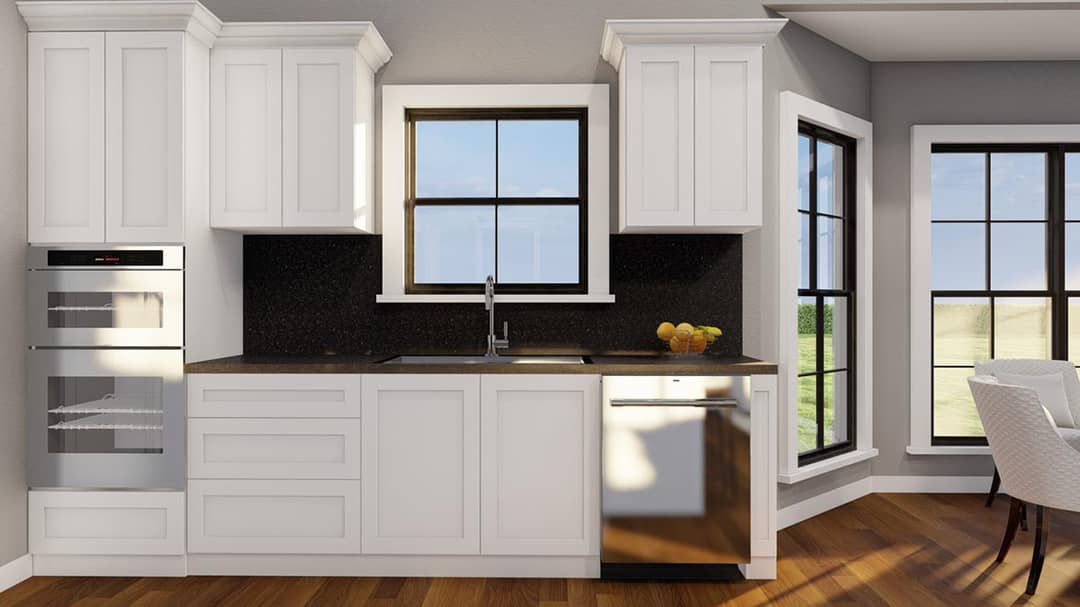
Roof framing uses stick or truss construction. The combination of 8:12 and 4:12 roof slopes balances drama and cost. 28 The simple rectangular massing and minimal hallway lengths help reduce waste and improve construction efficiency. 29
Estimated Building Cost
A home with these features—vaulted volumes, bonus room, premium porches—in many U.S. markets might cost in the range of **$425,000 to $650,000** depending on site, materials, labor, and options. The expansion bonus adds flexibility but also cost when finished. (No official cost is provided in the original plan listing.) 30
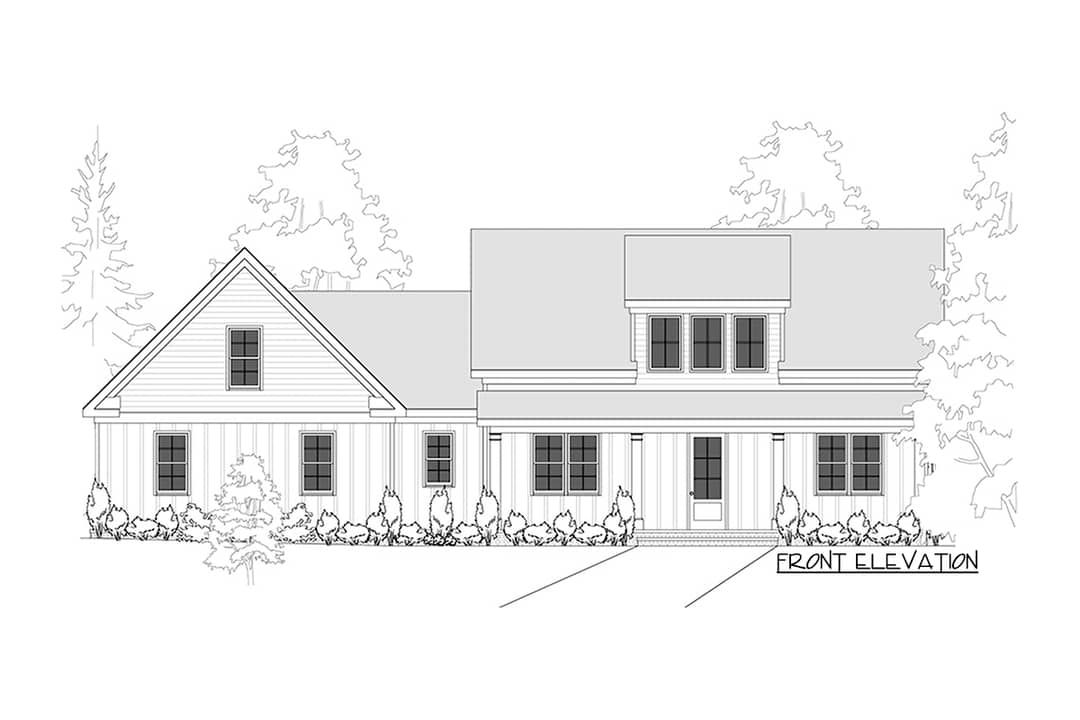
Why Plan 29899LDG Stands Out
This design balances immediate livability with future flexibility. The open layout gives modern style and daily ease. The bonus room provides growth potential. Porches wrap the home in comfort. With strong storage, smart circulation, and character touches, the plan delivers both style and substance. If you want a farmhouse that works today but can evolve tomorrow, this one fits beautifully.

