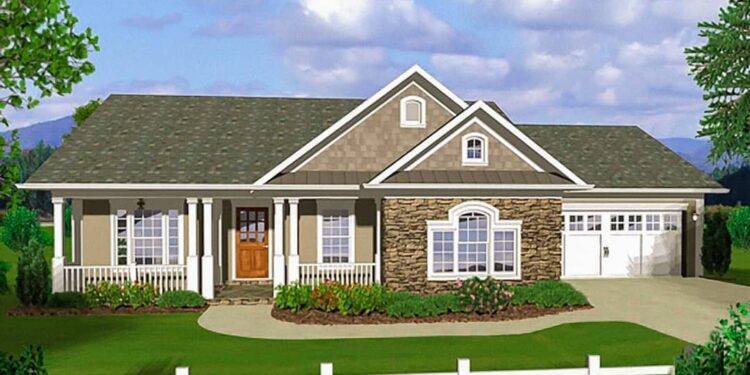This cozy ranch plan delivers **1,457 sq. ft.** of heated living space, with **3 bedrooms**, **2 baths**, and a **2-car front-entry garage** (500 sq ft). 0
Floor Plan Highlights: The layout uses a **split bedroom configuration**, placing the master suite on one side and two secondary bedrooms on the opposite wing. The **great room** opens into the **kitchen/dining** zone and connects via sliding doors to a **rear covered porch**. The **foyer** leads your line of sight straight to the great room and corner fireplace. The kitchen includes an island and plentiful counter space. 1
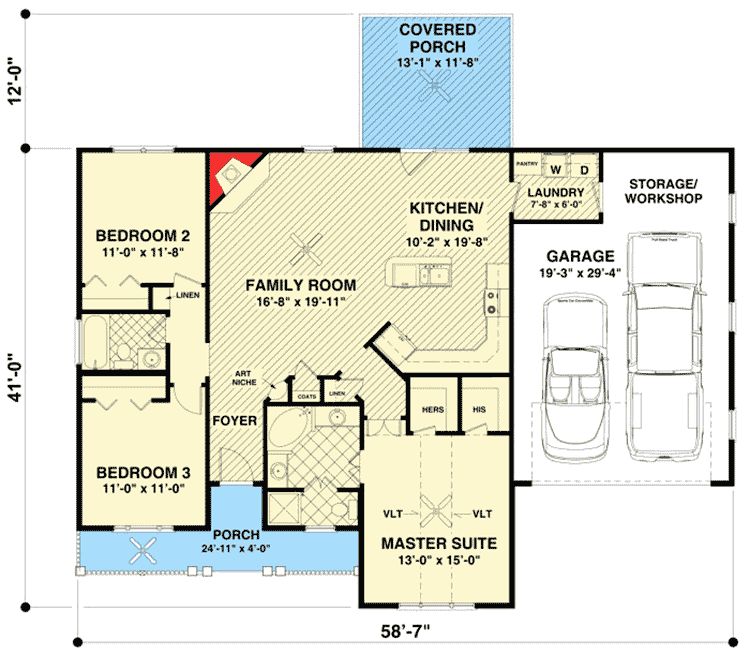
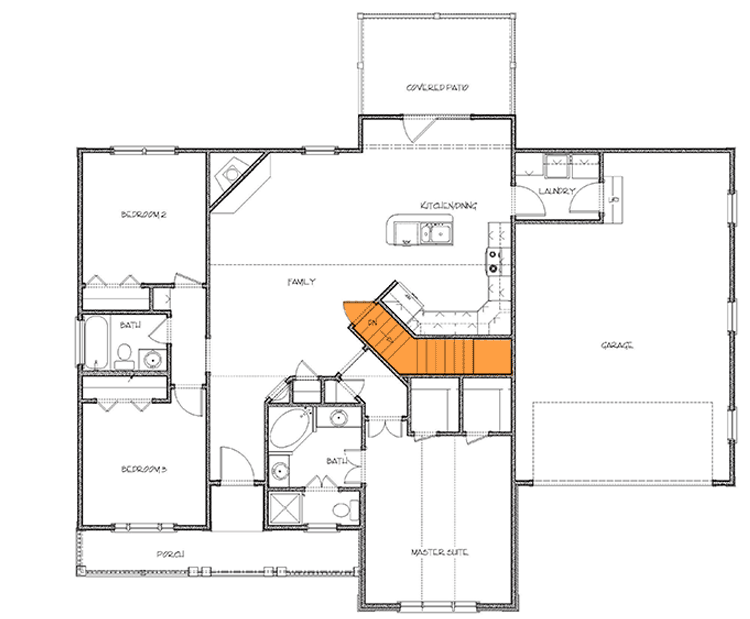
Exterior Style & Porches
The exterior combines ranch simplicity with a welcoming porch presence. Covered porches shelter both front and rear facades, reinforcing a connection with the outdoors. The roof is pitched at **6:12** and framed using trusses. 2
The overall dimensions are **58′-7″ wide × 41′-0″ deep**, and the maximum ridge height is **18′-8″**. Exterior walls are 2×4 by default (with 2×6 optional). 3
Interior Layout & Living Core
From the foyer, the path opens directly into the vaulted great room, which shares space with dining and allows visual continuity throughout the core. The corner fireplace in the great room serves as a focal point and cozy anchor. 4
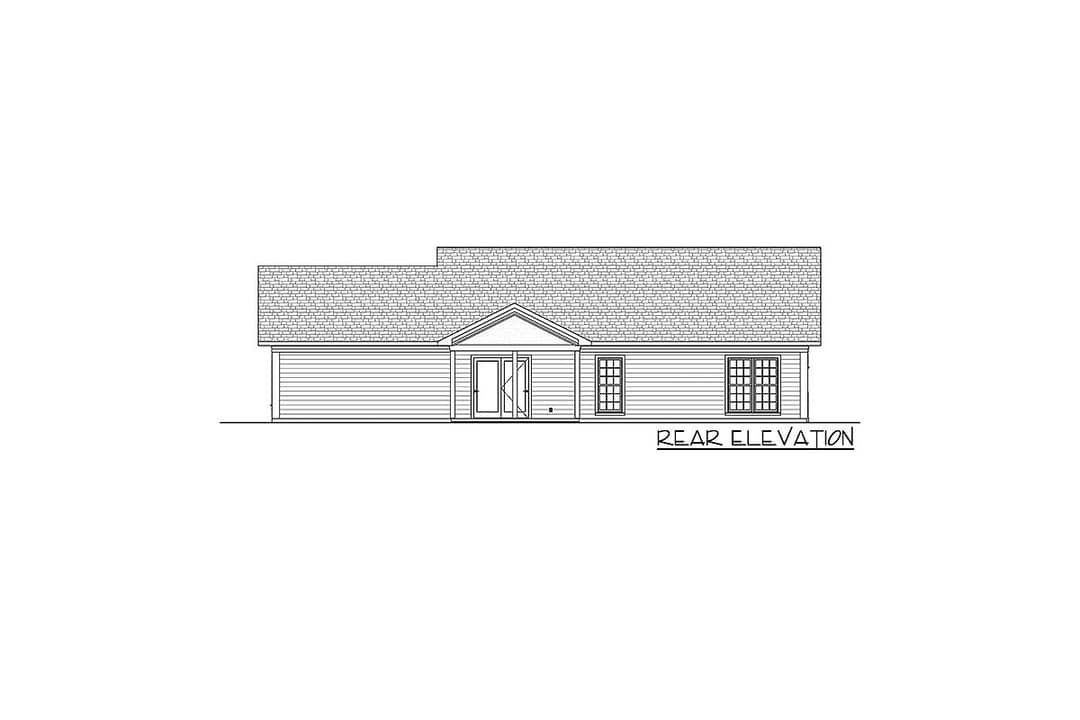
The kitchen with island is central, facilitating easy movement between prep, dining, and living zones. The openness helps make the home feel larger than its floor area. 5
Bedrooms & Bathrooms
The **master suite** side includes a full bath and walk-in closet. Privacy is supported by separation from the other sleeping areas. 6
The two secondary bedrooms share a full **hall bathroom**. Each bedroom includes a standard closet. 7
Garage, Mud & Utility Space
The attached **2-car garage** of 500 sq ft connects to the home via a utility/mud area—ideal for daily drop zones, laundry, and access. 8
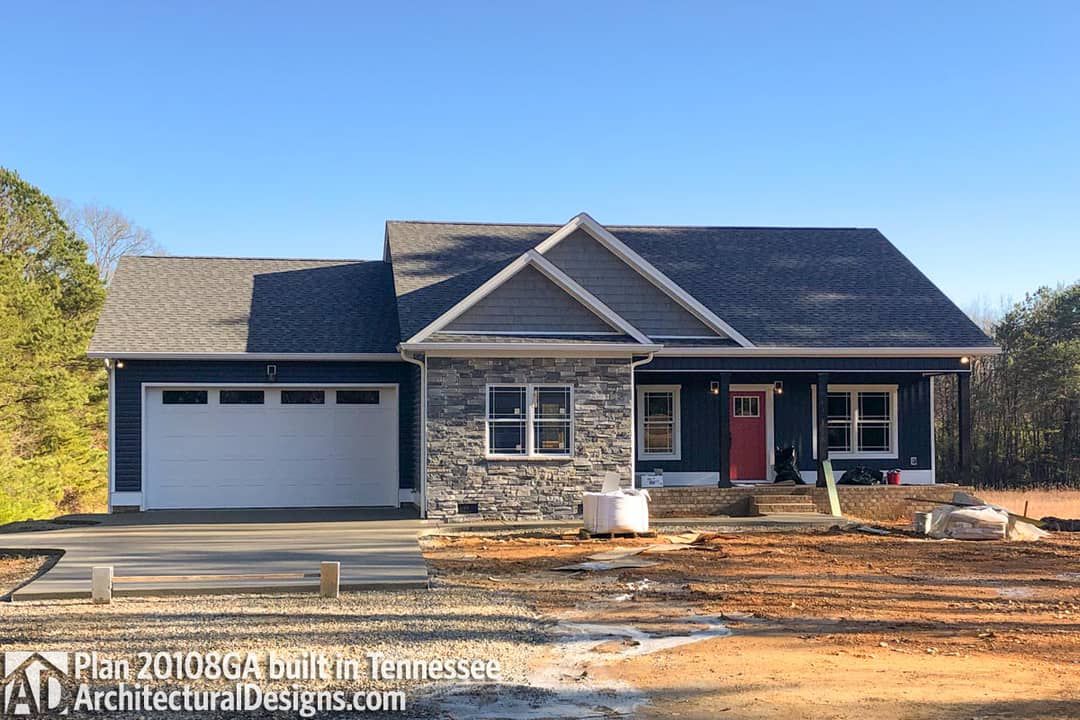
A utility area near that zone helps contain plumbing and mechanical runs. 9
Outdoor Living & Covered Porches
Sliding doors from the great room open onto a **rear covered porch**, extending living outdoors under shelter. The front porch provides a sheltered entry and contributes to curb appeal. 10
These porches help buffer extreme weather and offer opportunities for seating or shade without large additional structure.
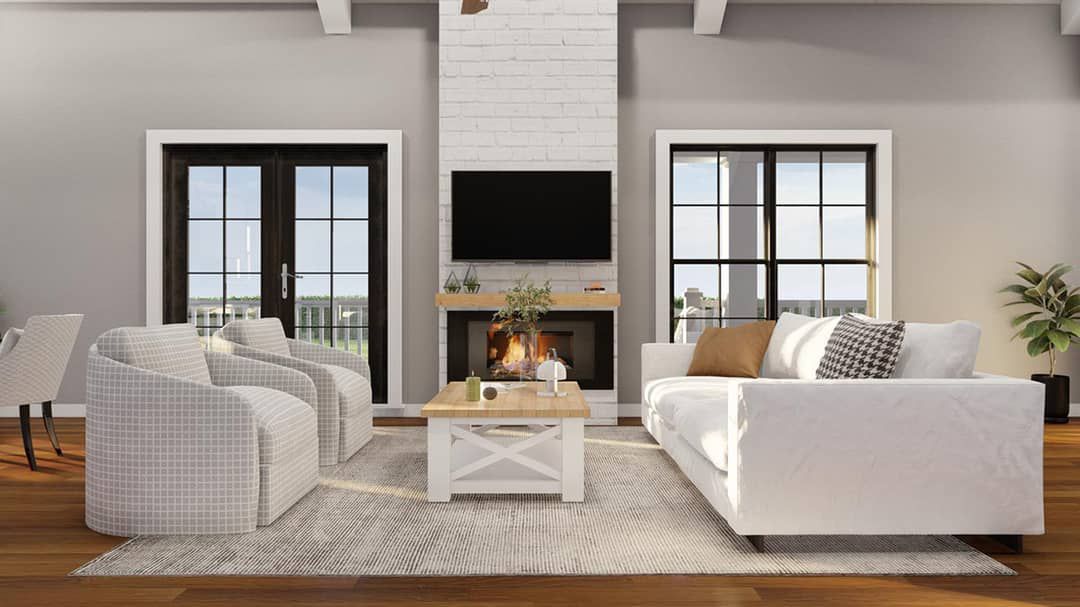
Ceilings, Framing & Efficiency
The **first floor ceiling height** is 8′ throughout, giving comfortable proportions and easier finish detailing. 11
Roof framing uses **trusses** for ease of construction and consistency. 12
The relatively narrow footprint and split layout help reduce wasted hall space and simplify mechanical runs.
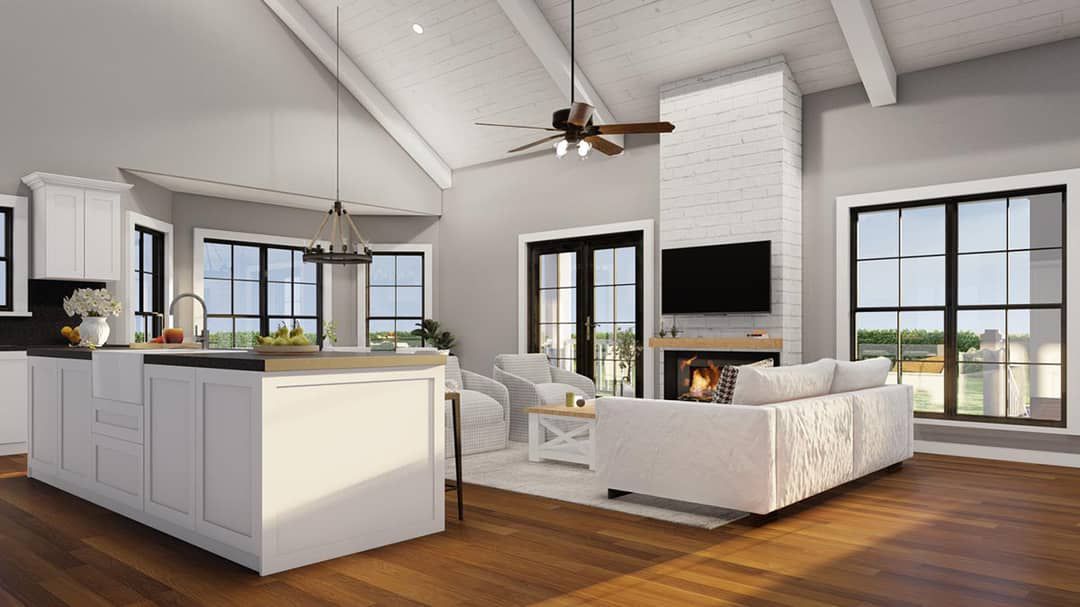
Estimated Building Cost
For a home of this size and finish level, a rough U.S. build estimate might range **$300,000 – $480,000**, depending on site, labor, materials, and finishes. The covered porches and quality of appliances/fixtures can shift this significantly upward.
Why This Plan Is Attractive
Plan 20108GA strikes a fine balance of functionality and charm. The split bedrooms offer privacy, the covered porches give sheltered outdoor living, and the open core keeps interaction fluid. Its modest footprint still supports comfortable everyday life, making it a solid option for those wanting a well-balanced ranch home.
“`13
