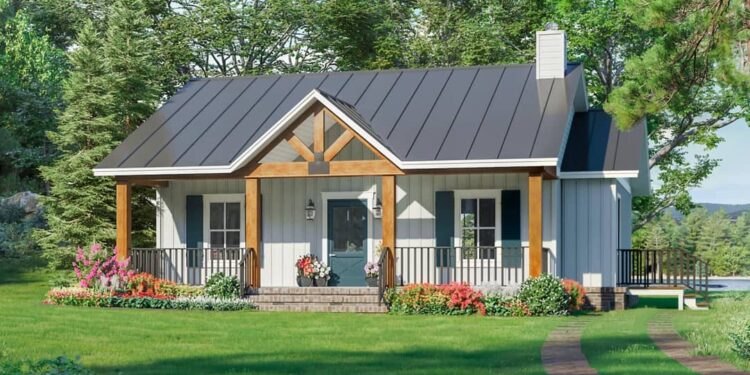This modest ranch delivers **904 sq ft** of heated living space, with **1 full bathroom** plus a half bath (1.5 baths), and a gracious **8-ft deep front porch** that sets a strong character. 0
Floor Plan Snapshot: You enter via a covered full-width front porch into a vaulted living room with a wood-burning fireplace. To one side is an eat-in kitchen with space for both dining and prep. The bedroom features a walk-in closet and accesses a full bath. Utility spaces include a walk-in pantry and laundry. A rear porch provides outdoor grilling and relaxing. 1
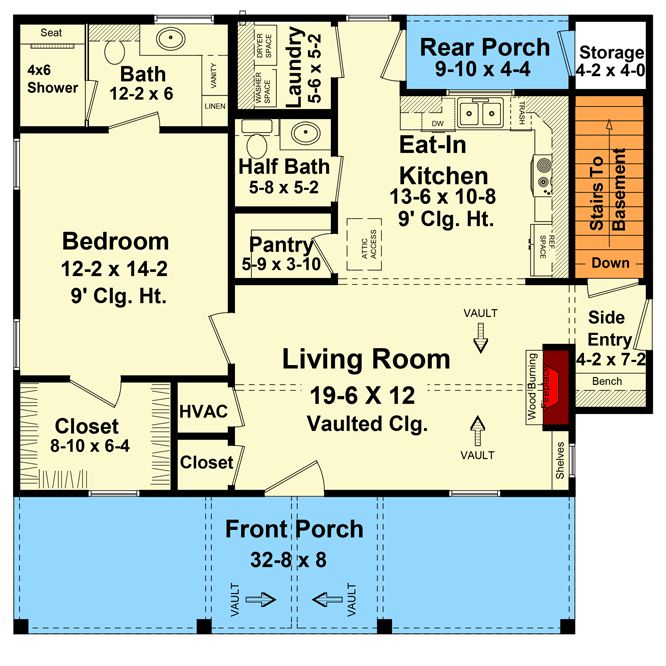
Exterior & Porch Design
The front features an open-gable porch 8 feet deep, centered on the elevation, giving the home a welcoming façade. 2
Roof framing is conventional stick style, with a vaulted ceiling in the living area raising the internal volume. 3
The home’s overall width is **37′-2″**, depth **36′-0″**, and maximum ridge height is manageable for a single-story home. 4
Exterior walls are framed with 2×4 by default, with the option to upgrade to 2×6. 5
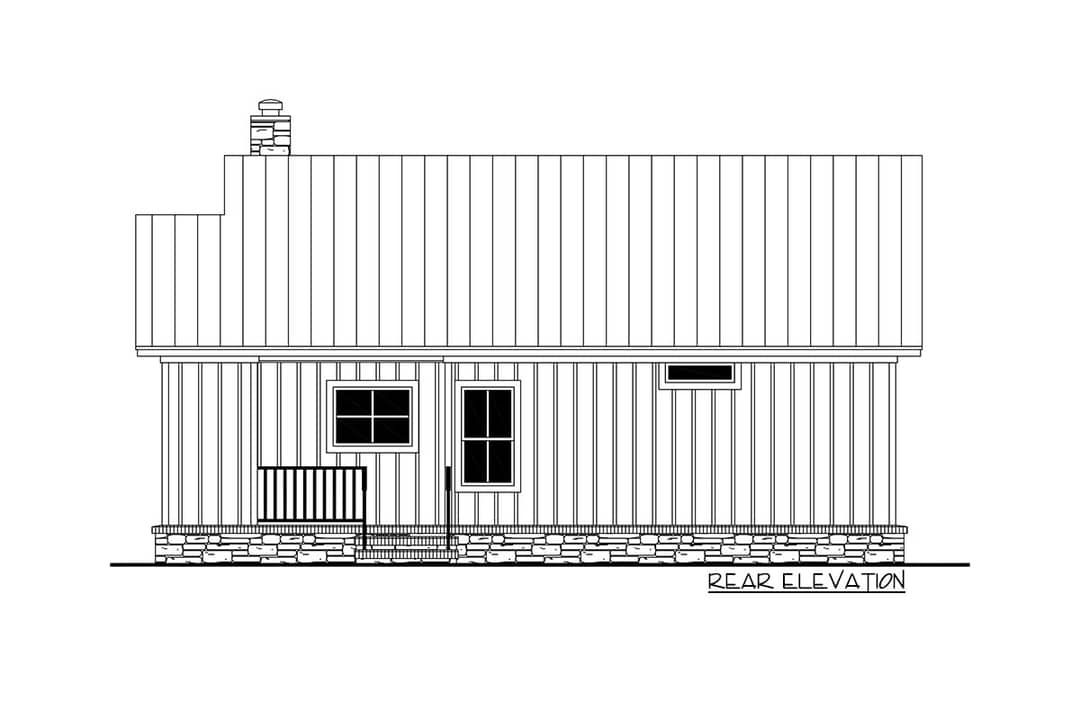
Interior Layout & Living Areas
The central vaulted living room dominates the interior, with open sightlines to the kitchen. The fireplace is positioned to make it a focal point of the space. 6
The kitchen, though compact, is designed thoughtfully. It includes an eat-in layout—your dining table can double as prep space—and direct access to a rear porch. 7
A walk-in pantry and laundry area sit adjacent to the kitchen, making service and storage efficient. 8
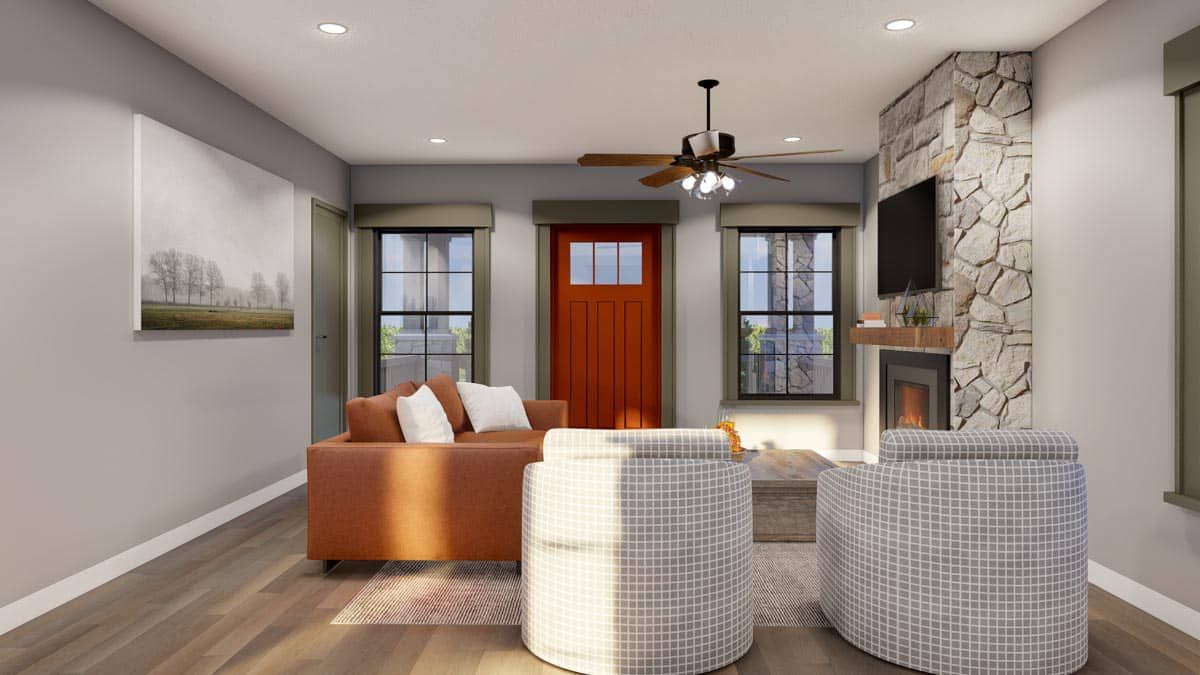
Bedroom & Bathrooms
The single bedroom serves as the primary living suite. It includes a walk-in closet for storage and access to a comfortable full bathroom. 9
The floor plan also includes a half bath (powder) to support guests and general use without compromising privacy in the full bath. 10
Porches & Outdoor Flow
The front porch is deep and substantial—a perfect place for rockers or a small seating area. It gives the home nice street presence. 11
The rear porch allows for a grilling spot or morning coffee outside, directly accessible from the kitchen area. 12
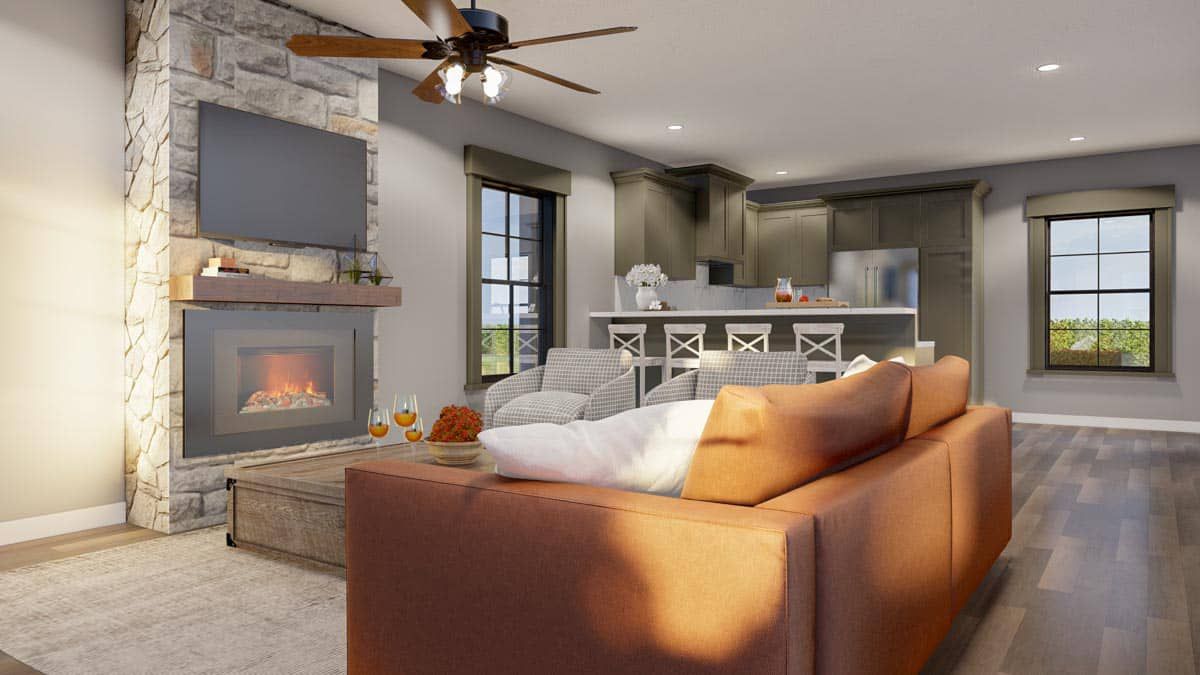
Storage, Utility & Efficiency
Utility and storage are well handled with the walk-in pantry, laundry, and closet areas grouped near the kitchen and bedroom. This clustering keeps plumbing and mechanical runs short. 13
The efficient one-bedroom design keeps circulation minimal, reducing wasted space and improving usability. 14
Estimated Building Cost
Because this is a smaller, simpler home, one might estimate U.S. construction costs in the range of **$120,000 to $220,000** depending on site conditions, finishes, and regional labor costs. The vaulted living room and porch add charm but also drive some costs upward.
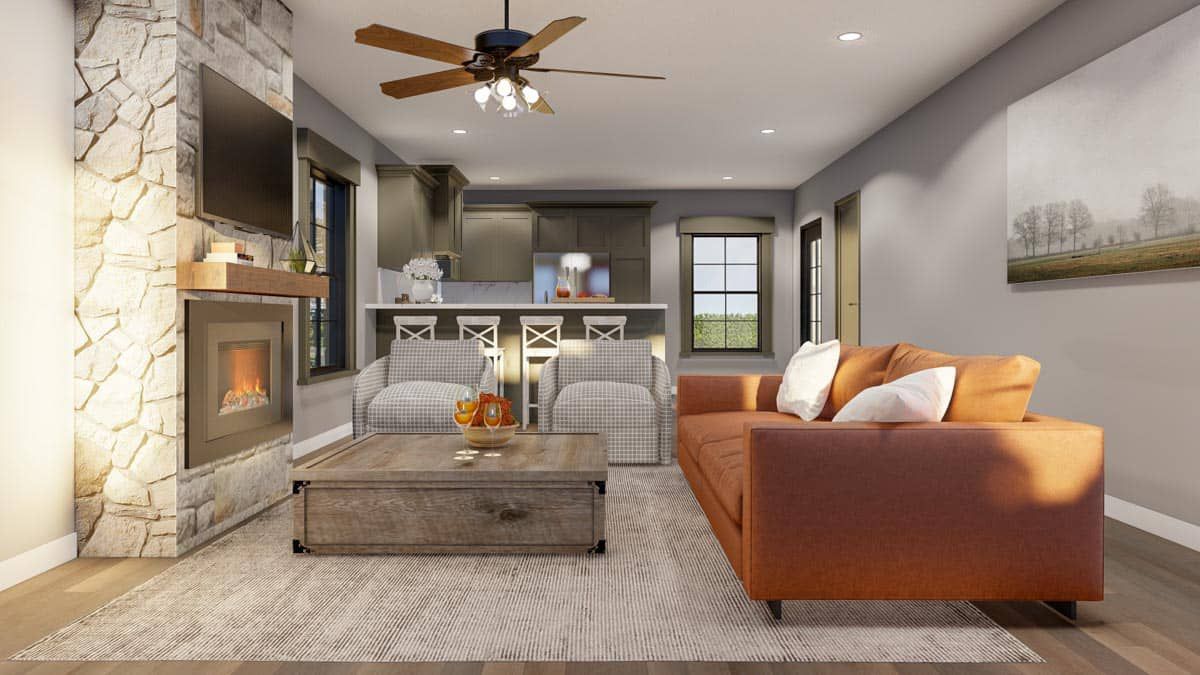
Why Plan 51207MM Is a Smart Choice
Plan 51207MM offers a highly livable one-bedroom home without excess. The deep front porch gives it character beyond its footprint. The vaulted interior and fireplace add spatial quality. Every square foot is used thoughtfully. If you want a modest ranch that feels full and intentional, this plan is a strong pick.
“`15
