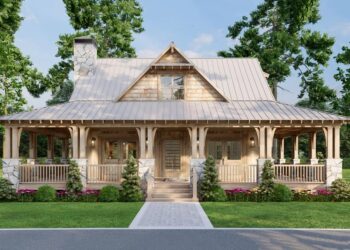This refined one-level ranch blends modern comforts with timeless curb appeal. With approximately 1,615 square feet, three bedrooms, two bathrooms, and a side-entry two-car garage, it suits families, empty nesters, and anyone who prefers single-story living with efficient flow and everyday practicality.
Floor Plan:
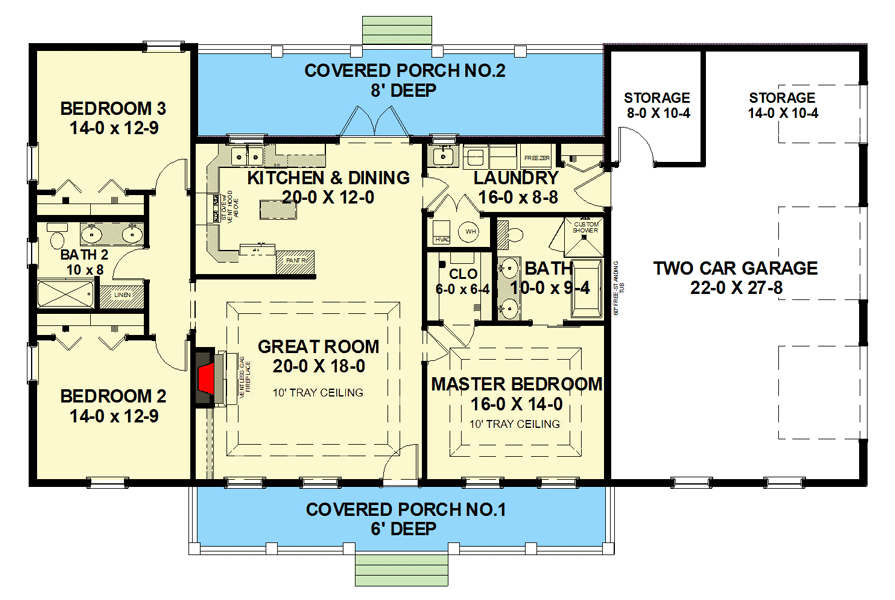
Exterior Design
The façade balances simple, handsome rooflines with welcoming covered porches front and back. Trim, columns, and restrained detailing create a polished look that feels at home in suburban neighborhoods and rural settings alike. Durable lap or board-and-batten siding pairs well with stone accents for a grounded, long-lasting exterior.
Roof pitches form a clean silhouette while efficiently shedding rain and snow. The side-loading garage preserves curb appeal, allowing the entry and porch to shine. Thoughtful window placement maximizes daylight without creating glare or heat gain, keeping the home bright and comfortable.
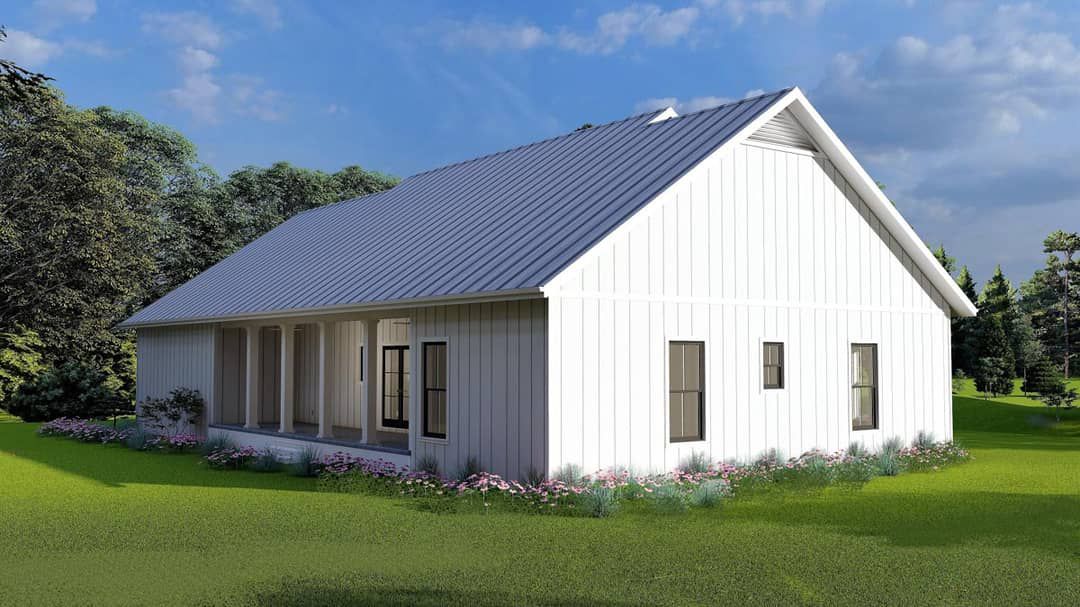
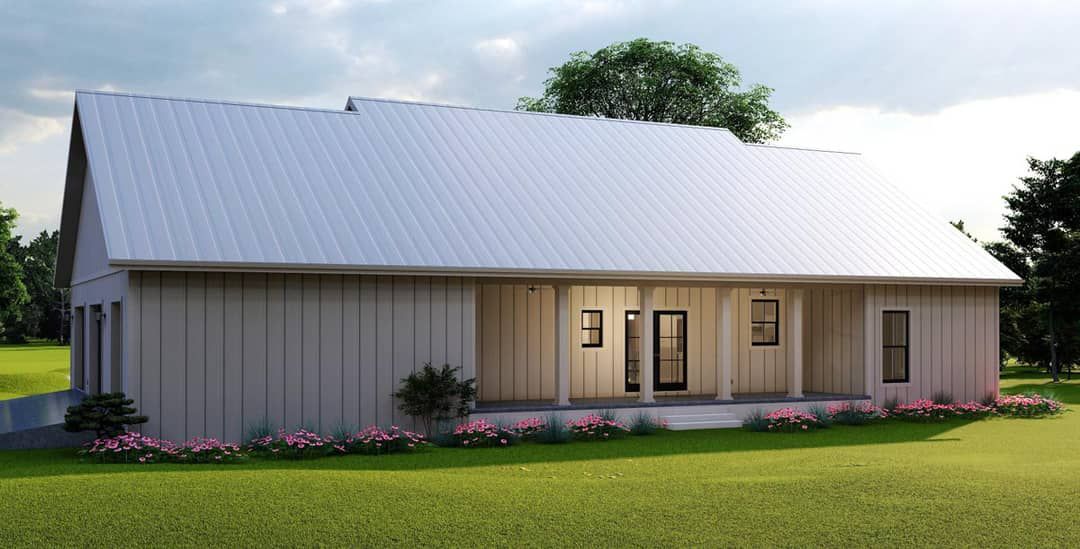
Interior Layout
The plan uses a split-bedroom arrangement for privacy, placing the primary suite on one side and secondary bedrooms on the other. A welcoming foyer opens into the great room, where views stretch to dining and kitchen zones. Nine-foot ceilings add volume; a tray detail in the living area introduces subtle architectural drama without complicating construction.
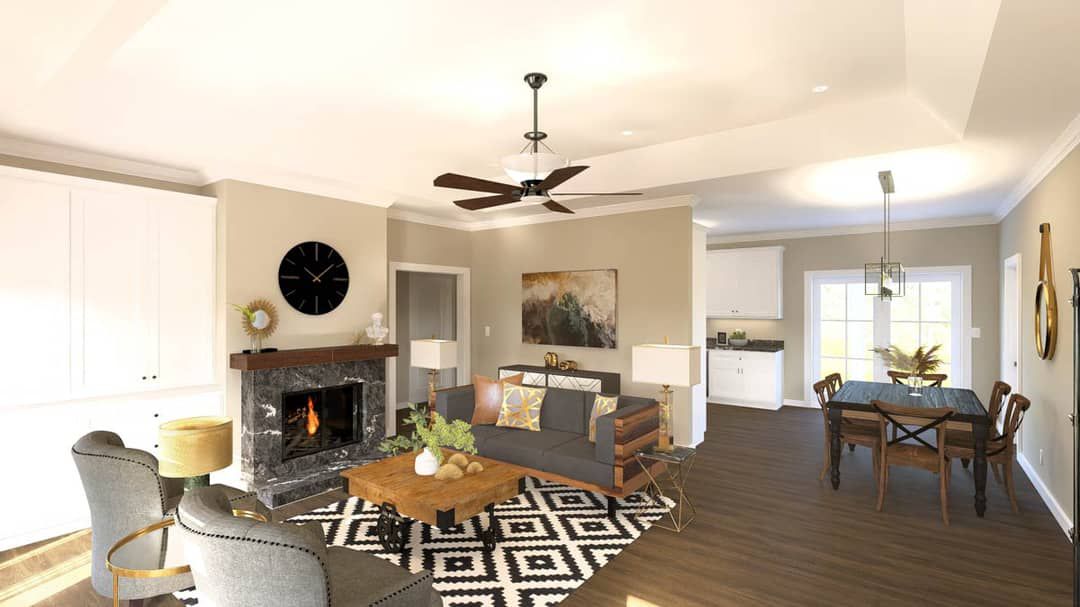
Circulation is minimized, so square footage is invested where you live, not in hallways. The laundry and mudroom sit near the garage entry, capturing daily clutter before it reaches the main living areas. Storage niches and closets are sprinkled strategically to keep surfaces clear and routines efficient.
Bedrooms & Bathrooms
The primary suite is restful and well appointed. A walk-in closet organizes wardrobes with room for seasonal items, while the bathroom pairs a freestanding tub with a separate walk-in shower for flexible routines. Dual vanities provide elbow room and ease those busy mornings.
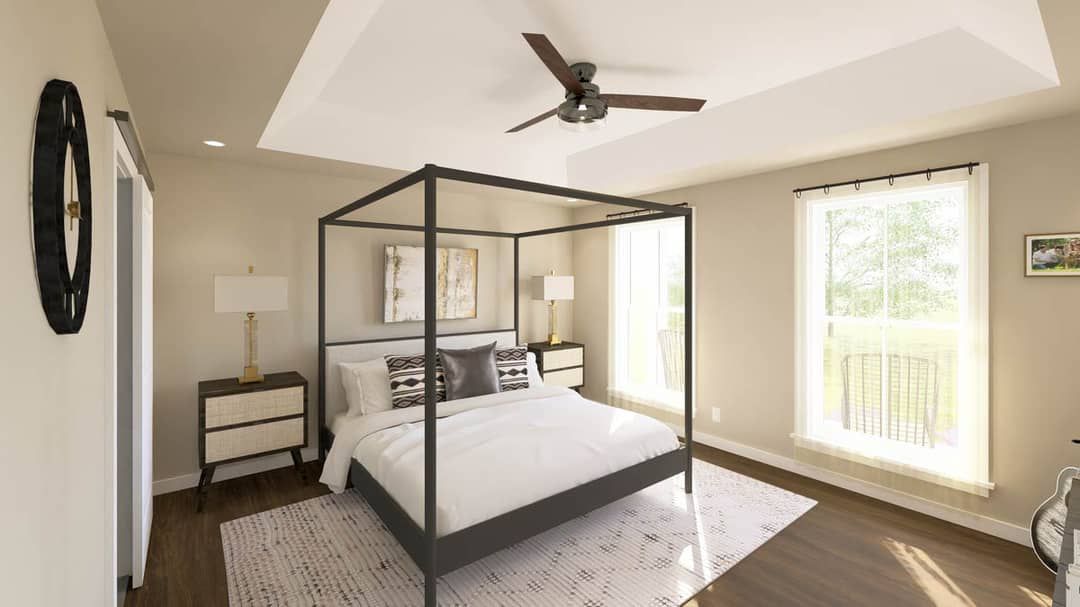
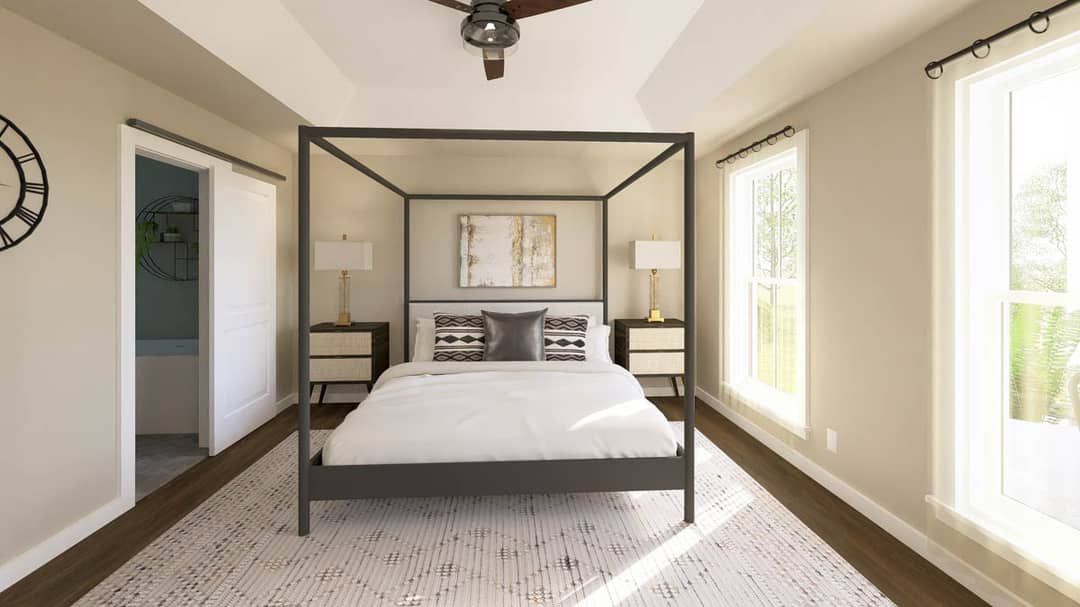
The two secondary bedrooms share a well-sized hall bath with a combination tub/shower and generous linen storage. Each bedroom accommodates a queen bed, side tables, and a desk or dresser without feeling cramped. If you need a dedicated office, one of these rooms converts seamlessly.
Living & Dining Spaces
The great room is the social heart—equally comfortable for movie nights or quiet reading. A fireplace anchors the seating arrangement and brings cozy ambiance in cooler months. Traffic paths flow around, not through, the conversation area, making entertaining smooth and spill-free.
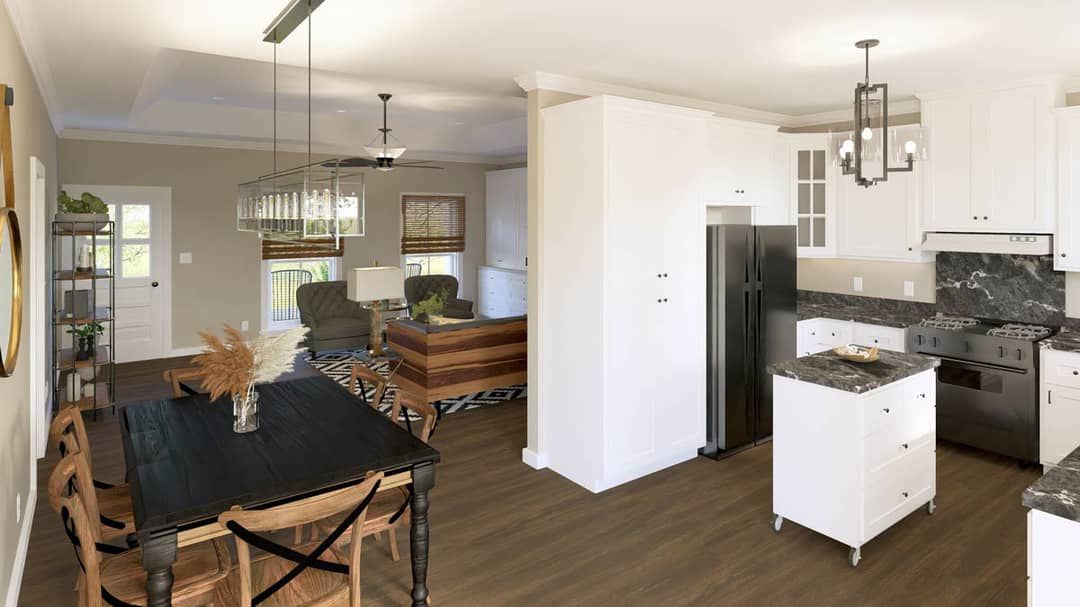
The dining space bridges kitchen and living zones, ideal for everyday meals and holiday gatherings alike. Doors to the rear porch invite alfresco breakfasts or evening appetizers. With an easy indoor-outdoor connection, casual hospitality becomes second nature.
Kitchen Features
The kitchen is designed for real-life cooking and effortless hosting. A central island supports prep, homework coaching, and weekend baking marathons. Deep drawers tame pots and pans, while a pantry cabinet or small walk-in pantry hides small appliances and bulk goods.
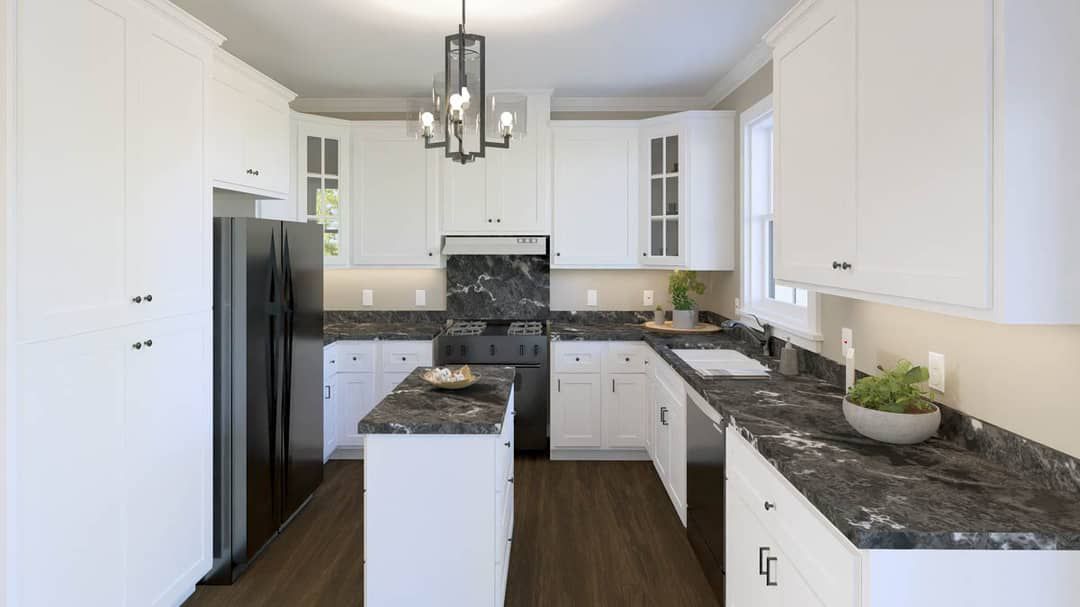
A window above the sink brings honest daylight and backyard views. The efficient work triangle places the range, refrigerator, and sink where steps are minimized. Add under-cabinet lighting and a pull-out trash station, and you’ll wonder how you ever cooked without them.
Outdoor Living
Covered porches front and back extend daily living. The front porch creates an inviting threshold and a friendly place for rocking chairs or planters. The deeper rear porch functions as an outdoor room—perfect for a grill, a dining table, and a pair of lounge chairs.
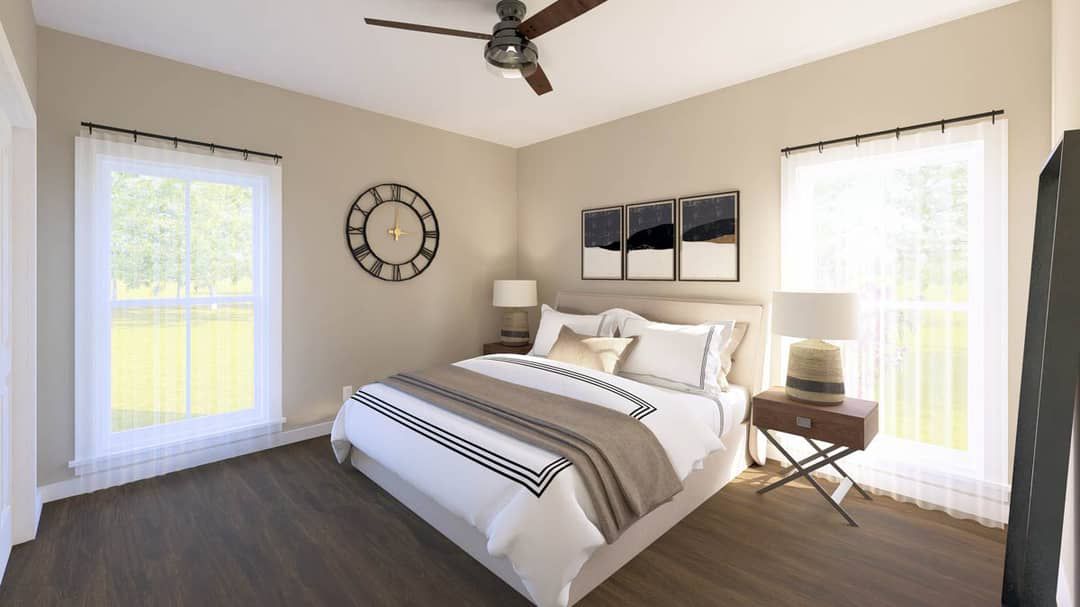
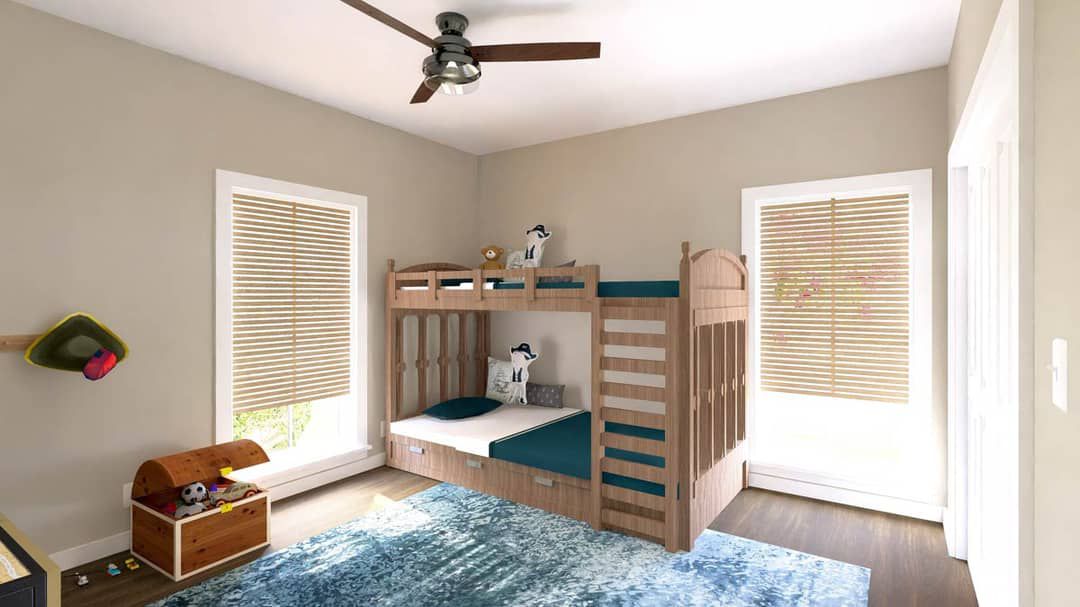
Because the spaces are roofed, they remain useful through light rain and strong sun. Simple upgrades—ceiling fans, dimmable sconces, and an outdoor rug—turn the rear porch into a three-season hangout. It’s the kind of space that makes weekends feel longer.
Garage & Storage
The side-entry two-car garage connects through a hardworking mudroom that corrals shoes, coats, sports gear, and backpacks. Built-in hooks, a bench, and cubbies keep everything in its place. The adjacent laundry means messes can be handled immediately, not tracked through the house.
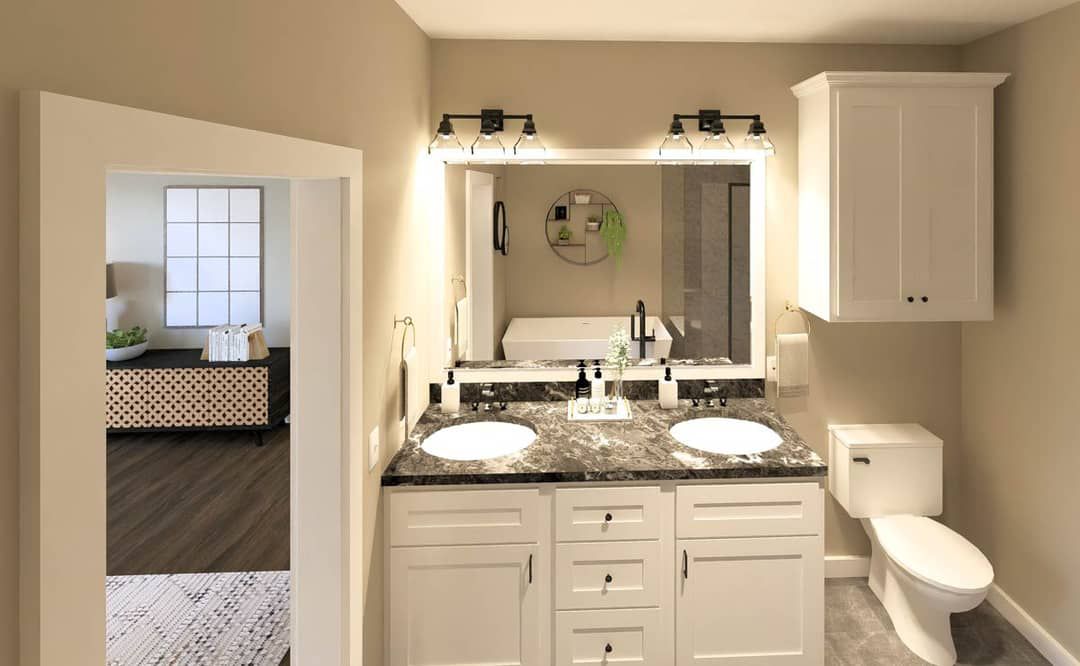
Beyond the big items, you’ll find smart storage sprinkled throughout: a linen closet near bedrooms, pantry storage by the kitchen, and attic or truss space for seasonal décor. The result is a tidy home that stays that way with less effort.
Bonus/Expansion Rooms
Even without a second story, the plan anticipates growth and flexibility. A secondary bedroom can serve as a home office, craft studio, or music room with minimal tweaks. If your lot and budget allow, a finished room over the garage or a daylight basement could add a media den, guest suite, or home gym down the line.
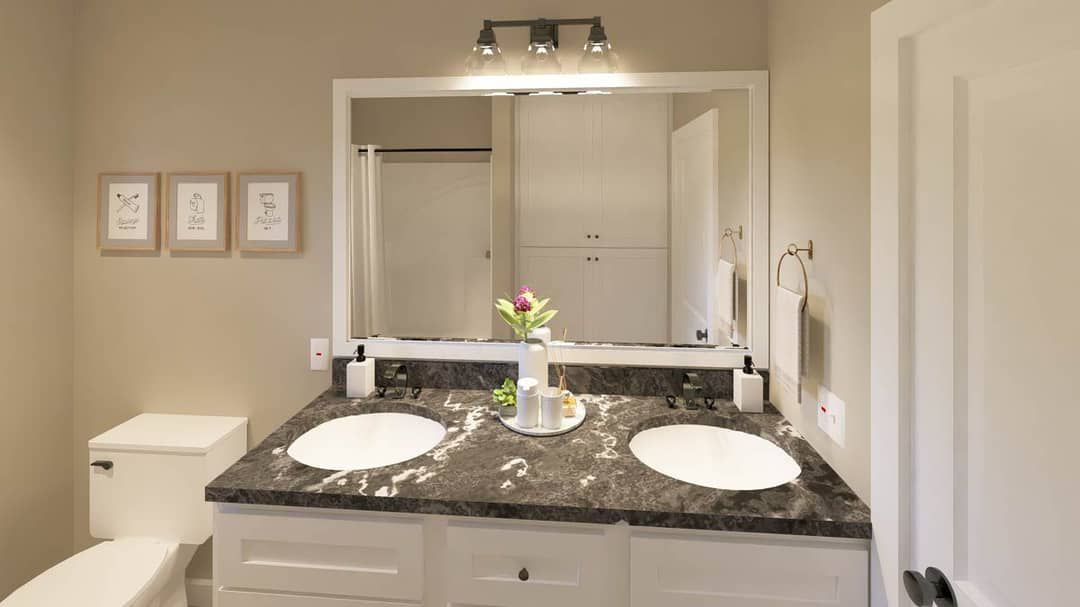
Outside, the rear porch can be expanded to include a grilling station or outdoor fireplace. Simple landscape layers—path lighting, shrubs, and a small herb bed—further elevate daily living without major cost.
Estimated Building Cost
The estimated cost to build this home in the United States ranges between $300,000 – $520,000, depending on location, labor, and material choices.
Why This Home Is Perfect
This ranch respects daily rhythms by putting the right rooms in the right places. Groceries glide from garage to kitchen; muddy shoes pause in the mudroom; guests flow naturally between living room, dining table, and the breezy rear porch. It is easy to live in, simple to maintain, and quick to love.
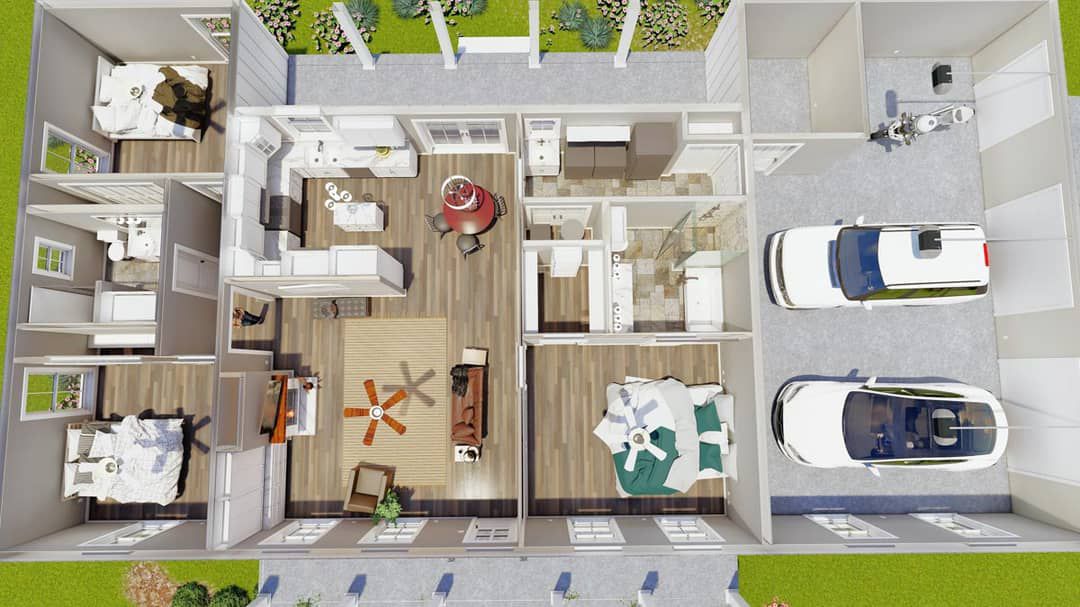
It also favors character over complexity. The architecture is clean and enduring—porches, a fireplace, and layered ceilings add personality without burdening budgets. That balance keeps construction practical today and upkeep manageable for years to come.
Most of all, it is adaptable. Whether you are starting a family, right-sizing, or welcoming overnight guests, the split-bedroom layout protects privacy while shared spaces stay connected. At around 1,615 square feet, it delivers everything you need and little you don’t—ample room for real furniture, real storage, and real life, with a generous helping of porch time whenever you want it.














