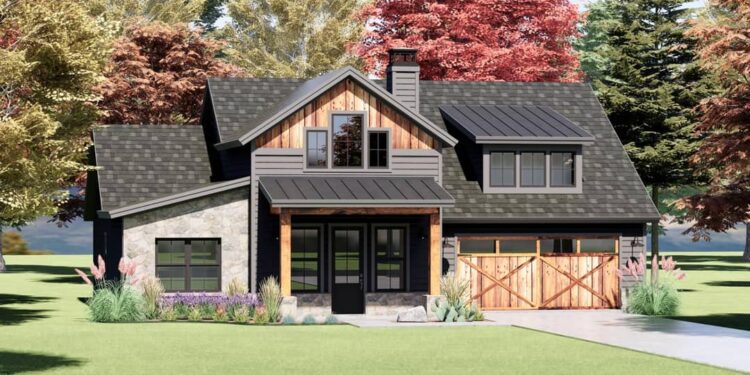This rustic farmhouse plan features approximately 1,815 square feet of heated living space, with three bedrooms, two baths, and a two-car garage. Its split-bed layout balances privacy and connection, while the rustic aesthetic—timber accents, wide porch, and board-and-batten details—gives it timeless appeal. The design suits families or those wanting a cozy but spacious footprint. 0
Floor Plan:
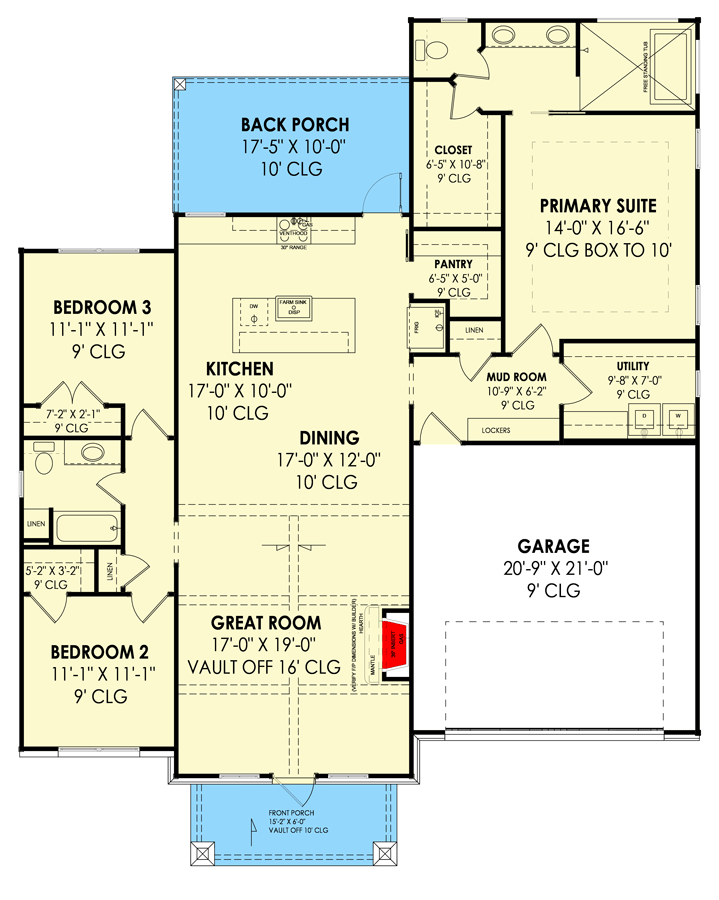
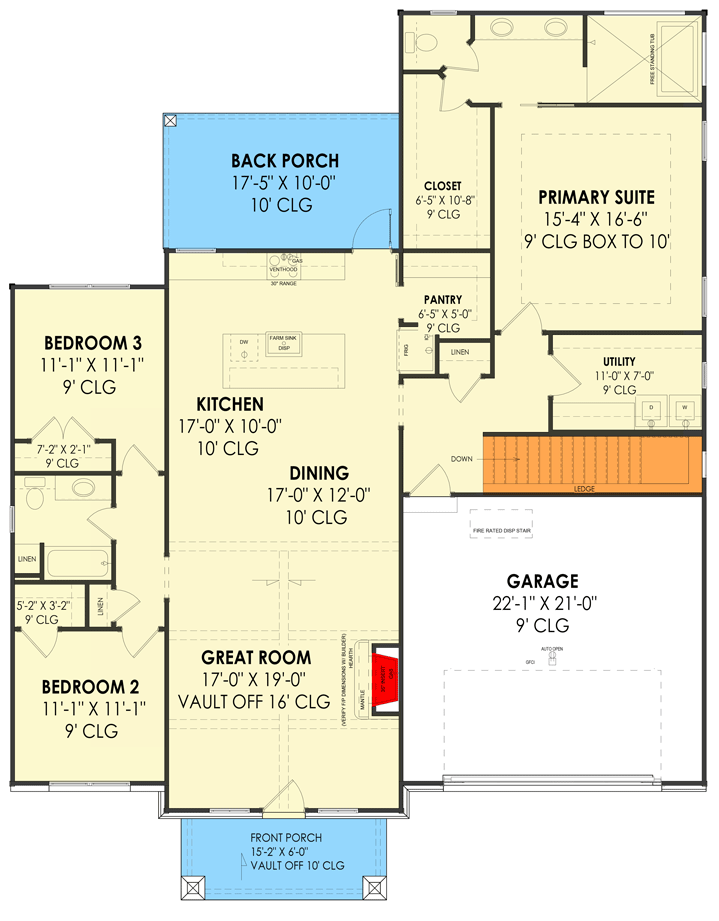
Exterior Design
The façade combines rustic farmhouse touches with modern sensibility. A front porch (about 15′2″ × 6′ deep) invites entry and frames the front. 1 Timber posts, stone bases, and vertical siding details reinforce the rural character. The roofline includes gables and moderate pitches (8:12 primary, 3:12 secondary) to add dimension without complexity. 2
Windows are grouped for balance and daylight; overhangs protect glazing from sun and rain. The two-car garage attaches to one side, preserving home frontage and utility. 3 With overall dimensions of roughly 50′ wide × 62′4″ deep, the house makes a strong presence without overextending on the lot. 4
Interior Layout & Flow
Entry from the front porch leads into the open great room under a vaulted ceiling, anchored by a central fireplace. 5 From there, sightlines carry through dining and into the kitchen, making the home feel connected. A walk-in pantry and island in the kitchen support both function and presentation. 6
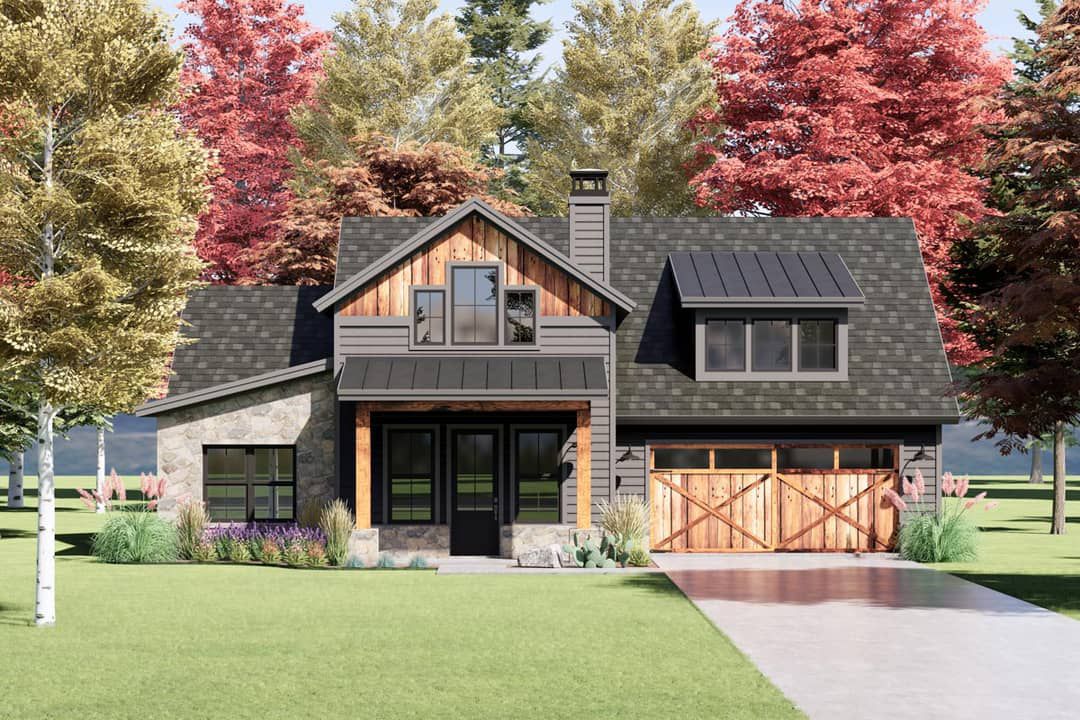
The split-bedroom arrangement separates the master suite on one side (near the garage) from the secondary bedrooms on the opposite wing. Bedrooms 2 and 3 share a full bath between them. 7 Circulation is minimized, so most square footage goes to rooms rather than hallways.
Bedrooms & Bathrooms
The master suite is tucked behind the garage for added privacy. A pocket door reveals the ensuite, which features a wet room combining shower and freestanding tub plus dual vanities. 8 The master also includes a roomy walk-in closet for storage and convenience. 9
The two secondary bedrooms lie on the left side of the plan, separated by a shared full bath. A linen closet serves both rooms. 10 Each bedroom is sized for comfort, and the bath layout is efficient and accessible. 11
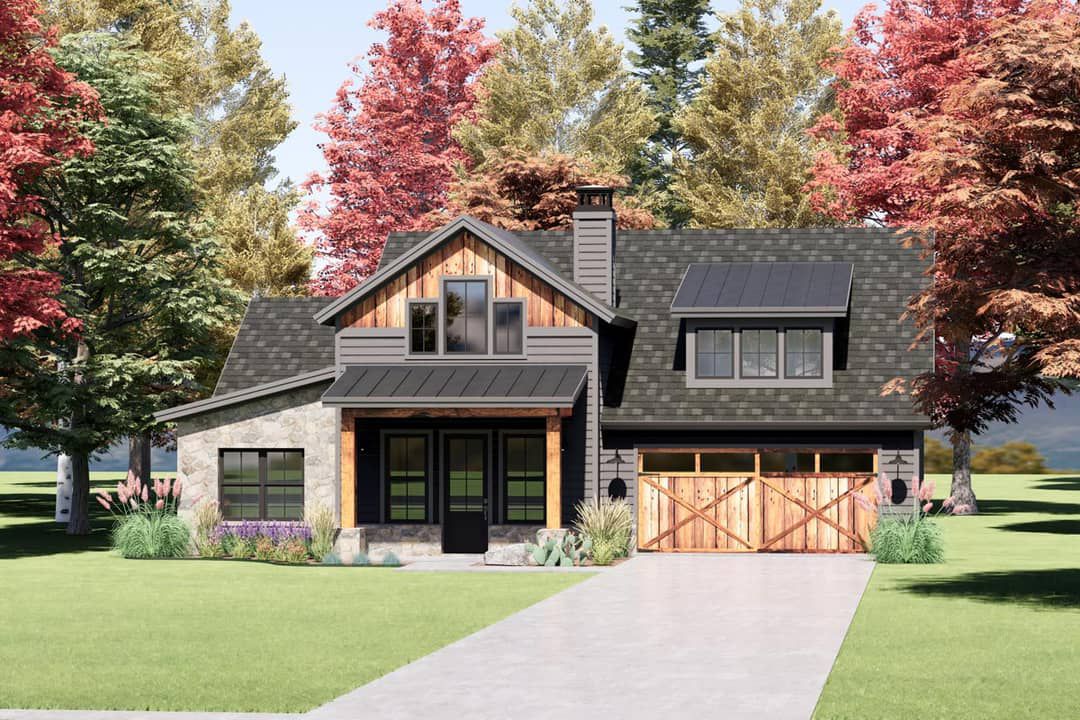
Living & Dining Areas
The great room is the social core. Vaulted ceiling, fireplace, and open adjacency to dining create a spacious, welcoming atmosphere. Furniture layouts remain flexible and unobstructed by traffic flow. 12
The dining area lies between the kitchen and rear porch, enabling seamless transitions for meals and gathering. Sliding doors or wide openings support indoor-outdoor life. 13
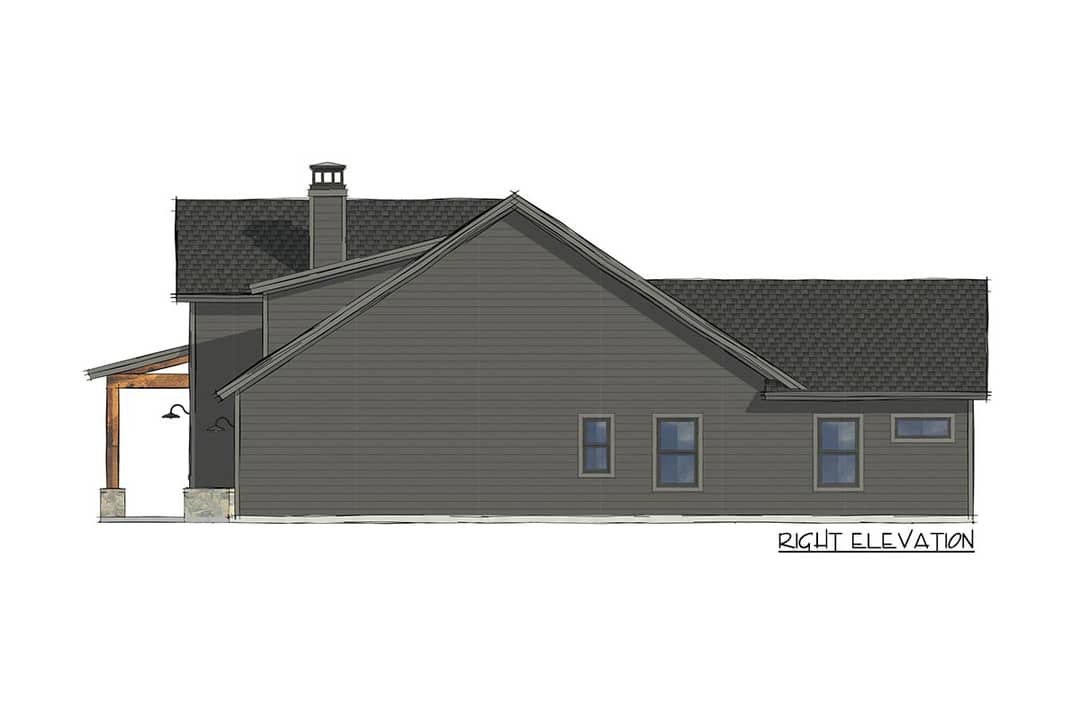
Kitchen Features
The kitchen is designed for elegance and everyday use. The island supports prep and casual dining, while a farm sink and walk-in pantry add utility and charm. 14 Cabinet and counter layouts are optimized for work flow, with visibility to the living and dining zones. 15
Natural light from adjacent windows and doorways keeps the kitchen bright. Clever storage, task lighting, and sightline integration make it more than just service space.
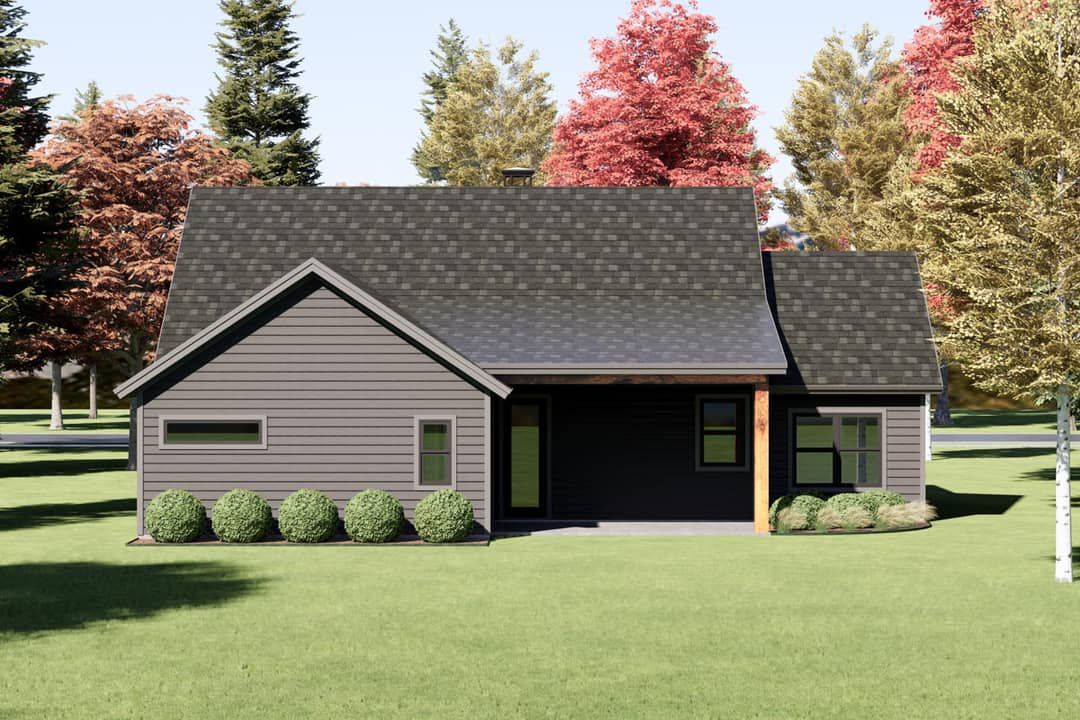
Outdoor Living (Porch & Deck)
The front porch creates a welcoming threshold: a place to greet neighbors or slow down before entering. It softens the elevation and gives outdoor usability. 16
A rear porch (approx. 174 sq ft) offers sheltered outdoor space for dining or lounging. It extends the home footprint without major structural additions. 17 The integration feels natural from living/dining rooms to outdoor comfort.
Garage & Storage
The attached garage provides 455 square feet of space for two vehicles, positioned toward the front or side depending on lot layout. 18 Inside, storage is distributed with a walk-in closet in the master, linen storage near baths, and pantry storage in the kitchen. 19 Utility closets and mechanical zones are tucked away to preserve living area flow.
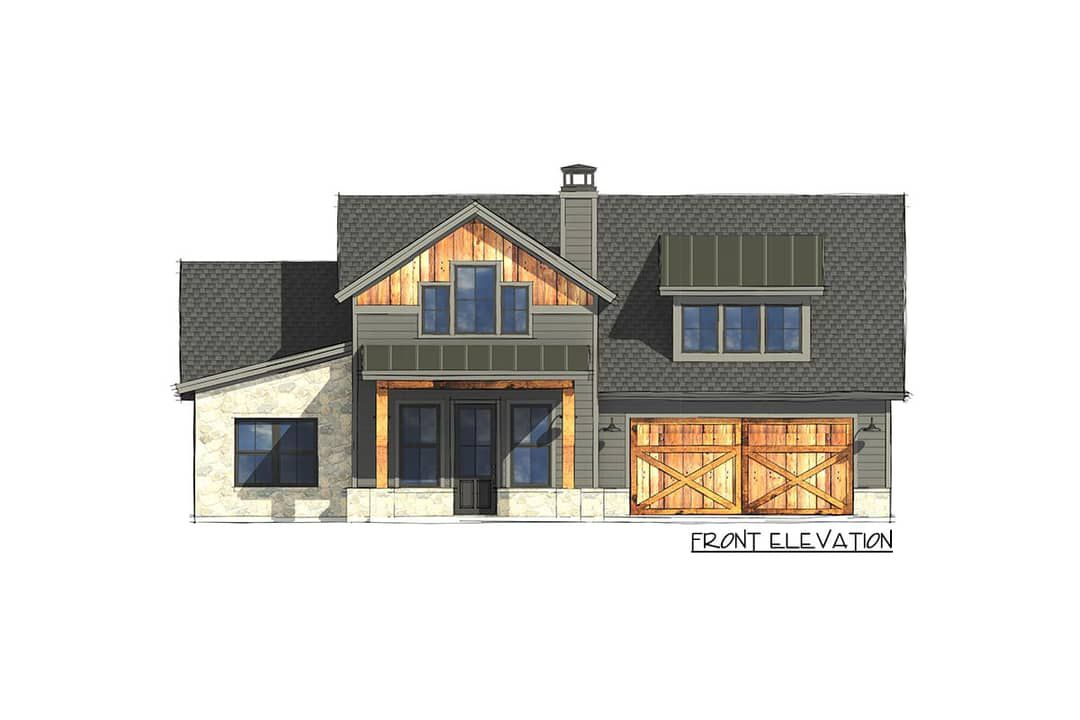
Construction & Efficiency Considerations
Exterior walls use 2×4 construction by base specification, with optional upgrade to 2×6 for better thermal performance. 20 Ceilings throughout are 9 feet, giving volume without excess. 21 Roof framing follows a stick construction pattern with primary 8:12 pitches and secondary 3:12 slopes. 22
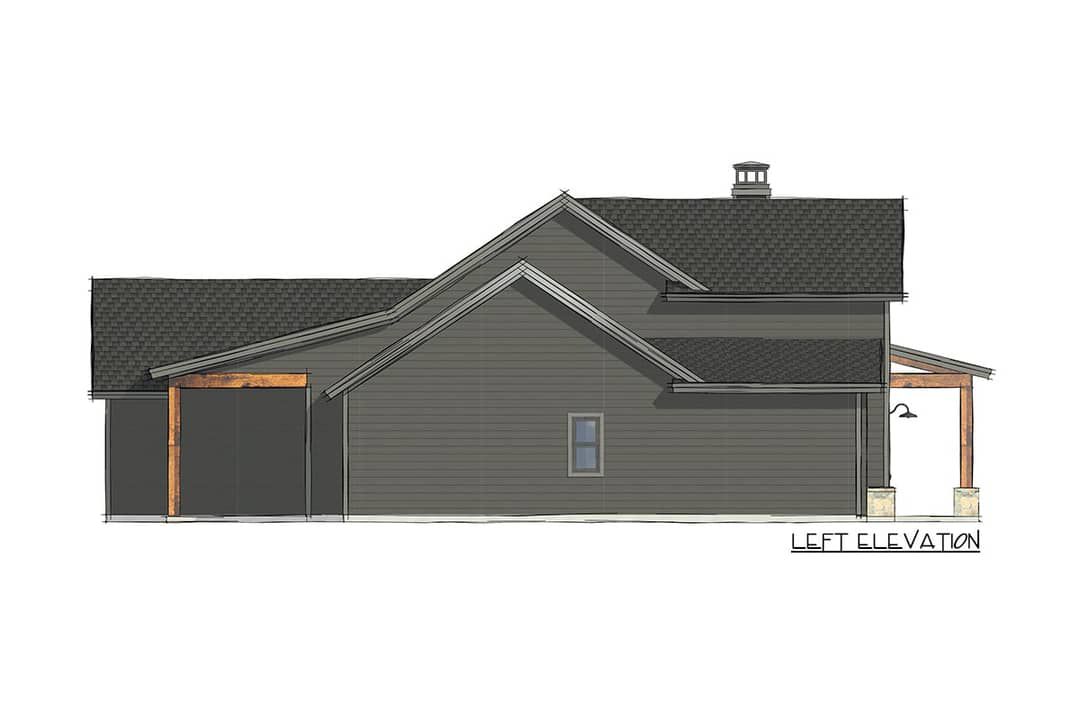
By clustering plumbing lines (kitchen, baths, laundry) efficiently, the plan reduces piping runs and cost. Overhangs, window shading, and insulation help control passive heat gain. With good windows and sealing, the home can stay comfortable without extreme mechanical loads.
Estimated Building Cost
The estimated cost to build this home in the United States ranges between $320,000 – $550,000, depending on site, materials, and labor.
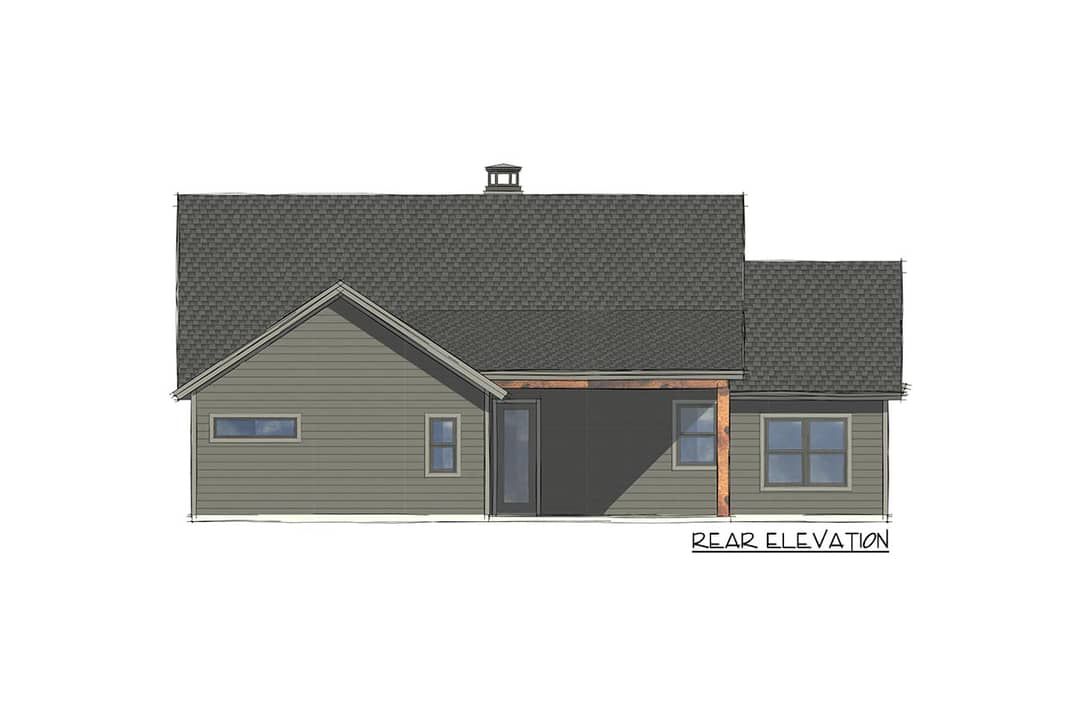
Why This Rustic Farmhouse Is Compelling
This design offers the best of both worlds: rustic aesthetic energy with modern livability. The split-bed layout gives quiet where needed, the great room feels generous, and storage is real—not symbolic. The accents reinforce character without turning into clutter.
It’s built to adapt. Additions, finish upgrades, or alternative exterior treatments blend smoothly thanks to clean geometry and straightforward massing. If you want a home that feels rooted, expressive, and comfortable, this rustic farmhouse plan stands strong.
“`23
