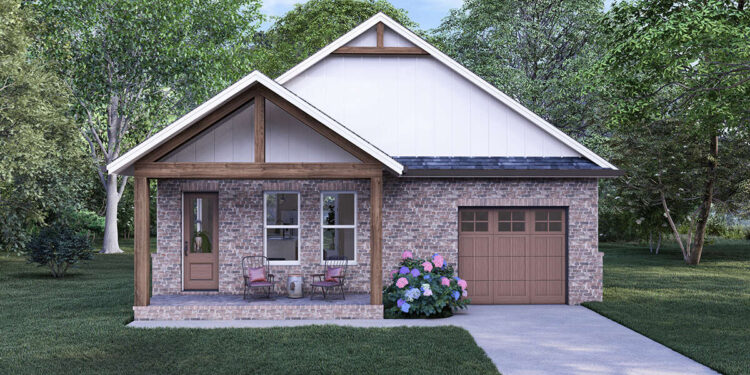This compact modern farmhouse delivers **930 sq ft** of smart, cozy living space, with **1 bedroom**, **1 full bathroom**, and useful return porches & garage. It’s ideal as a starter home, guest cottage, or minimalist retreat. 0
Floor Plan:
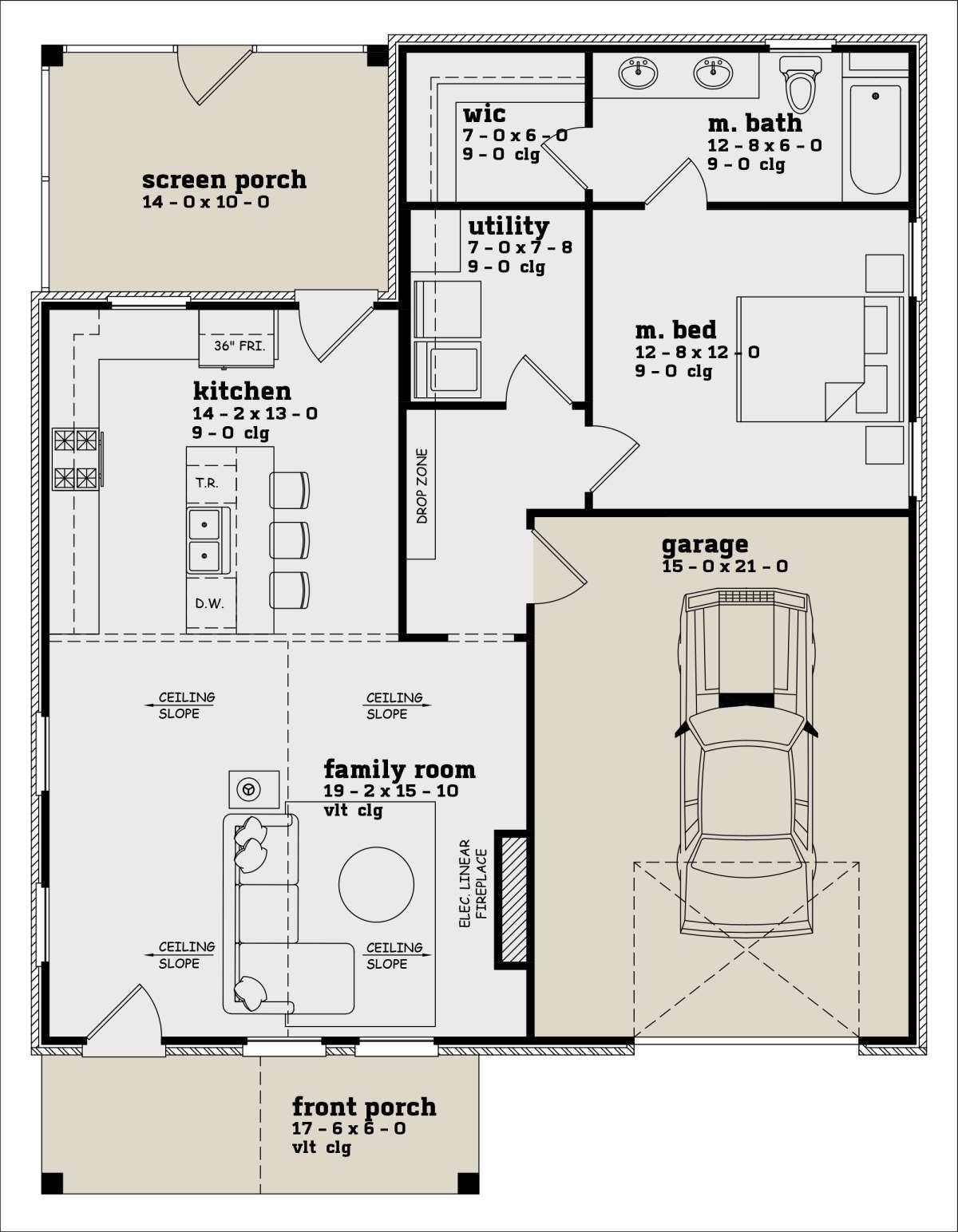
Exterior Design
The home presents a crisp modern farmhouse aesthetic: board-and-batten siding, simple gables, and clean lines. The **front porch** and **rear porch** provide sheltered outdoor space and enhance curb presence. 1
The footprint is **35′-10″ wide × 46′-5″ deep**, with a roof ridge height of about **22 ft**. 2 The roof uses a primary **8:12 pitch**, lending a balanced slope without extreme angles. Walls are 2×4 by default, with a paid option to upgrade to 2×6. 3
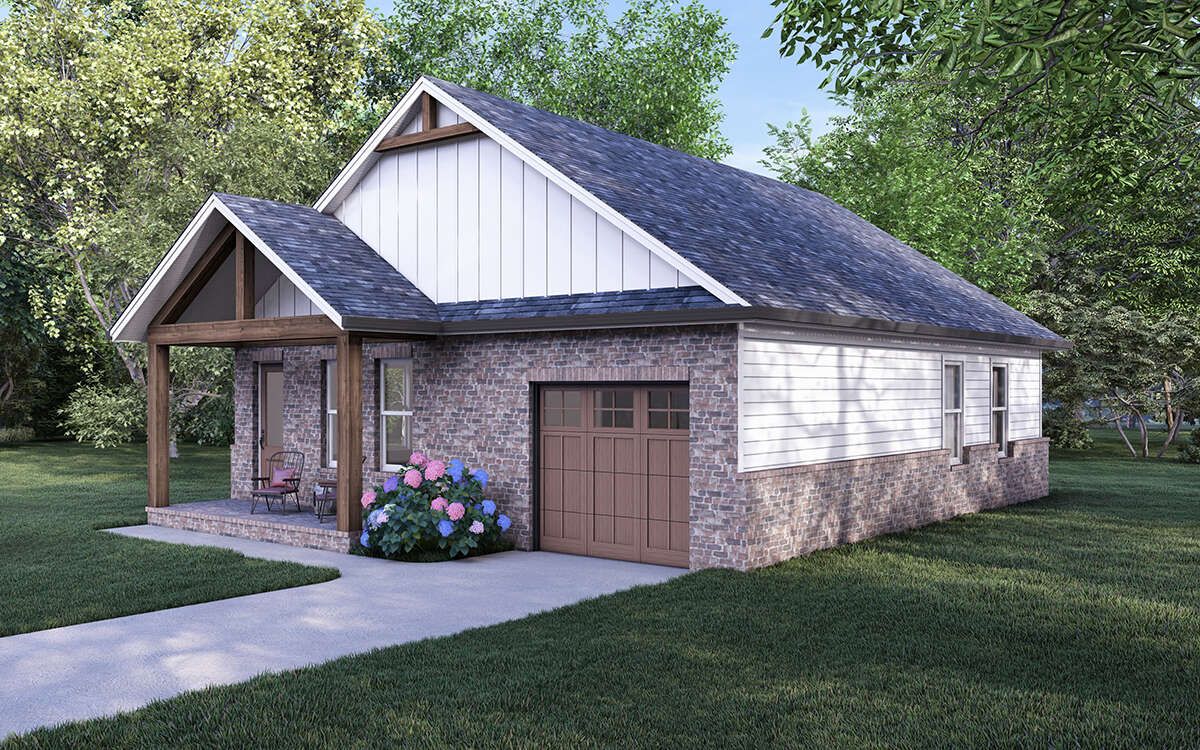
Interior Layout & Flow
Entry leads into an open-living zone combining living, dining, and kitchen functions. The layout minimizes corridors and maximizes usable volume. 4
The wet zones—bath, kitchen, plumbing—are clustered to reduce infrastructure runs and simplify mechanical systems. 5 A mudroom / laundry space is placed for convenient access near entries and service paths. 6
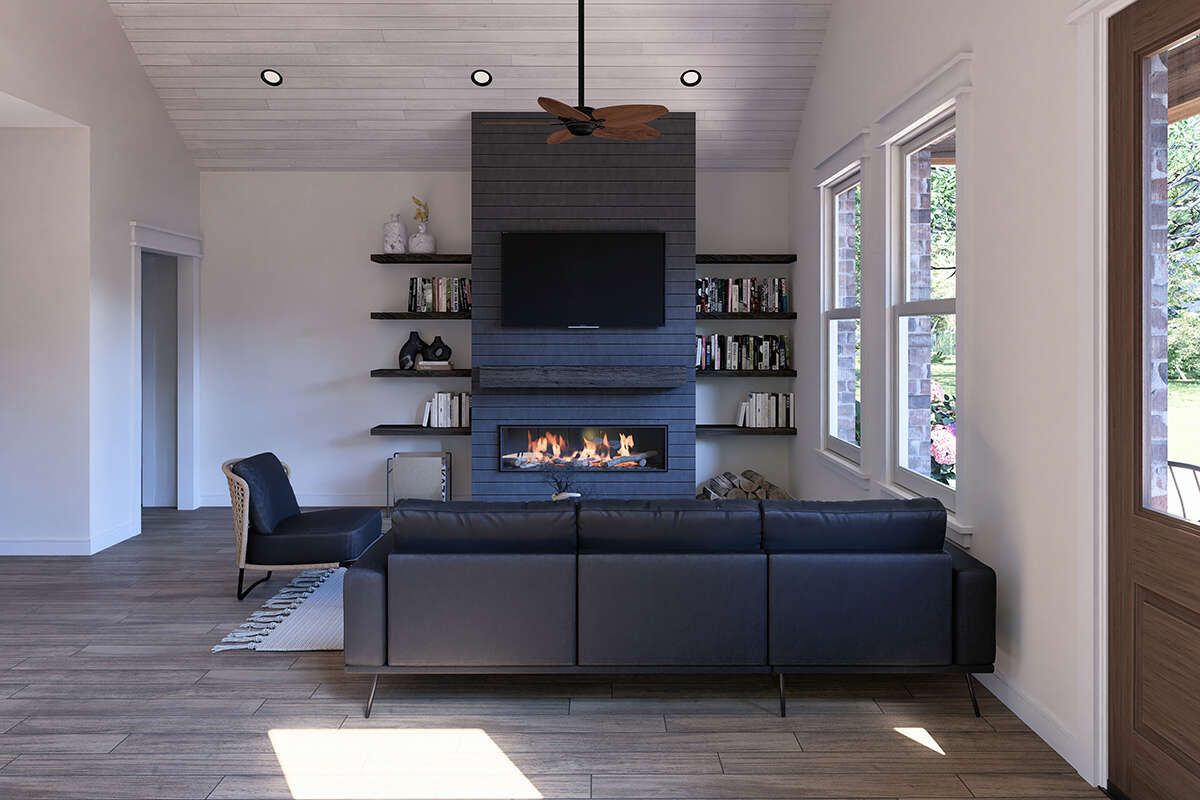
Bedroom & Bathroom
The single bedroom is sized for comfort and functionality, with direct access to the full bathroom. 7 The bathroom includes standard fixtures in an efficient layout to avoid wasted circulation. 8
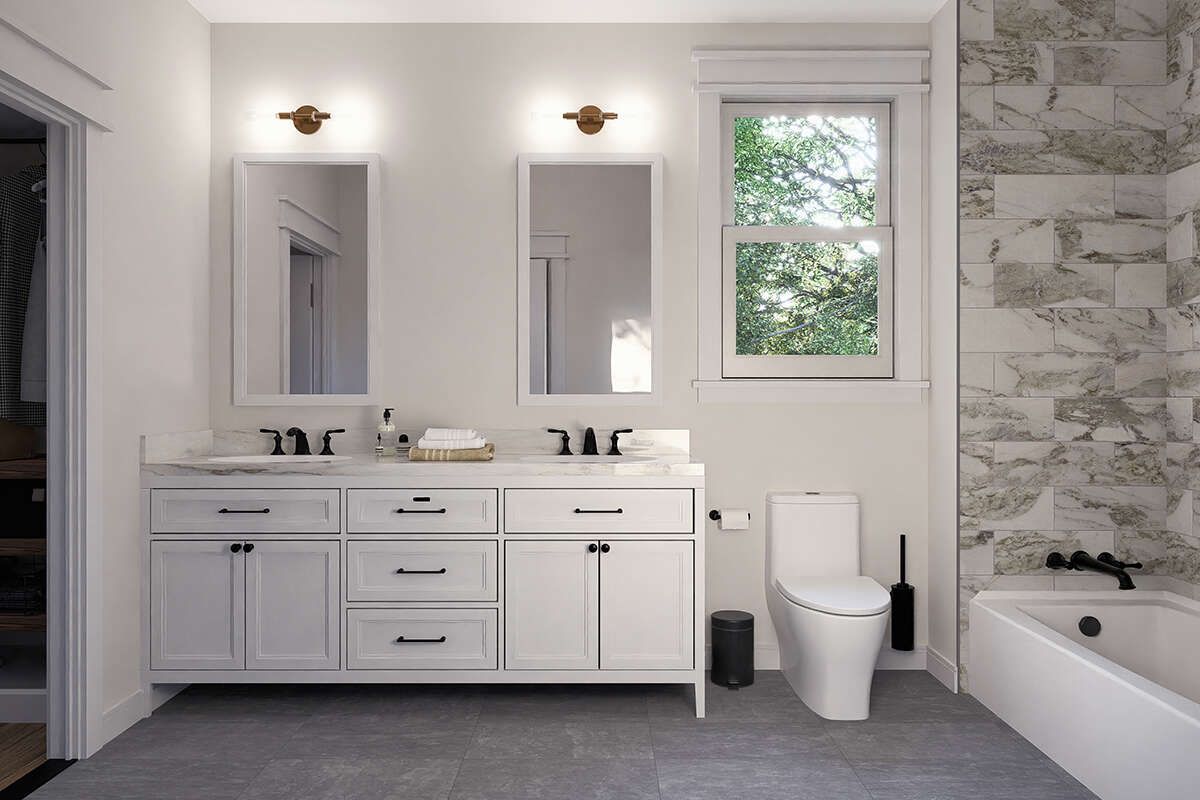
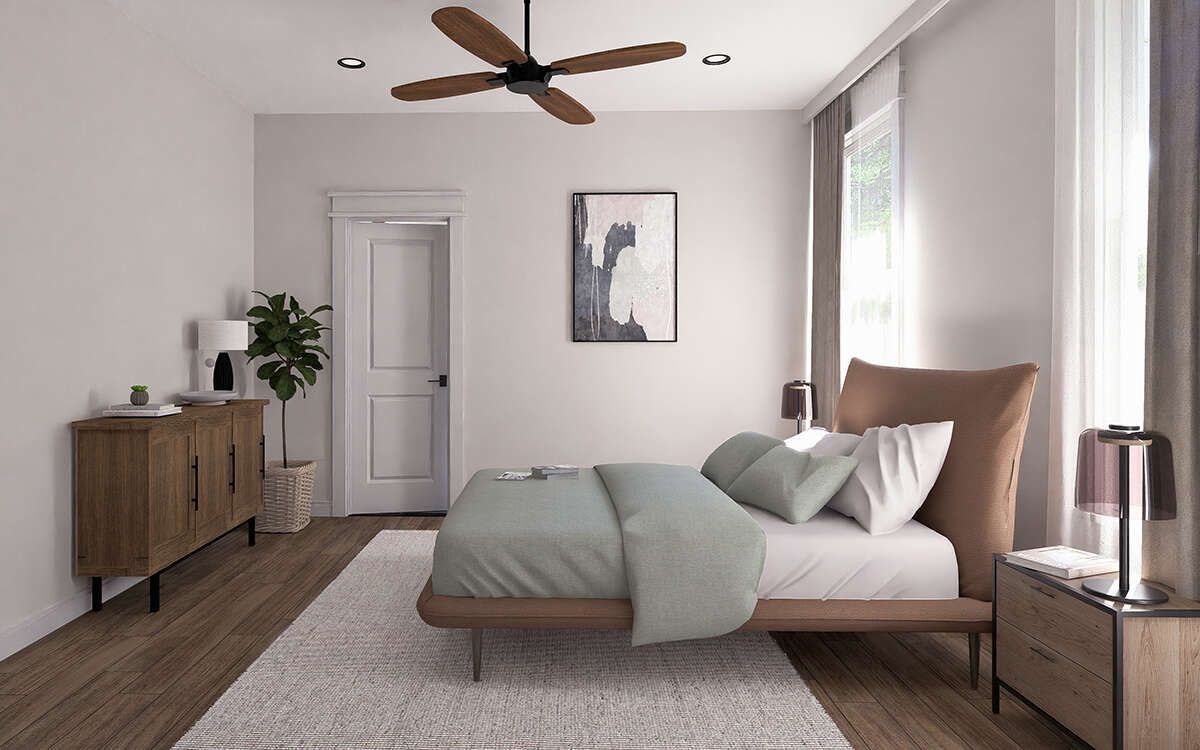
Living & Dining Spaces
Though modest in size, the main living area feels open and connected. The lack of partitions between living, dining, and kitchen helps carry light and sightlines across the core. 9
The dining zone lies adjacent to both the kitchen and rear porch, making it ideal for indoor-outdoor meals. 10
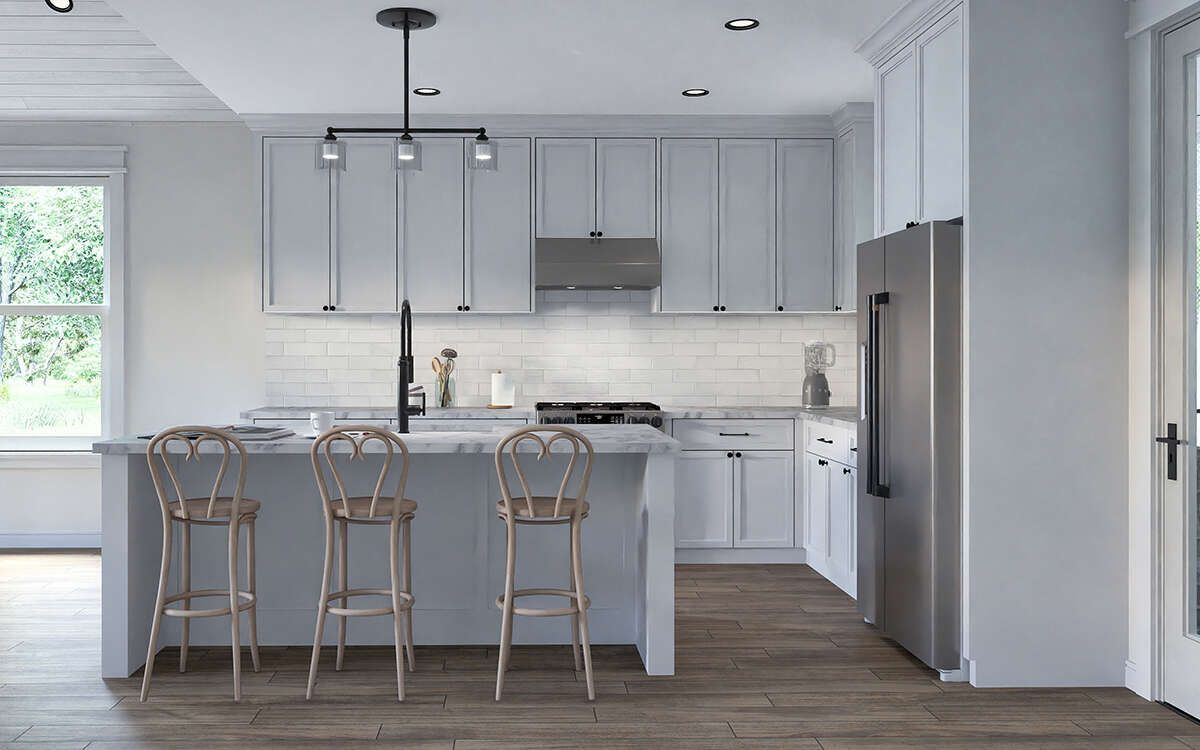
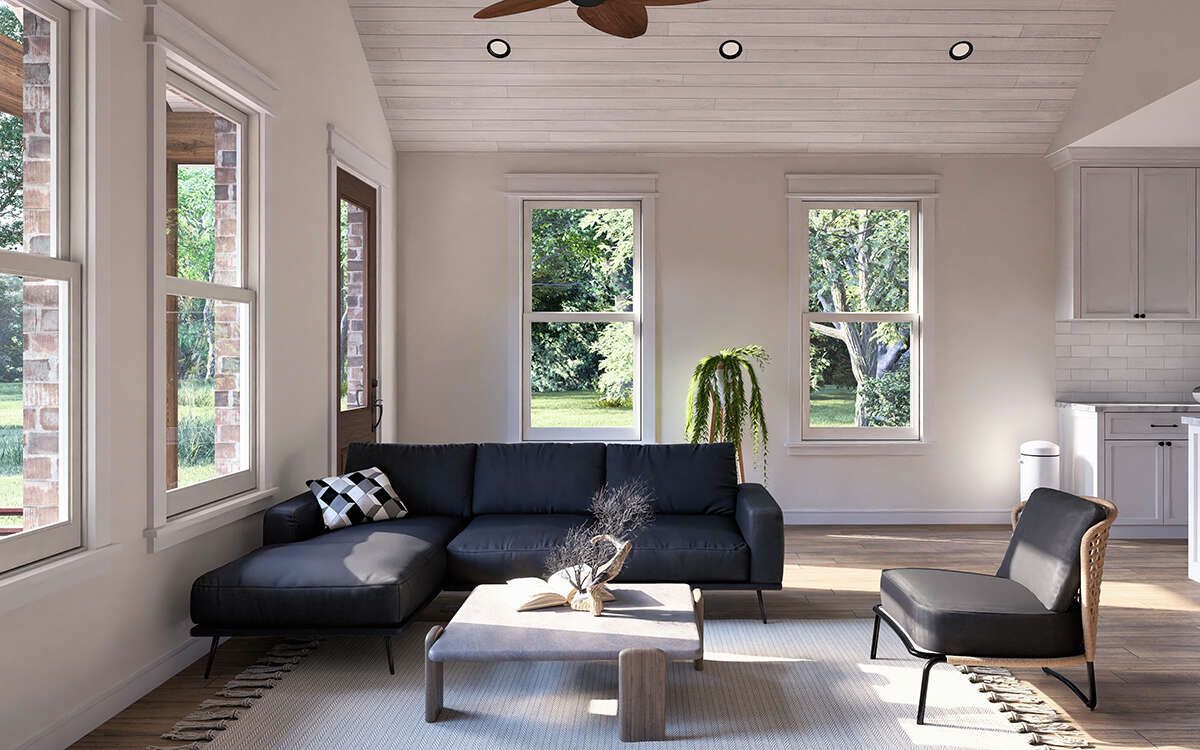
Kitchen Features
The kitchen is compact but practical, with room for counter prep, cabinets, and necessary appliances. It is arranged to serve both dining and living efficiently. 11
The plumbing adjacency helps keep costs and complexity low. Sightlines into the living areas ensure the kitchen remains part of the social space. 12
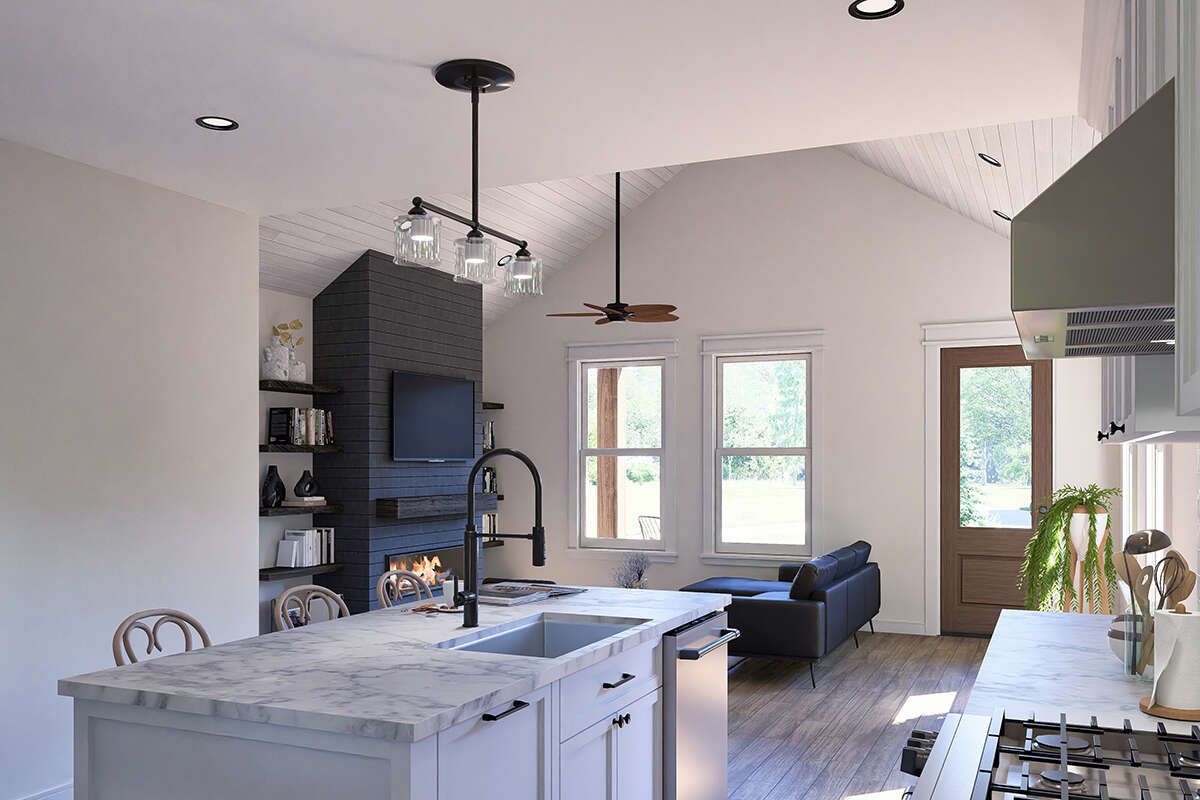
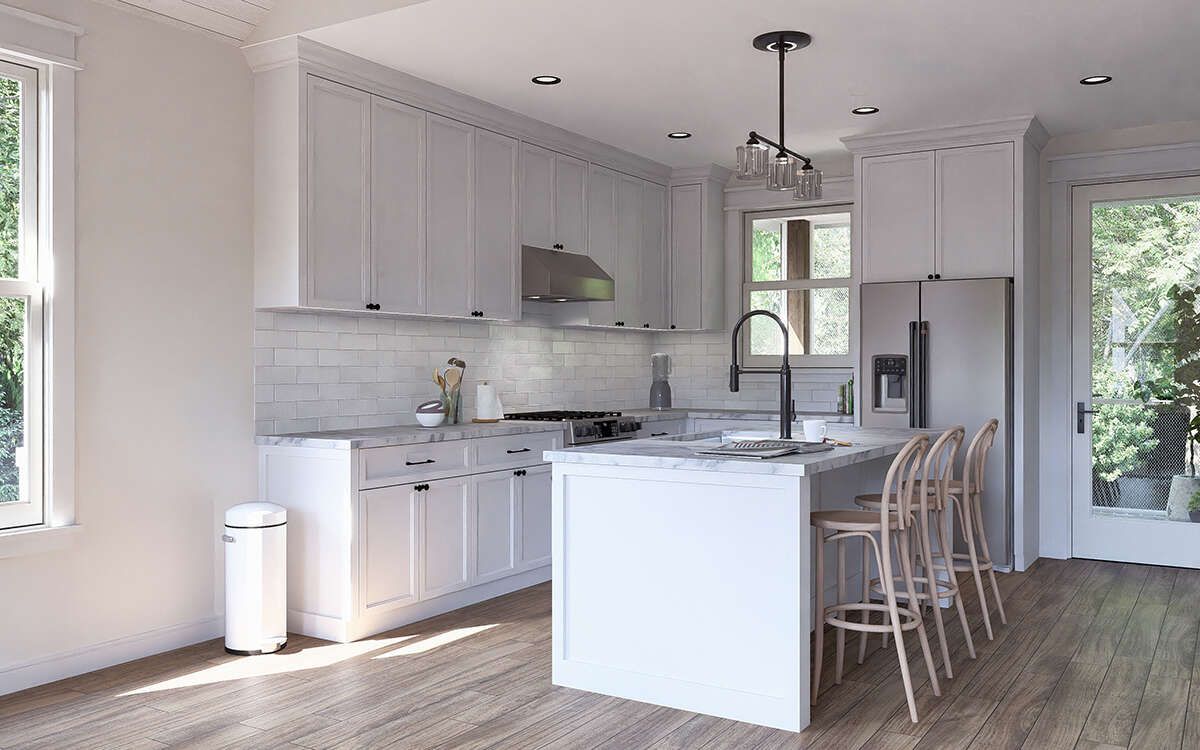
Outdoor Living (Porches)
A covered **front porch** provides a welcoming entry and space for seating. 13
The **rear porch**, accessible from the living/dining area, gives a shaded outdoor extension for dining or relaxing. 14
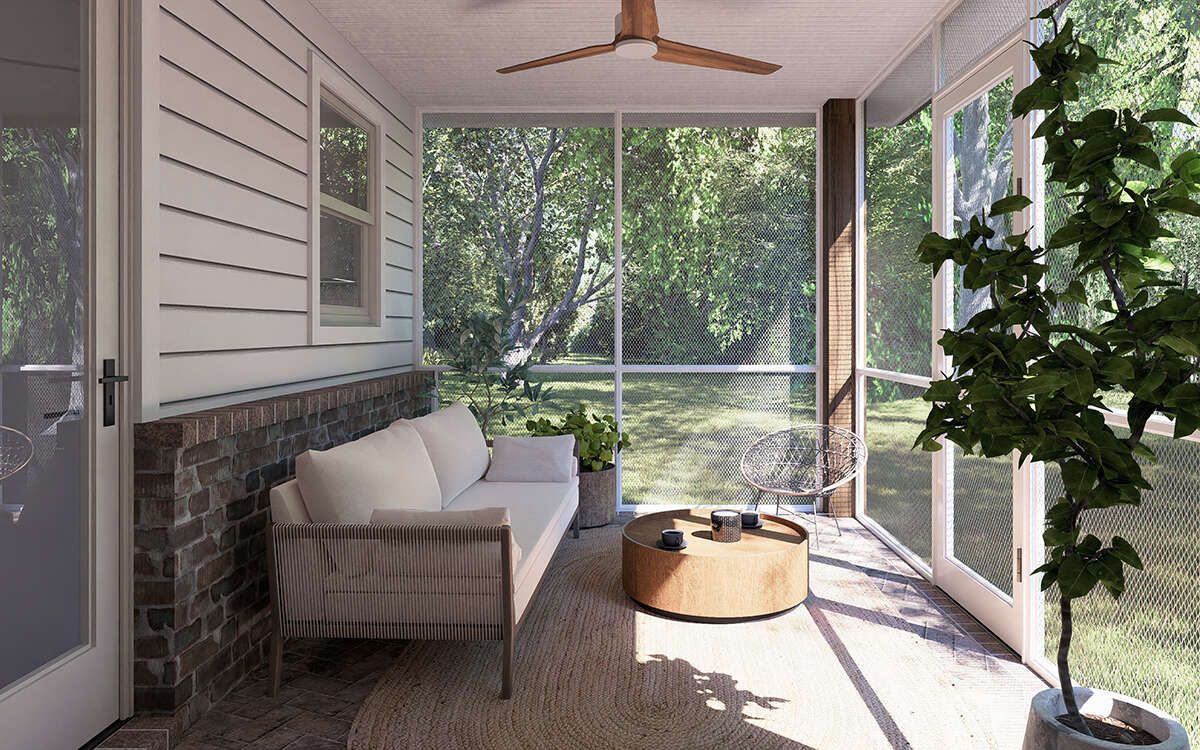
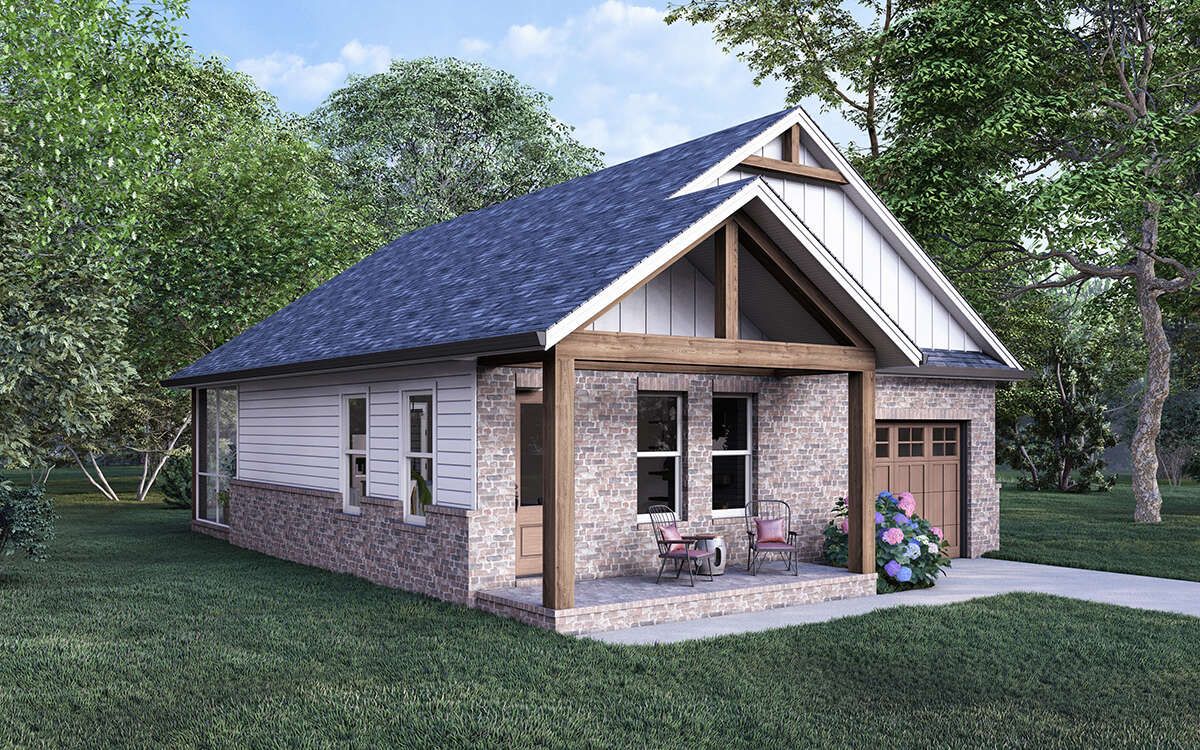
Garage & Storage
The plan includes a **1-car garage (324 unheated sq ft)** with entry integrated into the home footprint. 15
Storage is delivered via bedroom closet space, kitchen cabinets, and possibly utility/laundry zone cabinetry. Circulation and door swings are carefully managed to avoid dead zones. 16
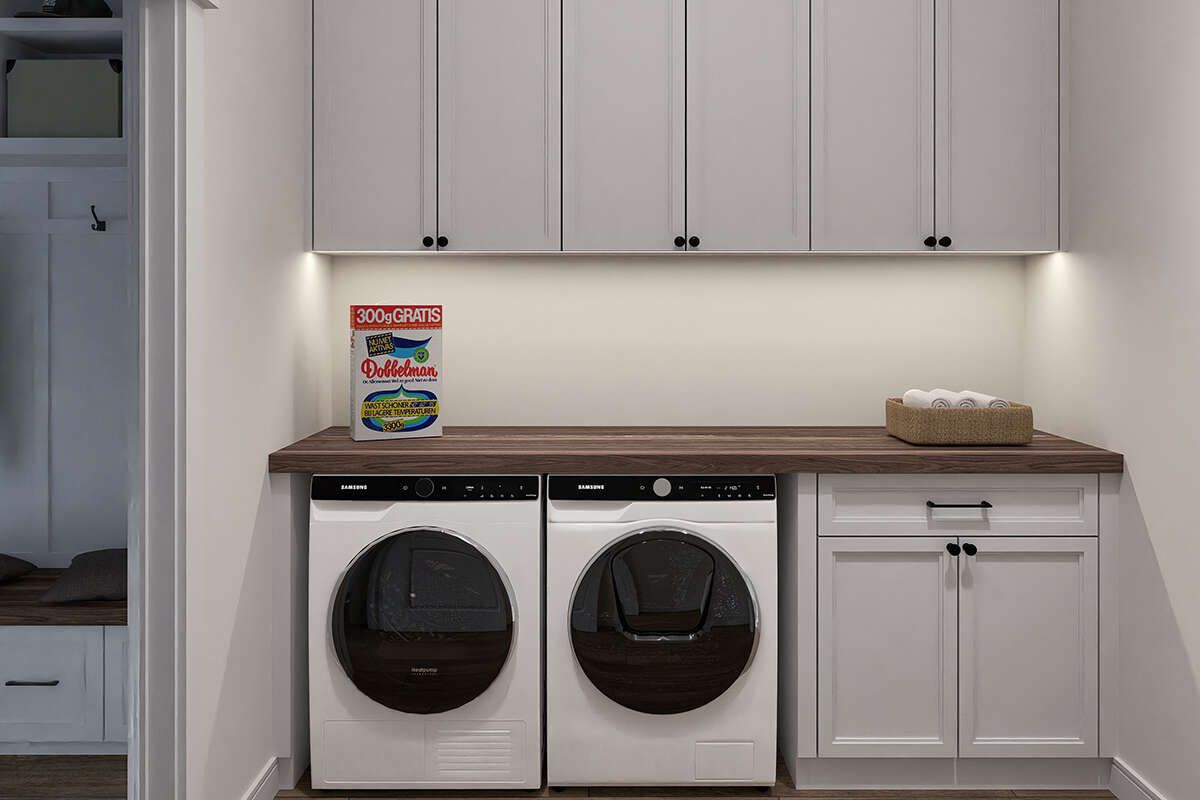
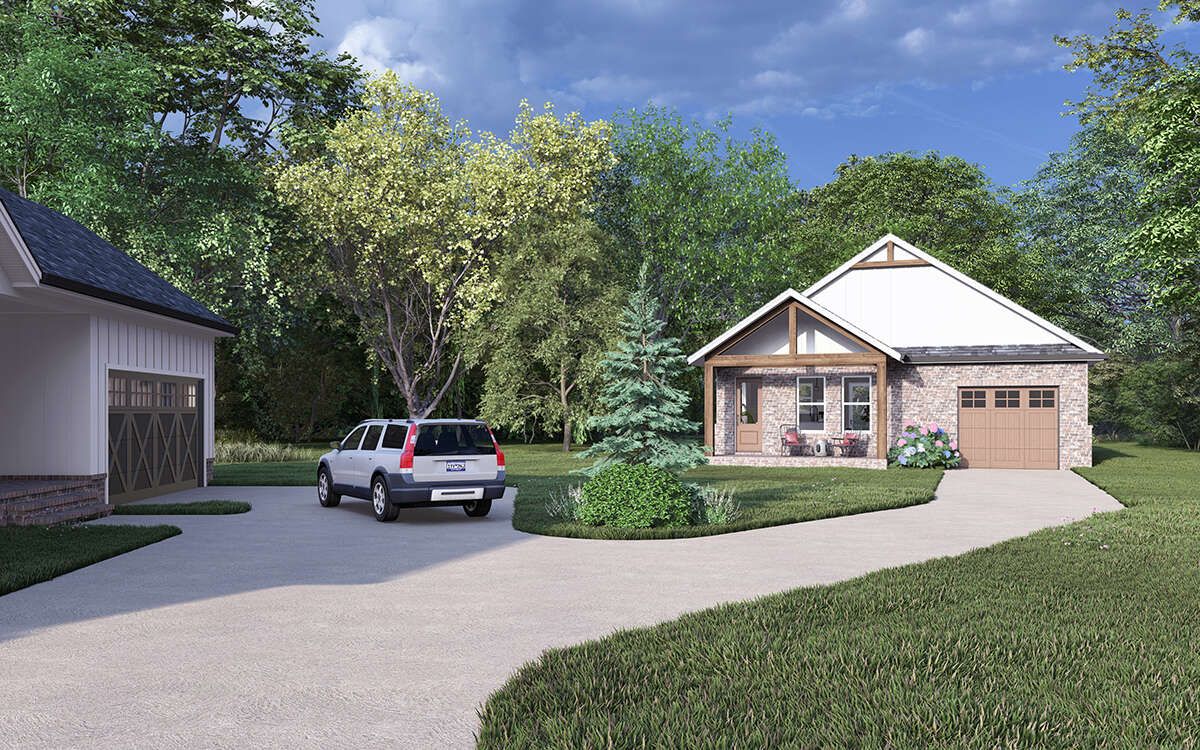
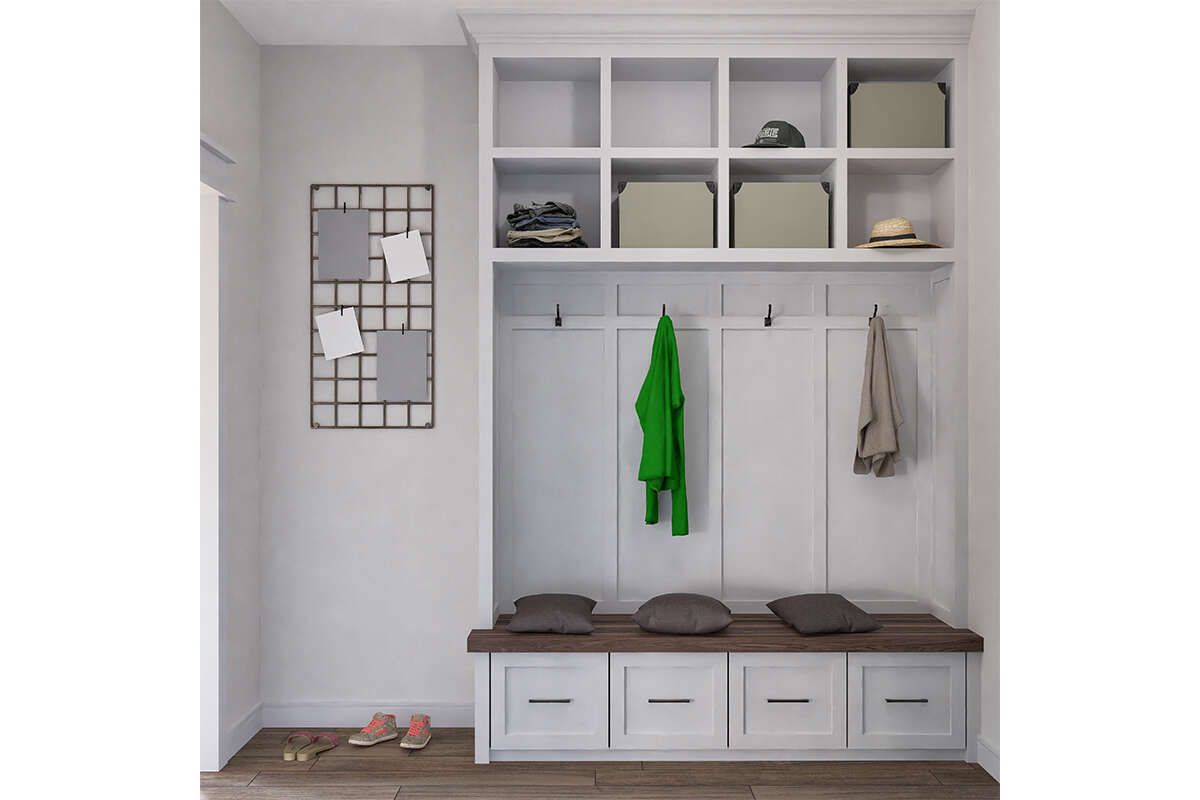
Construction & Efficiency Notes
Ceiling height is **9 ft** throughout, allowing generous headroom without excess material usage. 17 Roof framing is conventional, and the simple form aids construction. 18
The compact envelope minimizes heating and cooling demands. The clustered mechanical zones, efficient layout, and modest roof complexity help reduce labor and material waste. Overhangs and porch shading moderate solar gain. 19
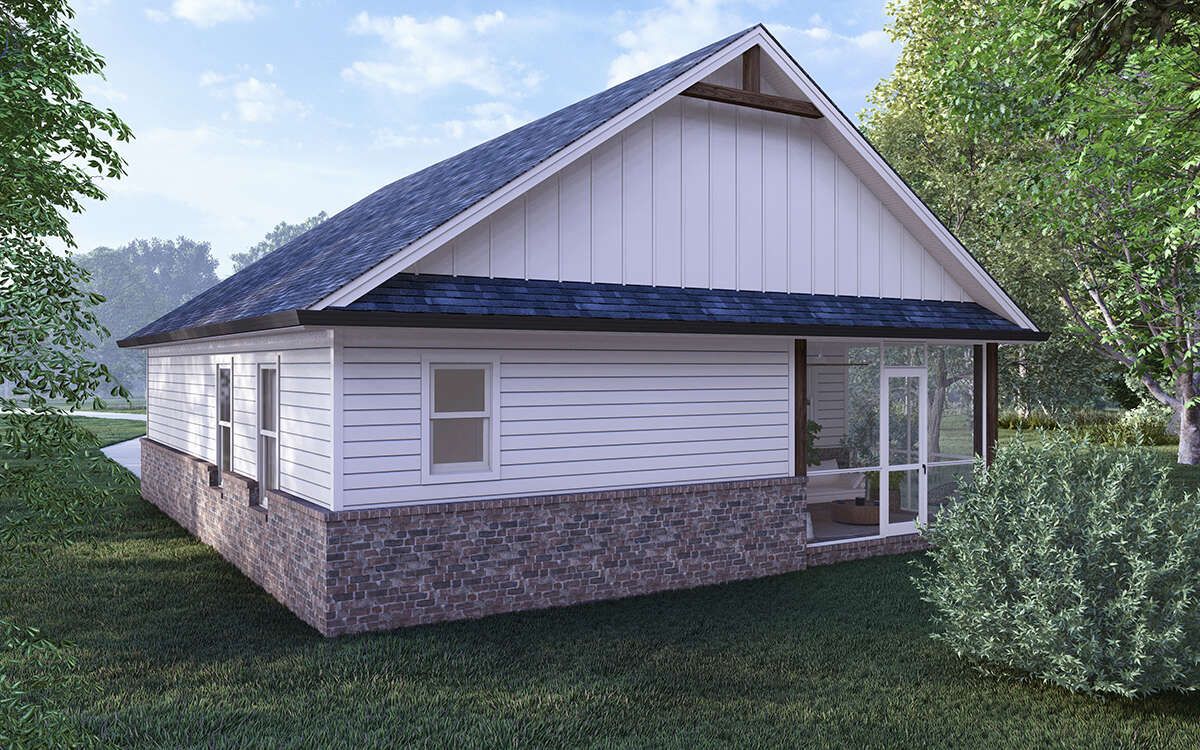
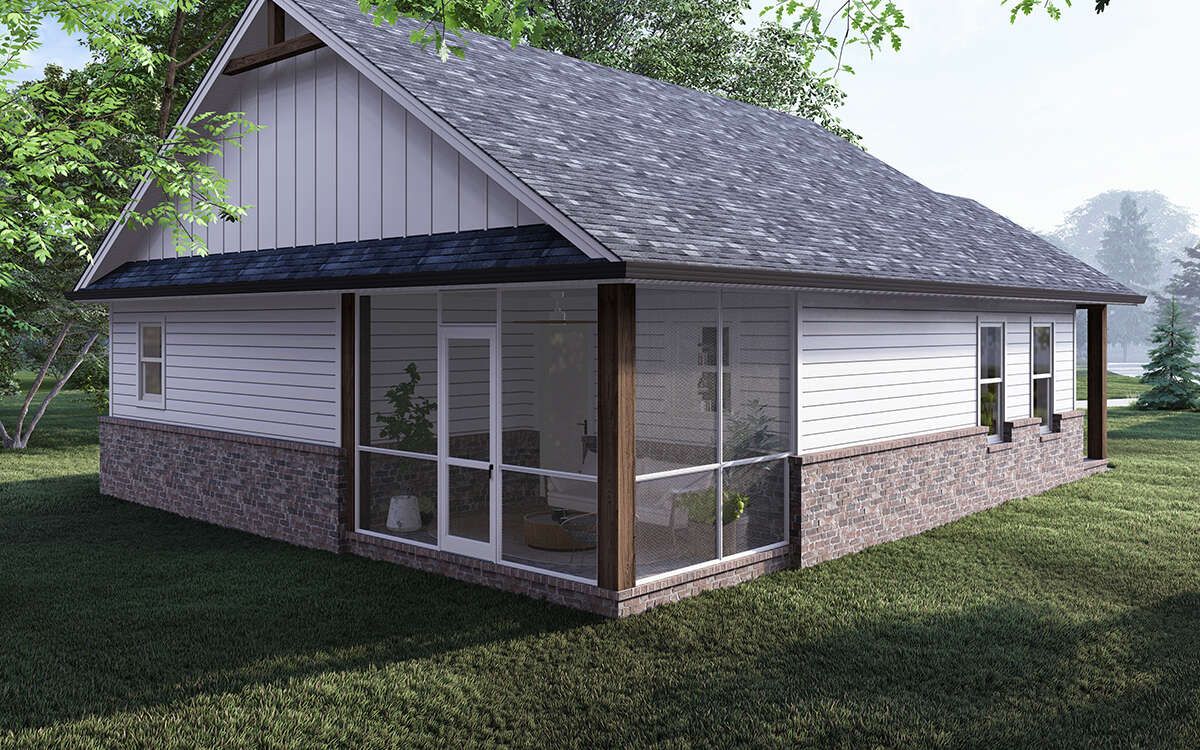
Estimated Building Cost
The estimated cost to build this home in the United States ranges between $110,000 – $200,000, depending heavily on finish level, site conditions, and local labor rates.
Why This Design Works
In just under 1,000 sq ft, this modern farmhouse manages comfort, style, and efficiency. The open layout, meaningful porches, and clean architectural details make it feel more expansive than its footprint. Whether used as a full-time home or a secondary dwelling, it balances simplicity and character beautifully.
“`20
