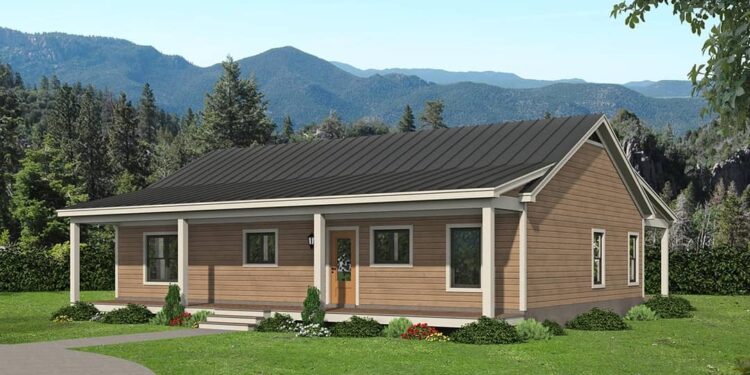This **1,536 sq ft** country ranch offers a smart and balanced layout with **3 bedrooms**, **2 full baths**, and expansive **front and rear porches**—perfect for indoor-outdoor living and functional family flow. 0
Floor Plan:
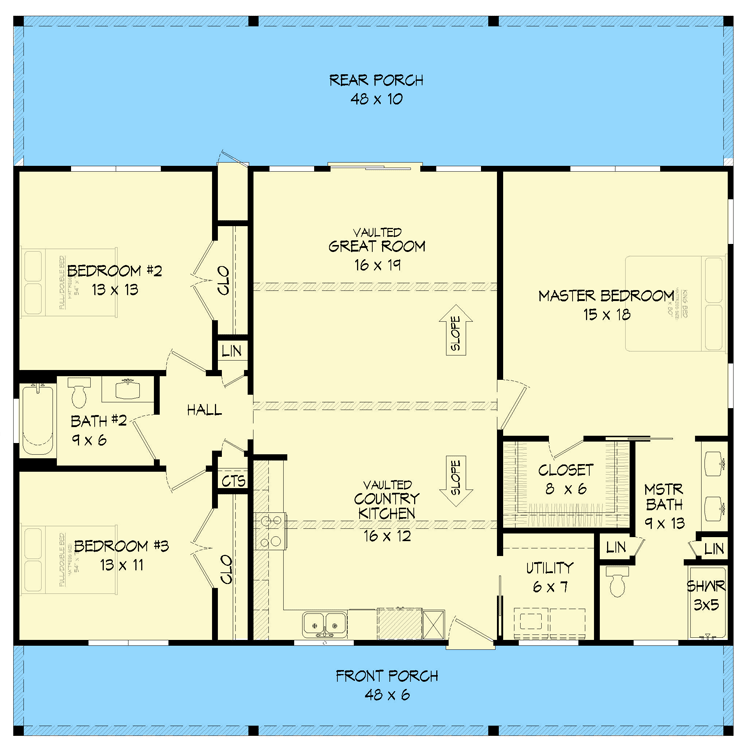
Exterior Design
The design includes a **6-foot deep front porch** and a **10-foot deep rear porch**, giving two generous covered outdoor areas to enjoy morning sunshine or evening breezes. 1
Exterior walls are framed in 2×4 construction (with an optional 2×6 upgrade), and the roof is framed with stick construction. 2 The home is essentially square in footprint: **48′ × 48’**, with a maximum ridge height of about **17′-9″**. 3
The primary roof pitch is **6:12**, with secondary transitions at **3:12**. 4
Interior Layout & Flow
Entry transitions into a central great room that’s open to the kitchen, forming the social core of the home. 5 This open core is flanked by the split-bedroom wings, which place the master suite on one side and two secondary bedrooms on the opposite side—enhancing privacy and usable living zones. 6
The layout keeps plumbing zones (kitchen, baths) close together to minimize runs and increase cost-efficiency. 7
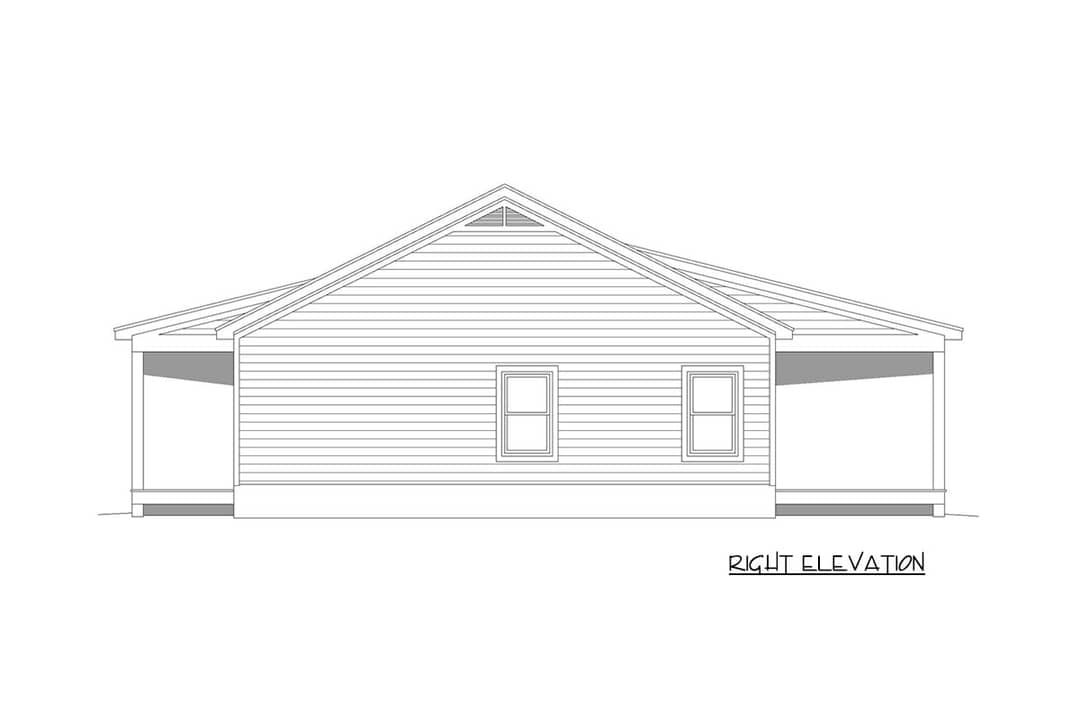
Bedrooms & Bathrooms
The master bedroom includes a private bath and a walk-in closet, forming a nice private retreat. 8 The other two bedrooms share a full bathroom positioned between them. 9 The shared bath is accessed via the hallway, keeping guest routes clear and private. 10
Living & Dining Spaces
The great room is designed to be the visual and social hub: high ceilings (9 ft throughout the first floor) and open adjacency to the kitchen allow a sense of spaciousness. 11
Dining is adjacent to both the kitchen and the rear porch, allowing meals to flow outdoors when desired. The sliding doors to the back porch strengthen the connection to outdoor living. 12
Kitchen Features
The kitchen opens into the great room, enabling effortless communication while cooking. Sightlines into the living space keep the cook part of the action. 13
Cabinetry and countertops are sized to balance utility and compactness. The proximity to the dining area and rear porch aids service and entertaining. Because plumbing is clustered, the design keeps material and installation costs lower. 14
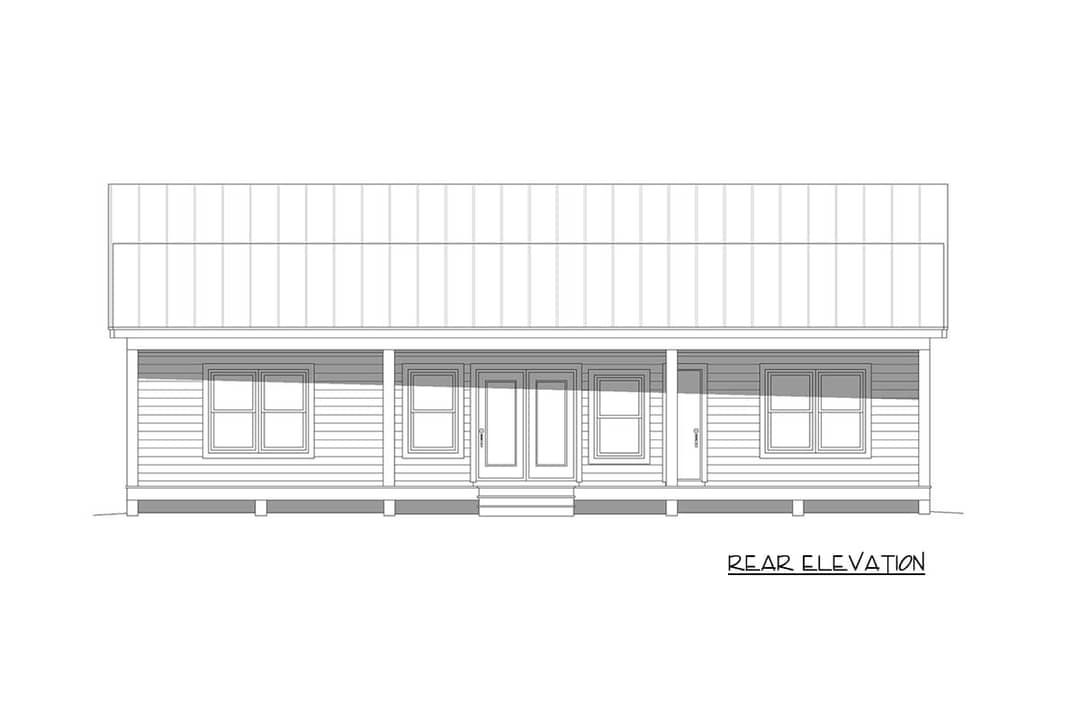
Outdoor Living (Porches)
The **front porch** (6′ deep) offers a classic sheltered entry and casual seating zone. 15
The **rear porch** (10′ deep) is generous and inviting—ideal for dining, lounging, or hosting. Its depth makes it usable even during rain or strong sun. 16
Storage, Mudroom & Utility
A mudroom space is included near the garage or entry, helping manage daily transitions and clutter. 17
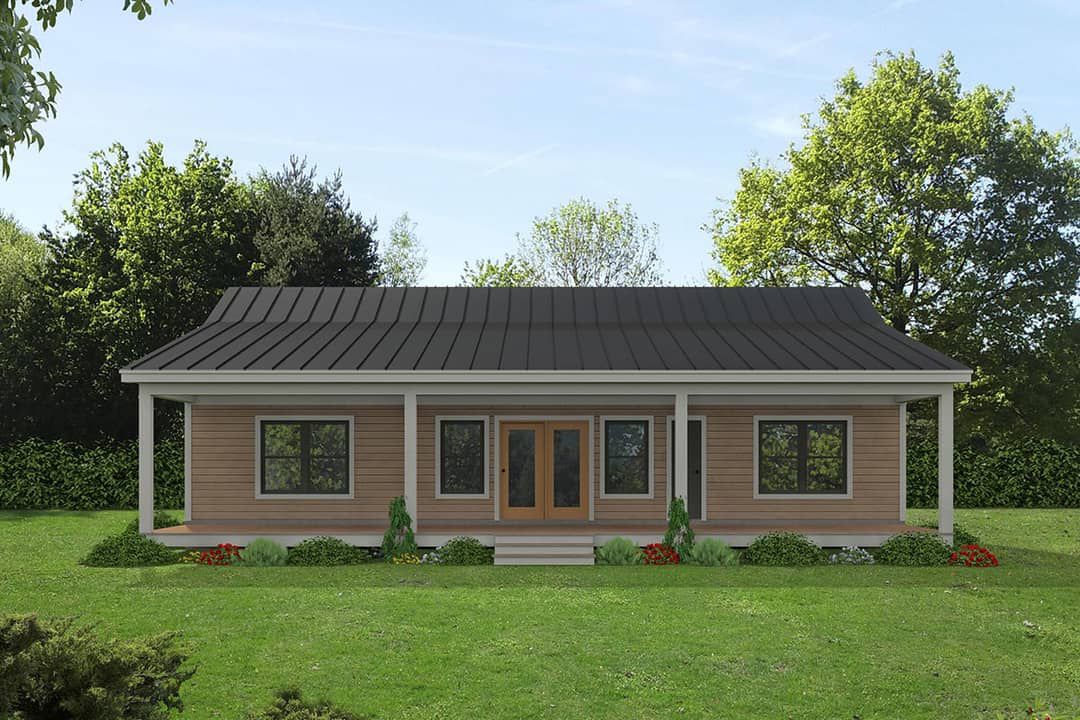
Closets are provided in each bedroom, and built-in storage or cabinetry is placed strategically to avoid wasted circulation. 18 Mechanical, plumbing, and utility runs are compactly grouped to preserve the efficiency of the layout. 19
Construction & Efficiency Notes
The entire main level runs at **9′ ceiling height**, which keeps construction simple yet comfortable. 20 The roof structure is straightforward, with primary 6:12 pitch and secondary 3:12 transitions, which helps reduce complexity and costs. 21
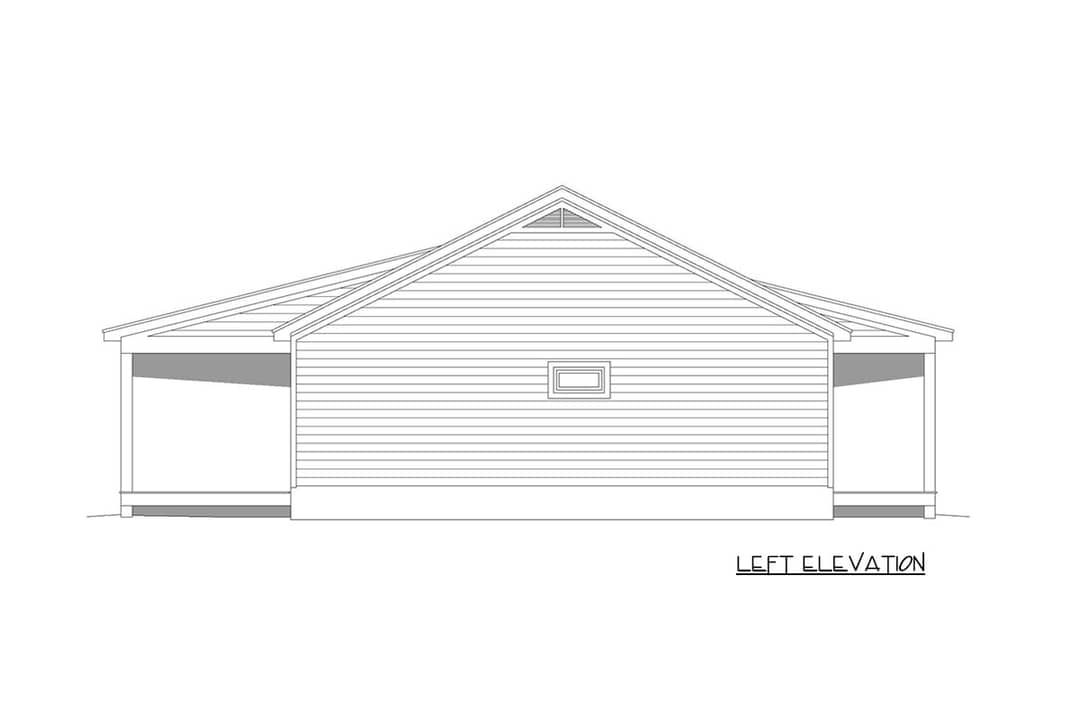
The plan’s square footprint minimizes exterior wall length relative to volume, improving thermal performance. Clustering of wet zones (kitchen, baths) reduces piping and mechanical runs. Overhangs and porch shading help moderate solar gain while windows bring in daylight. 22
Estimated Building Cost
The estimated cost to build this country ranch in the United States ranges between $260,000 – $430,000, depending on location, site work, finishes, and local labor costs.
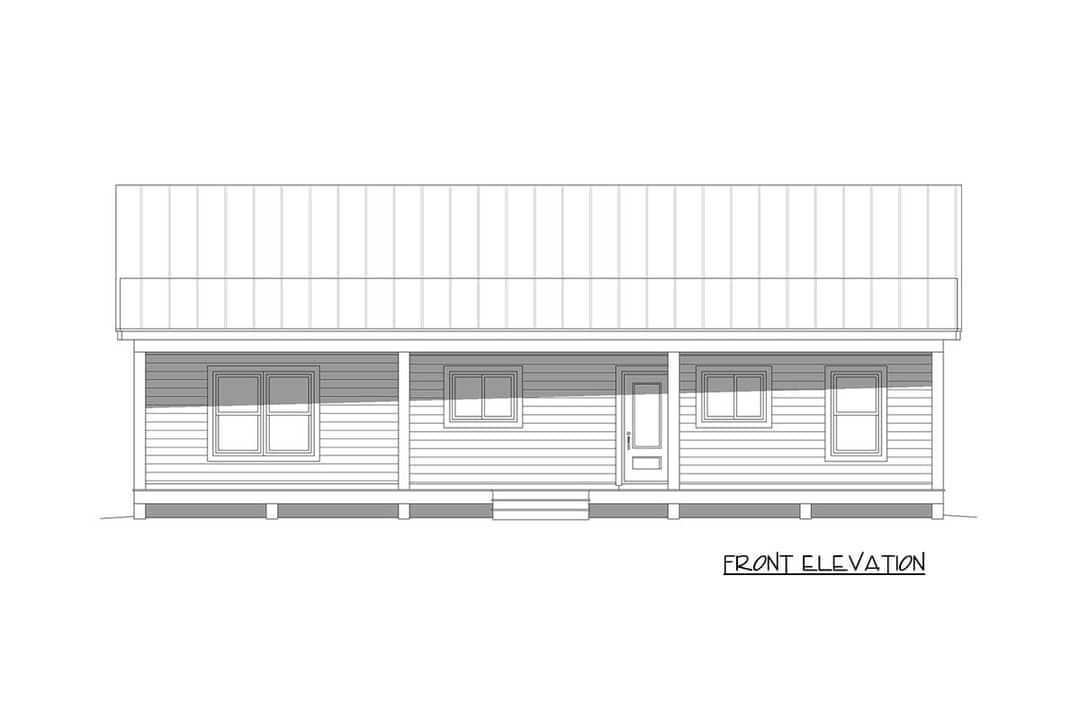
Why This Country Ranch Plan Appeals
This ranch plan is elegantly simple yet functionally rich. The split-bedroom layout offers privacy, the porches front and rear invite outdoor living, and the open great room ties the home together. For those wanting a classic ranch footprint that blends indoor comfort with outdoor connection, this design balances charm, value, and livability.
“`23
