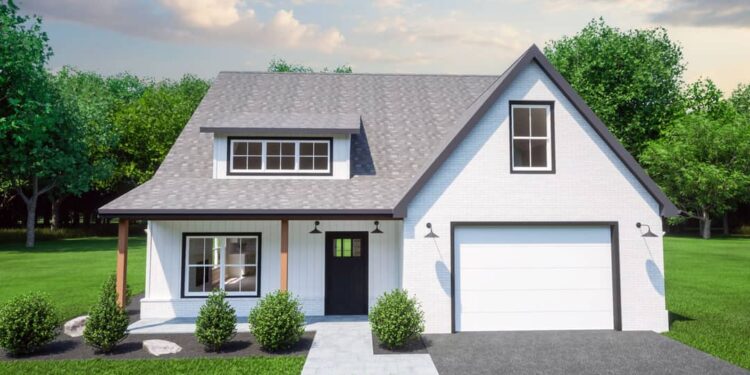This charming country cottage spans **1,933 sq ft** of heated space across two levels, with **3 bedrooms**, **2.5 baths**, and a **234 sq ft bonus room** above. The design also includes a warm front porch and rear porch for embracing outdoor living. 0
Floor Plan:
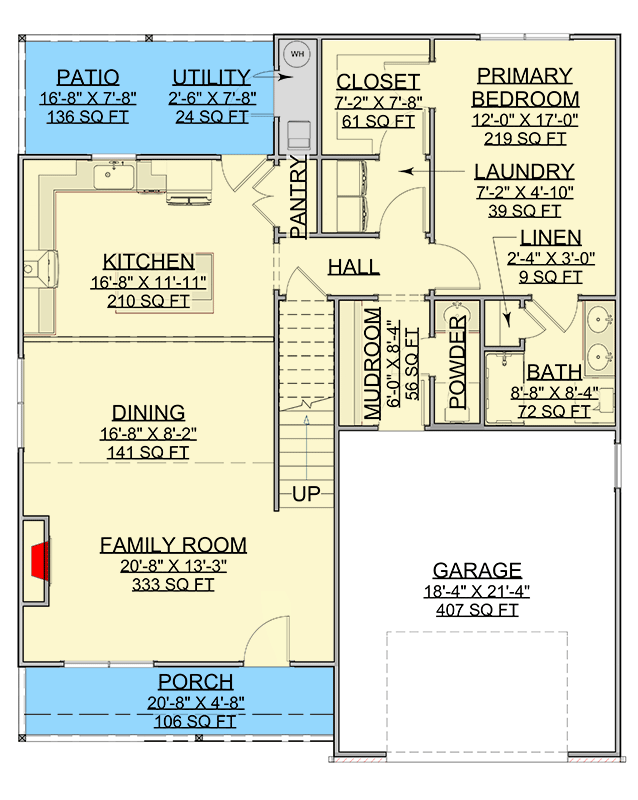
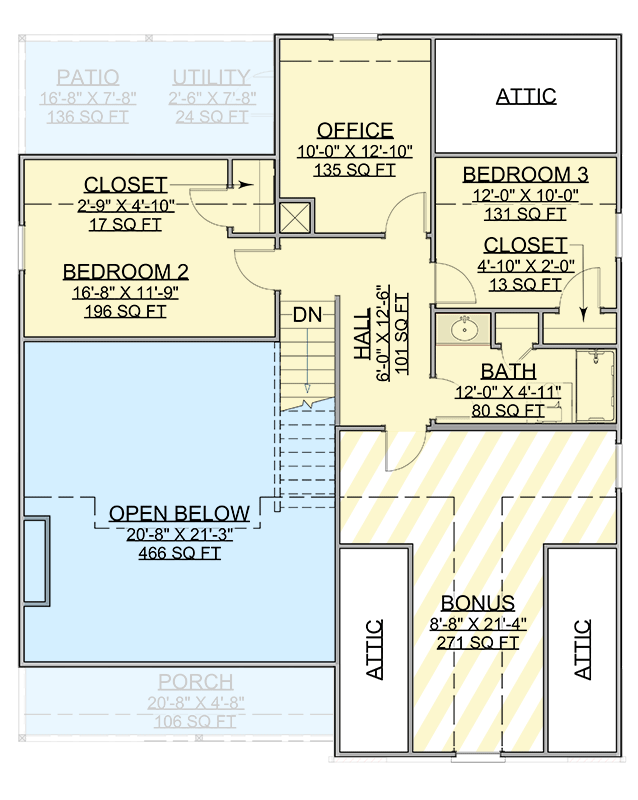
Exterior Design
The façade presents classic cottage proportions, with a covered **front porch (106 sq ft)** to greet guests and a **rear porch (136 sq ft)** to expand outdoor access. 1
The home footprint measures **40′ wide × 48′ deep**, with a maximum ridge height of **27′-4″**. 2 Exterior walls are built with 2×4 framing (upgrade to 2×6 offered), and roof pitches run as 10:12 primary with secondary 14:12 transitions. 3
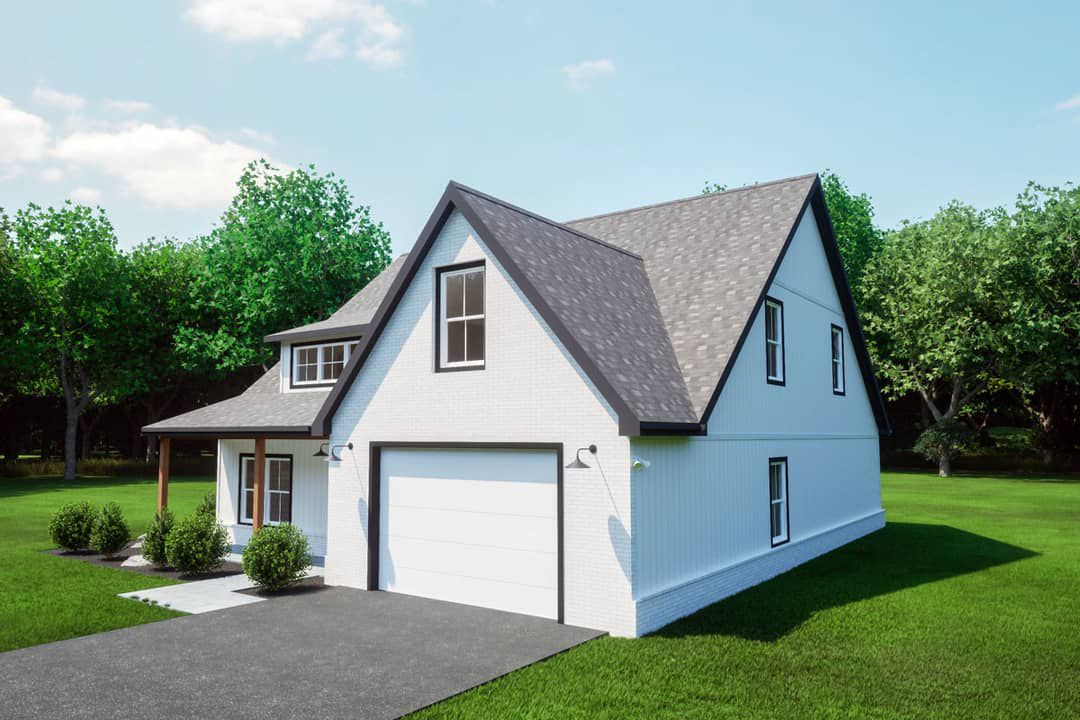
Interior Layout & Flow
Entering from the front porch, you step into a family room anchored by a fireplace. This opens directly into dining and kitchen spaces. 4 The kitchen includes a pantry and direct access to the rear porch, smoothing indoor-outdoor flow. 5
To the back right, tucked behind the garage, lies the master suite with its own ensuite bathroom and adjacent laundry room. 6 A mudroom plus half-bath connects to the 2-car garage. 7 Upstairs, you’ll find two bedrooms, a full bathroom, an office, and a bonus room (234 sq ft) suitable for storage, hobby, or flexible space. 8
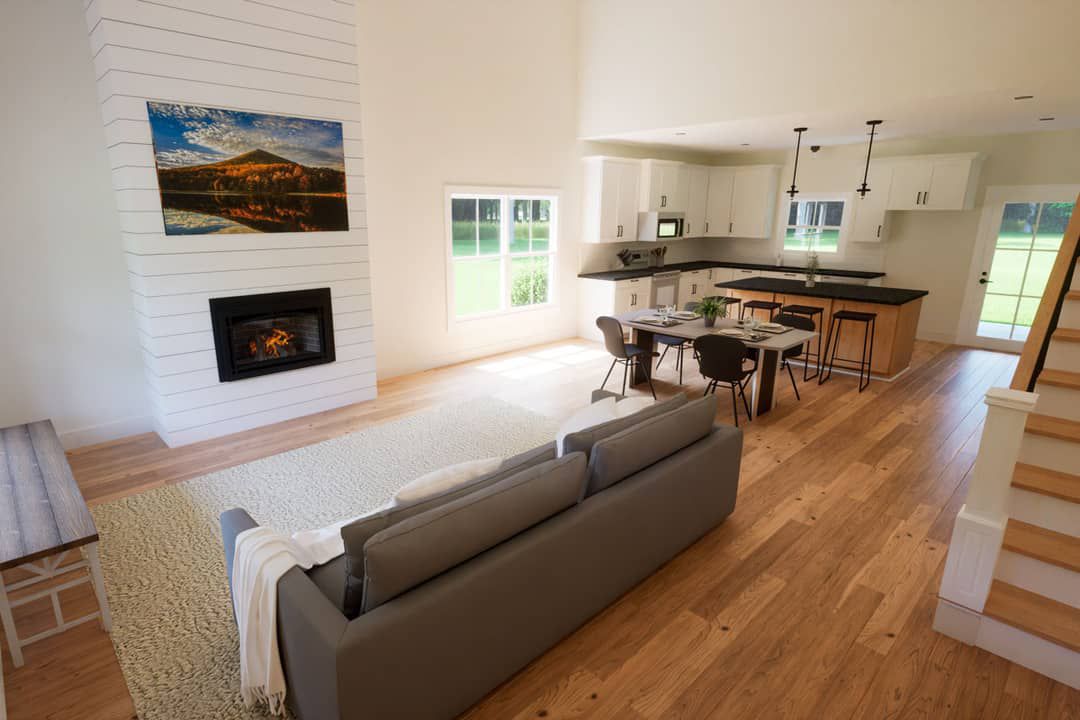
Bedrooms & Bathrooms
The master suite is on the main level for convenience and privacy, featuring its own bathroom and integrated laundry access. 9 Upstairs, the two secondary bedrooms share access to a full hall bath. 10 A half bathroom on the main floor serves guests and daily use near the mudroom. 11
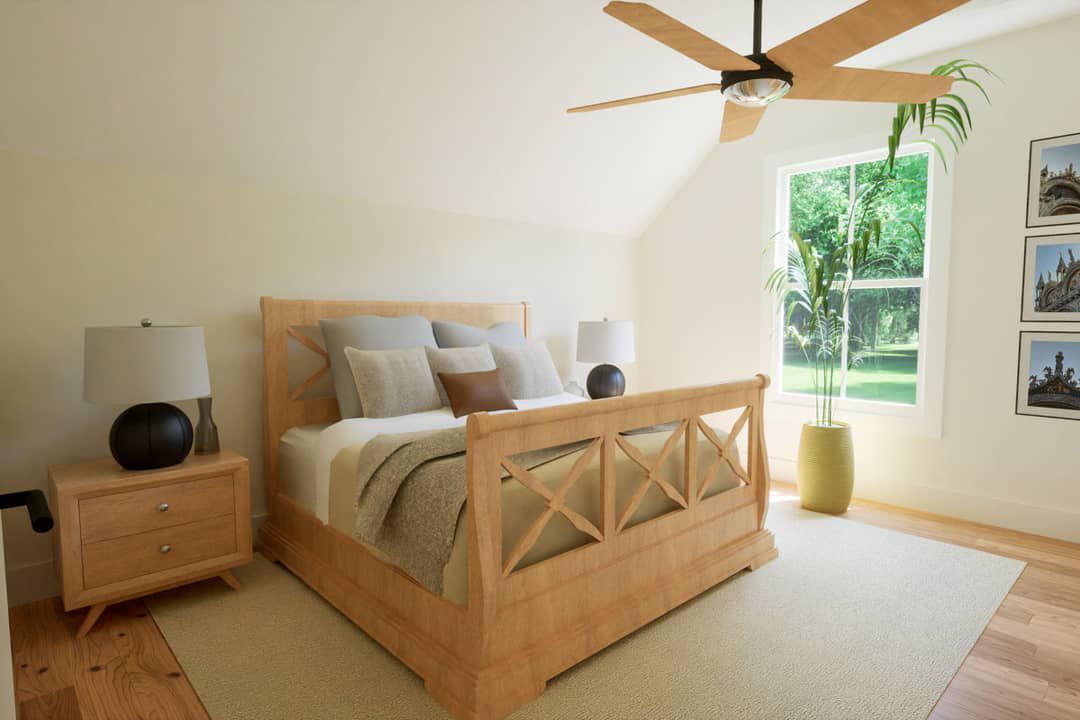
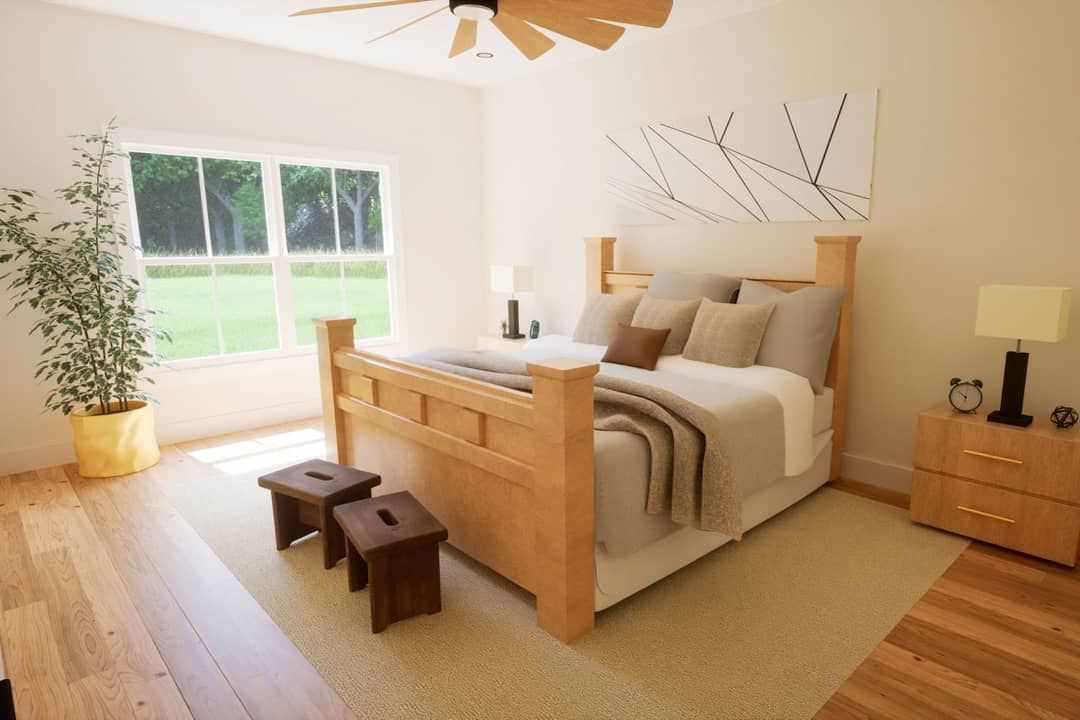
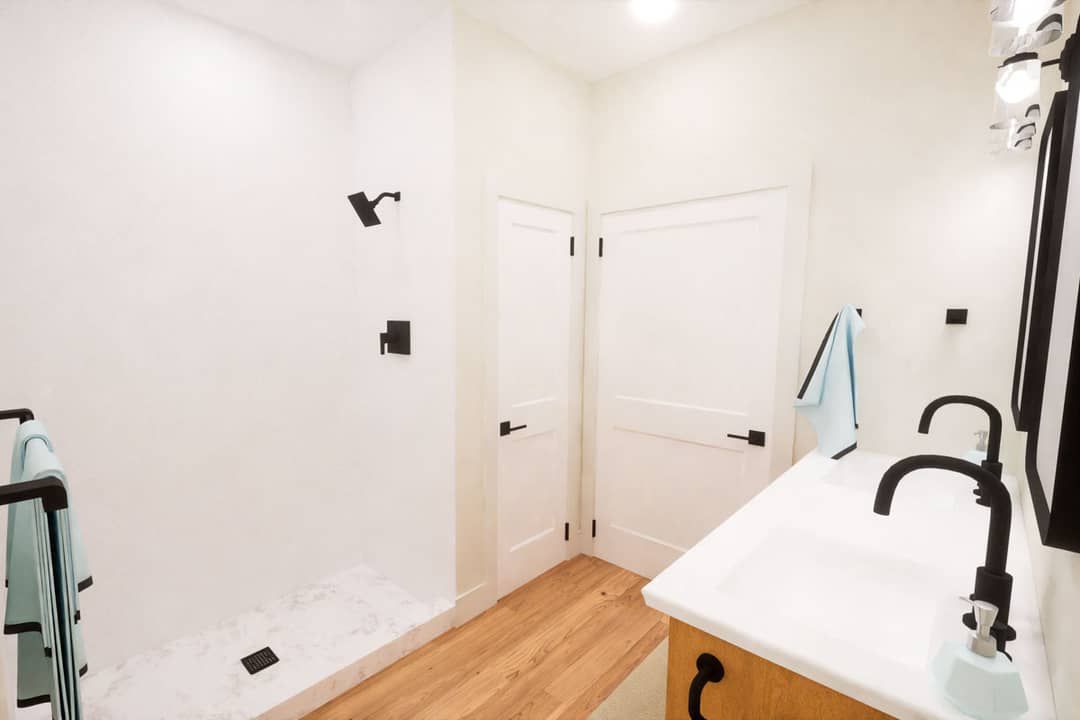
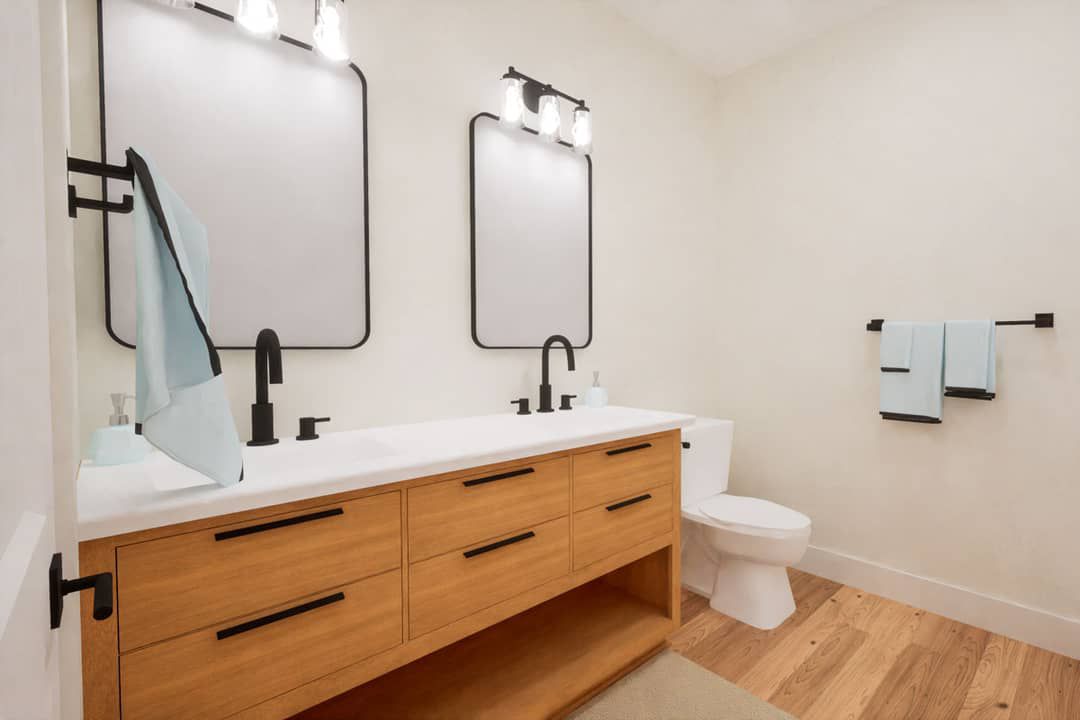
Living & Dining Spaces
The main living area combines the family room, dining, and kitchen into one open zone. Sightlines across the space and to outdoor areas enhance the sense of openness. 12
Windows and the rear porch door help blur the distinctions between inside and out, making the home feel larger than its footprint. 13
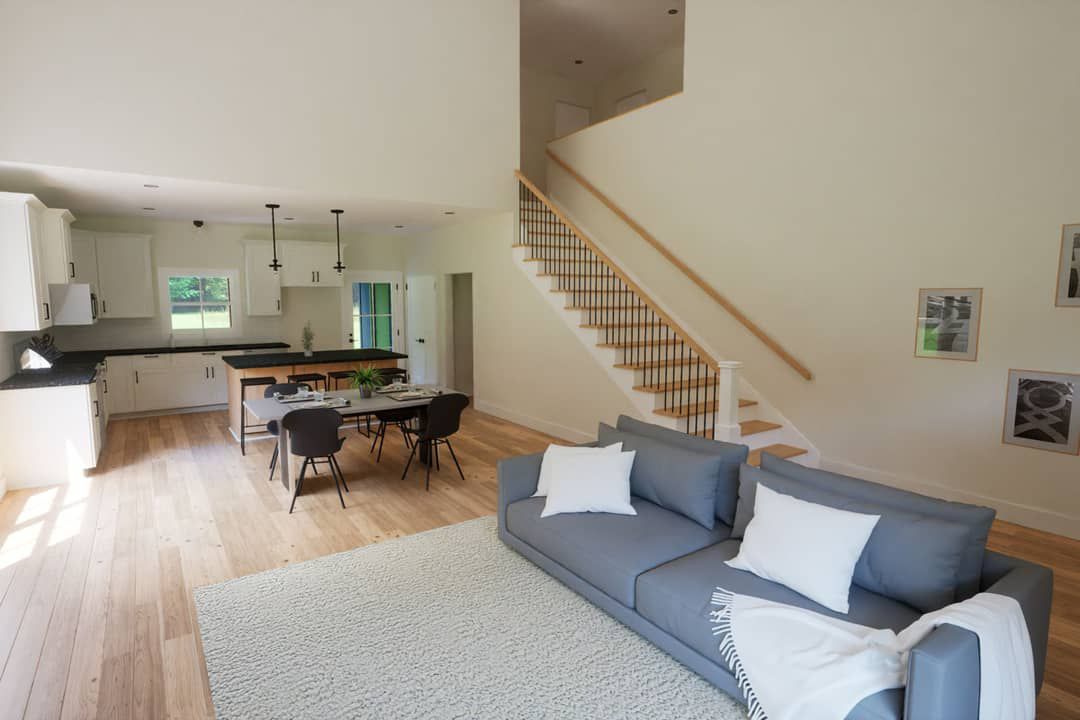
Kitchen Features
The kitchen is positioned to serve both dining and living areas efficiently, with a walk-in pantry and pathways to the outdoors. Plumbing remains compact by grouping wet zones nearby. 14
Cabinets and counters are sized to maximize storage and usability despite the modest footprint. 15
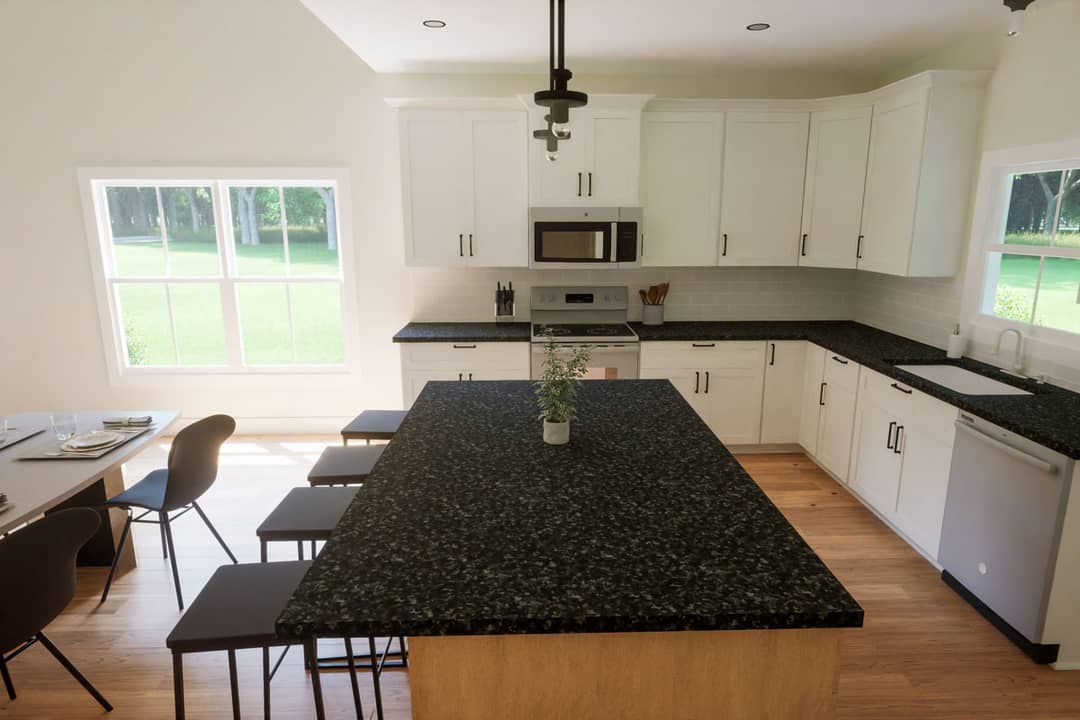
Outdoor Living (Porches)
The **front porch** (106 sq ft) provides a welcoming, sheltered entry and space for casual seating. 16
The **rear porch** (136 sq ft) connects directly from the kitchen/dining area, ideal for grilling, relaxing, or entertaining outdoors. 17
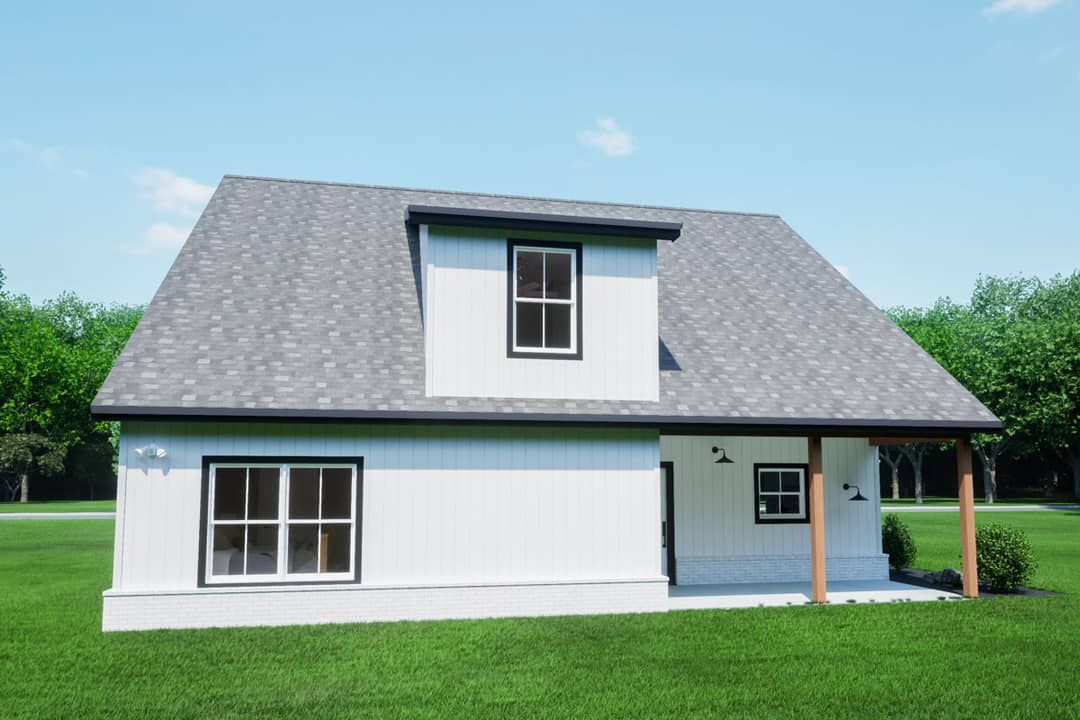
Garage & Storage
An attached **2-car garage (407 sq ft)** anchors one side of the plan, with room for storage, workbench space, or utility functions. 18
Bedroom closets, pantry storage, and built-ins help supplement day-to-day storage needs without requiring excessive hallways or wasted space. 19
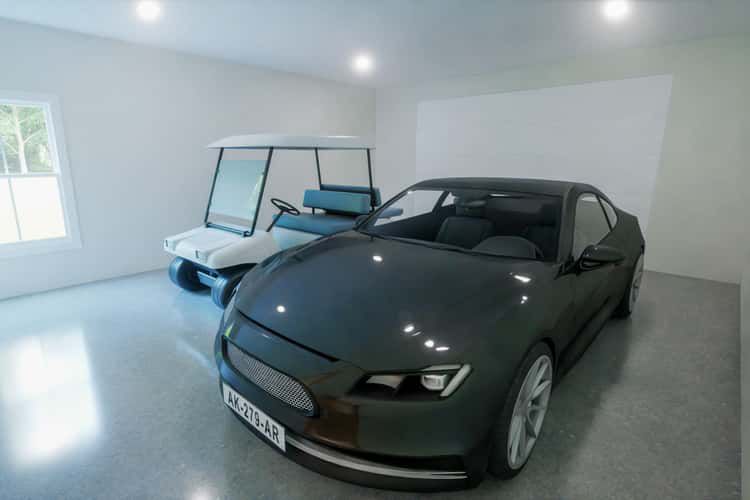
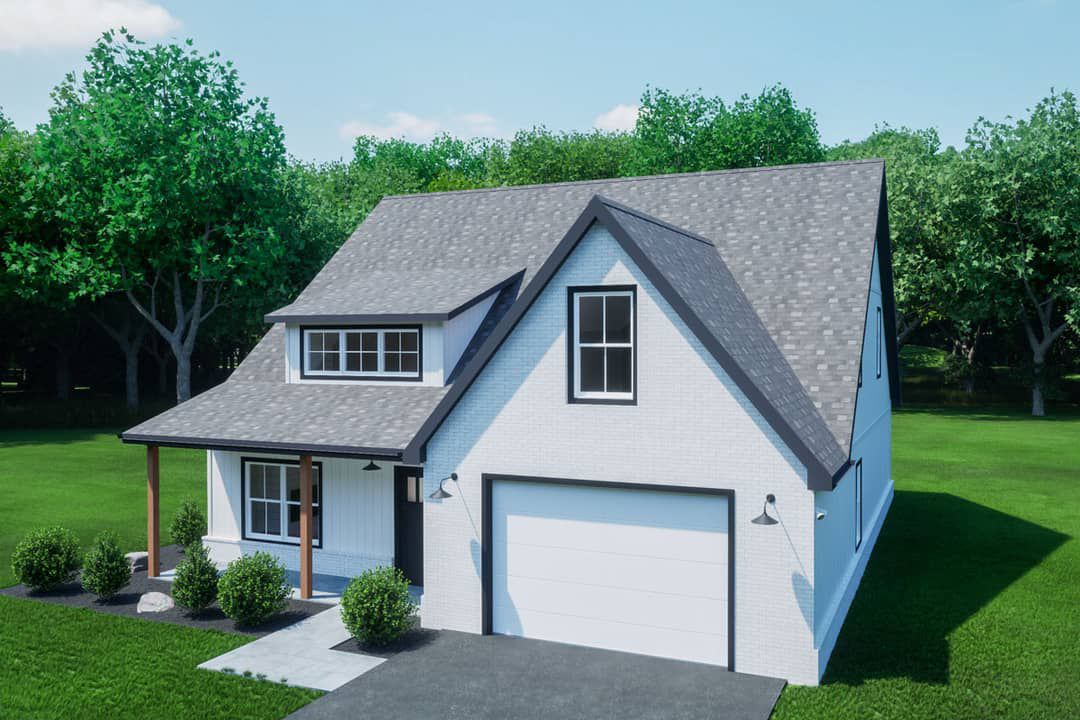
Bonus / Expansion Rooms
The **234 sq ft bonus room** above offers flexible space—ideal for a media room, studio, playroom, or future densification. 20
Because it’s above, it doesn’t require additional foundation footprint, making it a cost-efficient expansion. 21
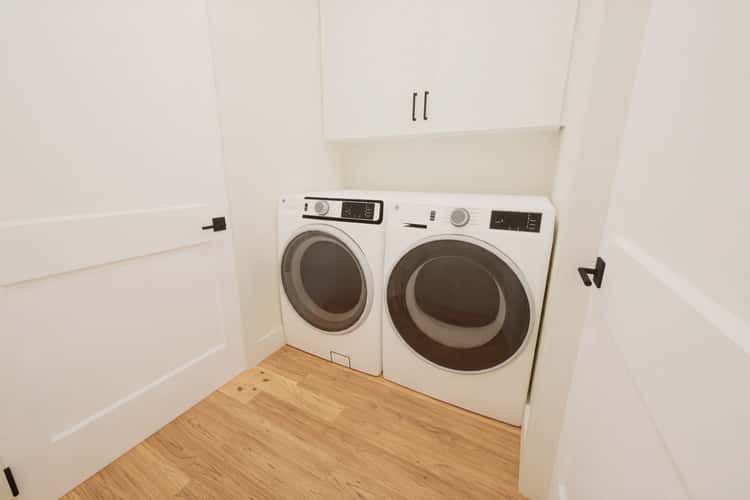
Construction & Efficiency Notes
Main level ceiling height is 9 ft; second floor is designed at 8 ft for compact efficiency. 22 Roof framing is stick construction, with relatively steep pitches to manage runoff and visual interest. 23
The compact footprint and clustered plumbing/wet zones help reduce material and labor costs. PLUS, the bonus room sits above, not requiring extra foundations. Thoughtful window placement and porch overhangs moderate solar heat gain. 24
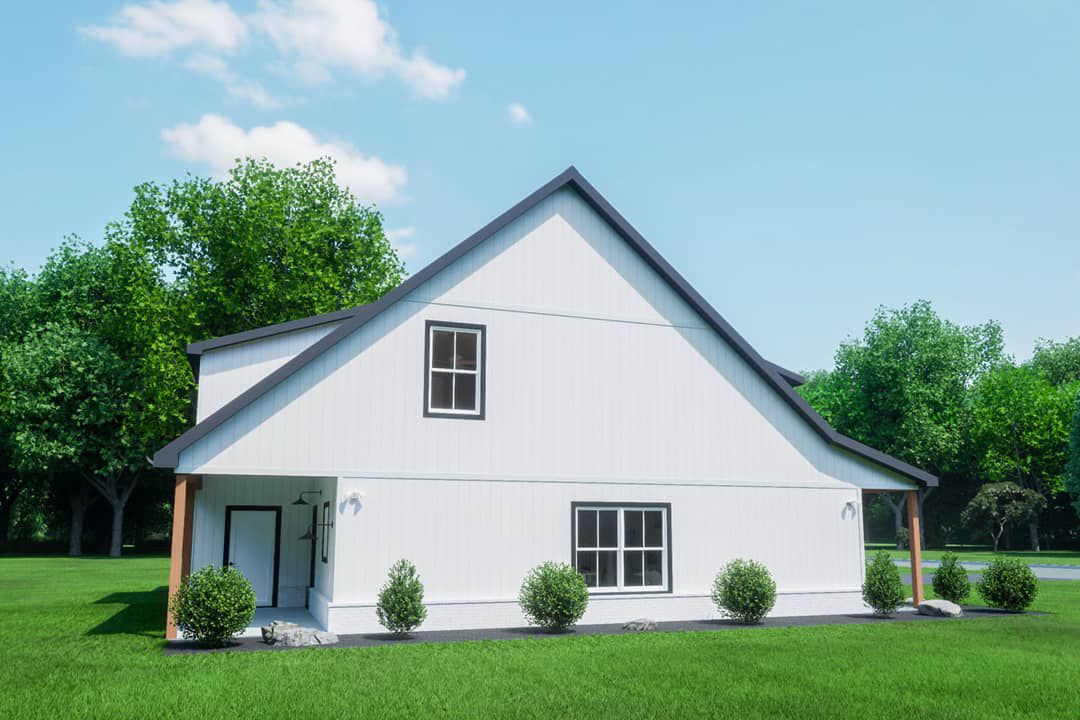
Estimated Building Cost
The estimated cost to build this home in the United States ranges between $360,000 – $600,000, depending on region, material choices, site complexity, and finish levels.
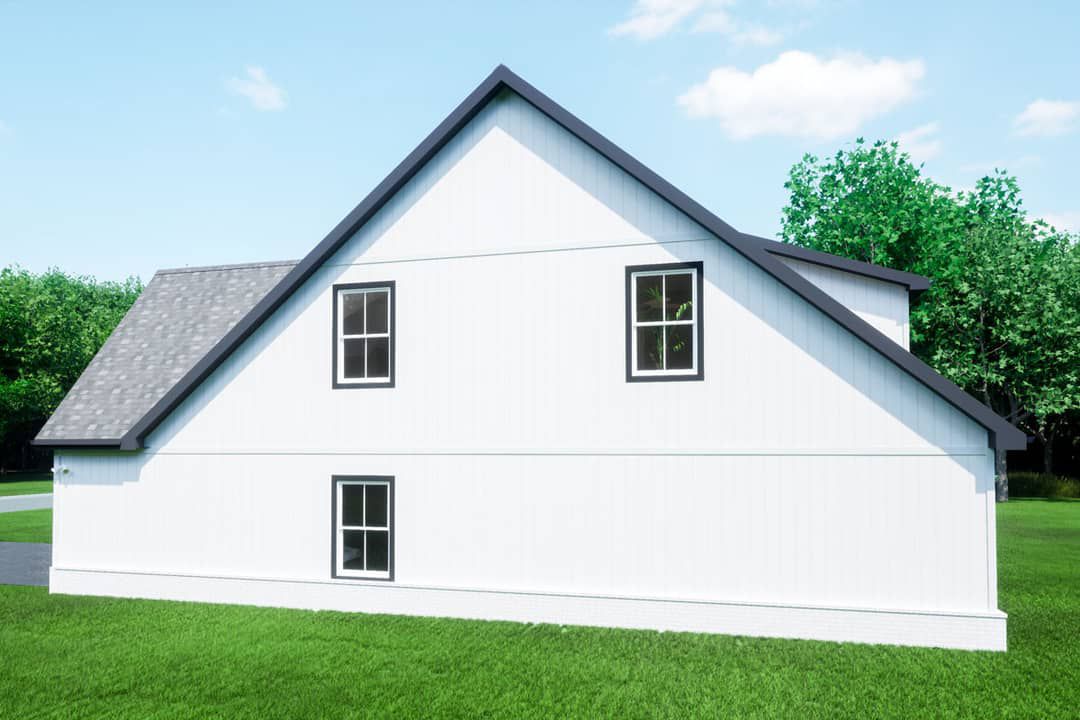
Why This Plan Is Special
This two-story country cottage blends charm, practicality, and flexibility. With the master suite on the main level and additional bedrooms plus bonus space upstairs, it offers versatility for changing family needs. The balanced porches frame the home beautifully, and the layout supports both daily life and future adaptability. For those wanting a home that’s both cozy and expandable, this plan is a strong, character-filled option.
“`25
