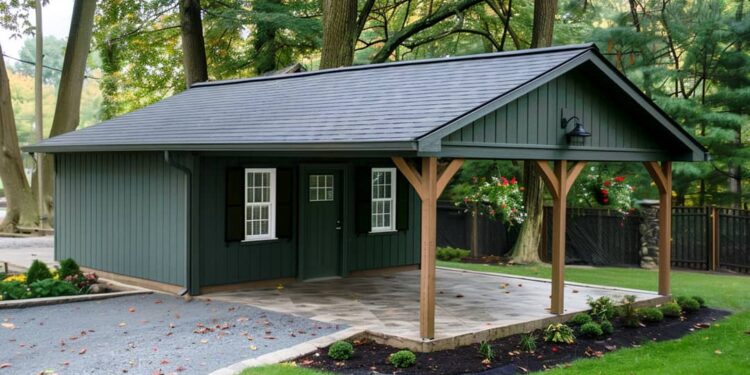This compact ADU cottage offers **420 sq ft** of efficient, single-story living with **1 bedroom**, **1 full bath**, and a **2-car carport** at the front. 0
Floor Plan:
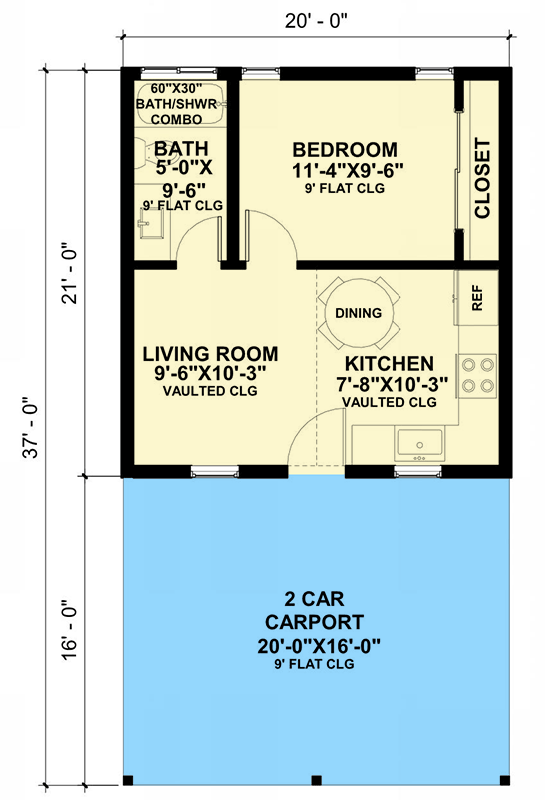
Exterior Design
The design includes a **front carport** area (approx. 320 sq ft) that shelters vehicles while keeping construction lean. 1 From there, a covered entry leads into the compact living zone.
The footprint is slender: **20′ wide × 37′ deep**, with a maximum ridge height of **13′-7″**. 2 Exterior walls are 2×6 framing, and the roof is built with trusses. 3 The primary roof pitch is **5:12**. 4
Interior Layout & Flow
Upon entry, you step into an open plan combining living, dining, and kitchen. The vaulted ceiling (11′ height) in the living and kitchen zones helps make the small footprint feel more spacious. 5
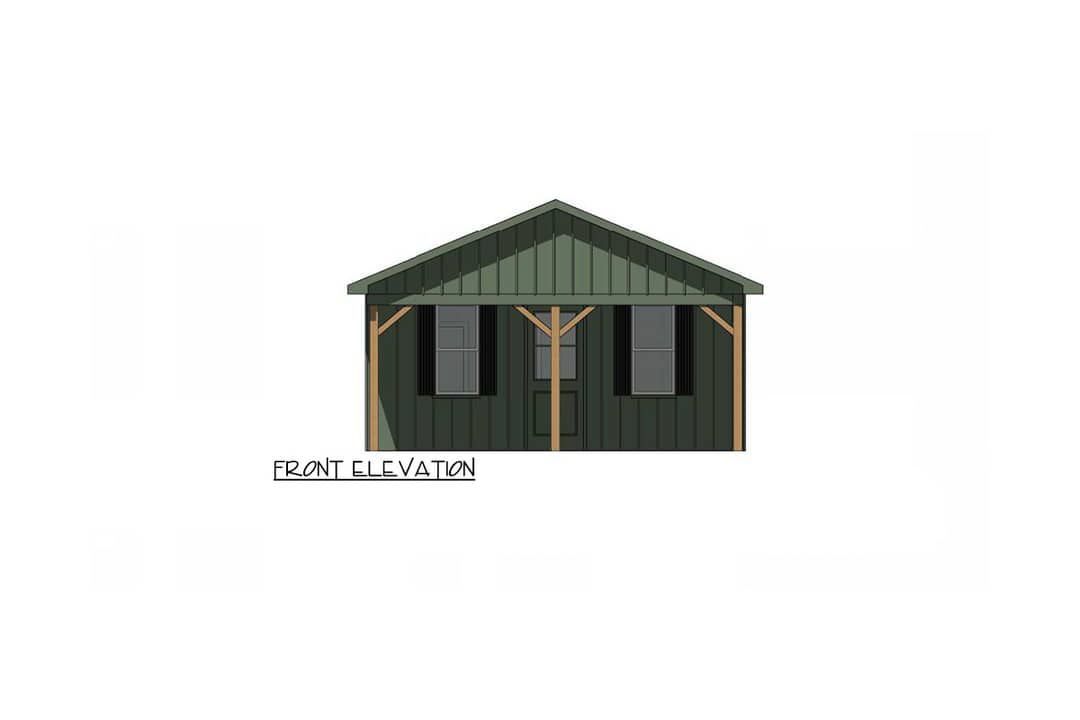
The bedroom sits toward the rear, with a closet and privacy from the living zone. The full bath is adjacent and serves both the bedroom and guests. 6
Bedroom & Bathroom
The sole bedroom includes a closet and direct access to the bath zone. 7 The bathroom is sized to be efficient—fixtures aligned to reduce wasted space and plumbing runs. 8
Living & Dining Spaces
The vaulted ceiling in the living/dining area (11′) gives volume beyond its floor size. 9 Sightlines between living, dining, and kitchen are kept open, supporting flexibility of use.
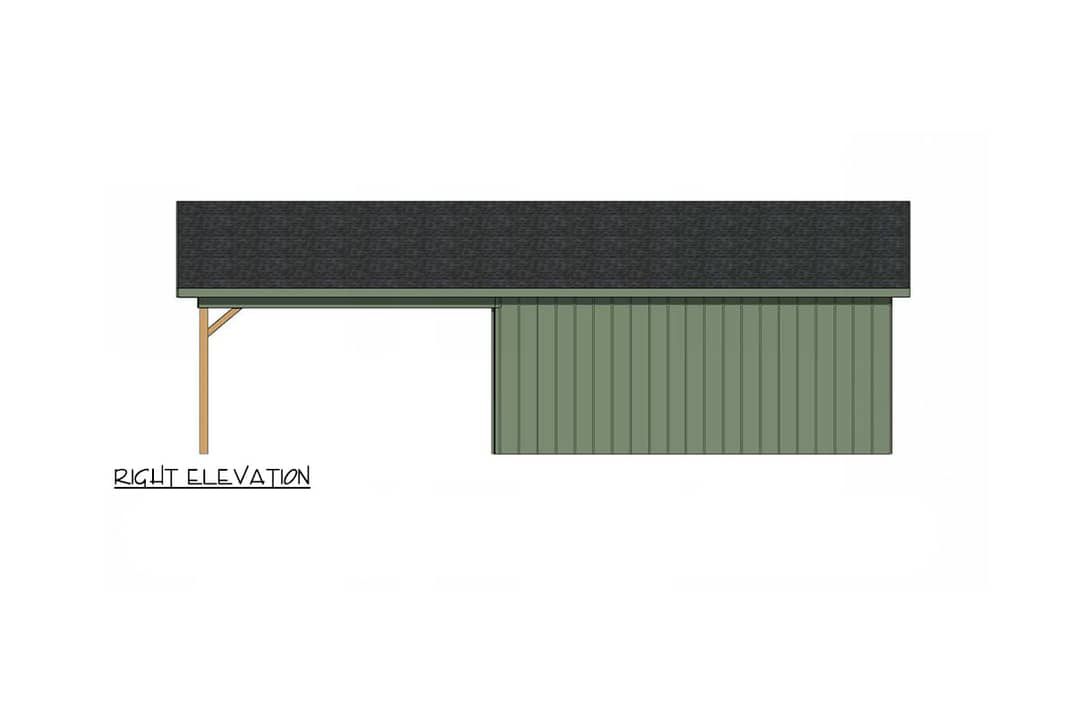
A small dining table can fit comfortably near the kitchen, with visual connection throughout the space. The compact footprint demands functional adjacency of zones.
Kitchen Features
The kitchen is built into the open core, with counters, sink, and cabinetry organized for workflow without wasted corridors. Plumbing is near the bathroom to minimize runs. 10
Because of the vaulted ceiling, there is potential for clerestory windows or higher windows to bring in light without sacrificing wall space.
Outdoor Living & Carport
The **carport** at the front provides practical vehicle protection and helps define a sheltered transition zone. 11
Though there is no defined rear porch in the plan, the rear façade could support a small patio or outdoor seating area given its access from the interior.
Storage & Utility
Storage is constrained, but closets in the bedroom and cabinetry in living/kitchen are built to maximize efficiency. 12
All wet areas (kitchen, bath) are clustered to limit plumbing and mechanical runs—an important strategy for tiny homes. 13
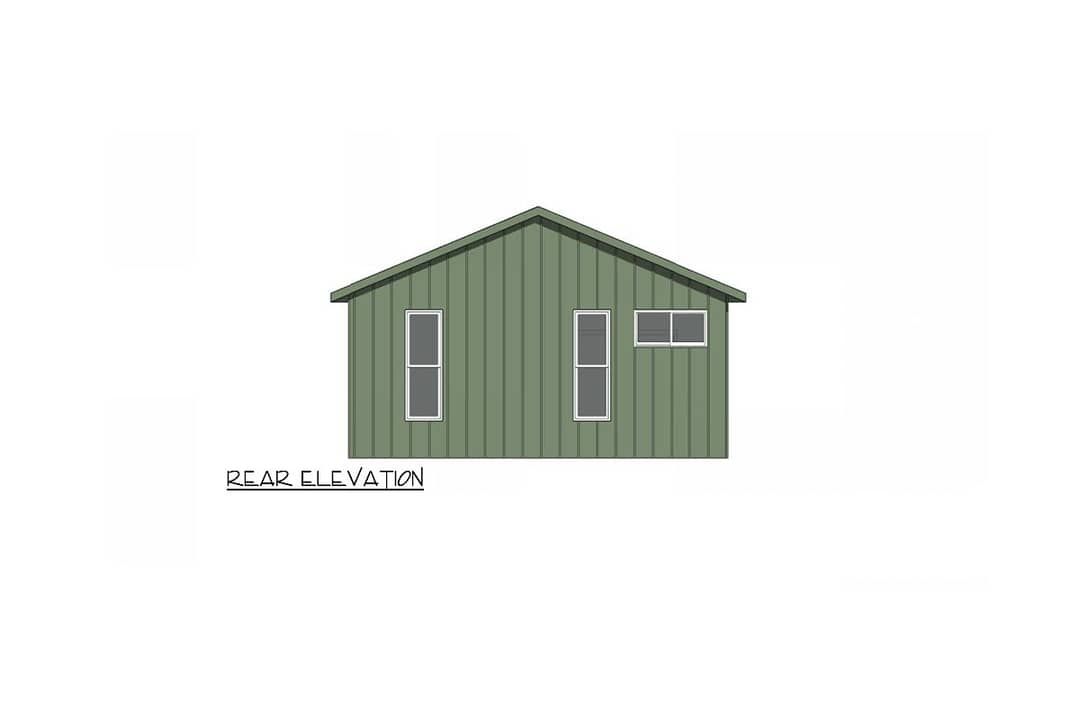
Construction & Efficiency Notes
Ceiling height is 9′ at the lower wall line, vaulting to 11′ in living and kitchen zones. 14 Roof framing uses trusses to simplify structure. 15
The compact footprint keeps exterior wall area low relative to volume, aiding thermal performance. Use of 2×6 exterior walls allows for thicker insulation, helping energy efficiency. Overhangs and proper window placement would help moderate sun gain.
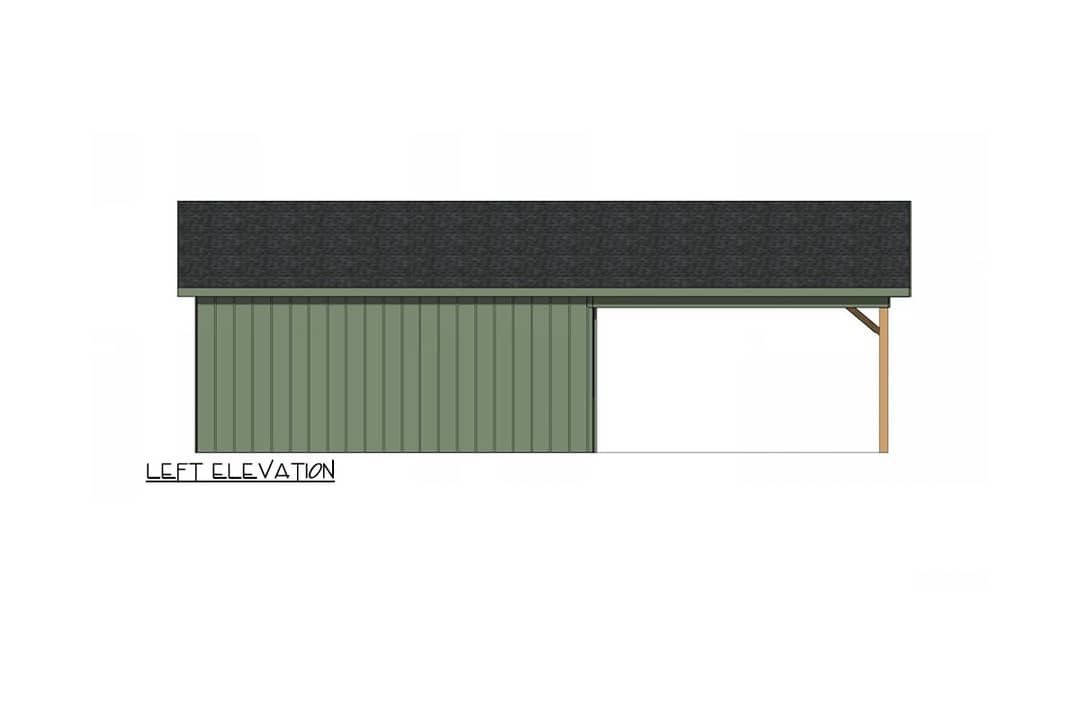
Estimated Building Cost
The estimated cost to build this ADU cottage in the United States would likely range between $100,000 – $180,000, depending on local labor, materials, site conditions, and finish standards.
Why This ADU Cottage Works
This small but smart design proves that tiny doesn’t mean limited. With vaulted ceilings, an open core layout, and a front carport, it blends utility, charm, and efficiency. Ideal for a backyard dwelling, guest cottage, or rental unit, it gives you a functional home under 500 sq ft that still feels open and connected.
“`16
