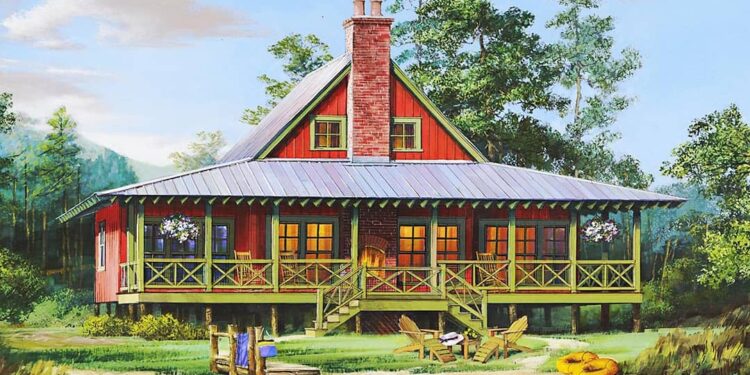This idyllic retreat totals **1,665 sq ft** of heated space, offering **2 main-floor bedrooms** (or a possible 3rd), **2 full baths**, a lofty sleeping loft above, and a generous **597 sq ft front porch** to anchor the design. 0
Floor Plan:
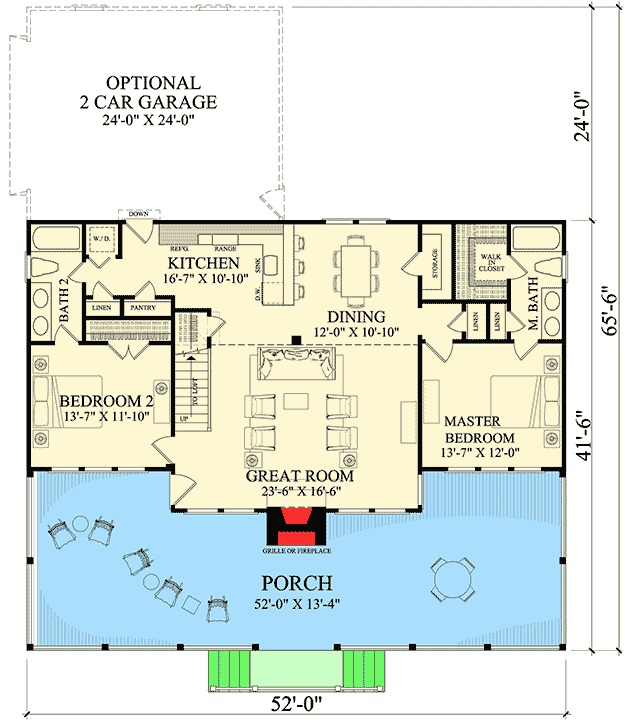
Exterior Design
The façade uses board-and-batten siding paired with a sleek standing seam metal roof to blend rustic warmth with crisp contemporary edges. 1 The front porch spans deep from the home—about 13′-4″—and includes an outdoor fireplace, setting a cozy gathering space at the entrance. 2
The house footprint measures roughly **52′ wide × 41′-6″ deep**, with a ridge height approaching **29′-6″**. 3 Exterior walls are standard 2×4 wood framing, and the plan shows stick-framed roof construction. 4
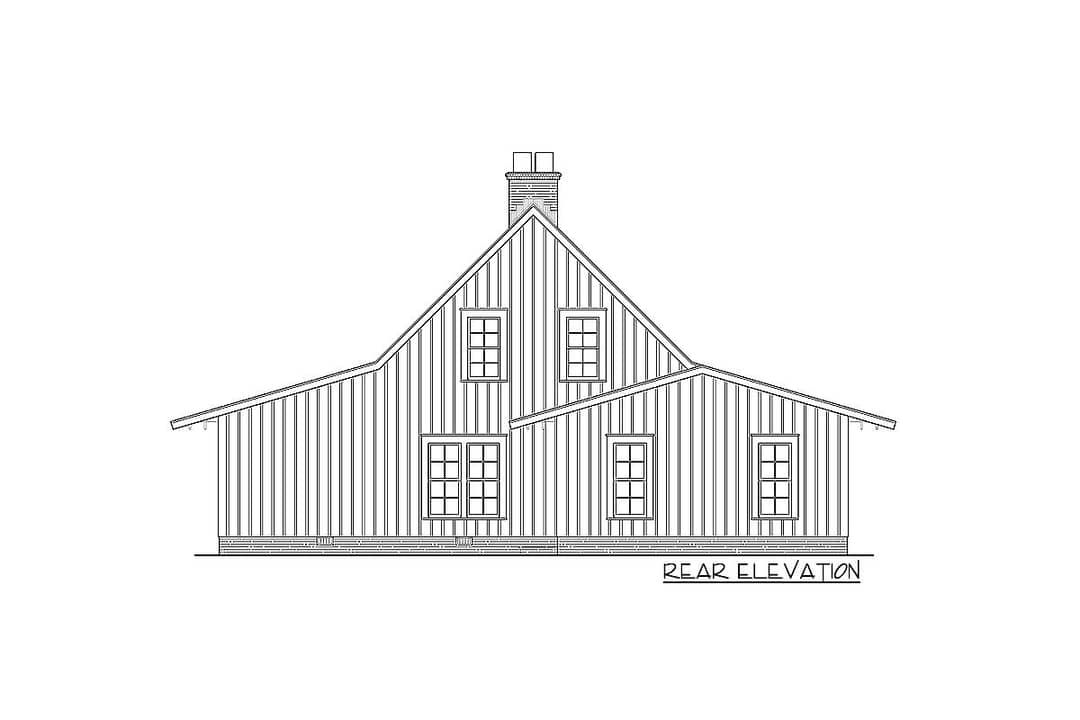
Interior Layout & Flow
Inside, you’re greeted by a **two-story great room** whose tall ceiling soars upward, anchored by the fireplace and opening visually to the loft above. 5 The great room flows into dining and kitchen zones, with a peninsula eating bar overlooking the dining area for casual meals or snack time. 6
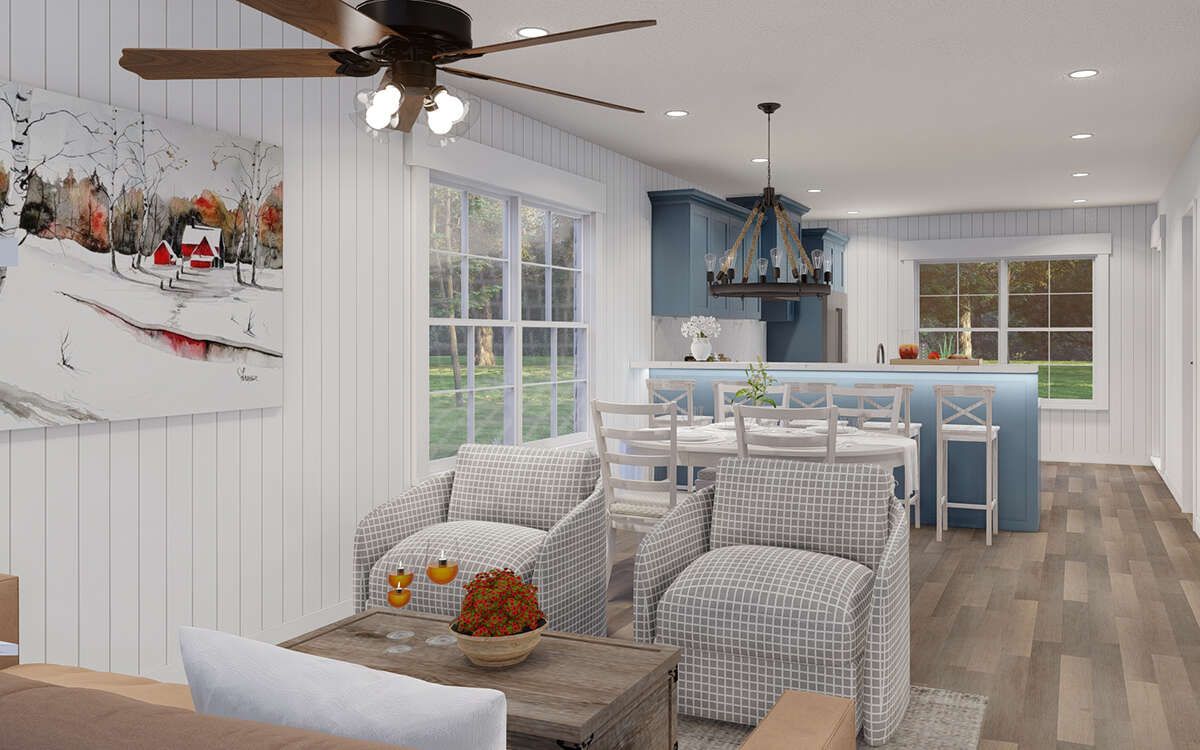
The two main floor bedrooms are placed in split configuration for privacy from one another. A sleeping loft sits above and overlooks the great room, adding flexibility and charm. 7 A full bathroom serves each wing. Circulation is compact, with minimal hallways.
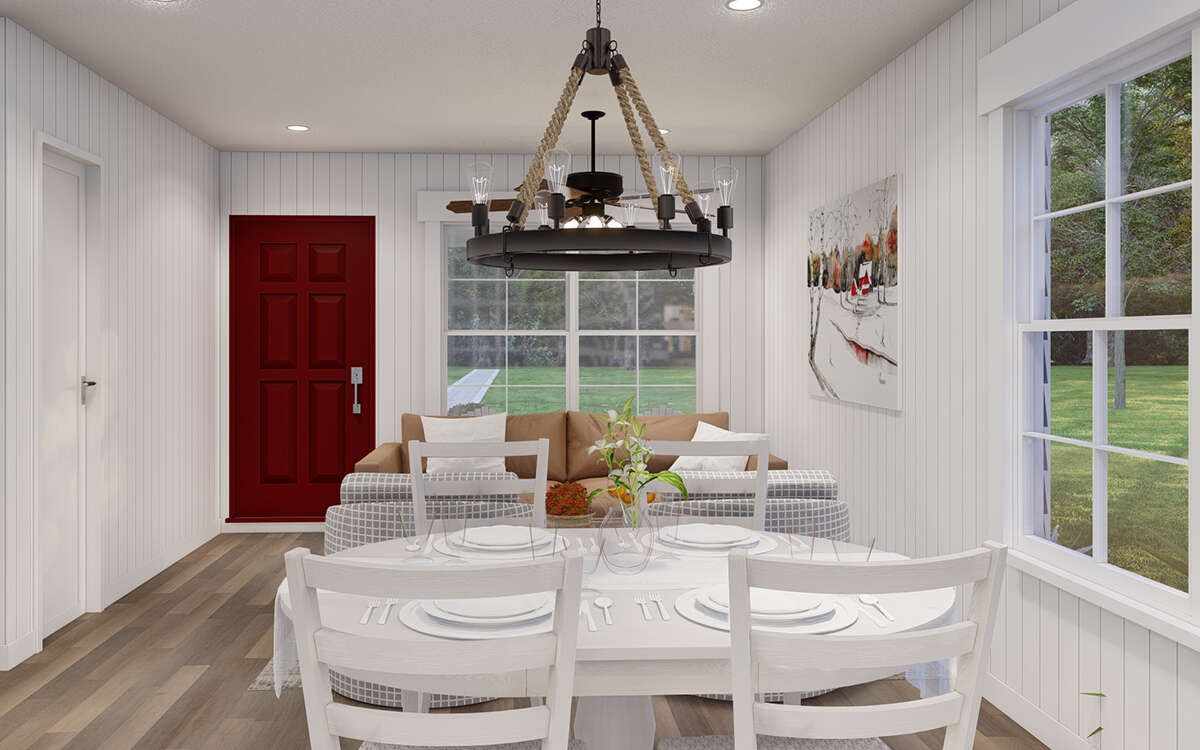
Bedrooms & Bathrooms
The two main-level bedrooms are sized for comfort, each with access to its own full bathroom. The split layout ensures that neither bedroom intrudes too closely on the other’s quiet. 8
The loft can serve as a third sleeping zone, guest quarters, or bonus space. It overlooks the great room and is accessed by a staircase. 9 The upstairs zone also shares the open sightlines and connection to the core living space below.
Living & Dining Spaces
The great room is the heart of the home. With its tall ceiling, fireplace focal point, and openness to the loft above, it conveys grandeur within a relatively compact footprint. 10
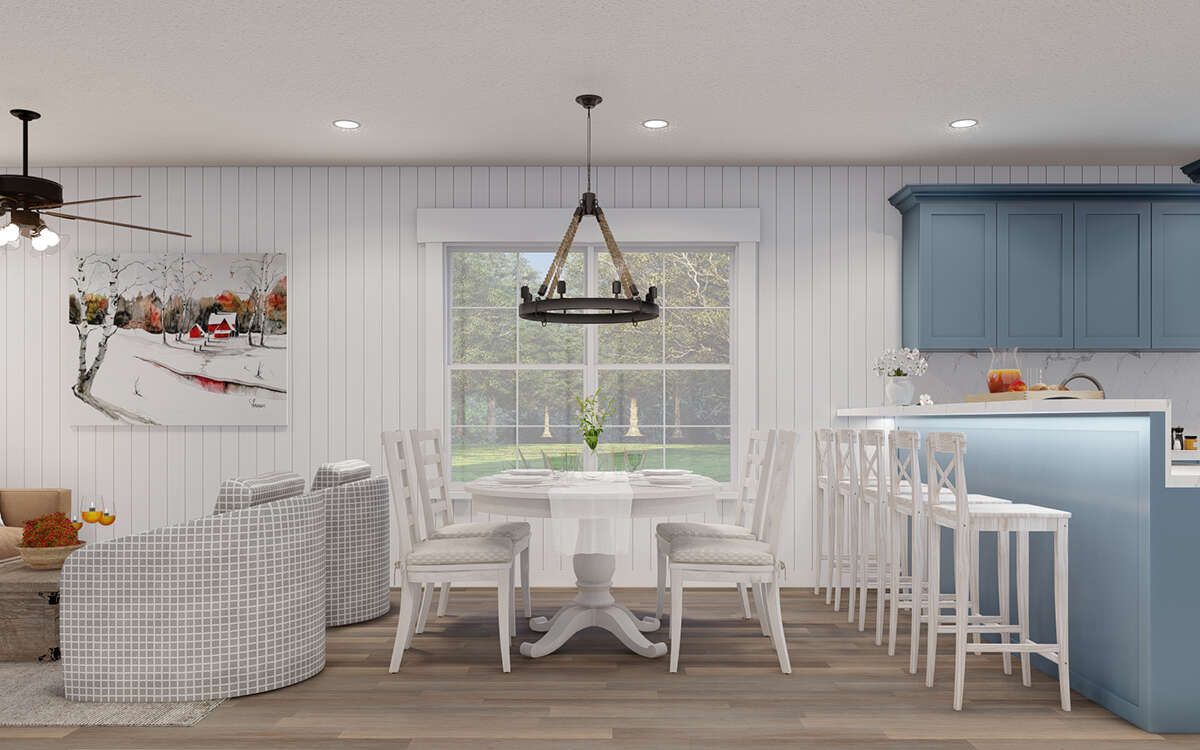
Dining is adjacent to both the kitchen and great room, making flow effortless whether for daily meals or entertaining. Large openings and visual connection ensure light and cohesion across zones.
Kitchen Features
The kitchen includes a peninsula bar, aiding interaction with the dining and living zones. Its position provides efficient circulation and oversight of adjacent spaces. 11
Plumbing and mechanical systems are clustered near the bathrooms and kitchen to minimize runs and inefficiencies—smart design in a plan this size.
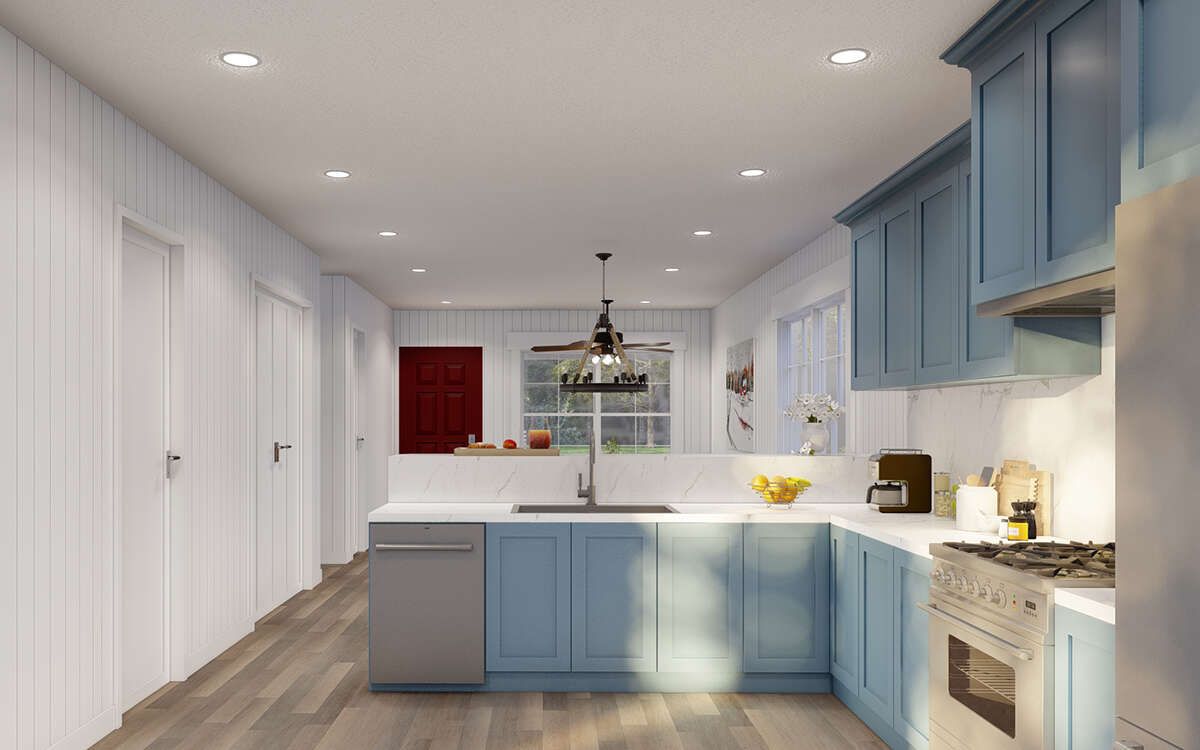
Outdoor Living (Porch & Fireplace)
The **front porch (597 sq ft total porch area)** is a standout: deep, spacious, and anchored by an **outdoor fireplace** to gather around in cooler weather. 12
The covered porch connects visually and physically to the great room, allowing seamless indoor/outdoor living. It extends the program of the house beyond its walls, ideal for relaxation or hospitality.
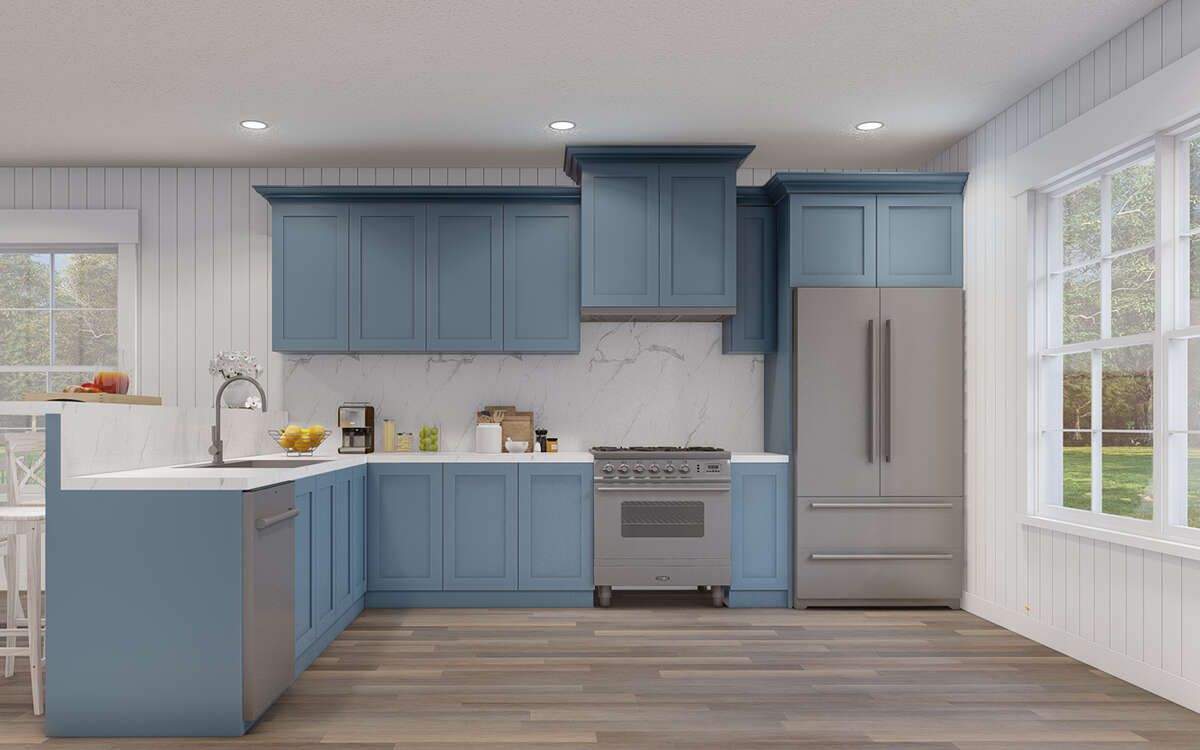
Garage & Storage
This particular plan includes an **attached 2-car garage (608 sq ft)** with side entry, giving sheltered parking and storage. 13
Inside, storage is integrated via closets in bedrooms, cabinetry in kitchen, and utility zones near service areas. The loft adds storage or flexible space above.
Bonus / Expansion Rooms
The loft itself is a built-in bonus space—usable for guests, media, office, or extra bedroom. Its openness maintains visual connection while offering flexibility. 14
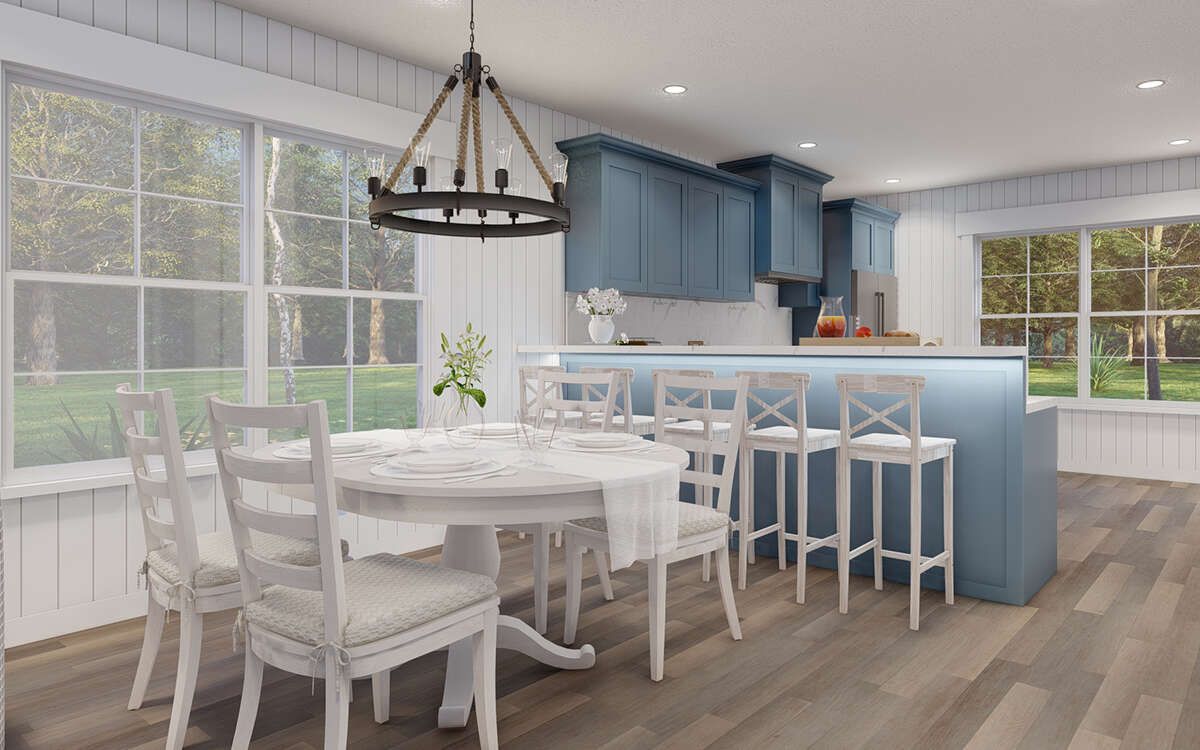
Because of the generous roof structure and large porch areas, future expansions or glazing upgrades are feasible without major disruption to the core structure.
Construction & Efficiency Notes
Main floor ceilings are 9 ft high. 15 The roof is built via stick framing, with typical roof pitch and exposed structural elements supporting loft and great room form. 16
The plan’s rectangular form and moderate footprint help reduce exterior surface exposure. Clustering wet zones (kitchen, baths) keeps plumbing efficient. Overhangs and the substantial porch shade help manage solar gain. With thoughtful insulation and sealing practices, energy efficiency can be strong.
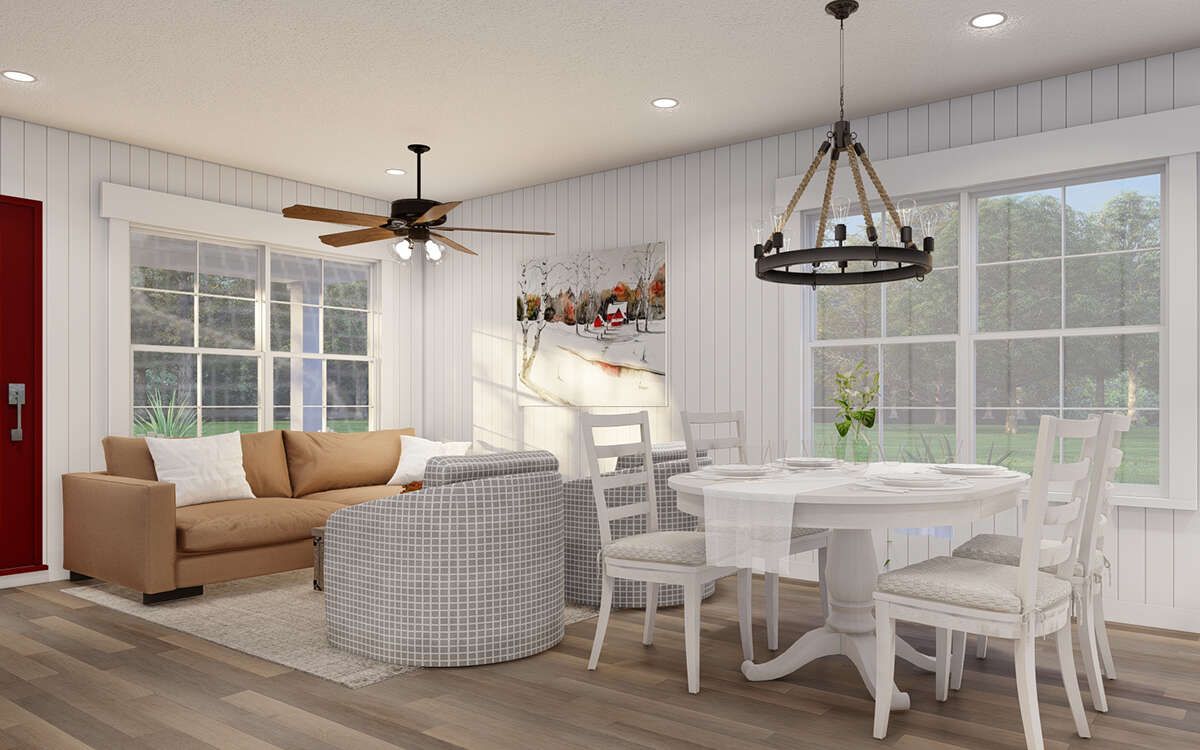
Estimated Building Cost
The estimated cost to build this home in the United States would likely fall between $320,000 – $550,000, depending on local labor, materials, site conditions, and finish level.
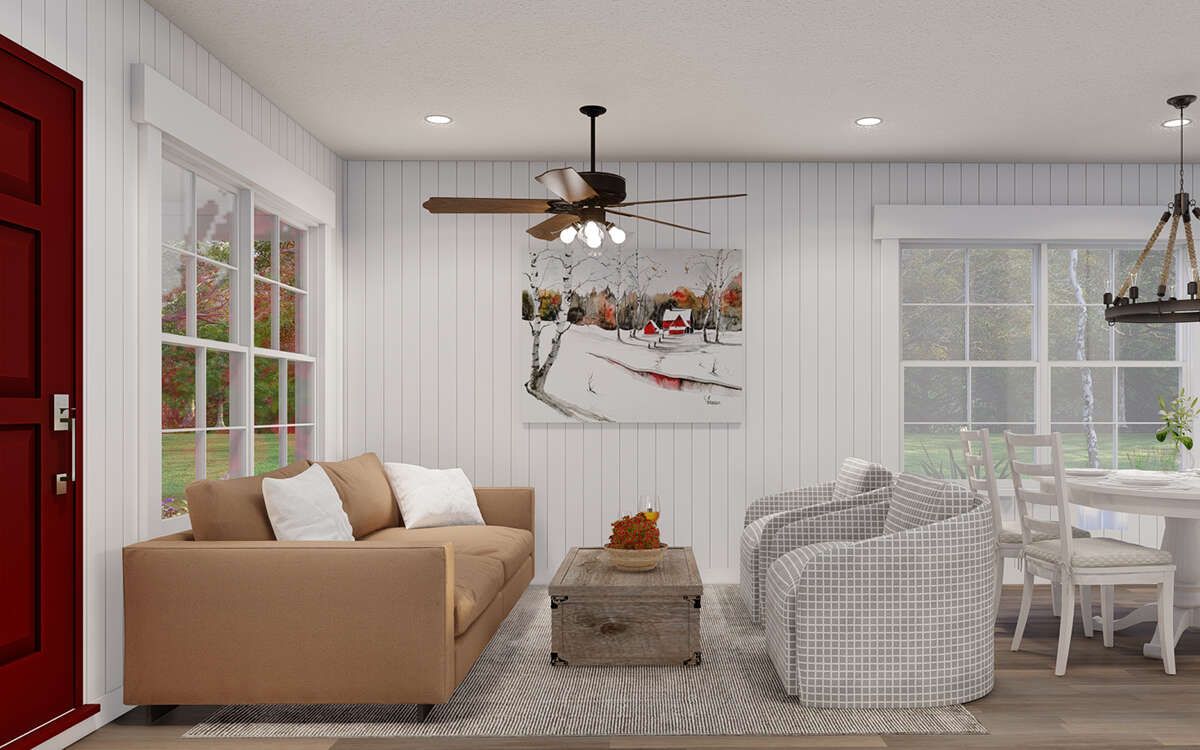
Why This Getaway Plan Is Enticing
This design combines getaway charm with practical comfort. The loft and two-story great room give drama and flexibility. The deep porch with outdoor fireplace extends living outdoors and gives visual character. Split bedrooms and efficient layout ensure livability without wasted space. For a retreat, vacation home, or full-time residence with flair, this plan offers heart and style in one compact shell.
“`17
