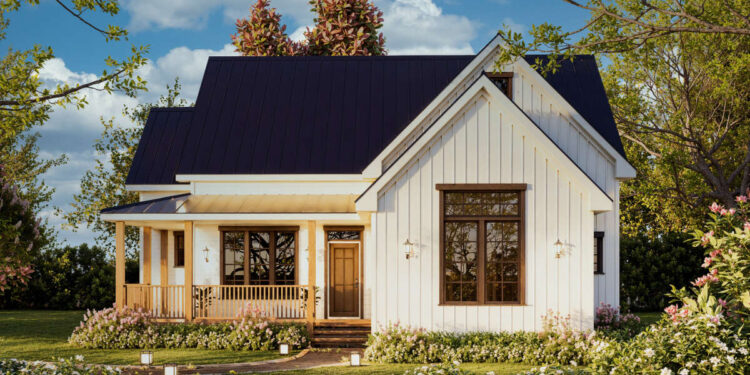This modern farmhouse covers **1,352 sq ft** of heated space in a single story, offering a crisp layout with **3 bedrooms** and **2 full bathrooms**. The design includes a **169 sq ft front porch** and **210 sq ft back porch**, for a total porch area of **379 sq ft**. 0Floor Plan:
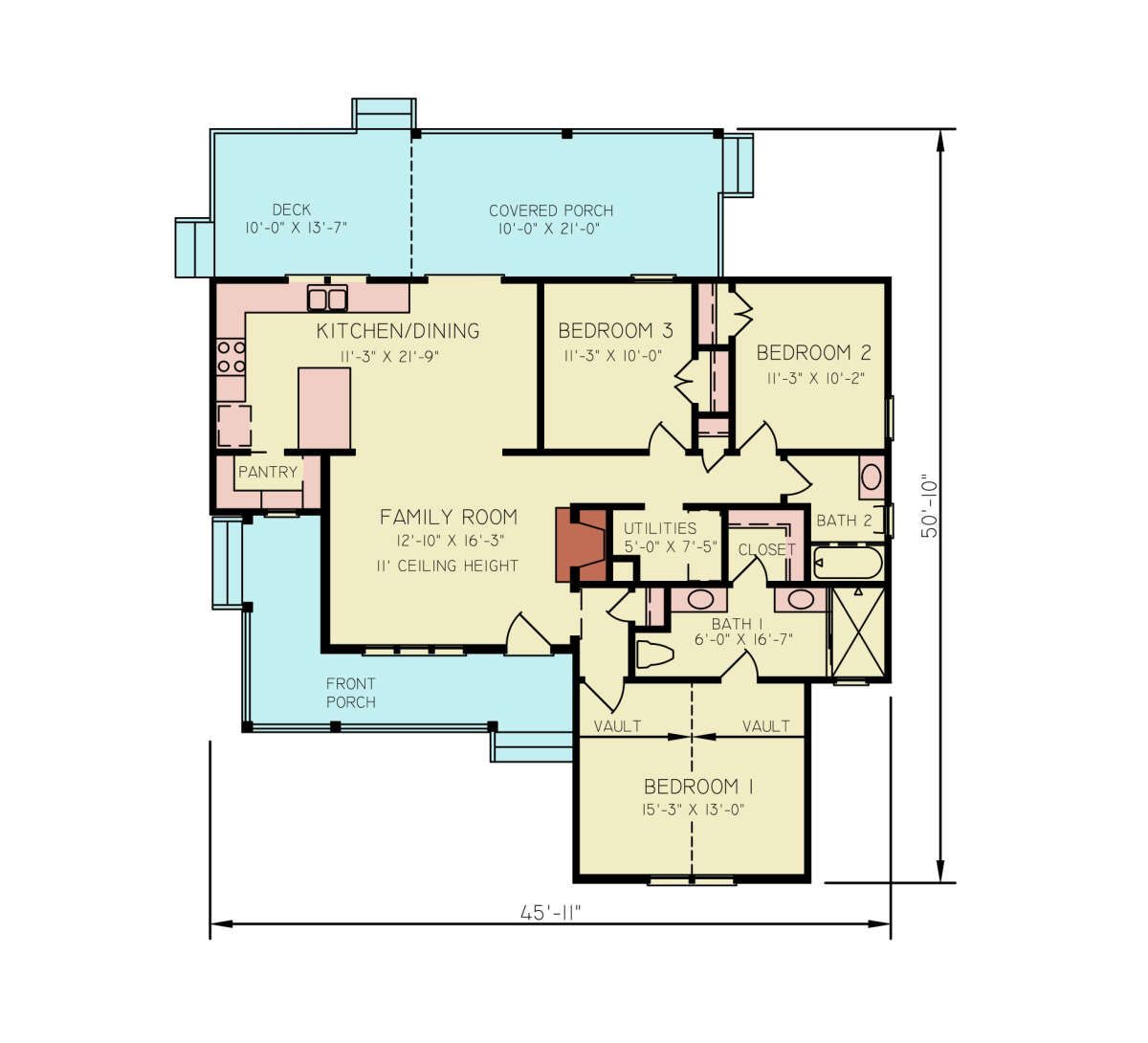
Exterior Design
The exterior features clean lines with a traditional farmhouse pitched roof at **12:12**. 1 The home’s width is **45′-11″**, depth is **50′-10″**, and its ridge height reaches **29′-1″**. 2Wall framing is shown as **2×4 wood construction** by default, though a paid option allows conversion to 2×6. 3 The generous porches—front and back—help soften the façade, provide outdoor living areas, and frame the house visually. 4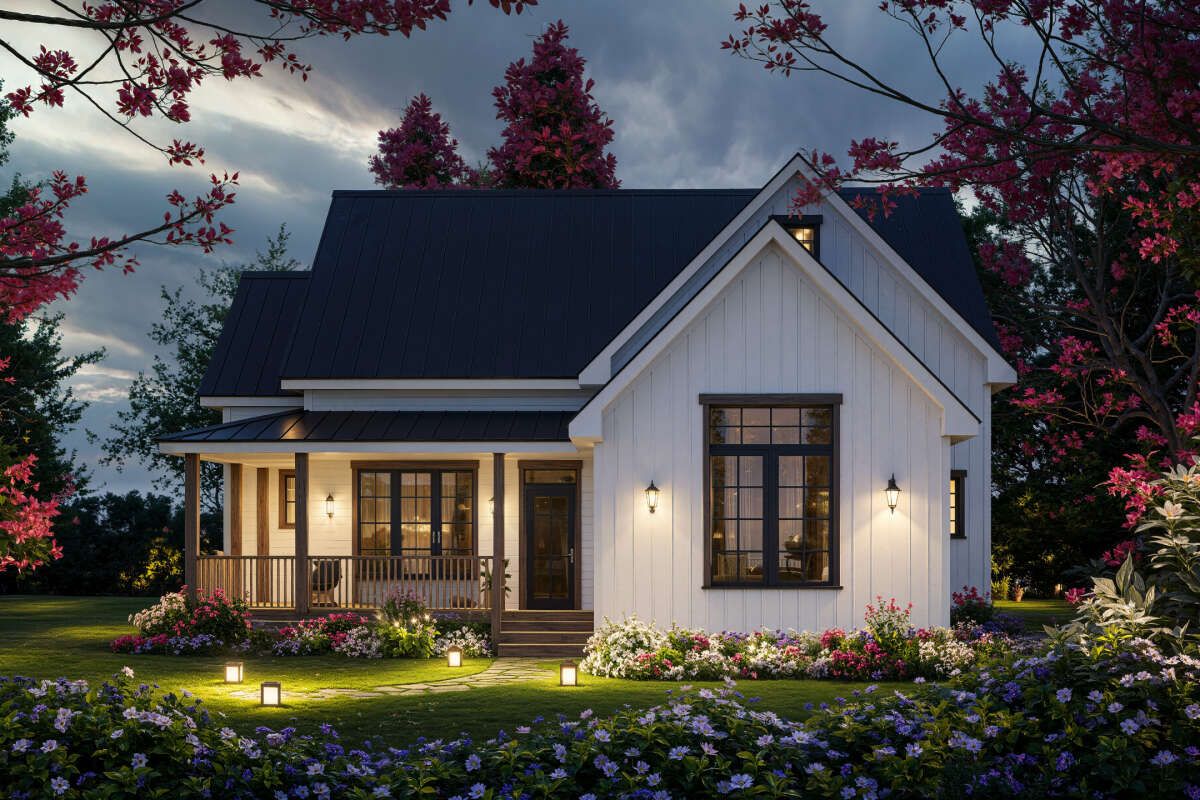
Interior Layout & Flow
All heated living is on one level, with **9 ft ceilings** throughout the main floor. 5 From the entry, the plan leads into a shared social zone combining living, dining, and kitchen. The layout is open but structured, allowing distinct zones without isolation. 6Bedrooms flank the living core to provide privacy. Two are grouped on one side, and the master resides on the opposite side, each with convenient access to its own bath or shared bath. Circulation is tight, minimizing halls and wasted space.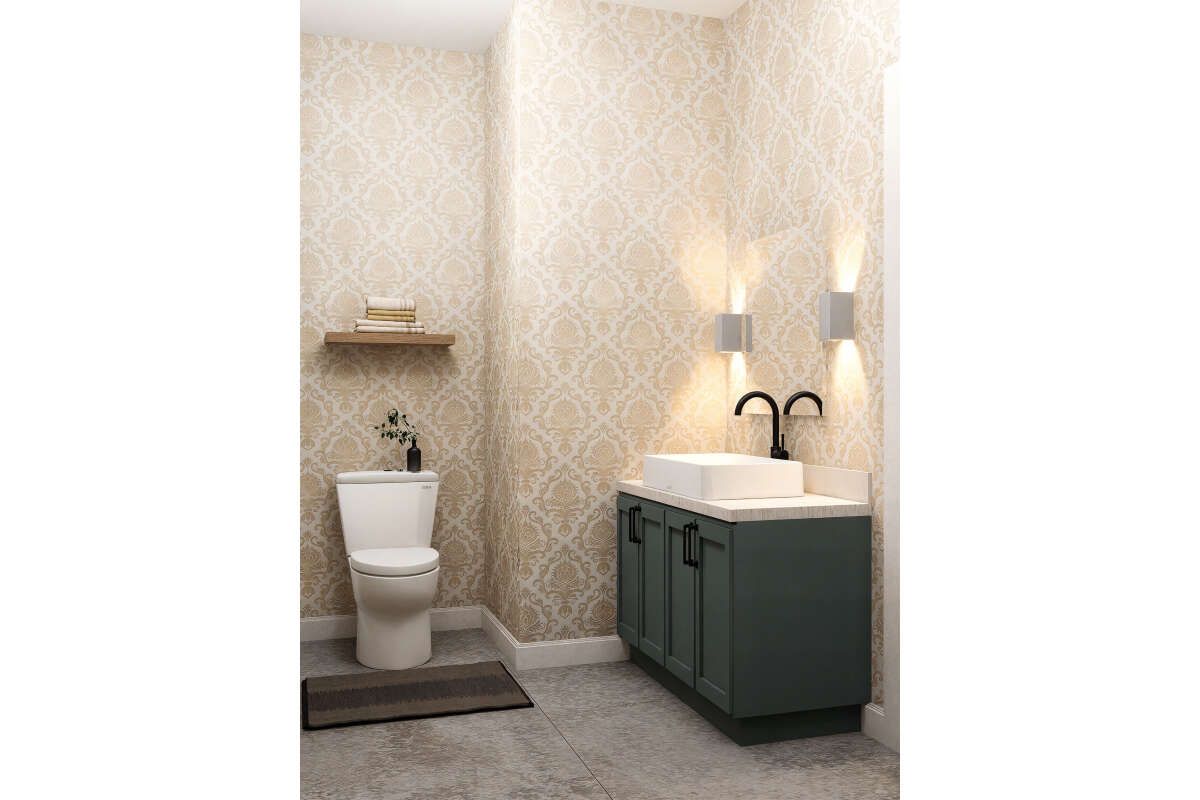
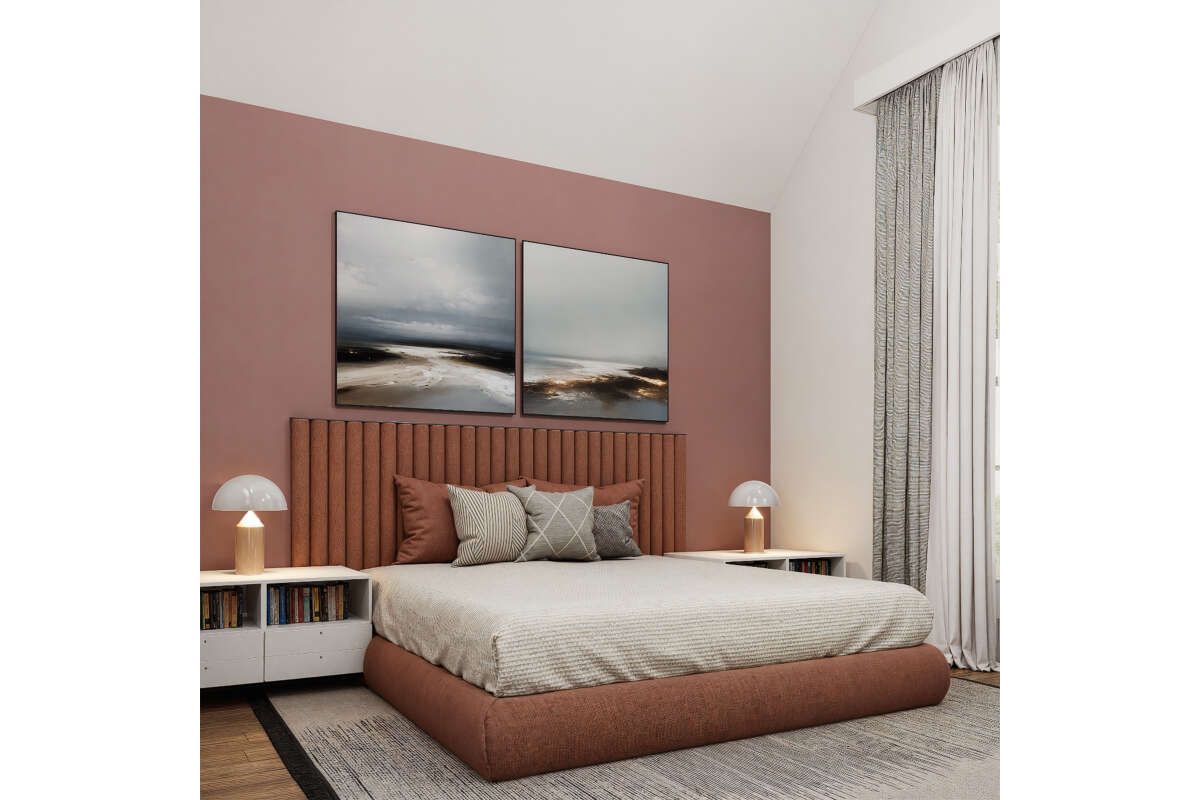
Bedrooms & Bathrooms
The **master suite** includes full privileges with an attached bathroom and decent closet space. 7 The two secondary bedrooms share access to a centrally located bathroom. 8 Each bedroom offers natural light and functional room for furniture layouts.Bathroom layouts are efficient—fixtures are placed to reduce plumbing runs and avoid awkward door interference. The plan maintains balance between comfort and compactness.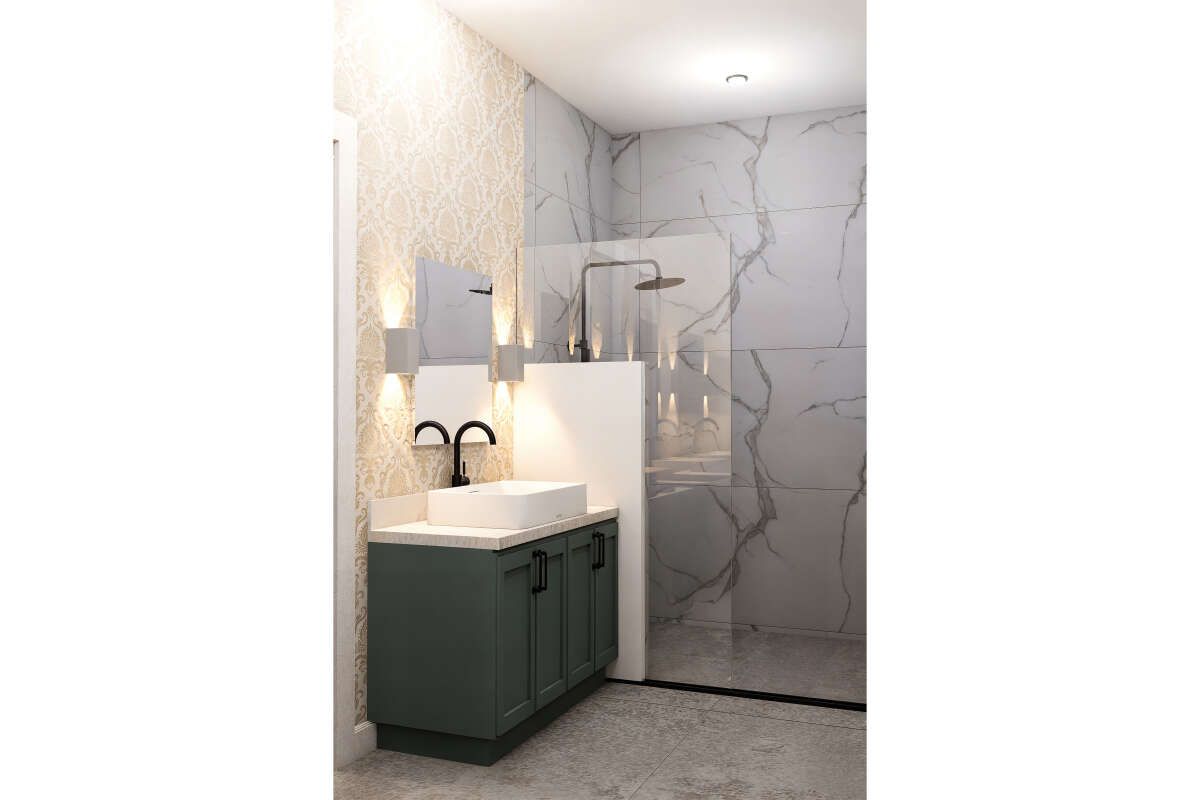
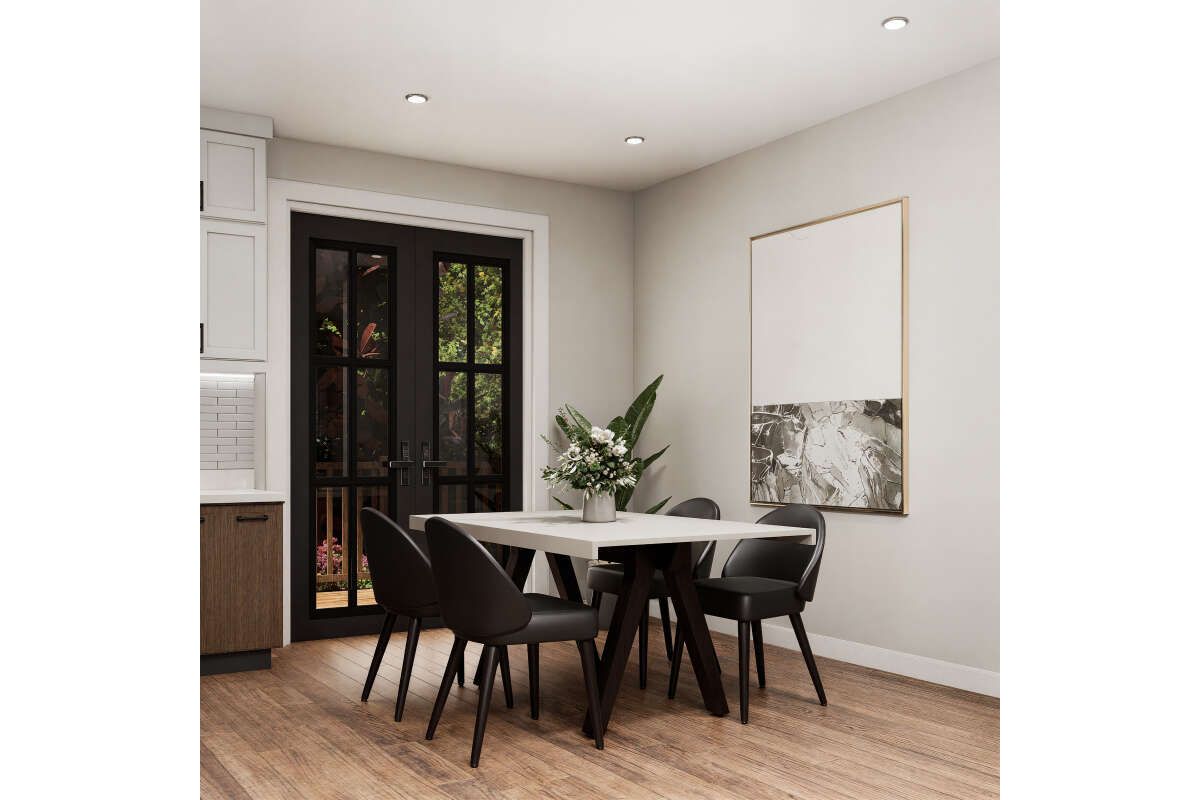
Living & Dining Spaces
The living area is central and designed to maximize openness without losing definition. Sightlines extend from the living across dining and into the kitchen, making the space feel larger.Dining is positioned to connect both to the kitchen and to exterior porch access, enhancing indoor-outdoor fluidity. Windows and porch doors join to bring light and extend the feeling beyond the walls.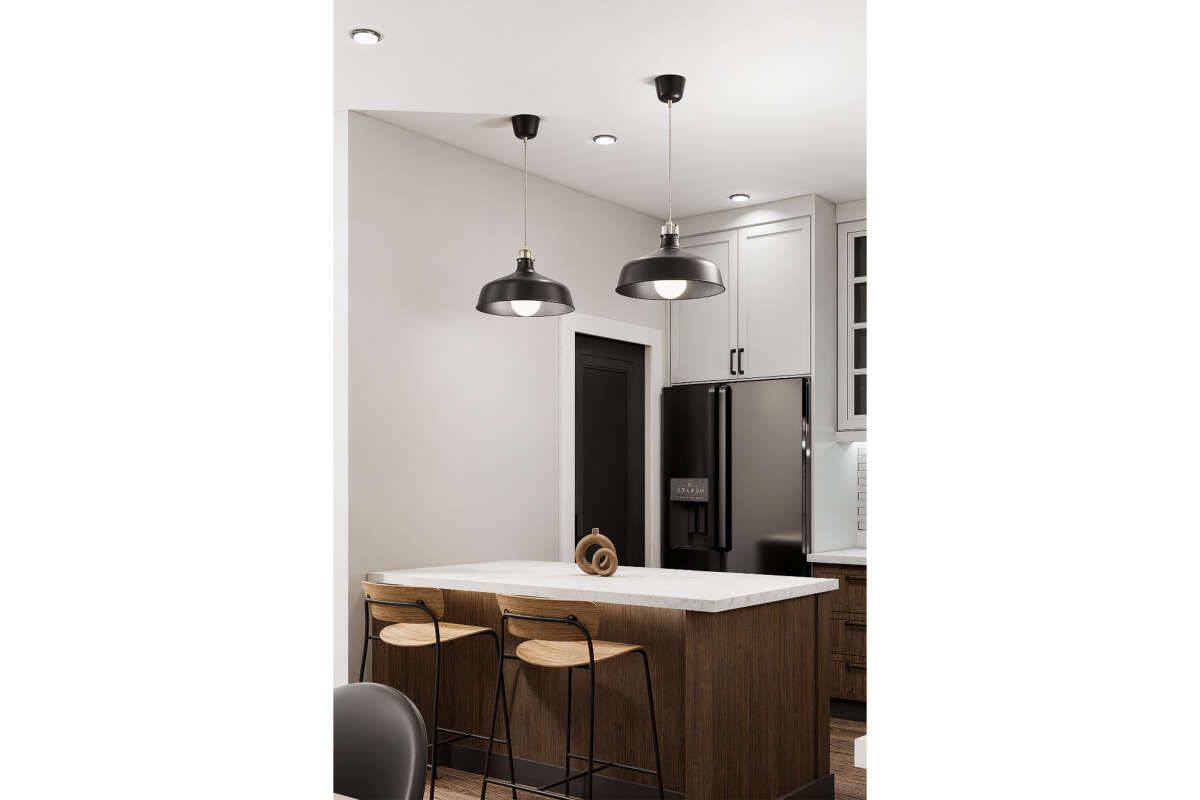
Kitchen Features
The kitchen is functional and sized for everyday use. It includes counter space on multiple sides and is positioned to serve both dining and living zones comfortably.Plumbing for the kitchen and bathrooms is clustered, which helps reduce infrastructure costs and complexity in construction. Cabinets and counters are laid out for efficient workflow and accessible storage.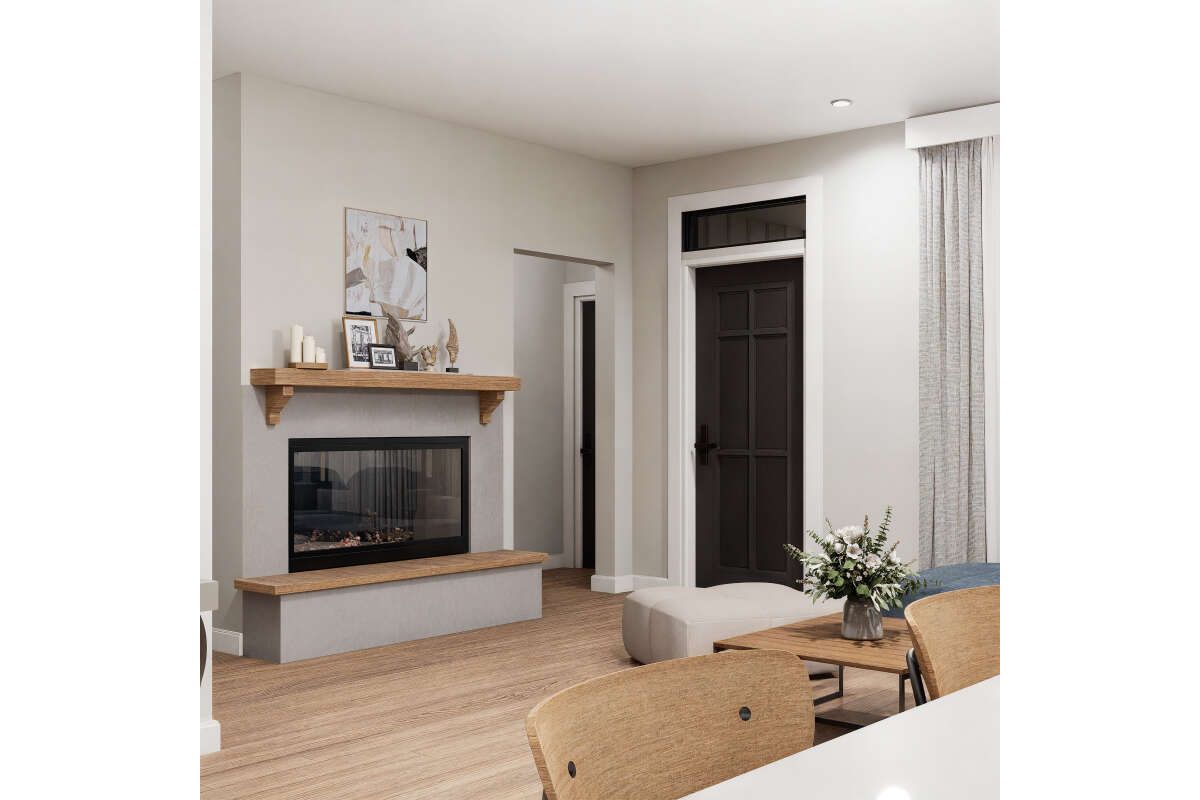
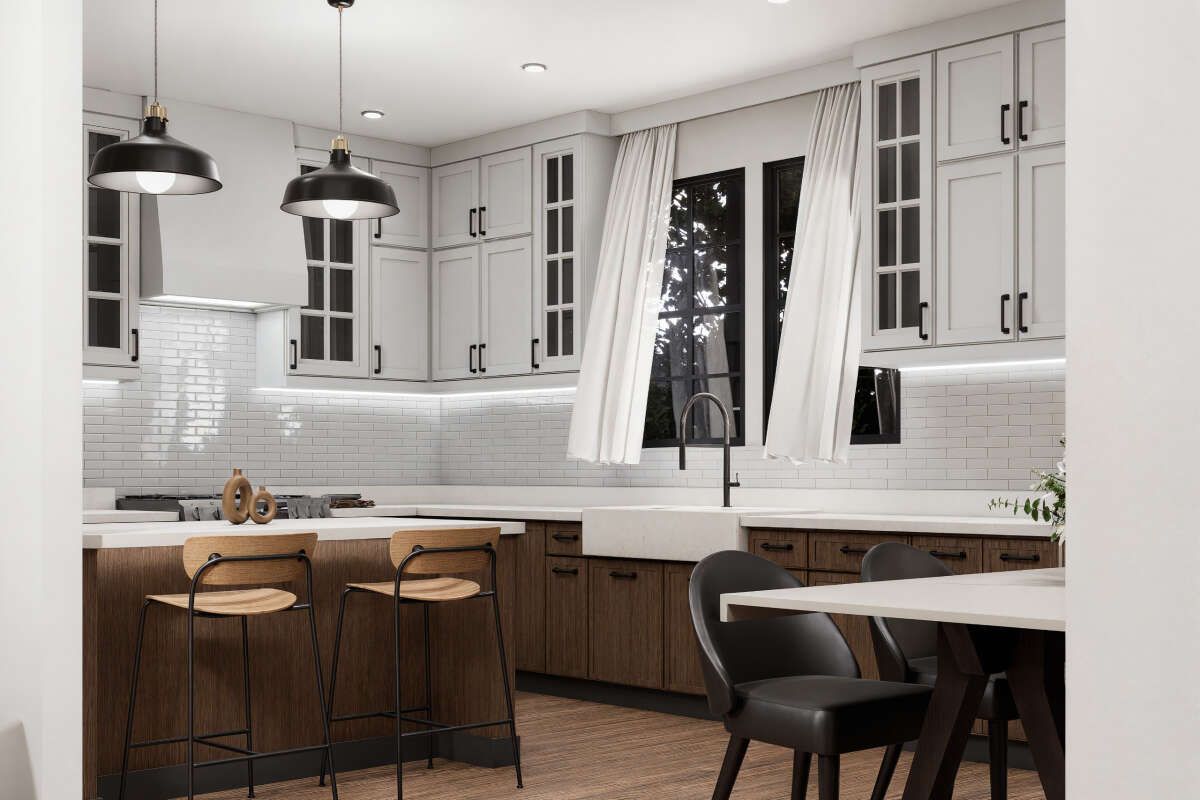
Outdoor Living (Porches)
The **front porch (169 sq ft)** provides a sheltered entrance and adds curb charm. 9The **back porch (210 sq ft)** offers substantial outdoor living opportunity, accessible from the core living or dining areas. It serves as a place for dining, lounging, or enjoying the landscape. 10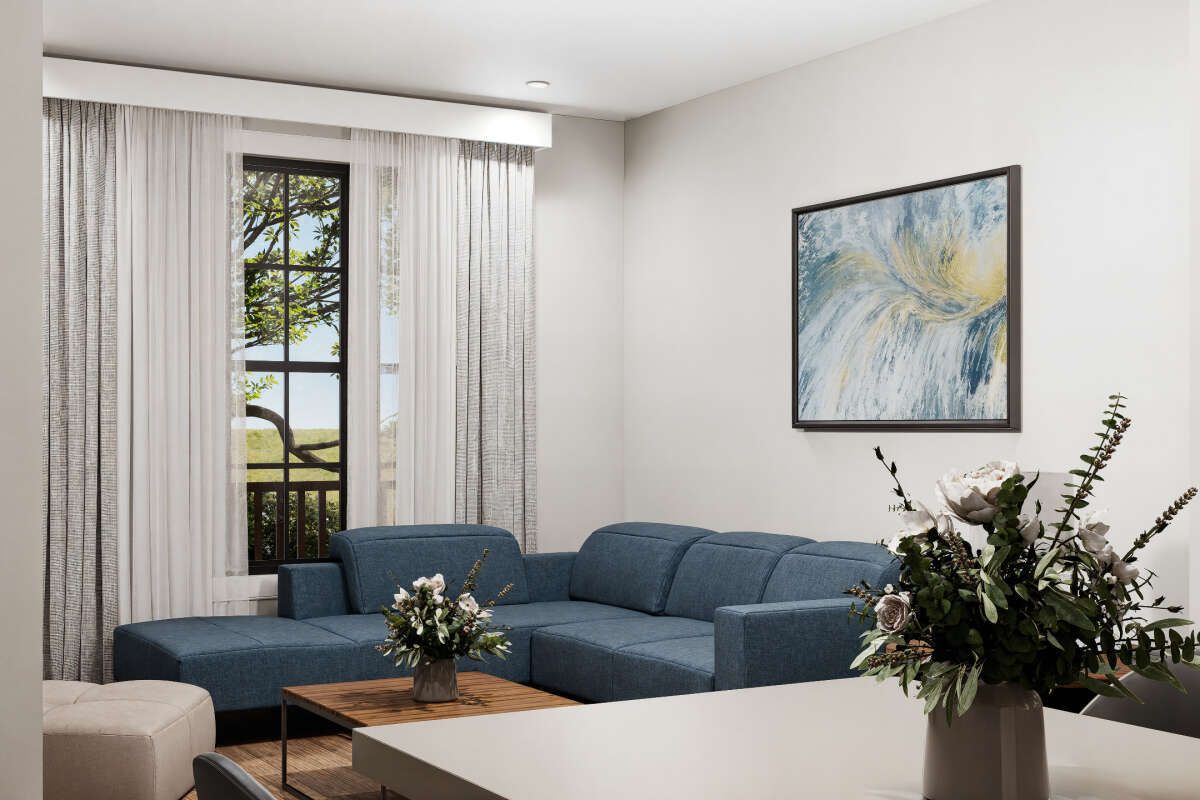
Garage & Storage
This base plan does **not include a garage**. However, storage is available via closets in bedrooms, cabinetry, and the efficient layout. 11If needed, a garage could be tacked on or adapted via modification—there is room along the side elevations to consider it without disturbing the main living core too much.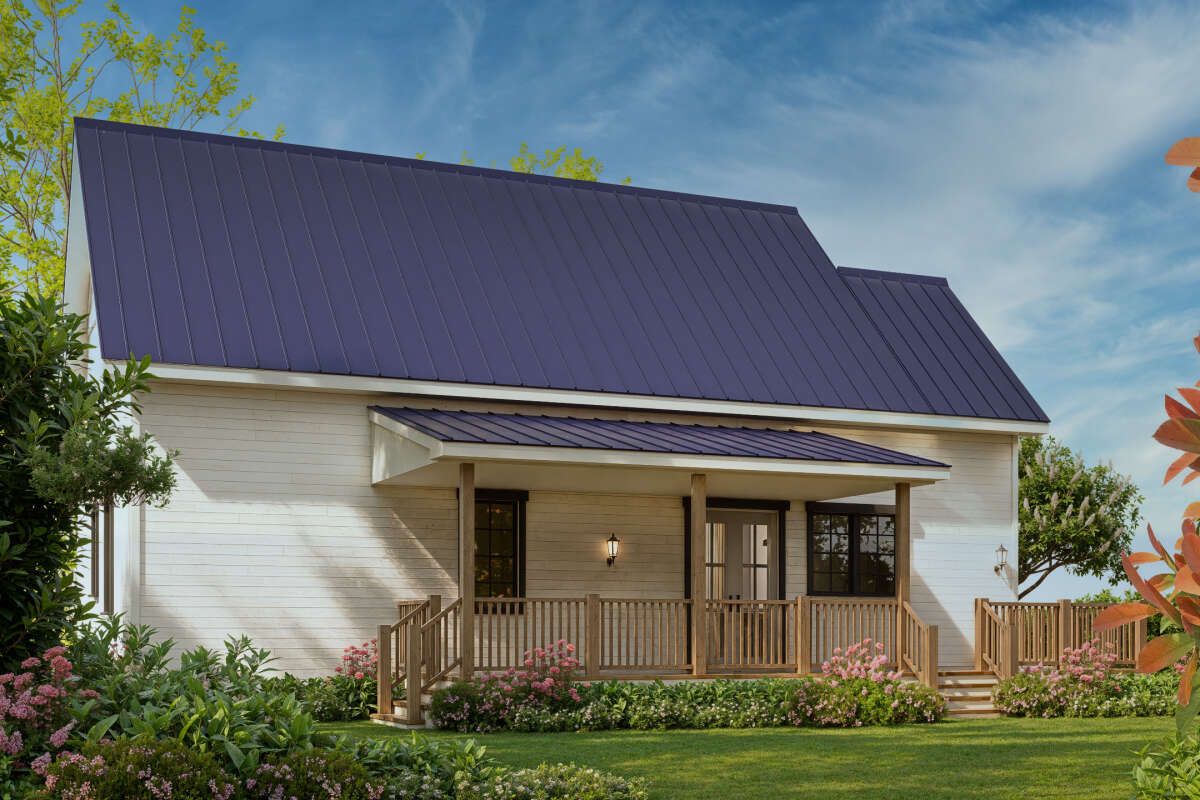
Bonus / Expansion Rooms
While there is no designated bonus room, the roof geometry and uncovered attic volume could allow for future loft or attic conversion, subject to local codes. The large back porch also gives flexibility to expand living outward rather than upward.
Construction & Efficiency Notes
The simple rectangular form helps minimize exterior surface area. The 9 ft ceiling height keeps material costs moderate while maintaining openness. 12 Roof framing is standard with the steep 12:12 pitch—ideal for shedding water and snow. 13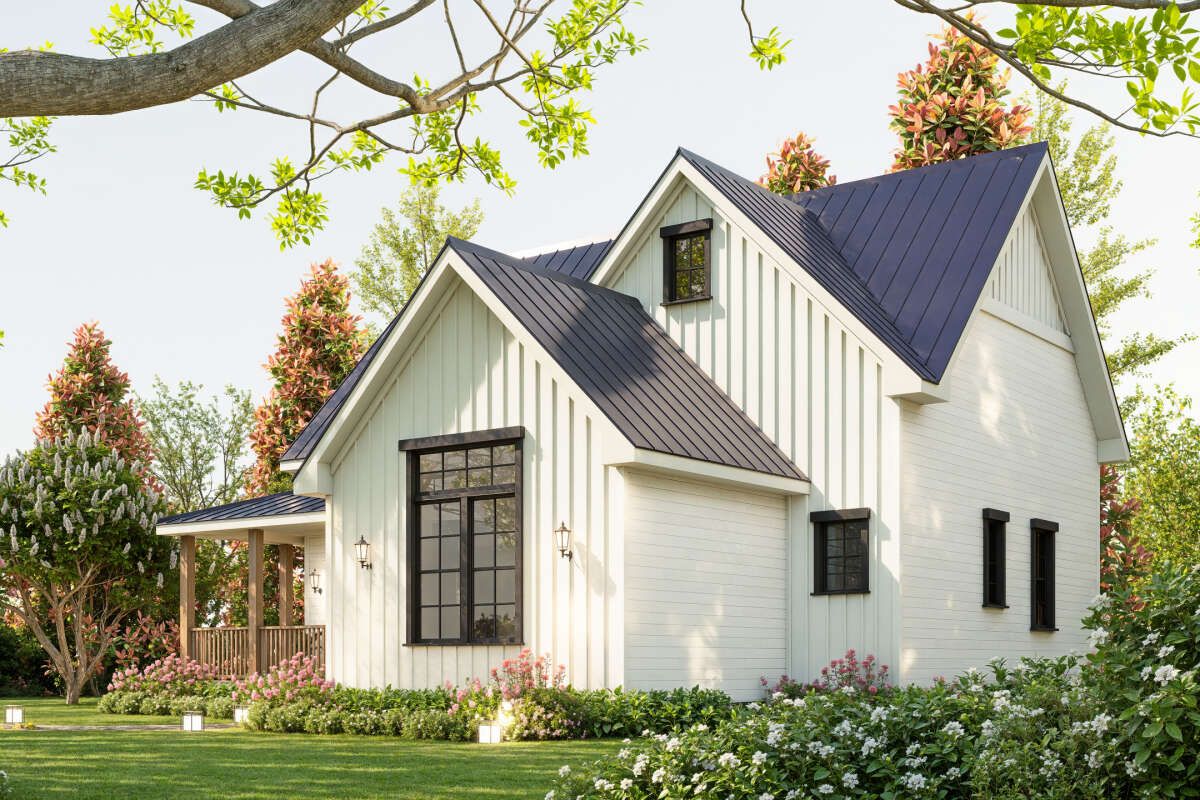 Insulation and air sealing in walls, ceiling, and flooring will pay off in comfort. The clustered plumbing and efficient layout help reduce mechanical complexity and cost.
Insulation and air sealing in walls, ceiling, and flooring will pay off in comfort. The clustered plumbing and efficient layout help reduce mechanical complexity and cost.
Estimated Building Cost
The estimated cost to build this home in the United States ranges between $245,000 – $390,000, depending on site conditions, finishes, local labor, and material choices.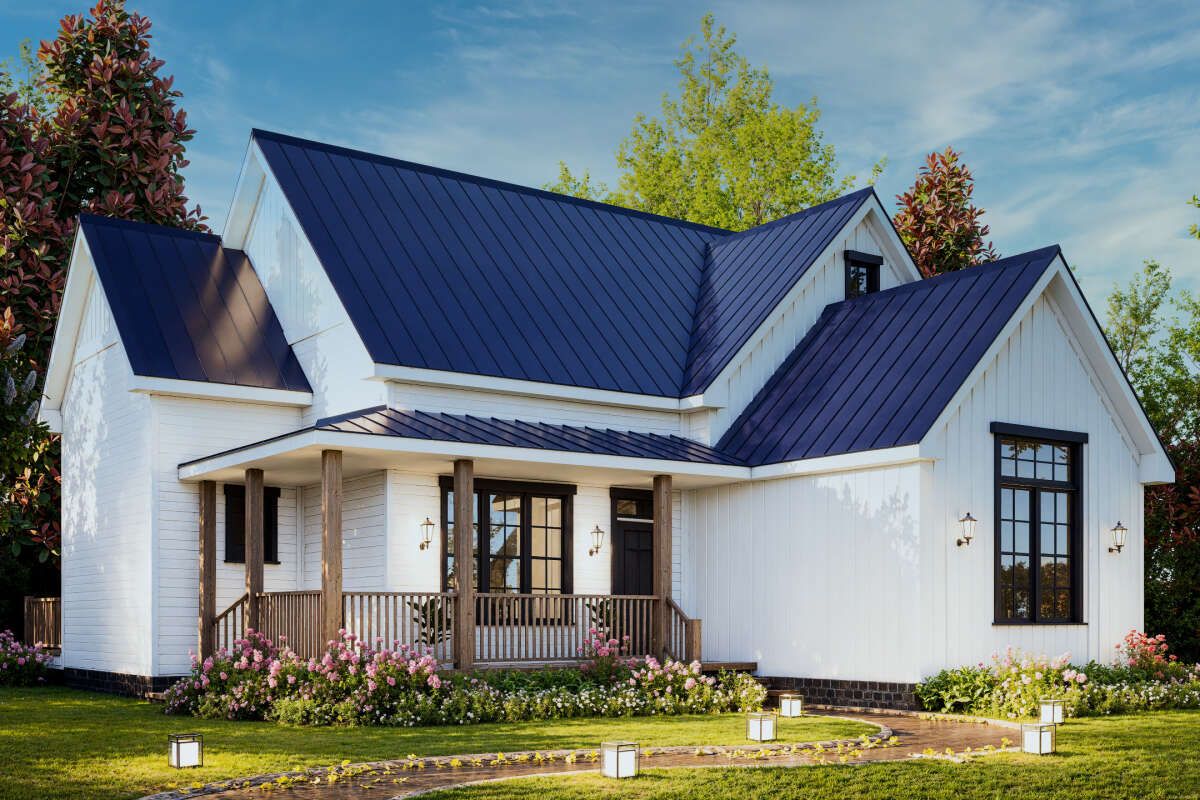
Why This Modern Farmhouse Hits the Mark
This plan strikes a strong balance between stylish appeal and practical living. With three bedrooms, generous porches, and an efficient layout, it’s ideal for families or those seeking a modest but full-featured home. The modern farmhouse aesthetic—clean lines, porch emphasis, and classic roof pitch—gives it timeless character without excess. If you want charm, function, and a home that feels bigger than it is, this plan is a winner.“`14
