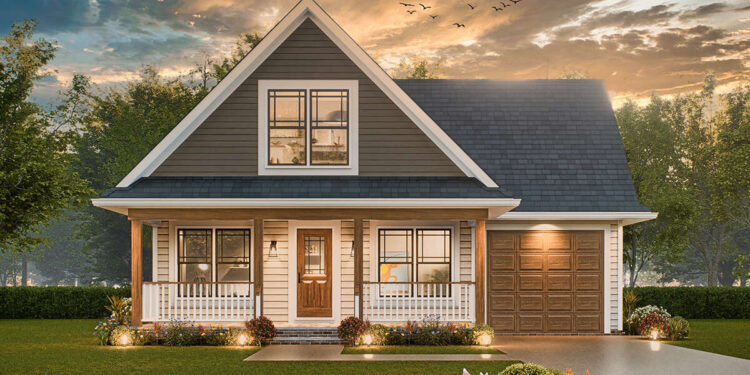This cozy craftsman design delivers **1,272 sq ft** of living space across two levels, with **3 bedrooms**, **2 baths**, a **front porch**, and a **one-car garage**. The footprint spans **36 ft wide × 39 ft-6 in deep** with a height of **21 ft-10 in**. 0
Floor Plan:
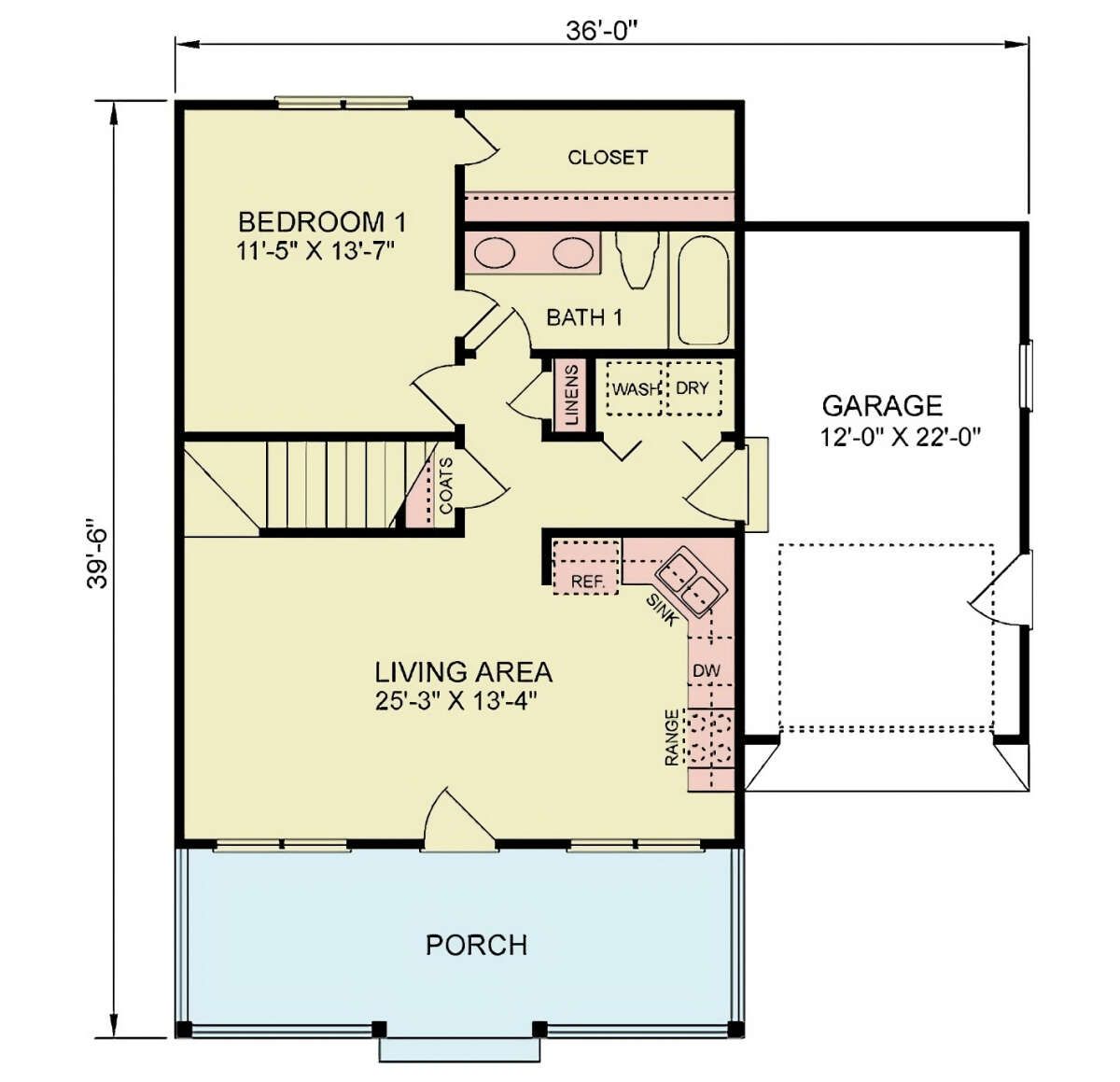
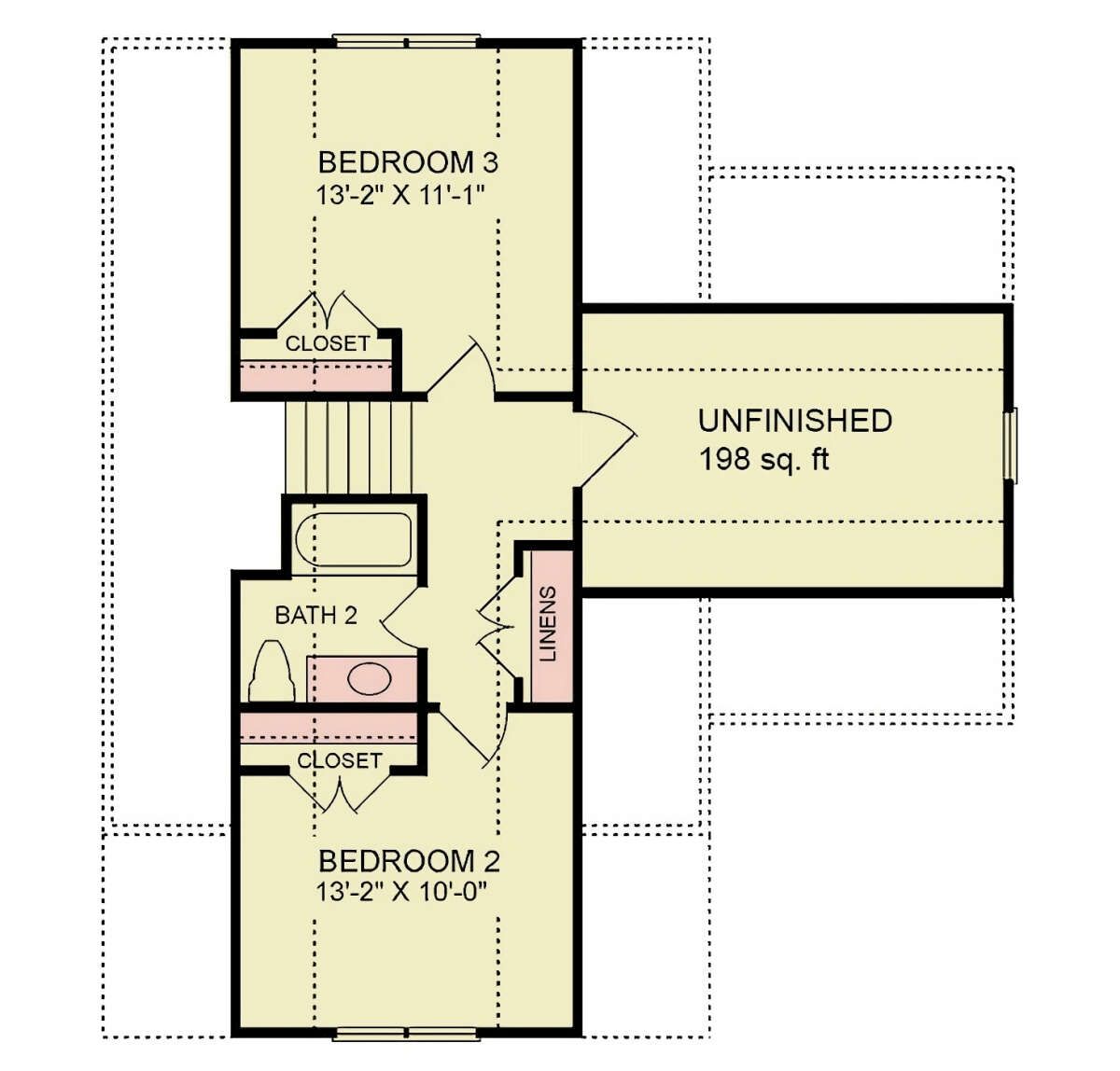
Exterior Design
The façade embodies classic craftsman features—mixed siding textures, tapered columns, wide eaves, and a welcoming covered front porch (192 sq ft). 1
With exterior framing by default in **2×4 wood** (optional 2×6 upgrade), the home maintains a comfortable scale. 2 The roof is steep—**12:12 pitch**—allowing for attic space and strong visual profile. 3
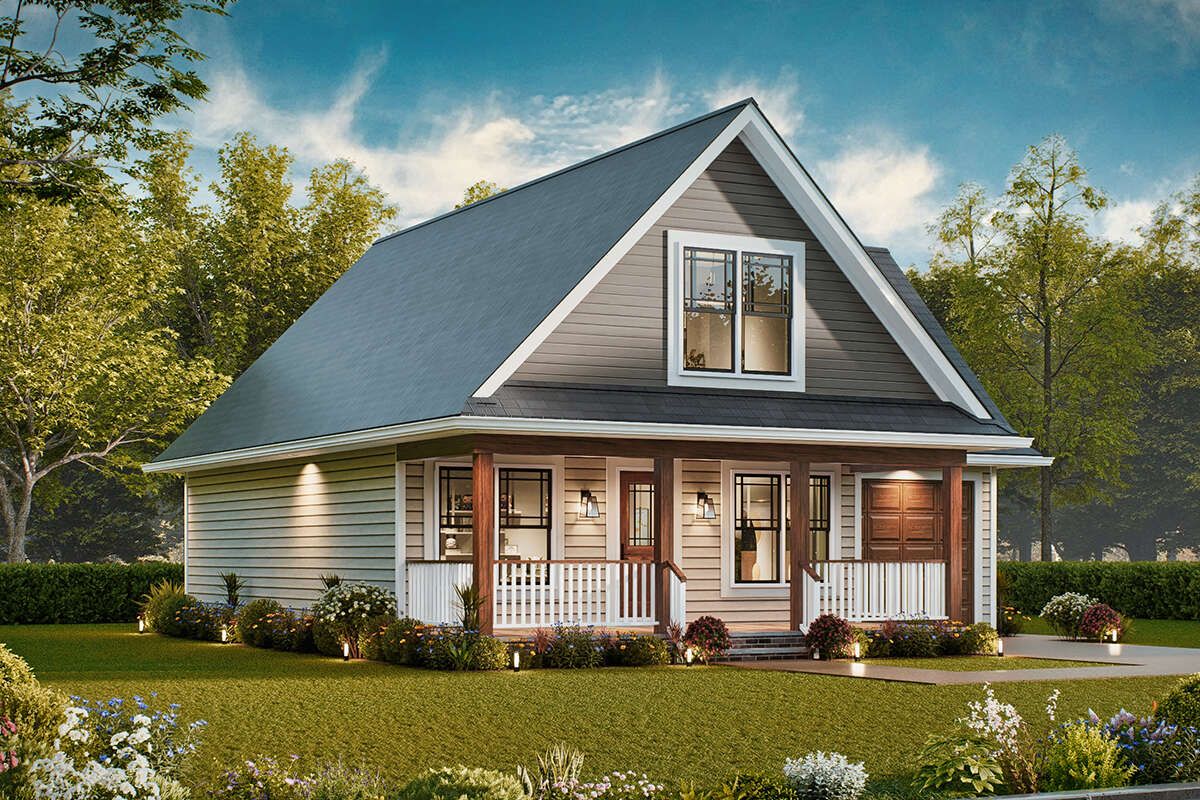
Interior Layout & Flow
The first floor (~756 sq ft) contains the primary living spaces: a great room, kitchen, dining, master suite, and garage entry. 4
Upstairs (~516 sq ft) houses two secondary bedrooms and a full bath, ideal for children, guests, or flexible use. 5 The layout is compact yet functional, minimizing wasted hallway space.
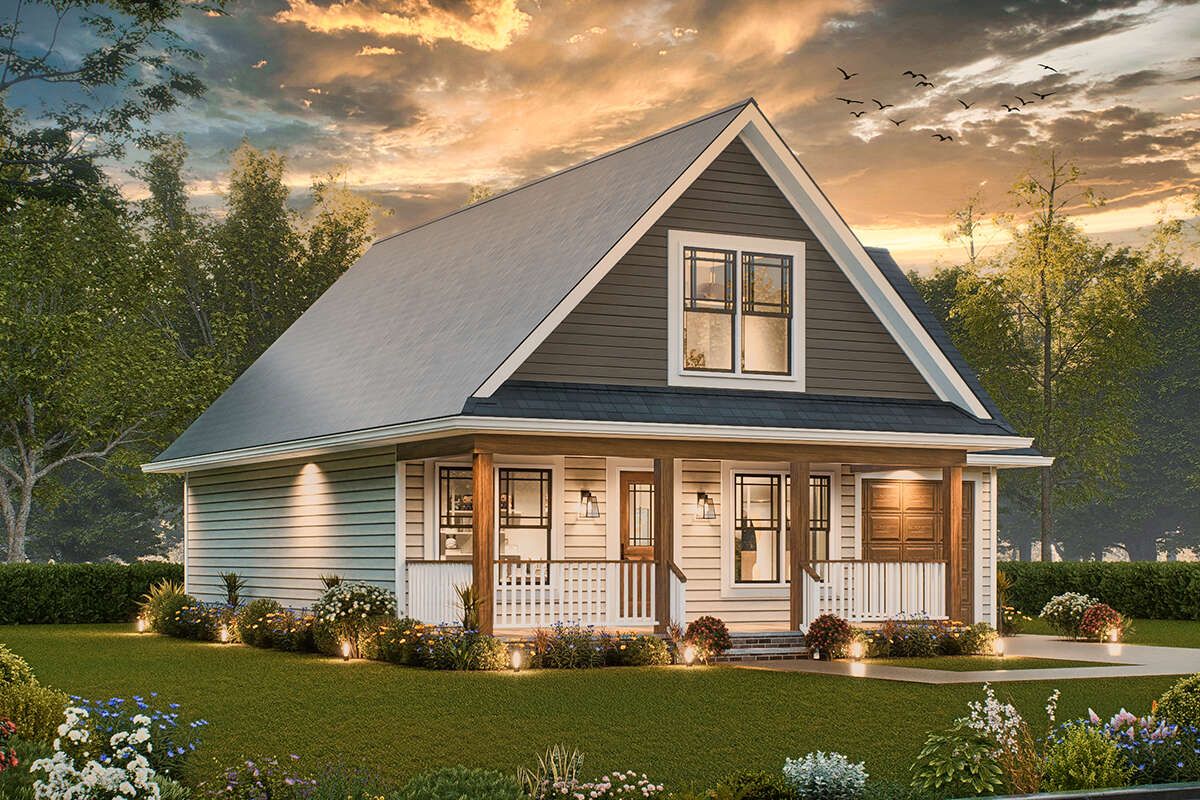
Bedrooms & Bathrooms
The master suite on the main level includes its own full bathroom and closet. 6 Upstairs, Bedrooms 2 and 3 share a full hall bathroom. 7 Each bedroom includes closet space sized appropriately to the home’s scale.
The main-level great room is the heart of the house—open to kitchen and dining, with a visual connection across zones. Natural light can penetrate via front and rear windows.
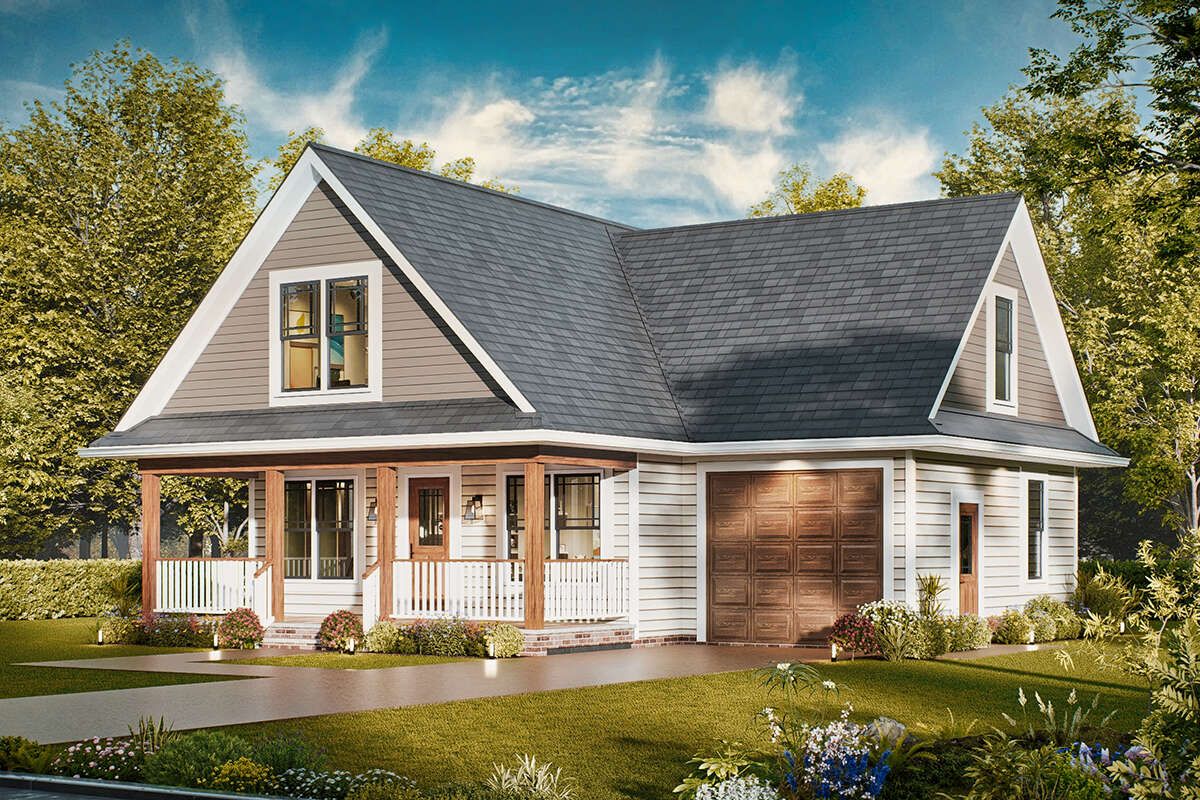
Dining is adjacent to kitchen and living, allowing flexible arrangement and ease in entertaining or family meals.
Kitchen Features
The kitchen is designed to be efficient yet functional, with counter space, cabinetry, and direct visual access to the dining/living zone. Service paths are optimized to reduce needless traffic.
Plumbing is clustered near the bathrooms, minimizing pipe runs and supporting mechanical efficiency.
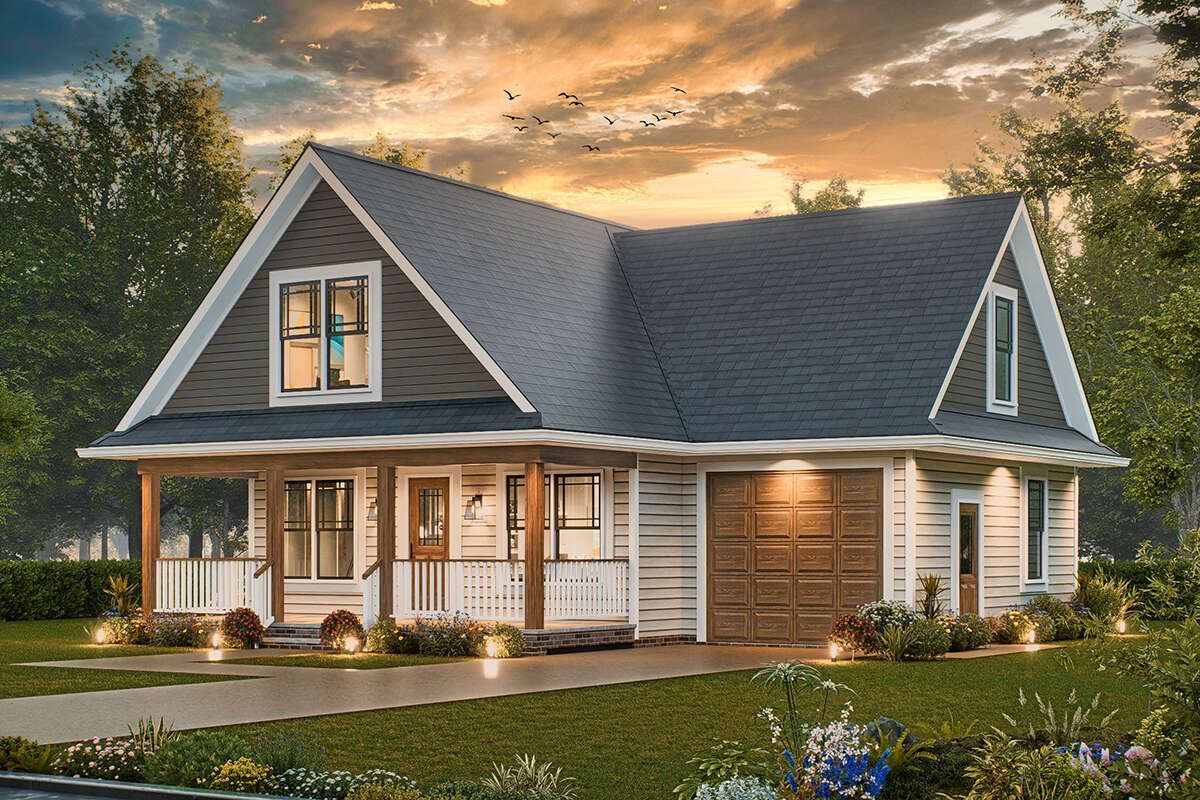
Outdoor Living (Porch & Patio)
The **192 sq ft covered front porch** provides a charming entry, shaded seating area, and engaging curb appeal. 8
Though not explicitly shown, opportunities exist for a modest rear patio or porch, accessible from the rear rooms or upstairs bedrooms.
Garage & Storage
A one-car front-entry garage (~264 sq ft) is integrated into the front elevation without dominating the design. 9
Storage is distributed through bedroom closets, kitchen cabinets, and possibly attic space. Utility areas (HVAC, water heater) can be tucked near the garage or central zones.
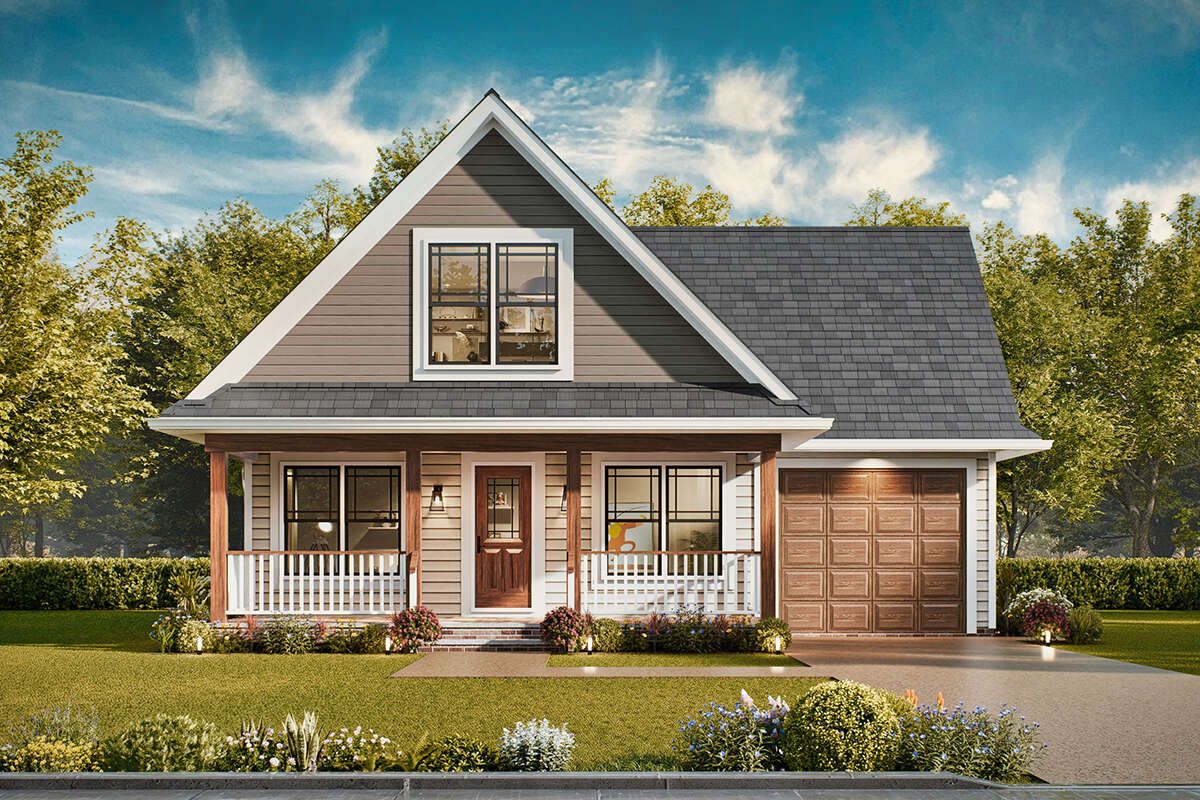
Bonus / Expansion Rooms
The attic volume resulting from the 12:12 roof pitch offers potential for storage or light expansion, depending on structural design and local codes.
Porches could be screened or extended, and small bump-outs may be feasible for added flexibility.
Construction & Efficiency Notes
Main level ceiling height is **8.1 ft**. 10 The steep roof and compact footprint limit surface area exposure. 11
Using 2×4 framing is cost-effective; upgrading to 2×6 gives better insulation potential. Grouping wet zones (kitchen & baths) reduces mechanical complexity. Porches and eaves provide solar shading.
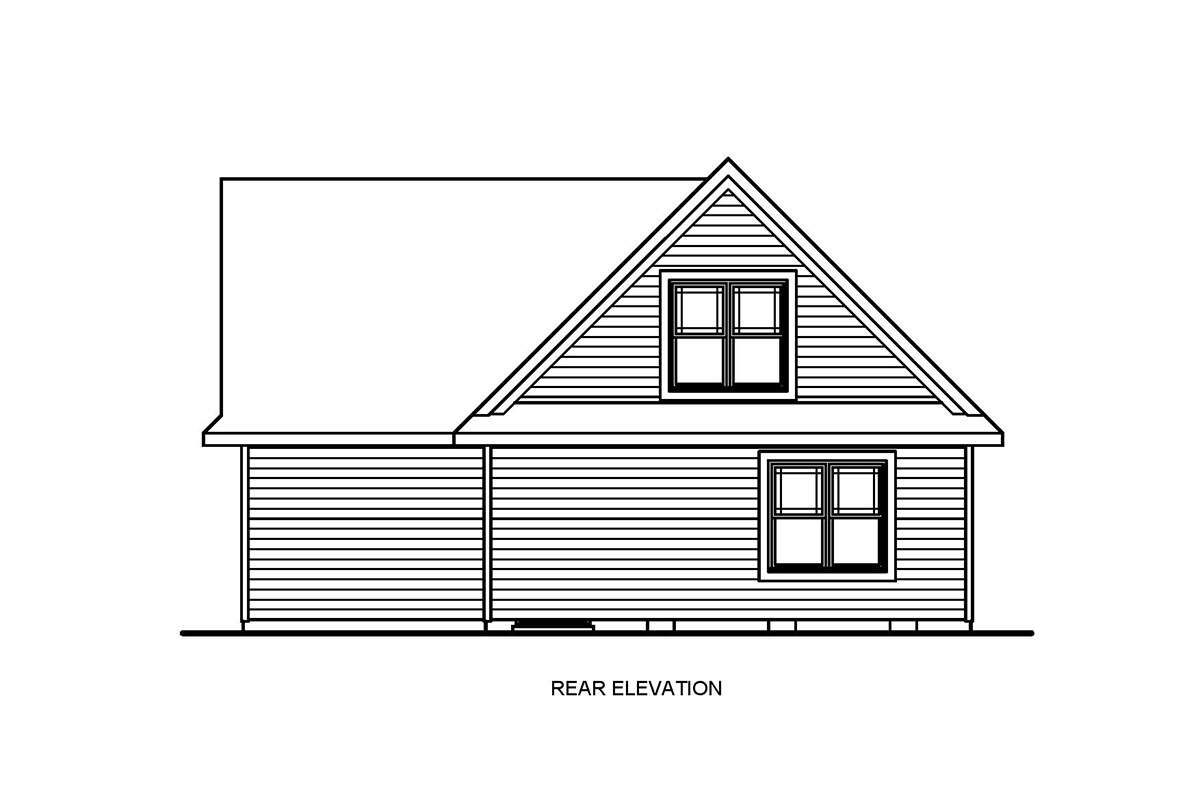
Estimated Building Cost
The estimated cost to build this home in the United States ranges between $220,000 – $370,000, depending on region, finishes, site complexity, and labor.
Why This Craftsman Plan Stands Out
Despite its moderate size, this plan balances charm, functionality, and architectural integrity. A main-level master, open living core, and upstairs bedrooms give flexibility. The craftsman styling, front porch, and efficient layout make it a strong choice for homeowners wanting character without waste.
“`12
