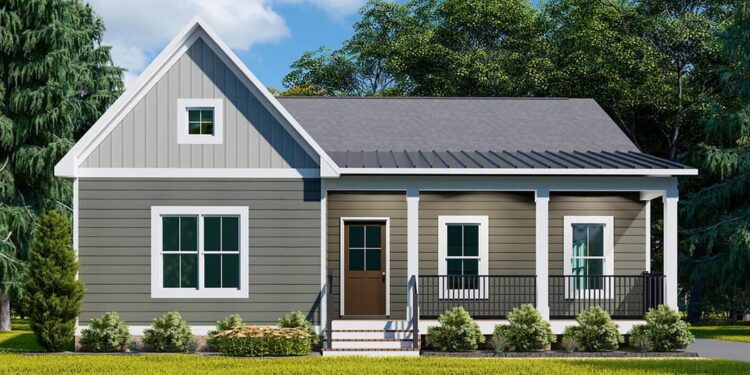This charming one-story cottage encompasses **1,656 heated sq ft**, with **3 bedrooms**, **2 full bathrooms**, and a gracious **138 sq ft front porch**. The layout is optimized for everyday living with vaulted spaces and smart flow. 0
Floor Plan:
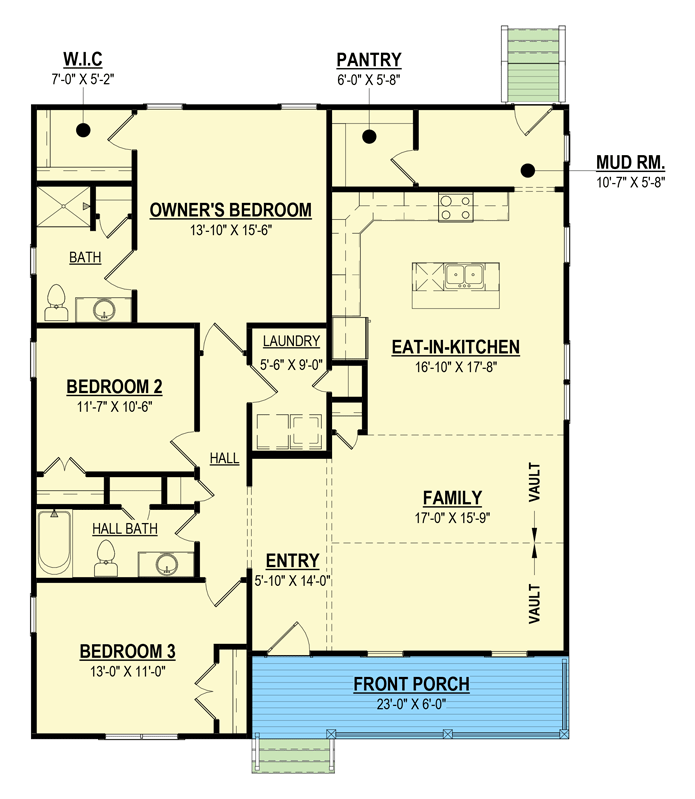
Exterior Design
The exterior is designed with cottage character: a ribbed metal roof, clean siding, and the welcoming front porch that spans the façade. 1 The porch offers shaded outdoor space to relax or greet guests.
Dimensions are **39 ft wide × 46 ft deep** with a **maximum ridge height of 21 ft**. 2 Exterior walls use 2×4 framing, and the roof is built with trusses. 3
A modest gable roof with a **6:12 primary pitch** and **3:12 secondary slopes** balances design and water drainage. 4
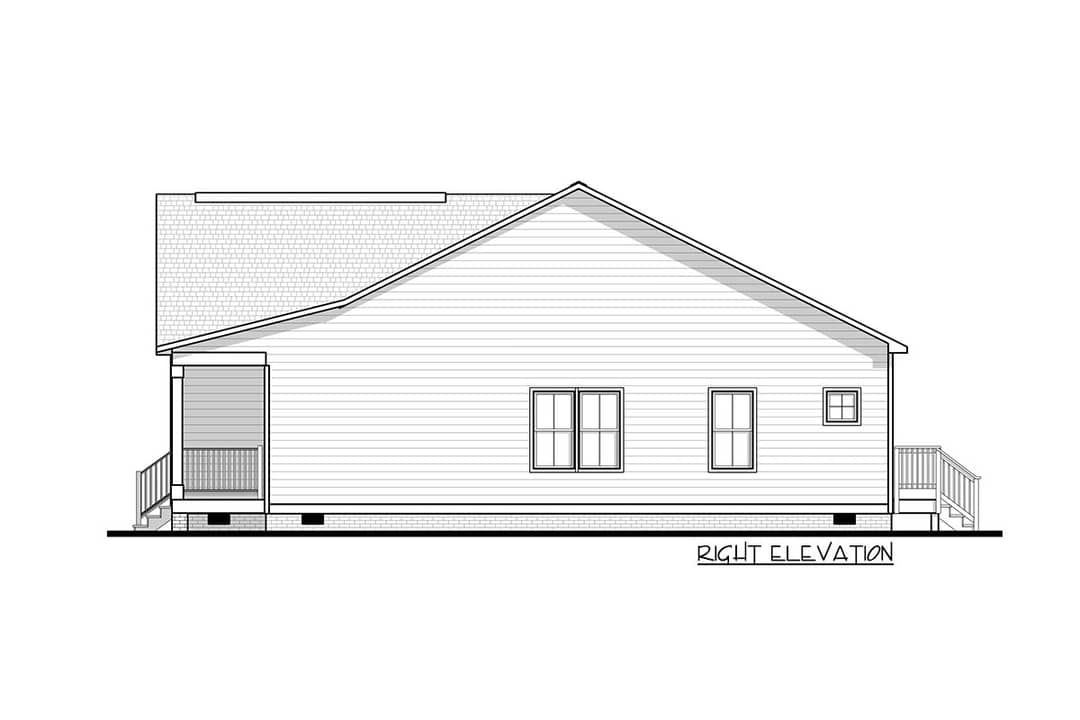
Interior Layout & Flow
Entering from the porch, you walk into a vaulted family room that opens into adjacent zones, giving sense of space and connection. 5 The living, kitchen, and dining areas are arranged for visual and physical flow.
The kitchen is anchored by an island with a double-bowl sink, and adjoins a mudroom that leads to the rear and connects to a large walk-in pantry. 6
The master suite sits at the back of the house with a 3/4 bathroom and linen closet. 7 Bedrooms 2 and 3 are located down the hall and share a full bath. 8 Laundry is centrally located to serve all rooms efficiently. 9
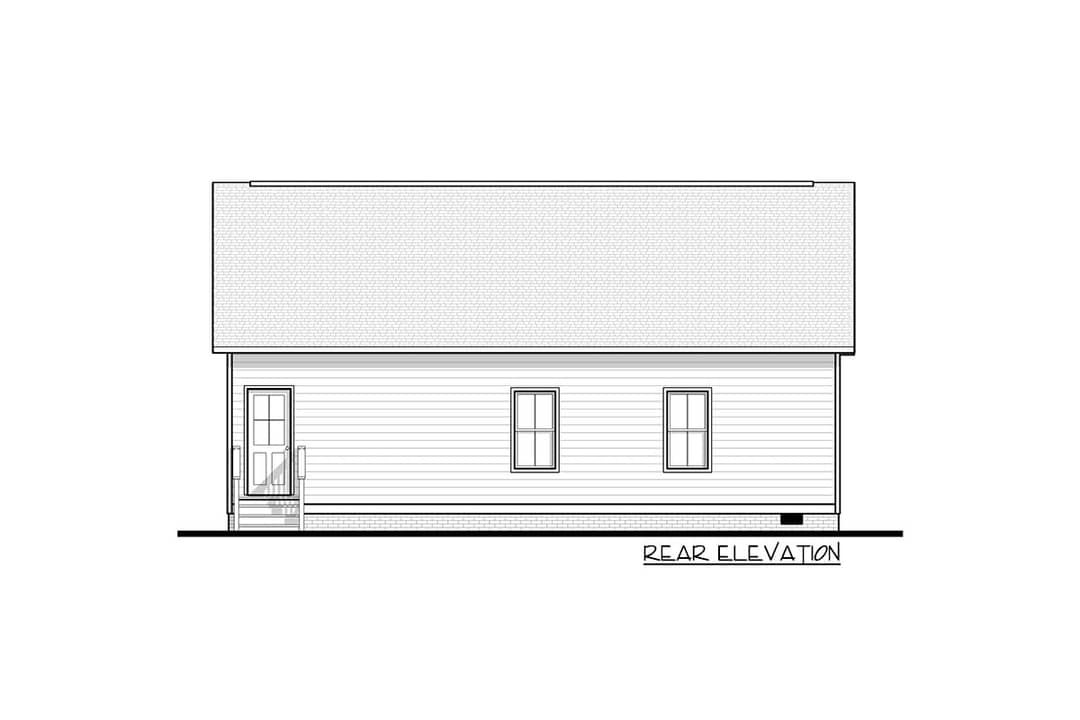
Bedrooms & Bathrooms
The master bedroom has direct access to its 3/4 bath and includes a linen closet. 10 Bedrooms 2 and 3 each have closets and convenient access to the shared full bathroom. 11
Bathrooms are grouped close to each other and the kitchen for plumbing efficiency, reducing waste in piping and mechanical layout.
Living & Dining Spaces
The vaulted family room creates a dramatic, open focal point. Windows along the front and sides bring in natural light and frame views outward. 12
Dining is placed adjacent to the kitchen and living room, so meals, conversation, and entertaining remain connected without barriers.
Kitchen Features
The kitchen is designed around an island that supports prep and interaction. Storage includes cabinetry and the nearby large walk-in pantry. 13
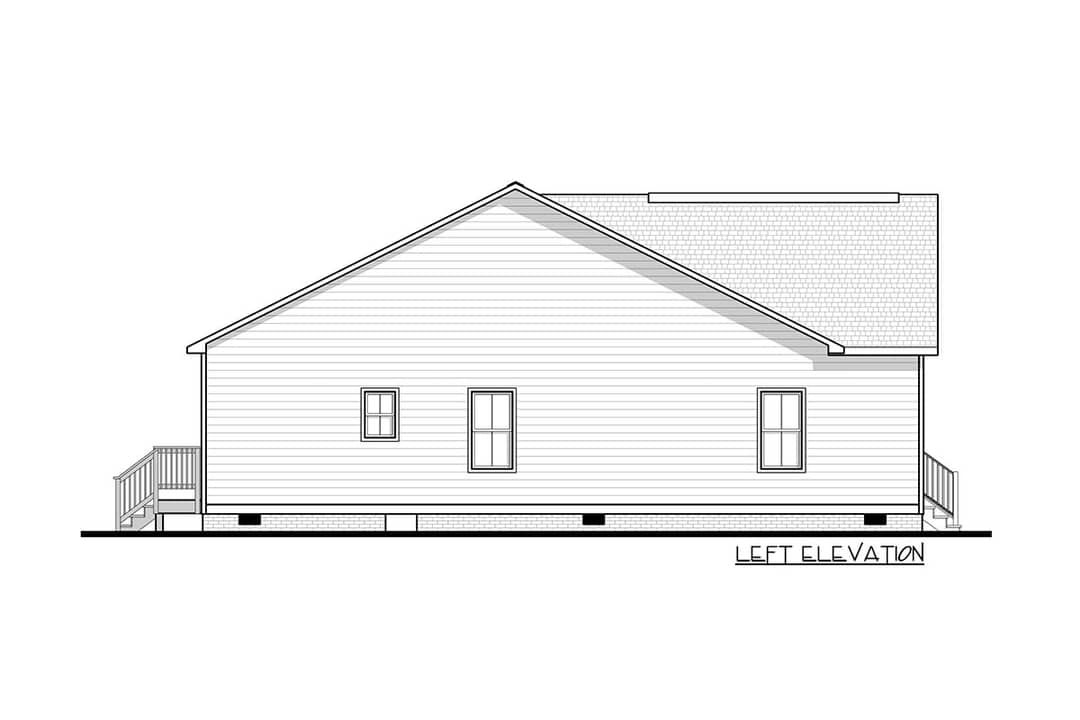
The mudroom off the kitchen serves dual roles—entry from rear, transition zone, and access to pantry. 14 Plumbing for kitchen and bathrooms is centralized to reduce cost and complexity.
Outdoor Living (Front Porch)
The **138 sq ft front porch** spans the façade, offering sheltered outdoor seating and enhancing curb appeal. 15
This porch not only softens the exterior but becomes a functional extension of the living area, ideal for relaxing or greeting neighbors.
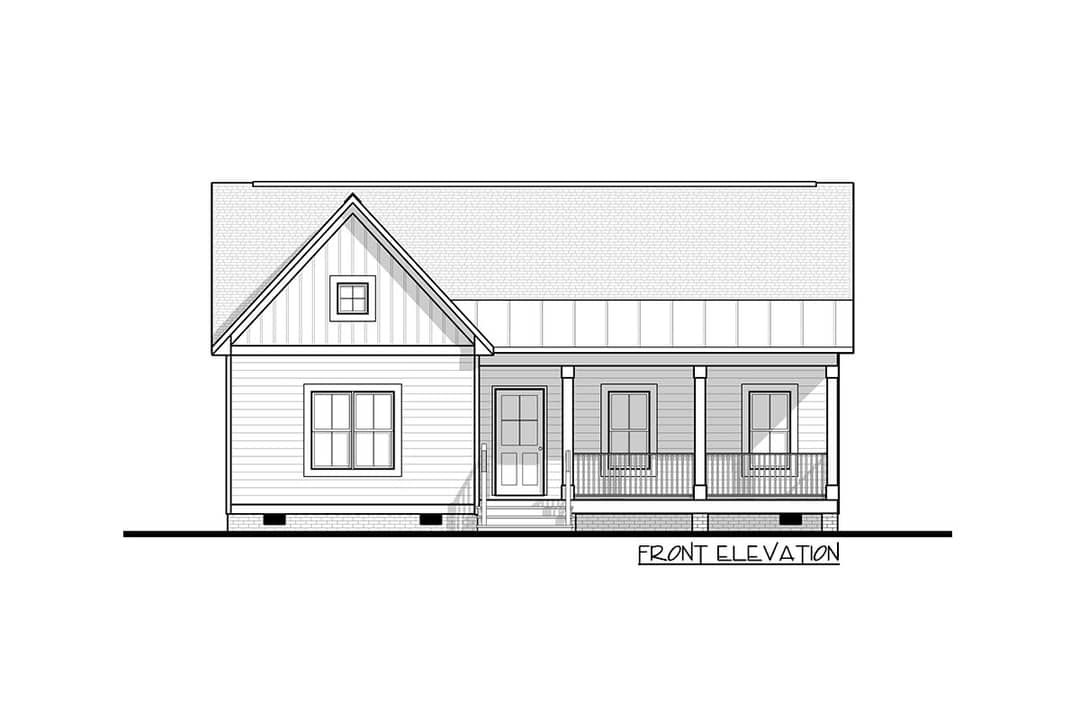
Storage & Utility
Closets in each bedroom, built-in pantry storage, and cabinetry in the kitchen help with day-to-day storage needs.
The centralized laundry room ensures short plumbing runs, and mechanical systems are placed optimally to minimize ductwork and piping.
Construction & Efficiency Notes
Ceiling height on the main level is **9 ft**, giving rooms a comfortable proportion without wasting vertical space. 16
Roof trusses define the structure, supporting the mix of roof pitches. The compact, fairly rectangular footprint reduces exterior surface area per volume, which helps with thermal efficiency. 17
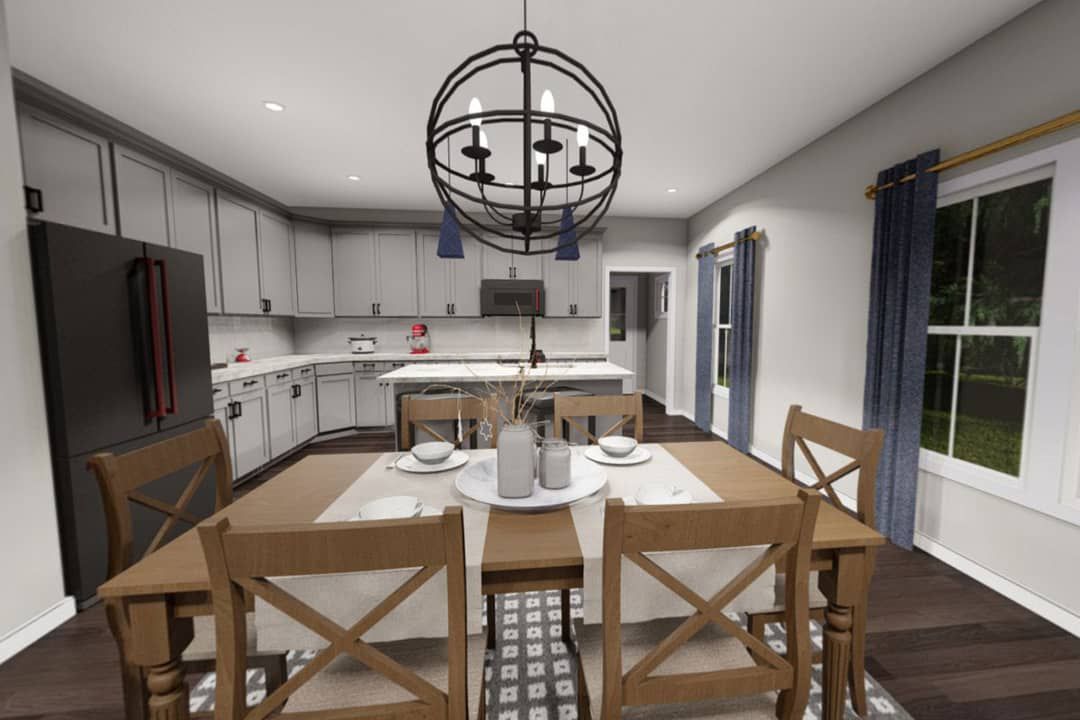
Using 2×4 walls is cost-effective, though upgrading to 2×6 walls would allow for deeper insulation in colder climates. Grouping wet areas helps keep construction and utility costs down.
Estimated Building Cost
The estimated cost to build this cottage in the United States ranges between $280,000 – $420,000, depending on region, finishes, site conditions, and labor.
Why This Cottage Design Works
This design delivers three bedrooms in a compact, single-level layout while retaining character and charm. The vaulted family room gives drama in modest space, and the front porch gives outdoor connection. Its efficient flow, smart storage, and balanced style make it ideal for those wanting a cottage feel with everyday functionality.
“`18
