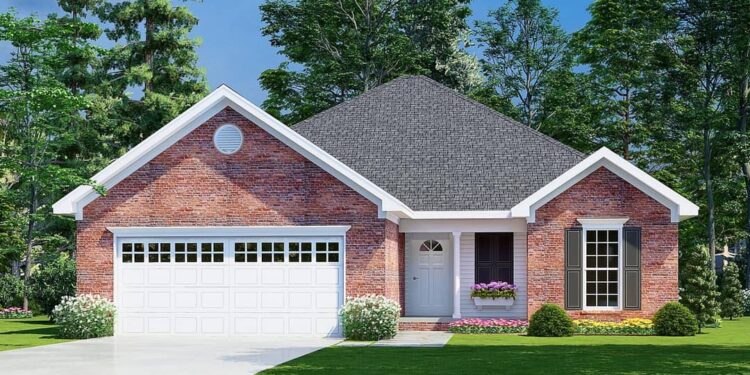This thoughtfully designed traditional home offers **1,382 sq ft** of functional living space with **3 bedrooms** and **2 full baths**, featuring a **2-car front-entry garage** and a classic layout that balances shared and private zones.
Floor Plan:
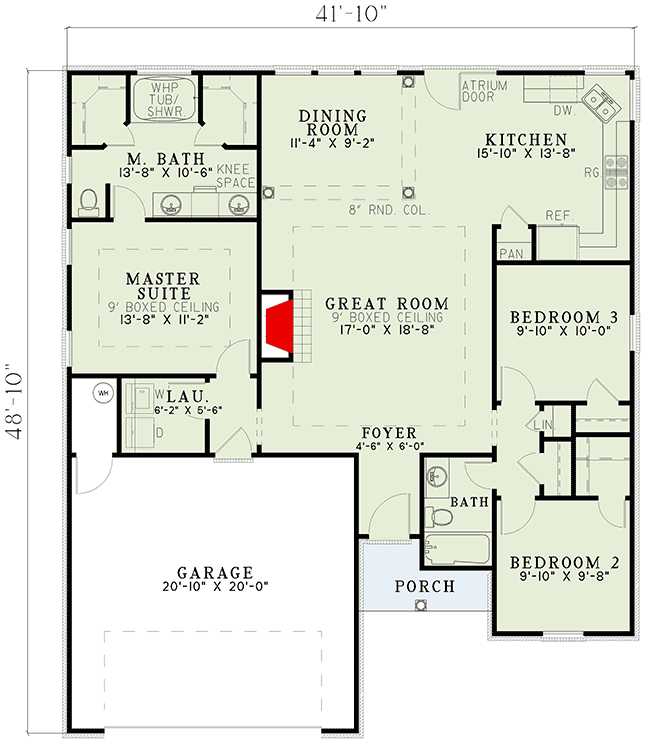
Exterior Design
The exterior presents a welcoming traditional façade with a moderate roof pitch, columns framing the porch, and balanced window proportions. The garage is integrated into the front elevation, subtly nestled so it doesn’t overpower the home’s aesthetic.
Overall dimensions are **41 ft 10 in wide × 48 ft 10 in deep**, with a maximum ridge height of **22 ft 0 in**. Exterior walls are built in **2×4 framing** by default, with an optional upgrade to 2×6 for enhanced insulation.
The roof uses a **9:12 primary pitch**, framed with stick construction, creating crisp lines and adequate headroom in the upper portions.
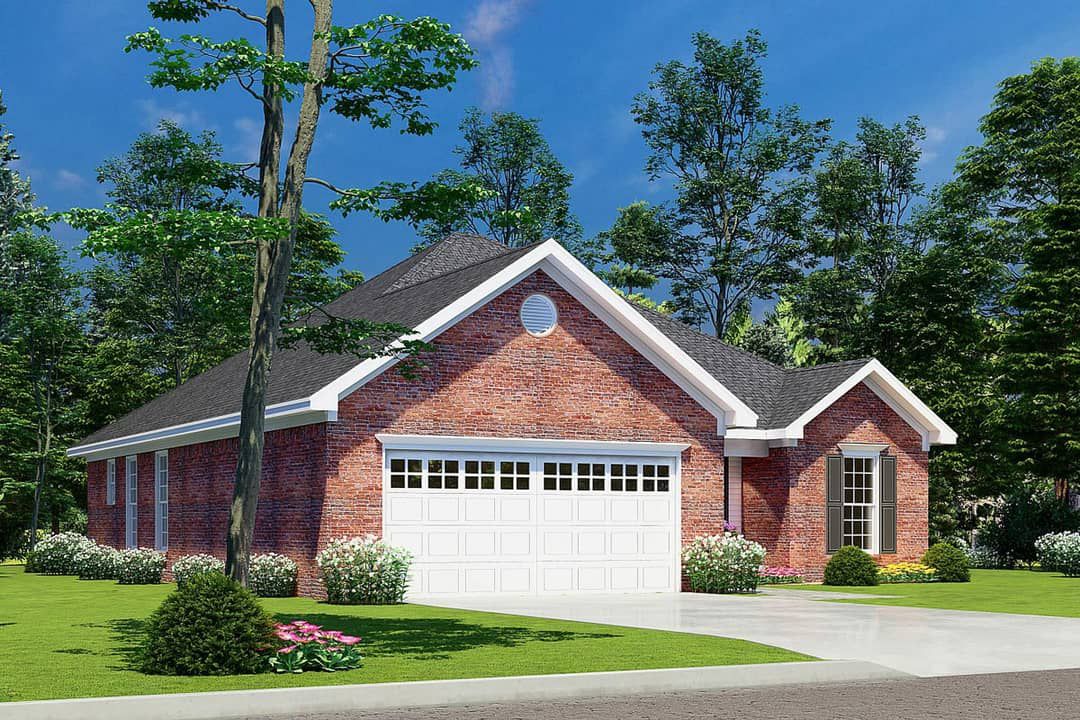
Interior Layout & Flow
As you enter the home, you find yourself in the open great room, which flows naturally toward the kitchen and dining area—ideal for modern living and social interaction.
The split-bedroom layout places the master suite on one side of the house, separated by the living core from the two secondary bedrooms. This design enhances privacy and reduces noise transfer.
The kitchen connects to the dining area, and an atrium door provides outdoor access, encouraging seamless indoor-outdoor flow. Columns help define the dining zone without fully fragmenting the open concept.
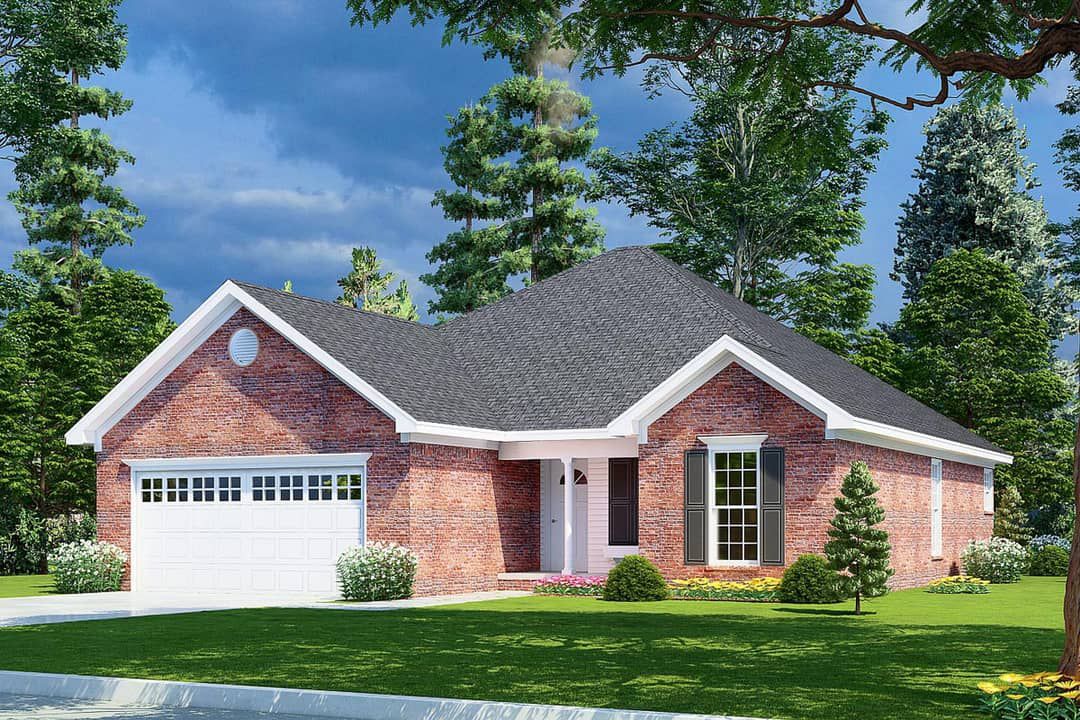
Bedrooms & Bathrooms
The master suite offers a tray ceiling effect and includes two master closets. A convenient laundry room is located just outside the master for ease of access.
Bedrooms 2 and 3 are positioned across the plan, sharing a hall bath. This arrangement maximizes both privacy and efficient circulation.
All bedrooms include closets sized to typical needs, balanced with the overall footprint. The bathrooms are placed to minimize plumbing runs and improve construction economy.
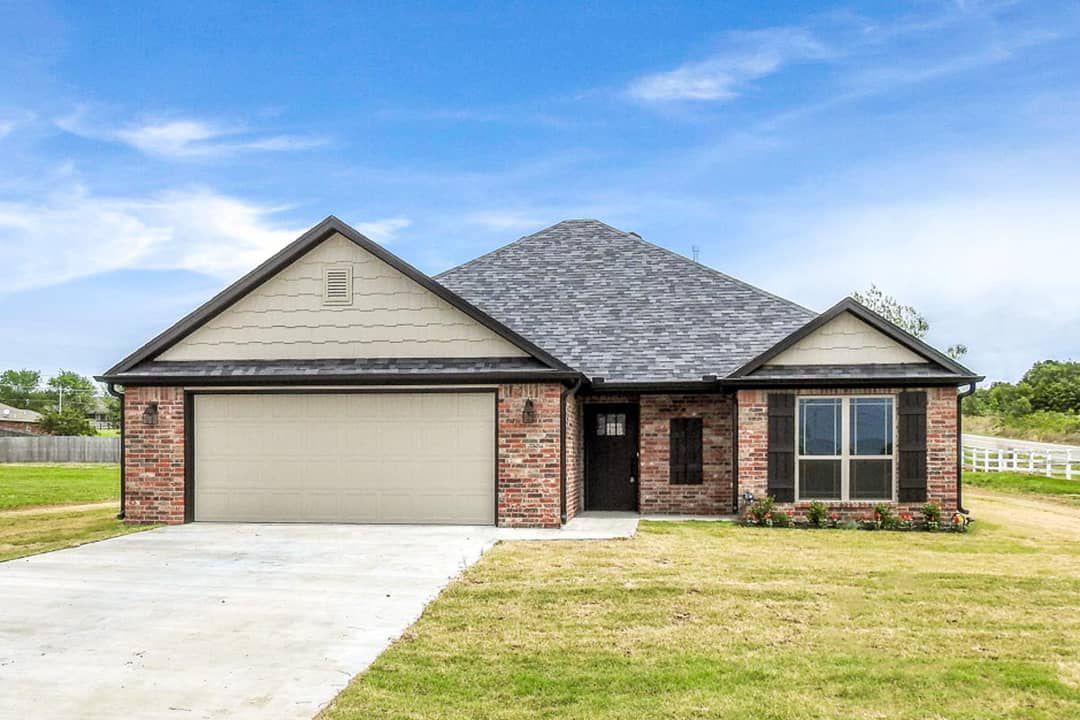
Living & Dining Spaces
The great room is the central hub—open, bright, and capable of embracing both formal and casual seating arrangements. The fireplace (often gas) adds warmth and atmosphere.
Dining is adjacent to both kitchen and great room. The shared sightlines allow easy engagement and social flow between areas.
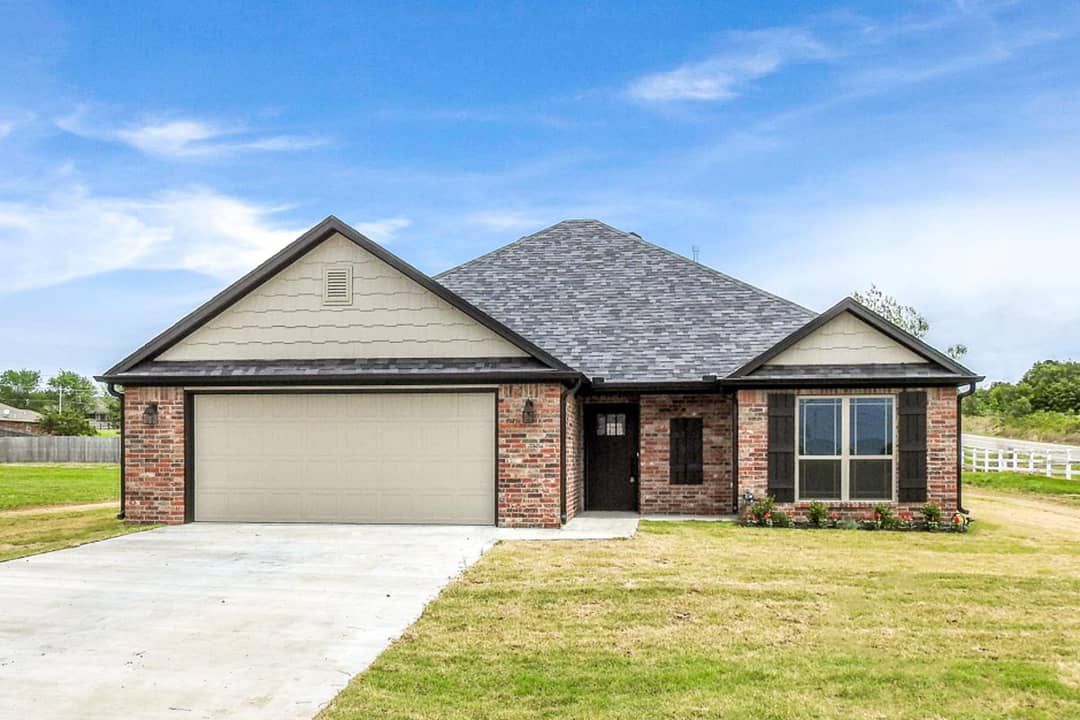
Kitchen Features
The kitchen supports a functional layout with cabinetry, counter space, and direct views into the living and dining areas. The placement of an atrium door near the kitchen adds outdoor access and light.
Plumbing is clustered in the same zone as the bathrooms and laundry for efficiency and lower cost. Storage is configured to meet daily needs without overspending square footage.
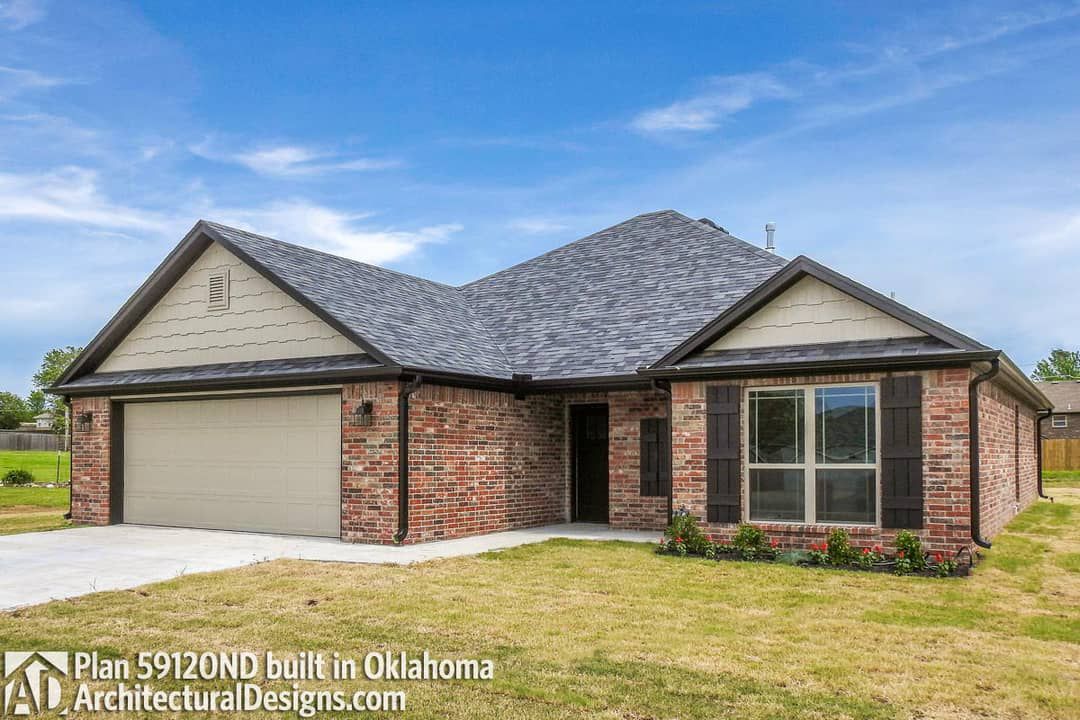
Outdoor Living (Porch)
While the plan doesn’t boast an extensive wraparound porch, the front entry design and the atrium door to outdoor spaces offer opportunities for a modest patio or porch extension. The orientation allows front and rear yard access without disrupting the home’s symmetry.
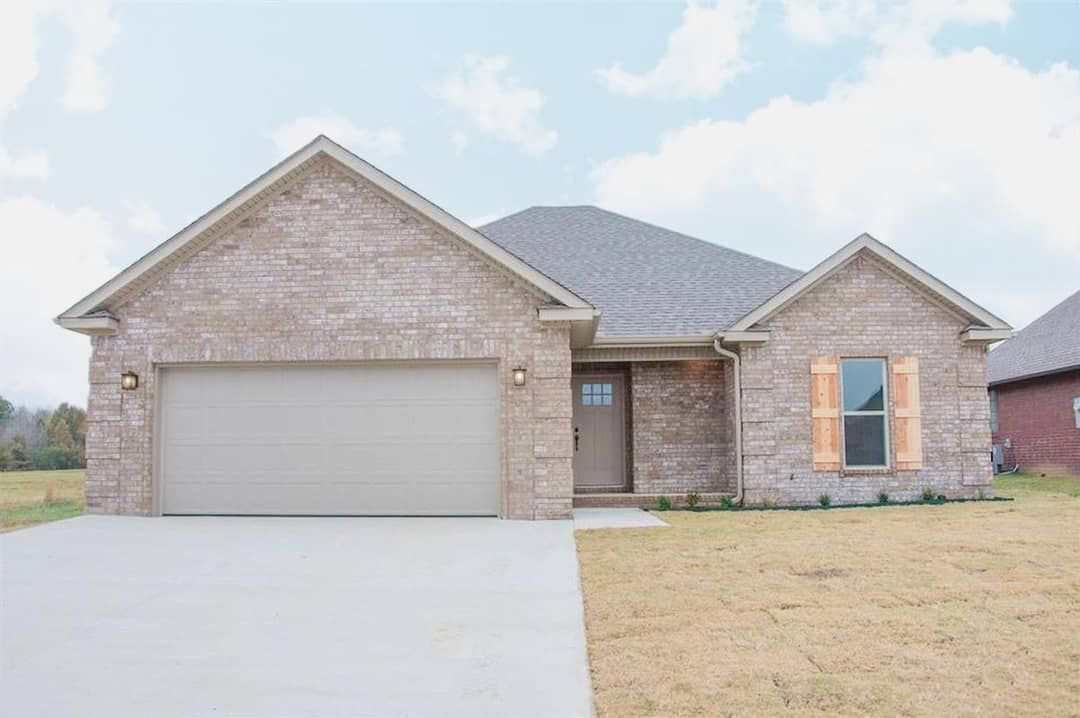
Garage & Storage
The **417 sq ft, 2-car front-entry garage** is seamlessly integrated into the home’s footprint, offering direct interior access.
Storage is handled through bedroom closets, cabinets, and the laundry/mudroom zone. Mechanical systems and utility zones are centralized to reduce duct and pipe runs.
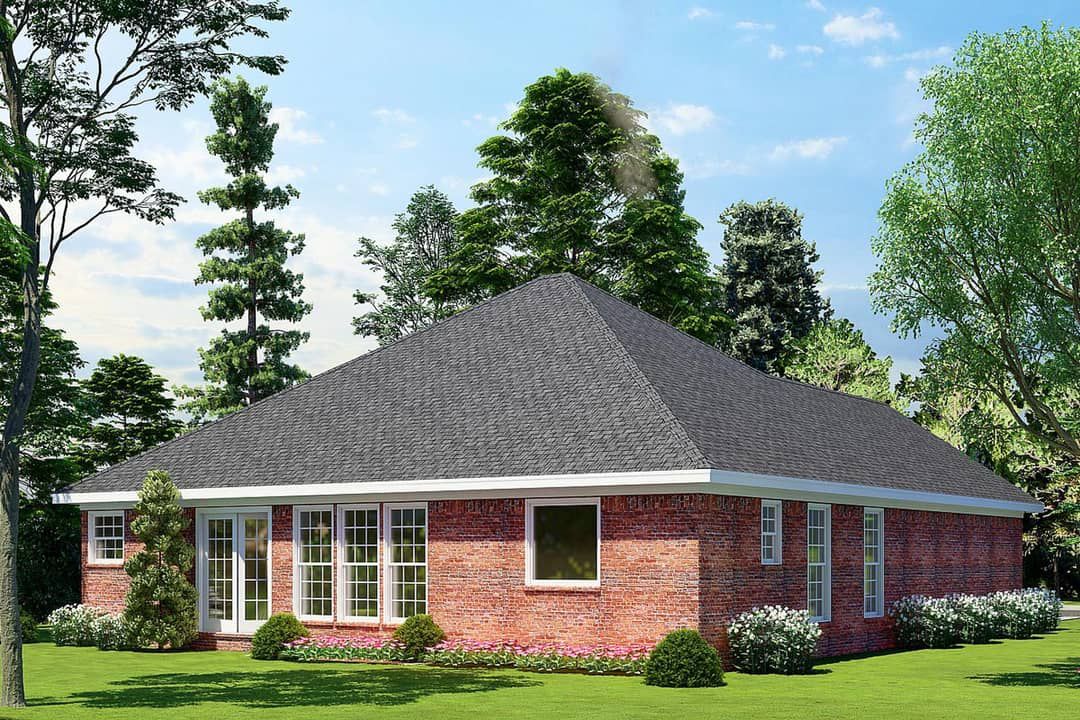
Bonus / Expansion Rooms
The design does not include a formal bonus room. However, the attic space above the garage or roof may offer potential for storage or limited expansion subject to structural modifications and local building codes.
Additional porches or screened patios could be appended later, providing flexibility for future outdoor enhancements.
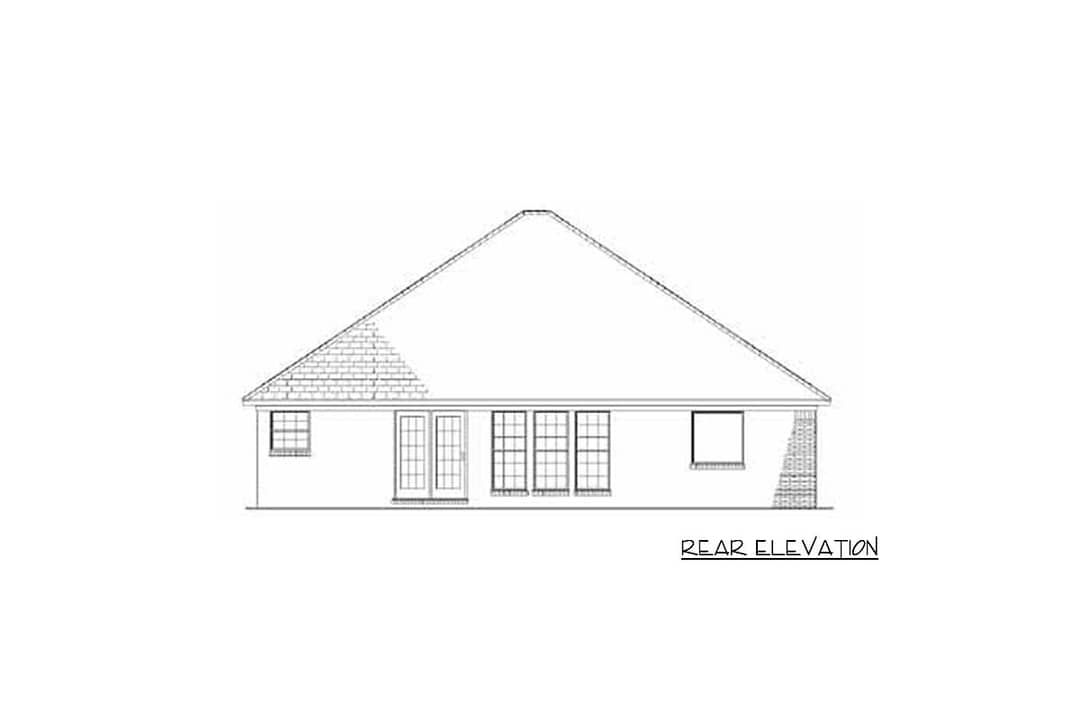
Construction & Efficiency Notes
Ceiling height on the main level is **8 ft** throughout, a practical choice that balances space and material cost.
The compact footprint and simple massing help control heat loss and reduce envelope complexity. Roof framing is straightforward, and placing wet zones close together improves HVAC and plumbing efficiency. Upgrading to 2×6 walls is optional, aiding insulation if required.
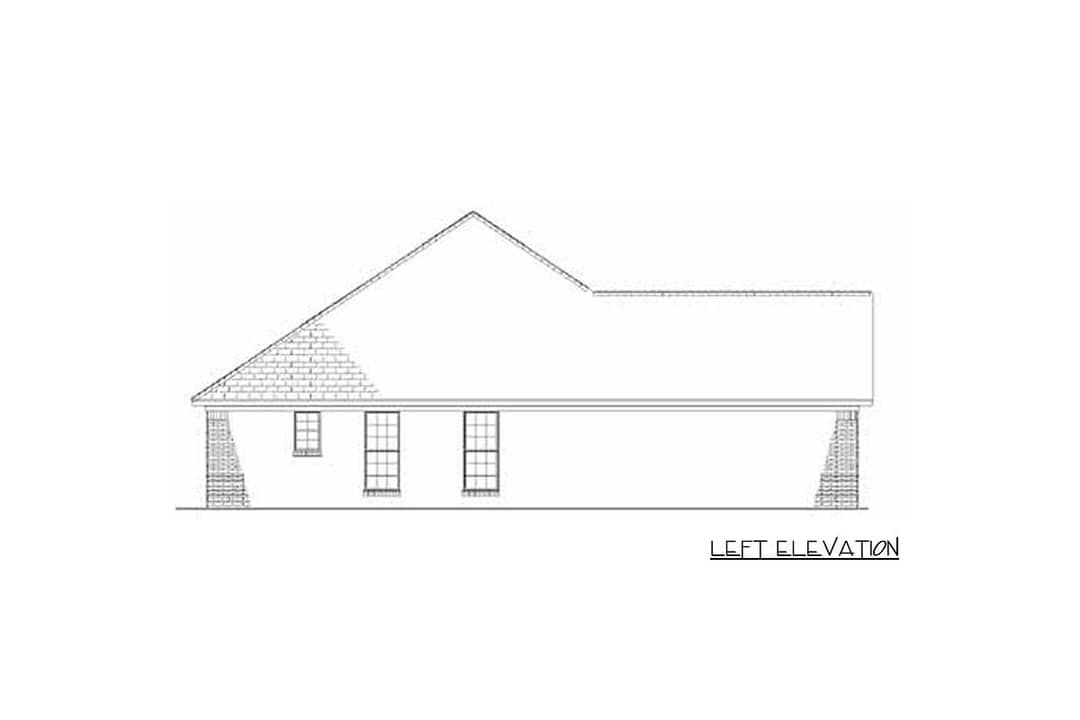
Estimated Building Cost
The estimated cost to build this home in the United States ranges between $285,000 – $430,000, depending on region, finish level, site conditions, and labor rates.
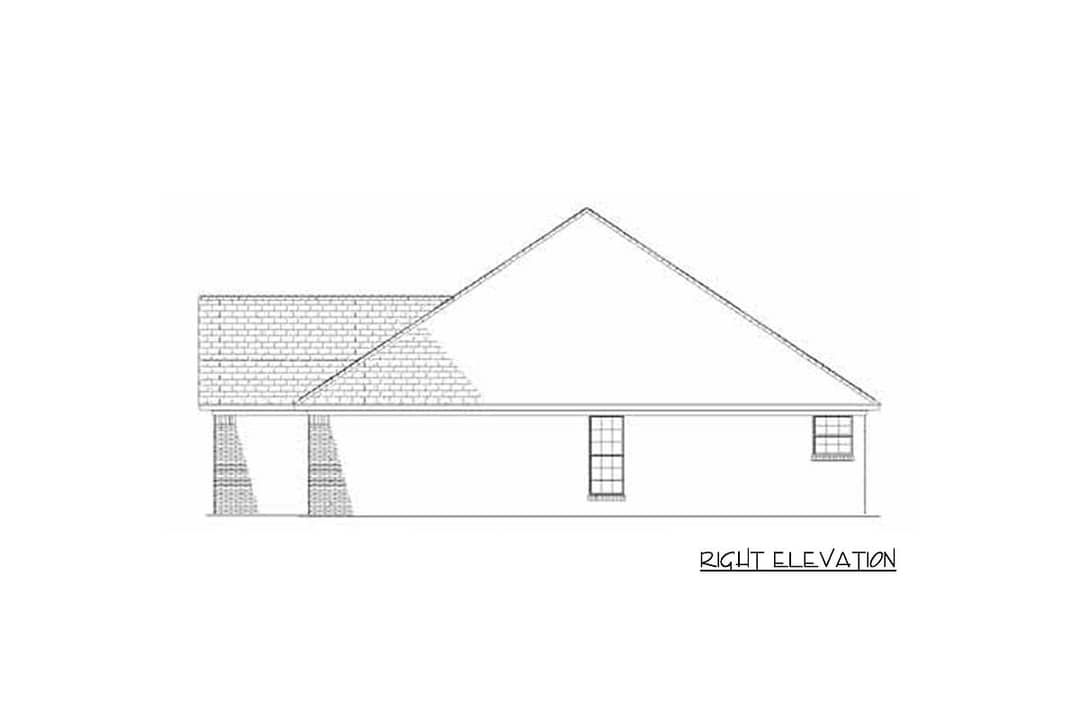
Why This Traditional Home Plan Delivers Value
With its split-bedroom layout, efficient flow, and balanced design, this home delivers both function and style within a modest footprint. The master suite enjoys privacy, while the secondary bedrooms remain comfortably connected to shared spaces. The plan’s simplicity, symmetry, and thoughtful design make it a strong choice for families seeking a classic, economical home built to last.
“`0
