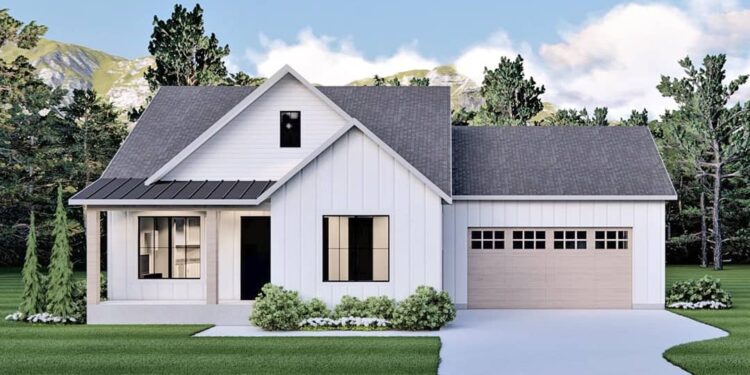This cozy cottage plan offers **1,209 sq ft** on the main level with **3 bedrooms** and **2 full bathrooms**, plus the flexibility of an **optional finished lower level** (1,156 sq ft) to expand living.
Floor Plan:
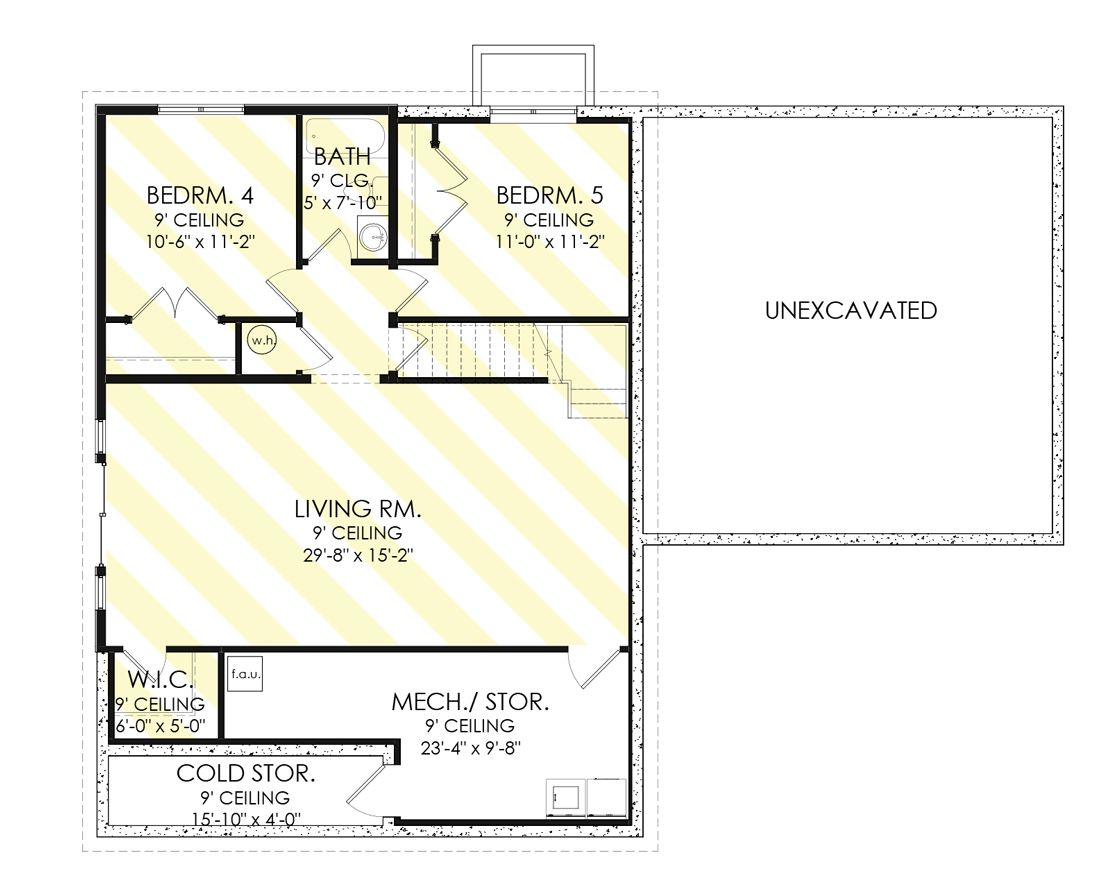
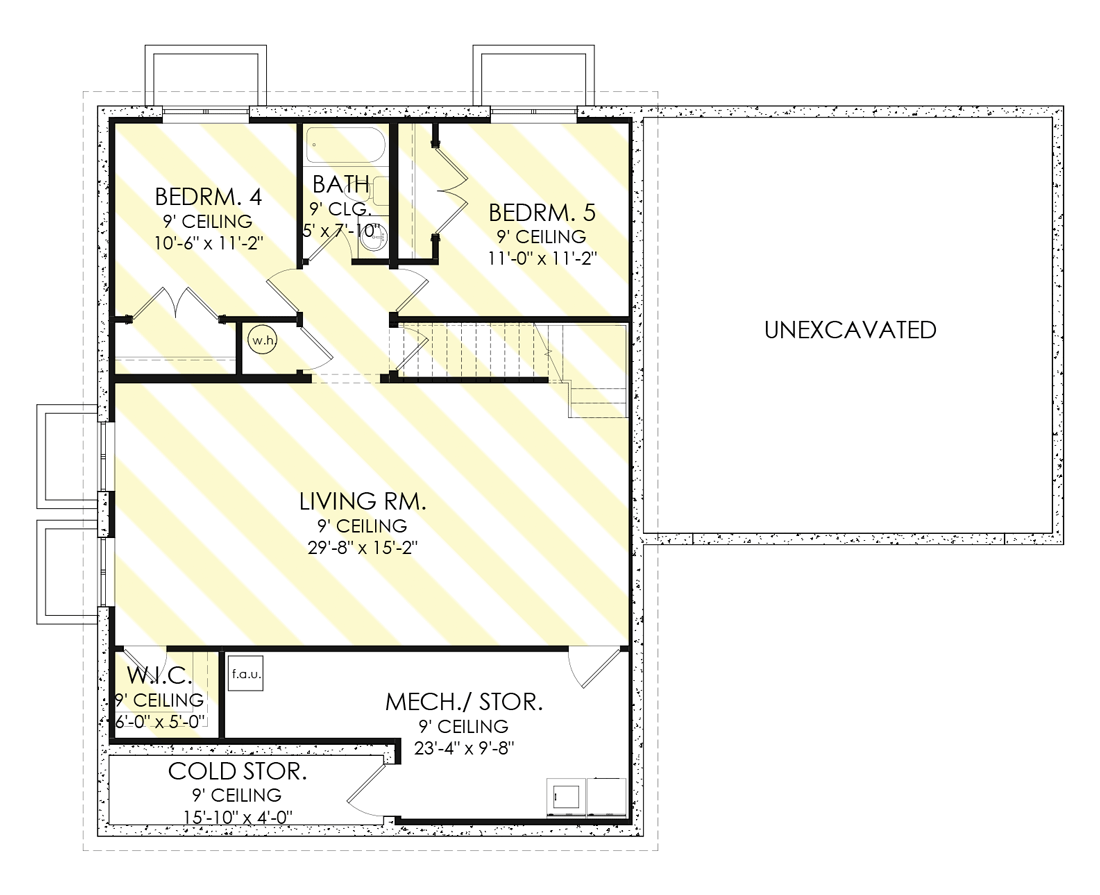
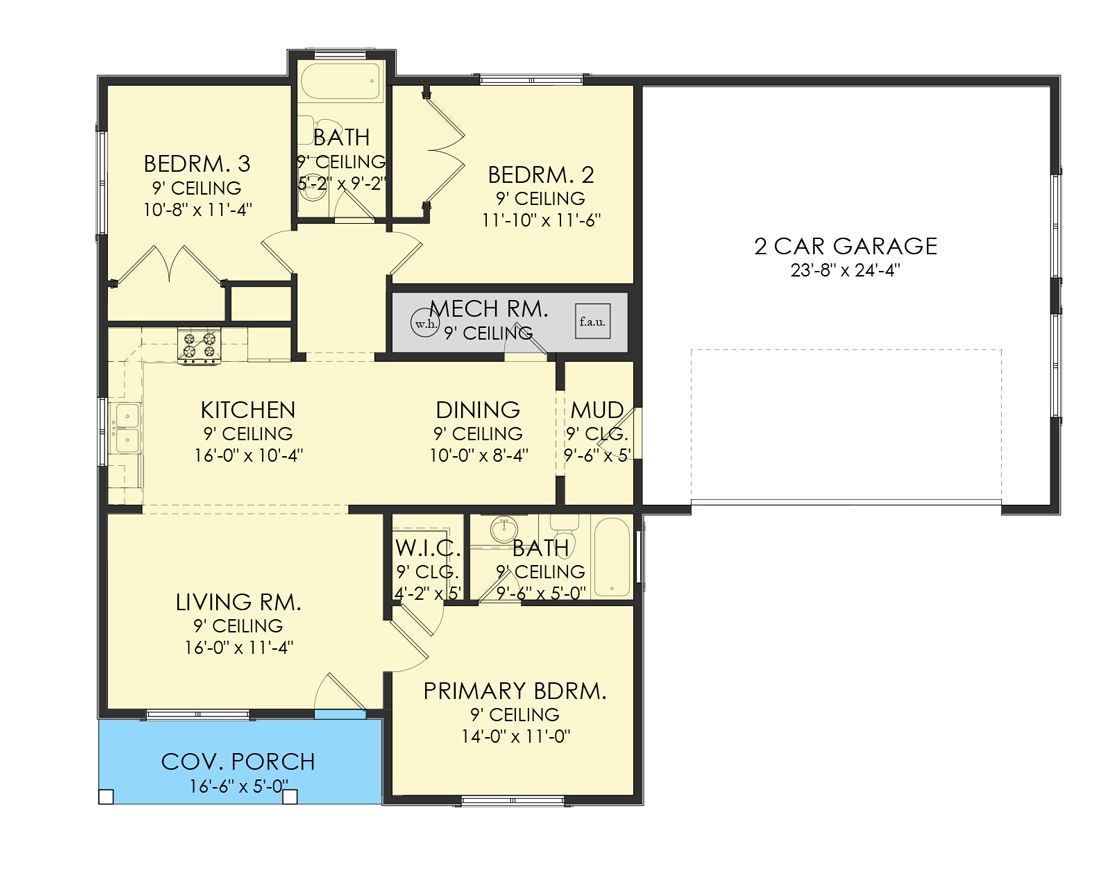
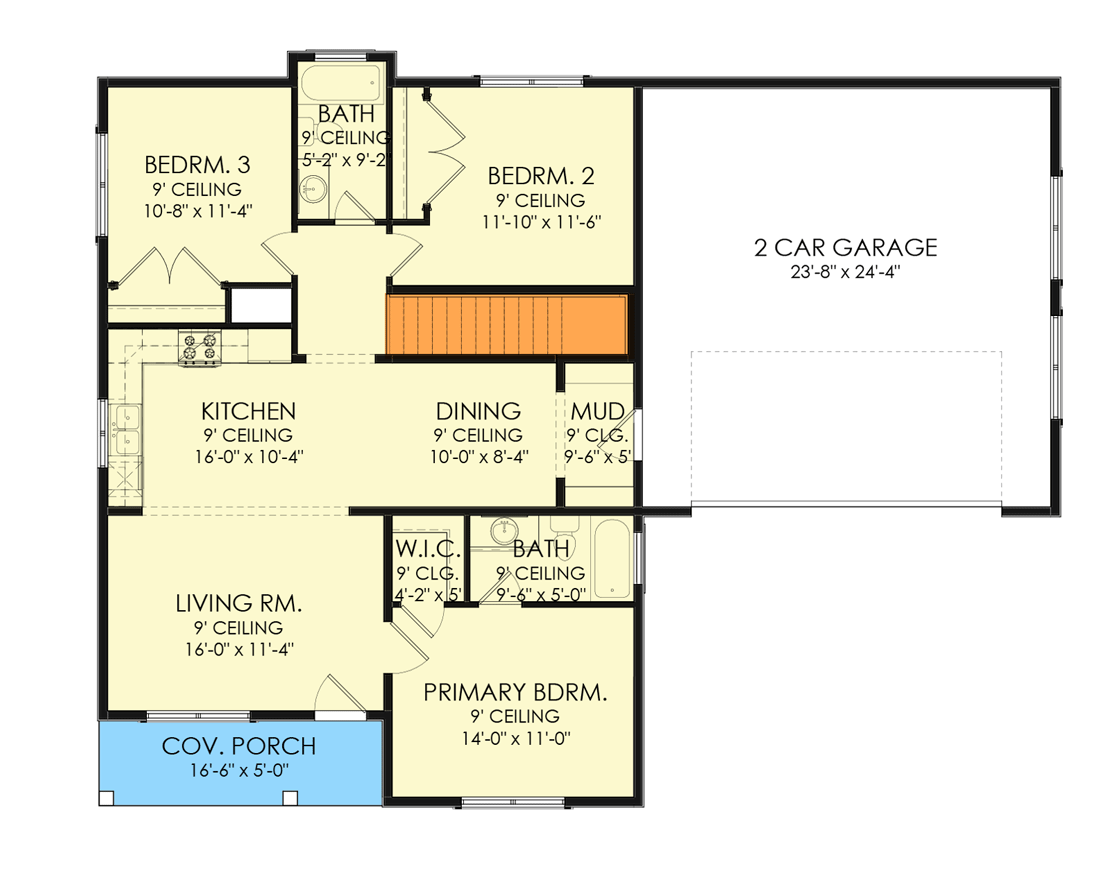
Exterior Design
The exterior presents cottage charm with a **5 ft deep covered front porch**, double gables, and a metal roof—classic touches that boost curb appeal.
The home measures **55′-8″ wide × 43′-8″ deep**, with a **2-car side-entry garage** (602 sq ft) tucked to the side to preserve the façade’s character.
Exterior walls are framed in **2×6 construction**, supporting stronger structure and better insulation.
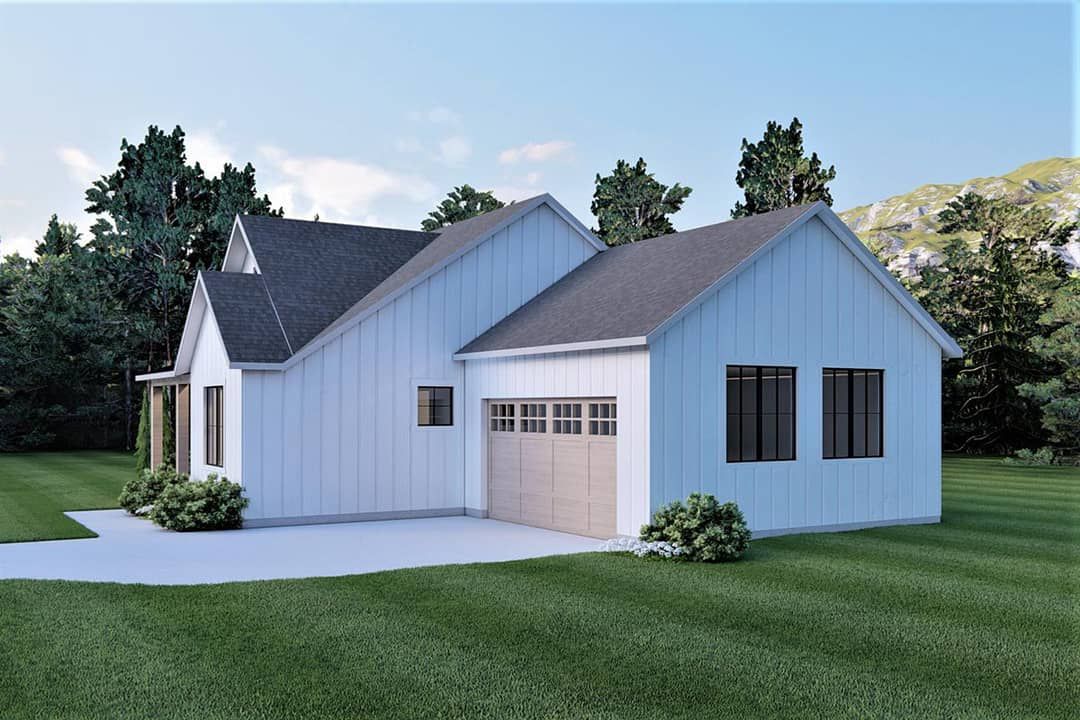
Interior Layout & Flow
From the entry porch you step into an open living/dining/kitchen area. The layout emphasizes openness and connection, avoiding wasted hallway space.
A mudroom bridges the dining zone and the garage—perfect for dropping off groceries without tracking through the house.
The primary suite sits at the front of the home with direct access to its three-fixture bathroom and a walk-in closet. Secondary Bedrooms 2 and 3 are located toward the rear, sharing a common full bath.
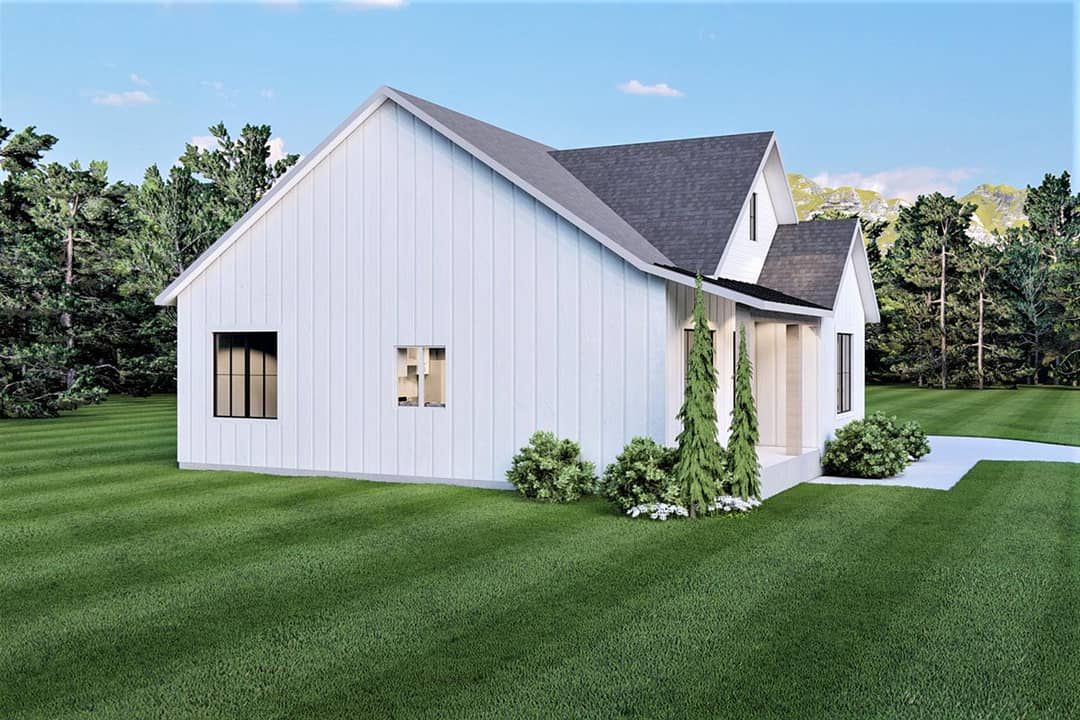
Bedrooms & Bathrooms
The master suite includes its own bathroom and a walk-in closet—designed for convenience and privacy.
Bedrooms 2 and 3 share a full bathroom, placed between them for efficient access. Each bedroom has its own closet, sized for typical needs.
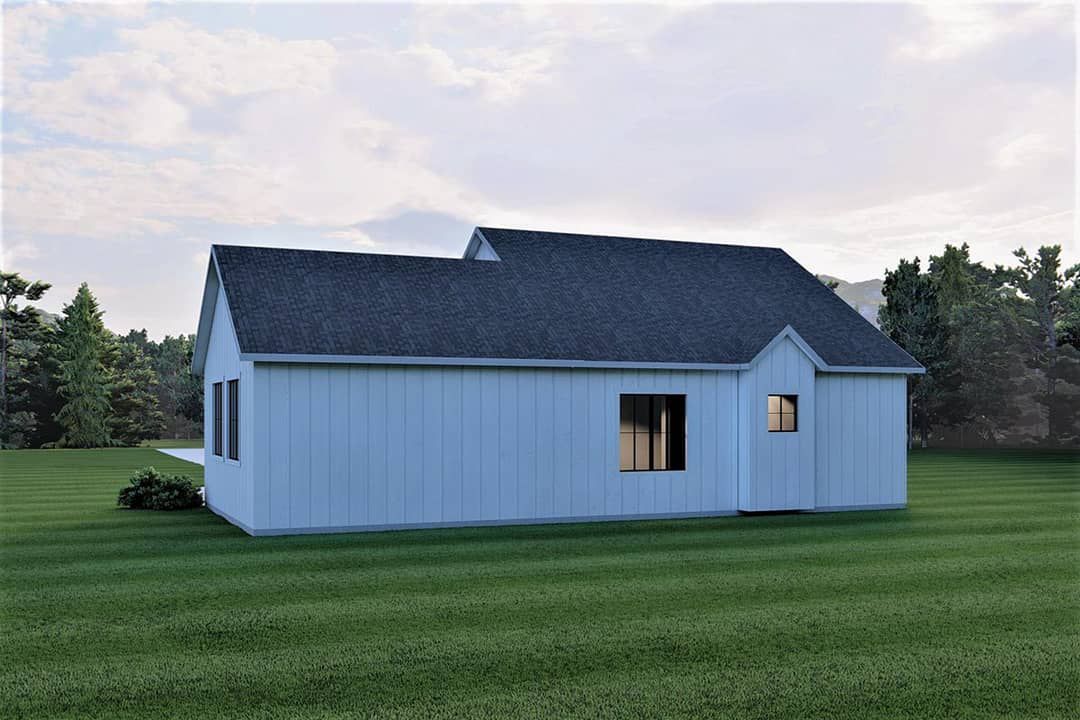
Living & Dining Spaces
The central living room is open and anchors daily life. Sightlines connect through to the dining and kitchen areas.
Dining is adjacent to the kitchen and near outdoor access, making it ideal for dinners, entertaining, or casual family meals.
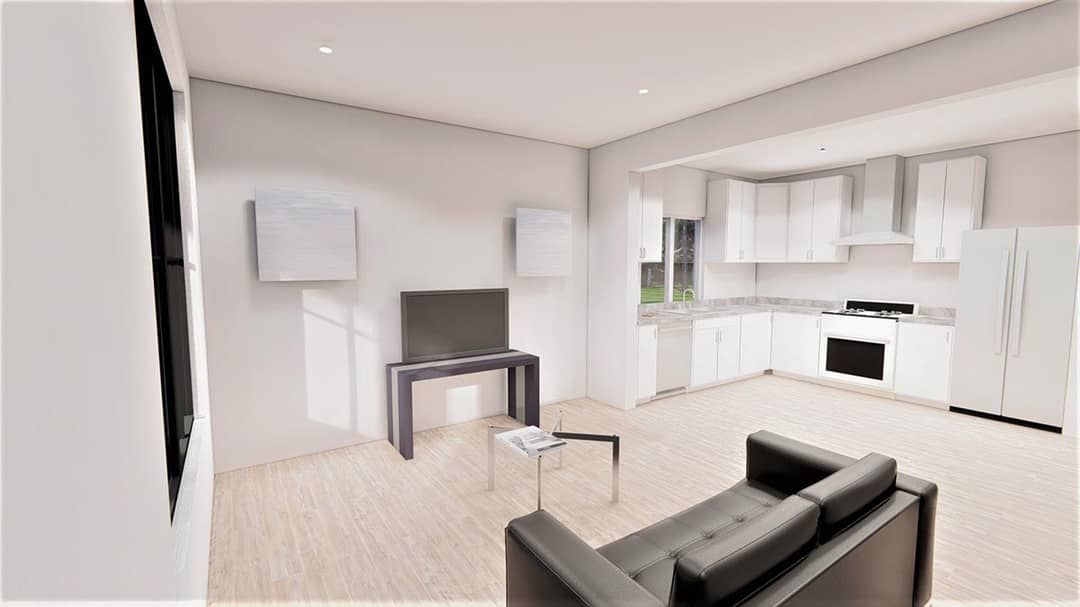
Kitchen Features
The kitchen features direct access to the dining area and mudroom, optimizing circulation. Counter space and efficient cabinet layout support typical demands.
Plumbing is clustered among the kitchen and both baths, which helps streamline construction and mechanical systems.
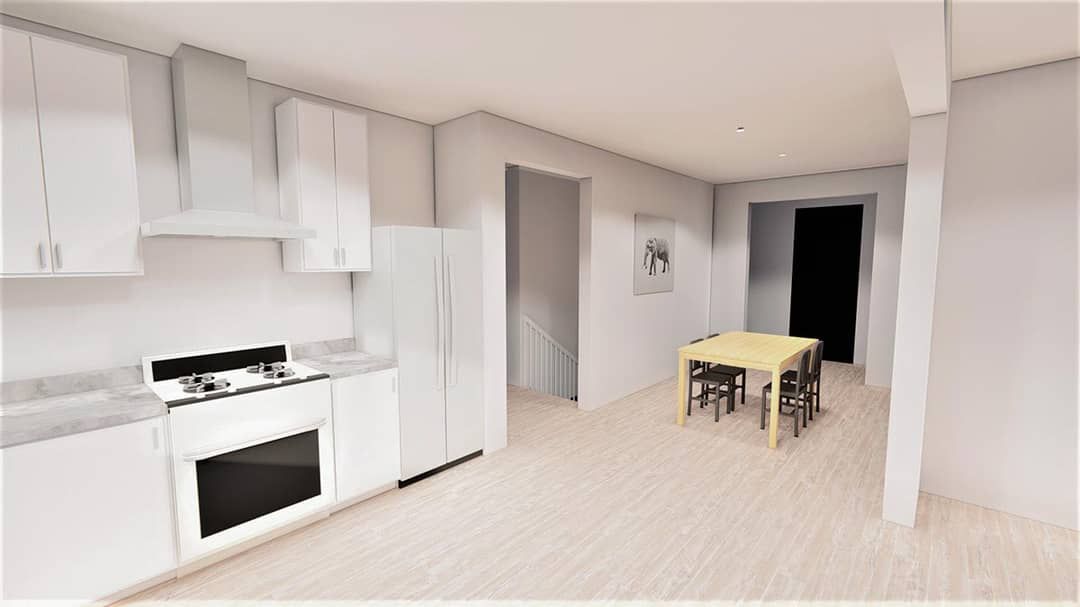
Outdoor Living (Porch)
The **87 sq ft front porch** shelters the entrance and offers a cozy outdoor seating area—welcoming and usable in many climates.
The layout also supports future rear porches or patios off the living/dining area if desired.
Garage & Storage
The side-entry **602 sq ft 2-car garage** connects through the mudroom, making vehicle access both discreet and functional.
Storage is distributed through bedroom closets, kitchen cabinetry, and the optional lower level for overflow, mechanicals, or extra rooms.
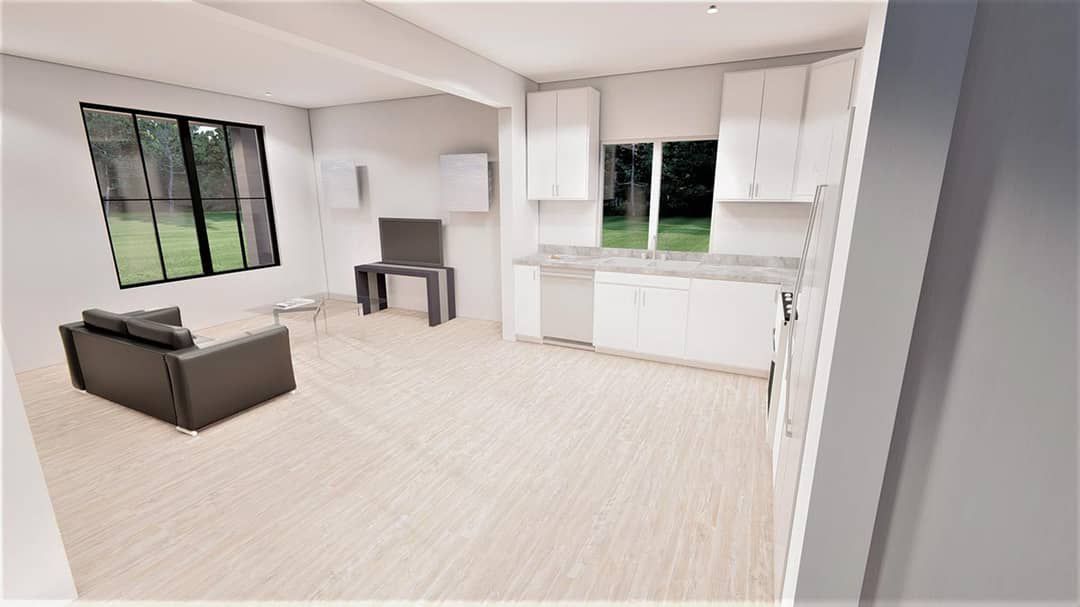
Bonus / Expansion Rooms
The **optional finished lower level (1,156 sq ft)** unlocks large potential: additional bedrooms, recreation rooms, or storage.
Because it’s optional, homeowners can adapt this plan to future needs without altering the main footprint.
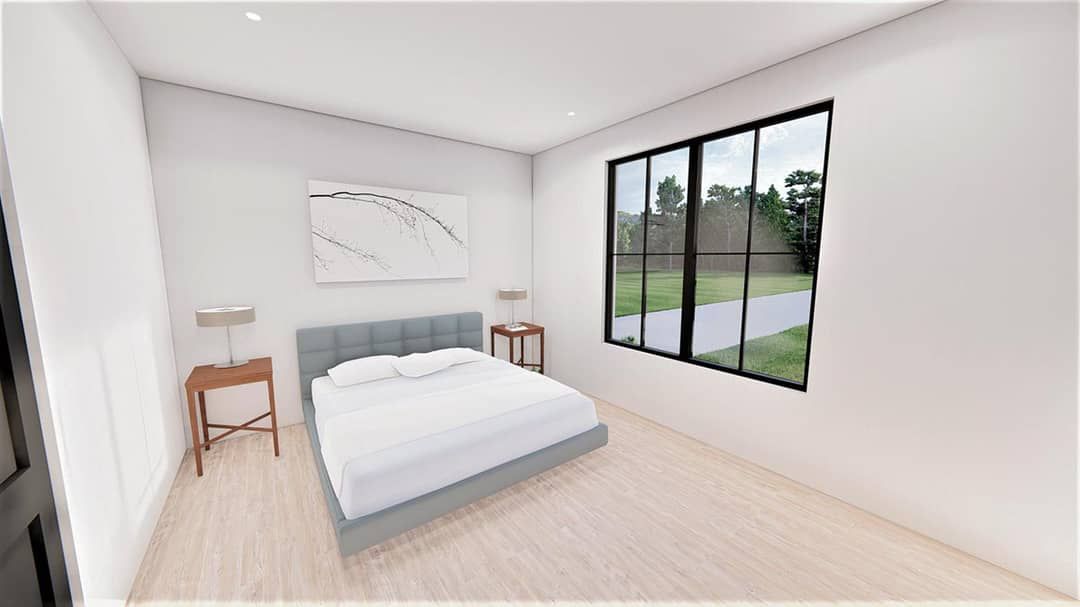
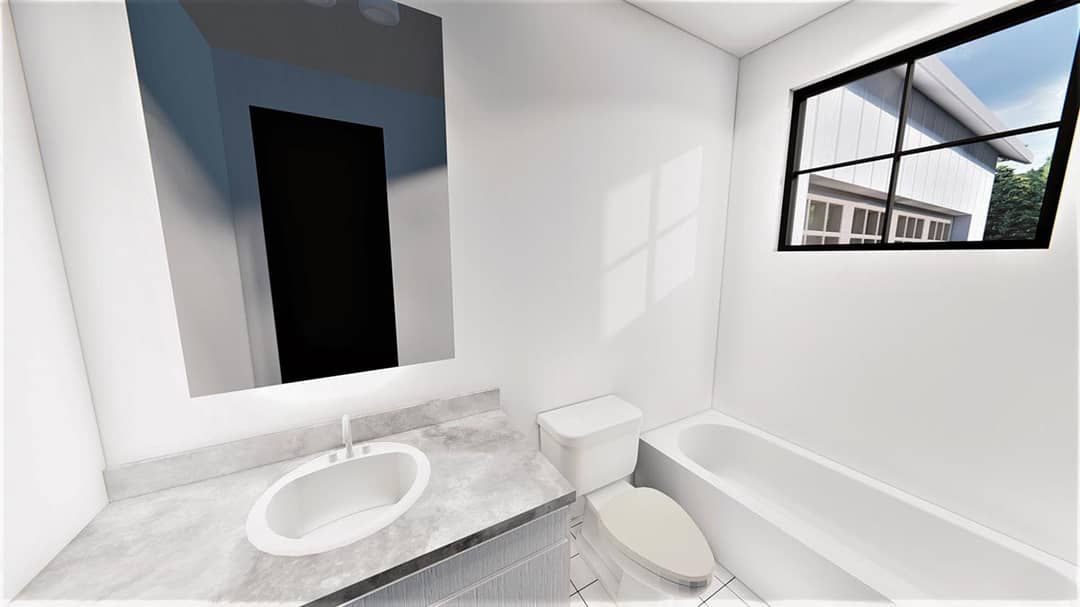
Construction & Efficiency Notes
Main and optional lower levels both assume **9 ft ceiling heights**. Framing is with 2×6 walls for structural integrity and insulation depth.
The house’s simple form and split functions help reduce surface area exposure and mechanical inefficiencies. The clustering of plumbing zones (kitchen and baths) keeps pipe lengths manageable.
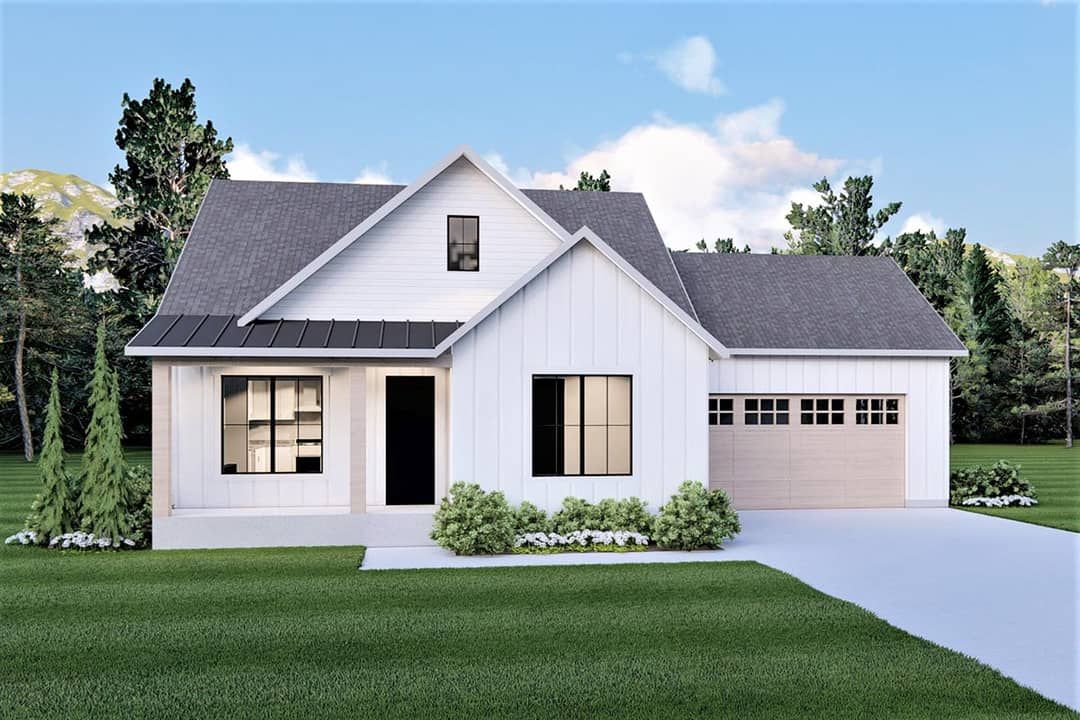
Estimated Building Cost
The estimated cost to build this home in the United States ranges between $260,000 – $400,000, depending on finish level, site conditions, and labor in your region.
Why This Cottage Plan Is Smart
For a modest footprint, this design offers big flexibility: three bedrooms on one floor plus the option to expand below. The layout balances openness and privacy, and the charming exterior gives it timeless appeal. Whether as a primary home, vacation cottage, or future investment, this plan offers both value and character.
“`0
