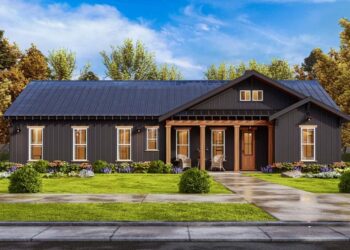This delightful home plan offers **1,311 heated sq ft**, with **3 bedrooms** and **2 full bathrooms** in a single-story layout designed for comfort, efficiency, and charm.
Floor Plan:
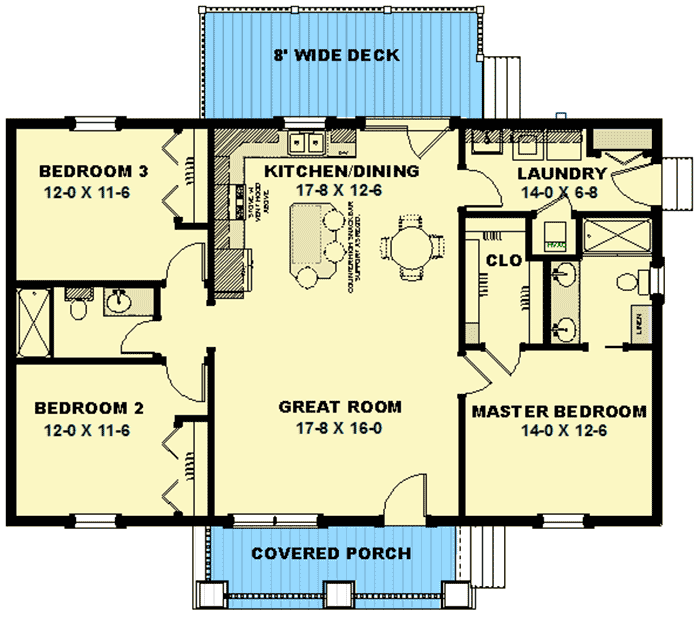
Exterior Design
A gabled front porch supported by three classic columns adds curb appeal and a welcoming entry. The design balances simplicity with cottage charm.
The exterior walls are framed with **2×6 construction**, supporting better insulation and structural stability.
Dimensions are **46 ft wide × 42 ft 6 in deep**, with a maximum ridge height of **22 ft**. The roof uses an **8:12 pitch** and is framed with trusses.
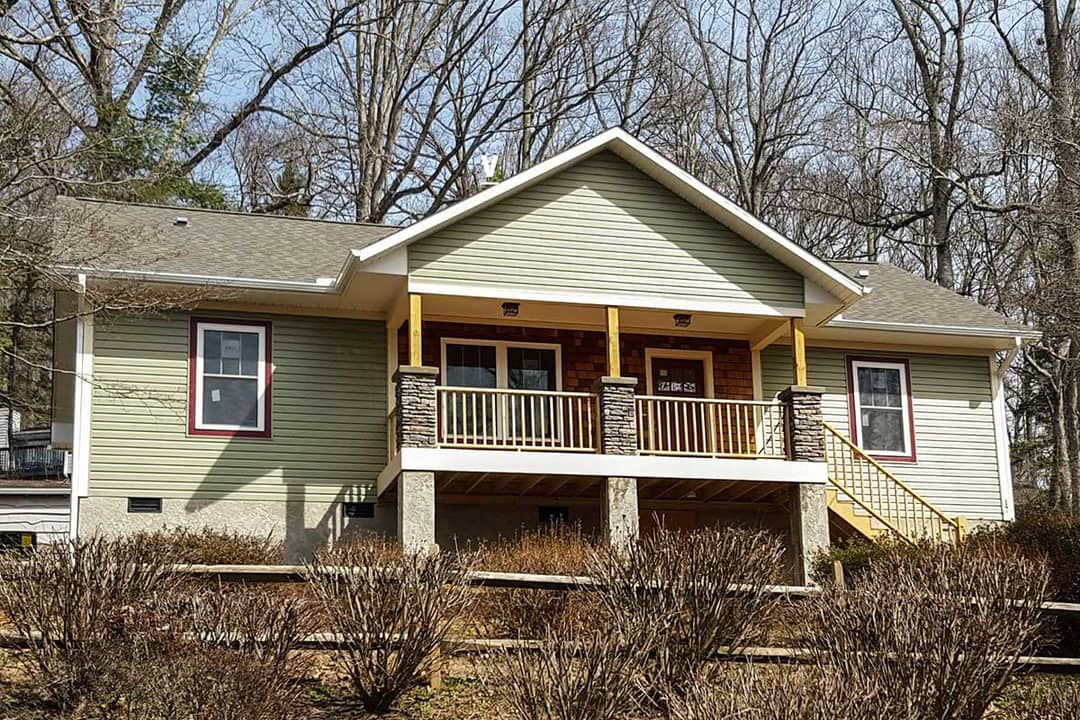
Interior Layout & Flow
Upon entry, you step into an open great room that flows seamlessly into the dining and kitchen. The layout emphasizes openness and minimizes wasted corridors.
The split bedroom design places the master suite on one side, separated by living space, while Bedrooms 2 and 3 reside on the opposite wing. This layout enhances privacy.
The kitchen features a large island with a snack bar counter. French doors open from the dining area to an optional rear deck, connecting indoors to outdoors.
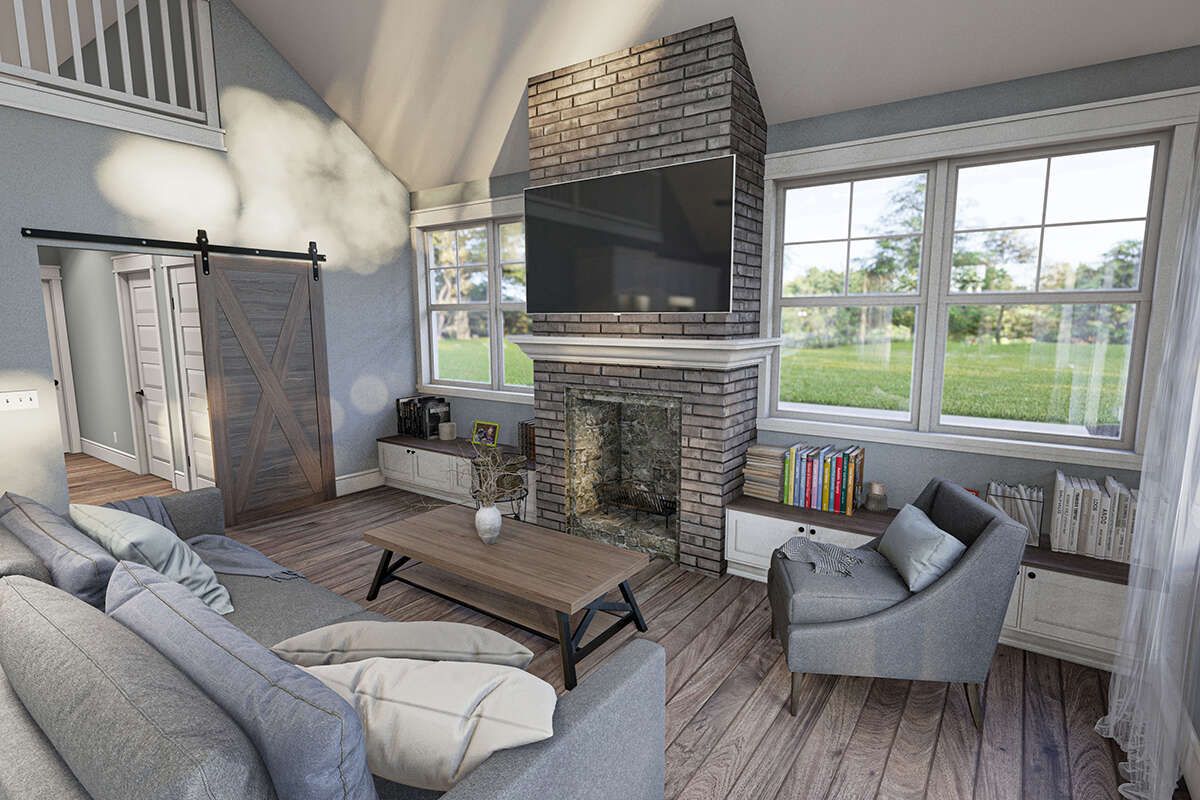
Bedrooms & Bathrooms
The master bedroom is generous in size, includes a walk-in closet, and has direct access to a private bath.
The master bath offers dual sinks, a tub/shower combo, and built-in linen storage. Bedrooms 2 and 3 share a hall bath, located between them for convenient access.
Living & Dining Spaces
The great room serves as the central gathering place. Its open connection to dining and kitchen makes for a cohesive daily living environment.
Dining is adjacent to both kitchen and outdoor access (via the French doors), which makes it ideal for entertaining or family meals.
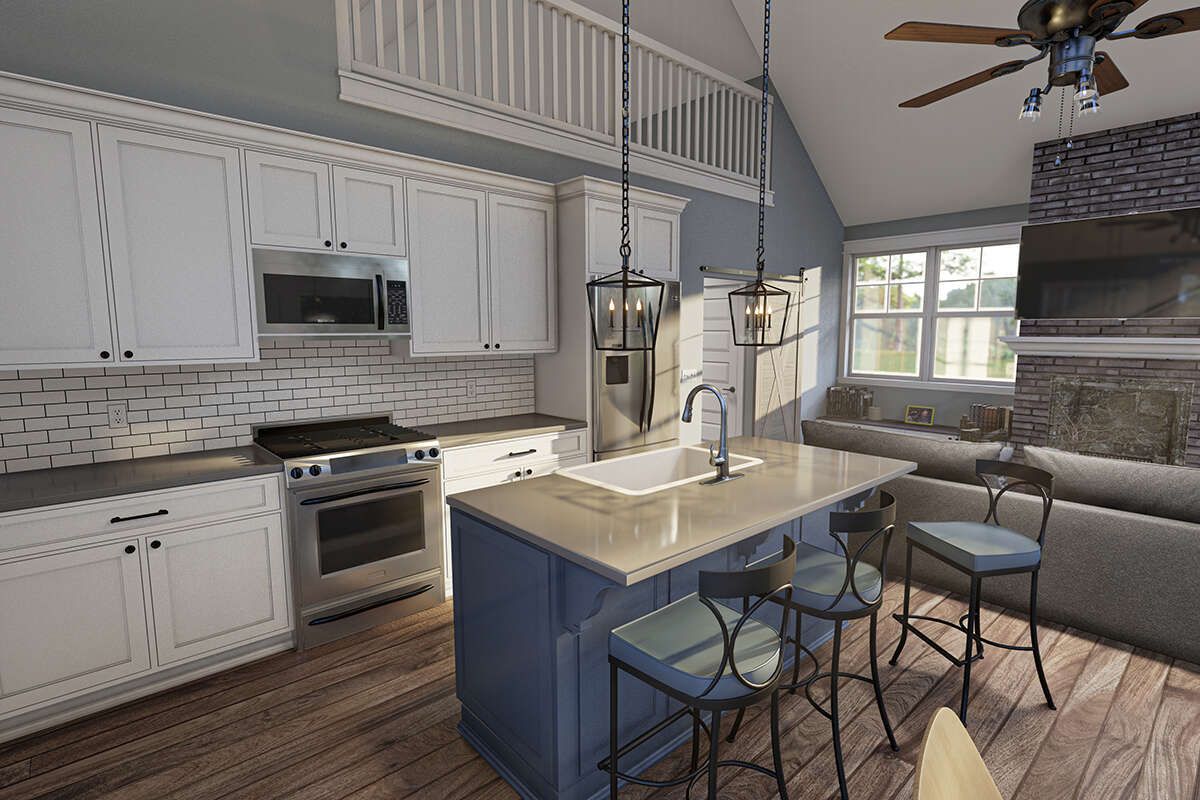
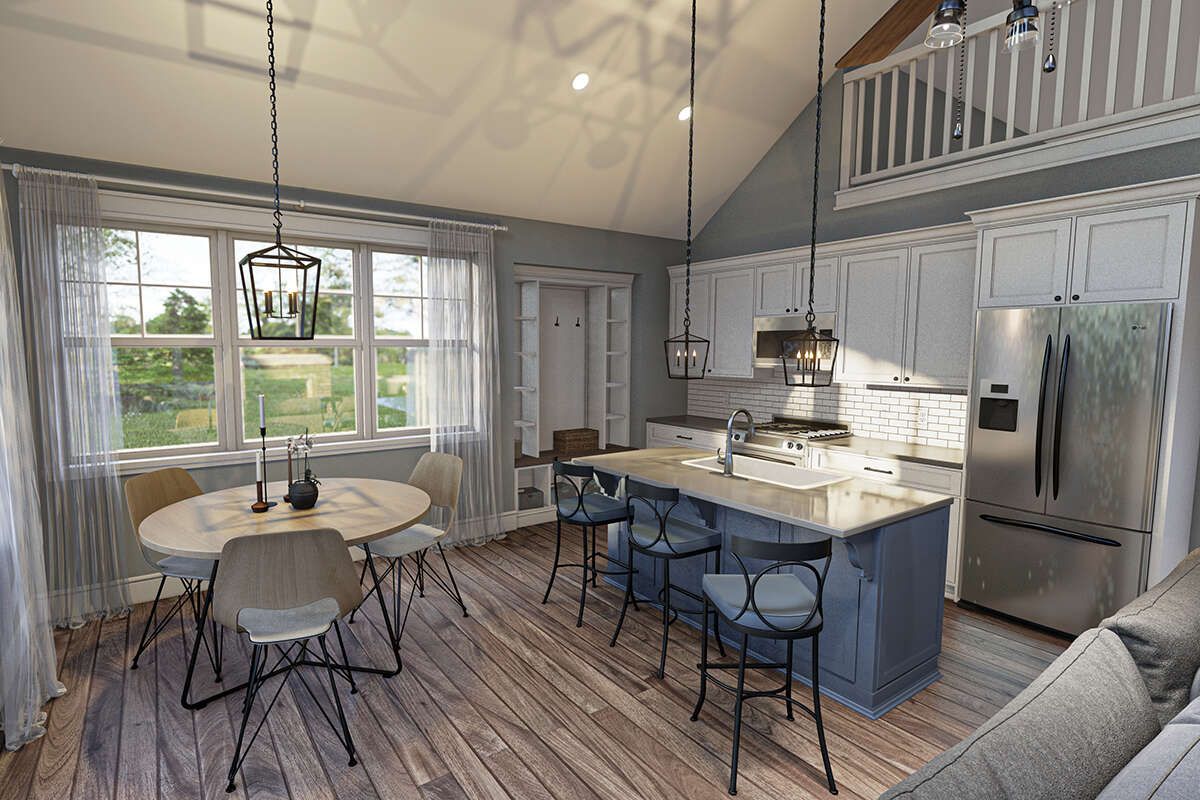
Kitchen Features
The island is a key focal point, offering food prep space, seating, and visual connection to the living areas.
The work triangle is efficient, and storage is optimized through thoughtful cabinetry design. The proximity to the bath walls helps with plumbing efficiency.
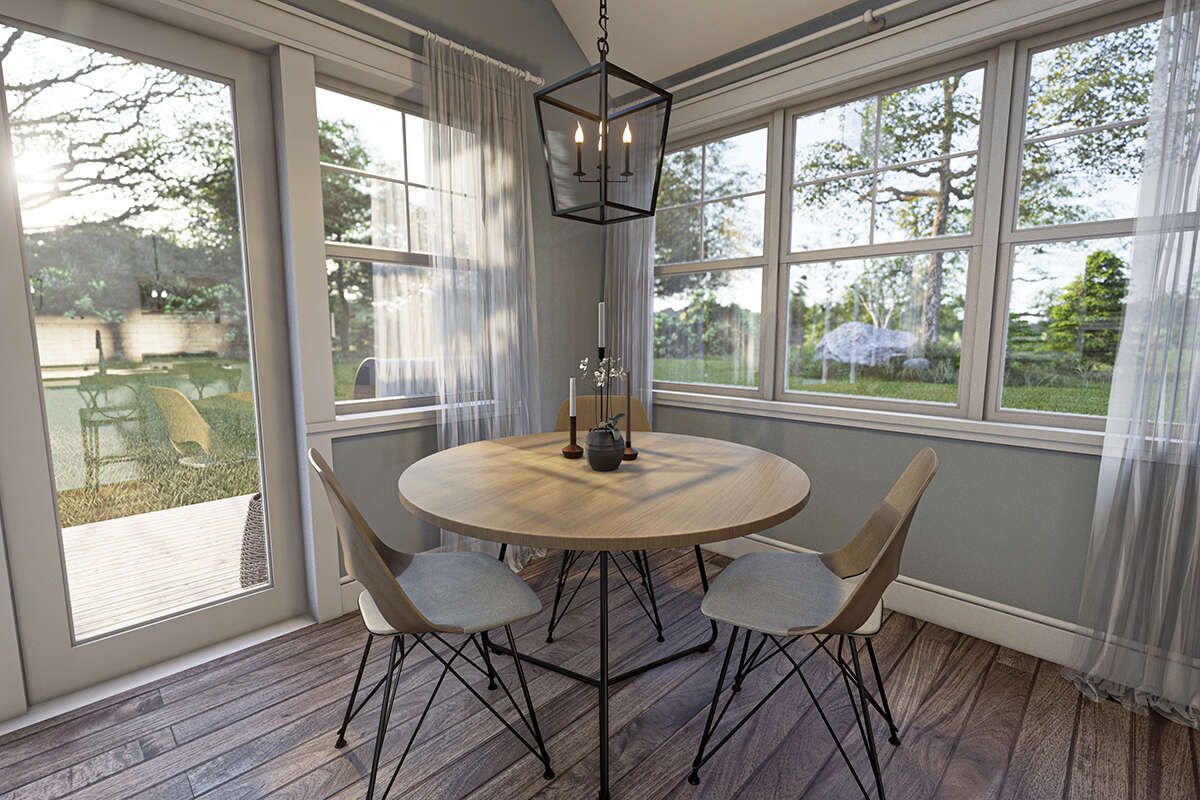
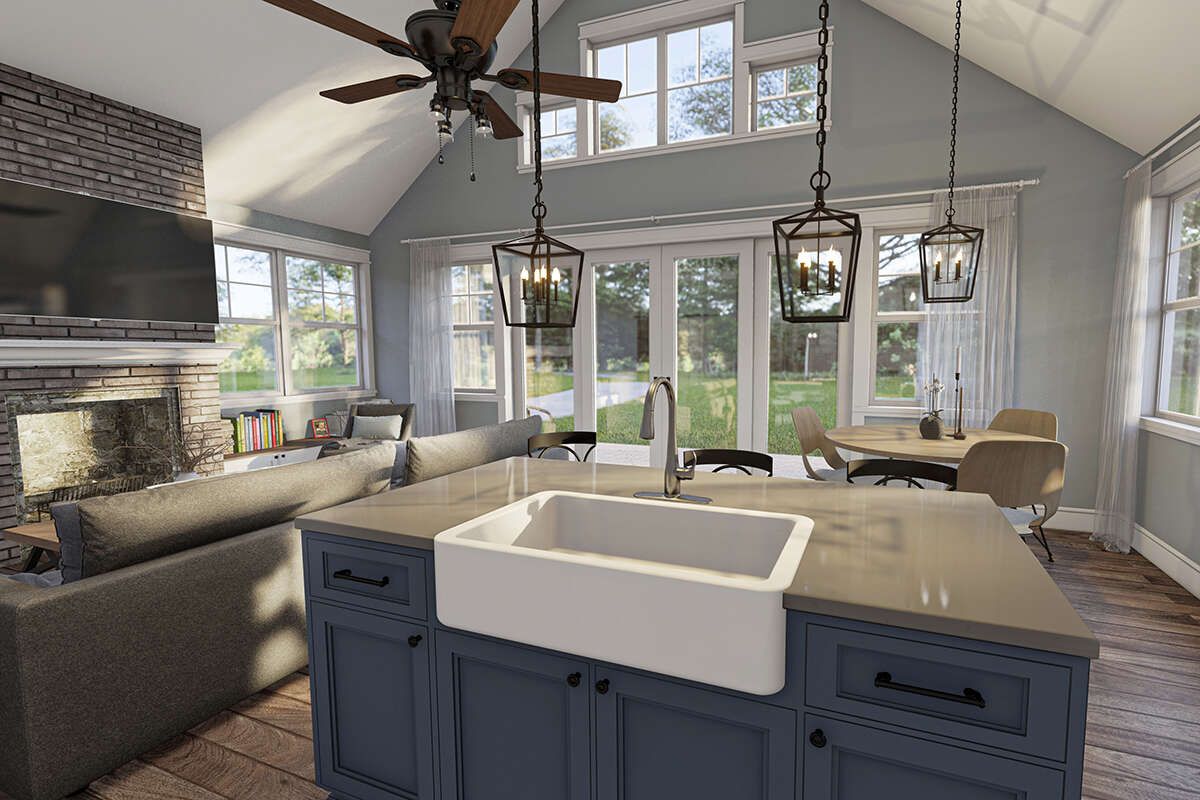
Outdoor Living (Porch & Deck)
The **front porch** creates a gracious entrance and a sheltered outdoor seating area.
A rear deck option, accessed via French doors off the dining area, enhances the connection to outdoor living without altering the core footprint.
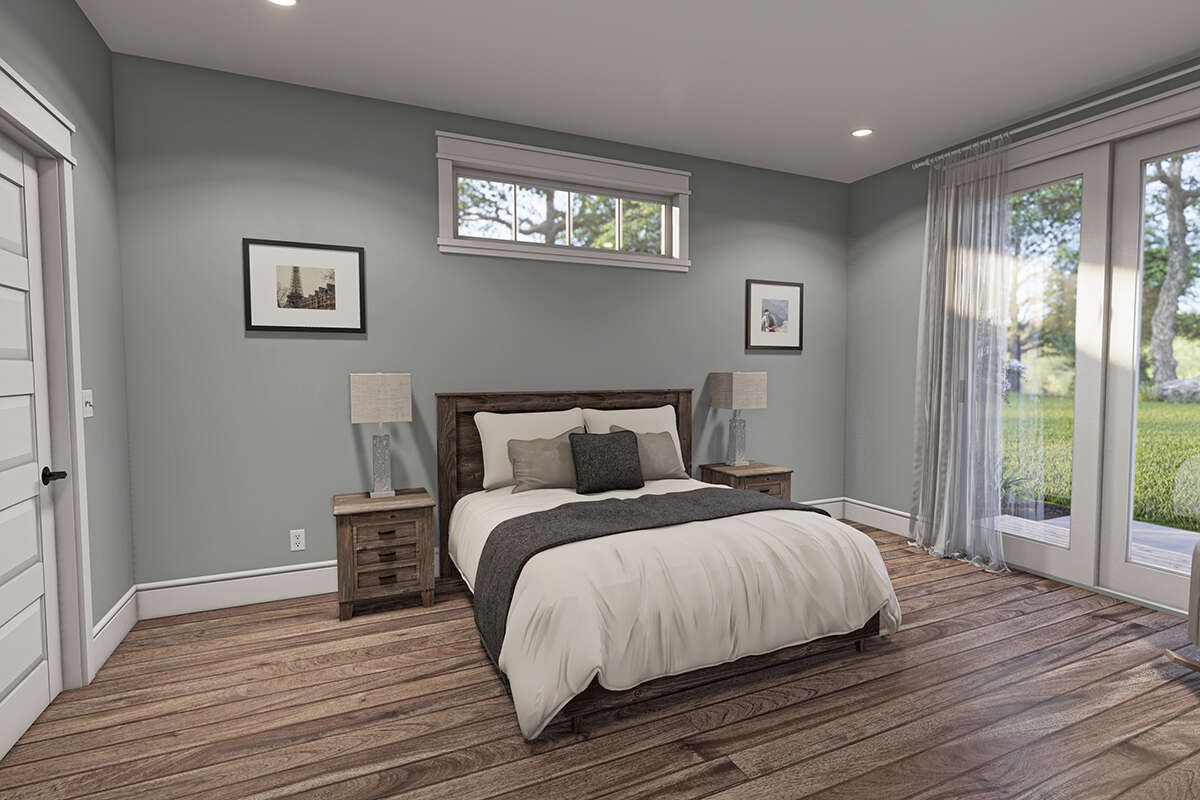
Garage & Storage
The plan does **not** include a built-in garage in its base design, focusing instead on footprint simplicity and interior efficiency.
Storage is handled via bedroom closets, kitchen cabinets, linen closets, and built-in elements where possible. The laundry room includes extra storage and a sink.
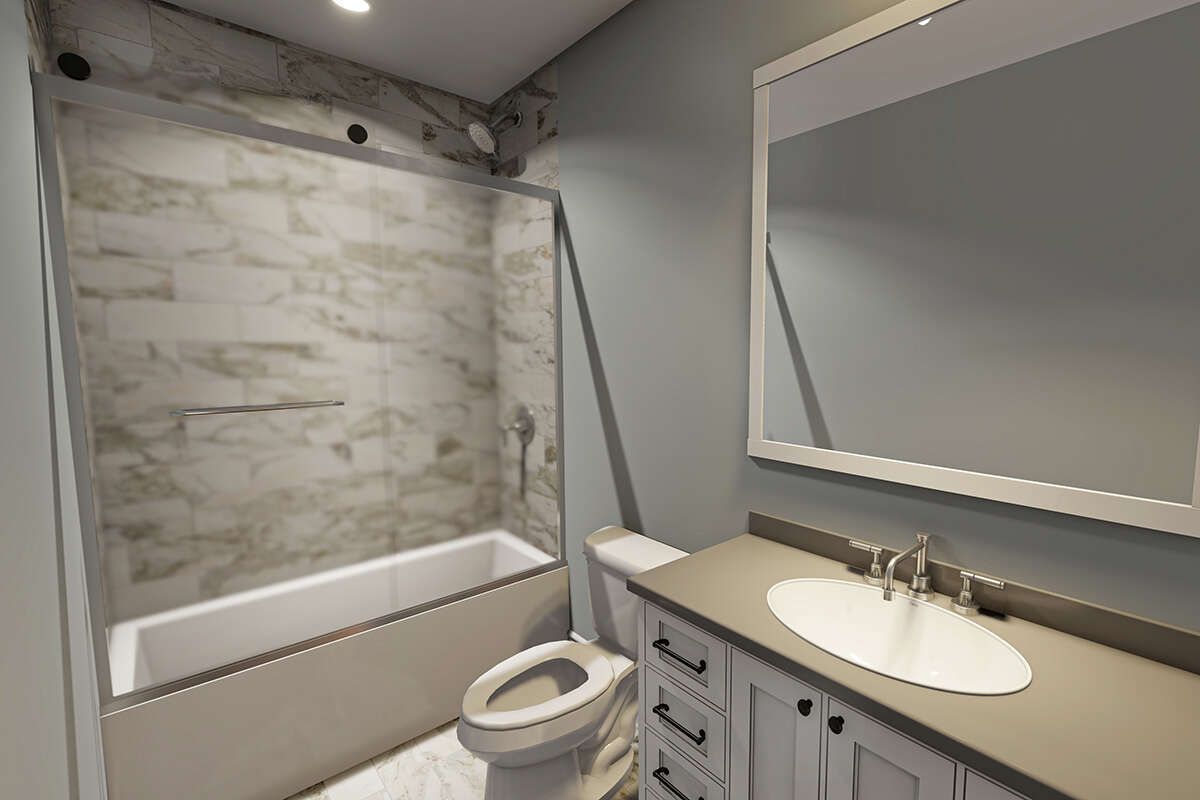
Bonus / Expansion Rooms
While there’s no formal bonus room in the base plan, the roof volume above could allow attic storage, depending on structural design and local building codes.
A rear deck or screened porch could be added later, as the plan already accommodates access through the dining French doors.
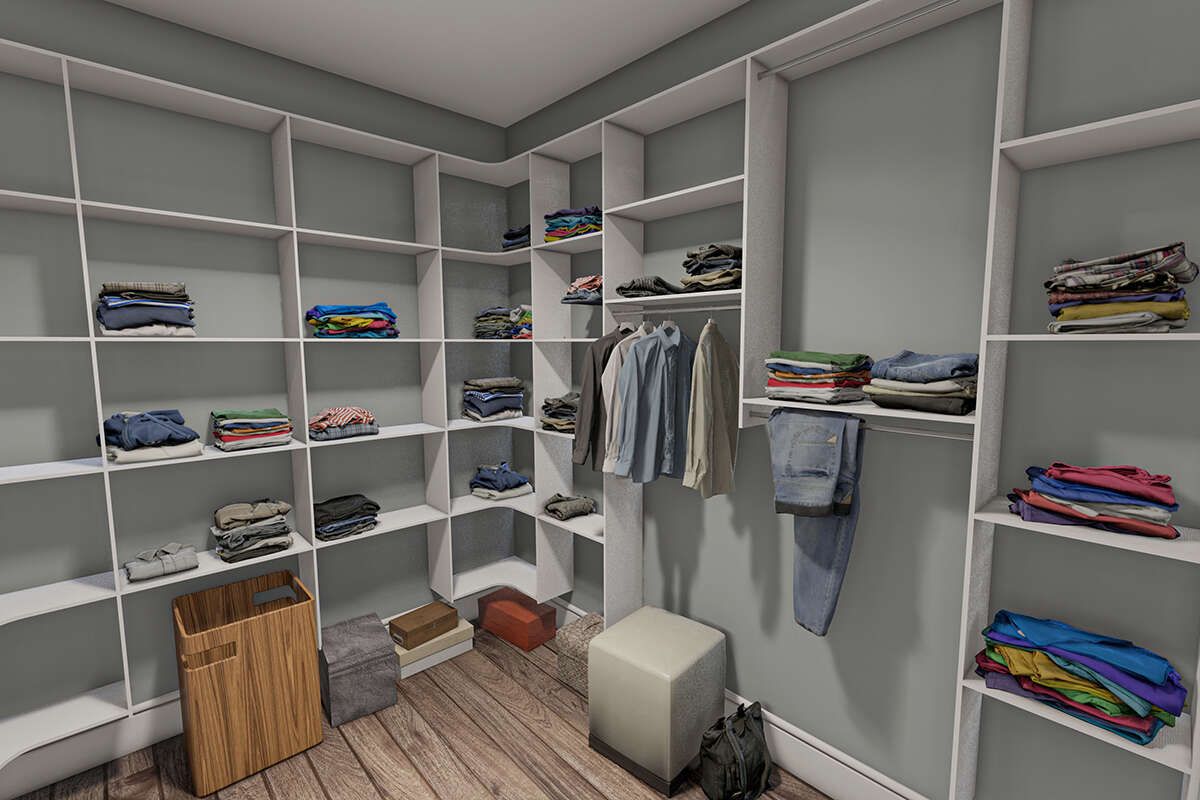
Construction & Efficiency Notes
The first floor ceiling height is **9 ft**, giving rooms a comfortable vertical proportion without overextending materials.
The compact massing, use of 2×6 walls, and efficient layout help limit thermal loss. Grouping wet zones (kitchen and baths) reduces piping and mechanical complexity. Roof trusses with the 8:12 pitch are relatively standard and cost-effective.
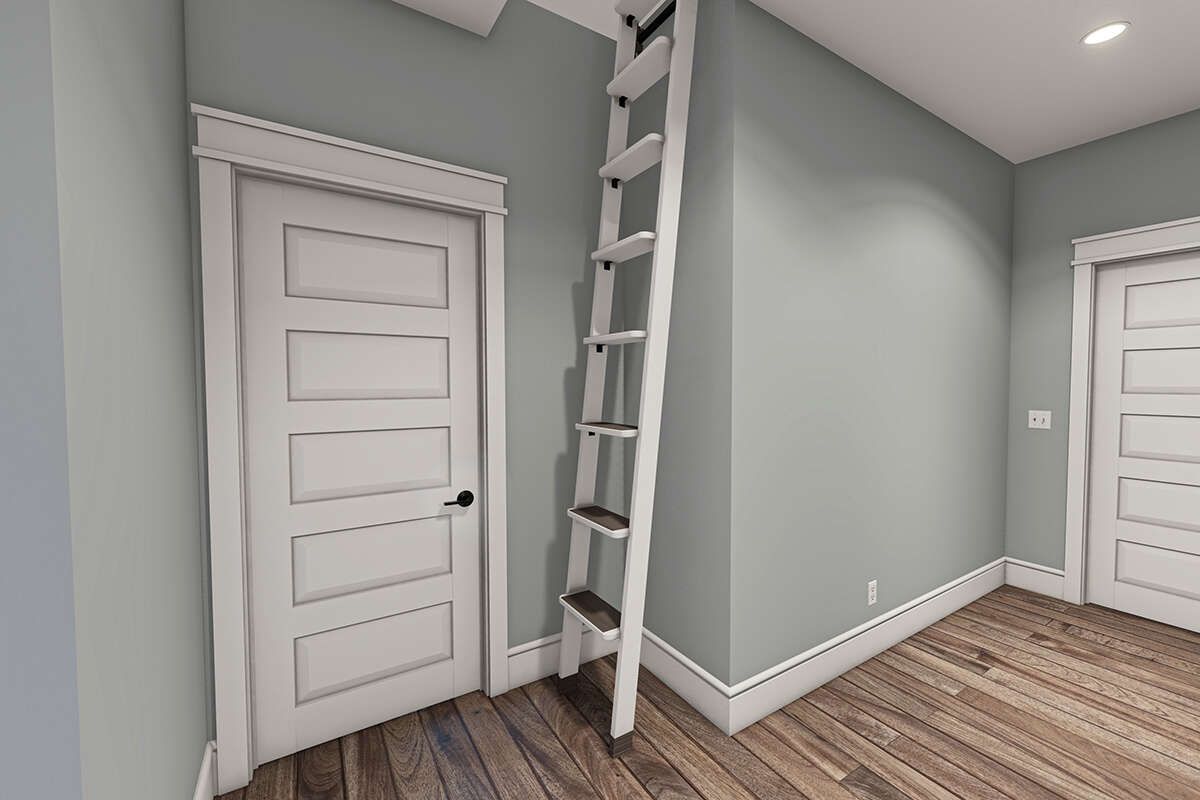
Estimated Building Cost
The estimated cost to build this home in the United States ranges between $260,000 – $410,000, depending on region, finish level, site conditions, and labor.
Why This Split-Bedroom Cottage Works
This home blends charm and efficiency beautifully. The split layout gives privacy without sacrificing connection. The open living core, island kitchen, and potential for outdoor extensions make it livable beyond its modest size. For those seeking a compact home with good flow, character, and sensible layout, this plan is a compelling option.
“`0














