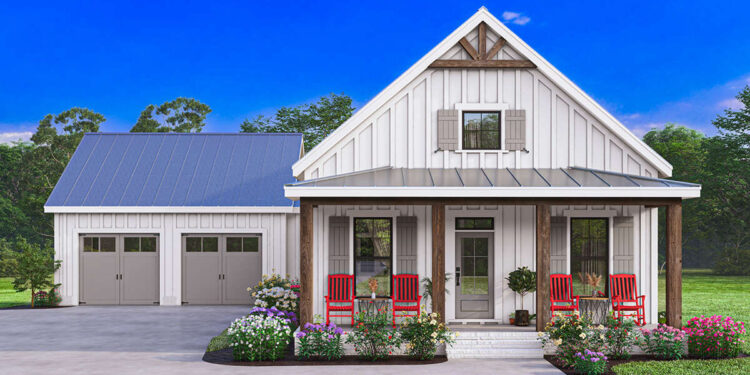This stylish one-story farmhouse spans **1,305 heated sq ft**, featuring **2 bedrooms**, **2 full bathrooms**, and an attached **2-car garage**. The design offers a modern take on classic farmhouse charm, combining clean lines with efficient living.
Floor Plan:
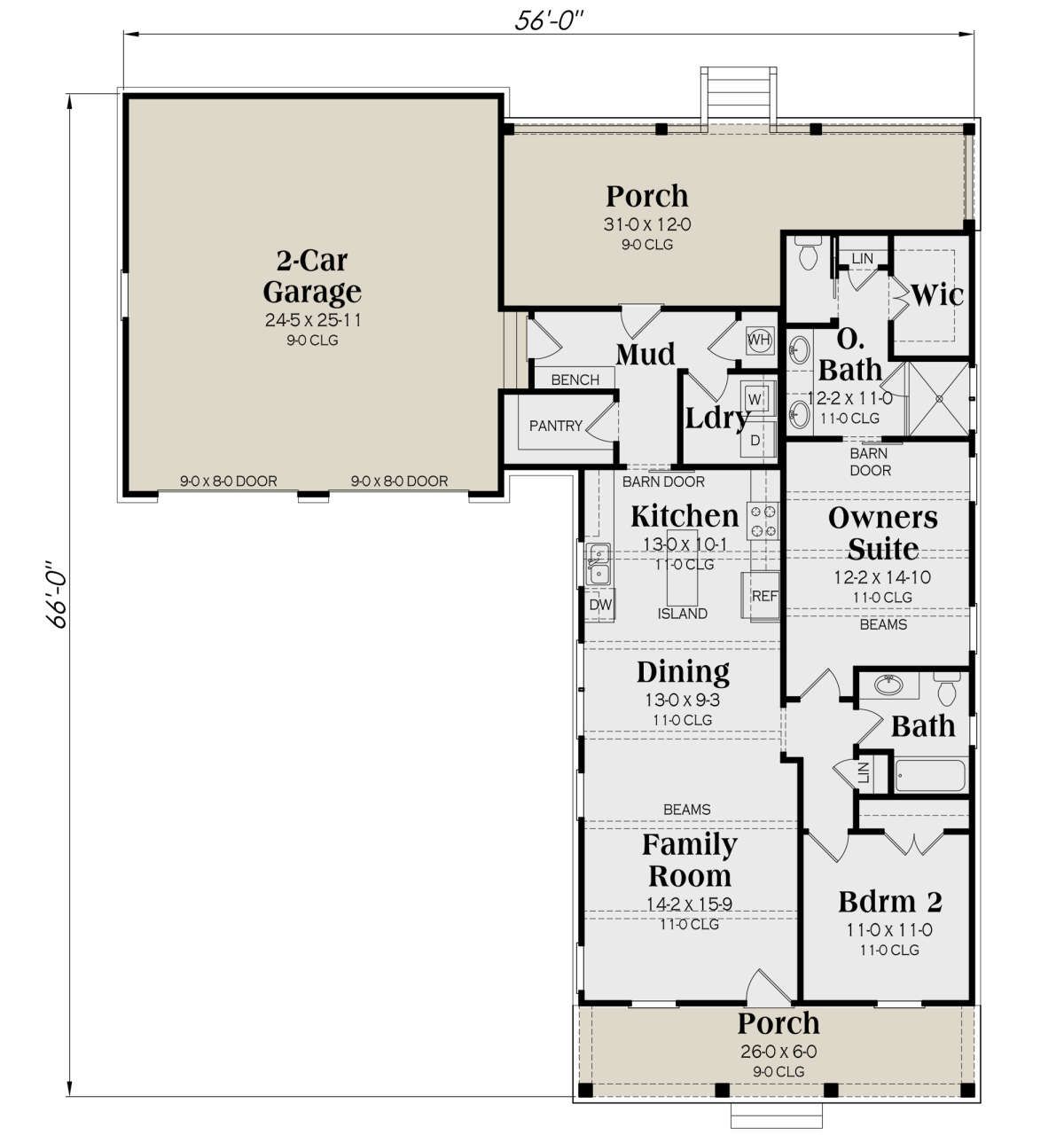
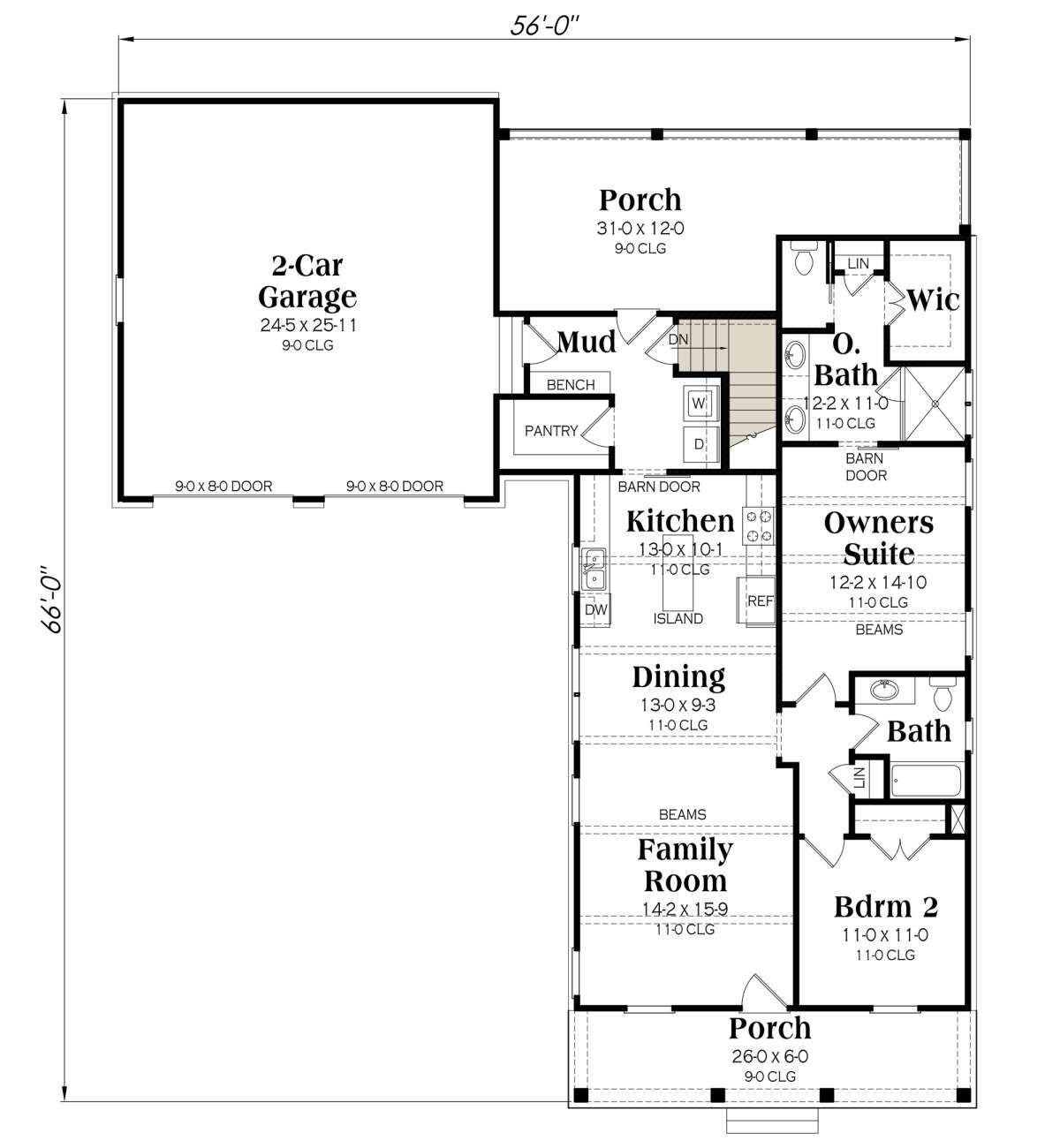
Exterior Design
The 56′-wide × 66′-deep footprint presents a broad yet compact form. 1 A front-facing gable, generous eaves, and a welcoming entry porch deliver strong curb appeal. Crisp siding contrasted with dark trim emphasizes the modern farmhouse aesthetic. The attached two-car garage is seamlessly integrated without dominating the façade.
At a roof ridge height of about 22′-11″, the structure remains modest in scale while allowing for a vaulted ceiling in the main living area. 2
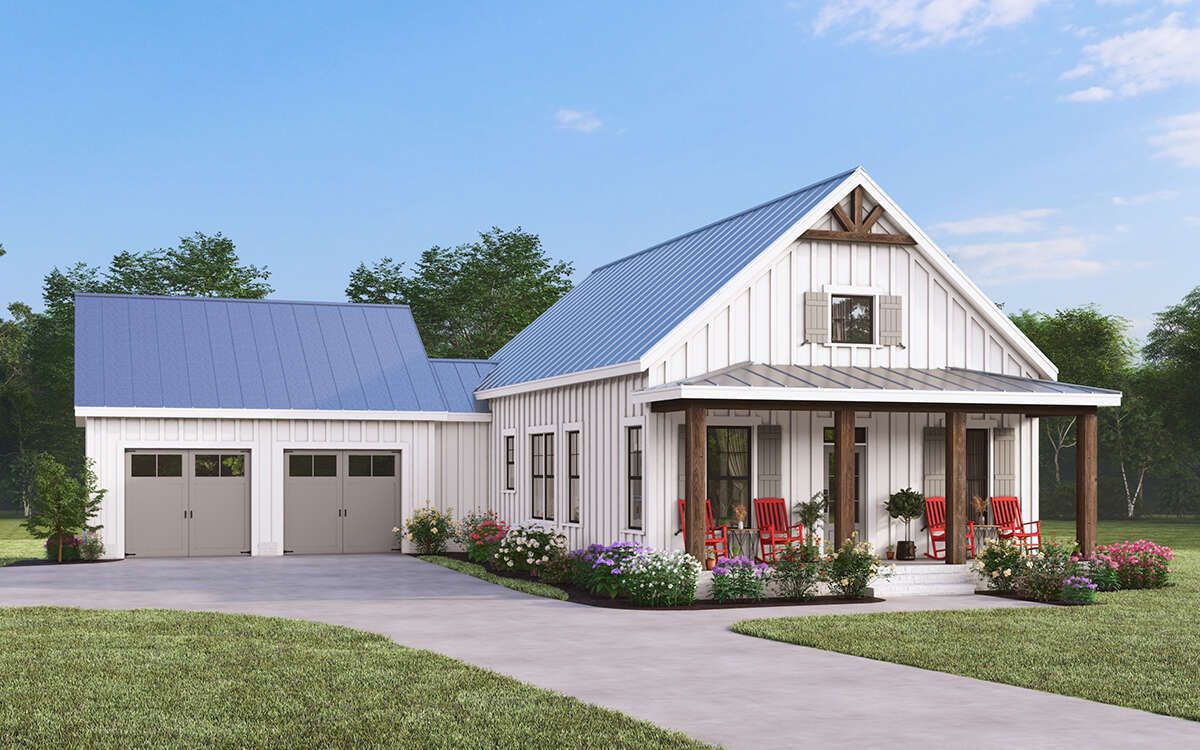
Interior Layout & Flow
Entering through the foyer, you immediately sense openness as the space flows into the vaulted great room. With 11-foot ceiling height on the main level, the room feels airy and expansive. 3
The kitchen and dining zones lie adjacent, forming a cohesive heart of the home. A back slider or deck door (typical in modern farmhouse design) promotes indoor-outdoor access. Within this 1,305 sq ft envelope, circulation is efficient and hallways kept minimal to support usable living space.
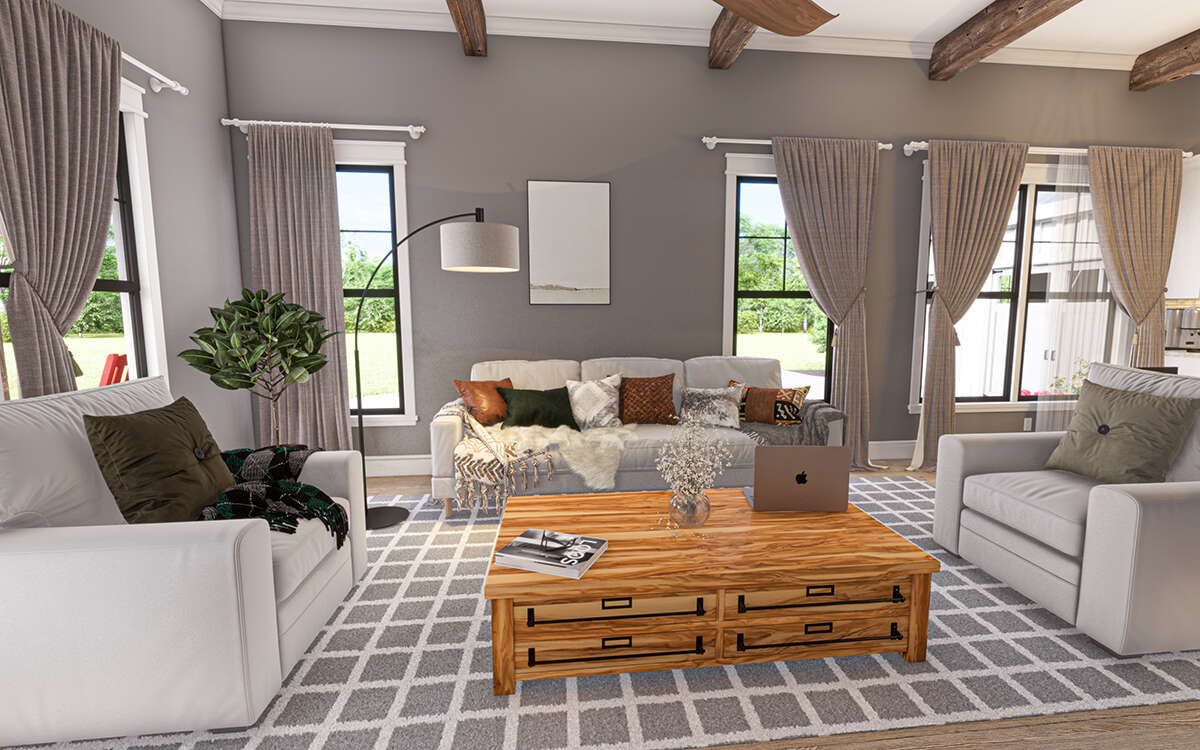
The two bedrooms are located at opposite sides of the home, offering separation and privacy. Each bedroom has nearby access to a full bathroom—an excellent layout for guests and homeowners alike.
Bedrooms & Bathrooms
The primary bedroom offers ample space for a bed, night tables, and a dresser. Its dedicated bathroom lies close to the suite—ideal for daily convenience.
The second bedroom is sized for flex use: guest room, home office, or hobby room. The second full bath is equally accessible, making this plan highly flexible. Both baths are full size, not just guest powder rooms, elevating functionality in a modest footprint.
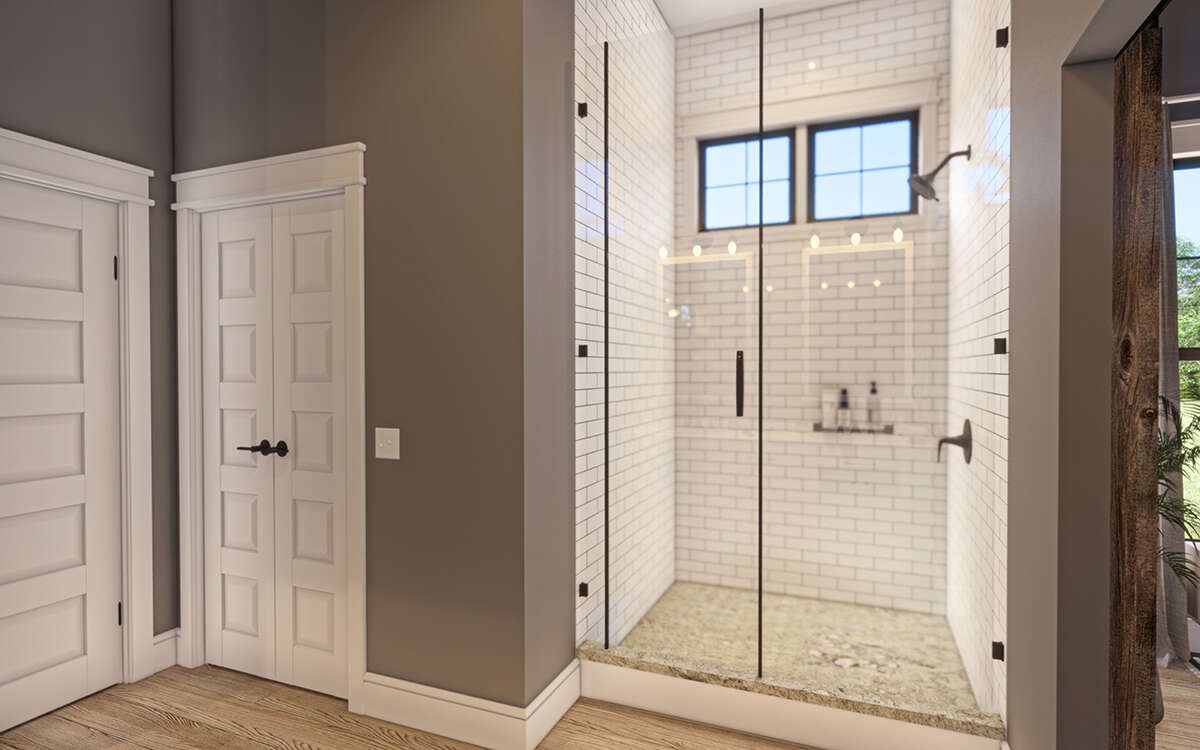
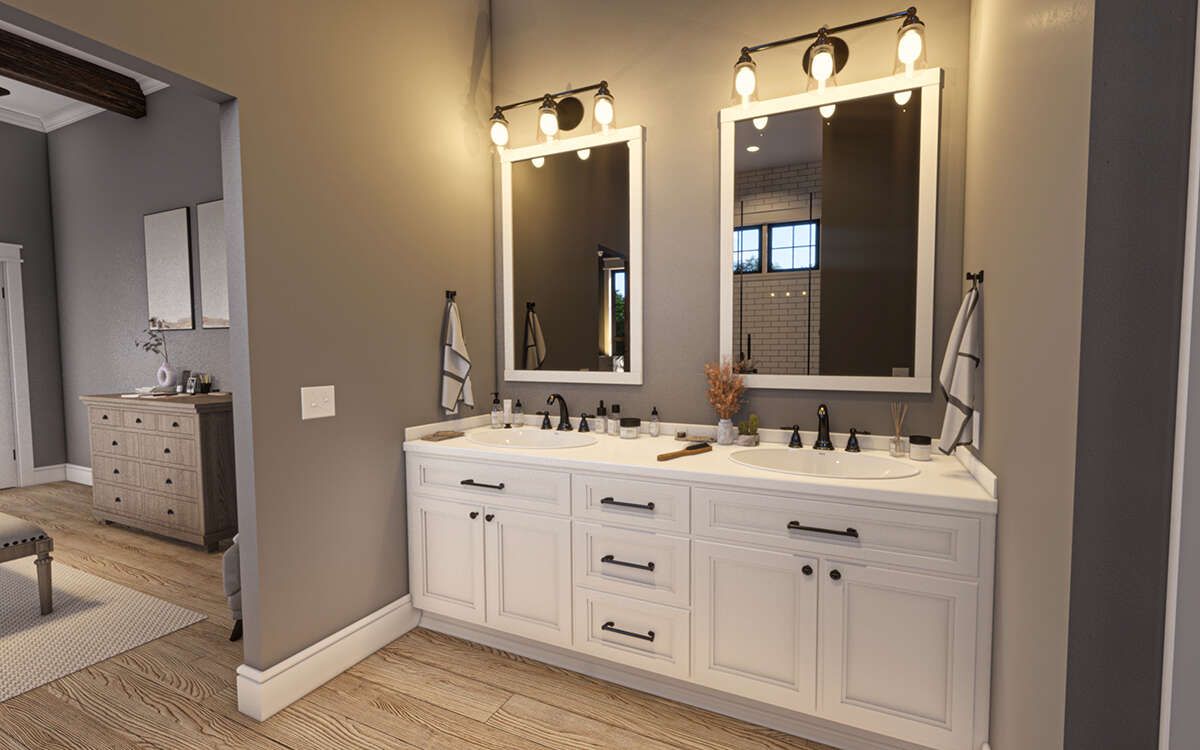
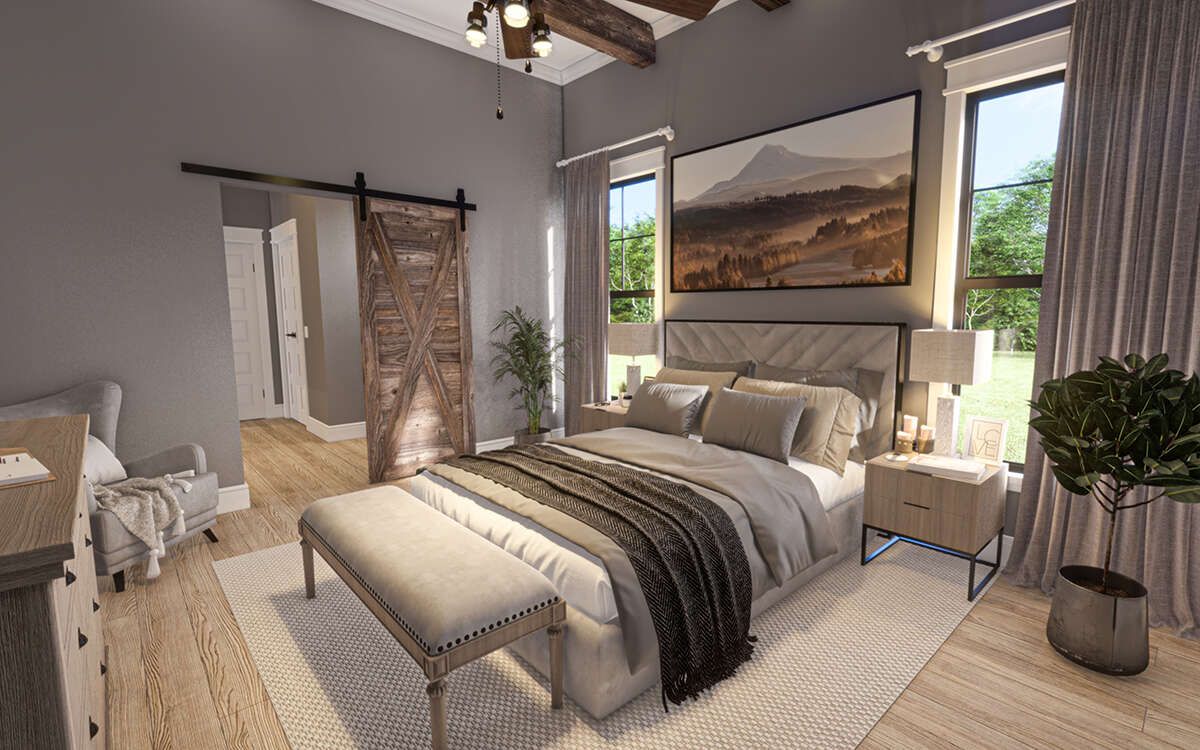
Living & Dining Spaces
The vaulted great room anchors the home. With light streaming from large windows and a clean aesthetic, this space serves as the social hub. The open connection to dining allows for furniture flexibility and visual continuity.
Dining comfortably fits a table for six or more, adjacent to the kitchen workspace. Built-in shelves or a side wall cabinet could reinforce the farmhouse style while delivering practical storage.
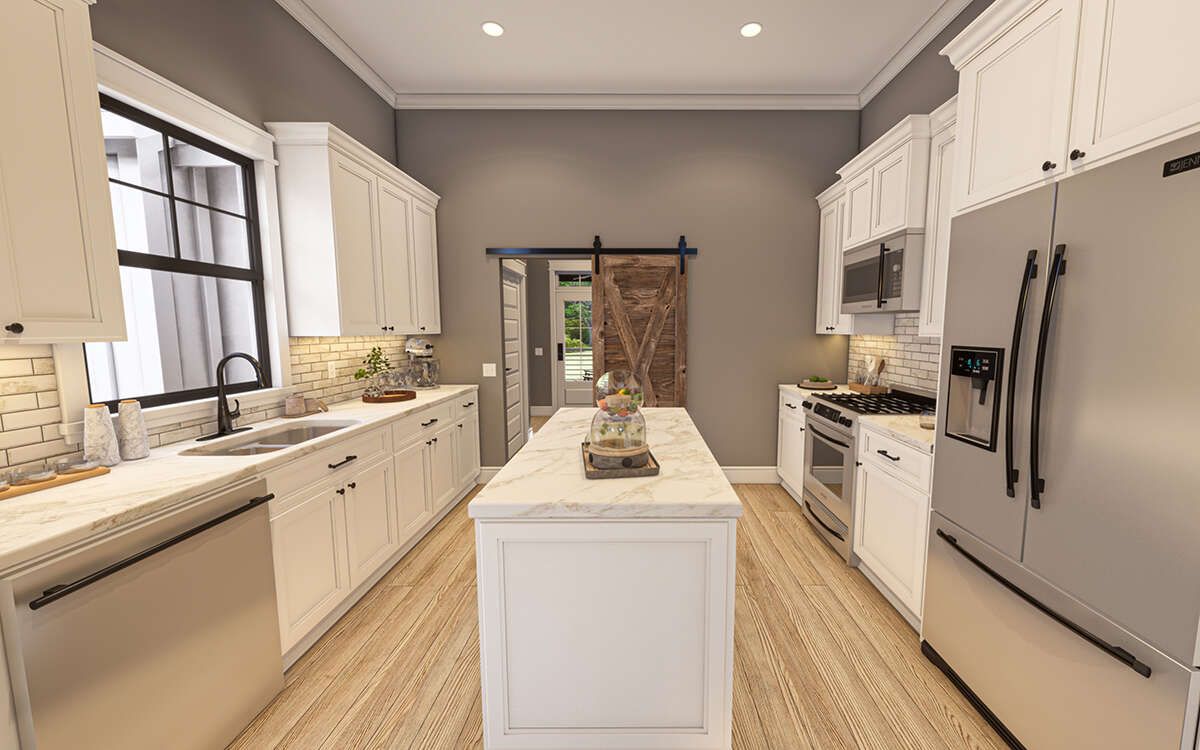
Kitchen Features
The kitchen is laid out for efficiency. A simplified U- or L-shaped layout with an island or peninsula supports prep work and casual dining. Close proximity to the dining area and garage entry enhances everyday convenience—bringing groceries in becomes a shorter journey.
Appliance placement and work zones are optimized within the compact design. Because the home size is modest, cabinetry and upper storage should be thoughtfully planned to maximize capacity without overwhelming the space.
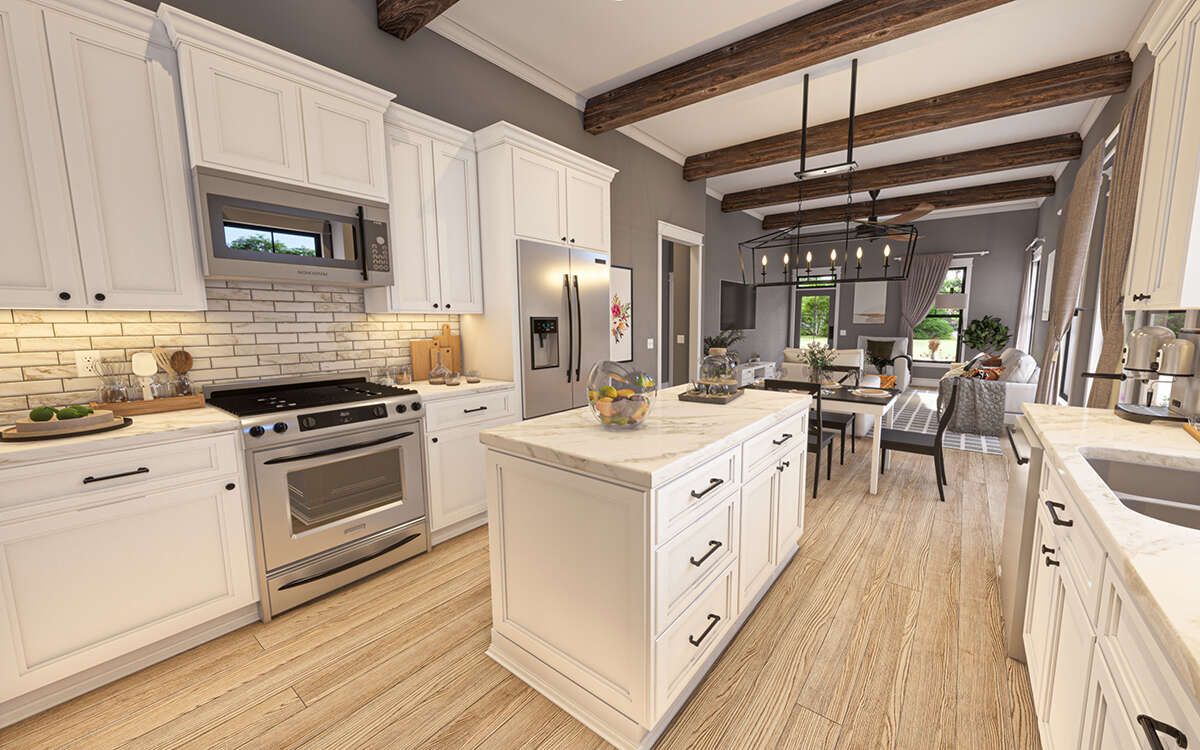
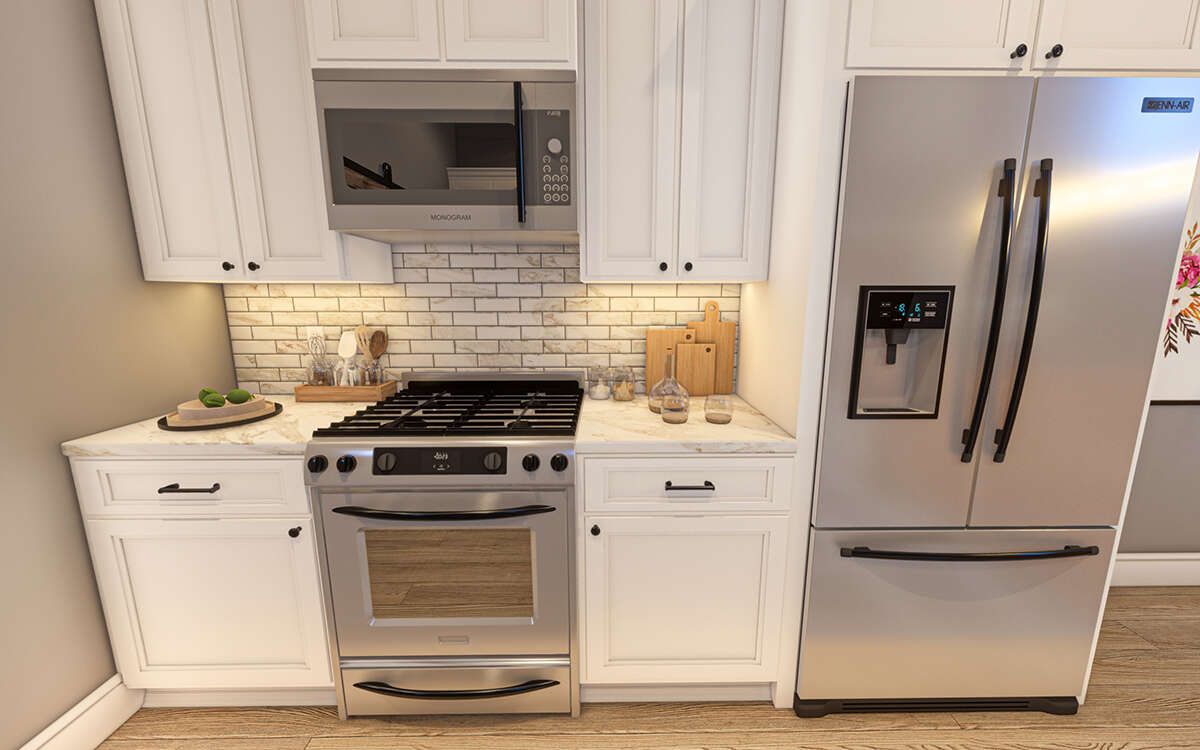
Outdoor Living (Porch, Deck, Patio)
A front porch welcomes guests and offers a shaded spot for morning coffee or relaxed evenings. Landscaping and lighting enhance the entry experience.
Access from the living or dining area to a rear patio or deck is a natural extension of the interior. Even if the outdoor space is modest, it amplifies the perceived size of the home and encourages outdoor relaxation or entertaining.
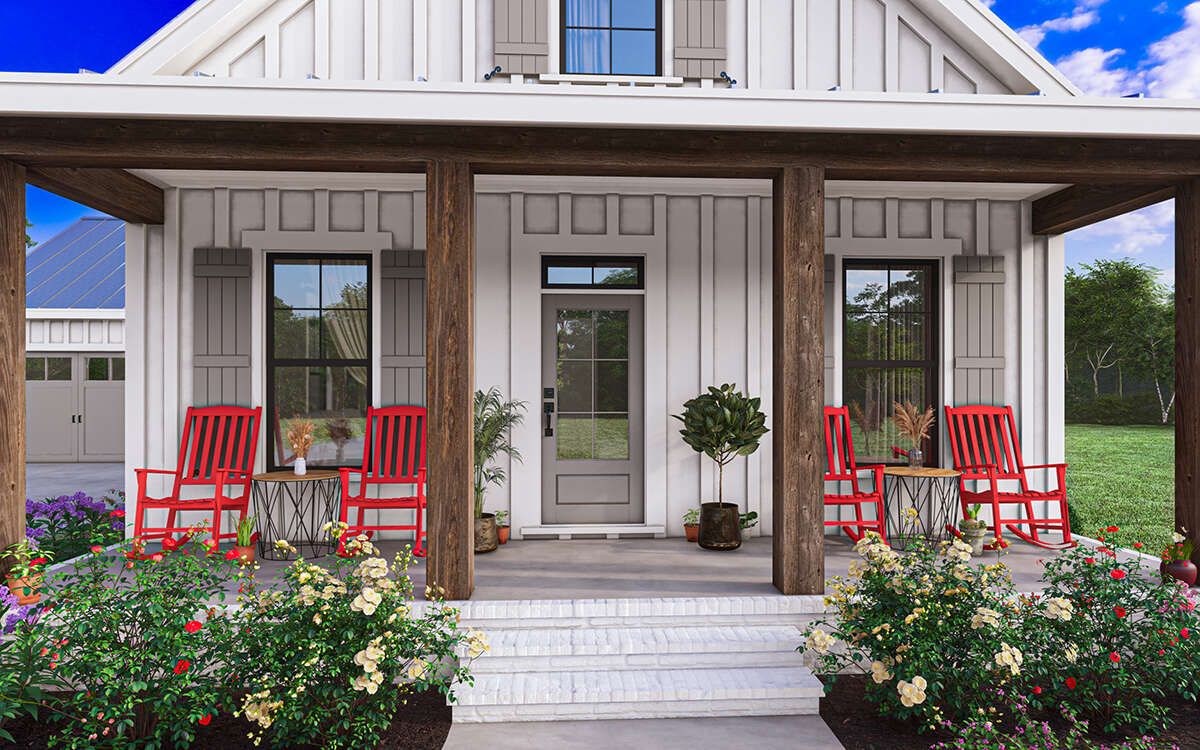
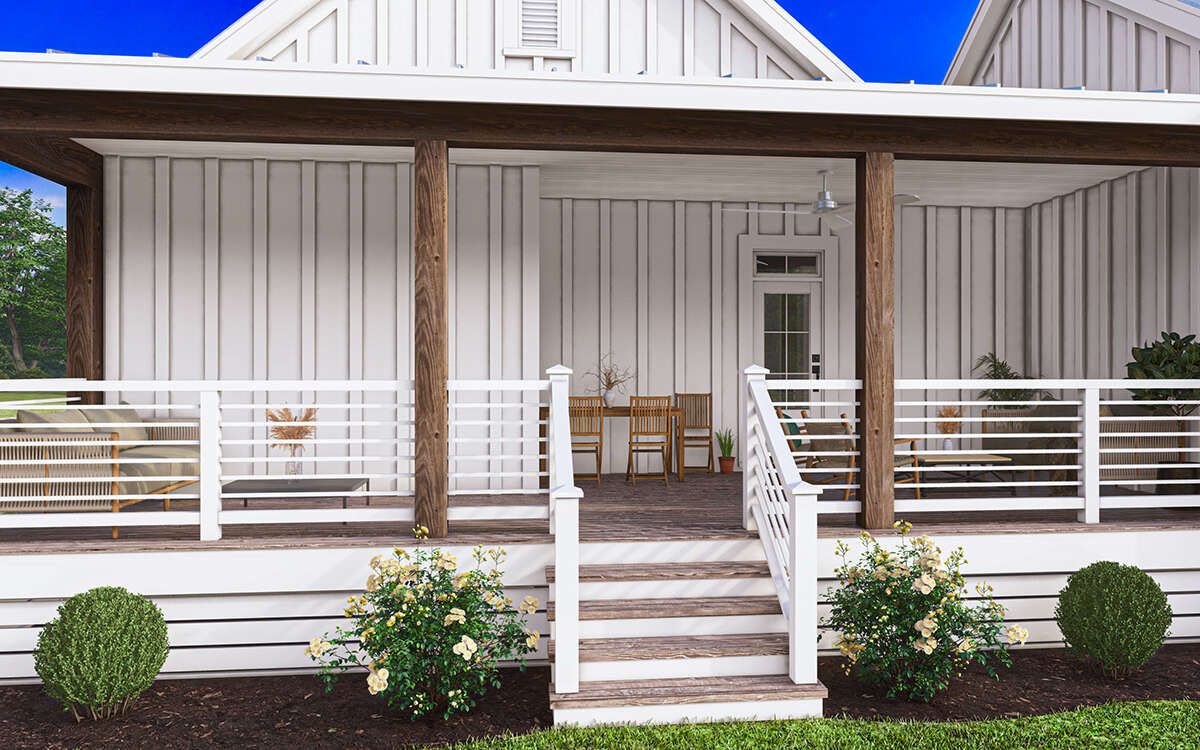
Garage & Storage
The attached two-car garage is thoughtfully placed and sized—enough room for vehicles and minimal storage, without large space overhangs typical in larger homes. 4
Interior storage is addressed via closets in each bedroom, possibly a linen closet near the bath, and space for utilities close to bathrooms and garage for efficient piping and services.
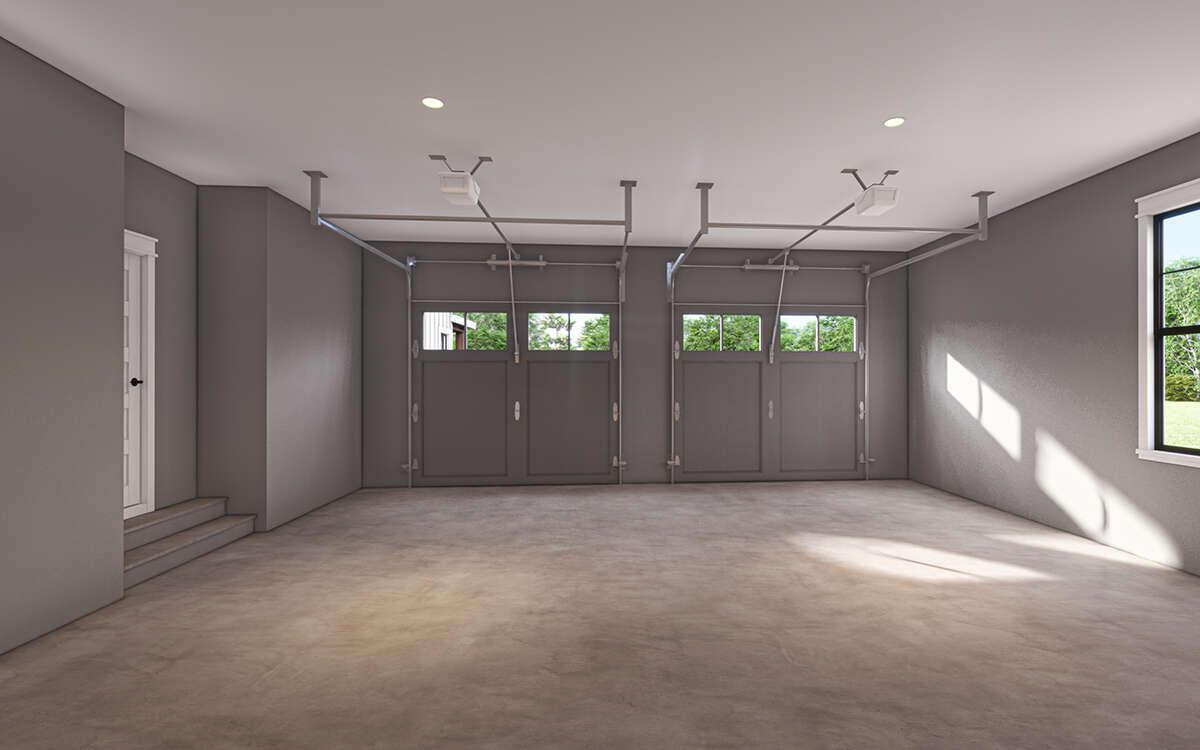
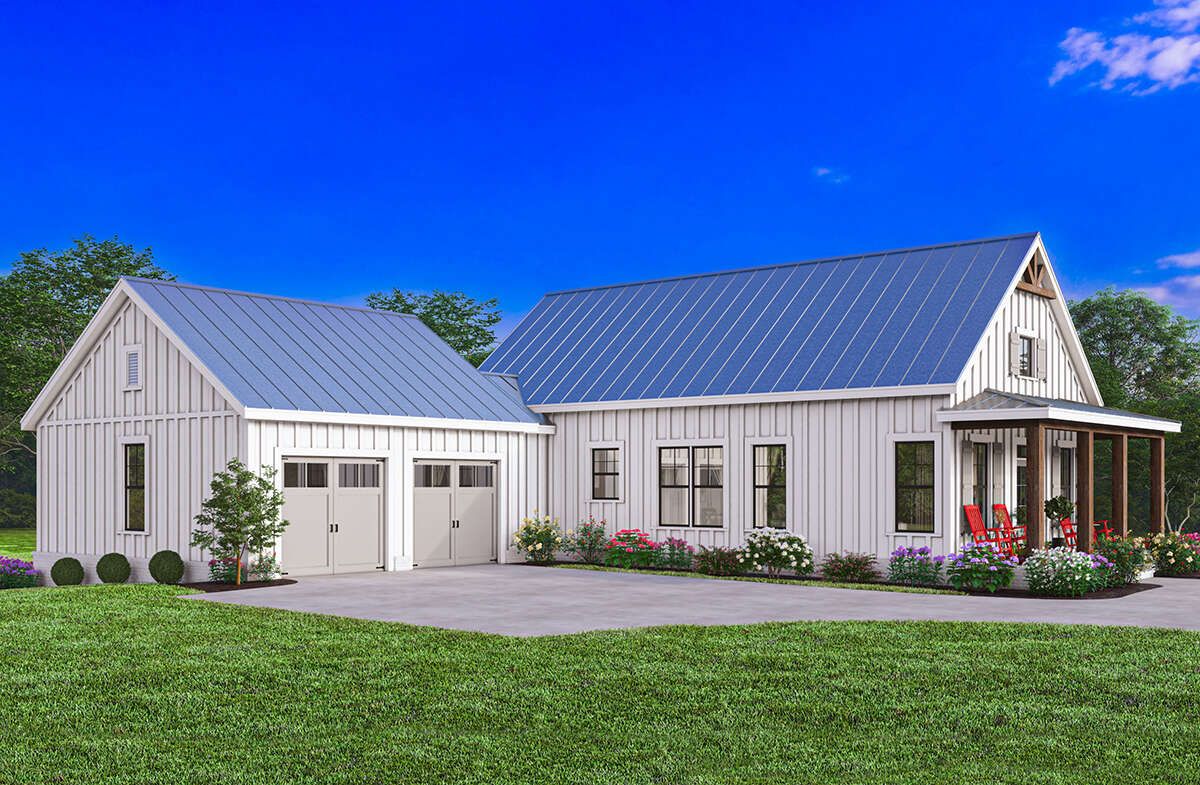
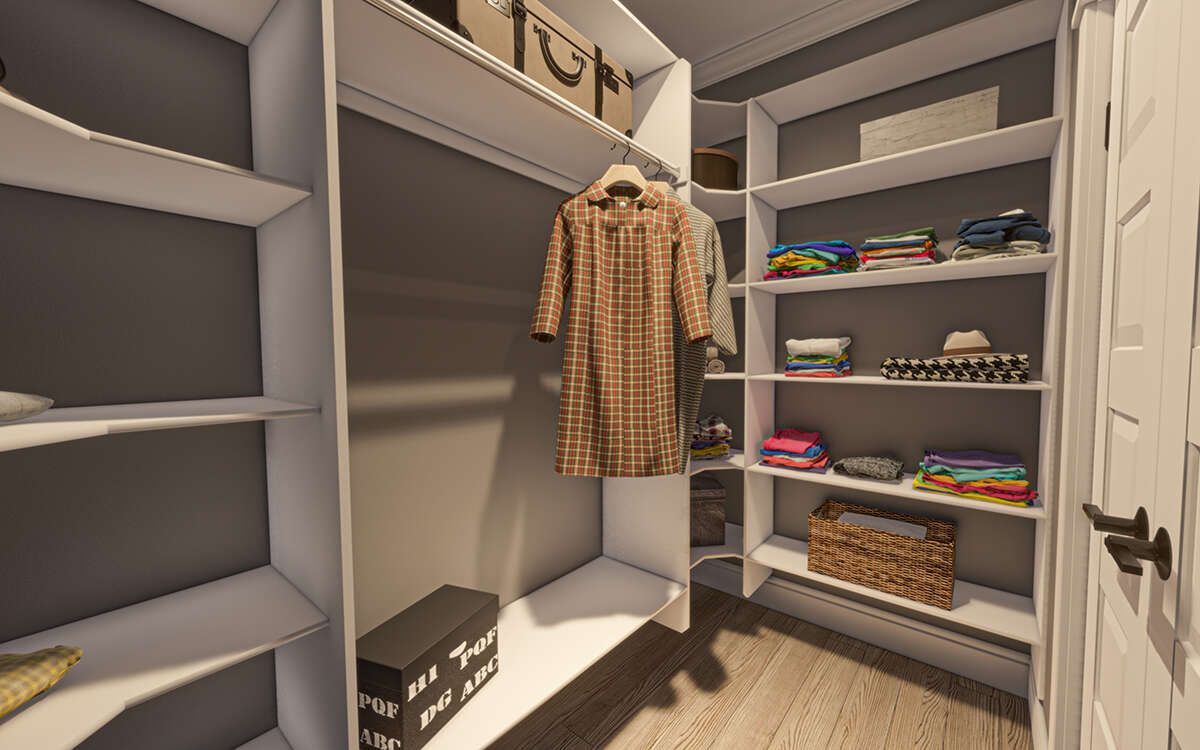
Construction & Efficiency Notes
At 1,305 sq ft, this plan is right-sized for minimal upkeep while still delivering two full bedrooms and bathrooms. The simple rectangular footprint and modest roof height help reduce construction costs and heating/cooling losses.
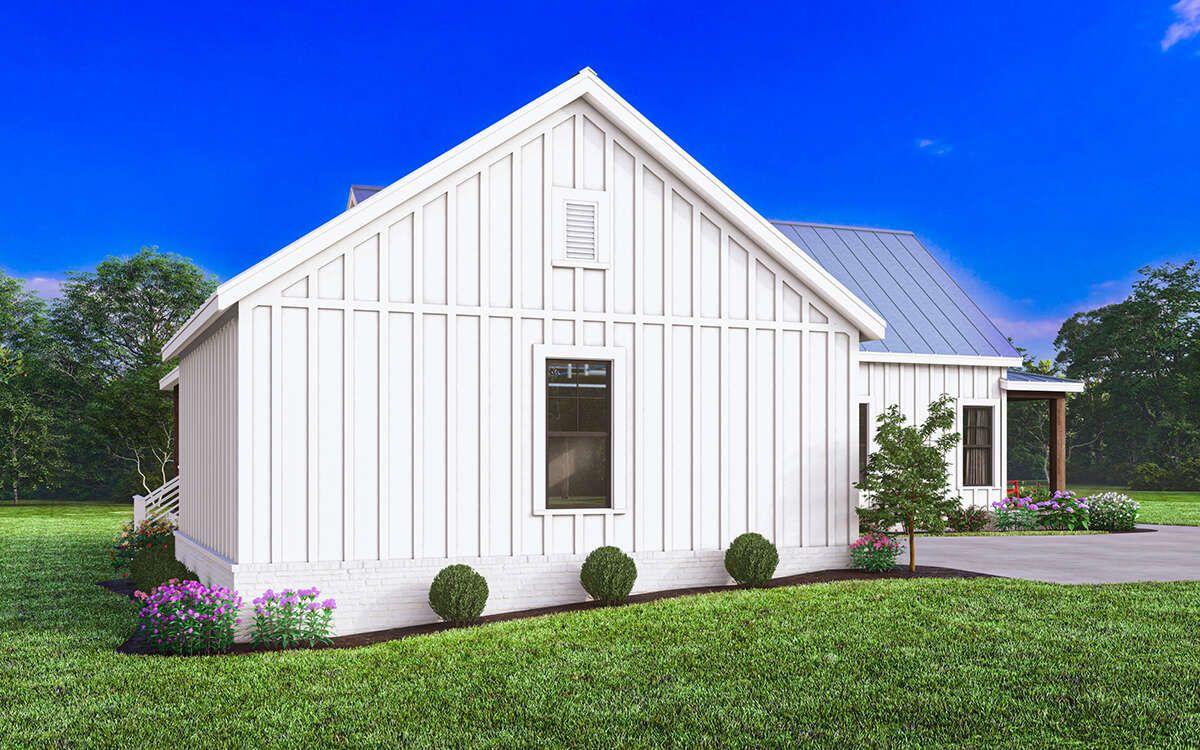
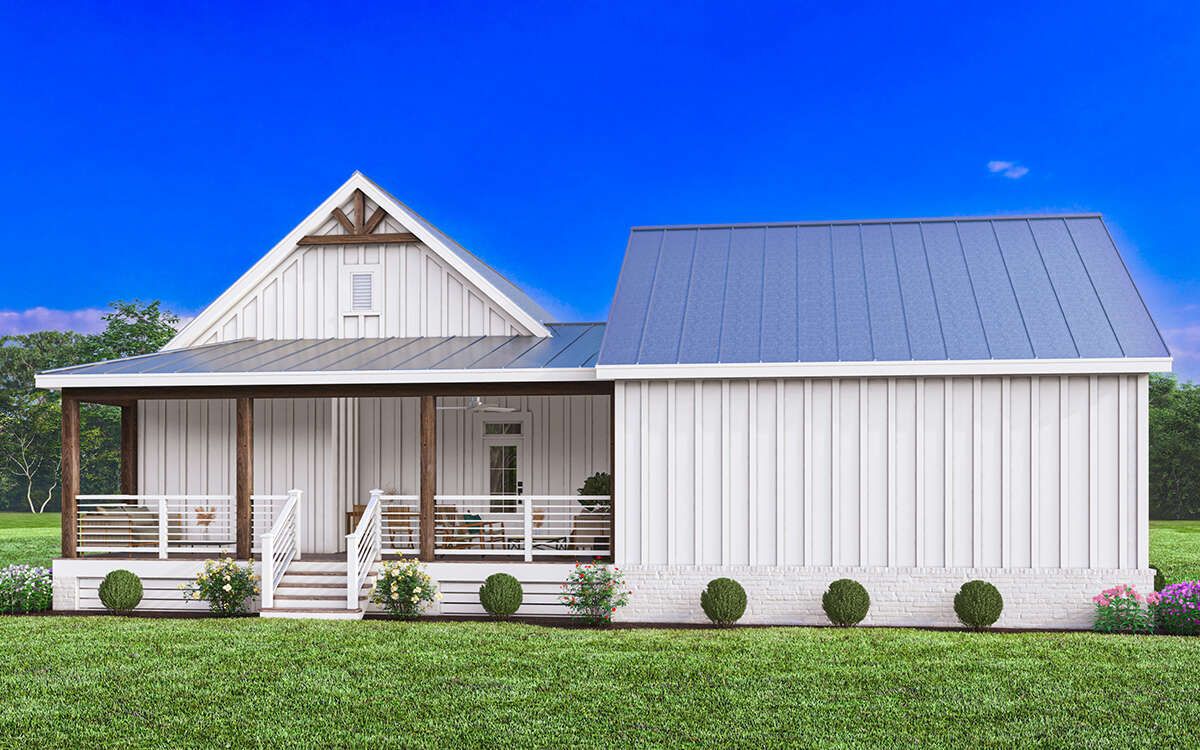
With 2×4 exterior framing standard, and a straightforward roof pitch (8:12) noted for the plan, builders can reduce structural complexity. 5 For colder climates or enhanced performance, converting to 2×6 framing or adding insulation depth remains an efficient upgrade.
Estimated Building Cost
The estimated cost to build this home in the United States ranges between $225,000 – $340,000, depending on location, labor and material choices.
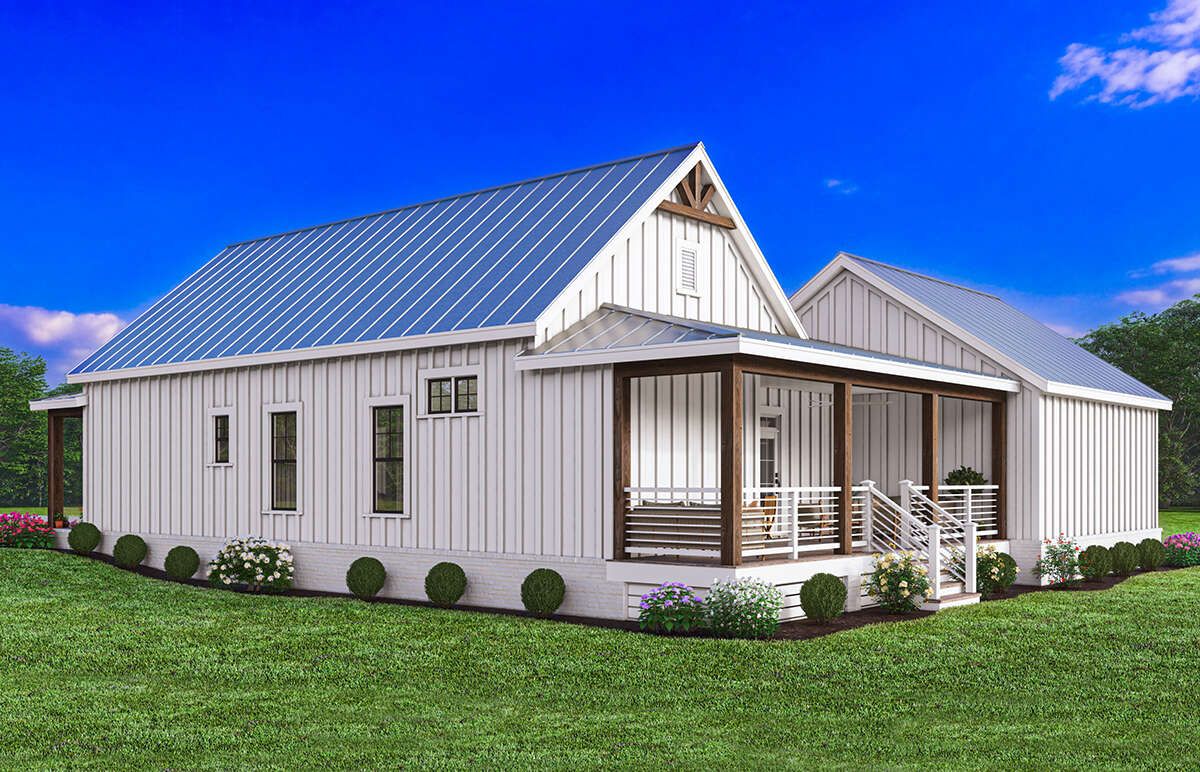
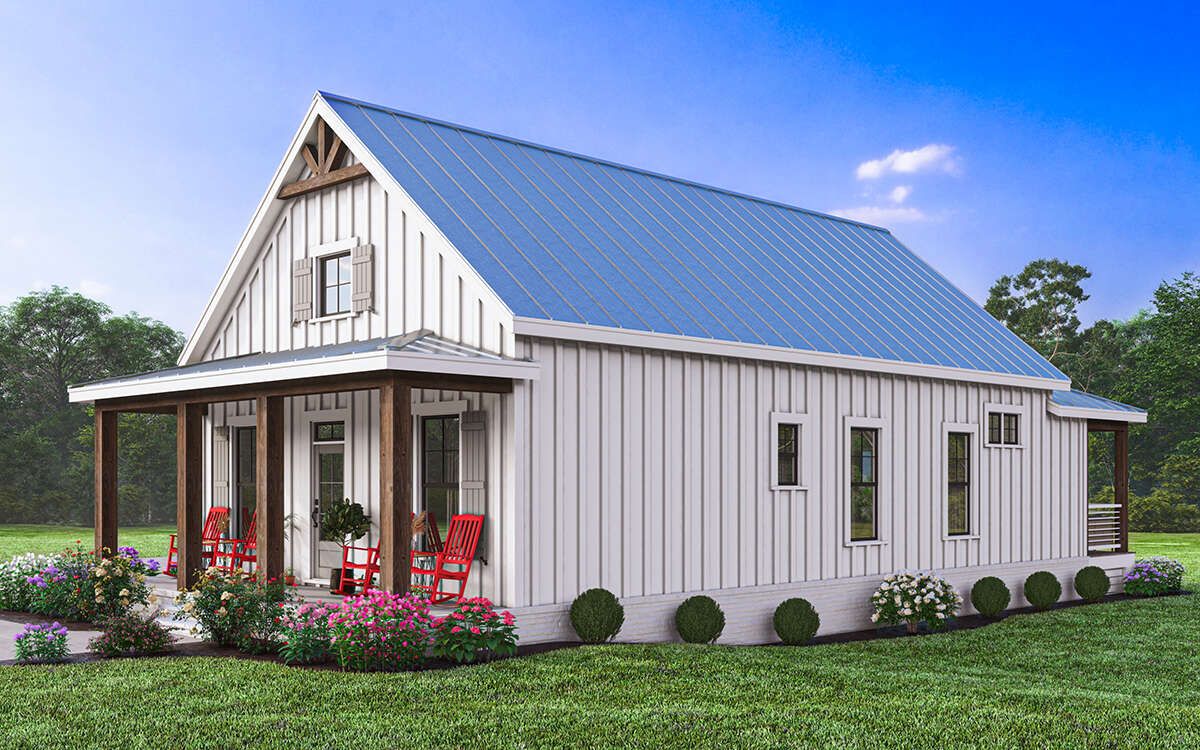
Why This Modern Farmhouse Plan Works
This design hits a sweet spot: it feels spacious without being oversized. With smart layout, full amenities, and stylish exterior, it’s ideal for couples, small families, or downsizing homeowners who don’t want to compromise on quality. The modern farmhouse aesthetic remains timeless, and the two-bedroom, two-bath format offers flexibility for today and beyond.
“`6
