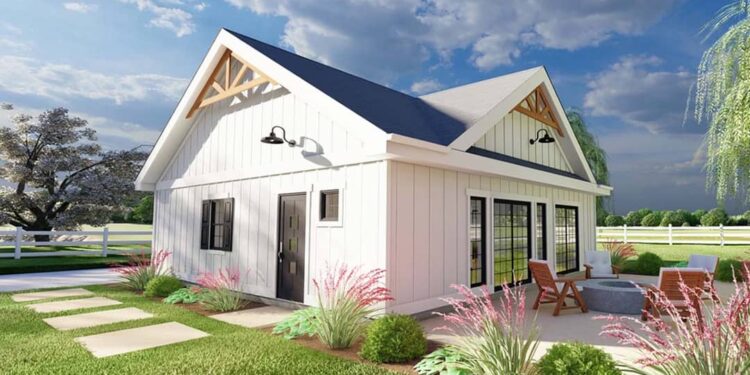This charming cottage plan presents a compact, yet intelligently crafted layout of **1,024 sq ft** of heated space, with **1 bedroom**, **1 full bathroom**, and **1 half bath**. Throughout, the use of **pocket doors** in every room gives an open-plan feel while preserving privacy when needed. More than just a tiny house, it’s a fully-equipped single-level home with refined detailing.
Floor Plan:
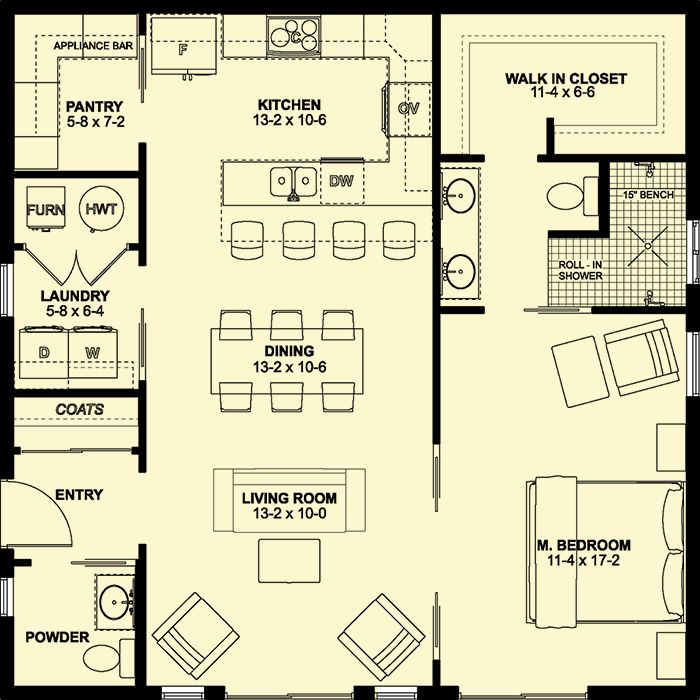
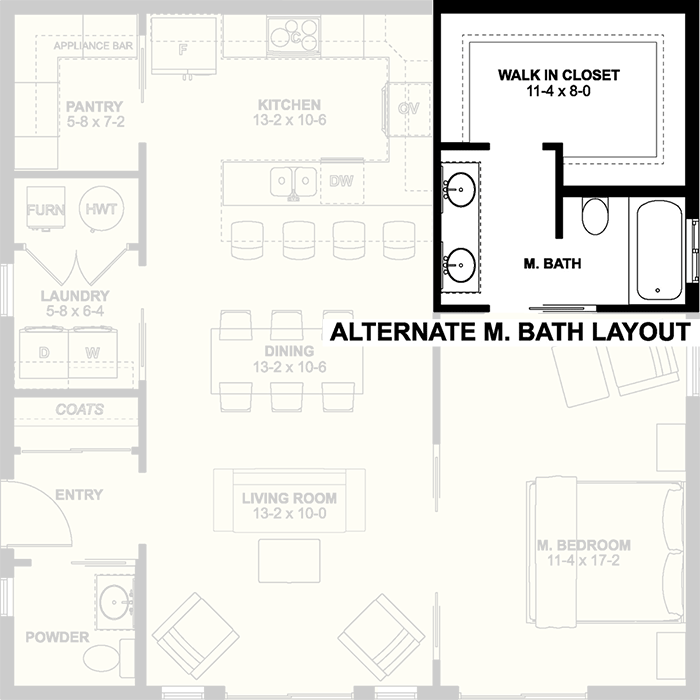
Exterior Design
The exterior measures approximately **32′ wide × 32′ deep**, with a max ridge height of about **20′-0″**. 1 A modest footprint, yet the façade includes full-sized windows, a clear entry porch, and detailing that helps the home feel more substantial than its size suggests.
With 9-ft ceilings on the main level, the structure retains human scale while the clean lines and efficient exterior walls make for simplified construction. 2 Siding materials, low-maintenance finishes, and a balanced roof pitch (7:12 primary with 8:12 secondary) support both practicality and aesthetic charm.
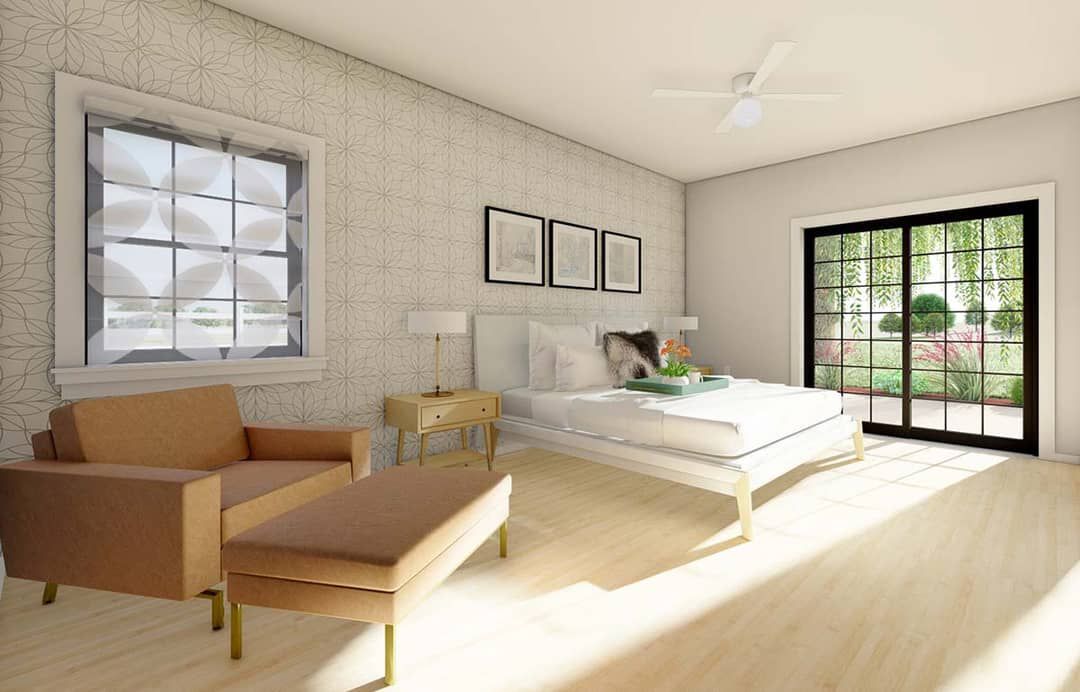
Interior Layout & Flow
Step in through the front entry into a generous open living zone — the living room, dining area and kitchen are visually connected and expansive thanks to the standard ceiling height and the elimination of traditional swinging doors. Pocket doors throughout allow seamless transitions from openness to defined spaces.
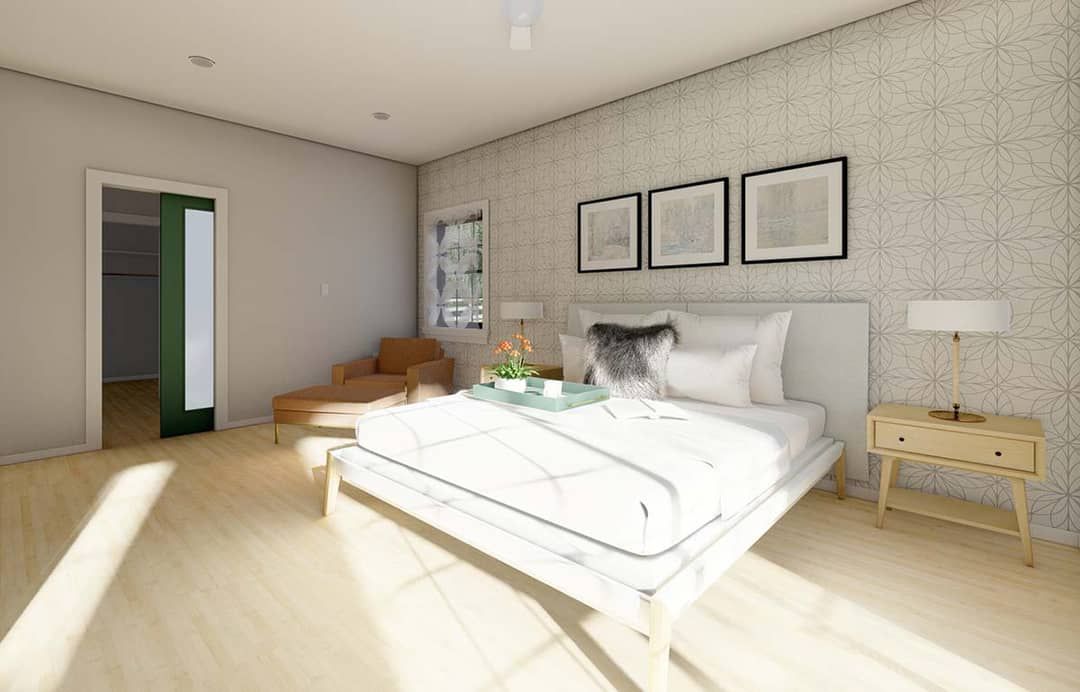
A well-placed hall leads to the laundry/powder zone and then onward to the bedroom suite. Because the circulation footprint is compact, most of the square footage remains usable living area — making the home feel roomier than its modest size.
Bedroom & Bathroom
The single bedroom enjoys direct access via a sliding or pocket door system and offers more than minimal space: it accommodates full-sized furniture and has large walk-in-closet capacity. 3
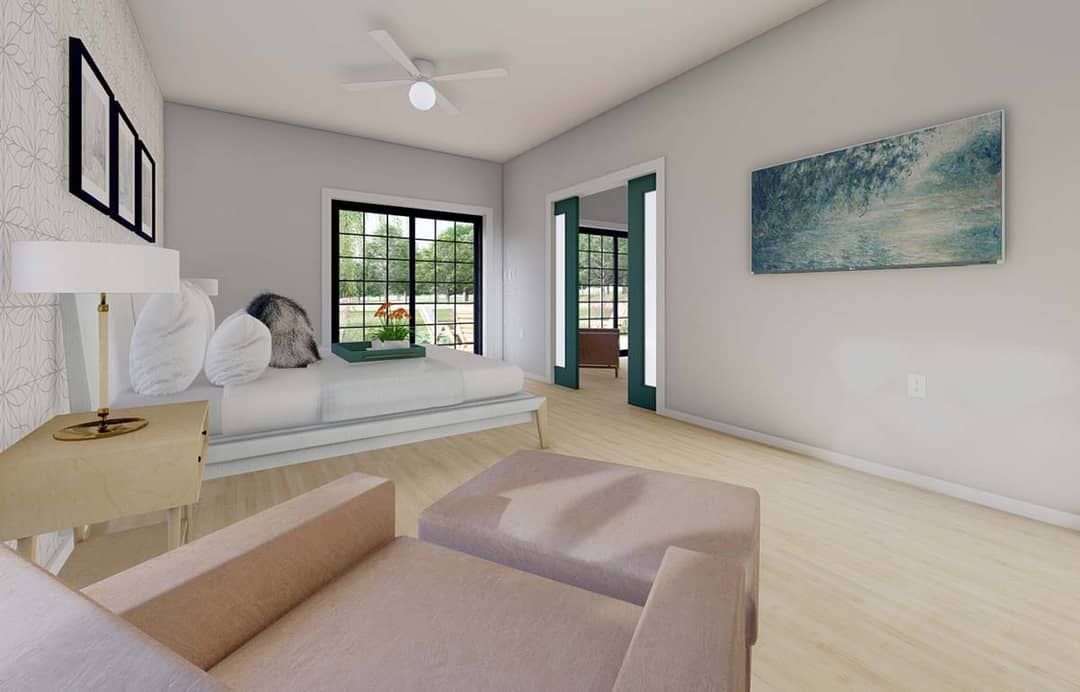
The full bath features a modern walk-in shower (over 6′ long, dual shower heads), eliminating bulky glass enclosures and enhancing accessibility. A convenient ½-bath near the entry serves guests or day-to-day use. 4
Living & Dining Spaces
The open living room, adjacent dining nook, and kitchen zone form the heart of the home. With pocket doors retracted, the space feels expansive; when closed, provides privacy or separation without sacrificing flow.
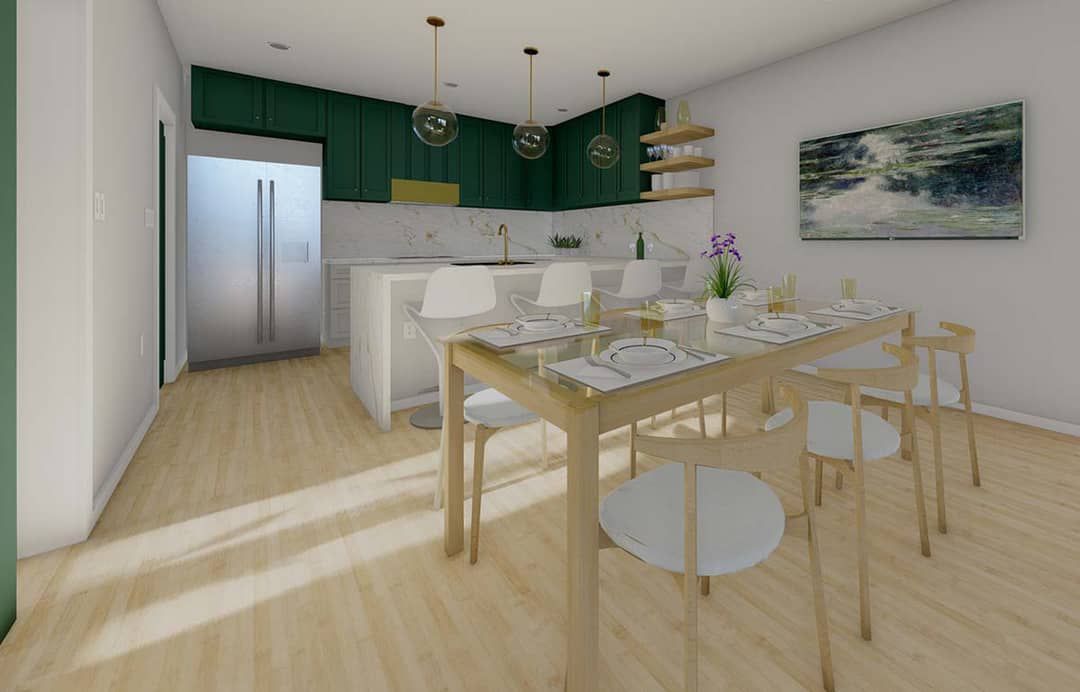
The dining space comfortably accommodates a table for four to six, while the living room slides open via glass doors (or similar) to an optional patio — supporting outdoor extension and year-round indoor-outdoor living. 5
Kitchen Features
The kitchen includes a walk-in pantry and an eating bar seating four, offering both functionality and sociability in a compact footprint. 6 Its layout accommodates full-sized appliances despite the overall small size of the home, and the use of pocket doors nearby allows the kitchen to be visually open but easily concealed when desired.
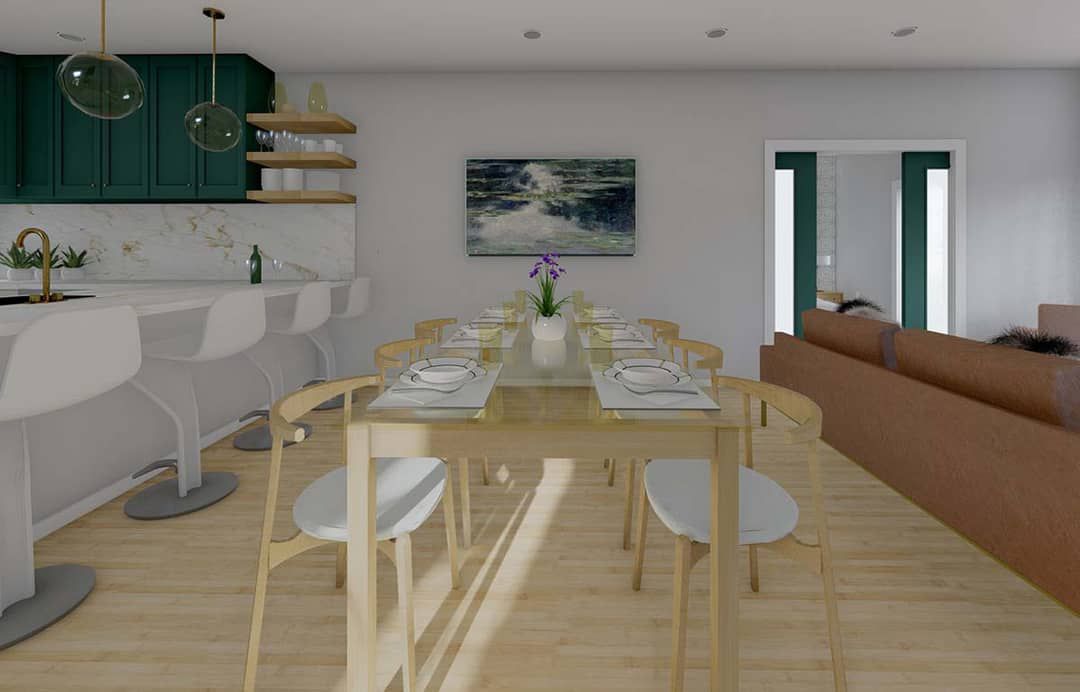
Outdoor Living
A patio or deck off the living space serves as an extension of the home, enabling a generous seating area without increasing interior square footage. The front entry offers a small porch zone for landscaping, seating, and welcoming effect.
Given the compact plan, enjoying the outdoors becomes a key design element — both for relaxation and for expanding perceived living space when weather allows.
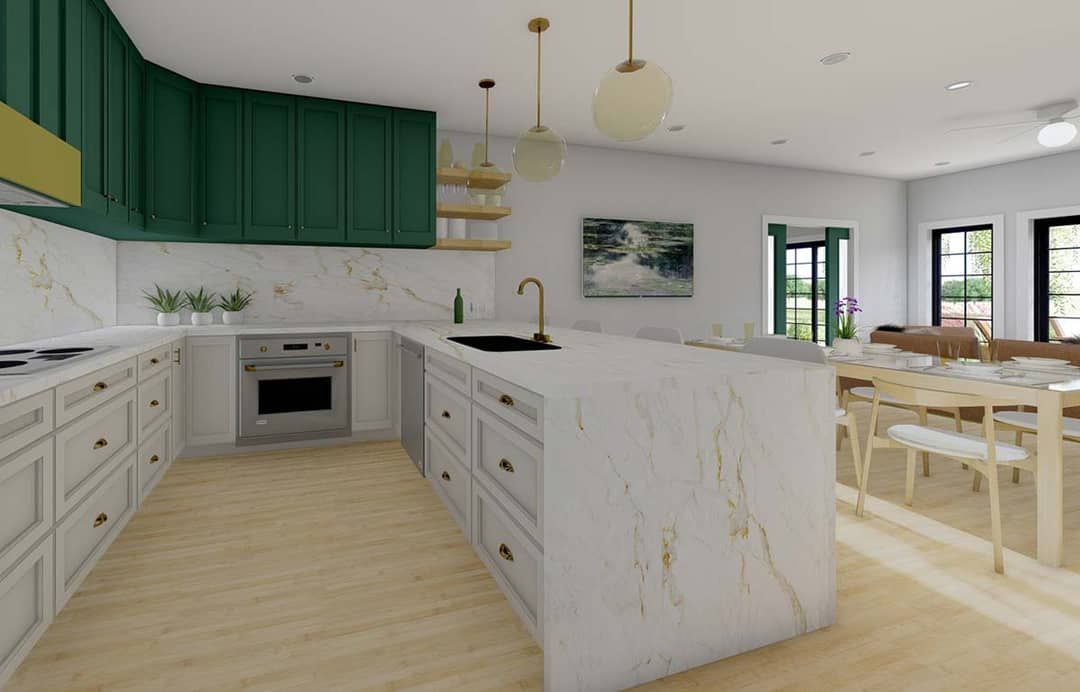
Storage & Utility
Despite its size, the home includes surprising storage: the walk-in pantry, a large walk-in closet in the bedroom, and designated laundry and powder zones. Because circulation is minimal and open, space is maximised for living rather than halls.
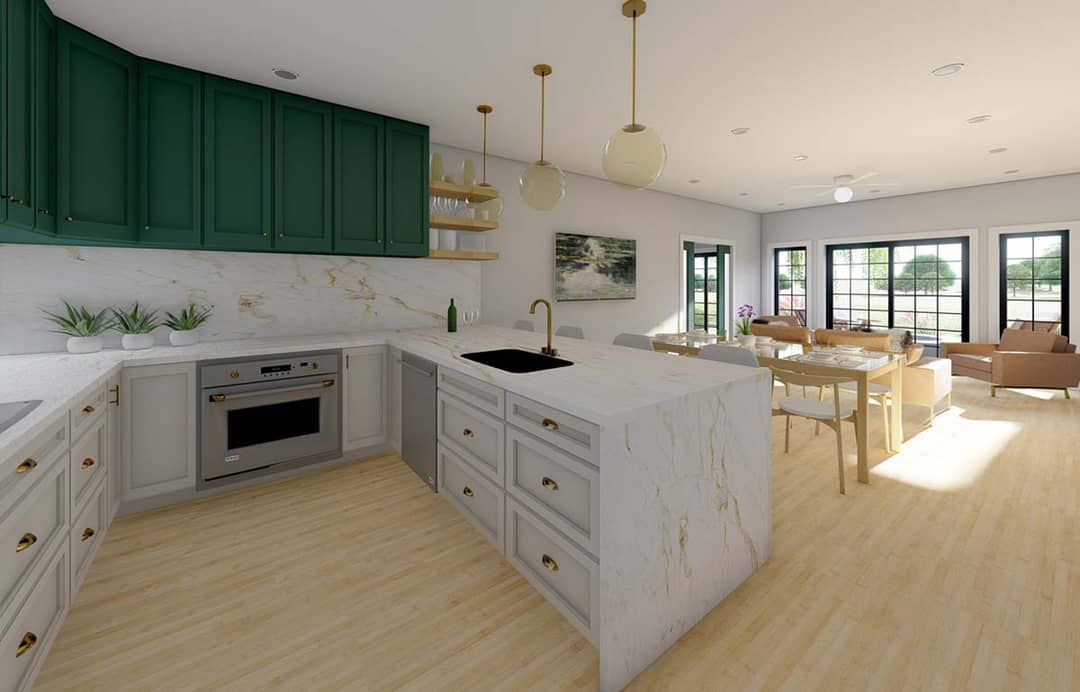
Plumbing lines are clustered (kitchen, laundry, baths) to reduce plumbing runs and simplify mechanical installation, which helps lower construction cost and complexity.
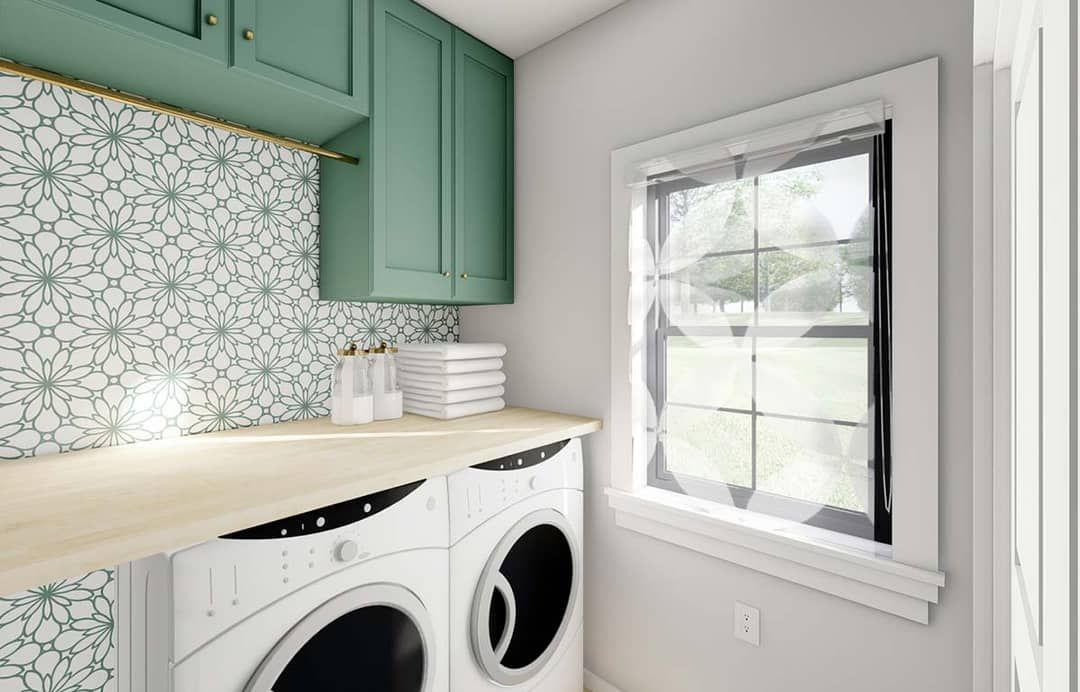
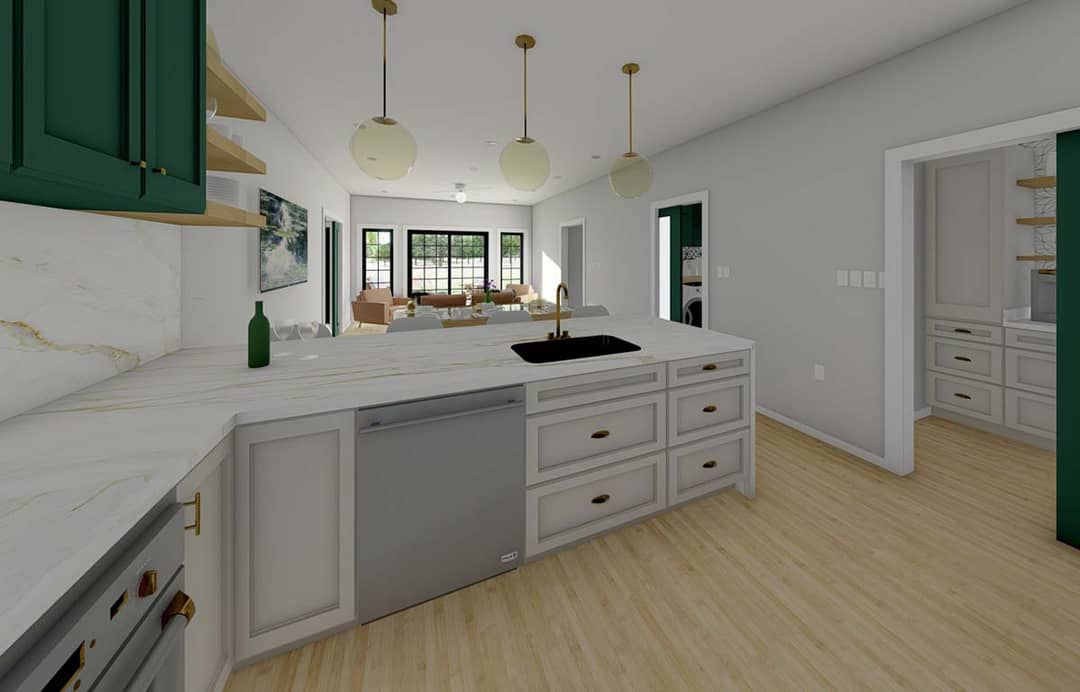
Construction & Efficiency Notes
The compact footprint, simple form, and 9′ ceiling height support efficient construction and reduce material waste. Exterior walls are specified at either 2×4 or upgradable to 2×6 for better thermal performance. 7
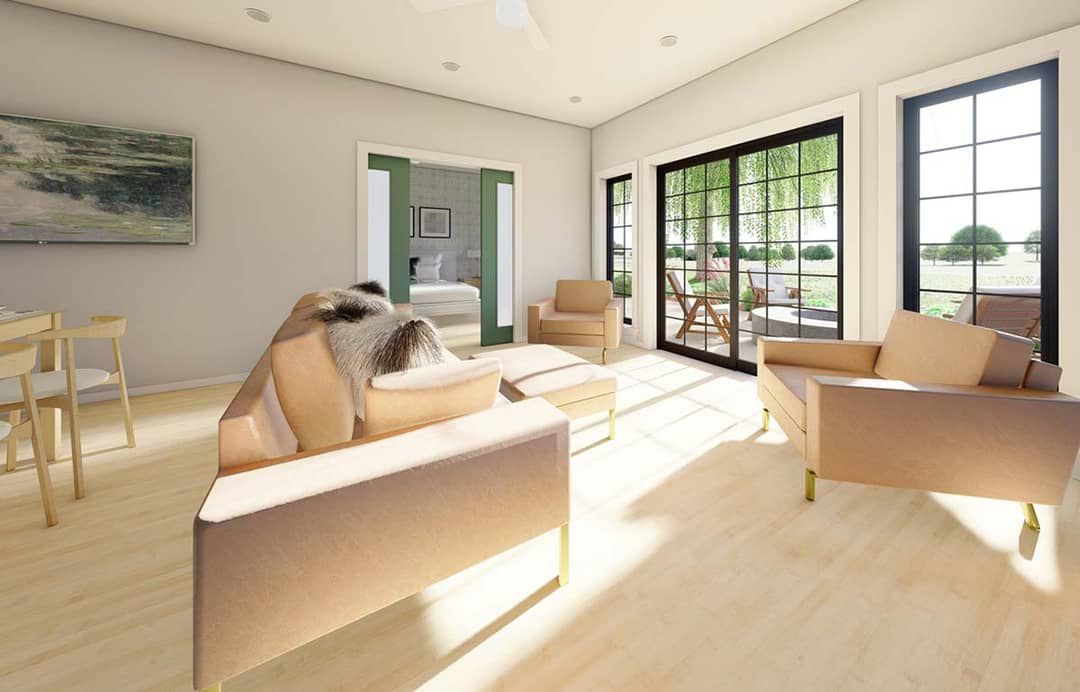
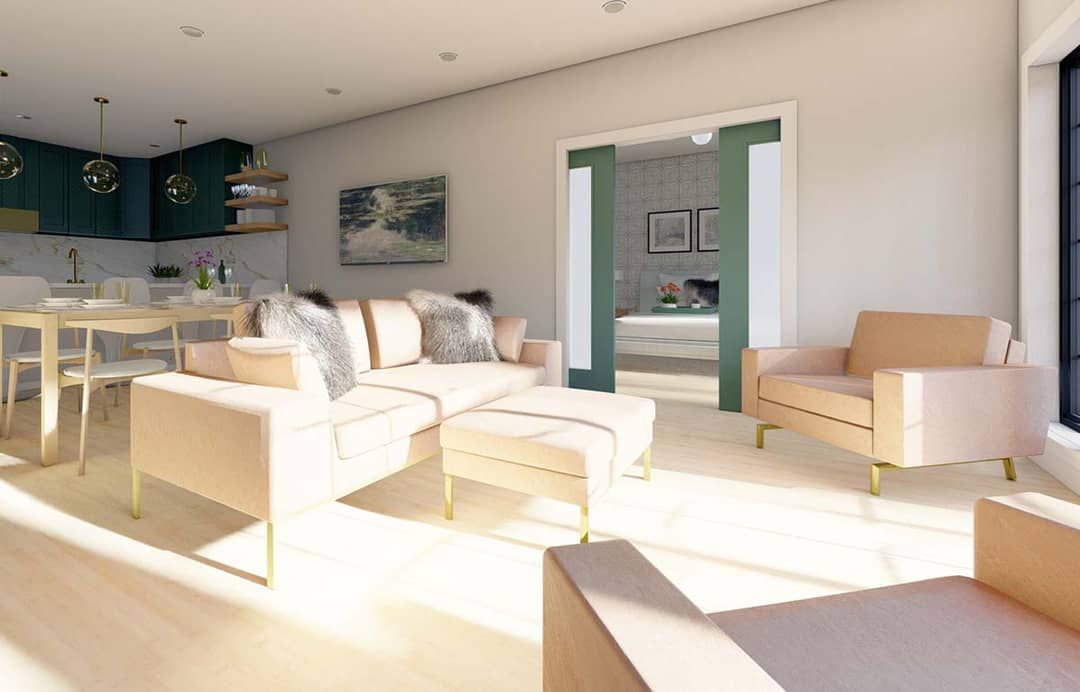
Using pocket doors throughout not only adds design flair but reduces the need for swing door clearances, maximizing usable floor space and making furnishings easier. It’s a smart feature in a small-home context.
Estimated Building Cost
The estimated cost to build this home in the United States ranges between $135,000 – $220,000, depending on region, site conditions, finishes, and labour rates.
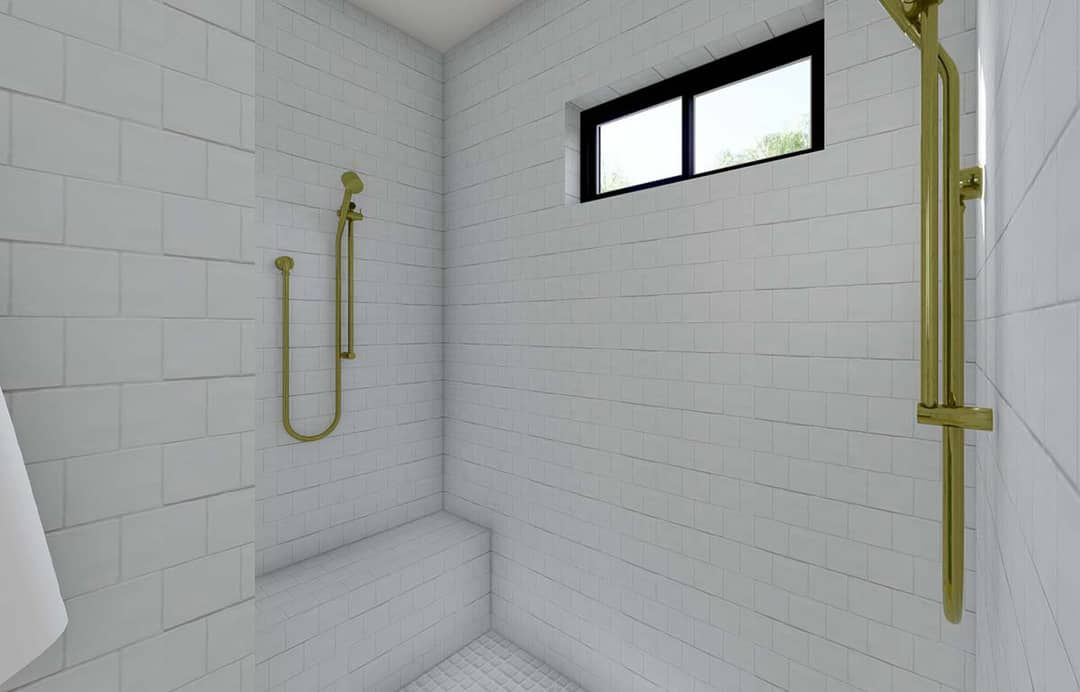
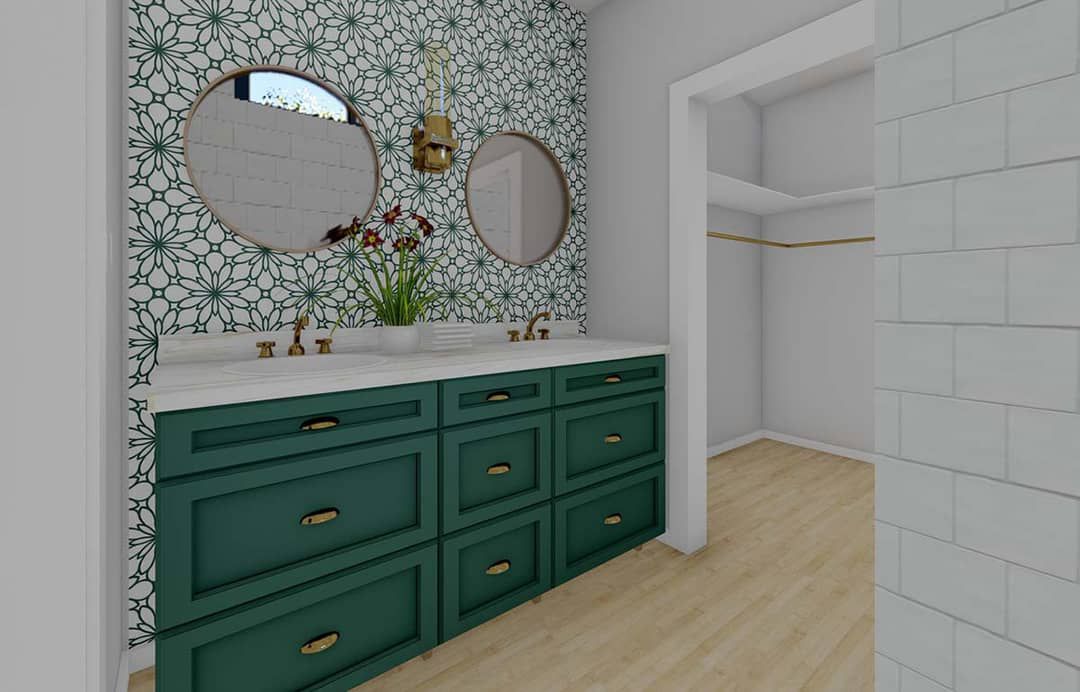
Why This Cottage Plan Stands Out
At just over 1,000 sq ft yet fully equipped, this cottage delivers more than a typical tiny home: full kitchen, pantry, walk-in closet, and quality bath fixtures. The pocket doors throughout enhance flexibility and space efficiency.
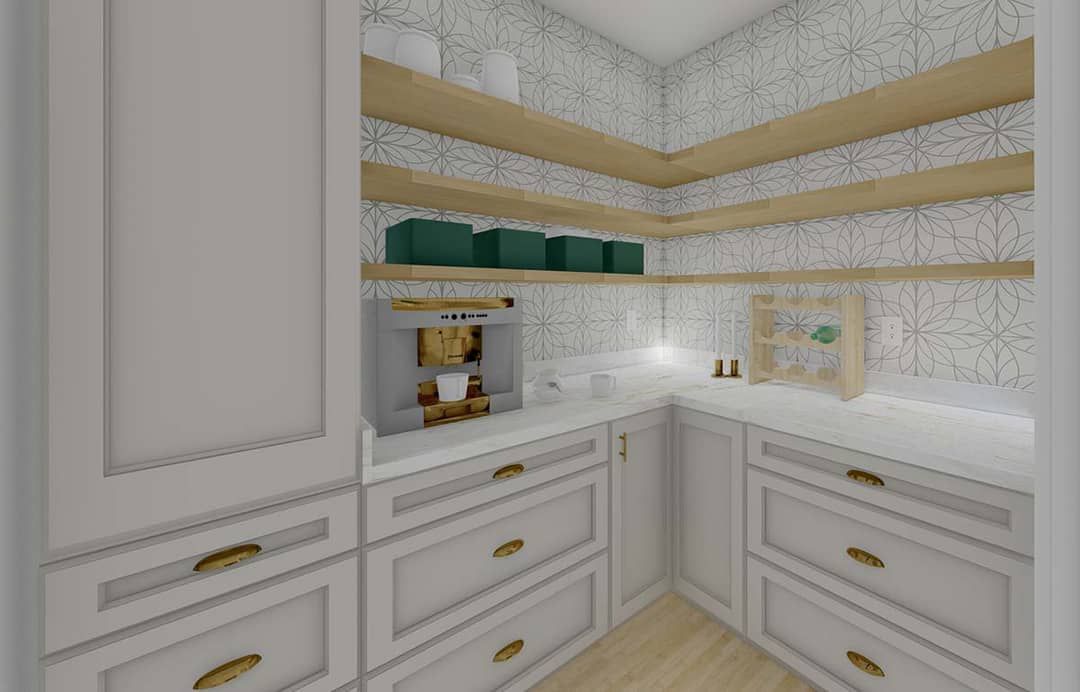
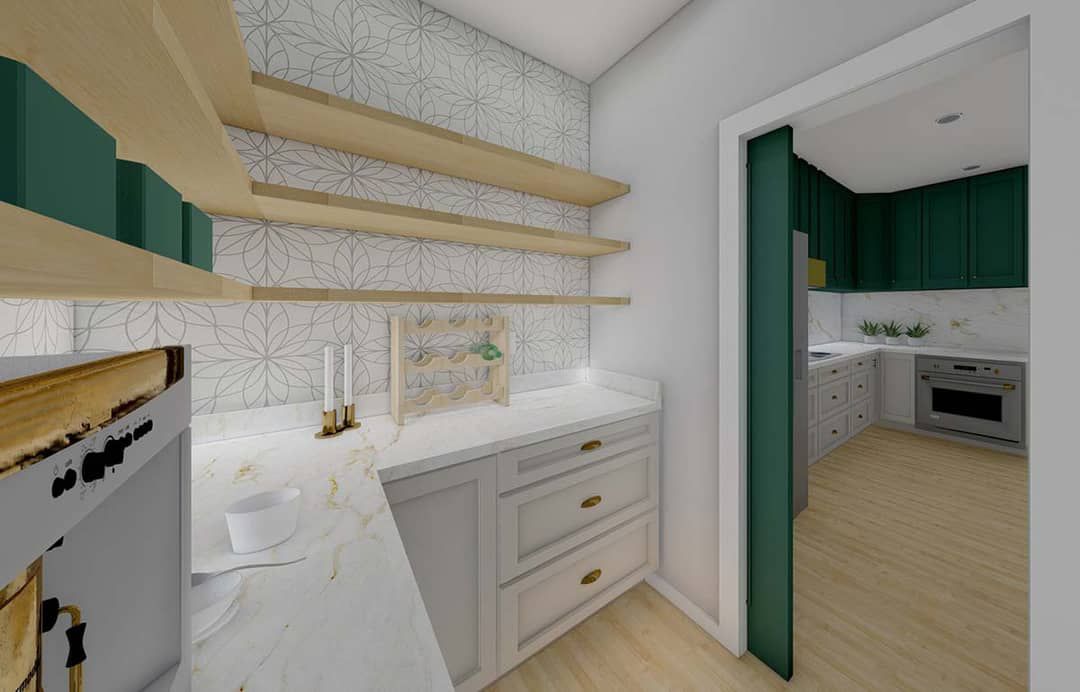
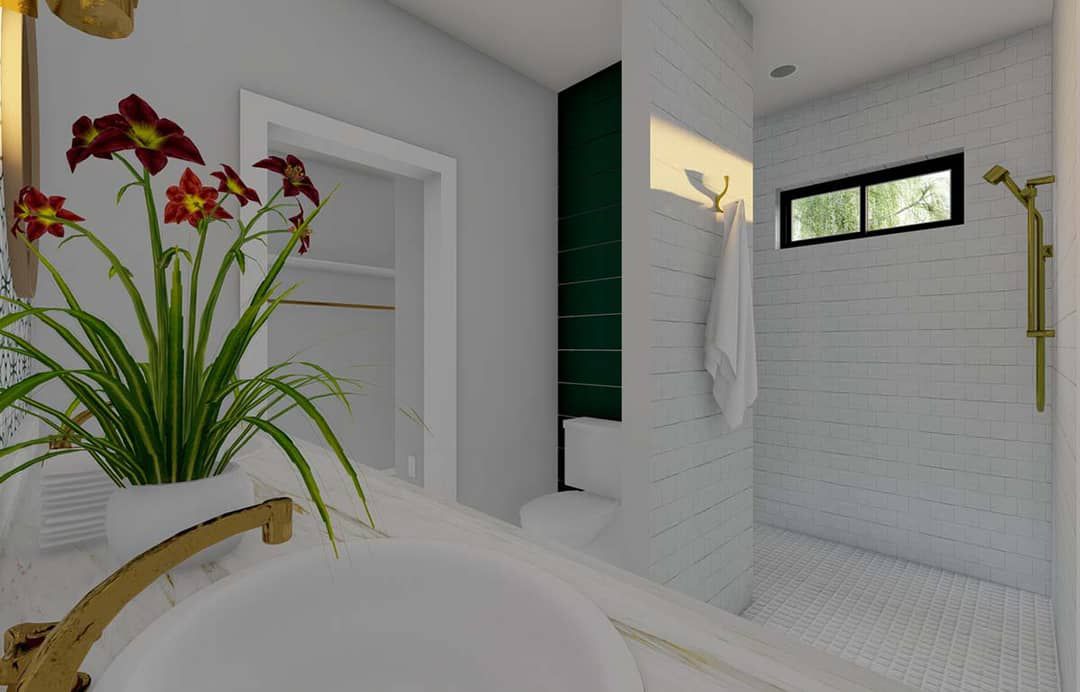
For single occupants, couples, or downsizers seeking a stylish, small footprint home without sacrificing design and comfort, this plan hits the mark. It blends compact economy with thoughtful architecture — smart, elegant, and highly livable.
“`8
