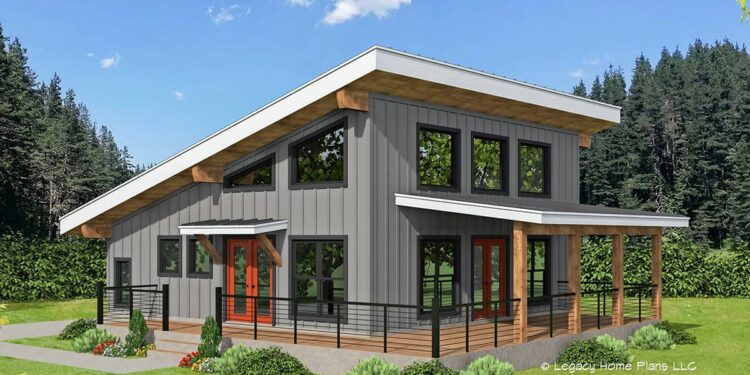This stylish mountain retreat spans approximately **1,192 sq ft** of heated living space, with the main level offering **2 bedrooms**, a full bath, and a separate den/utility space. Located above the main floor is a second-level living zone with a vaulted ceiling that combines family room and kitchen for dramatic mountain vantage living.
Floor Plan:
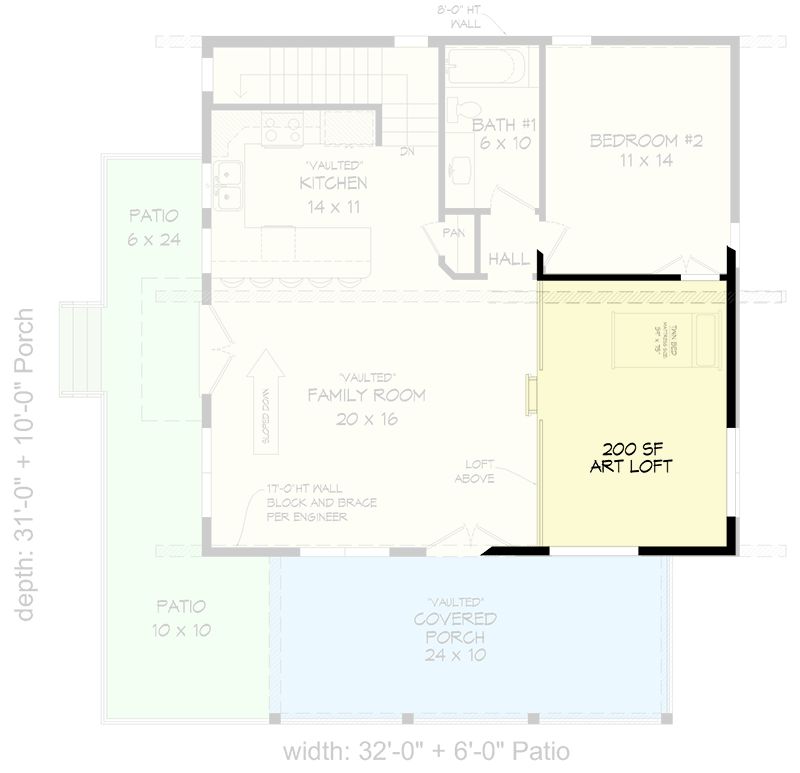
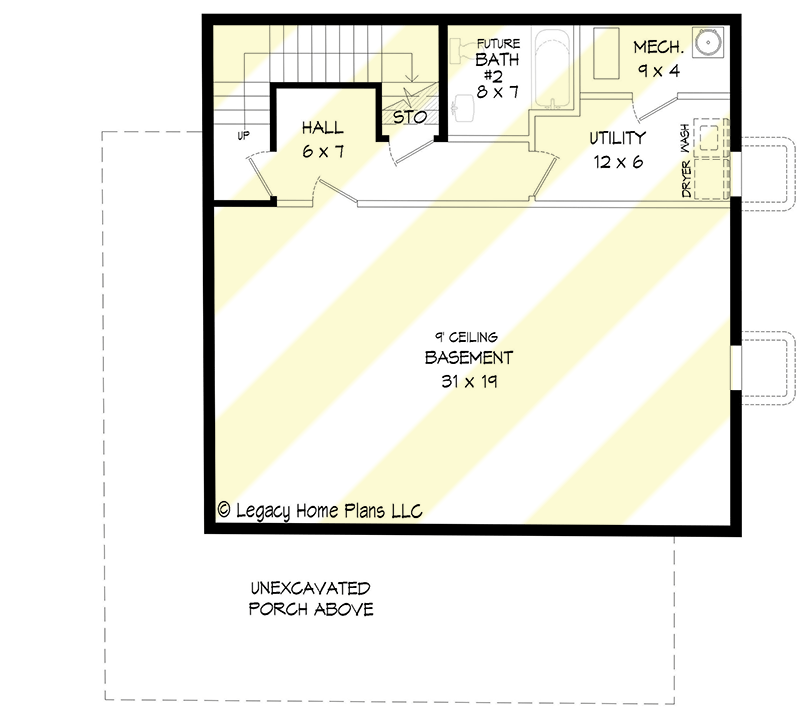
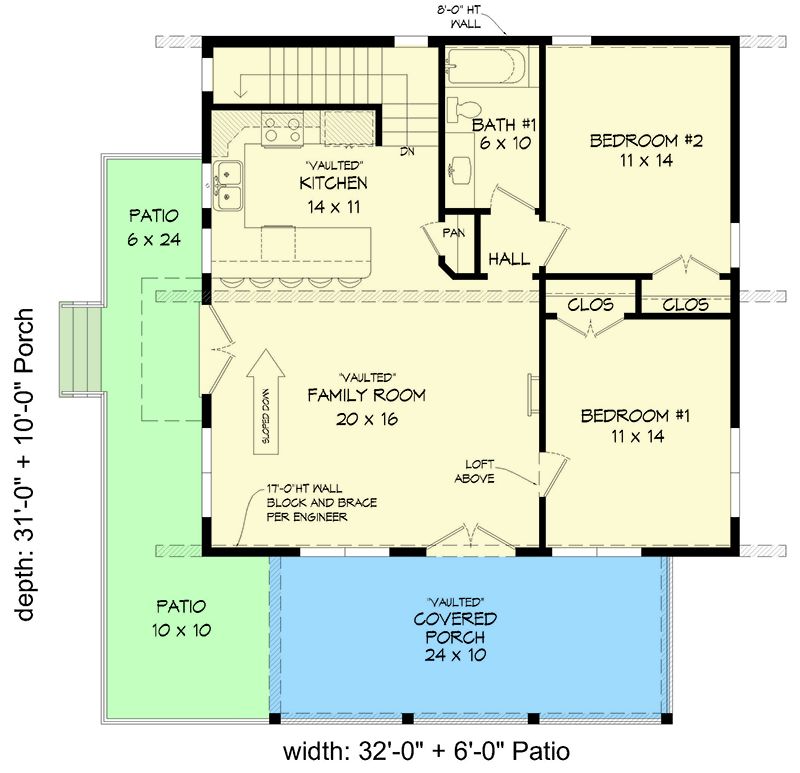
Exterior Design
A sleek, modern mountain aesthetic defines the exterior with deep overhangs extending from a gently sloped roofline designed to shed snow and protect glass expanses. 1 The finished width of the home is **38′-0″** and depth **41′-0″**, with a maximum ridge height of about **19′-6″**, keeping the profile grounded yet purposeful. 2
The materials palette leans toward natural textures—wood siding or board-and-batten, paired with stone or metal accents reflecting a mountain context. Large windows and sliding doors bring light in and carry views out, while the roof overhangs provide shade and contribute to energy efficiency.
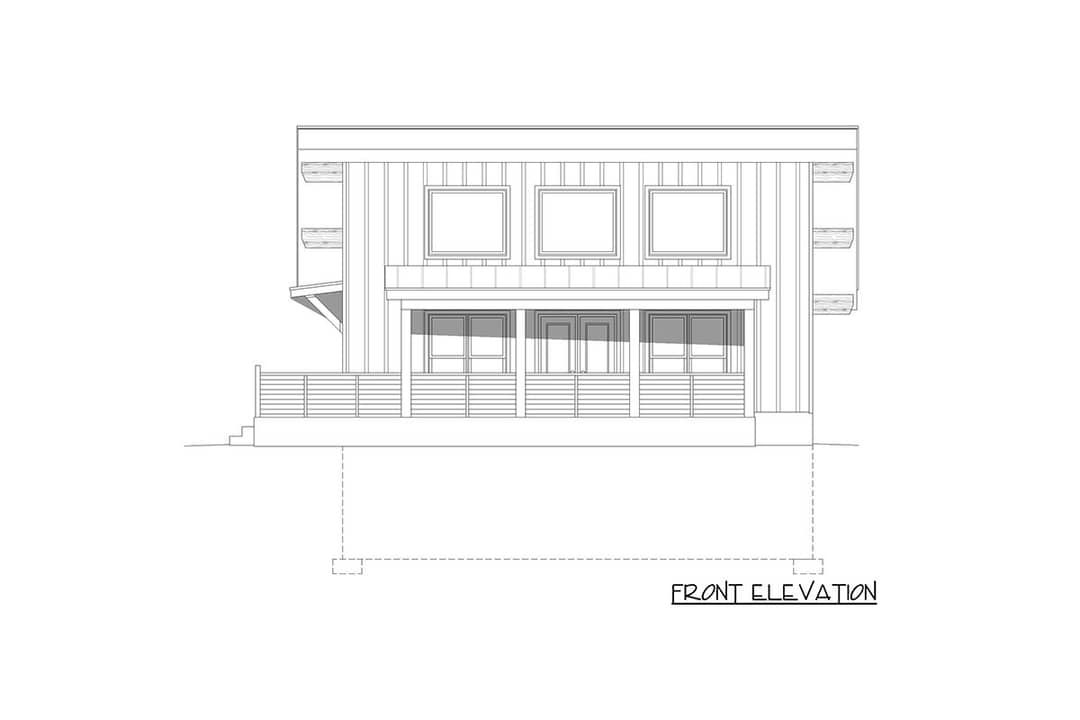
Interior Layout & Flow
On the main floor, the layout places the two bedrooms and full bath at the lower level, allowing the top floor to act as the main living space. The separation of sleeping and living zones enhances both privacy and flexibility. 3
Ascending to the upper level reveals a dramatic vaulted ceiling over the family room and kitchen—this brings a sense of height and openness typically unexpected in a home of this size. The U-shaped kitchen with eating bar engages the living space, fostering connection while maintaining separation. 4
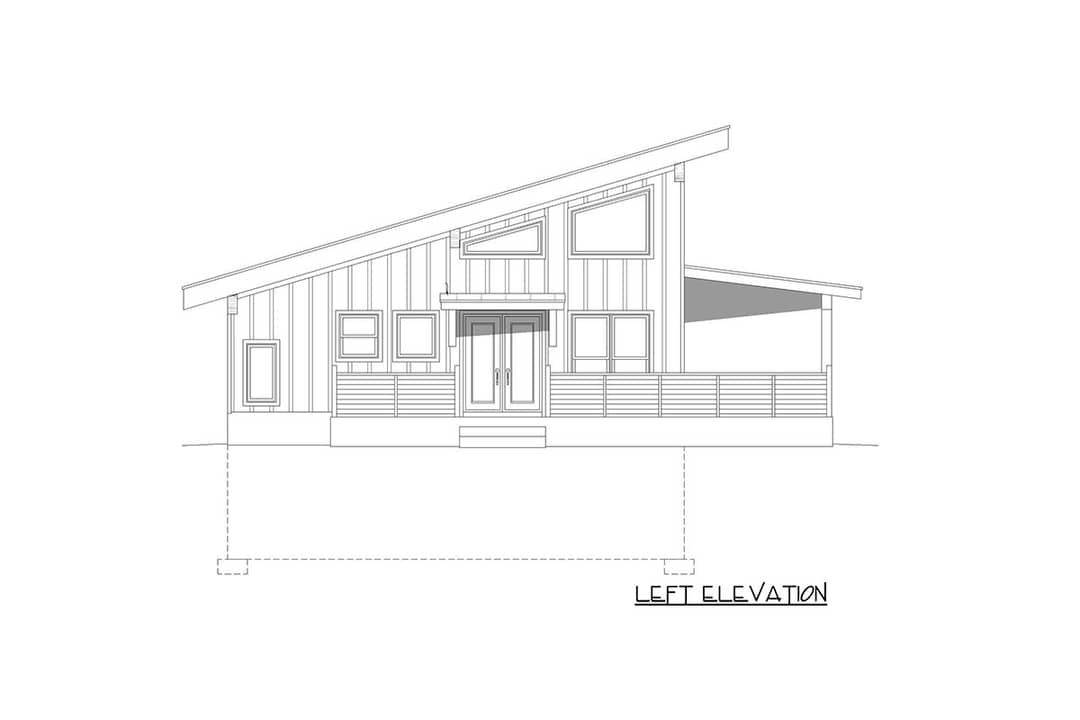
Bedrooms & Bathroom
Both bedrooms are located on the main level. This arrangement lends an unconventional but highly functional flow—ideal for mountain or vacation living where the main living floor may capture views and light, while sleeping space remains tucked below. The full bathroom serves both bedrooms efficiently, and optional additional bath spaces may be available via plan variation. 5
The bath is placed to optimize plumbing runs, likely adjacent to mechanical/utility spaces, enabling cost control and efficient infrastructure. Space is used smartly so that every square foot contributes to comfort rather than wasted corridor.
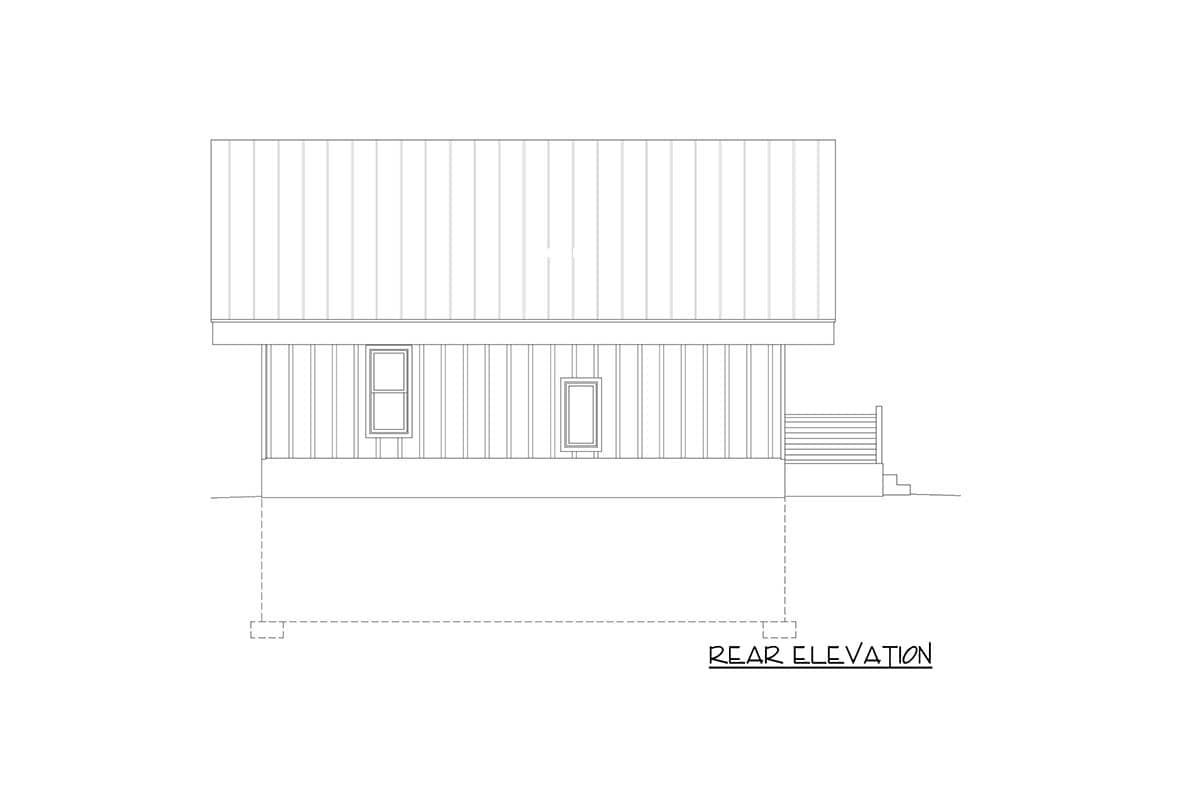
Living & Dining Spaces
The double-height living zone on the second level is the emotional core of the home: ample glazing, vaulted ceiling, and direct connection between kitchen and family room create a sense of movement and light that elevates the everyday. The design invites gathering and allows adventurers to rinse in and relax. 6
Dining is integrated rather than compartmentalized, whether at the eating bar or in a flexible adjacent nook. The openness gives a sense of “larger than life” without actually expanding the footprint.
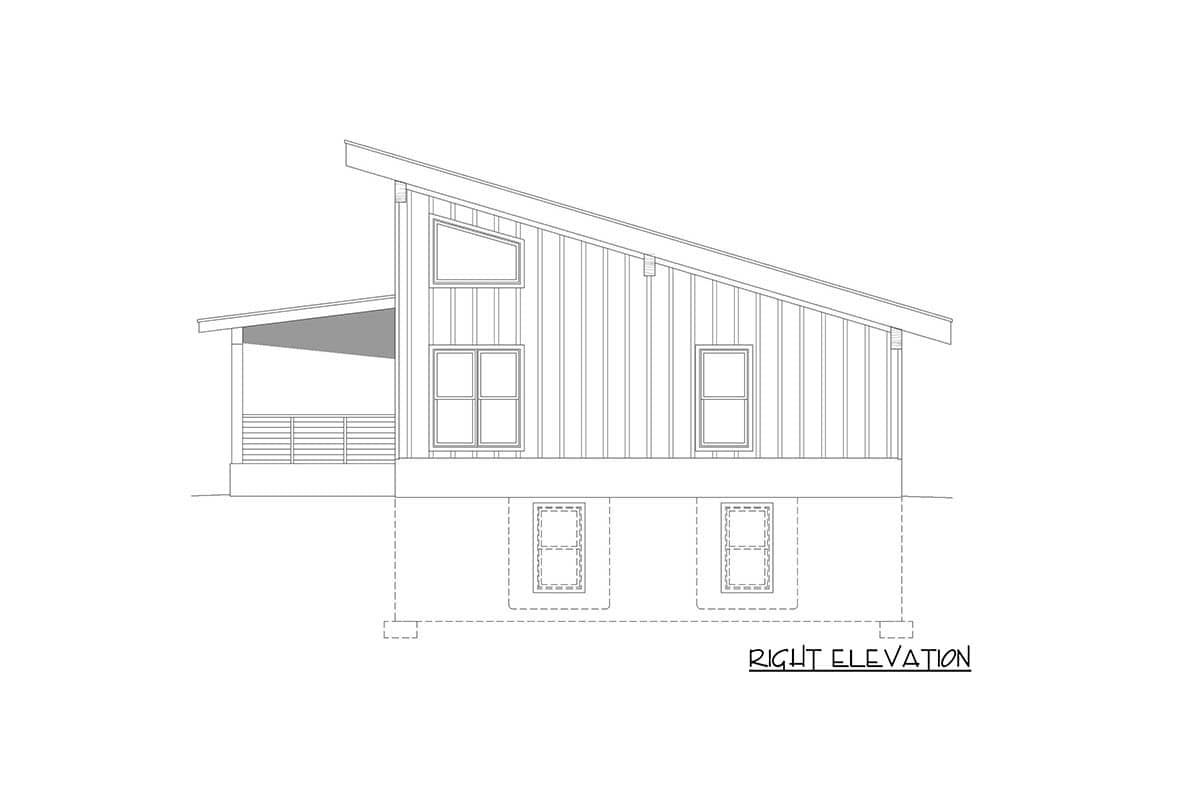
Kitchen Features
The U-shaped kitchen allows efficient work zones with a peninsula or bar offering seating for casual dining or social interaction. Given the compact scale, it prioritizes quality over quantity—solid cabinetry, compact appliance layouts, and integrated storage are key. 7
Because the kitchen resides in the upper volume, views and light become part of the cooking experience—imagine prepping dinner with the mountain panorama already engaged.
Outdoor Living (Porch, Deck, Patio)
The deep overhangs naturally extend into covered porch or deck zones, making outdoor living part of the design rather than an afterthought. With combined porch space of **240 sq ft** and an optional deck of **219 sq ft**, the plan embraces indoor-outdoor flow. 8
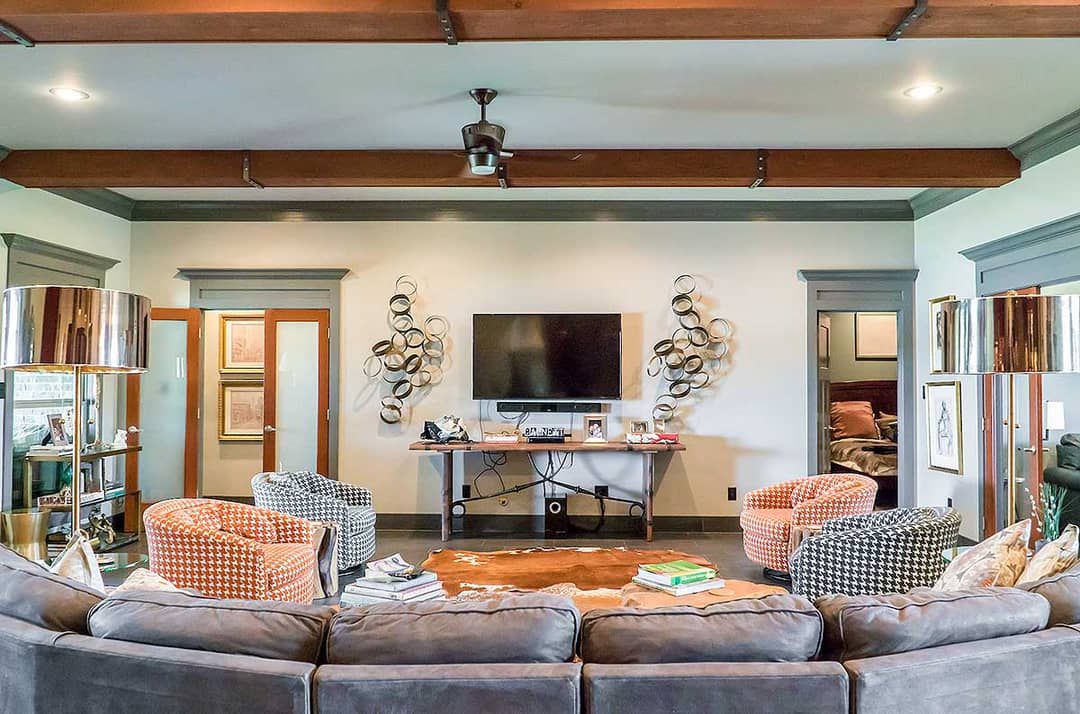
Whether you’re sipping morning coffee on a deck or stargazing from the covered porch, the design supports alpine living in all seasons — all in a highly efficient footprint.
Storage & Utility
The home smartly clusters service zones: mechanical, utility, laundry (if included) and storage sit neatly with the sleeping level, freeing the upper living level to remain unobstructed and open. Plumbing is stacked in the vertical span, keeping installation and maintenance efficient. 9
Storage may be compact but effective: walk-in closets, loft space if stairs permit, and built-in shelving help reduce clutter. The lower den space could double as office or storage zone depending on homeowner needs.
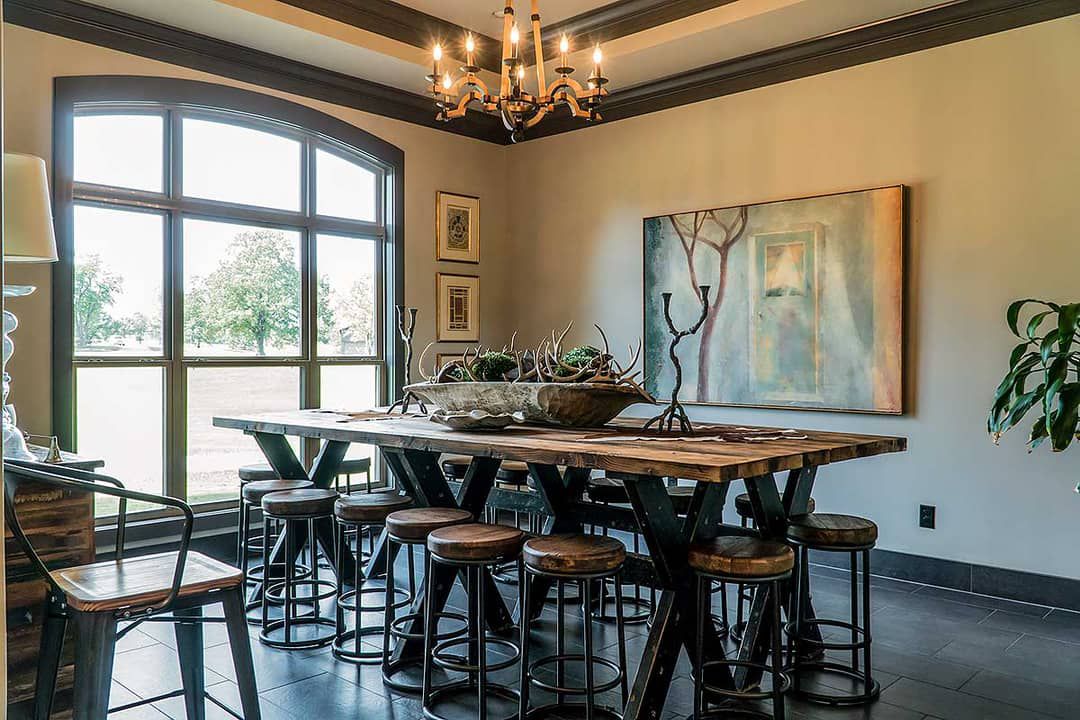
Construction & Efficiency Notes
The moderate footprint and efficient volume mean lower material costs and energy requirements compared to larger mountain homes. Exterior walls are specified at **2×6** construction for durability and insulation. 10
With the living zone upstairs, the foundation can be tailored to site (sloped lot, partial walk-out) and the deep overhangs reduce weather exposure on glazing—both beneficial in mountain environments. While compact, the design does not compromise on height or presence, which raises perceived value and quality.
Estimated Building Cost
The estimated cost to build this home in the United States ranges between $220,000 – $340,000, depending on region, finish level, site complexity (especially mountain terrain), and labor rates.
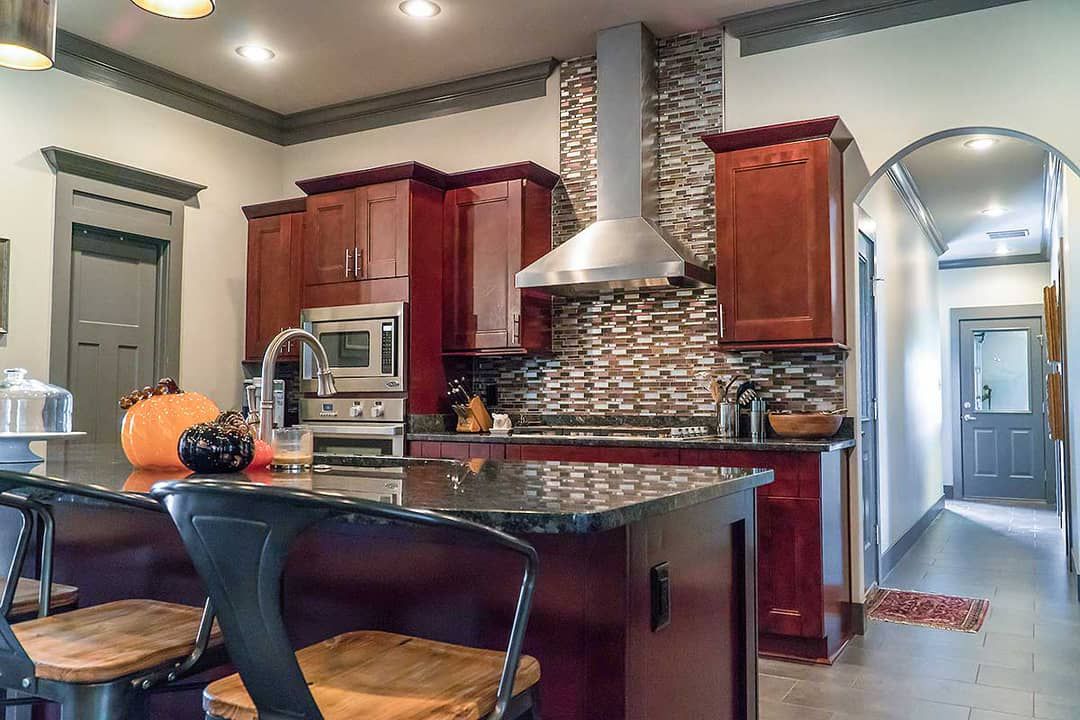
Why This Modern Mountain Home Plan Works
This design proves that you don’t need massive square footage to achieve elevated living. With vaulted volumes, large glazing, and intelligent layout, you get the experience of mountain architecture — light, views, shelter — within an under-1,200 sq ft envelope.
For couples, small families, vacation markets or downsizers who refuse to compromise on character, this plan offers a compelling blend of style, efficiency, and mountain-appropriate design. It’s compact but never cheap in feel, and it invites you to live elevated.
“`11
