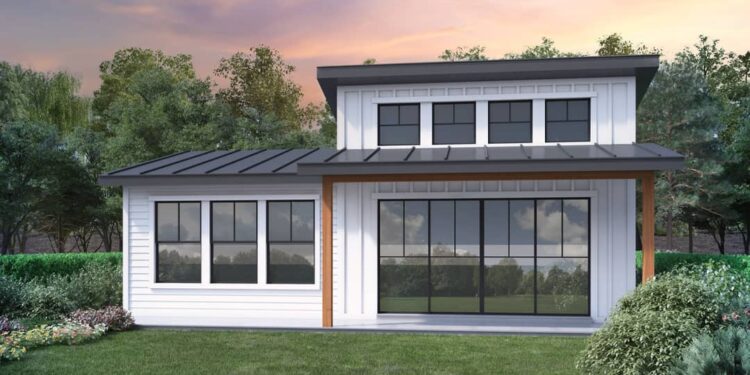This contemporary accessory dwelling unit spans approximately 660 sq ft, featuring 1 bedroom, 1 full bathroom (with a roll-in shower and bench) and an inviting covered front porch. Ideal for downsizing, guest living, home-office conversion or rental potential. (Source: plan #370043SEN) 0
Floor Plan:
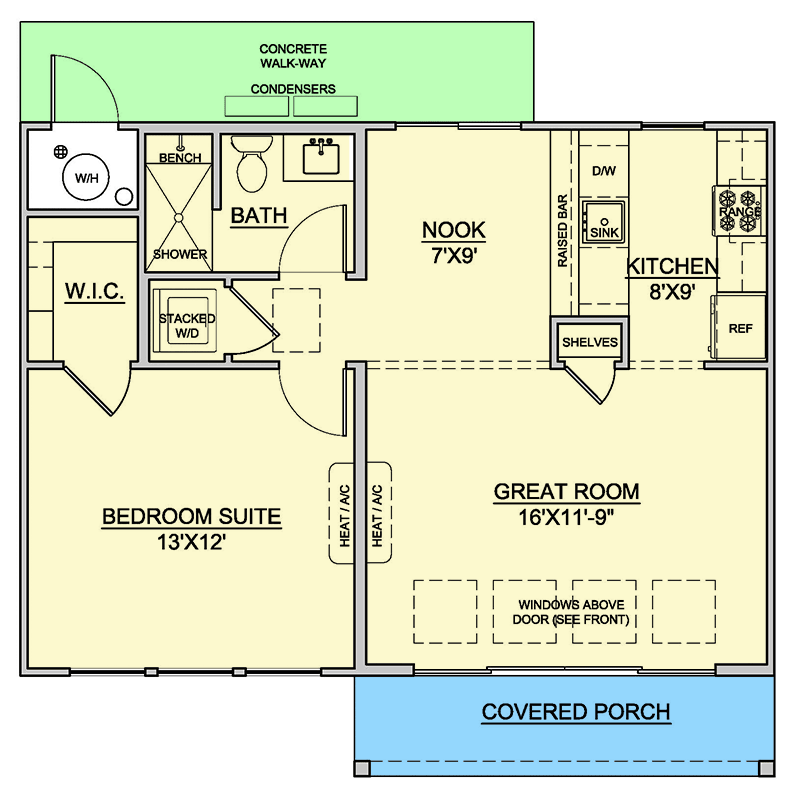
Exterior Design
At roughly **30′ wide × 26′ deep**, with a maximum ridge height just under **14′-10″**, this home presents a low-profile modern silhouette that blends seamlessly into backyard settings or narrow infill lots. 1
The covered front porch (67 sq ft) welcomes residents and guests alike, offering shelter and a bit of outdoor staging. The primary exterior walls are built with standard 2×4 framing (with optional 2×6 upgrade), keeping construction efficient without sacrificing style. 2
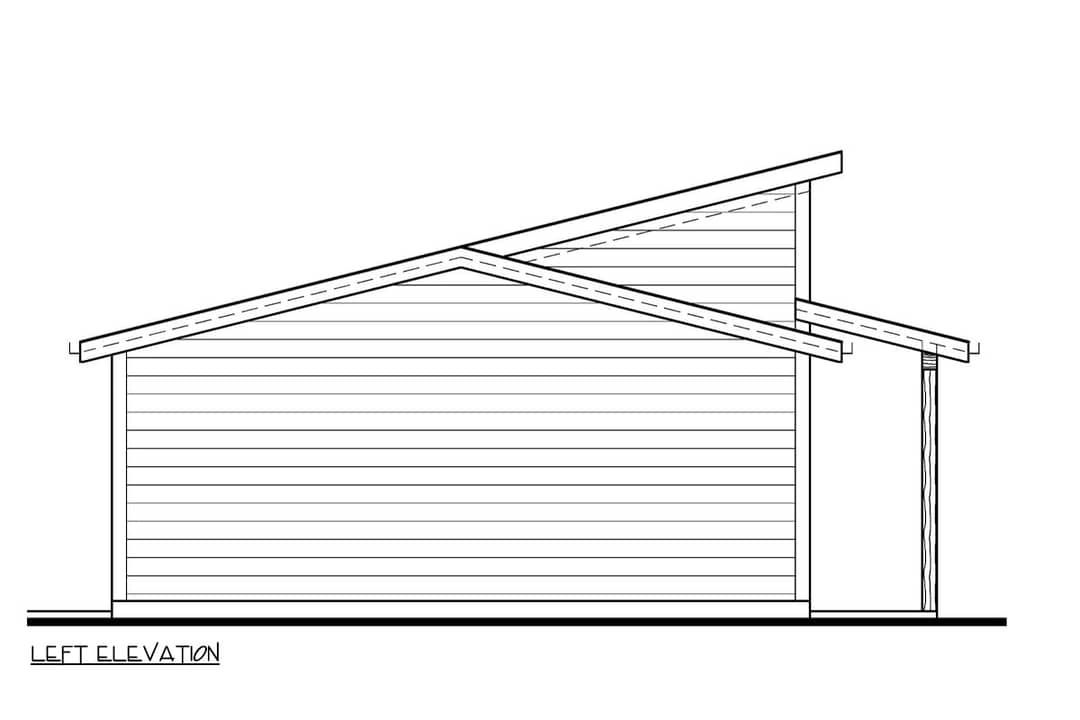
Interior Layout & Flow
The design centers on smart circulation: entry into the great room, transitions to the kitchen and dining nook, then private access to the bedroom and accessible bathroom. The open living space vaults from a nominal 8′ ceiling up to nearly 13′ thanks to transom windows, amplifying the sense of space in this compact unit. 3
The full kitchen, laundry closet (stacked W/D), and generous glazing all contribute to a functional yet light-filled interior that maximizes livability per square foot.
Bedroom & Bathroom
The single bedroom offers sufficient space for standard furnishings while maintaining adjacency to the roll-in shower equipped full bath. The bathroom’s design—with bench and accessibility features—ensures versatility for aging-in-place, guest use or rental suitability. 4
With the full bath, washer/dryer closet and centralized mechanicals grouped efficiently, the plan minimizes corridor waste and optimizes usable living area.
Living & Dining Spaces
The great room opens up with vaulted ceiling and large windows/transoms, giving altitude and brightness typically found in larger homes. Dining is anchored by an adjacent nook to the kitchen, enabling flexible seating and a casual layout. 5
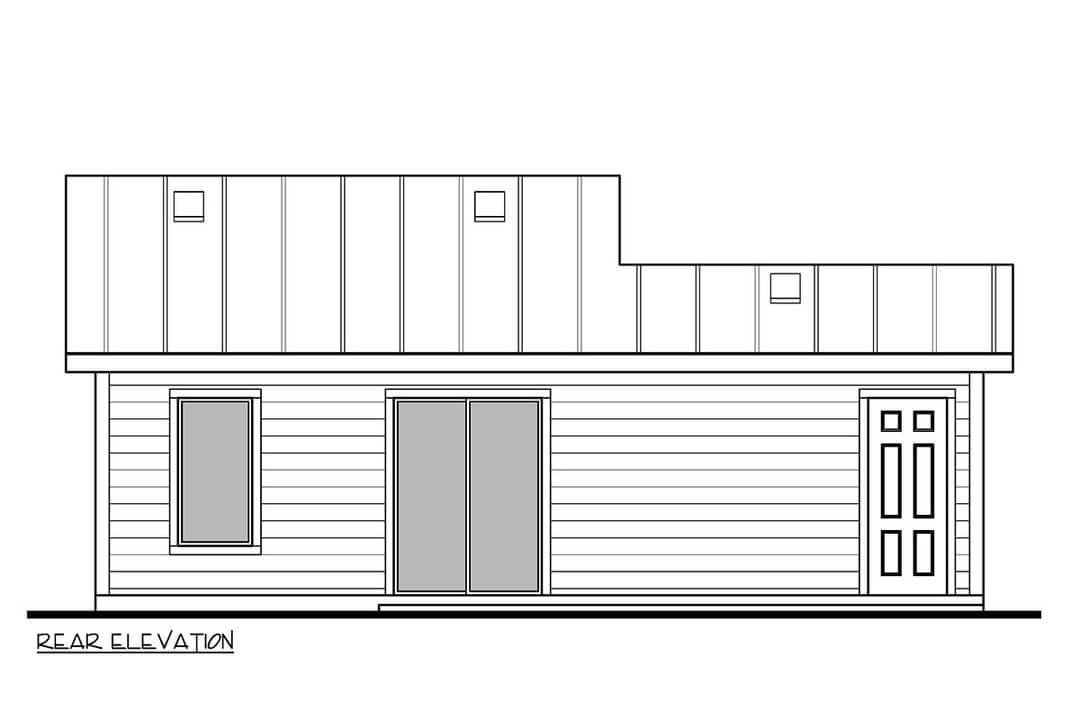
This layout fosters seamless flow between living, dining and outdoor porch spaces — ideal for guest interaction, relaxation or a compact-living lifestyle with a spacious feel.
Kitchen Features
The fully-equipped kitchen is designed with function in mind: full‐sized appliances, counter space, and good storage despite the compact footprint. A portion of the living space abuts the kitchen, facilitating social interaction while cooking or dining. 6
By clustering utilities (kitchen, bath, laundry) in a compact zone, material and labor costs are reduced and service routing simplified.
Outdoor Living (Porch)
The front covered porch (67 sq ft) provides an inviting outdoor extension of the home—space for seating or simply enjoying fresh air while shielded from sun or rain. 7
Though modest in scale, it adds significant lifestyle value by integrating indoor and outdoor living, enhancing the sense of space in the compact home.
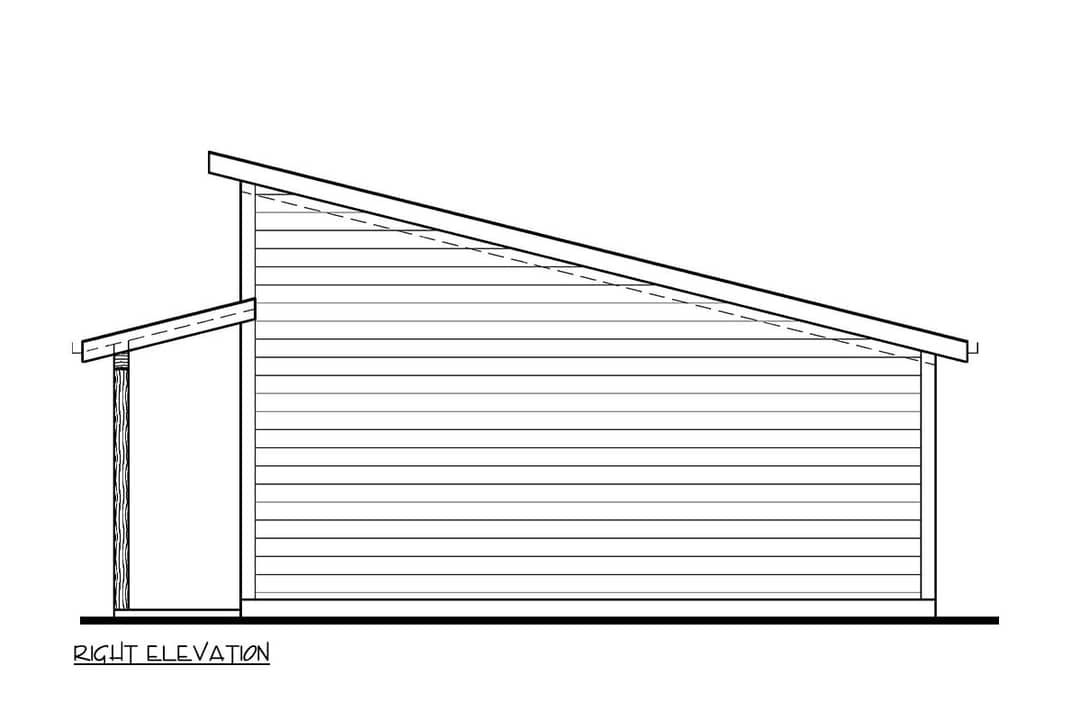
Storage & Utility
Despite its size, the plan offers thoughtful storage: the laundry/utility closet, kitchen cabinets, and bedroom closet all contribute. The efficient clustering of mechanical, plumbing and laundry infrastructure keeps maintenance accessible and footprint minimized. 8
The compact form supports lower envelope area and fewer service zones, improving energy efficiency and reducing operational costs.
Construction & Efficiency Notes
A standard 8′ ceiling height keeps costs controlled, while the vaulted great room provides architectural interest and spatial generosity. 9
The structure’s compact dimensions (30′×26′) reduce material use, and the low ridge height eases permit review in many jurisdictions. With stacked utilities and modular room adjacency, the building can be particularly cost-effective to construct and maintain.
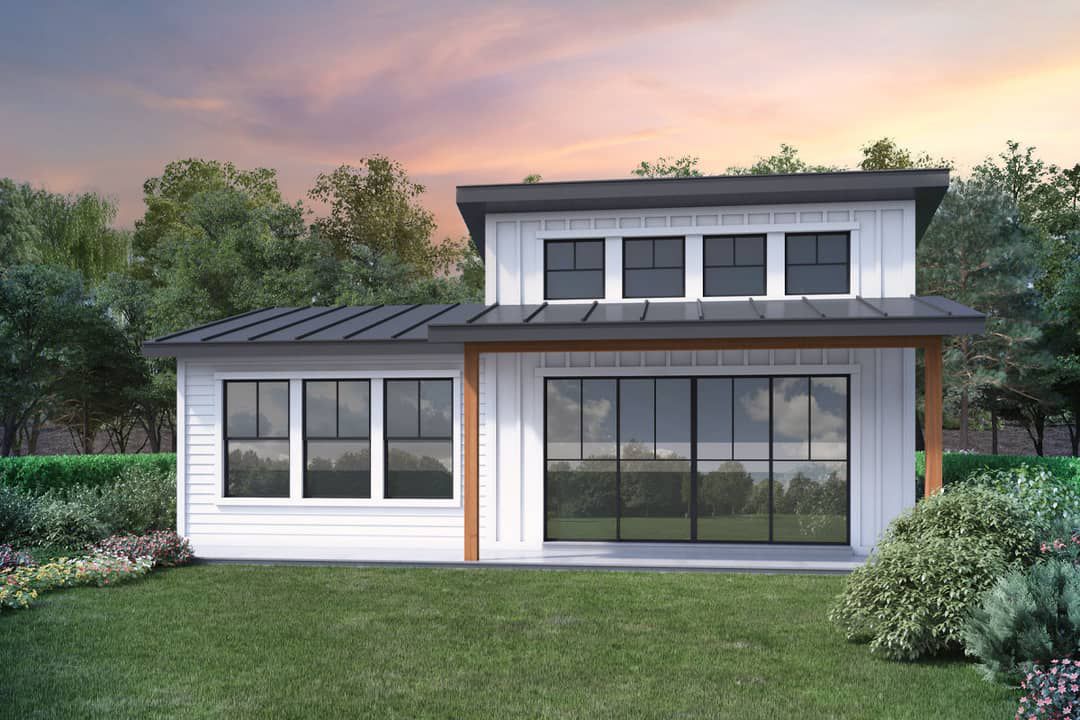
Estimated Building Cost
The estimated cost to build this home in the United States ranges between $100,000 – $160,000, depending on location, finish level, site conditions and labor rates.
Final Thoughts
Don’t be deceived by the modest square footage—this 660 sq ft ADU delivers thoughtful design, accessibility and architectural appeal. With its roll-in shower bath, vaulted living room, well-equipped kitchen and welcoming porch, it offers a big-living-feel in a compact footprint. Whether used as a rental, guest suite, or down-sized home, this plan stands out as a smart, stylish choice.
“`10
