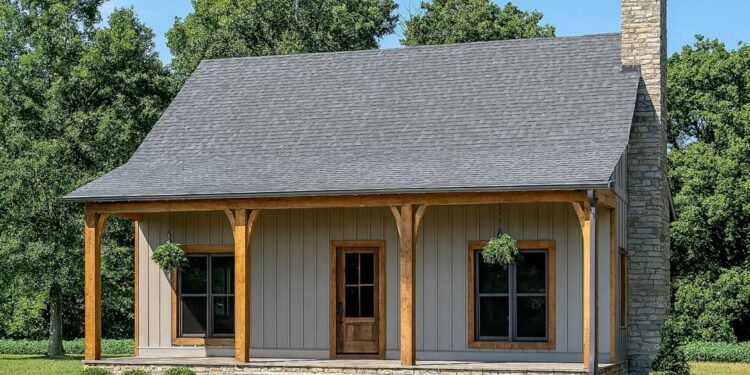This handsome two-story home plan delivers approximately **1,764 heated square feet**, featuring **3 bedrooms**, **2.5 bathrooms**, and rich rustic appeal with modern flow. A soaring two-story great room anchors the main floor, while upstairs hosts bedrooms and a flexible loft.
Floor Plan:
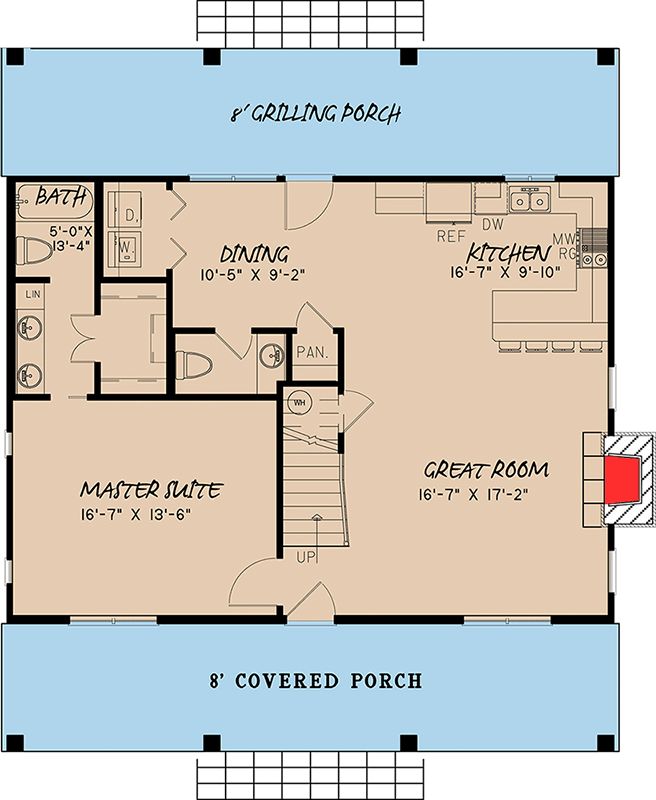
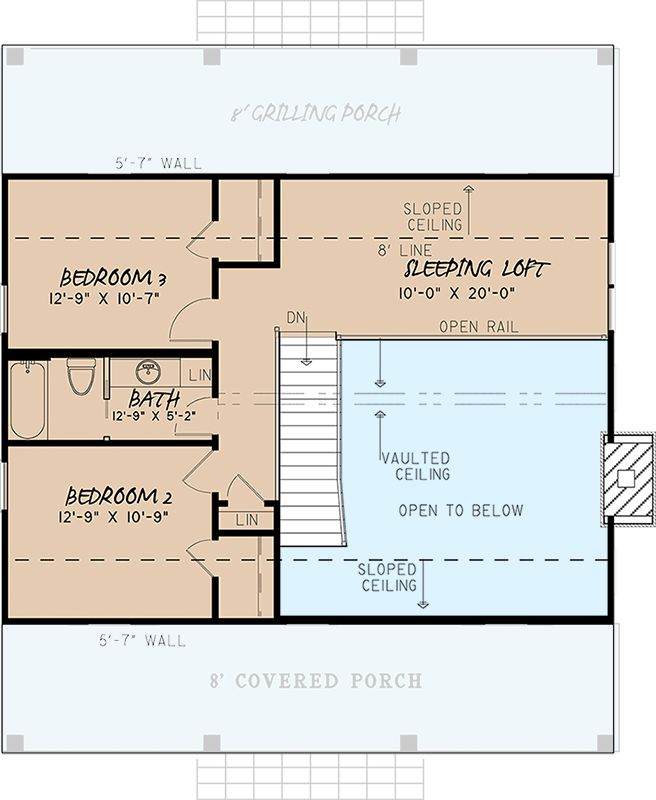
Exterior Design
The exterior is warmed by stone accents at the base, rustic wood or shingle siding above, and a welcoming covered front porch that leads you inside. 1 The overall dimension measures 38′ wide by 44′ deep, with a maximum ridge height of approximately 26′. 2 A primary roof pitch of 8:12 pairs with secondary 6:12 sections, giving strong visual character and structural clarity. 3
A key outdoor feature is the generous 8-foot-deep grilling porch, perfect for entertaining or relaxed evenings in a natural setting. 4 The style blends bungalow coziness with country-rustic materials—think exposed timber beams, board-and-batten or lap siding, and deep overhangs for protection and atmosphere.
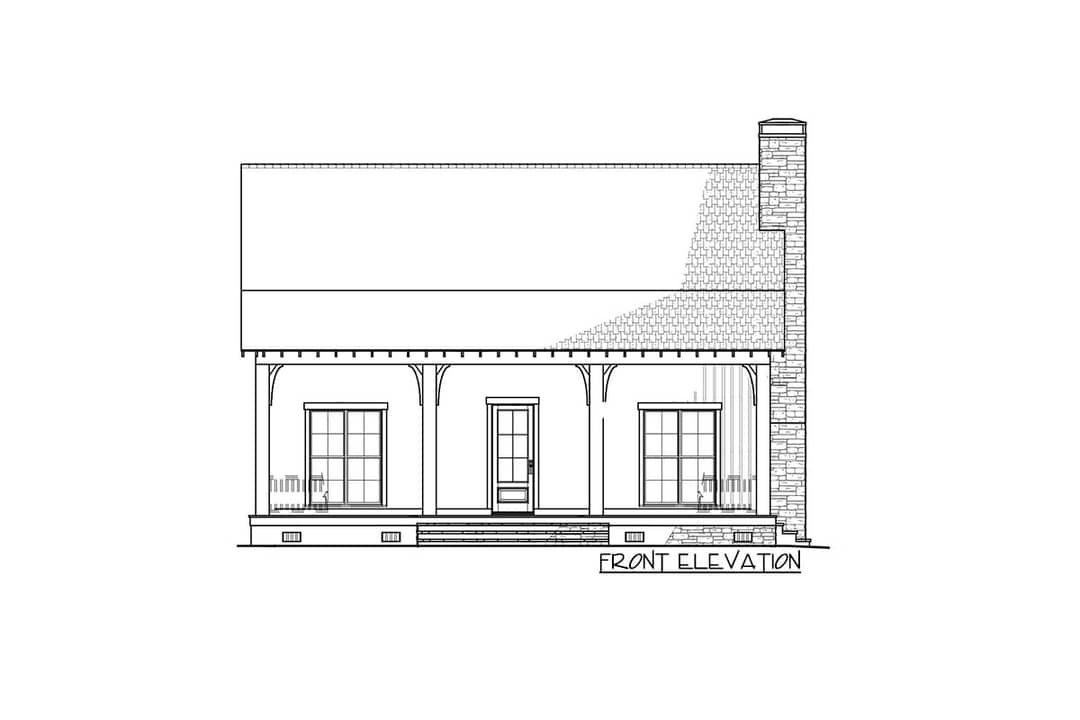
Interior Layout & Flow
Step into the main-level foyer and you’re drawn into the great room, who’s vaulted ceiling rises and visually links to the upper loft. That loft overlooks the living space and provides flexibility as a playroom, retreat, or home office. 5
The open living-dining-kitchen area facilitates modern living while retaining cozy separation. The kitchen includes a walk-in butler’s pantry for additional storage and staging—perfect for those who love to host. 6 Bedrooms are arranged in a split layout: the main-floor master suite offers privacy, and upstairs hosts two additional bedrooms and the loft, creating excellent separation between spaces.
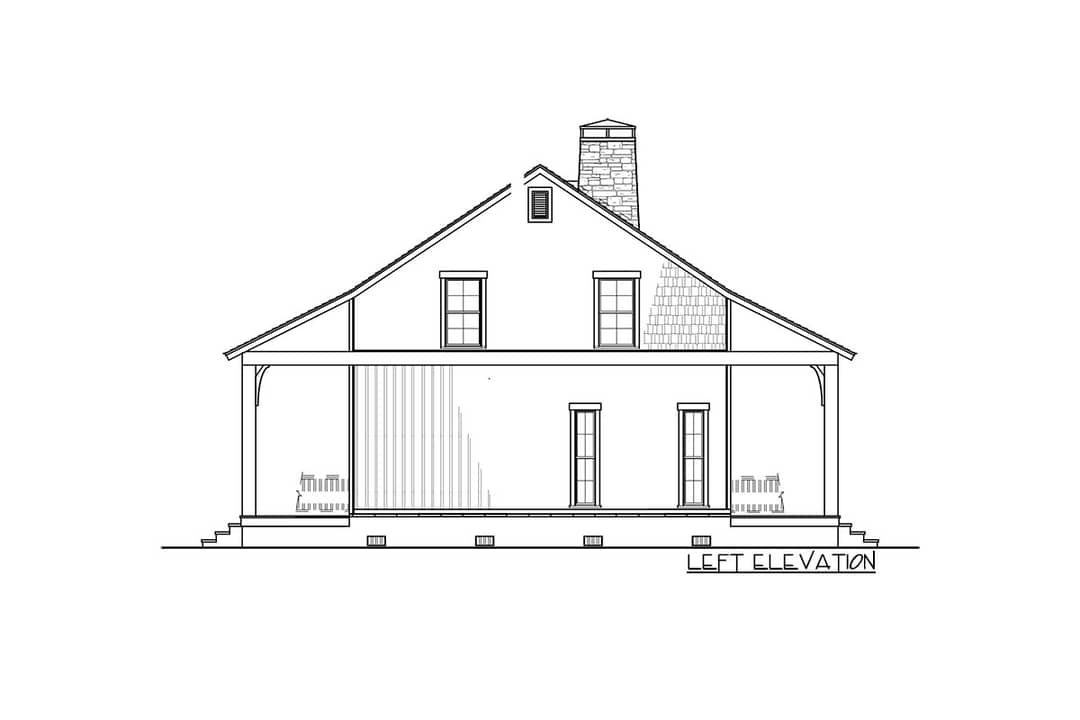
Bedrooms & Bathrooms
The primary suite on the main level includes ample closet space and full bath—an ideal retreat for homeowners. 7 Upstairs, two more bedrooms share access to a second full bathroom, while the loft offers a bonus flexible space. A half-bath (powder room) on the main floor makes guest access convenient without entering the private suite.
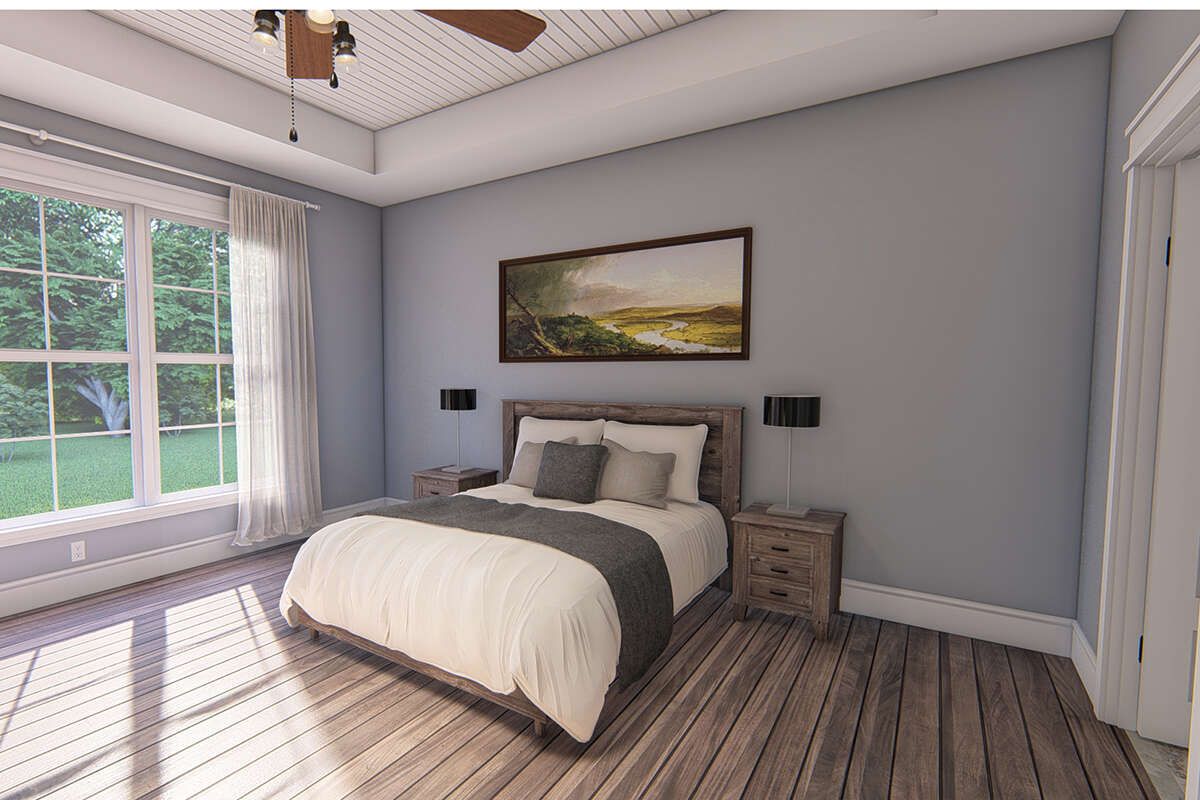
This layout delivers both privacy and efficiency: sleeping zones are clearly defined, circulation is minimized, and no space is wasted in long corridors or awkward corners.
Living & Dining Spaces
The two-story great room becomes a dramatic heart of the home, with plenty of height, natural light and visual connection to the upstairs loft. The dining area flows directly from this space toward the outdoor grilling porch, enhancing indoor-outdoor synergy. 8
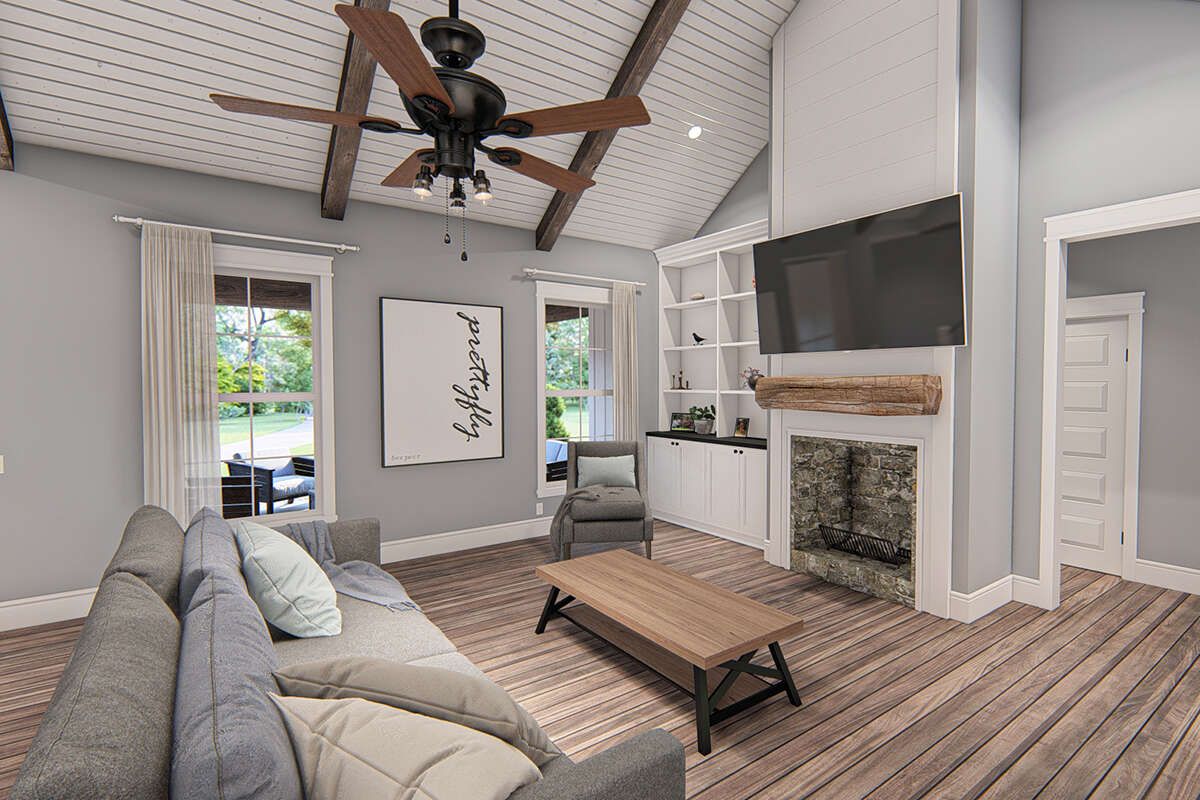
The open-plan kitchen anchors one end of the living space, enabling cooking and conversation to happen simultaneously. Because the master suite is tucked away, entertaining in the public zones doesn’t intrude on private life—smartly designed for real-life usability.
Kitchen Features
The kitchen boasts a spacious island and large work zones overlooking the living space, making it ideal for both everyday use and entertaining. The walk-in butler’s pantry backs the kitchen, delivering added storage, prep space, or staging zone. 9
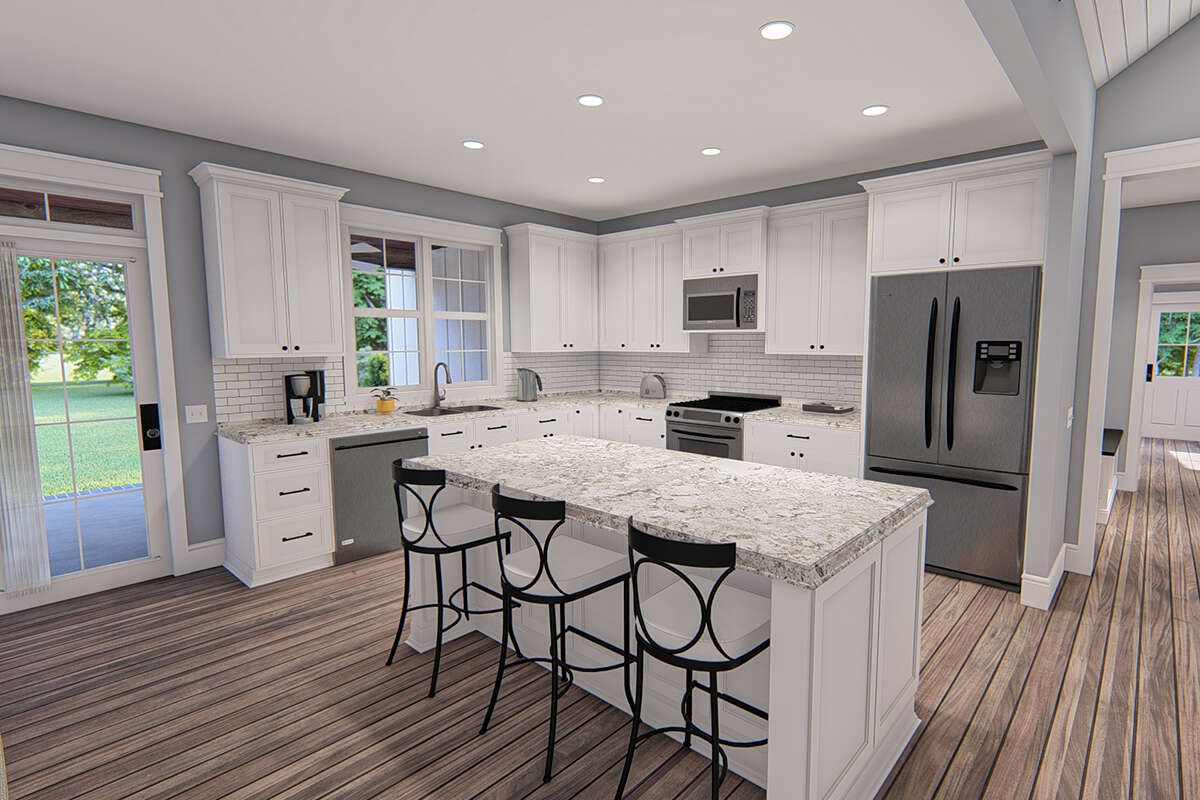
Counters and cabinetry are thoughtfully arranged to keep the aesthetic clean and functional—whether you’re prepping meals, serving guests, or simply relaxing in the great room while someone else cooks.
Outdoor Living (Porch & Grilling Terrace)
The covered front porch sets a welcoming tone and offers a calm spot for sitting, greeting neighbors or enjoying morning coffee. The 8-foot-deep grilling porch provides serious outdoor living space—a rare feature in homes this size. 10
Because the home footprint is compact (38′ × 44′), outdoor space becomes an extension of the interior rather than an afterthought. Practical for wooded lots, mountain retreats, or backyard-friendly suburban sites.
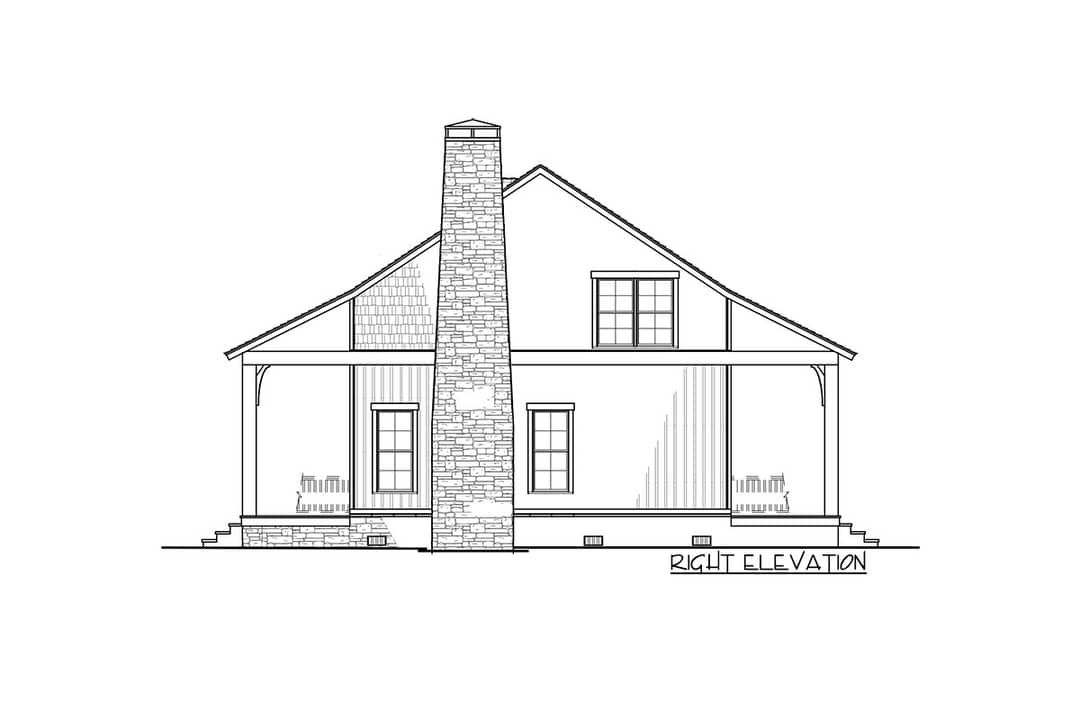
Construction & Efficiency Notes
The home uses 2×4 exterior walls by default (with optional 2×6), which helps control material costs. 11 With 9′ ceilings on the main level and 8′ on the upper floor, the scale is comfortable without being oversized. These details support efficient heating/cooling and lower utility demands compared to larger homes.
The efficient split-bedroom layout and compact footprint mean less wasted space. Combine that with smart storage (pantry, loft, pocket rooms) and you get a home that feels larger than the square footage while remaining manageable in budget and maintenance.
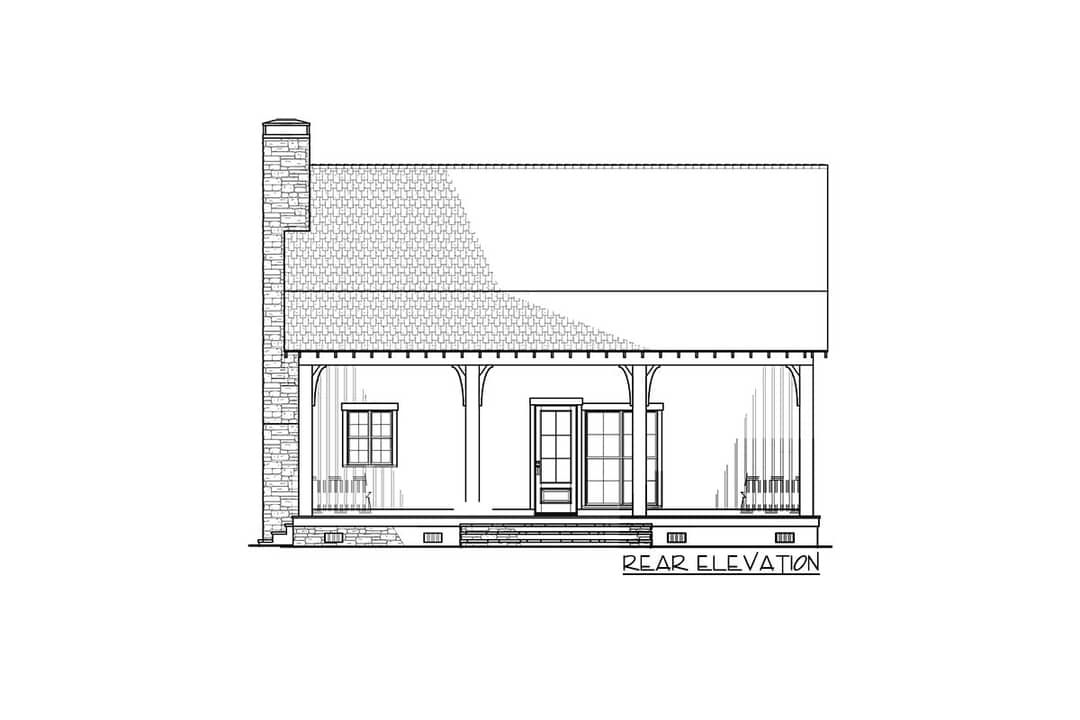
Estimated Building Cost
The estimated cost to build this home in the United States ranges between $260,000 – $415,000, depending heavily on region, site conditions, materials, and labor availability.
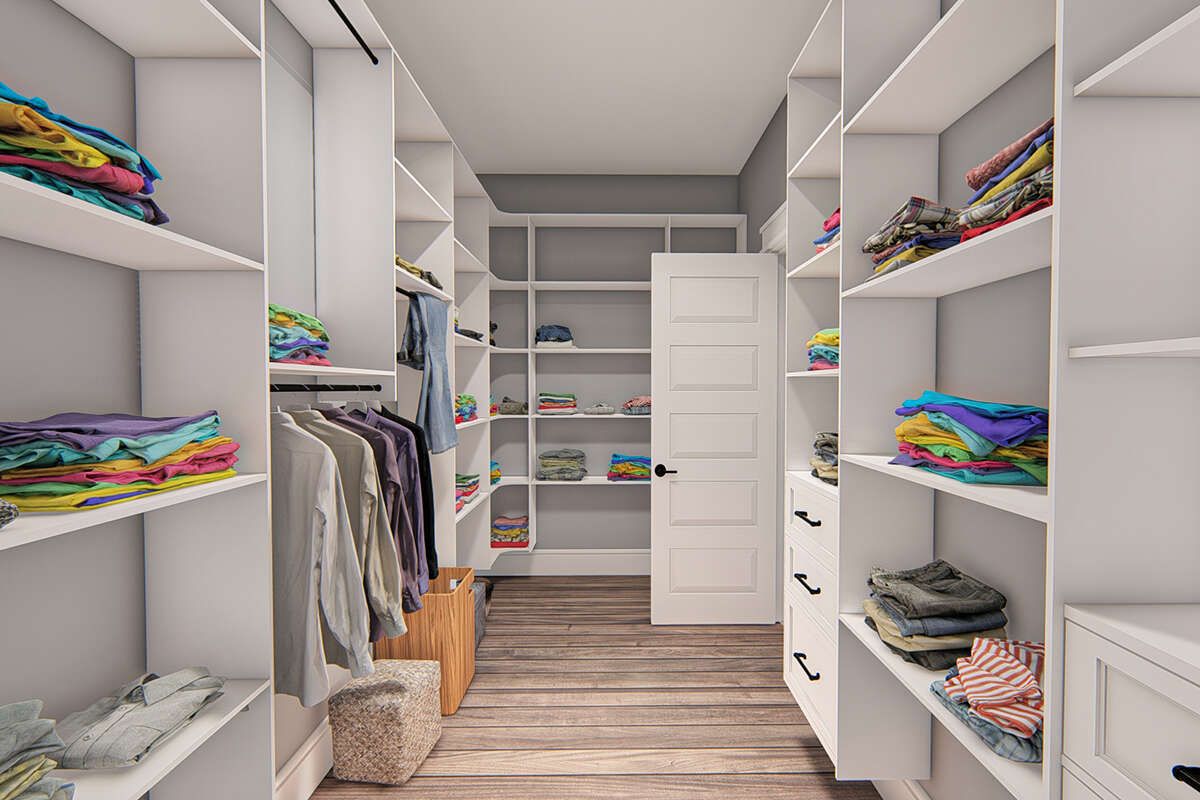
Why This Rustic Bungalow Works
This design ticks multiple boxes: rustic character, efficient layout, strong indoor-outdoor connection, and flexible bonus space upstairs. The loft adds a dimension of versatility that many homes at this size lack.
For families, down-sizers, or those seeking a unique getaway, the home offers charm without compromise. It’s not just a plan—it’s a home that balances style, function and budget smartly.
“`12
