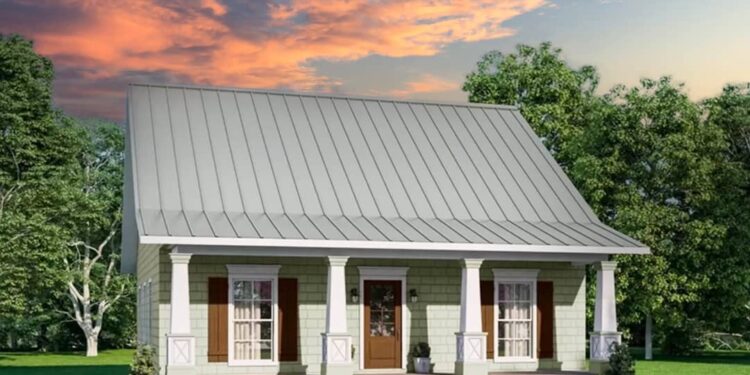This delightful single-story cottage offers approximately **1,122 heated square feet**, featuring **2 bedrooms** and **2 full bathrooms**, wrapped in relaxed country style with efficiency in mind.
Floor Plan:
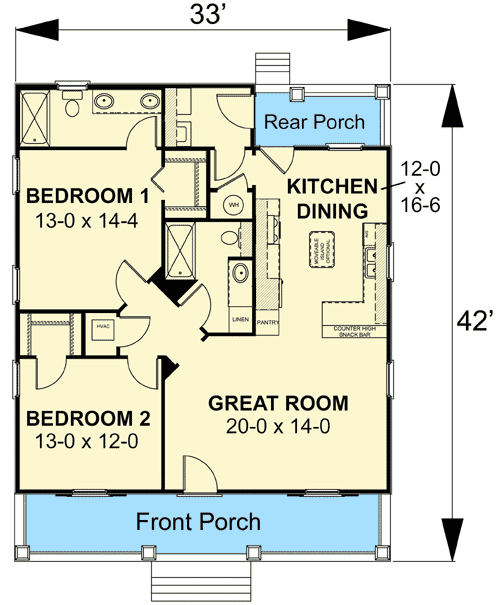
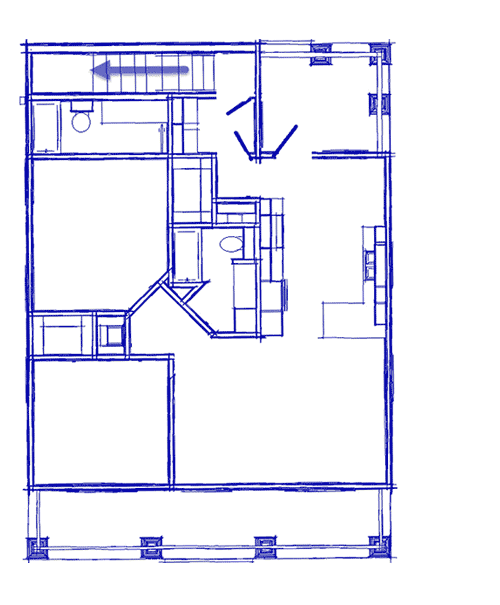
Exterior Design
The exterior presents a cozy, inviting façade—measuring roughly **33′ wide by 42′-6″ deep**. 1 A generous front porch (about 182 sq ft) stretches across the entry side, while a smaller rear porch (~66 sq ft) offers a quiet outdoor nook. 2 The roof features a primary pitch of 9:12 and secondary of 4:12, giving visual interest and shedding rain efficiently. 3
Clad in cottage-friendly materials—board and batten or lap siding, anchored with stone or brick accents—this home blends rustic charm with clean lines. The front porch supports two chairs and welcomes visitors in style.
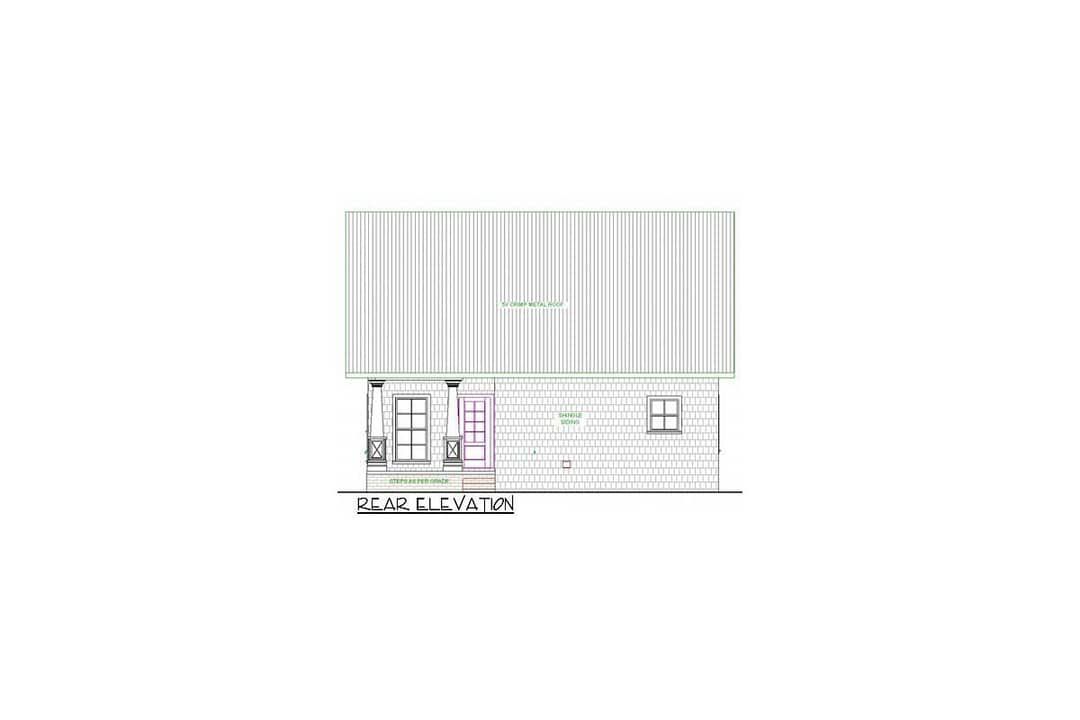
Interior Layout & Flow
Upon entry you arrive directly into the great room—a spacious open living area illuminated by three full-length windows for abundant natural light. 4 To the rear, the kitchen and dining zone span across with a movable island, snack bar, pantry, and generous cabinet storage. 5 Bedrooms are clustered on one side of the home—making this layout efficient and practical.
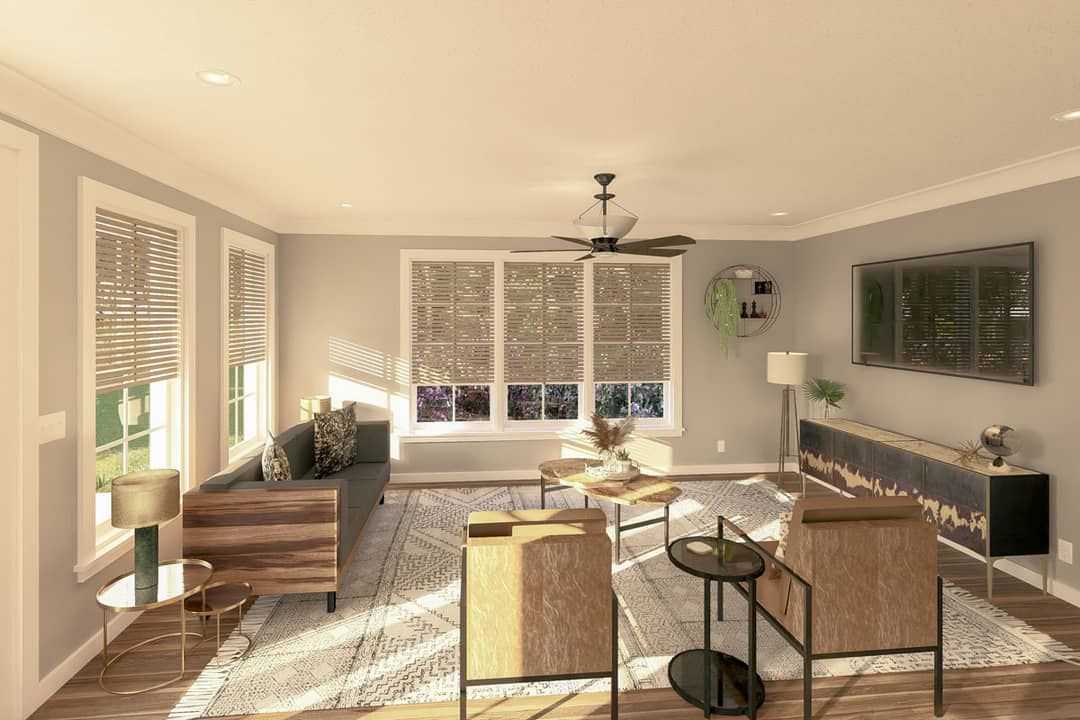
The master suite sits quietly with direct access to its full bath and walk-in closet. The second bedroom also includes a walk-in closet and shares proximity to the second full bathroom—perfect for guests or family. 6 A dedicated laundry zone is conveniently placed near the rear porch for easy access and circulation.
Bedrooms & Bathrooms
The primary bedroom features ample closet space and a full private bathroom—ideal for everyday comfort and privacy. The secondary bedroom meanwhile shares the home’s second full bath and offers a walk-in closet of its own, making it more than just a guest room but a fully functional sleeping space. 7
Both bathrooms are designed efficiently to maximize usable space while maintaining comfortable clearances. No long halls, no wasted dead zones—just smart circulation and compact luxury.
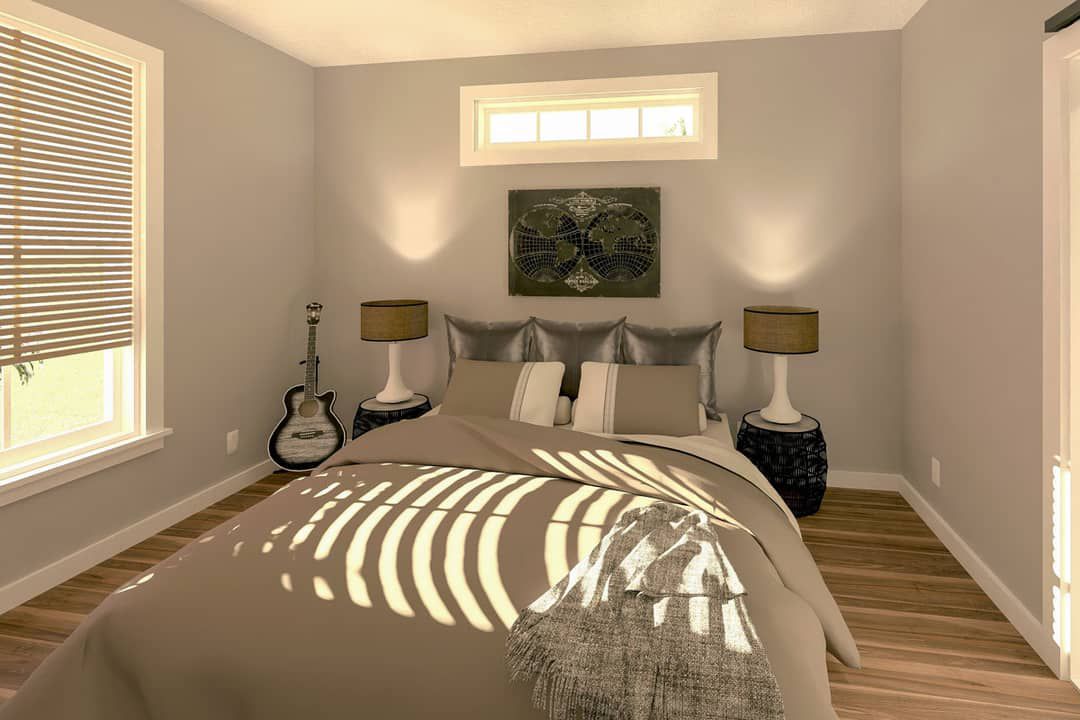
Living & Dining Spaces
The great room is the heart of this cottage—it opens visually and physically to the dining and kitchen areas, creating a unified living zone that remains cozy yet airy. Centered around large windows and porch access, it invites entertaining or relaxed evenings at home.
The dining area sits adjacent to both the kitchen and access to the rear porch, creating an effortless transition from indoors to outdoors—ideal for casual dinners or summer barbecues.
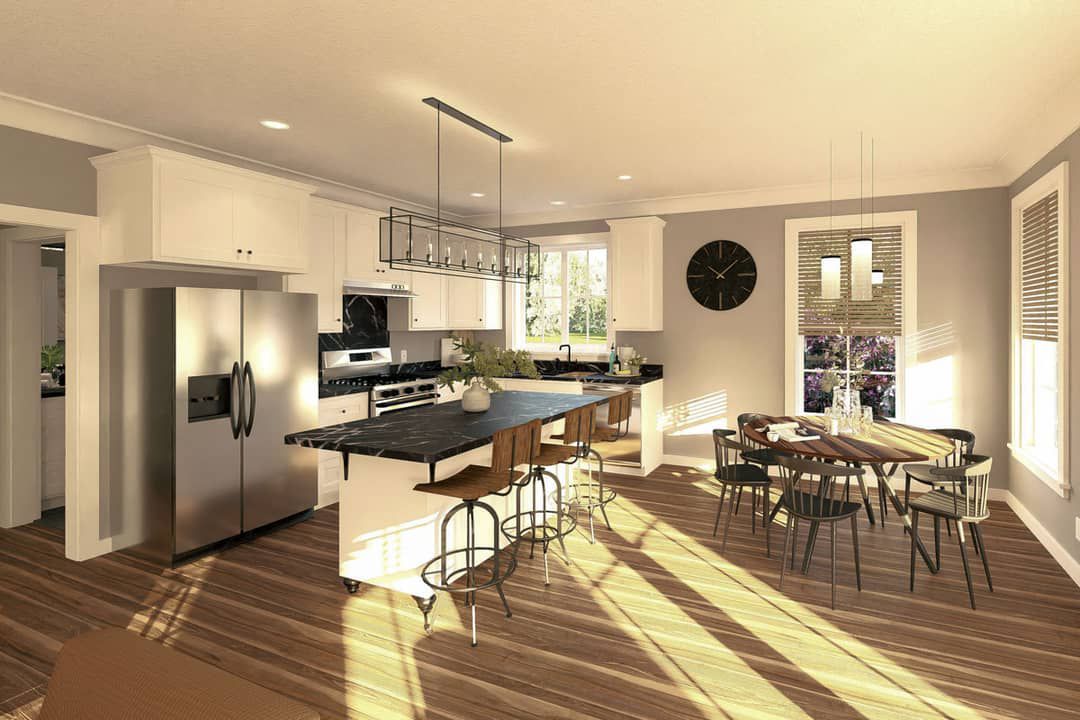
Kitchen Features
The kitchen is designed with both function and charm: a movable island offers prep space and a snack bar, while the pantry ensures ample storage. That accessible layout makes cooking and cleanup efficient with minimal foot traffic wasted. 8
Cabinetry and appliance placement maximize the available wall length, while the open view to living keeps the cook connected to guests and family. In a modest footprint, this kitchen punches above its size.
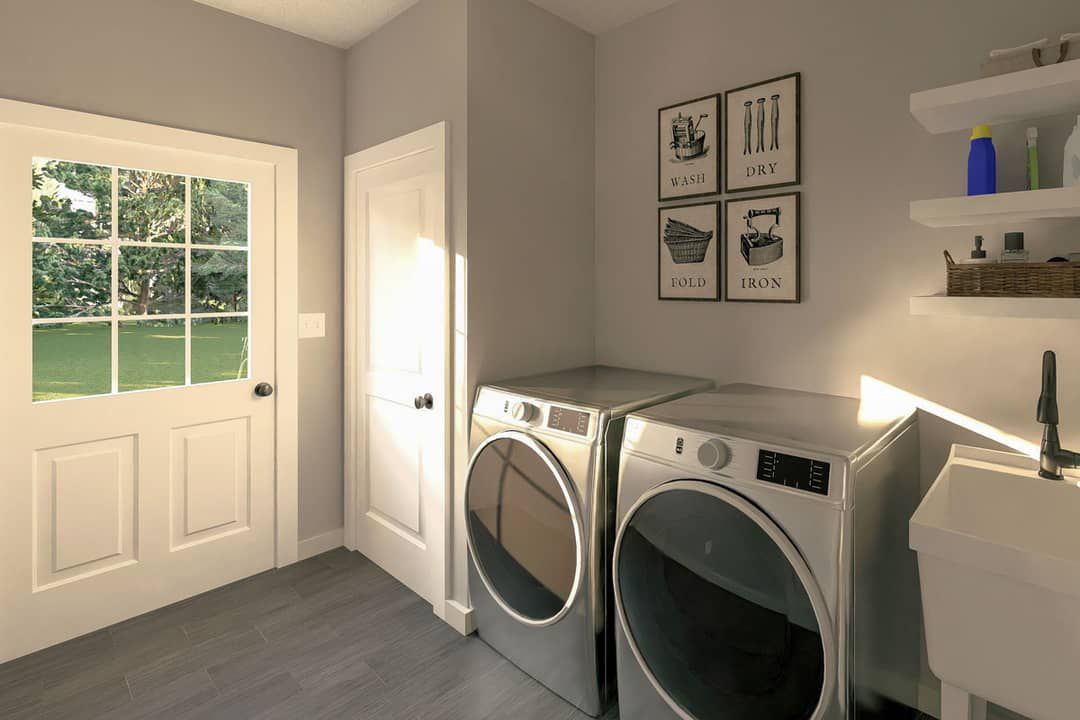
Outdoor Living (Porches)
The front covered porch (~182 sq ft) provides a welcoming outdoor extension of the living space—perfect for lazy mornings or evening chats with neighbors. 9
The rear porch (~66 sq ft) offers a quieter retreat with easy access to the laundry and kitchen—spot on for coffee, grilling, or a peaceful moment away from the main entrance.
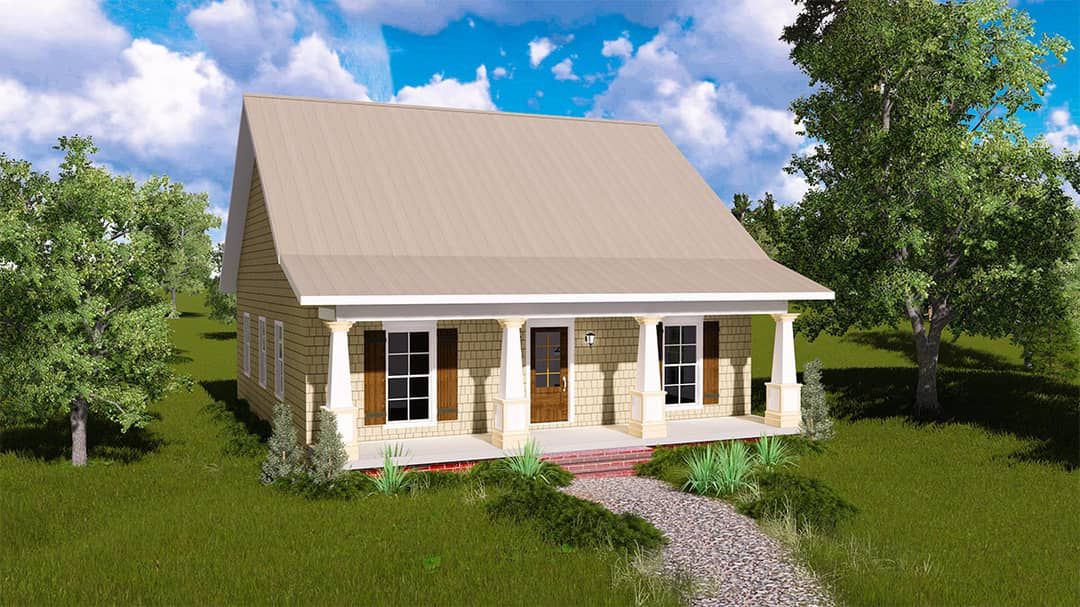
Construction & Efficiency Notes
Built with 2×4 exterior walls (optional 2×6 for high-performance builds) and 9′ first-floor ceilings, this plan keeps costs reasonable while delivering a comfortable living experience. 10
The compact footprint, efficient layout, and clustered wet zones (kitchen and baths) reduce plumbing runs and wasted space—helping keep both construction and long-term maintenance costs in check.
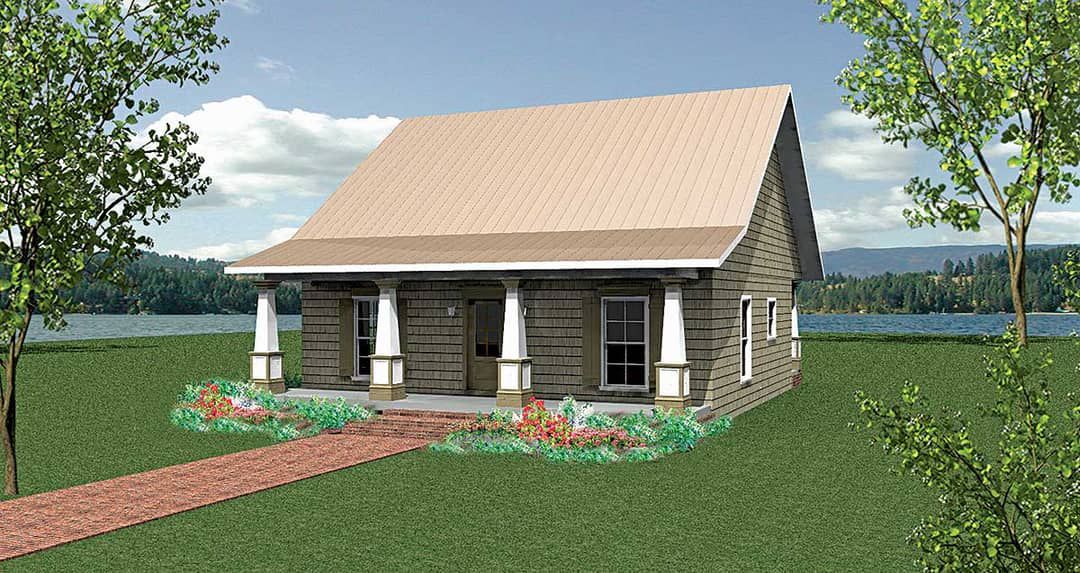
Estimated Building Cost
The estimated cost to build this home in the United States ranges between $185,000 – $285,000, depending on region, finishes, labor and site preparedness.
Why This Country Cottage Works
This cottage design balances modest scale with full-sized amenities. With two true bedrooms and two full baths—rare at this size—it offers practicality without sacrificing charm. The open living spaces, generous porches, and efficient footprint make it ideal for couples, small families or retirees wanting comfort without excess.
In a world of oversized homes, this charming country cottage offers smart simplicity—stylish, functional and deeply livable. It’s a home you’ll be happy to come to every day.
“`11
