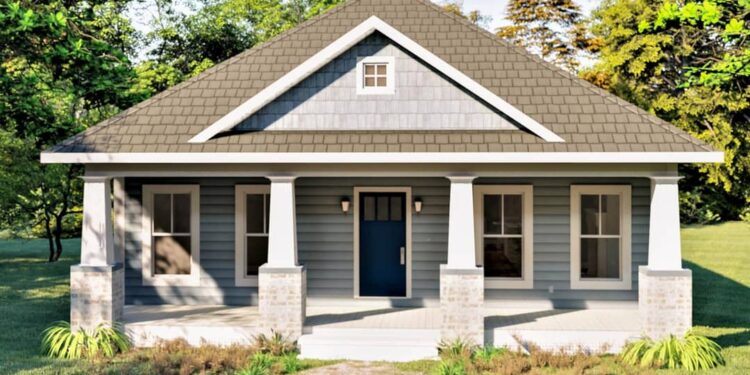This charming one-story southern cottage boasts **approx. 1,587 heated square feet**, includes **3 bedrooms**, **2 full bathrooms**, and generous outdoor living spaces—front and rear porches that bring the outdoors in.
Floor Plan:
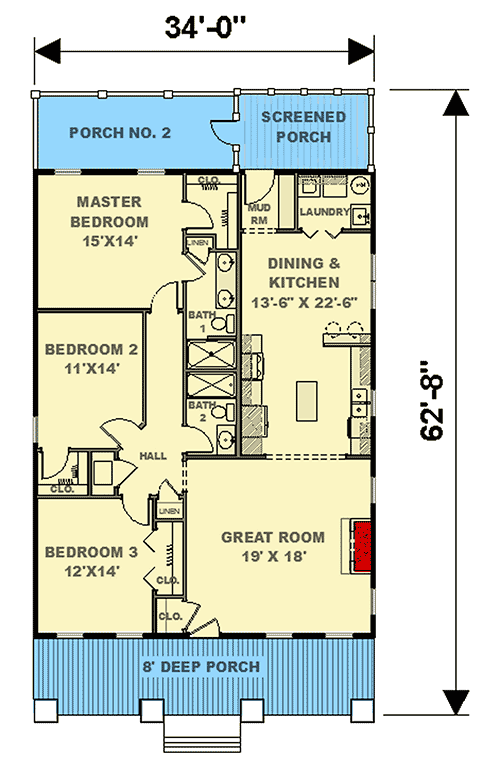
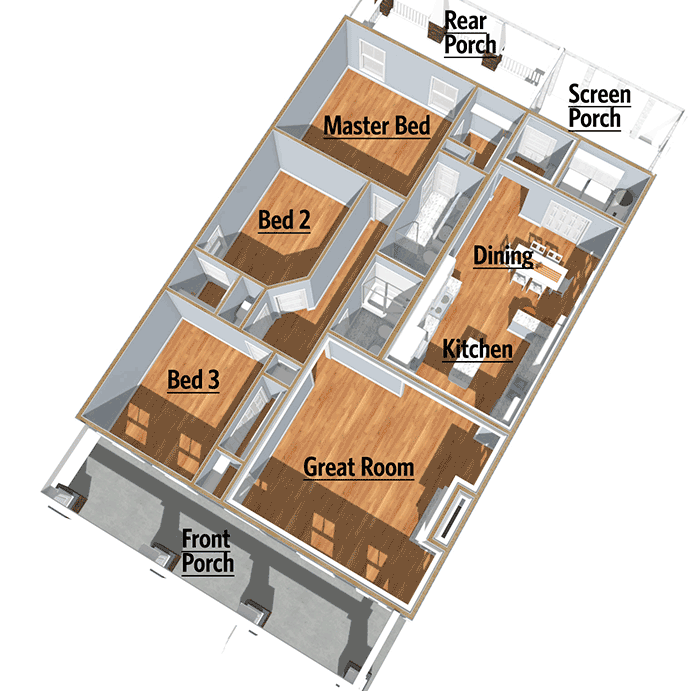
Exterior Design
The home measures approximately **34′ wide × 62′-8″ deep** and features a maximum ridge height of **21′-0″**. 1 With an 8′-deep front porch welcoming you in, the design immediately evokes southern comfort and porch-side relaxation. 2
Behind the home, full-depth rear porch space adds lifestyle value—extending outdoor living without complicating the build. The exterior uses 2×6 wall framing, 9′ main-level ceiling heights, and a primary roof pitch of 8:12—giving modest vertical scale typical of cottage charm. 3
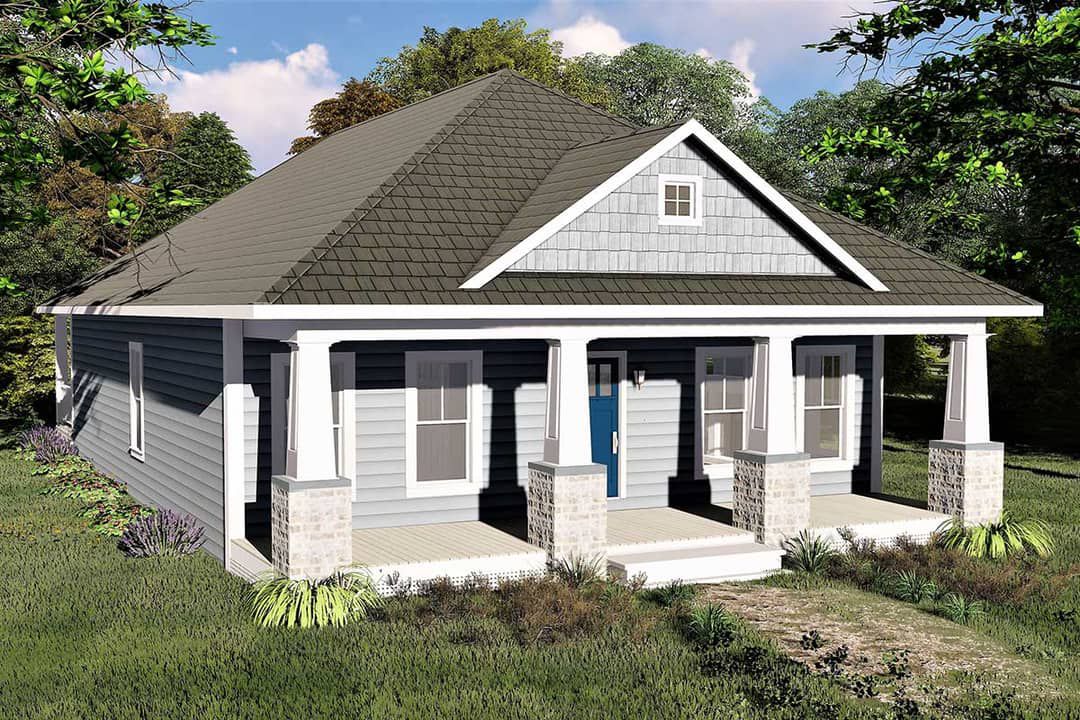
Interior Layout & Flow
Stepping from the front porch, you enter directly into a large great room that flows into the kitchen and dining area—this open layout fosters family connection and guest interaction. 4
Just off the dining zone is a convenient main-level laundry/storage room—strategically placed to serve the busy areas and help maintain tidy living. 5 The three bedrooms are intelligently arranged: the master on one side, bedrooms 2 & 3 on the opposite wing, with a shared hall bath for family or guests. 6
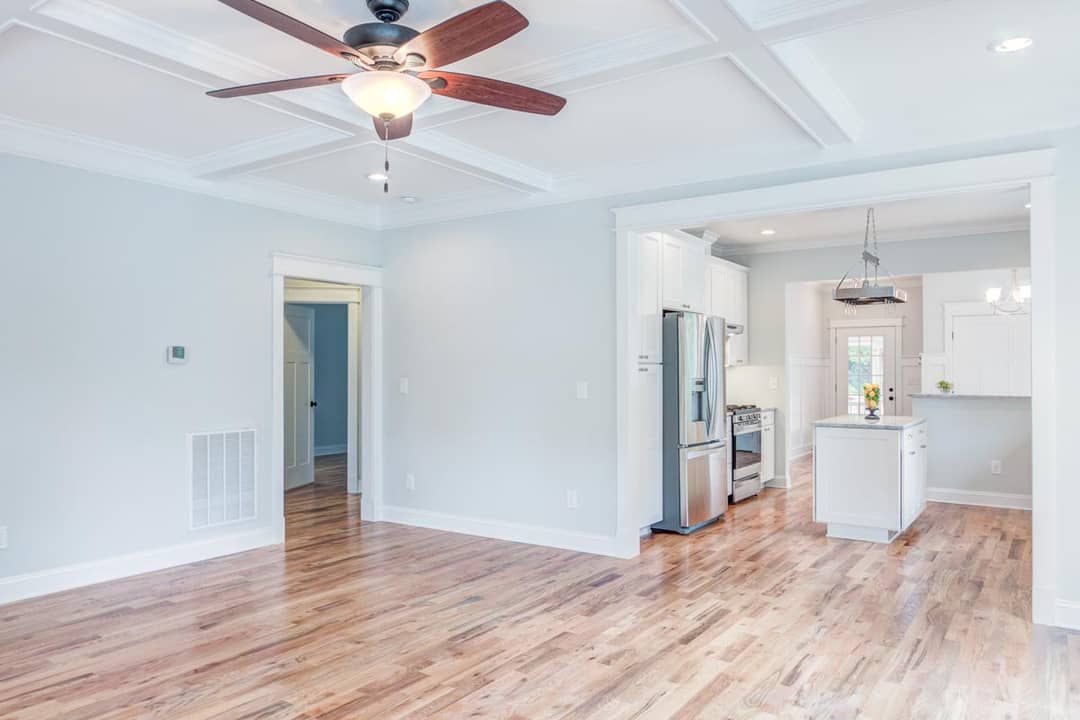
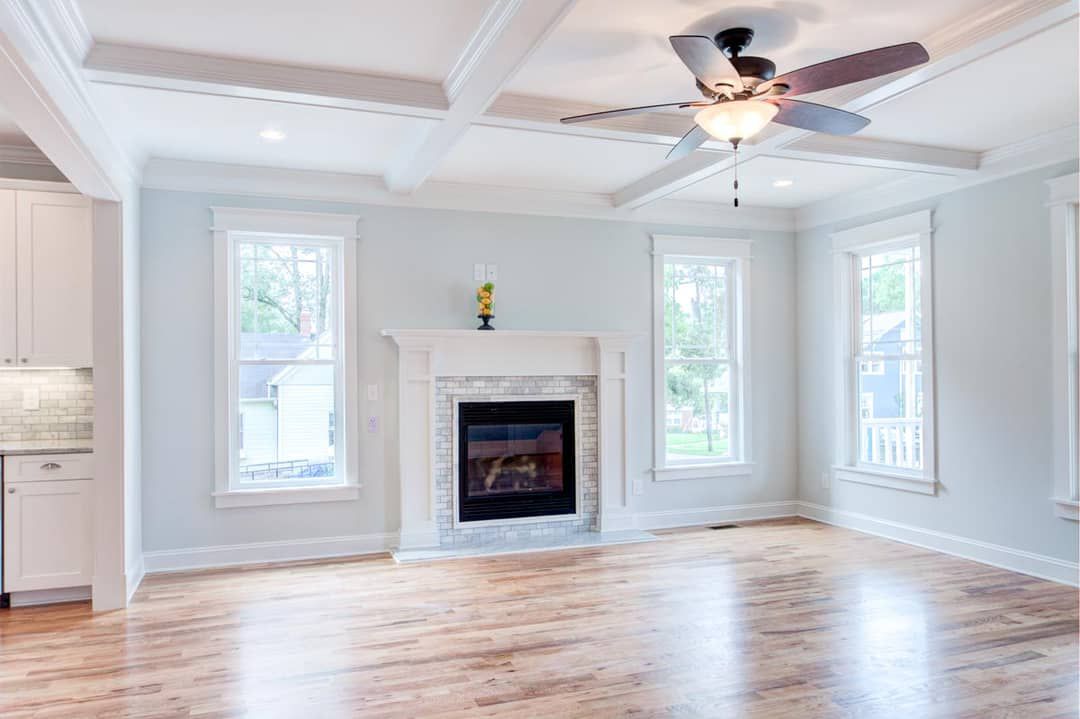
Bedrooms & Bathrooms
The master suite offers a roomy walk-in closet and its own private bath with a dedicated dressing area—delivering an upscale feel within a compact home footprint. 7
Bedrooms 2 and 3 are generously sized, with excellent closet space. The hall bath servicing them ensures functional everyday use without sacrificing comfort. 8
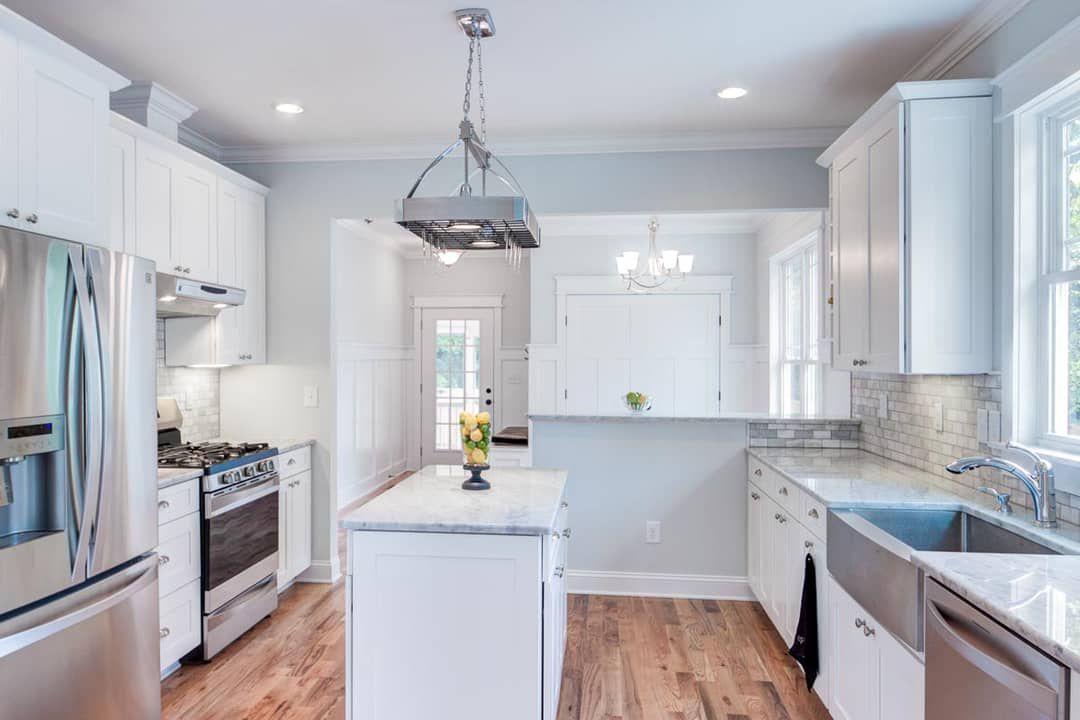
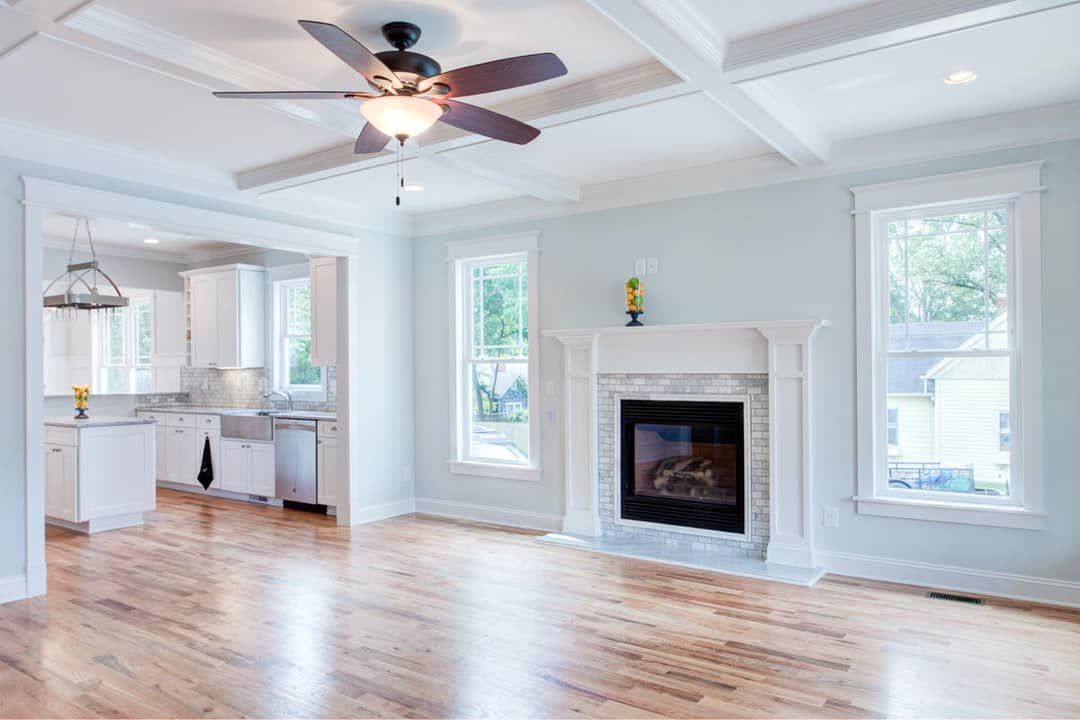
Living & Dining Spaces
The great room is designed as the heart of the home—plenty of space to relax, entertain or unwind. From there, the dining area opens directly to the kitchen and flows outward toward the rear porch, allowing seamless indoor-outdoor living.
The dining location between kitchen and porch makes al-fresco meals easy, and the compact plan means minimal wasted circulation—every square foot contributes to daily living.
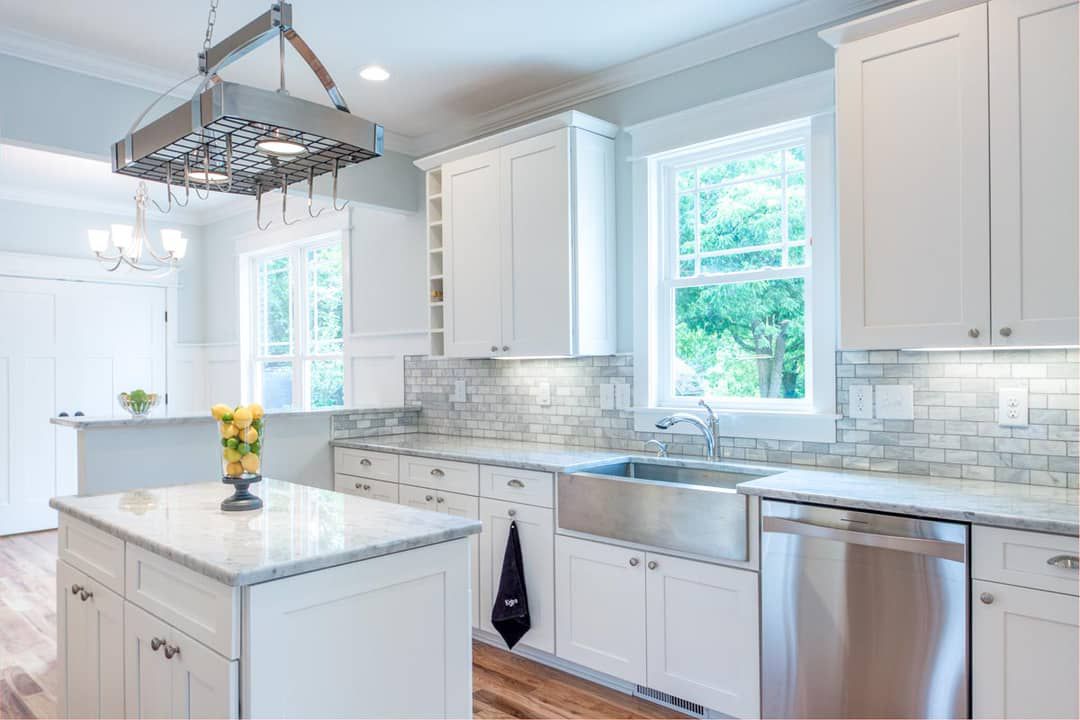
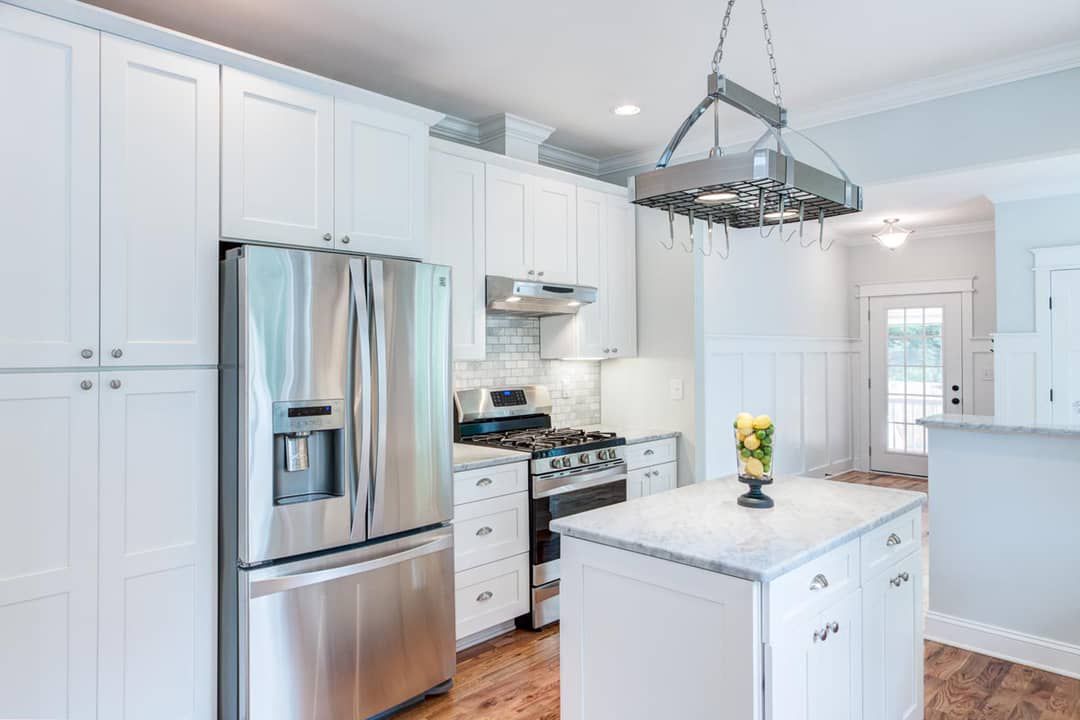
Kitchen Features
The kitchen features an island, plenty of storage and generous window placement above the sink that invites light and view. 9 The strategic adjacency to the laundry room and dining area enhances functionality for busy homes.
Despite the modest size of the home, the kitchen layout demonstrates efficiency and usability—essential when every square foot counts.
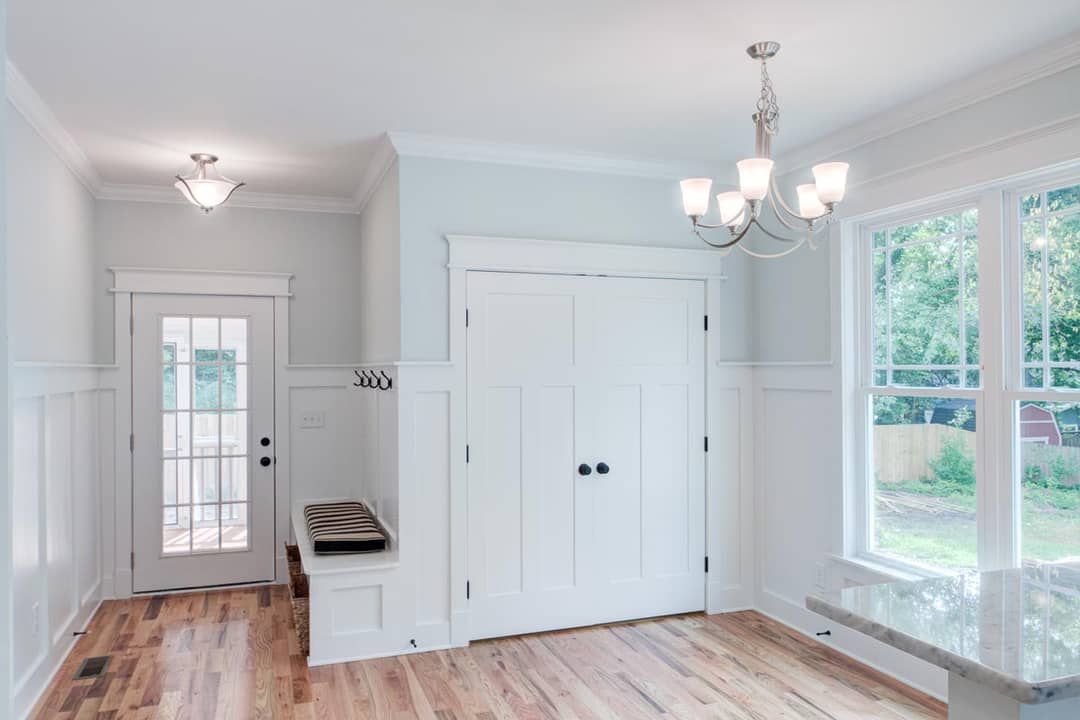
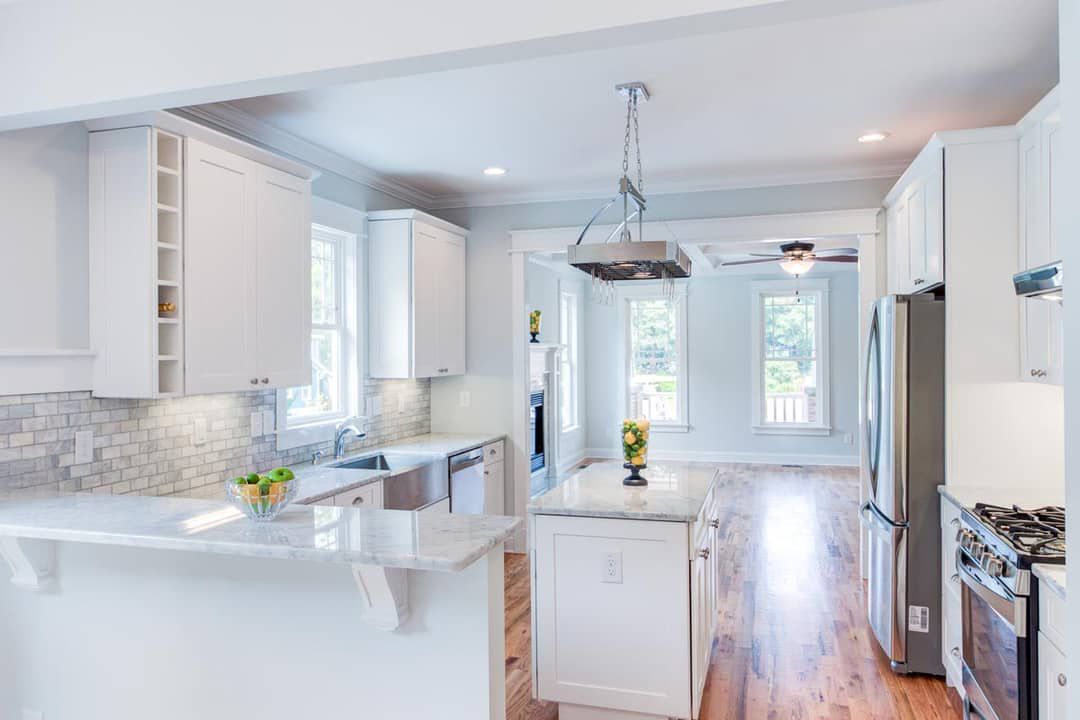
Outdoor Living (Porches Front & Back)
An 8-foot-deep front porch stretches across the façade, creating a welcoming outdoor room for rocking chairs, plants and neighbourly chats. 10
At the rear, the full-length porch adds a second outdoor living zone. Whether for morning coffee or evening dining under cover, this design doubles the home’s living-room footprint outdoors at minimal extra cost.
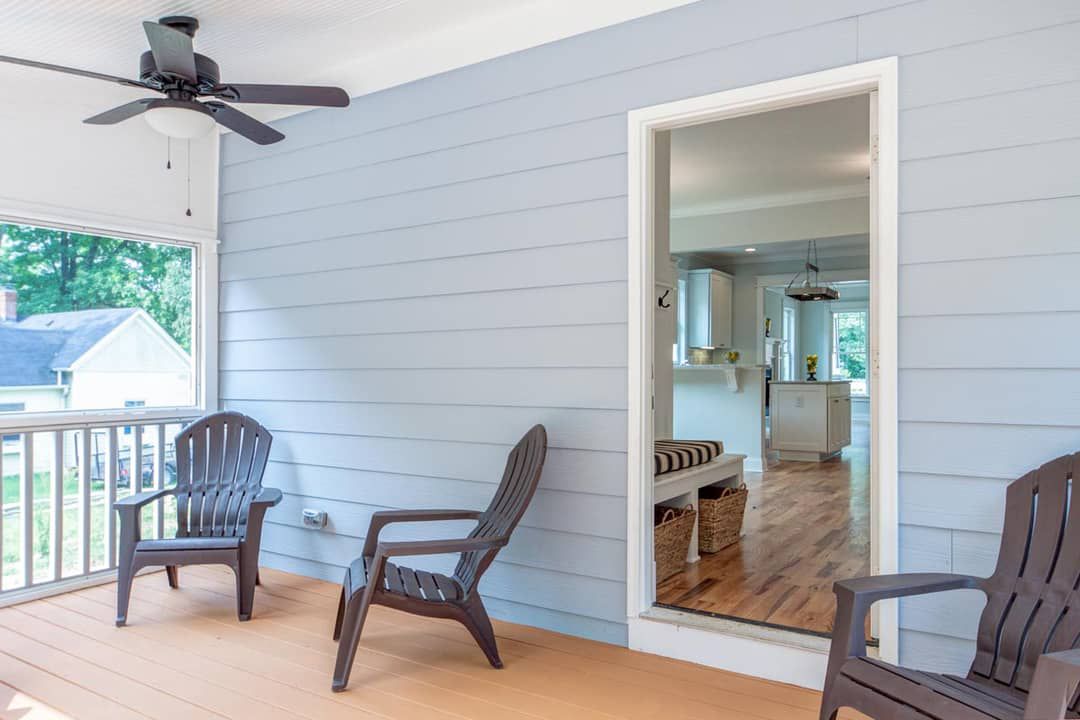
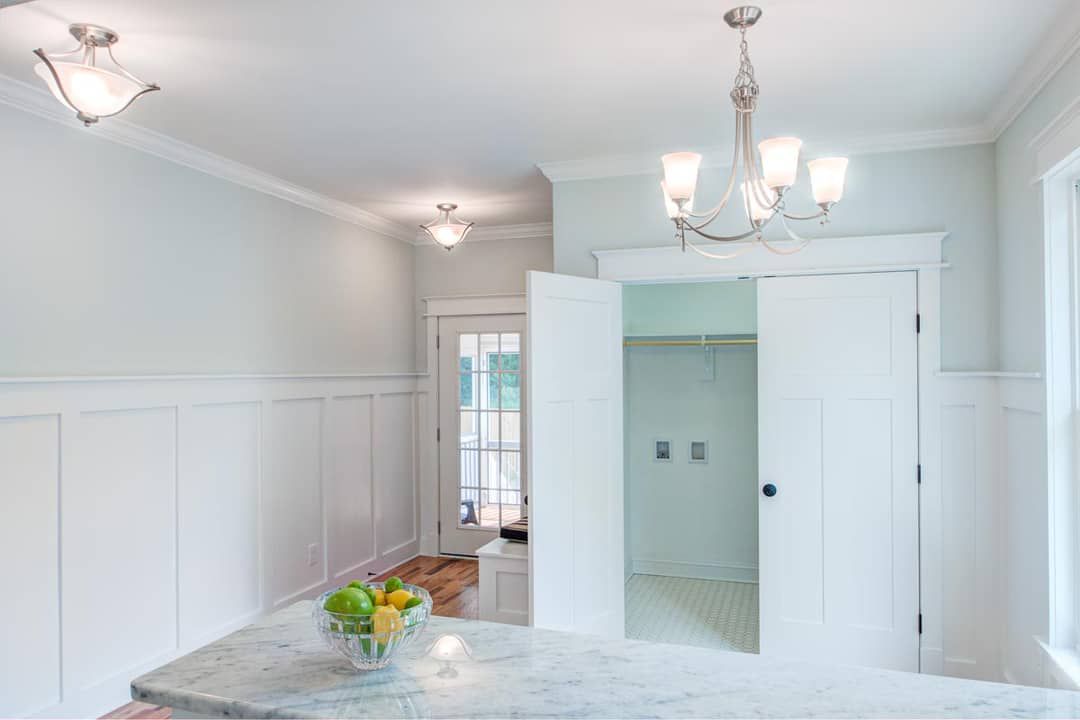
Construction & Efficiency Notes
The 2×6 wall design and simple roof form keep the structure efficient yet solid. The hot-spots of plumbing (kitchen, laundry, baths) are clustered, reducing service runs and lowering build cost. 11
Ceiling heights of 9′ on the main level deliver comfort without excessive volume. The compact footprint reduces exterior wall area and helps to maintain better thermal performance and lower energy costs over time.
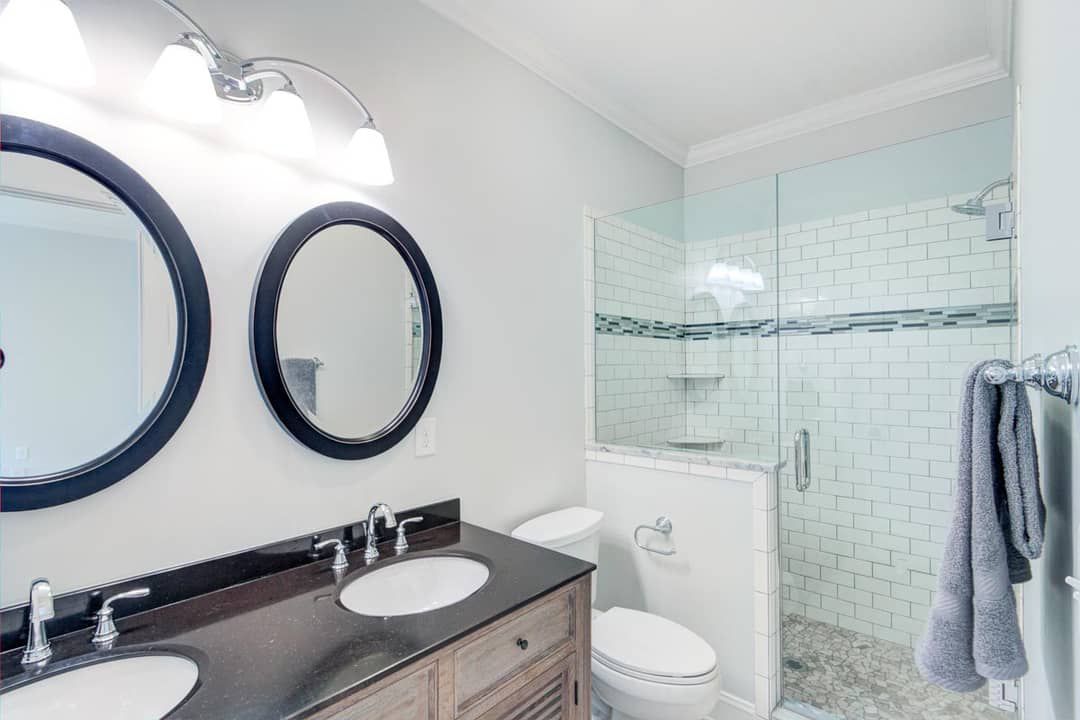
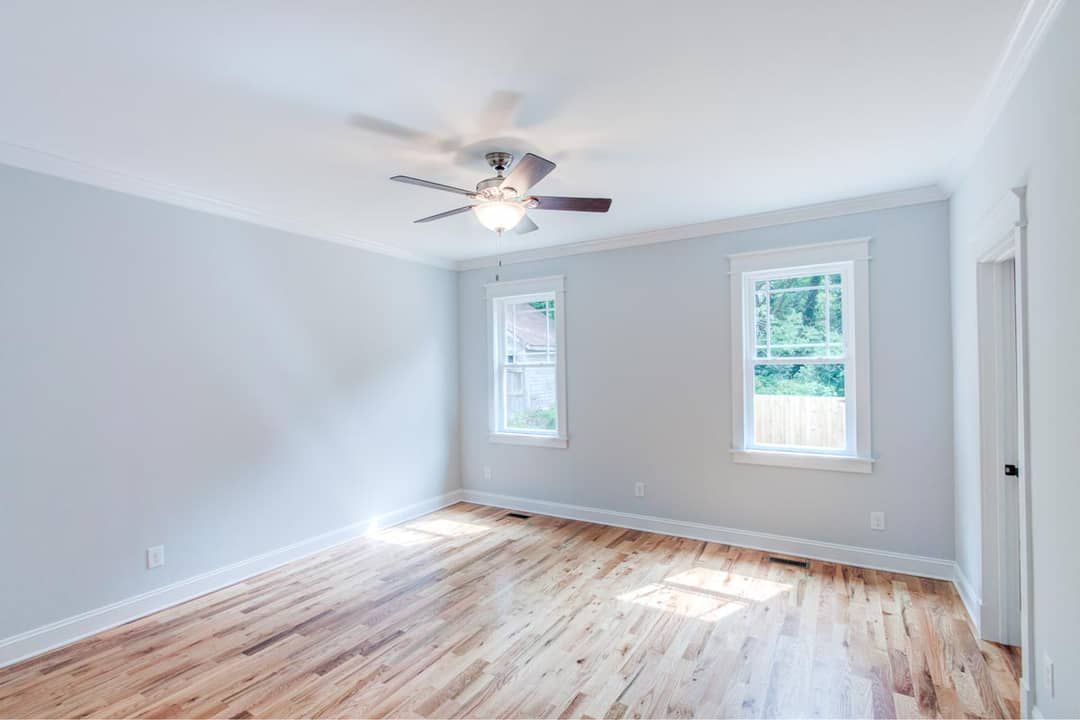
Estimated Building Cost
The estimated cost to build this home in the United States ranges between $225,000 – $325,000, depending on region, site conditions, finishing level, and builder rates.
Why This Southern Cottage Works
This plan captures the essence of southern charm—front and rear porches, modest footprint, efficient layout and comfortable bedrooms. It strikes a wonderful balance between style and function, offering three bedrooms without sprawling the home.
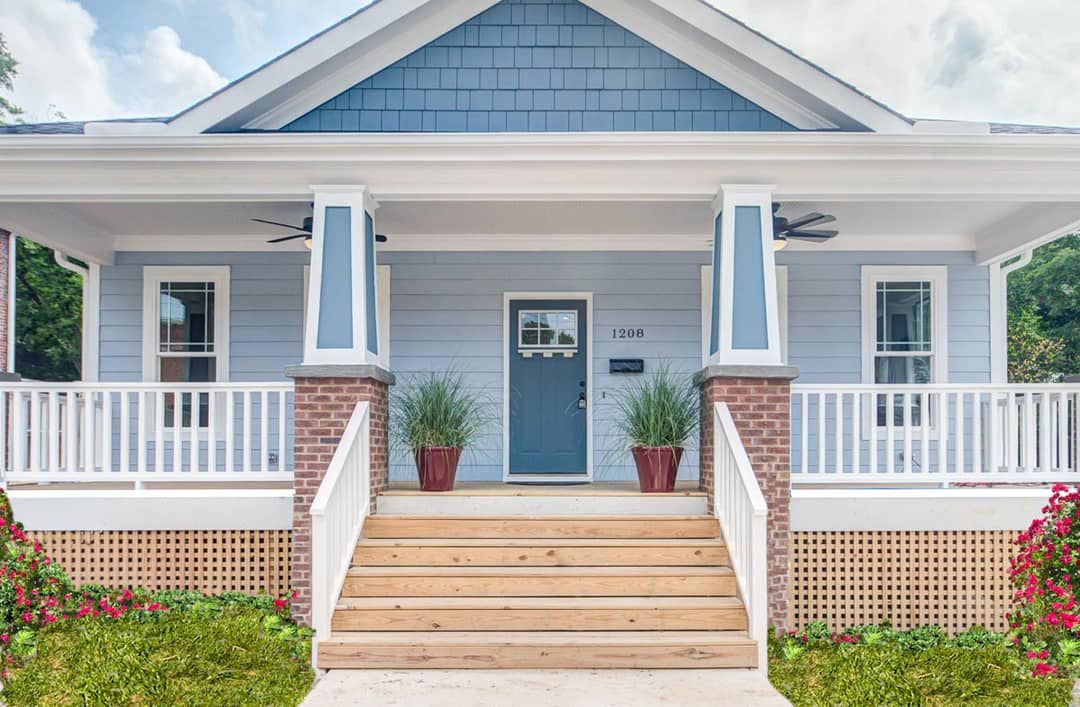
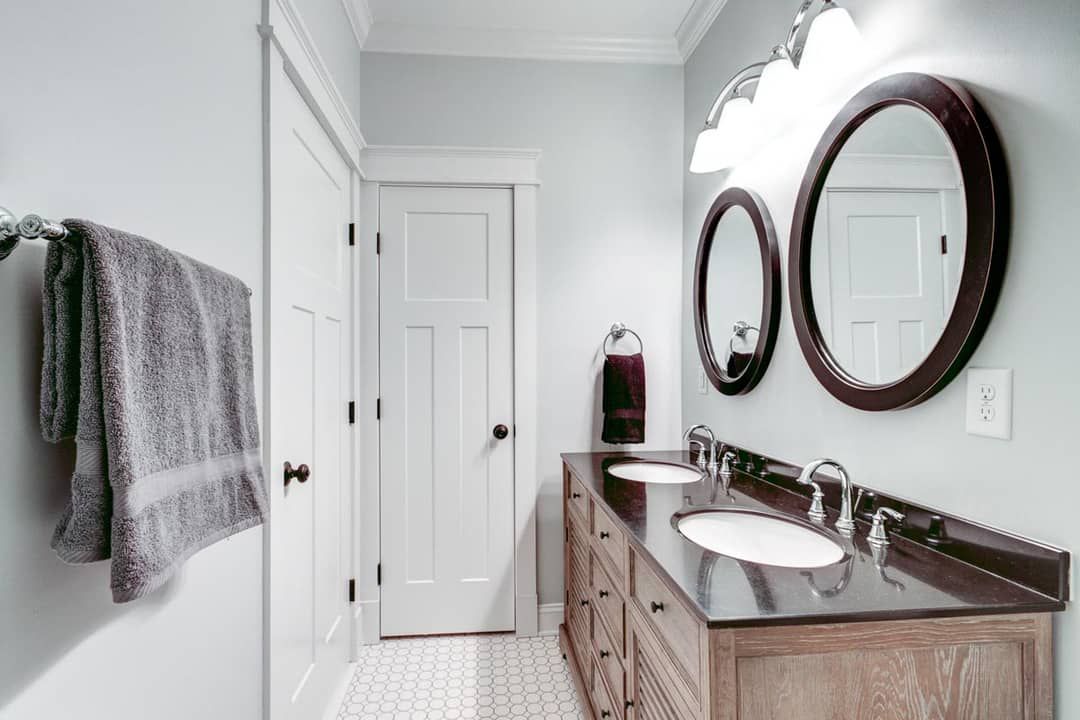
Ideal for those wanting a home that feels welcoming, livable and visually appealing without excessive scale, this southern cottage delivers value, indoor-outdoor connection and timeless design. Whether you’re building in the countryside, a suburban lot or as a retreat, it’s a smart choice.
“`12
