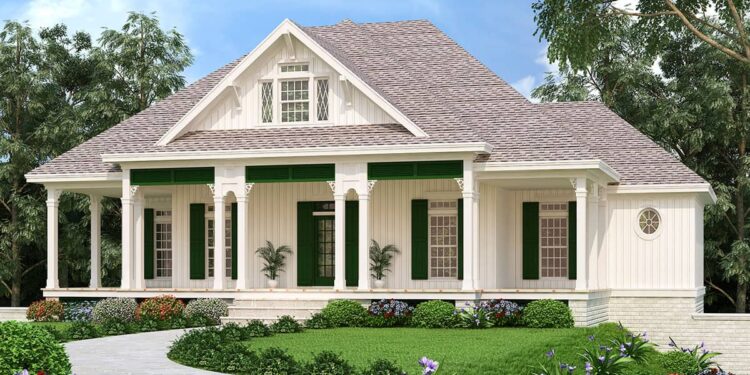This inviting southern-style home offers approximately **1,620 heated square feet** on the main level, featuring **3 bedrooms** and **2 full baths**, along with a stunning **unfinished walk-out basement (1,134 sq ft)** and a 2-car drive-under garage.
Floor Plan:
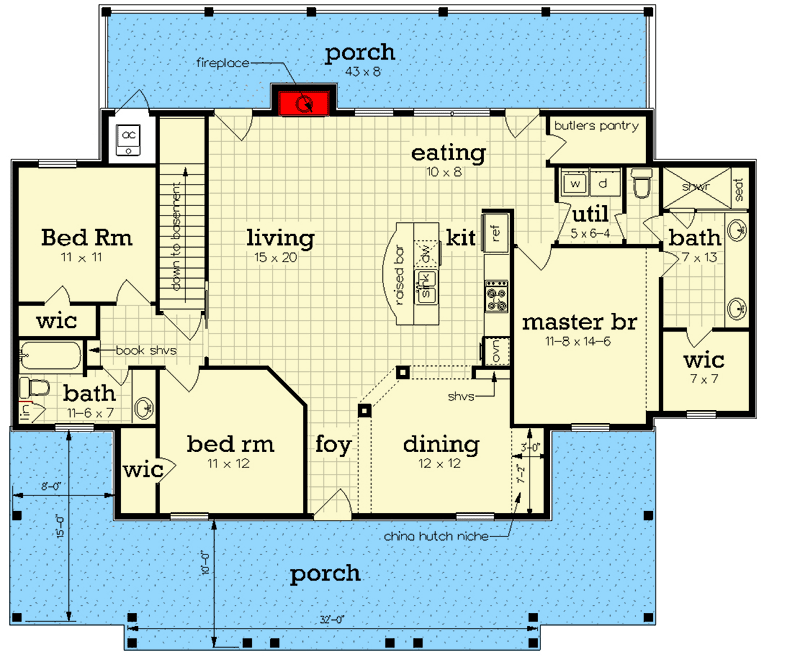
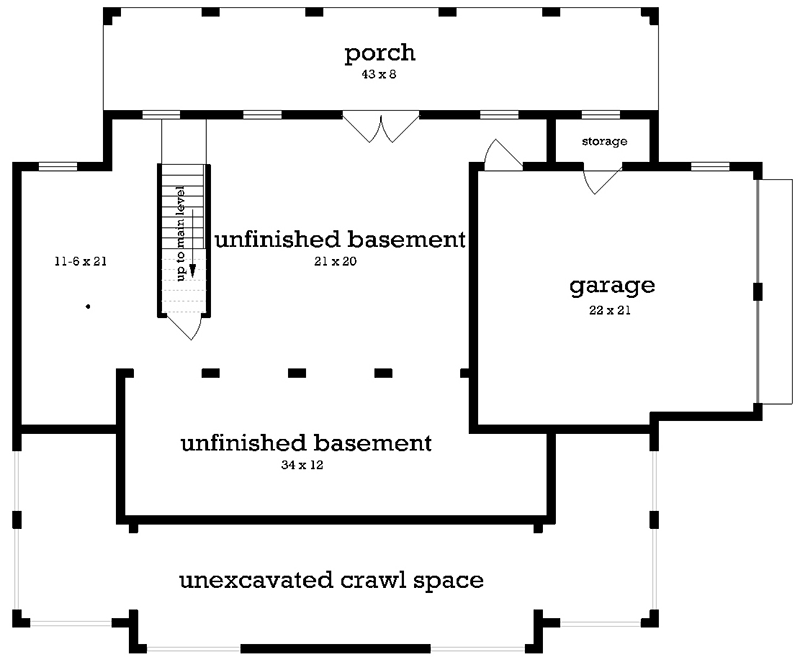
Exterior Design
The home spans about **58′ wide × 50′ deep**, with a maximum ridge height of **22′-0″**. 1 A broad front porch and matching rear veranda harness southern breezes and foster an effortless indoor–outdoor connection. The rear portion opens to the walk-out basement, making it ideal for a sloped lot. 2
Designed with 2×6 exterior walls and framed for durability, the house uses a primary roof pitch of 10:12 and secondary 4:12 transitions. 3 The architecture evokes warm, traditional southern charm—whether rendered in siding, shutters or board-and-batten finishing.
Interior Layout & Flow
Stepping in from the front porch, you’re greeted by a spacious great room that flows directly into the kitchen and dining areas—a layout perfect for relaxed, connected living. 4
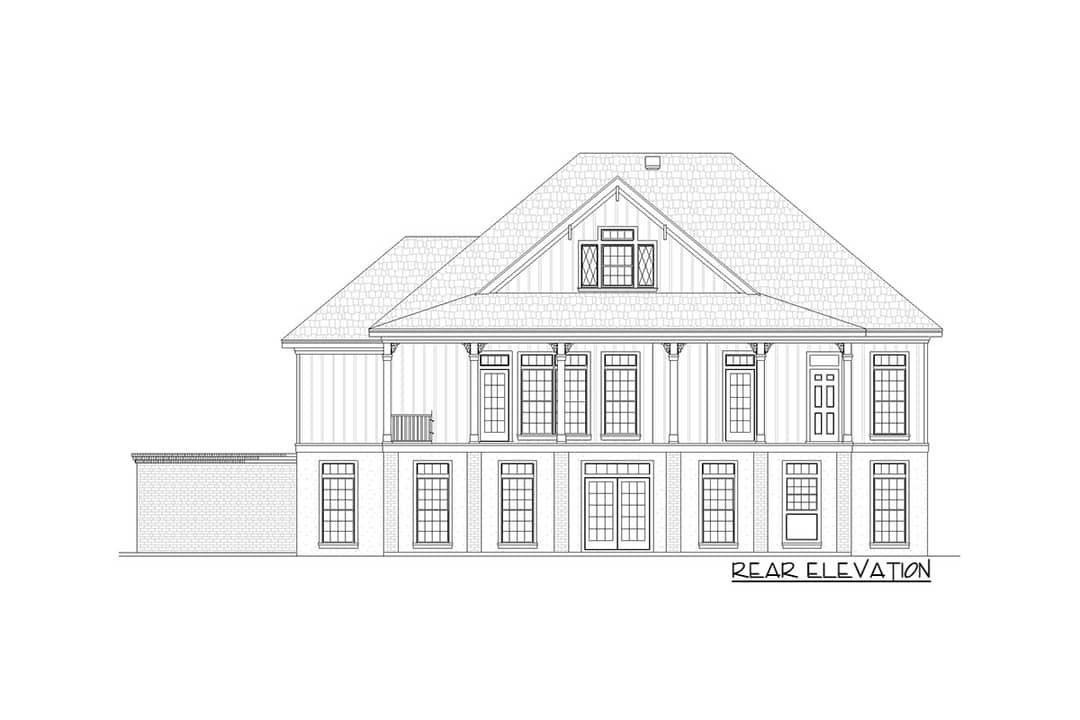
The master suite is neatly placed near the kitchen—giving it prime access while remaining private. Two additional bedrooms reside on the opposite side, sharing the second full bath—a smart layout for families or hosting guests. 5
Stairs lead down to the unfinished basement, offering high potential for future entertainment space, guest suite, or workshop. The drive-under garage eases vehicle access while keeping the upper living footprint sleek. 6
Bedrooms & Bathrooms
The master suite includes a generous walk-in closet, twin vanities, a separate toilet enclave and a spacious shower—providing a touch of luxury in a modest home. 7
Bedrooms 2 and 3 are well-scaled and positioned with shared access to the second full bath, offering efficient and effective sleep zones without intruding on main living spaces. The layout supports family comfort and guest privacy alike.
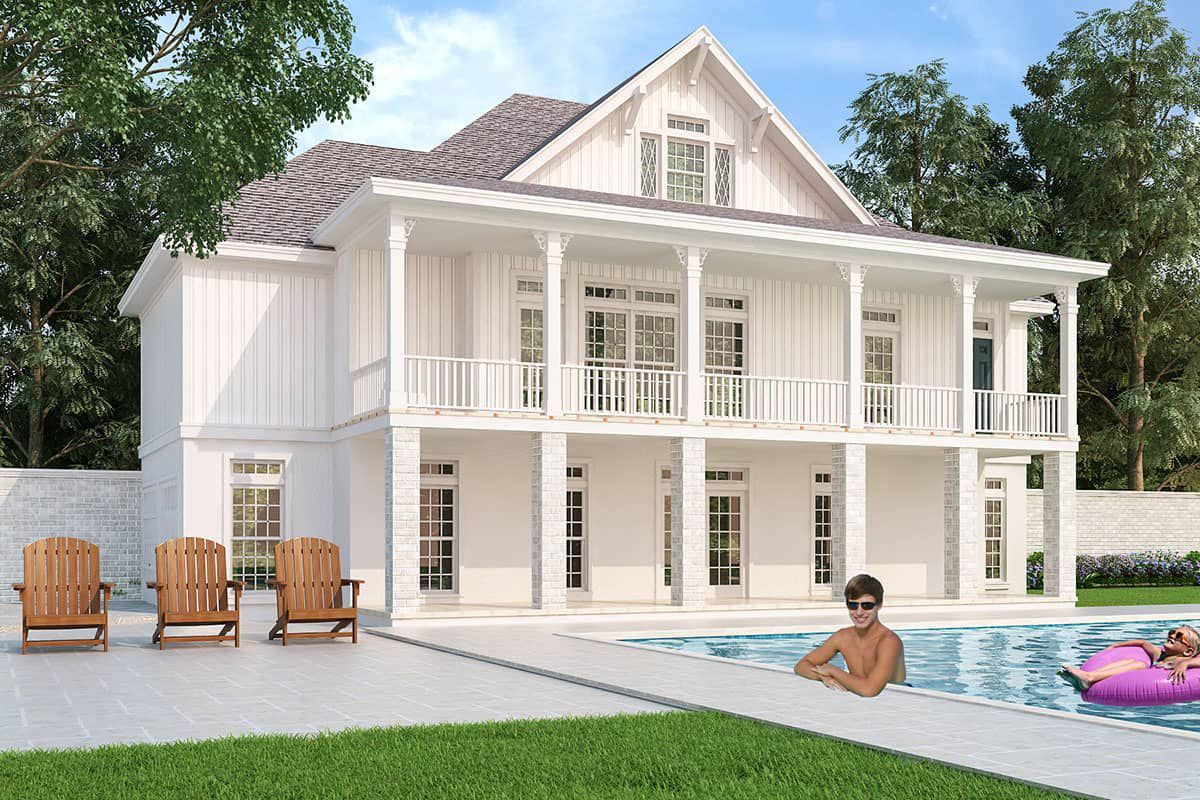
Living & Dining Spaces
The great room serves as the social heart of the home, with ample space for seating, connection to the porch and a focal fireplace for cozy evenings. The ledger-like openness amplifies perceived size beyond the square footage. 8
The adjacent dining area lies between the kitchen and the rear veranda, enabling fluid transitions from day-to-day meals to outdoor gatherings. Circulation is tight and efficient—no wasted hallways, just functional space.
Kitchen Features
The kitchen features an eating bar, a butler’s pantry, and an open interface to both dining and living—ideal for both quiet home mornings and spirited entertaining. 9
Storage and workflow are well planned: the butler’s pantry adds staging space, and the open bar keeps the cook within the conversation. For a home of this modest size, efficiency and style are balanced nicely.
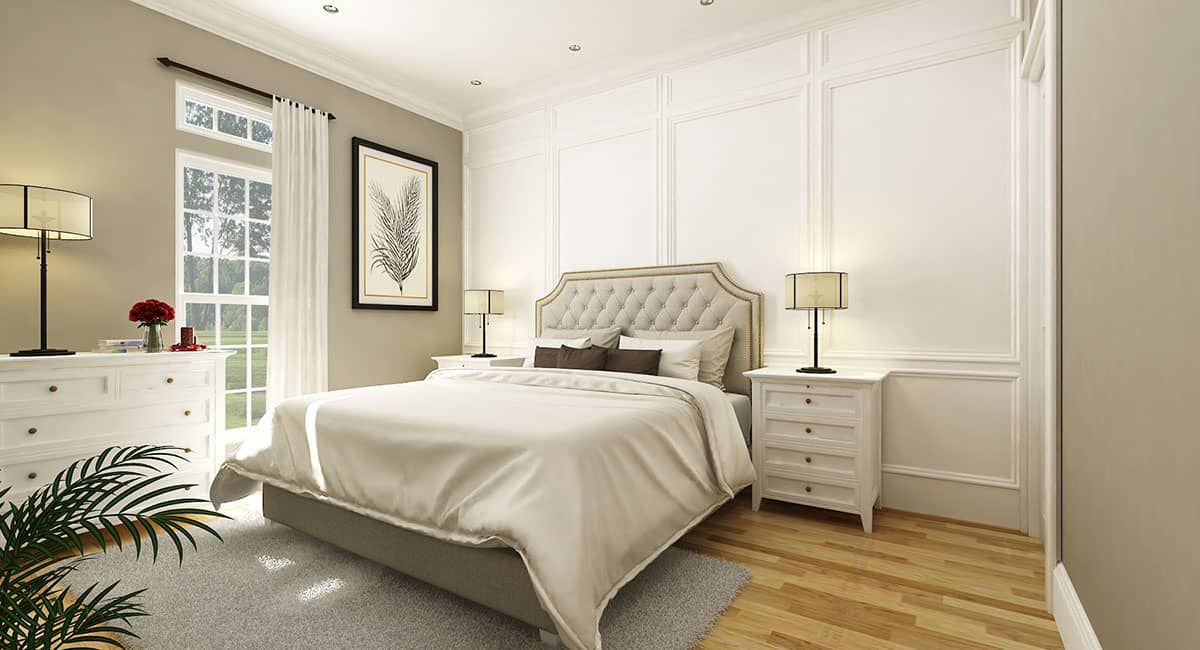
Outdoor Living (Porch & Veranda)
The welcoming front porch invites outdoor sitting and neighbours’ visits, while the rear veranda—accessed from the great room—offers covered outdoor living with views of the lower level and surrounding landscaping. 10
Together, these porches stretch the living footprint outdoors, enhancing lifestyle at minimal additional cost—an excellent value proposition in modern home design.
Basement & Garage
The unfinished walk-out basement (approx. 1,134 sq ft) includes mechanical and storage areas, offering substantial room for future expansion—guest quarters, recreation or workshop. 11
The 2-car drive-under garage (~454 sq ft) sits neatly at the back and side, preserving the home’s crisp front elevation while meeting functional vehicle and storage needs. 12
Construction & Efficiency Notes
With a thoughtful layout, compact footprint and clustered utility zones, this plan supports efficient construction and manageable energy costs. Framing in 2×6, pitched roof design and minimal hallway waste all contribute to good value. 13
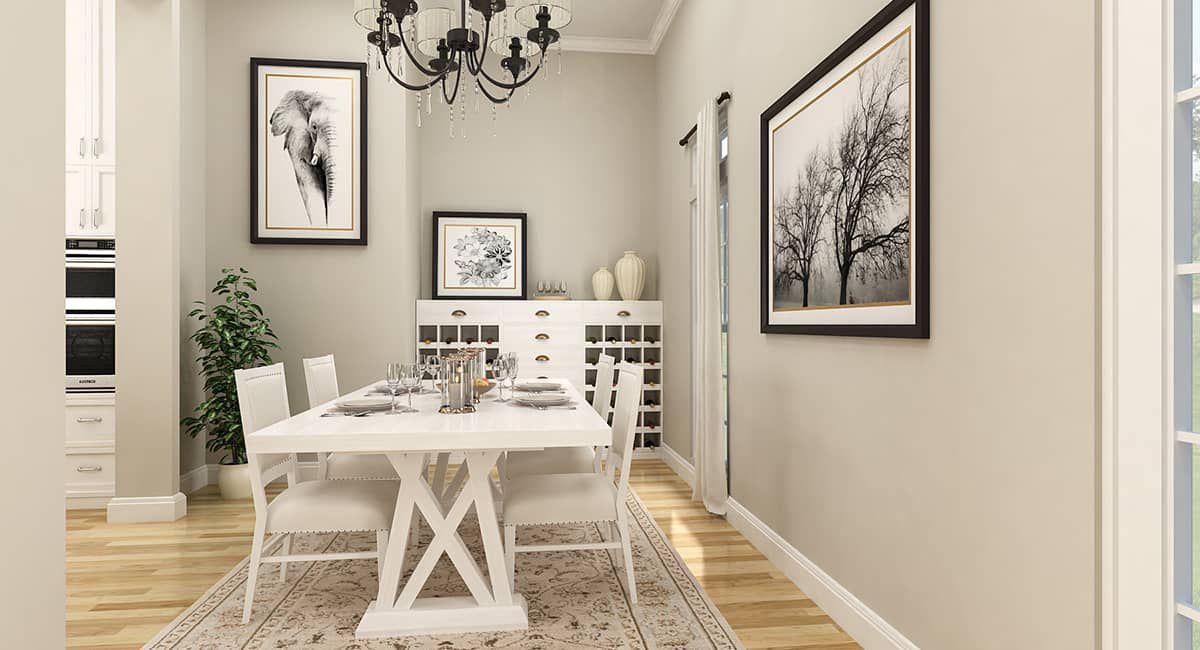
The sloped lot design and walk-out basement take advantage of topography—turning a potential challenge into an advantage for views, daylight and outdoor integration.
Estimated Building Cost
The estimated cost to build this home in the United States ranges between $290,000 – $380,000, depending on region, foundation complexity and finish level.
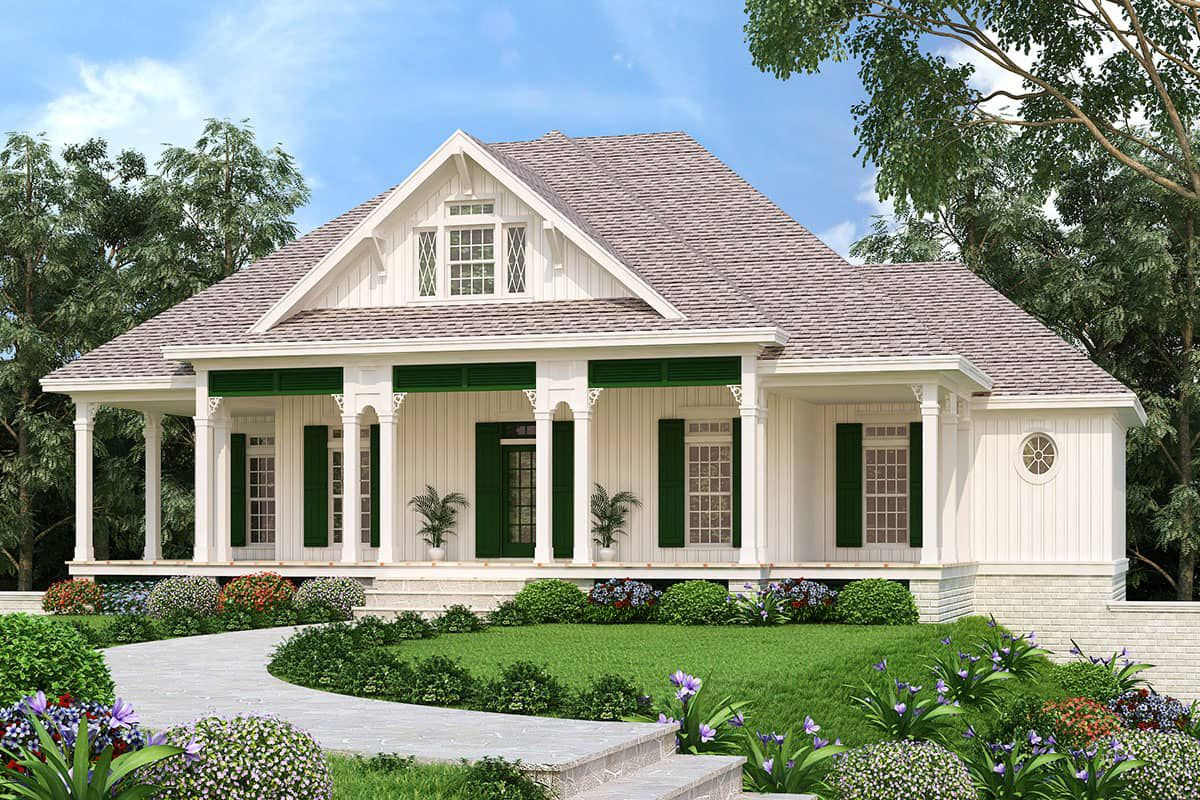
Why This Southern Walk-out Plan Works
This design delivers three bedrooms, a generous open living area, and a full basement for future flexibility—without bloating size or cost. The front and rear porches bring southern elegance and outdoor connection, while the efficient layout wraps smartly around everyday living.
For those seeking a home that combines comfortable scale, expansion potential and timeless southern character, this plan offers an excellent balance of charm and practicality. Whether on a gently sloped lot or surrounded by nature, it supports an elevated lifestyle in manageable form.
“`14
