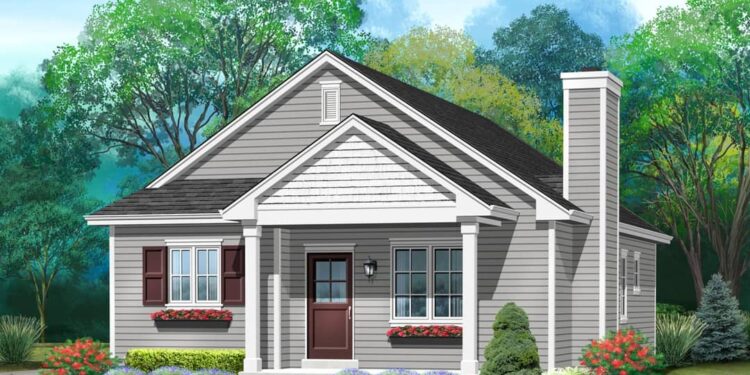This efficient one-story cottage offers approximately **1,181 heated square feet**, featuring **3 bedrooms** and **2 full bathrooms**, all wrapped into a compact and welcoming form.
Floor Plan:
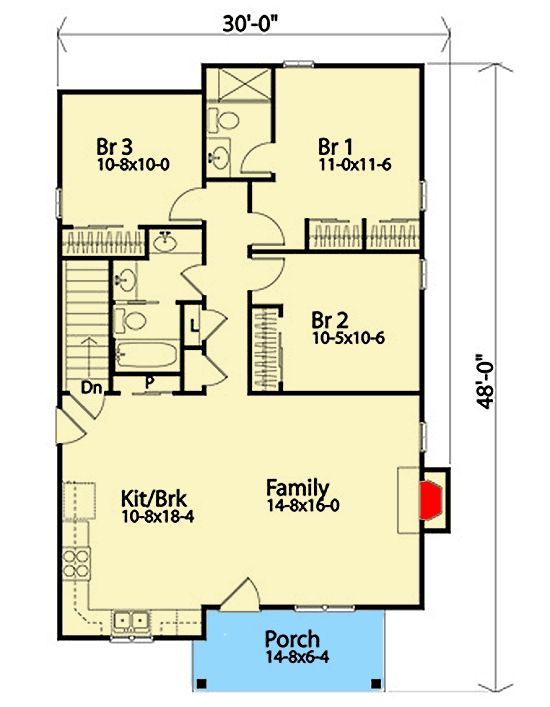
Exterior Design
The home spans a width of **30′** and a depth of **48′**, with a maximum ridge height around **21′-0″**. 1 The façade features nested gables and a quaint covered front porch that welcomes visitors, setting the tone for charming cottage style. 2
Simple and cost-effective framing (2×4 by default) supports the design, while a roof pitch of **8:12** gives just enough presence without excess. 3 The combination of materials and proportions strikes a friendly, unpretentious mood ideal for a modest home or retreat.
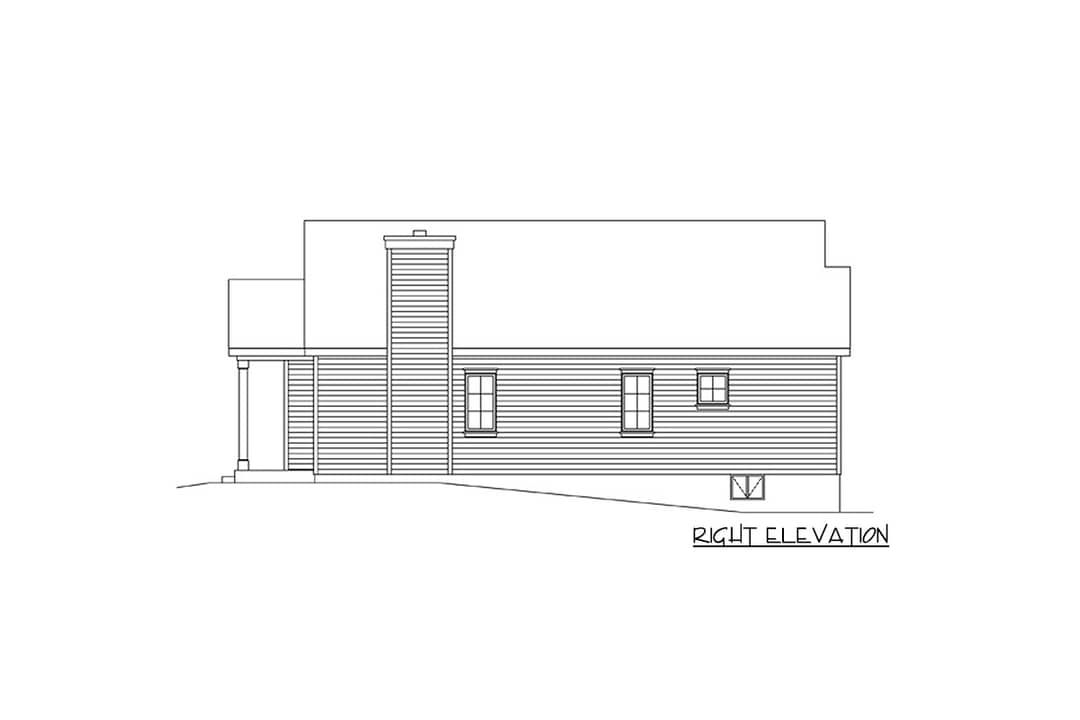
Interior Layout & Flow
Upon entry, you step into an open living zone where the family room flows into the eat-in kitchen — a layout that maximizes interaction and keeps everything within reach. 4 A fireplace anchors the shared living area and adds both warmth and visual interest.
Beyond the social core, a short hallway connects to the three bedrooms and two baths. The homeowner’s suite enjoys its own full bath and two closets, while the remaining two bedrooms share a compartmentalized hall bath for efficient use of space. 5 This layout limits unnecessary corridors and delivers smart circulation in a compact envelope.
Bedrooms & Bathrooms
The primary bedroom is well-scaled for the home’s size, offering a full bathroom and dual closets — a nice touch in a smaller footprint. The two additional bedrooms are positioned together, making this a practical plan for a family or for hosting guests with privacy. 6
The shared hall bath is segmented (toilet/shower room separate from vanity area) to allow simultaneous use without compromise. This is a clever design element for managing morning routines in a smaller home. 7
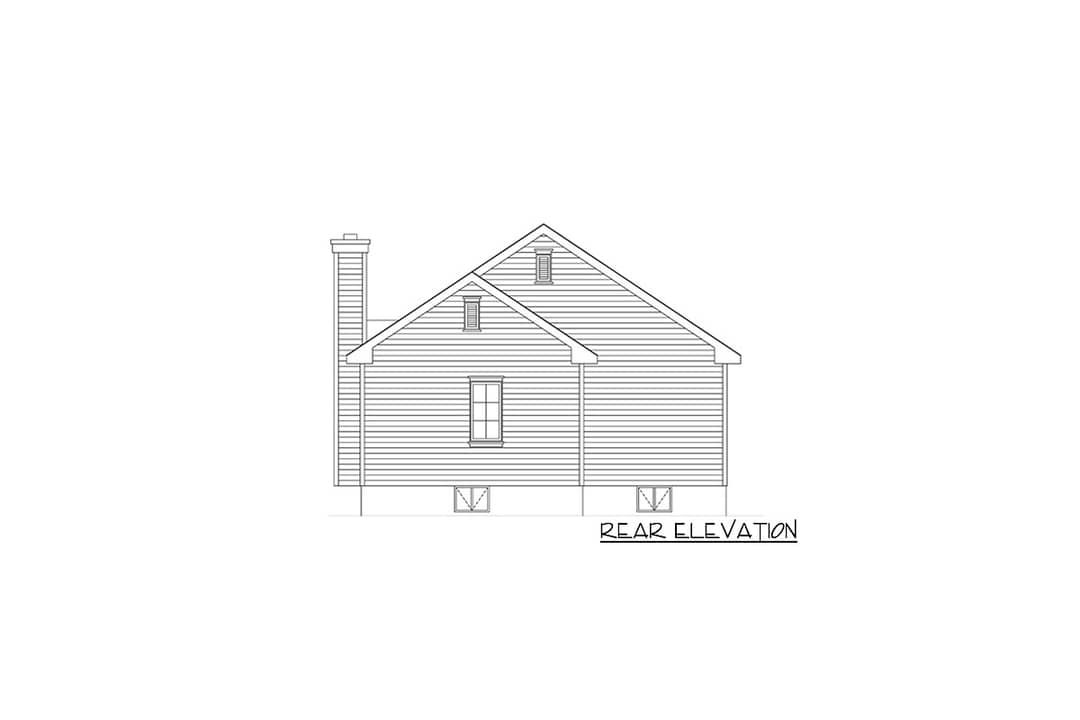
Living & Dining Spaces
The open layout of living, dining and kitchen creates a sense of volume and connectivity unusual in a 1,181 sq ft home. With 9′ ceilings throughout, the space feels larger than the numbers suggest. 8
Dining is integrated in the kitchen zone, making everyday meals and entertaining seamless. The flow supports flexibility in furniture placement and encourages the home to adapt over time as needs change.
Kitchen Features
The kitchen is thoughtfully laid out with ample counter and cabinet space given the size. Its adjacency to the living zone keeps the cook connected to the action while still maintaining efficient workflow. The open sight-lines make the space feel inclusive rather than segmented.
While modest in size, the kitchen benefits from the overall open plan: fewer walls, more light, and multiple vantage points. In a compact home, these design decisions multiply the value of each square foot.
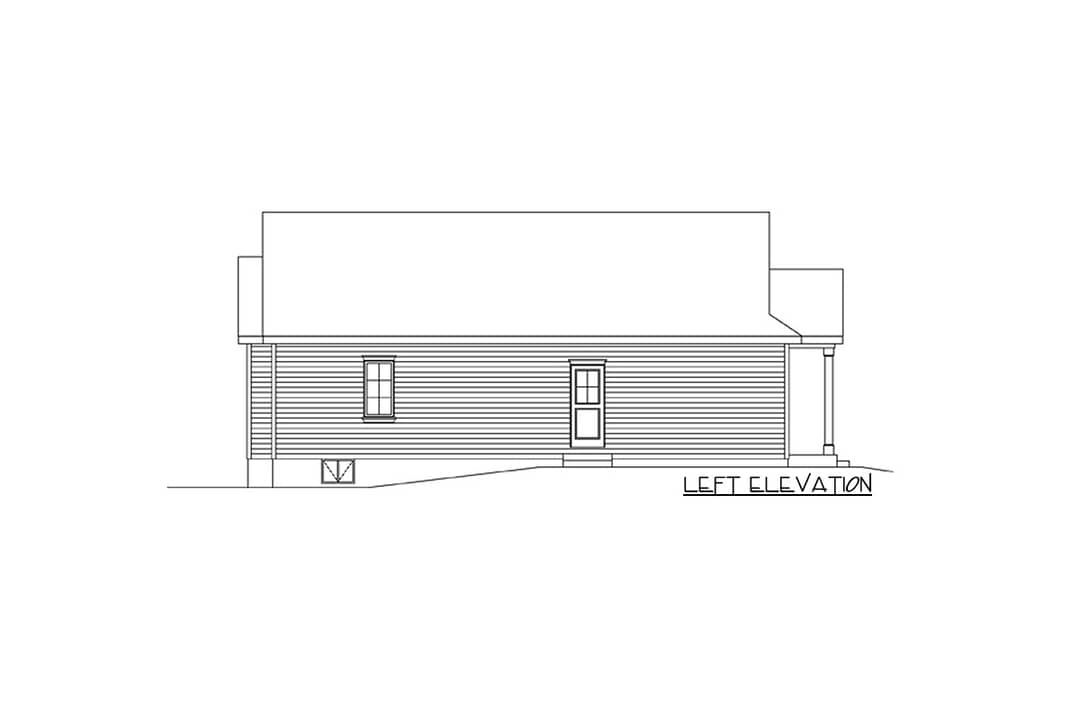
Construction & Efficiency Notes
With standard 2×4 exterior walls (optional 2×6 upgrade), 9′-high ceilings, and a compact 30′ × 48′ footprint, this plan is inherently efficient in both construction and operation. 9
The use of an open layout minimizes hallway waste. Grouping bedrooms and baths together keeps plumbing runs short, thereby reducing installation costs. The simple roof design (8:12 pitch, trussed framing) further streamlines build time and materials. 10
Estimated Building Cost
The estimated cost to build this home in the United States ranges between $170,000 – $240,000, depending on location, finishes, and labour. (Smaller homes generally offer lower per-square-foot cost—not an exact quote but a reasonable guideline.)
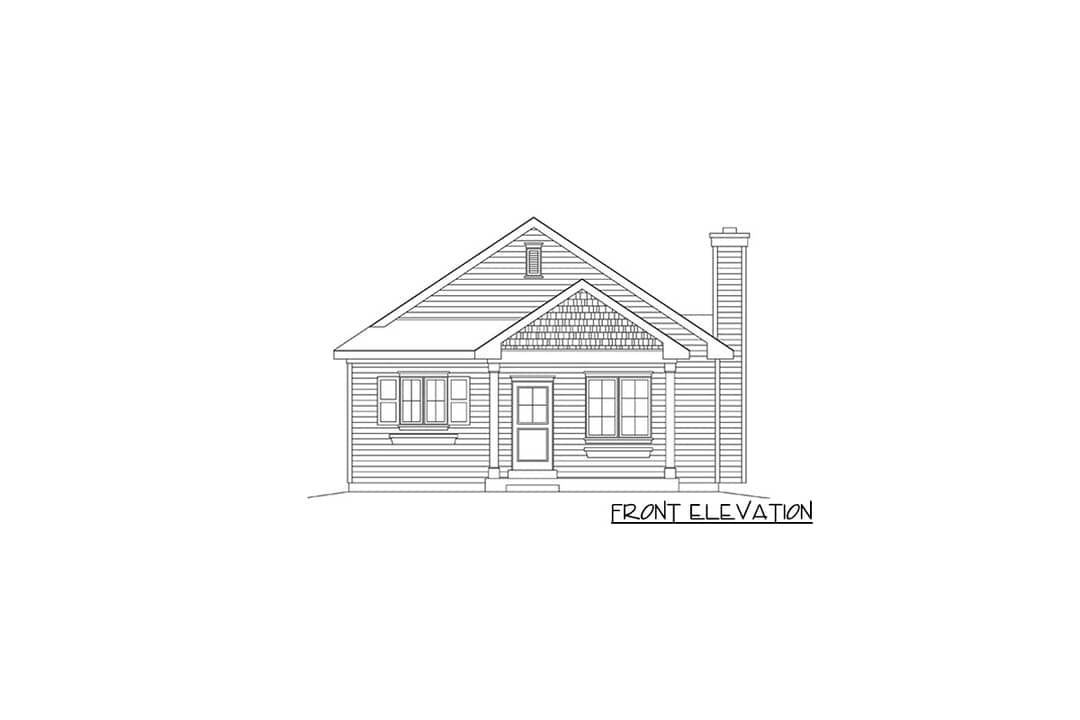
Why This Cottage Plan Delights
This home strikes a rare balance: it offers three bedrooms and two full baths in just over 1,100 sq ft, without feeling cramped or sacrificed. The open living zone, front porch, and efficient layout combine to give comfort, charm and flexibility in a modest size. With its cottage proportions and smart design, it’s ideal for downsizers, starters, or anyone seeking simplicity with style.
“`11
