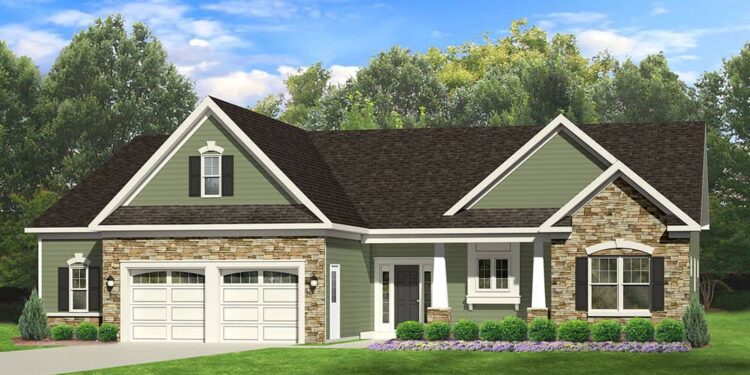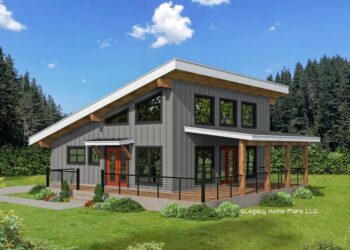This beautifully detailed ranch floor plan offers approximately **1,746 square feet** of heated living space, with **3 bedrooms** and **2 full bathrooms**, designed for comfortable one-level living.
Floor Plan:
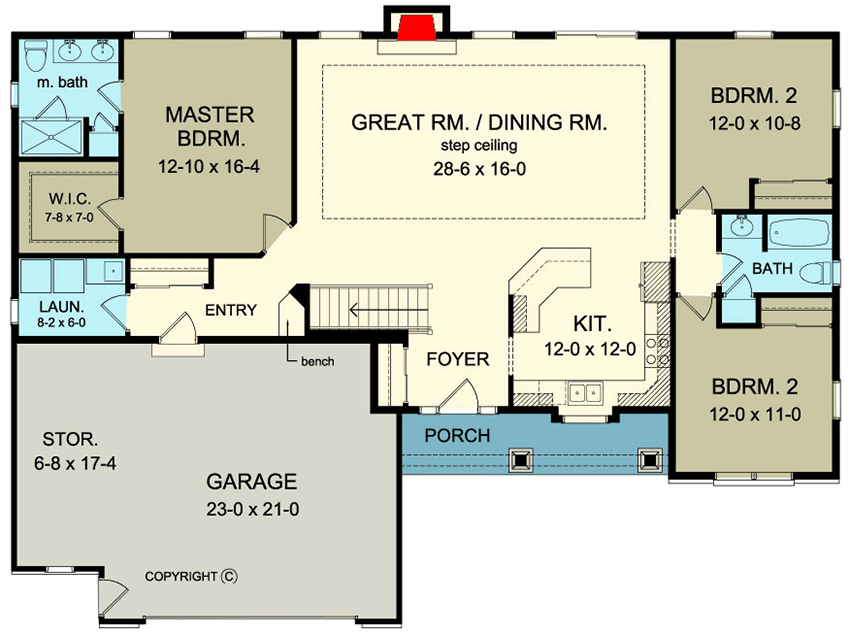
Exterior Design
The home features a foundation width of **63′ 0″** and a depth of **45′ 0″**, offering an expansive ranch footprint while maintaining a manageable height. 1
Tapered columns and stone accents on the exterior provide a character-rich curb appeal. The design employs classic ranch proportions with modern touches, seamlessly combining style and function. 2
The front entry leads into a welcoming foyer, and sliding doors from the dining area open to the backyard, enhancing indoor-outdoor connection and making the façade feel open and inviting. 3
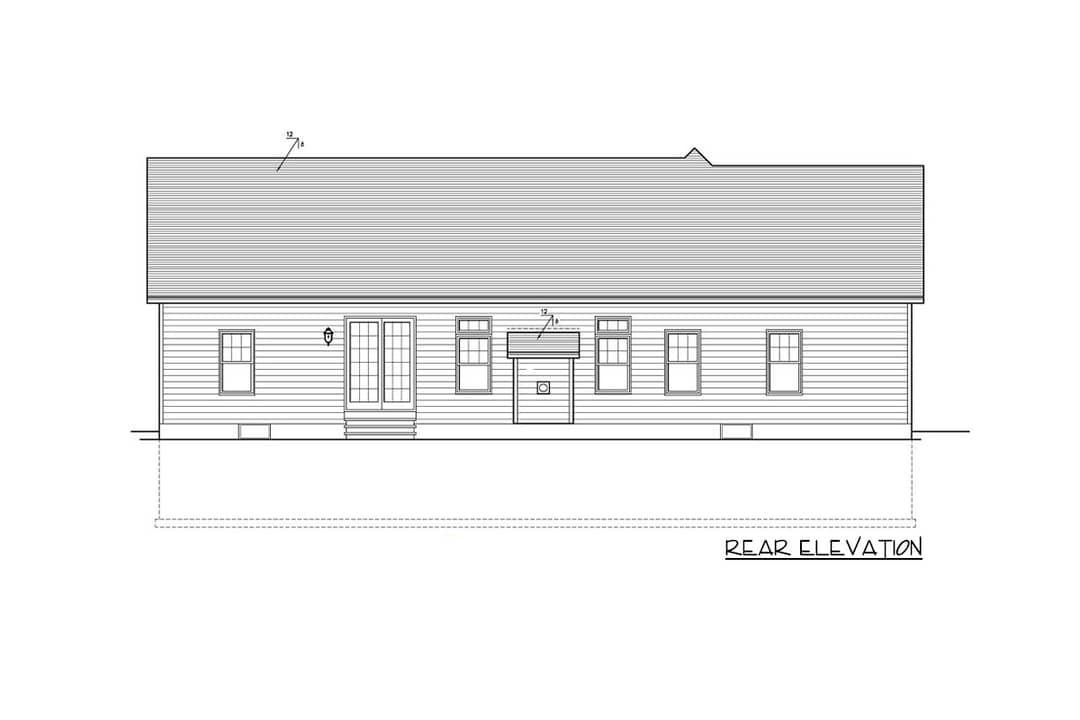
Interior Layout & Flow
The kitchen sits adjacent to the dining zone and features a wrap-around counter to boost workspace and flow. This open layout ensures comfortable interaction between family life and entertaining. 5
The home skillfully clusters service areas (kitchen, laundry, garage access) and sleeping zones in efficient layout, minimizing wasted corridors and maximizing usable space for living. 6
Bedrooms & Bathrooms
The master bedroom is privately tucked behind the garage zone, offering a quiet retreat with a walk-in closet and a four-fixture en-suite bath. Laundry is located nearby for added convenience. 7
Bedrooms 2 and 3 are on the opposite side of the home, separated by the second full bath, allowing flexibility for guests or family while maintaining privacy. 8
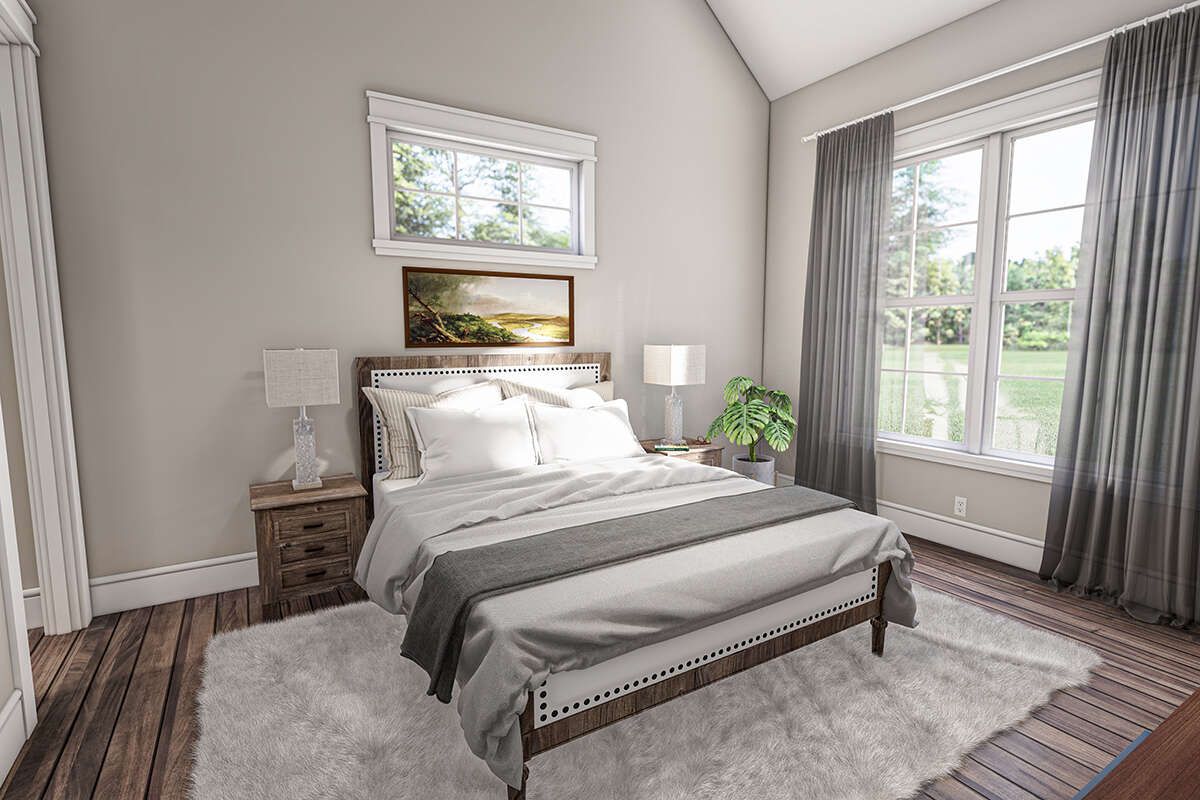
Living & Dining Spaces
The great room’s open design and direct views into the dining and kitchen zones allow light and movement to flow freely, creating the feeling of a larger home. Large windows and sliding doors reinforce this spacious character. 9
The dining area is well-positioned for everyday meals and gatherings, immediately accessible from the kitchen and overlooking the backyard, making indoor-outdoor living effortless. 10
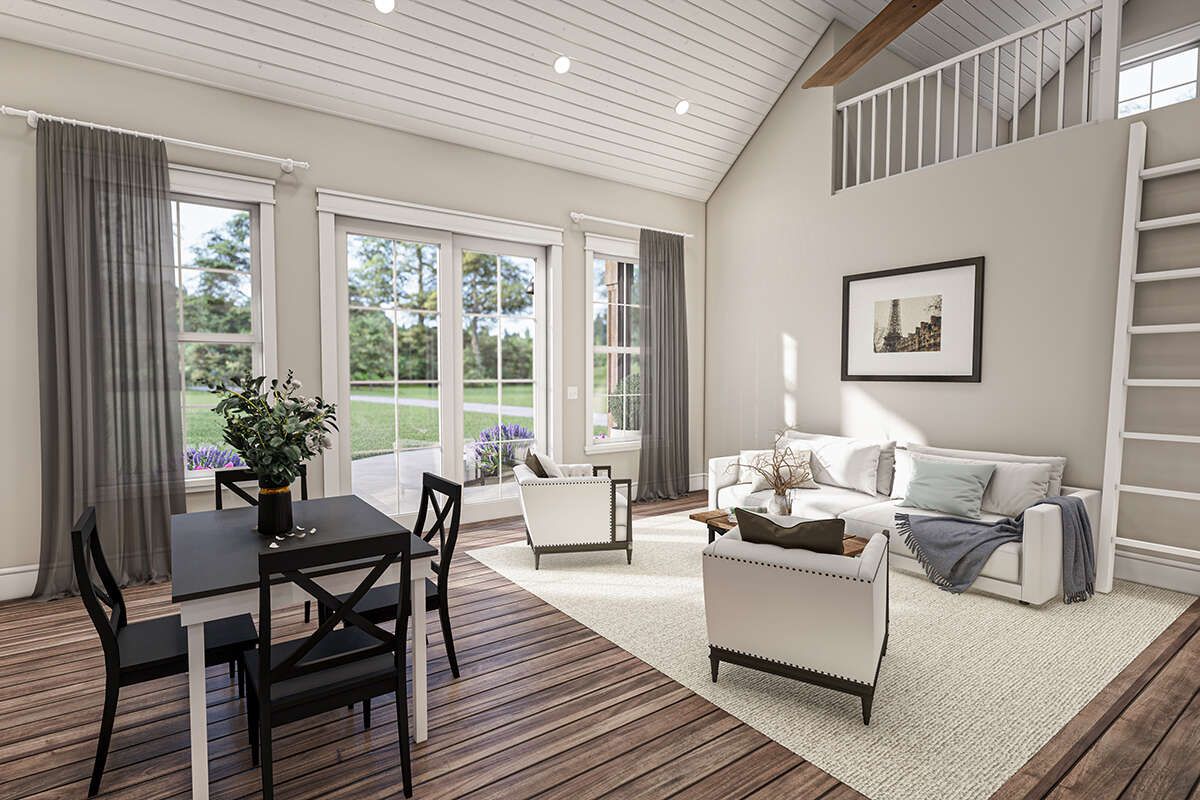
Kitchen Features
The kitchen’s wrap-around counter layout optimizes workspace and supports interaction with the rest of the living areas, making it a central hub of activity. 11
With its open connection to the dining area and easy access to the garage/mudroom zone, this kitchen supports practical daily living without sacrificing style or efficiency. 12
Garage, Storage & Utility Features
The attached 2-car garage comes with dedicated additional storage space—for lawn and garden equipment or seasonal items—enhancing the functionality of the home. 13
A built-in bench and coat closet just inside the entry from the garage serve as a practical mudroom area, helping to keep living spaces clean and organized. 14
Outdoor Living & Connection
The sliding doors from the dining zone open to the backyard, creating a natural extension of living space for outdoor dining or relaxing. Combined with the front porch entry, the floor plan emphasizes indoor-outdoor connection. 15
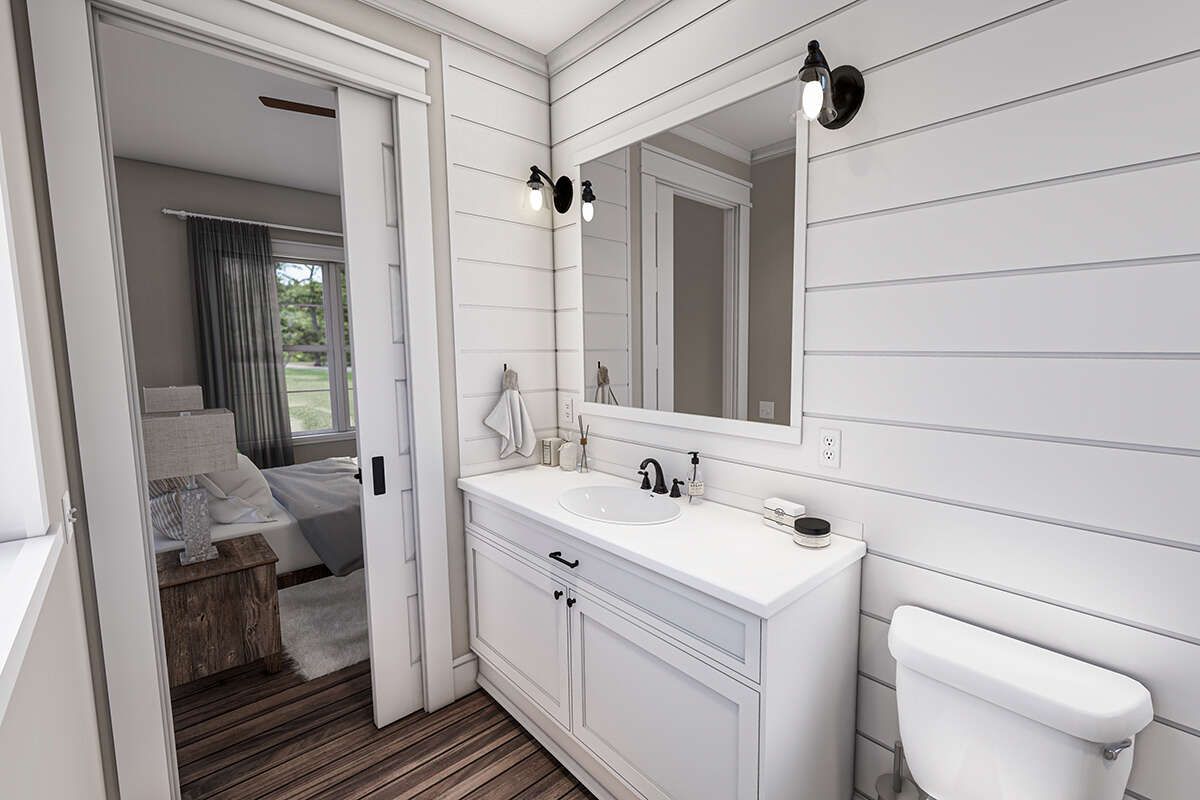
Construction & Efficiency Notes
With a single-level layout and a compact, efficient form (63′ × 45′), this plan keeps construction complexity moderate. The grouping of mechanical and plumbing runs further supports cost-effective building and maintenance. 16
Using standard construction framing and a simple roof layout helps keep the envelope efficient. The design allows for modern finishes without dramatically inflating cost thanks to its well-proportioned scale and purposeful layout.
Estimated Building Cost
The estimated cost to build this home in the United States ranges between $260,000 – $360,000, depending on region, finishes, site conditions and labour rates.
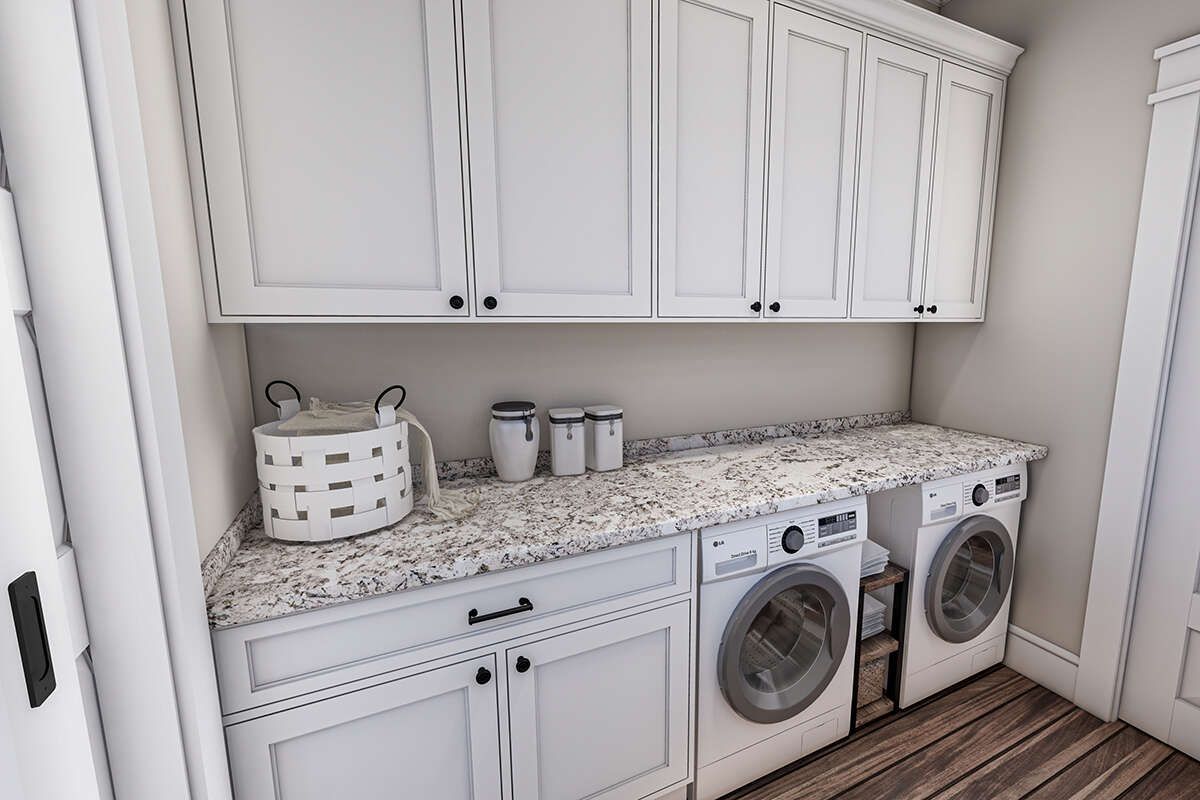
Why This Ranch Plan Works
For families seeking one-level living with command over storage, style and layout, this plan delivers. You get three bedrooms, two full baths, a generous open living space—and important utility features like extra garage storage and a mudroom bench—without stepping into oversize home territory.
Whether you’re building for today or planning a comfortable long-term home, this ranch design offers a smart blend of practicality, character and efficiency. The size is manageable, the flow is strong, and the extras (garage storage, open layout) give it real appeal for everyday life.
“`17
