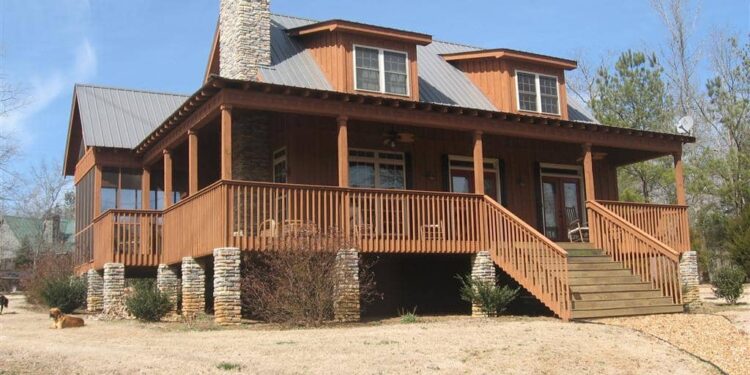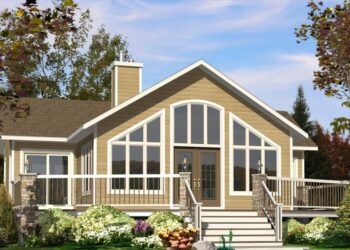This charming rustic cottage plan spans approximately **1,543 square feet**, featuring **3 bedrooms** and **2 full baths plus a half bath**, making it an ideal choice for an escape home in the mountains, by the lake, or on a compact lot.
Floor Plan:
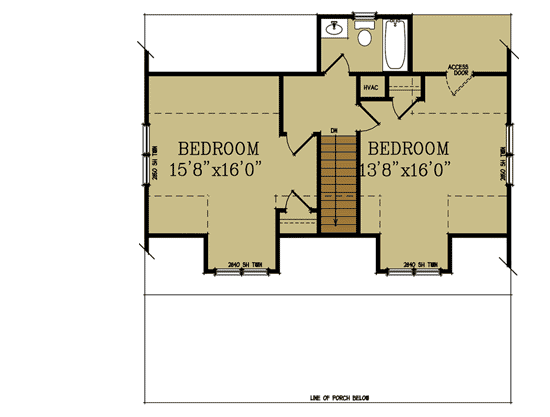
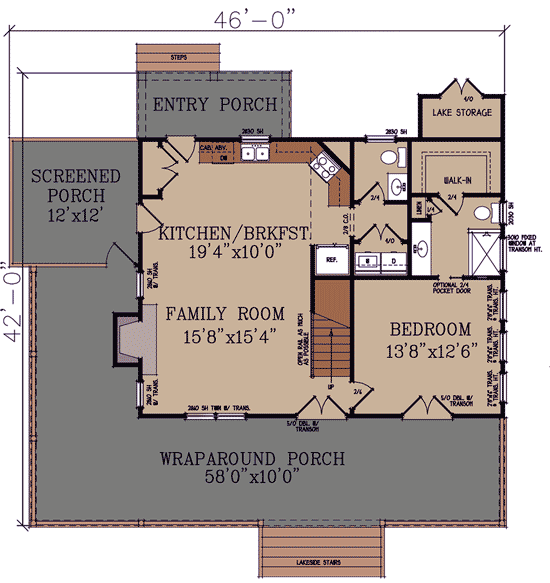
Exterior Design
The home measures approximately **46′ wide × 42′ deep** with a first-floor area of 927 sq ft and second level of 616 sq ft. 1
A generous wrap-around porch and screened rear porch extend the footprint outdoors and create multiple vantage points—perfect for scenic lots. 2
The façade conveys rustic charm: 2×6 exterior walls, a steep primary roof pitch of 12:12 with secondary 3:12 transitions, stick framing. Materials include stone fireplace chimney, natural wood siding or shakes, and exposed timber details. 3
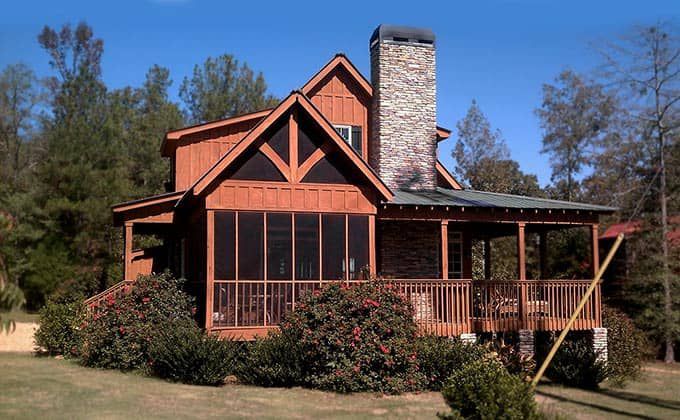
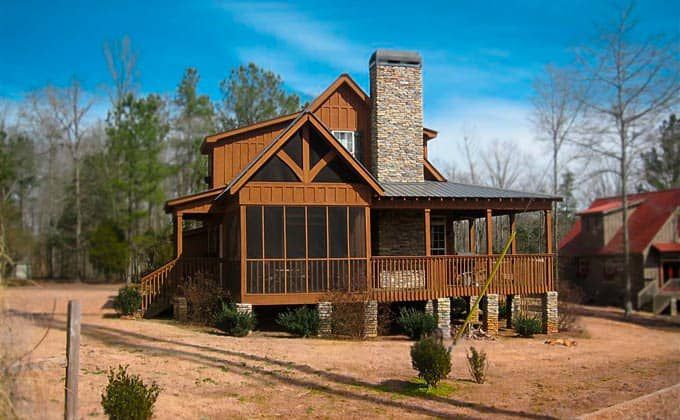
Interior Layout & Flow
The main level (927 sq ft) places the master suite, family room with stone fireplace, kitchen and dining area all on the same floor for ease and accessibility. 4
On the upper level (616 sq ft) you’ll find Bedrooms 2 and 3 sharing a full bath—ideal for kids, guests or flex space. 5
Open flow between family/kitchen/dining supports social living; meanwhile the wrap-around porch provides strong indoor/outdoor transition, making the home feel larger than the footage might suggest.
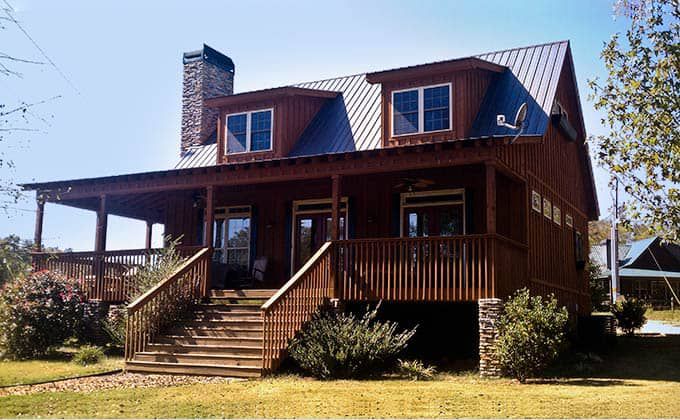
Bedrooms & Bathrooms
The main-floor master includes convenient access and privacy, next to the living areas but separated enough for serenity. Room size supports large bed and furnishings without excess wasted space.
Upper level bedrooms are well-proportioned for a compact home; they share a full bathroom and the layout keeps plumbing consolidated. The half bath is likely located near the main living zone for guest or family convenience. 6
Living & Dining Spaces
The family room centers on a stone fireplace—a visual anchor that complements the rustic aesthetic. The vaulted ceiling or open timber beams enhance the sense of volume. 7
The dining and kitchen areas flow directly from the living space, making the layout efficient for everyday living or hosting. Large windows or porch doors enhance light and connection to the outdoors.
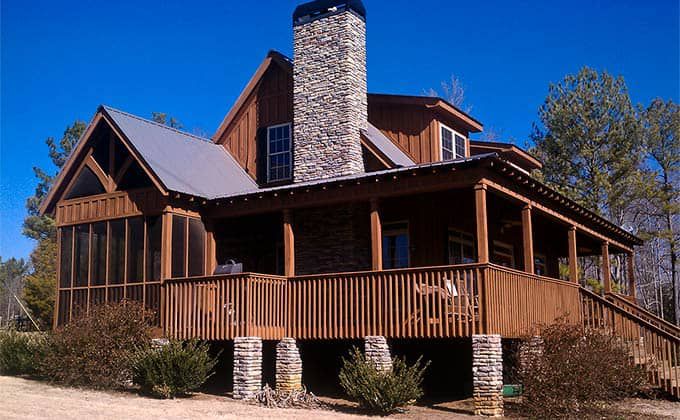
Kitchen Features
The kitchen is situated near the dining zone and living space, enabling social interaction while cooking. The design likely includes a workable island or breakfast bar, adequate cabinetry and efficient work triangle—important in a home of this size.
The positioning of service areas (kitchen, laundry, bathrooms) within the core of the home helps minimize corridor waste and makes mechanical/plumbing runs more efficient.
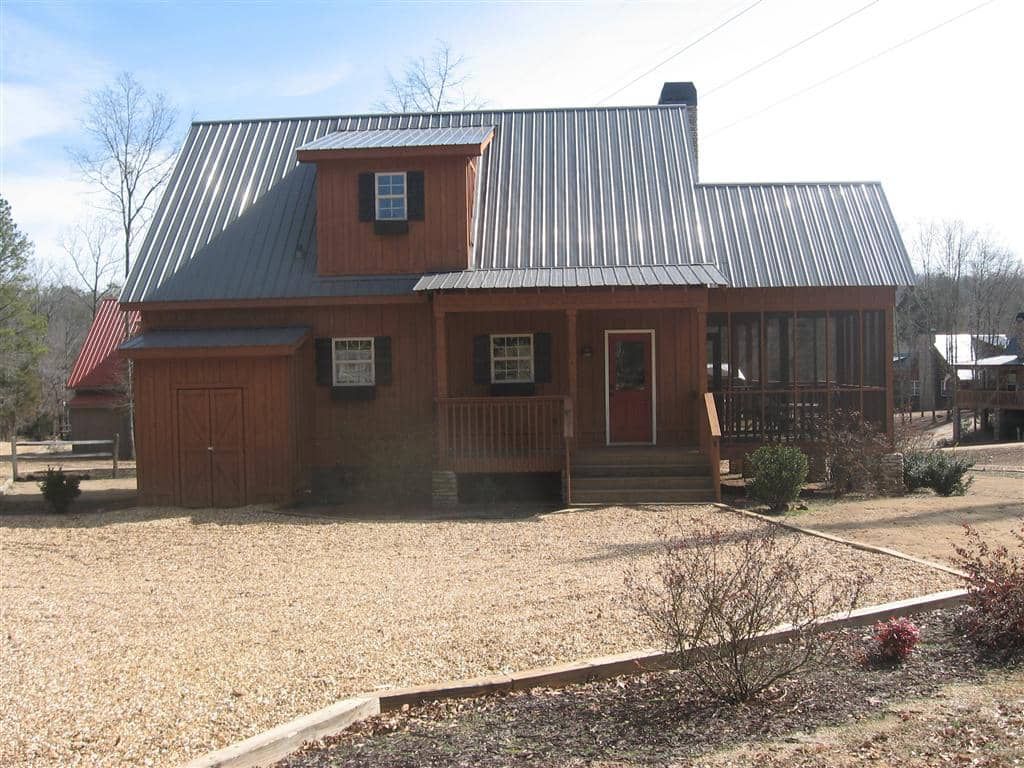
Outdoor Living
The wrap-around porch is a standout feature—deep enough for seating, perhaps a swing or small dining set—and framing the view from multiple directions. It truly expands the usable living space outdoors.
The screened porch option provides a comfortable outdoor transition zone free of bugs, ideal for summer evenings. Together, the porches make this home particularly suited to nature-oriented settings.
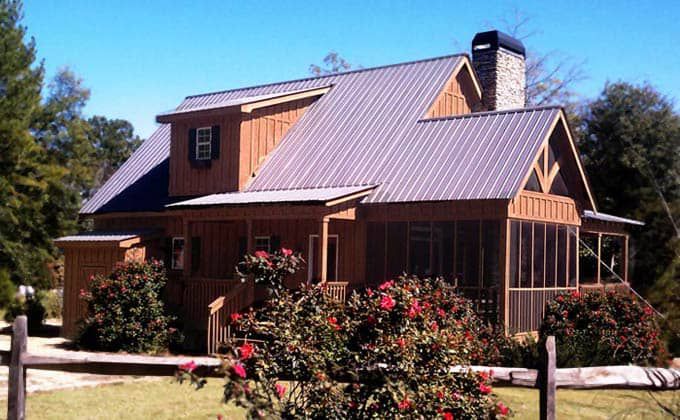
Construction & Efficiency Notes
The compact footprint—46′ × 42′ with two levels—makes efficient use of land while supporting three bedrooms. The exterior uses 2×6 framing, improving insulation potential—especially important in seasonal or mountain climates. 8
The roof framing uses standard stick construction with a steep pitch for proper drainage and architectural character. Consolidated plumbing zones improve cost efficiency.
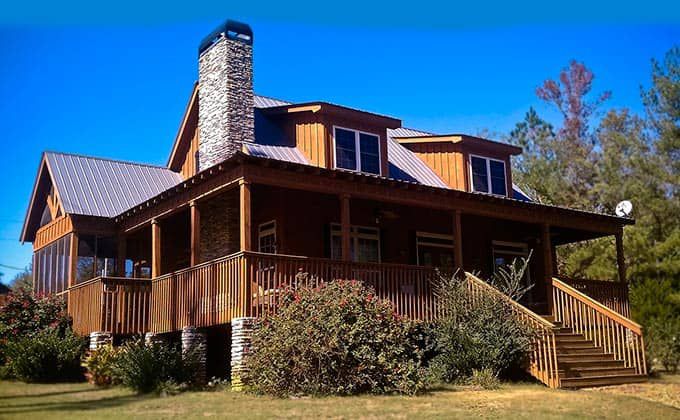
Estimated Building Cost
The estimated cost to build this home in the United States ranges between $200,000 – $295,000, depending on location, finish level, site conditions and labor rates.
Why This Rustic Escape Works
This home hits an excellent balance: it provides three bedrooms and functional living space while staying modest in footprint and cost. The wrap-around porch, stone fireplace and rustic exterior details give it character and appeal for an escape or primary residence.
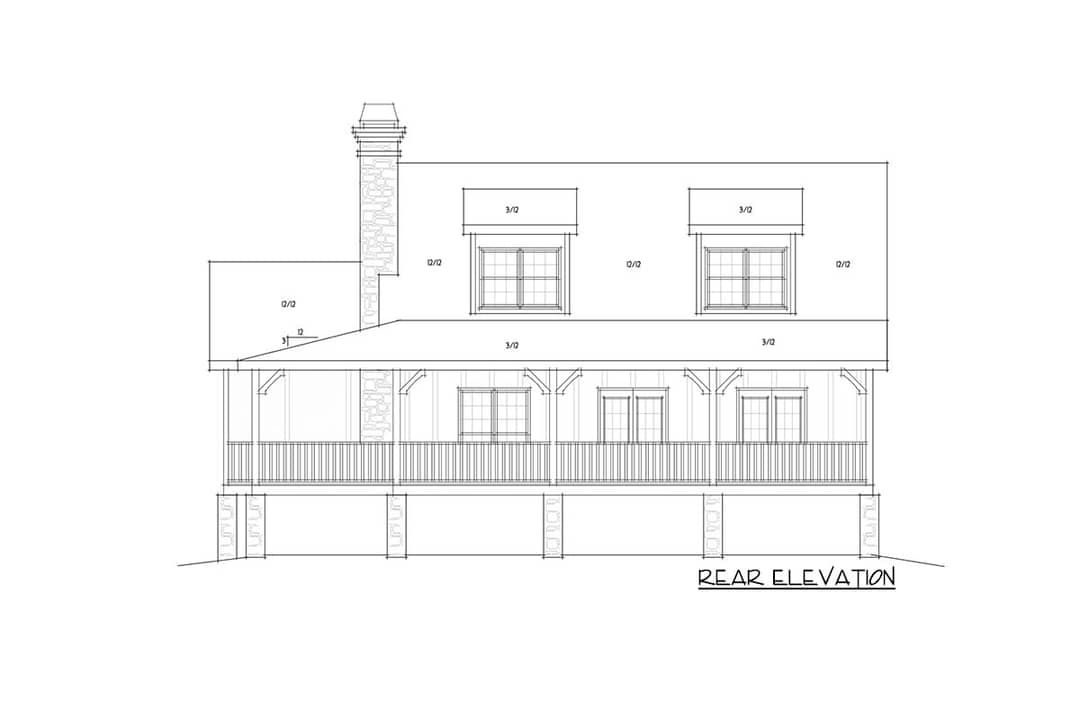
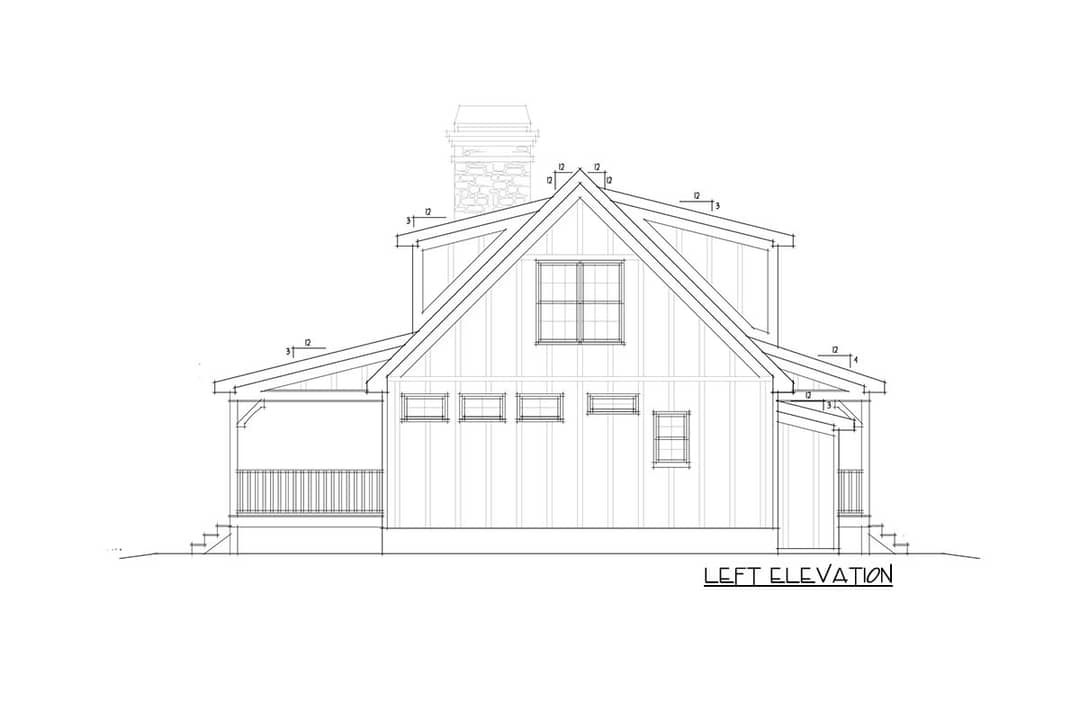
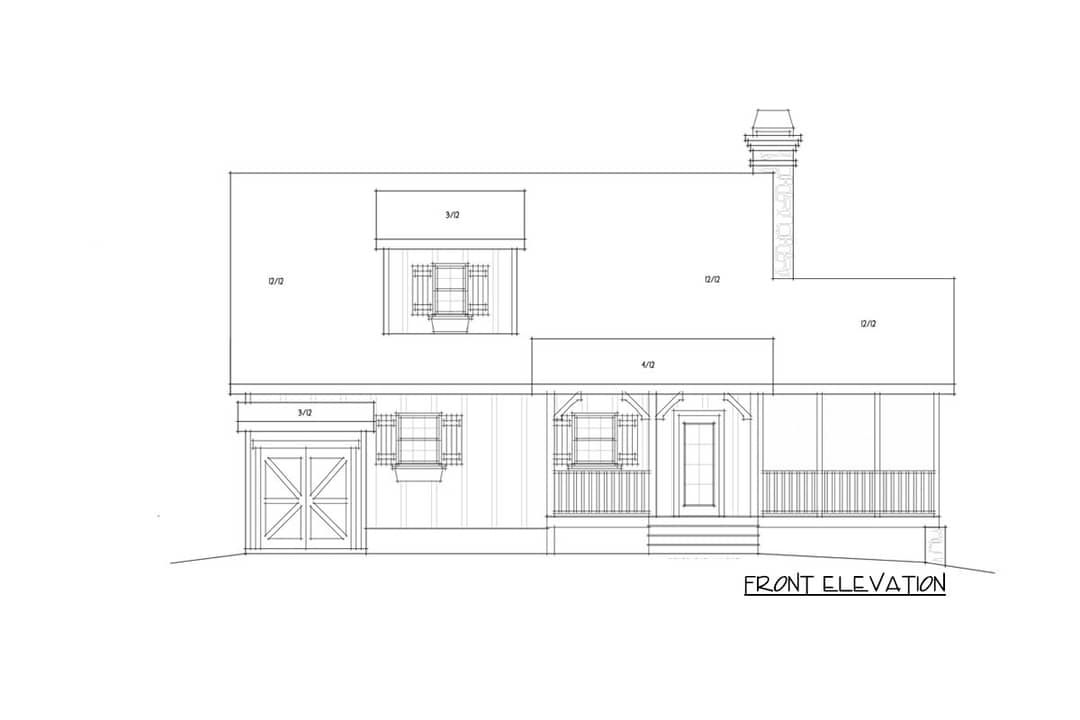
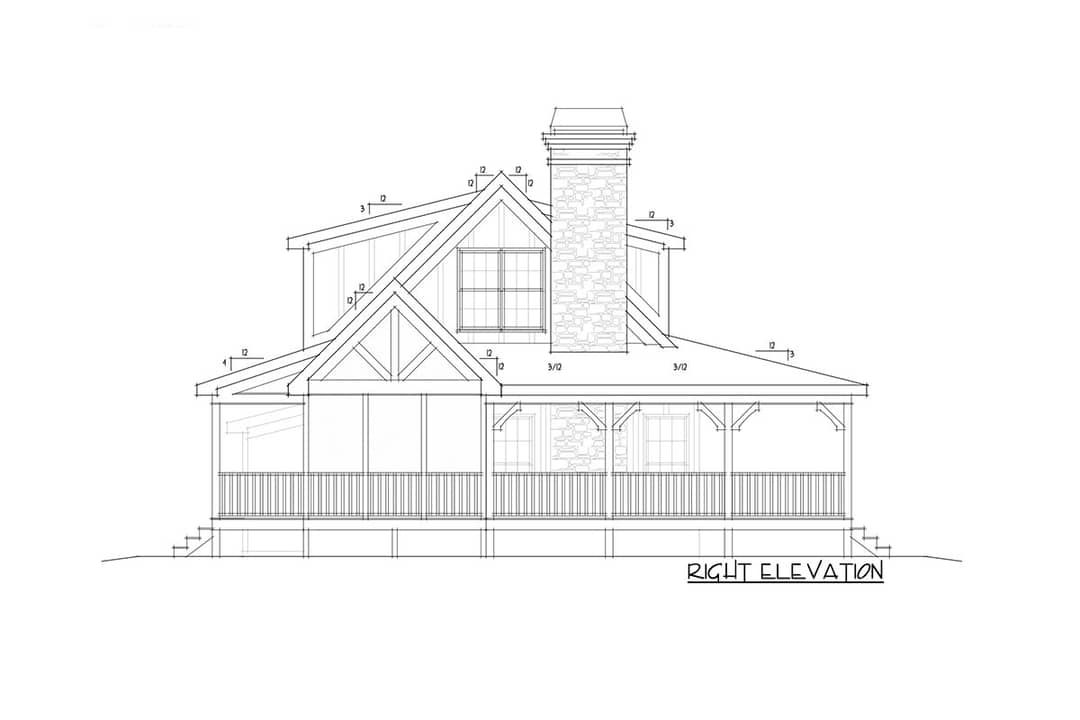
If you’re drawn to mountain or lake settings and want a home that blends comfort, charm and smart layout without excessive size, this plan stands out. Its efficient use of space and strong outdoor connection make it ideal for lifestyle-driven living.
“`9
